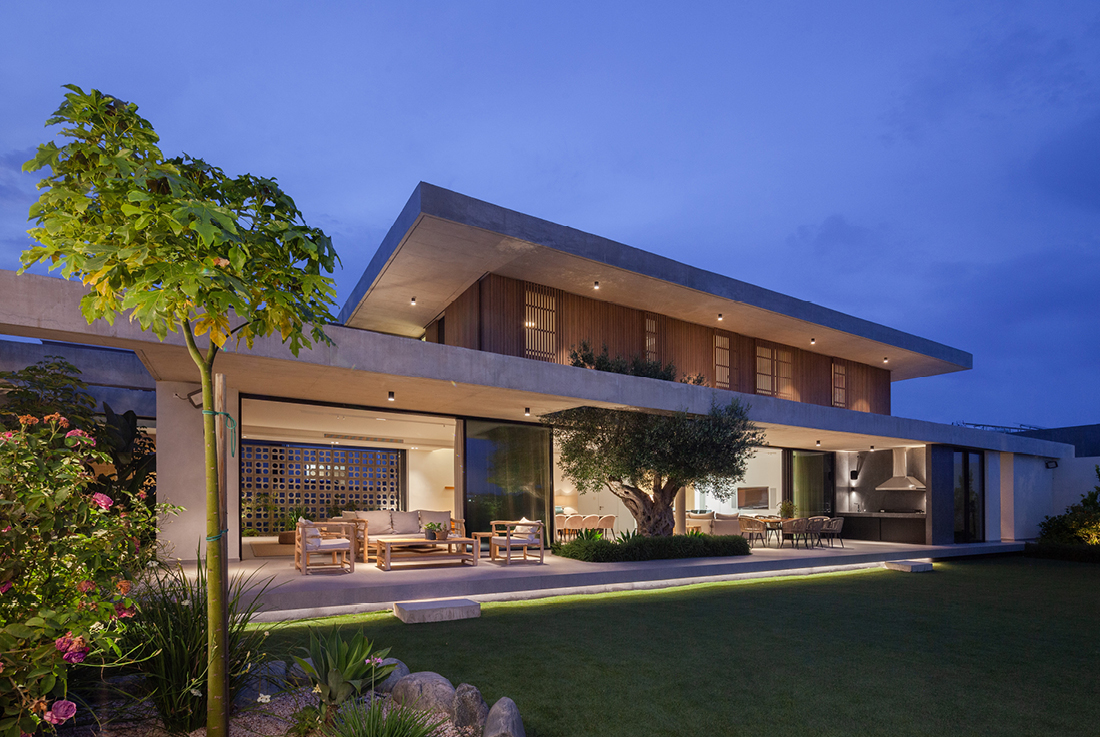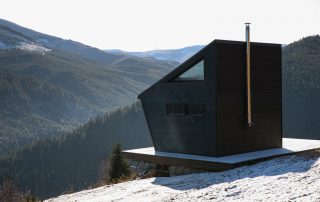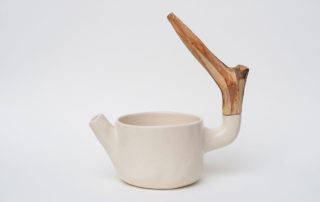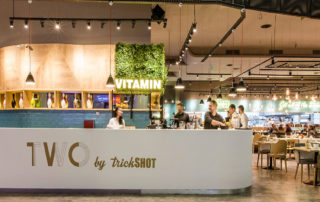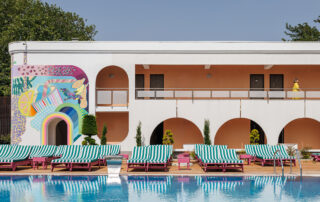FRAME House is a two-story residential building nestled in the serene suburbs of Nicosia, Cyprus, blending modern design with tranquil living for a high-end experience. Positioned to the south, the house welcomes natural sunlight and a cool breeze, ensuring a comfortable living environment throughout the day. A lush green space adjacent to the house serves as a buffer, separating the parking area from the living spaces.
Featuring expansive full-height glass, the building offers uninterrupted views of the outdoors and the landscaped garden. The ground floor seamlessly integrates the living area, dining area, kitchen, kitchenette, and outdoor seating area, fostering a harmonious indoor-outdoor living experience. The design concept focuses on connecting two opposing roads through a drive-thru parking space on the northern side, dividing the plot into three distinct zones: the parking area, the main building area, and the serene garden. Outdoor spaces like the Barbecue, Garden, and Outdoor Living Area are strategically positioned to create bright and airy environments, complementing the seamless integration of indoor and outdoor spaces.
A carefully curated palette of materials, including luxurious marble, travertine, and pale-colored concrete, radiates sophistication and enhances the house’s contemporary character. Dark aluminum and wooden louvers add privacy and visual interest to the elevations, creating a unique architectural identity. Natural woods create warm and welcoming interior spaces, while perforated concrete blocks form privacy screens, contributing to the house’s unique identity. Full-height glazing between the long concrete slabs frames indoor and outdoor views, infusing the interior spaces with natural light and a sense of harmony with nature. The combination of carefully chosen materials and the presence of nature creates an earthy and contemporary image for the building.

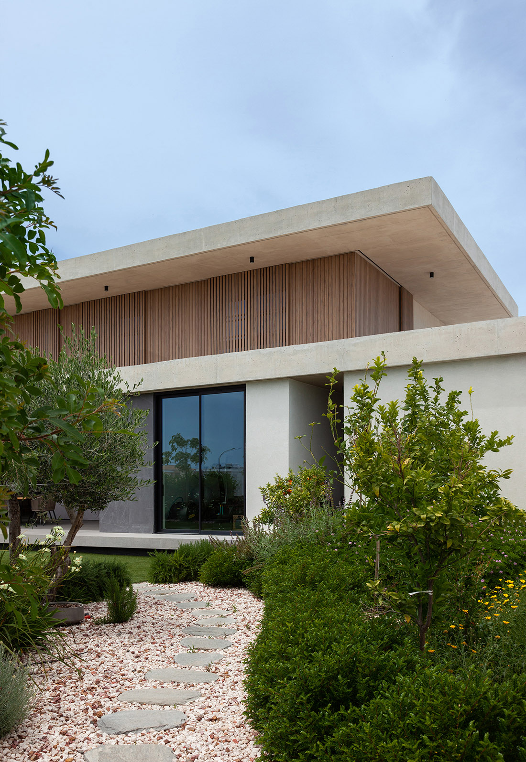
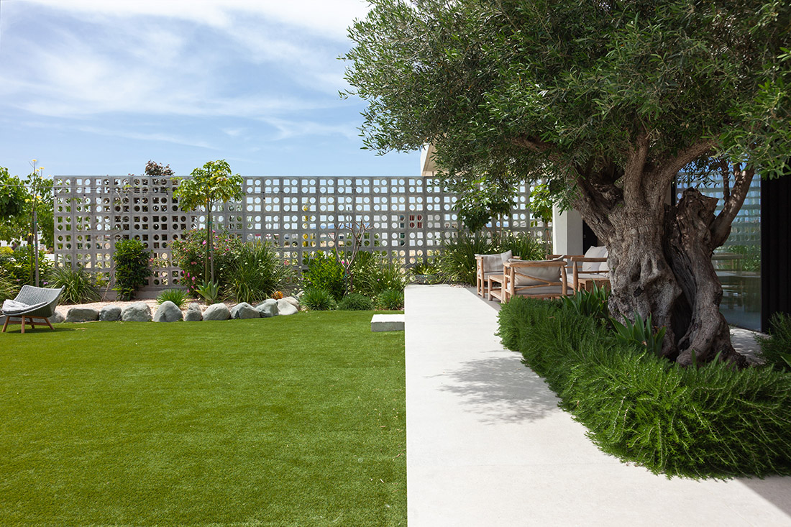
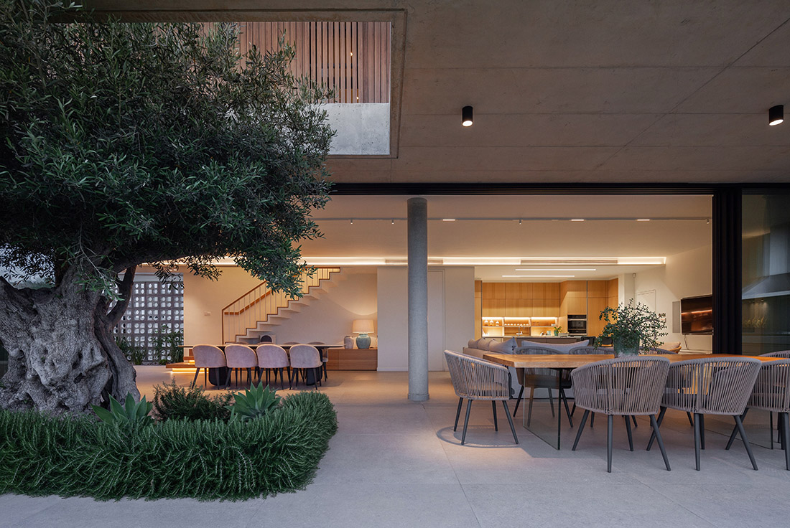
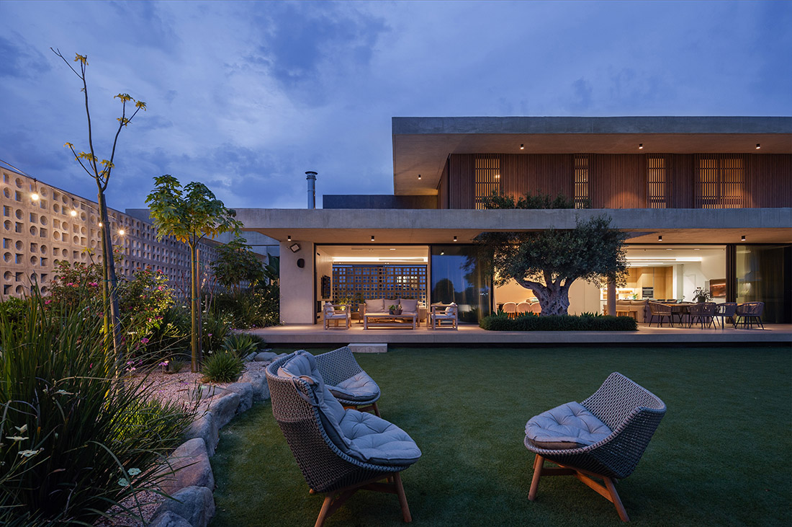
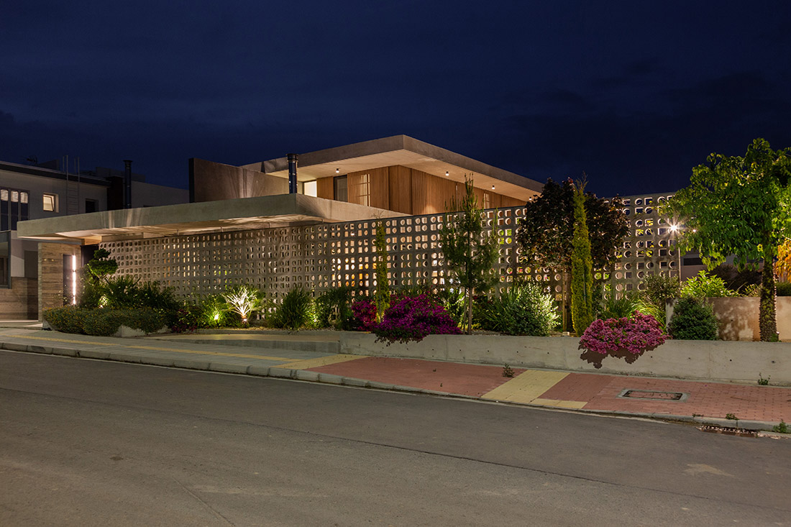
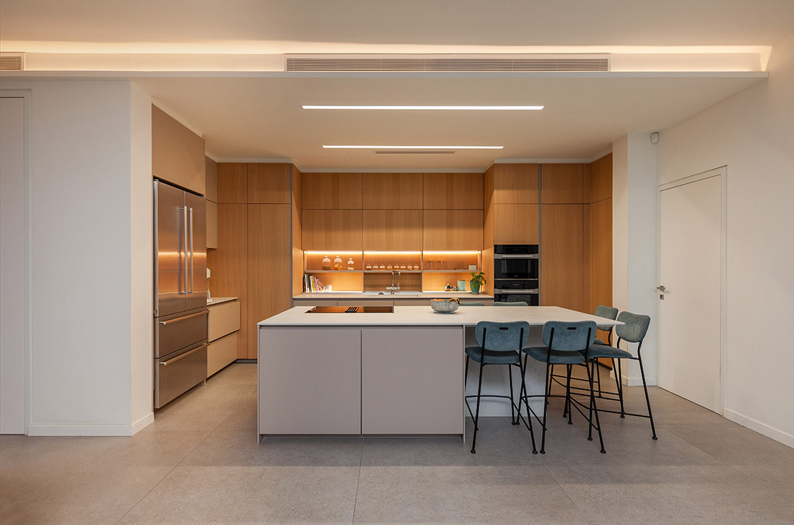
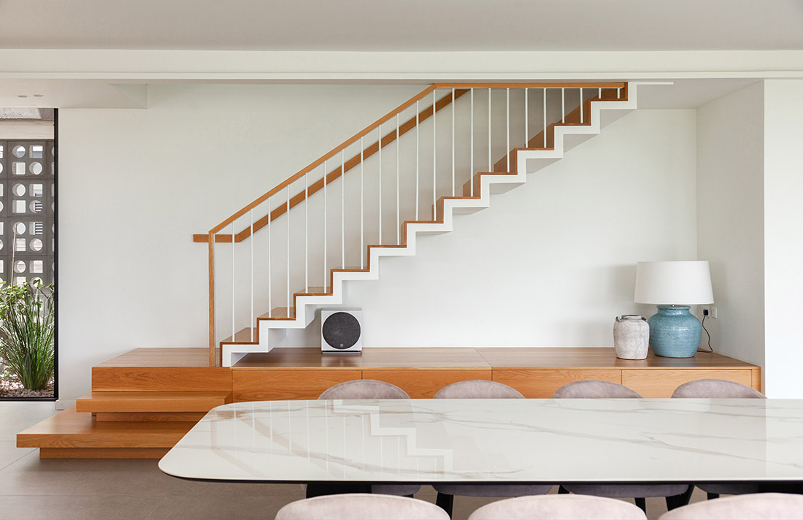
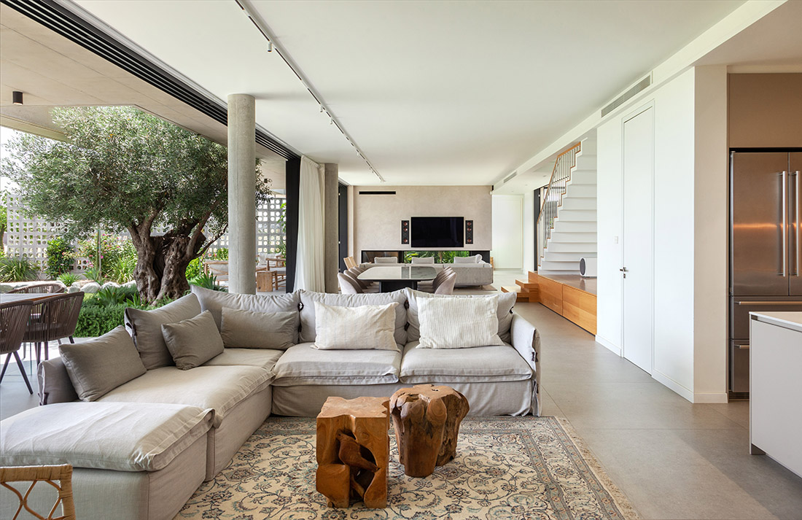
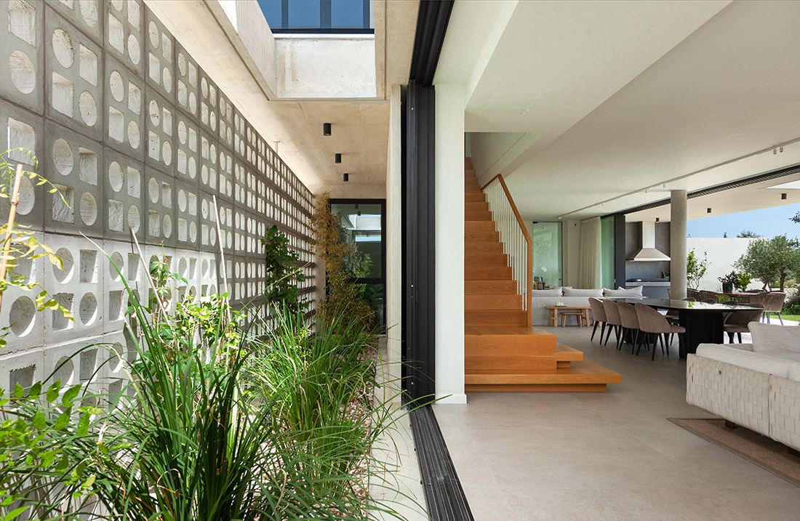

Credits
Architecture
EKKY Studio Architects
Client
Giorgos Efraim & Christiana Aristotelous
Year of completion
2023
Location
Nicosia, Cyprus
Total area
485 m2
Site area
900 m2
Photos
Creative Photo Room
Project Partners
Contractor: CyView; Stelios Fragkeskou, Antonis Michael
Civil engineer: Demetris Papouis
Mechanical engineer: George Katsambas
Electrical engineer: Filippos Sakkalos
Interior designer: Andreas Terlas
Electrical engineer (subcontractor): Andreas Kkoutas


