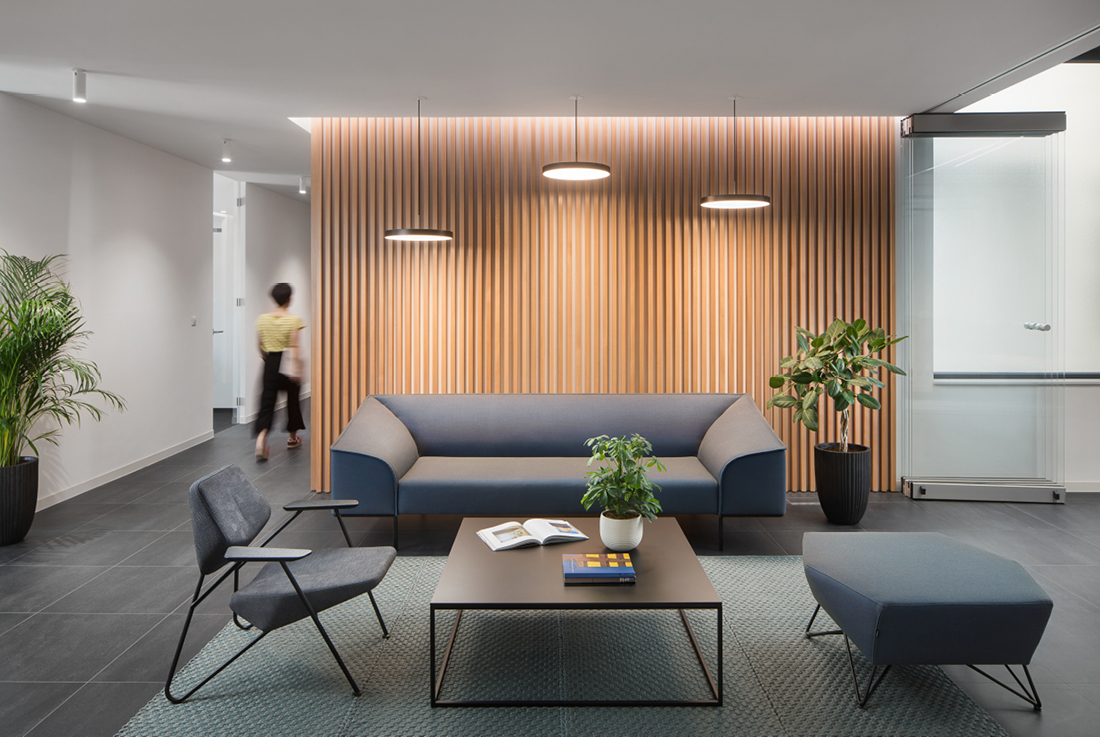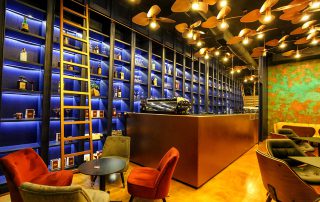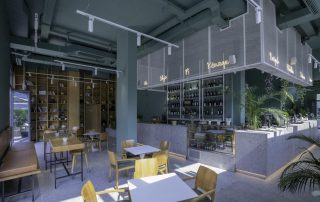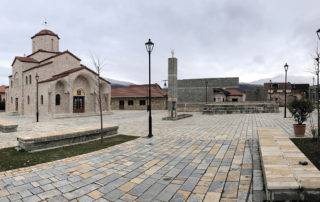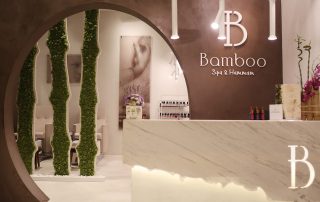This project involves designing a 540-square-meter workspace for approximately 60 users. Clients expressly opposed the notion of an “open-plan workspace”, due to concerns regarding privacy and focus disruptions. Nonetheless, maximal space efficiency, cost-effectiveness and encouragement of teamwork were valued. In light of these considerations, a multifunctional space is planned centrally, enclosed by sliding glass partitions. Closure of the partitions transforms the space into a dedicated conference room, while its retraction creates a large communal area for social interactions.
To ensure comfortable working conditions and allow ample sunlight, the office doors take the form of expansive glass strips, fostering both intimacy and open lines of communication and collaboration. Interior design prioritizes enduring spatial qualities and overall consumer experience over current trends. Recognizing the impermanent nature of office furnishings and the evolving nature of work practices, individual offices are purposefully minimalist and occupants are afforded the autonomy to personalize their individual workspaces according to their preferences.
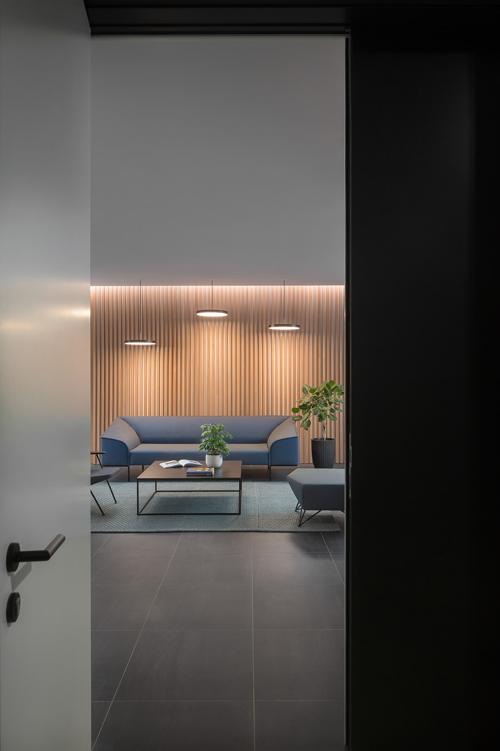
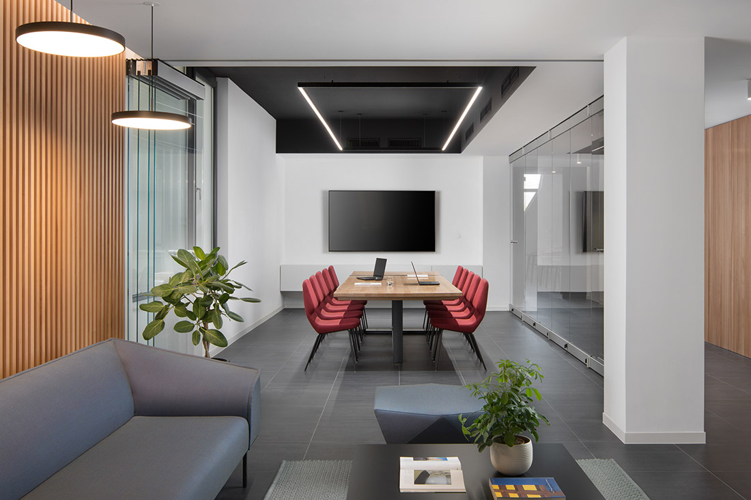
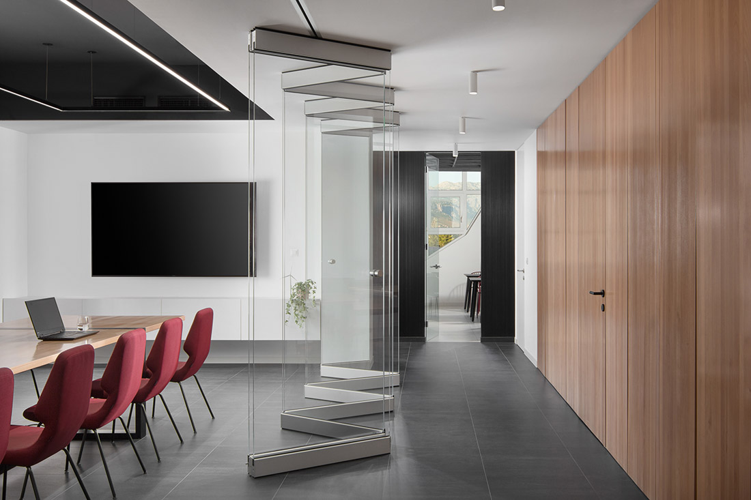
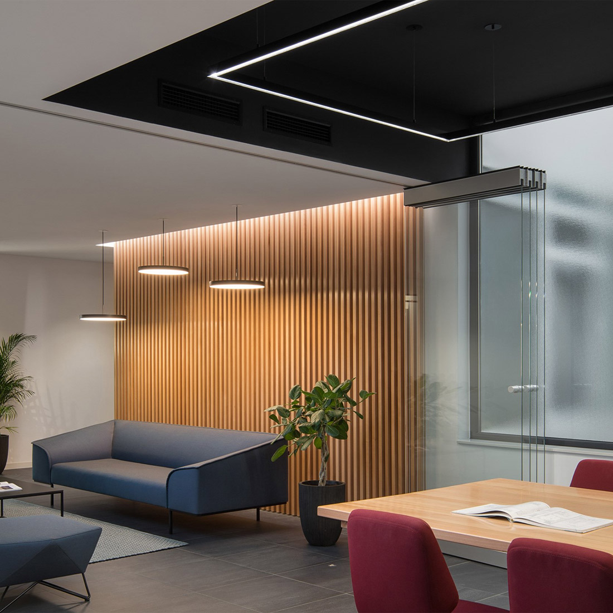
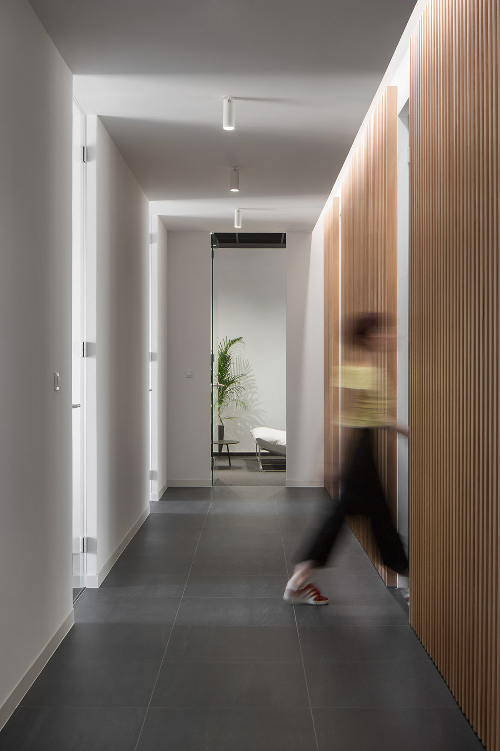
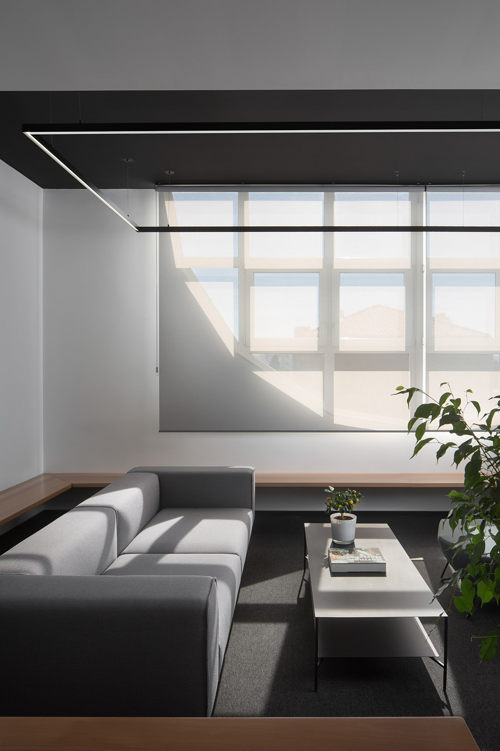
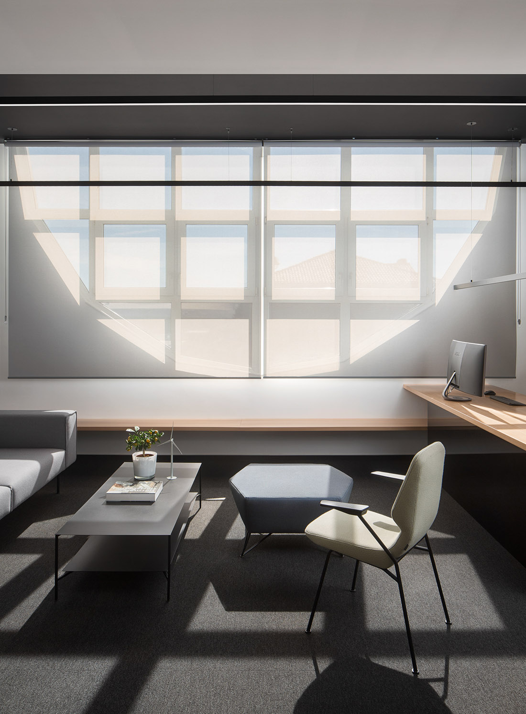
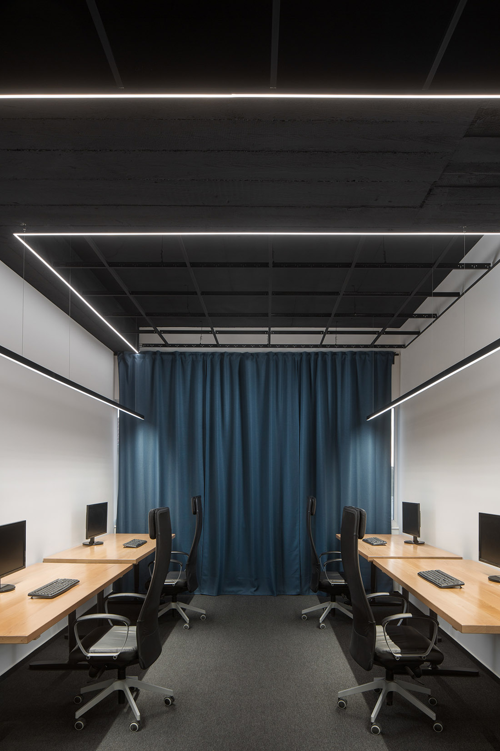
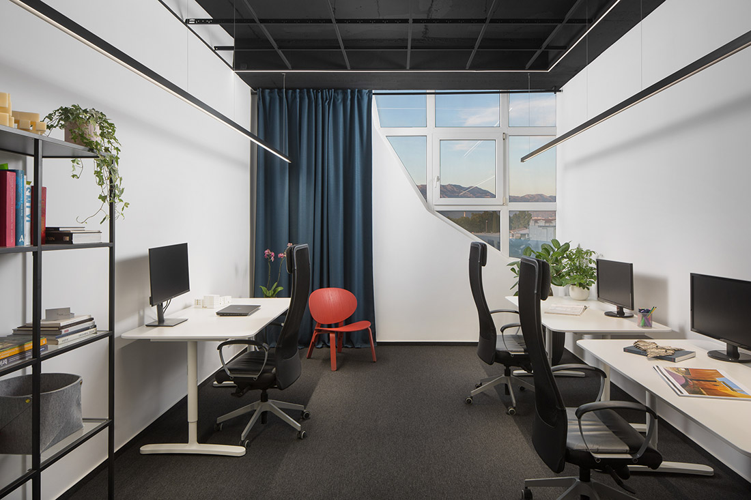
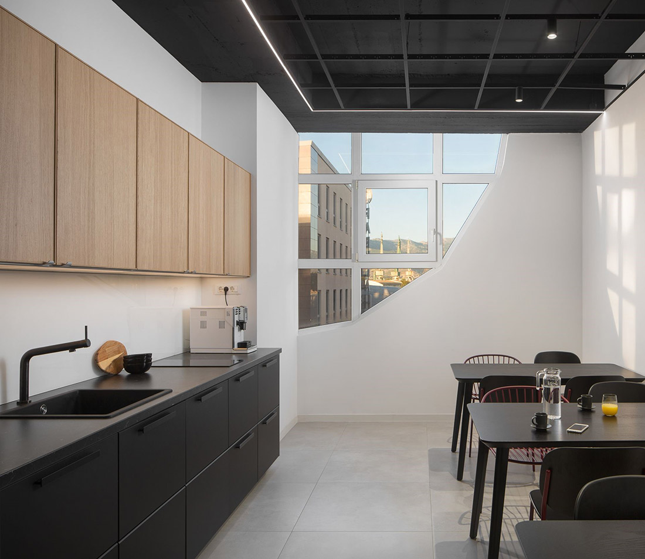
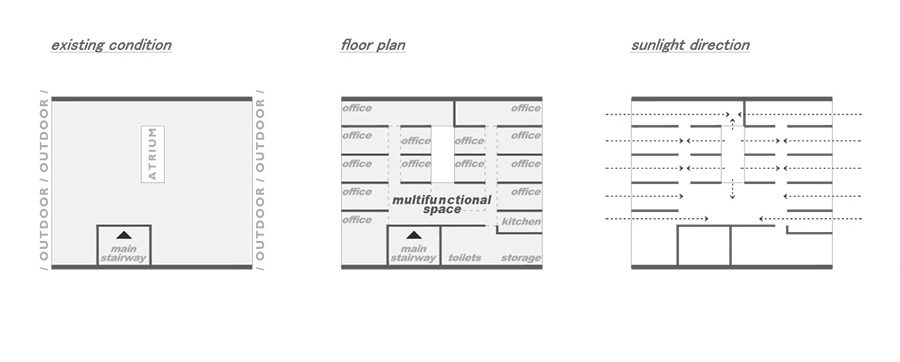

Credits
Interior
Fractal Architecture; Antonela Tojčić, Team members: Vlade Udovičić, Karla Sršen
Client
Fractal d.o.o.
Year of completion
2021
Location
Split, Croatia
Total area
540 m2
Photos
K O R I D O R 2 7


