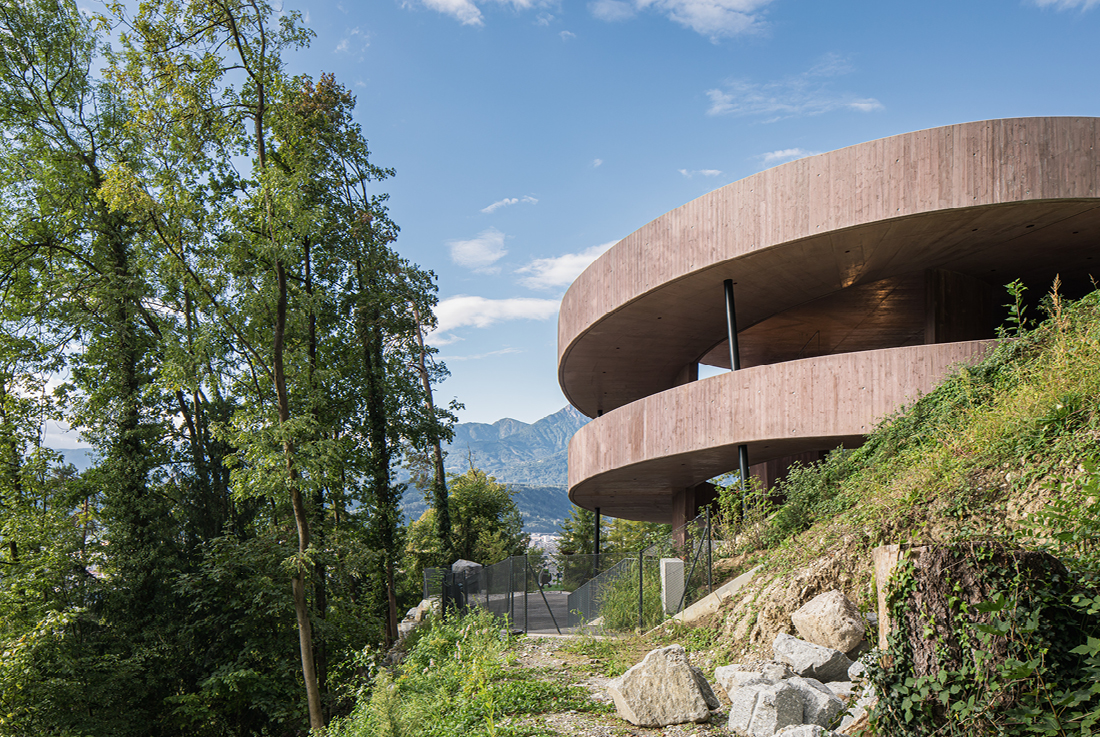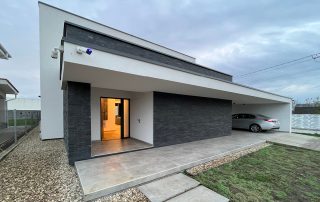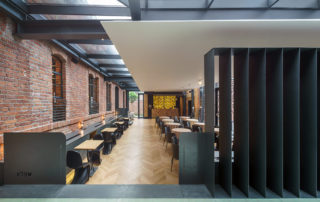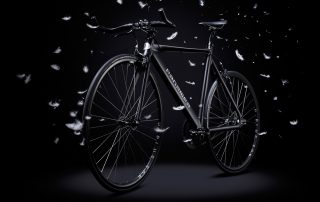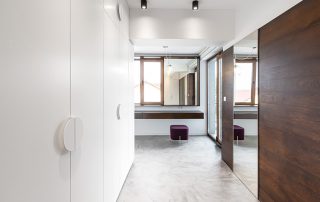The new animal enclosure was constructed to commemorate the 60th anniversary of the Alpenzoo. Its focal point is a centrally located building, where visitors descend several meters below ground level to reach a viewing platform. Positioned at the highest point of the Alpenzoo, this platform offers visitors a breathtaking view of the Inn Valley.
In the second phase of expansion, a sun deck and a new wolf enclosure will be added. The visible slope stabilization, intentionally left exposed, showcases the underground sleeping caves. The resulting patina on the shotcrete surfaces, combined with the design of the exposed concrete elements, imparts a uniquely crafted and tactile quality to the concrete material. The intentional integration of the multifunctional, robust building with nature is not only reflected in its geometry but also evident in the long-term changes and aging of the surfaces due to exposure to wind, weather, and vegetation. The spiral layout of the building allows for diverse views into and out of the surrounding animal enclosures, enhancing the visitor experience.
Observing the animals from various angles facilitates a better understanding of their natural behaviors and habitats, fostering awareness of the importance of biodiversity conservation. The minimalist concrete structure forgoes a traditional climate envelope, including harmful insulating materials, serving as a lasting fixture of the Innsbruck Alpine Zoo.

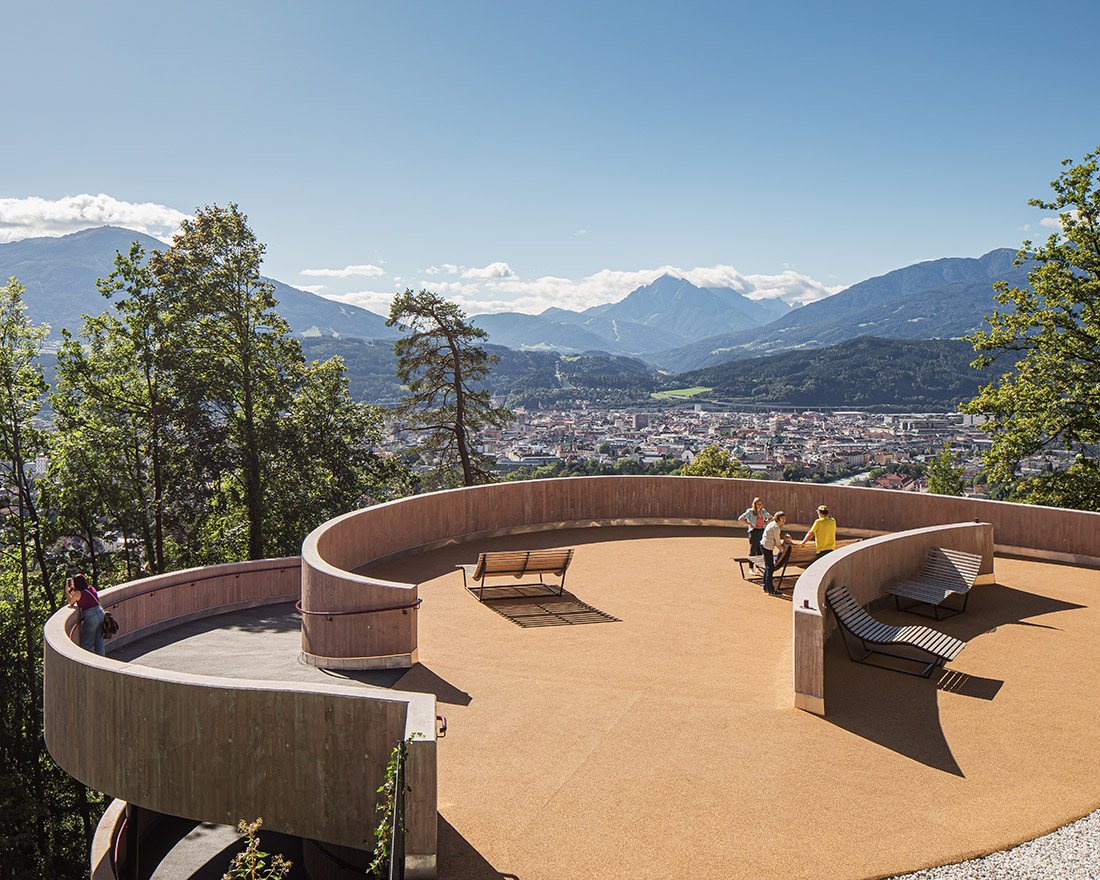
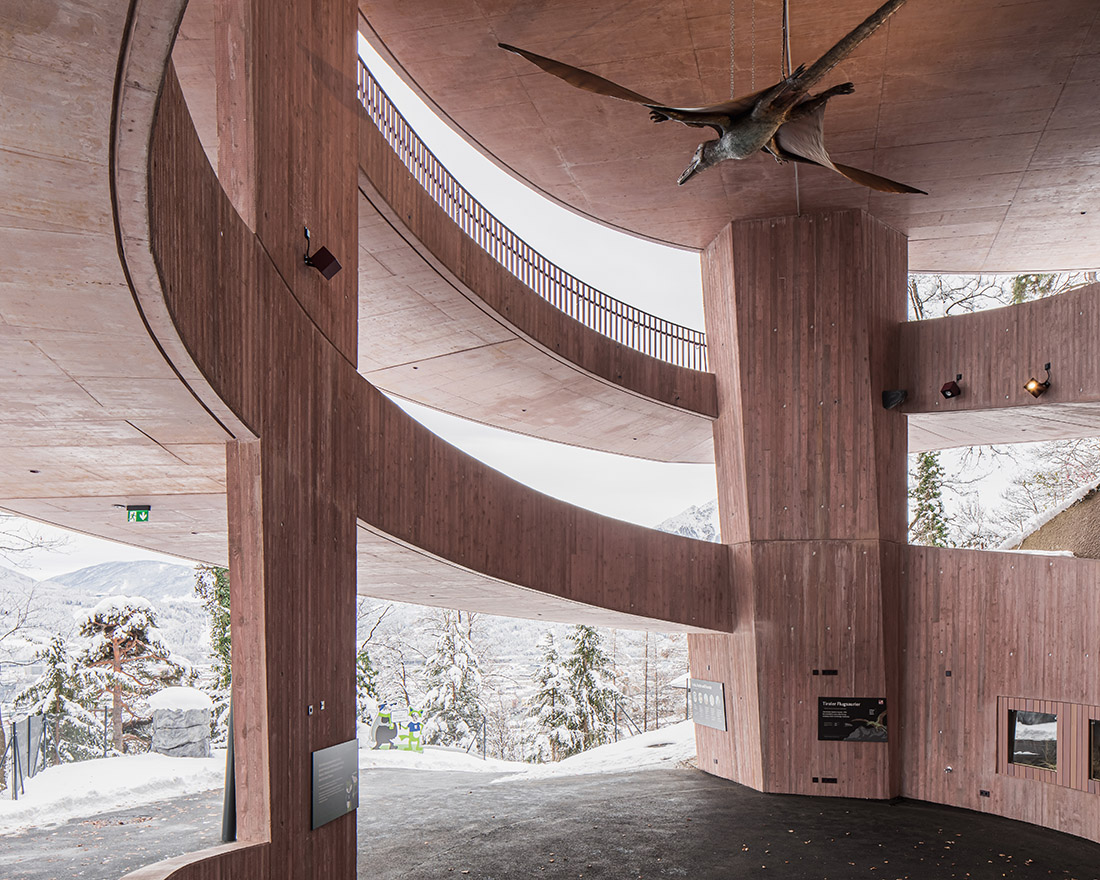


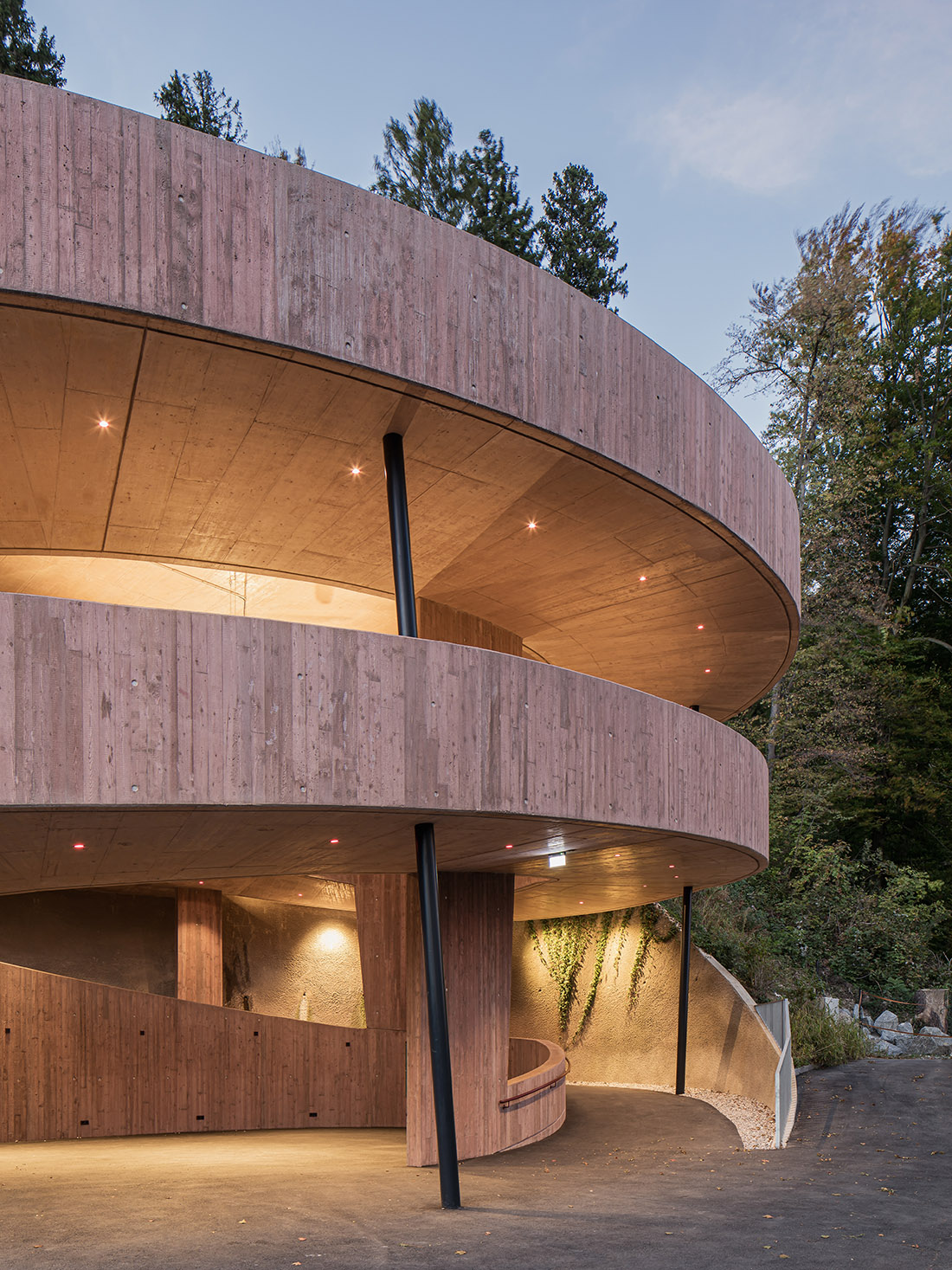
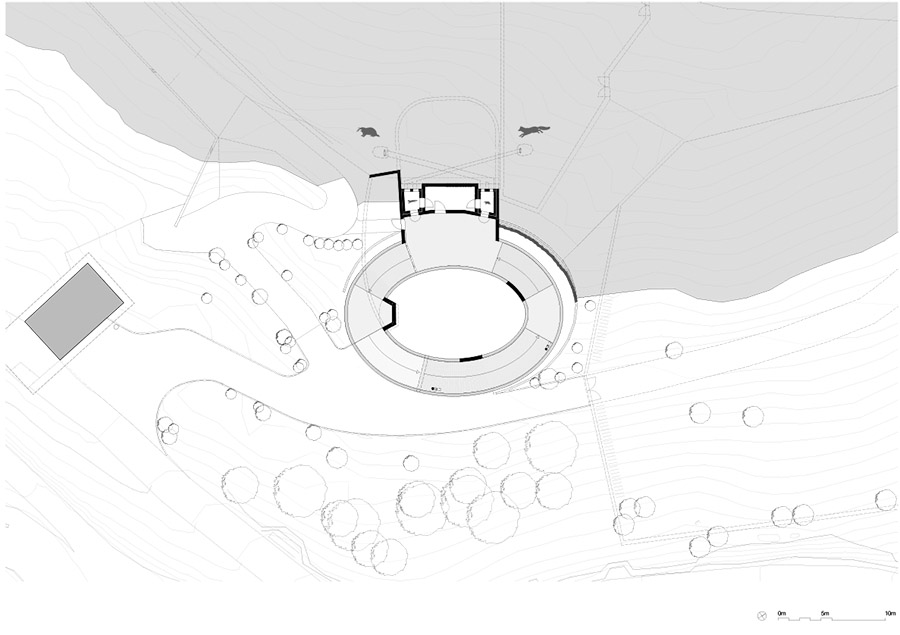
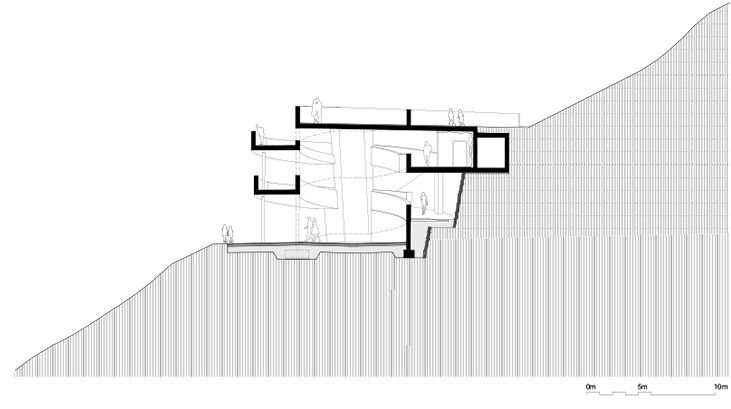

Credits
Architecture
mahore architekten
Client
Alpenzoo Innsbruck
Year of completion
2023
Location
Innsbruck, Austria
Photos
Christian Flatscher


