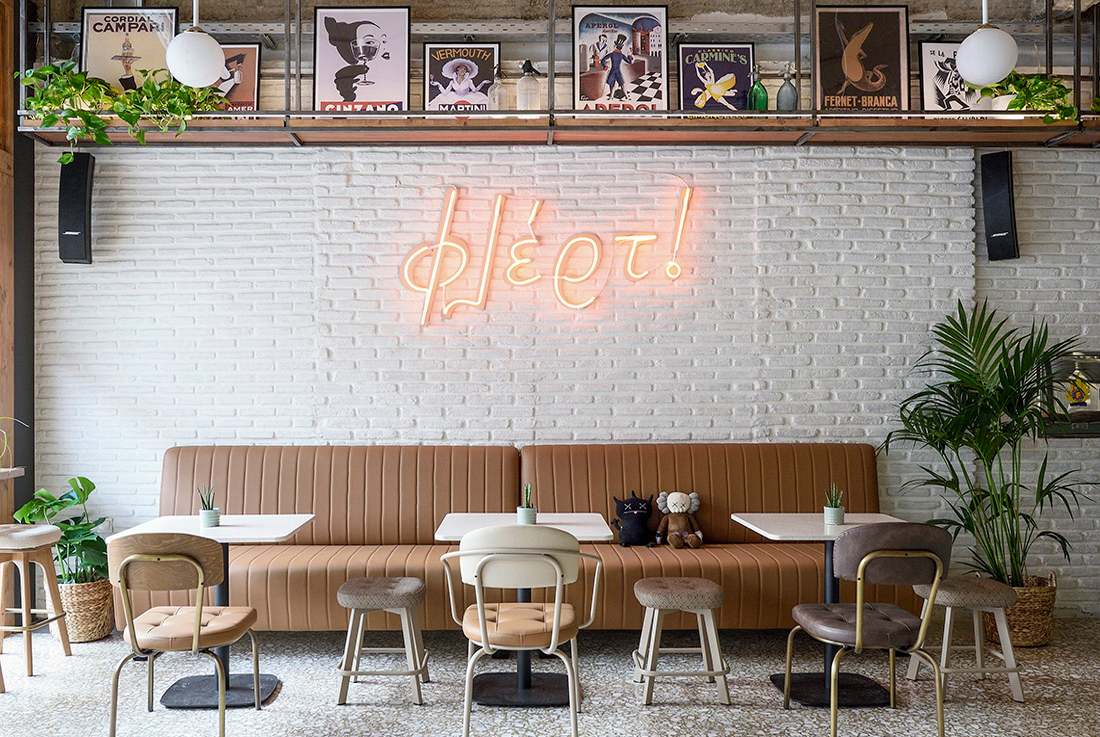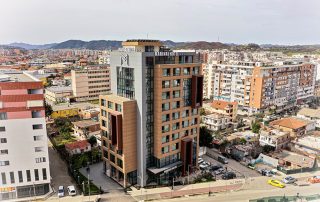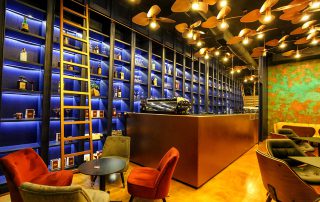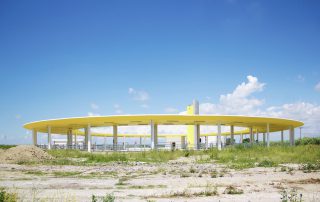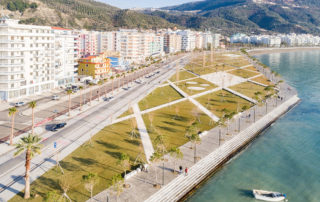“The only difference between a flirt and eternal love is that a flirt lasts longer.” – Oscar Wilde
The design approach explores the concept of boundaries. The four boundaries of the space were “expanded” to accommodate functional uses and establish the store’s relationship with the historical center of the city. The standard shop window between the interior space and the city is redefined, featuring a transparent system that hosts guests while also maintaining visual and spatial continuity both inside and out. The inner boundary opposite the main facade accommodates the linear kitchen, where all cooking processes are showcased as choreography in the central space. The boundary to the right of the entrance serves as a multifunctional counter bar, in contrast to the boundary to the left of the entrance, which proudly hosts the impressive pink neon sign of “Φλέρτ!”.
A dominant material choice is natural walnut-toned wood, creating warmth and cohesion throughout. Vintage-inspired seating enhances the interior’s welcoming feel. The original colorful mosaic floor and reinforced concrete ceiling contribute to the retro-modern Mediterranean Bistrot atmosphere.
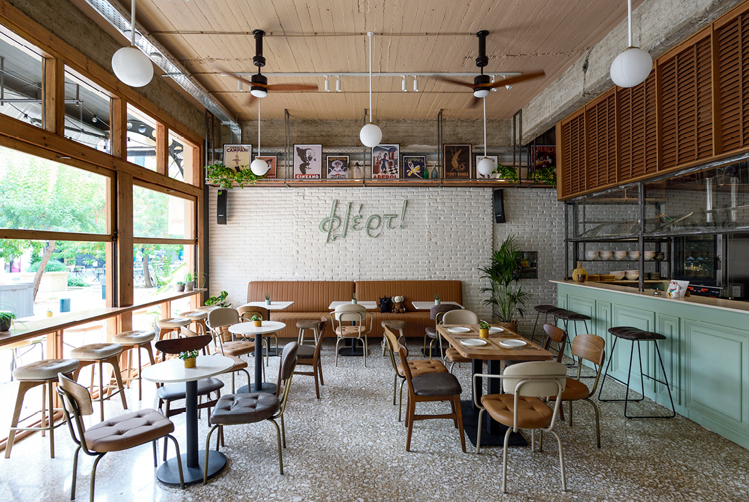
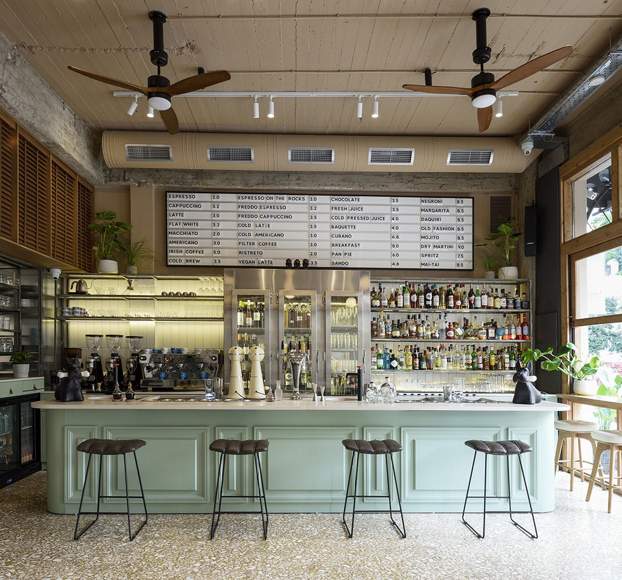
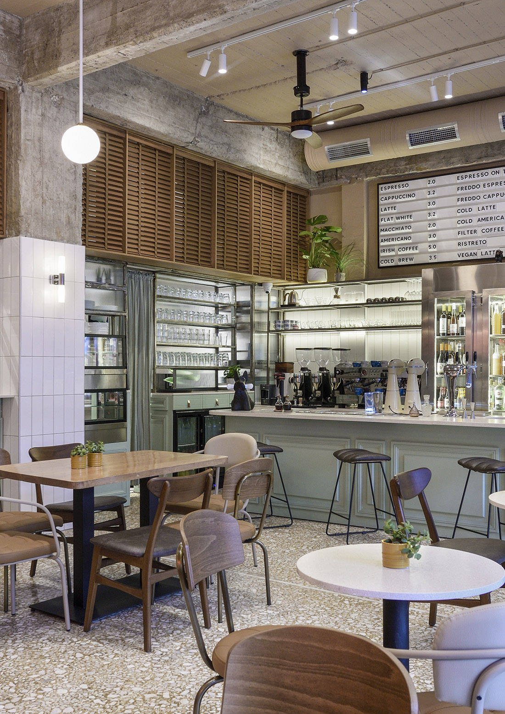
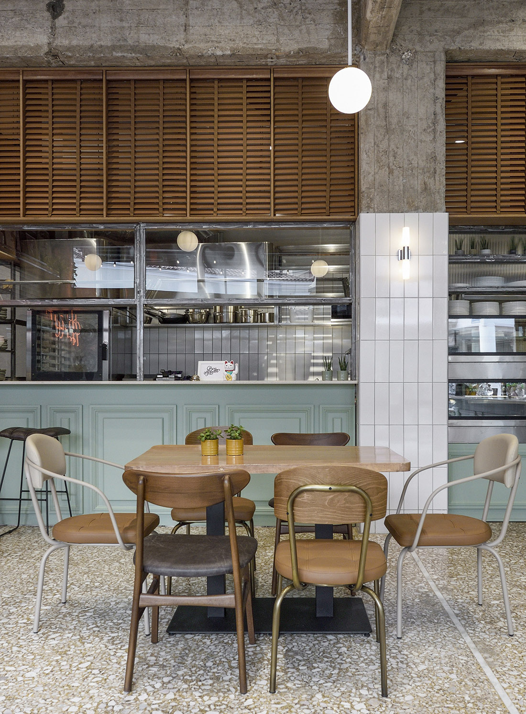
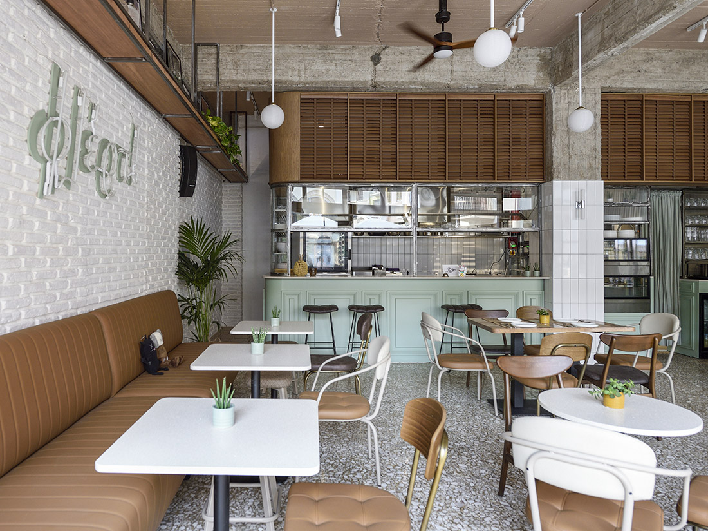
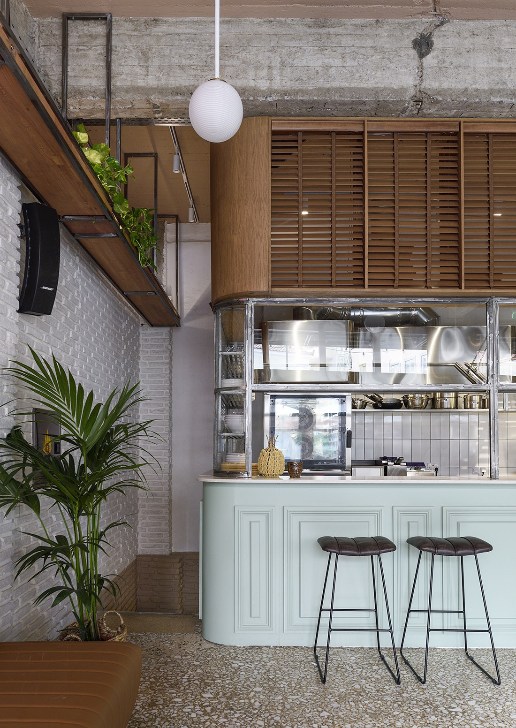
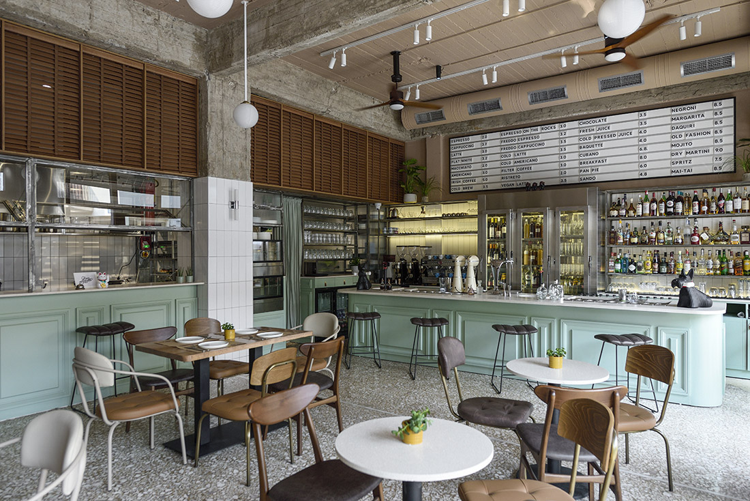
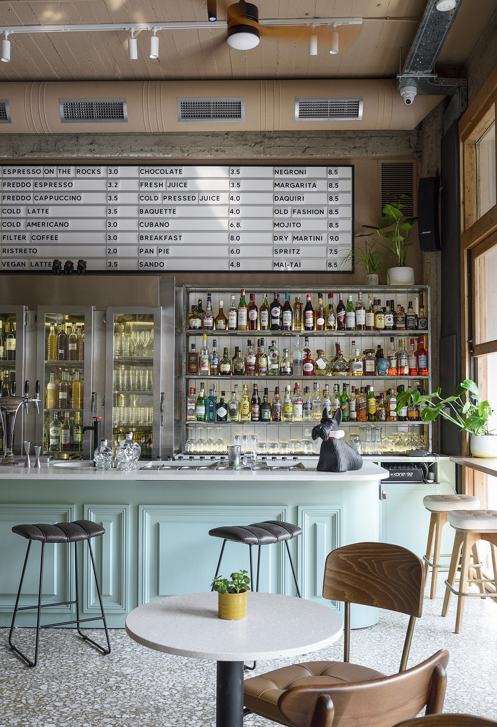
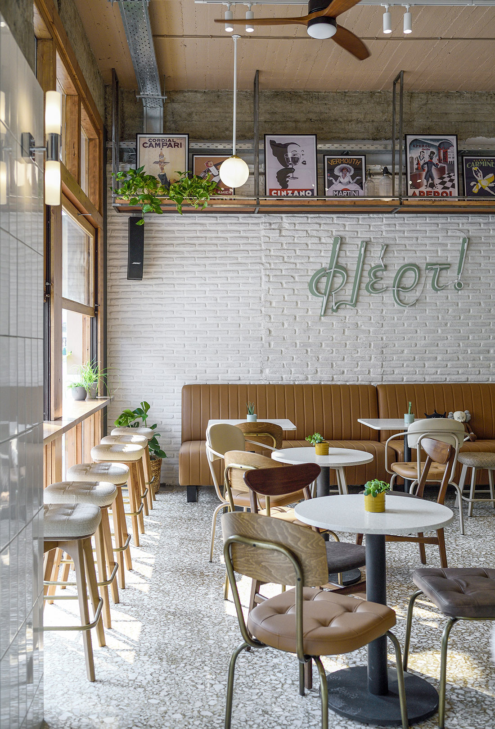
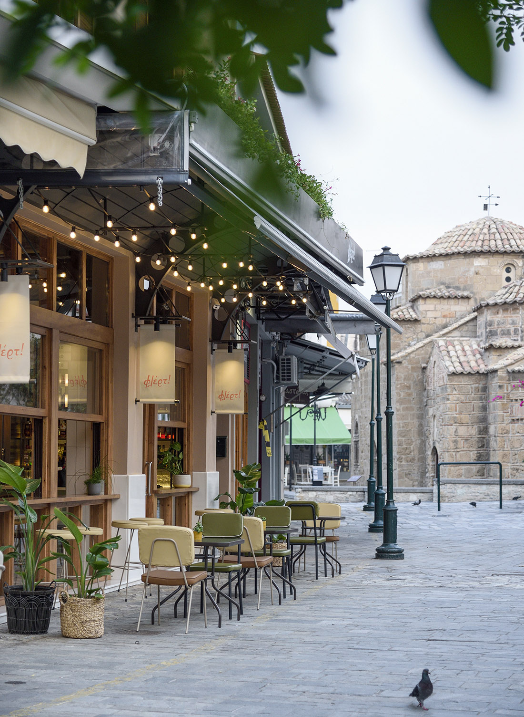
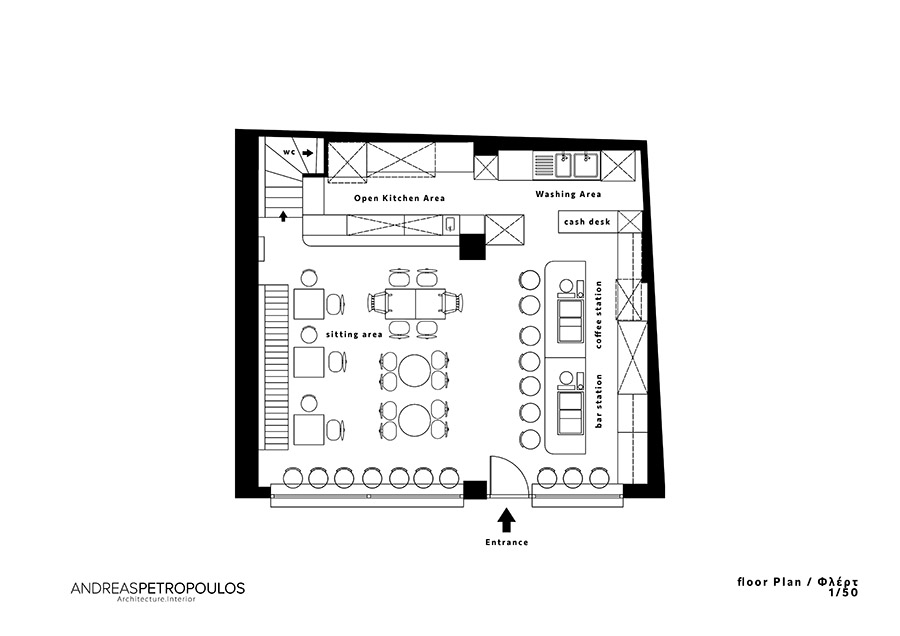

Credits
Interior
Architecture.Interior; Andreas Petropoulos
Client
George Sakkas
Year of completion
2021
Location
Kalamata, Greece
Total area
80 m2
Photos
Nikos Vavdinounis, Christos Dimitriou, StudioVD
Project Partners
Light supplier: Kaukas SA; Vasiliki Radi
Furniture: Syntetas Home; Panagiotis Syntetas


