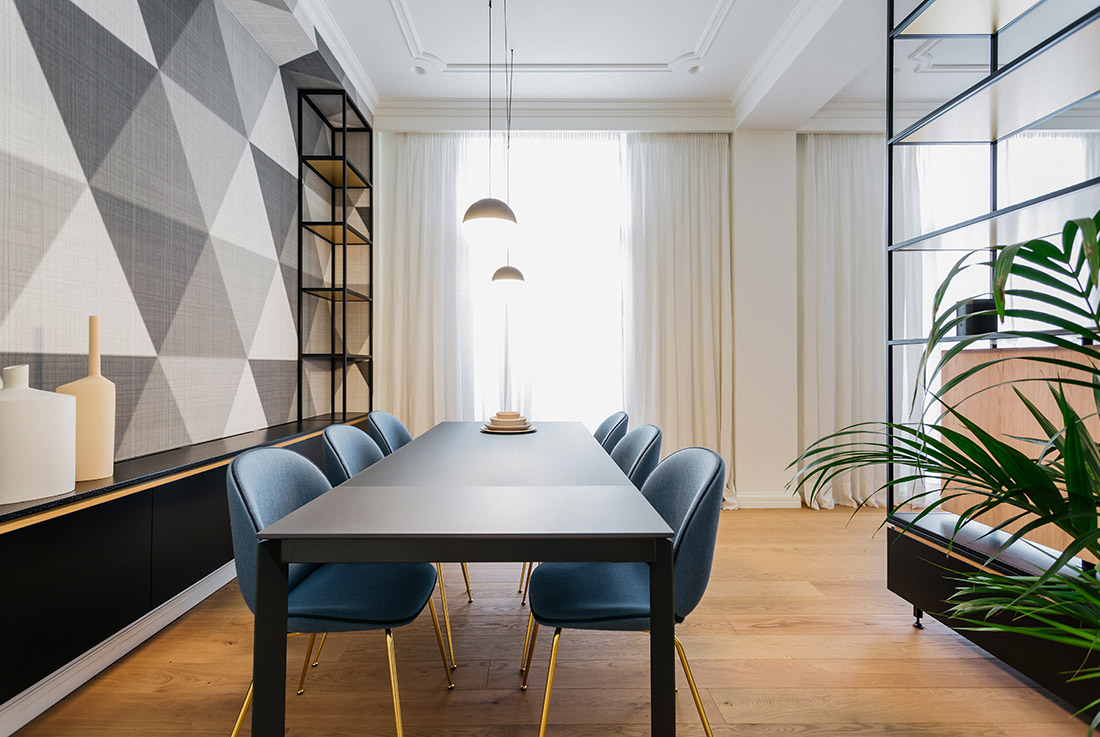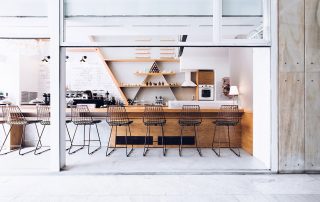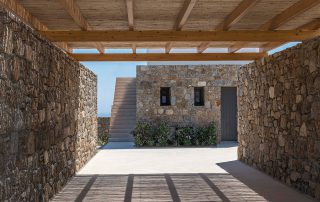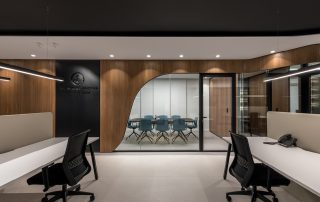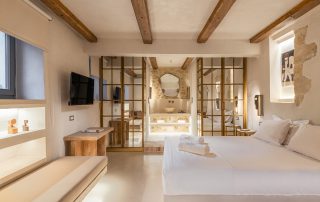The apartment
The apartment is located on the third floor of a listed building in the center of Thessaloniki. The building’s facades and interior common spaces had been restored a few years before the apartment’s renovation. In the specific apartment, flooring, interior doors, windows, as well as the original plaster decorative elements had been removed.
Creation of Concept
Functionally, the new concept had to be tailored to the needs of a four-member family. Therefore, the basic organization of the floorplan has been preserved to the highest degree, while it has been improved by small-scale interventions. On the other hand, the main aesthetic objective was the revival of some of the original, classic elements of the building, such as the windows and interior doors, or plaster decorative elements on walls and ceiling, while adapting the apartment both functionally and aesthetically to contemporary standards of comfort and lifestyle.
A volumetric game for multi-functional uses
The increased storage needs of the owners have greatly determined the configuration of storage spaces at appropriate areas in the apartment. Starting from the entrance hall and the multi-functional closet along the main corridor, the main goal was to achieve balance through a volumetric game, while incorporating diverse functions such as the entrance closet, the linen closet, a home office and a bench. Moreover, by moving the doors and the dividing wall at the end of the central corridor, the two bedrooms gained adequate space for two comfortable walk-in closets. The wardrobe of the bow-windowed bedroom has been placed along the narrow entrance wall, maximizing the interior space.
The common areas
Furthermore, the daytime space of the apartment has been organized into living and dining areas, separated by a black metal shelving system, which includes a rotating TV base. The bathroom and the guest restroom have been slightly adjusted, by giving a little extra space in the bathroom while limiting the restroom to the minimum functional dimensions. The kitchen was divided in two main zones, along the larger sides of the room, having the countertop on one side and storage, freezer, ovens and a compact table on the other side. The black metal table was placed against a chalkboard wall, surrounded by kitchen cabinets, creating a cozy corner for lunch or daily dining.
Material palette
The composition of materials in the apartment started from a white “canvas”. The selection of natural oak hardwood for the flooring creates a cozy feeling of warmth in all areas except of the kitchen and bathrooms, where large ceramic tiles and white Greek marble have been used respectively. The same types of material have been incorporated for the wall paneling of these areas. The use of color paint was limited to only two walls of the apartment and has been combined with decorative plaster frames on the back of the sofa wall in the living room and on the “headboard” wall in the master bedroom. Complementary colors complete the palette, in smaller portions of selected furniture, such as in dining and kitchen chairs. The color scheme is scaled between warm (red – pink) and cool (blue – petrol) shades. However, the most of tonal contrast of spaces results from the “dialogue” between large white surfaces and black details of furnishings. Another important and timeless material which complements the composition and adds a touch of luxury in the apartment is brass metal, which is the material of legs in dining chairs, door knobs, bedside table bases and pendant lamps.
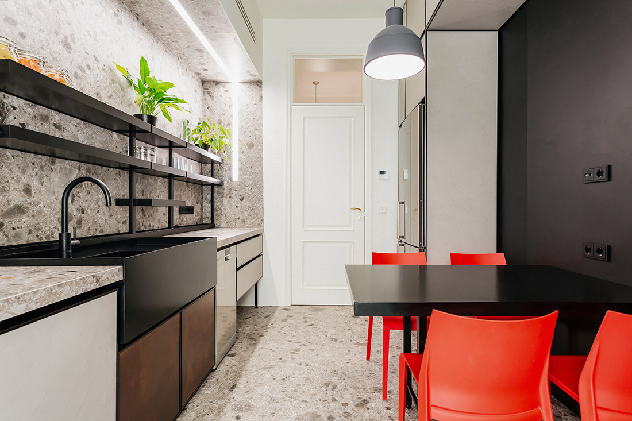
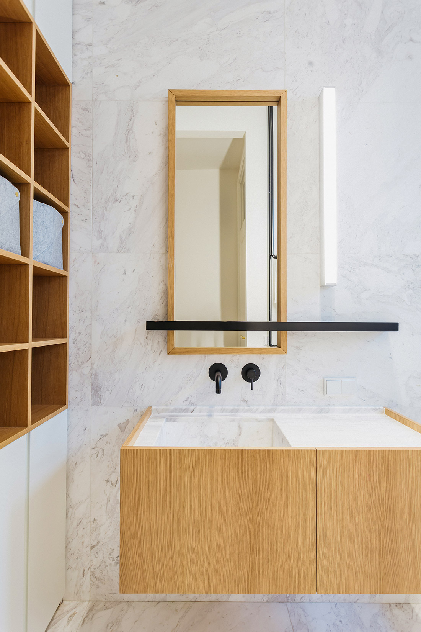
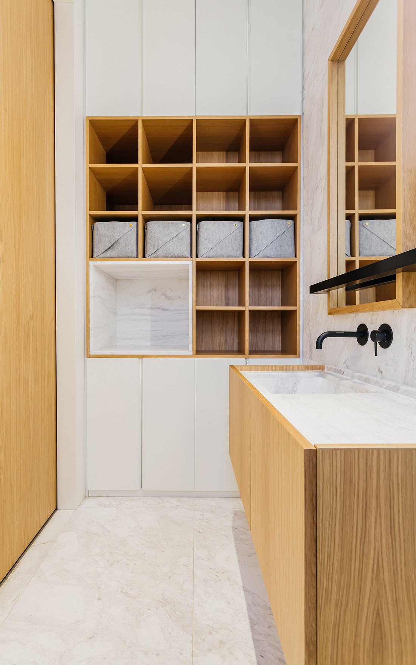
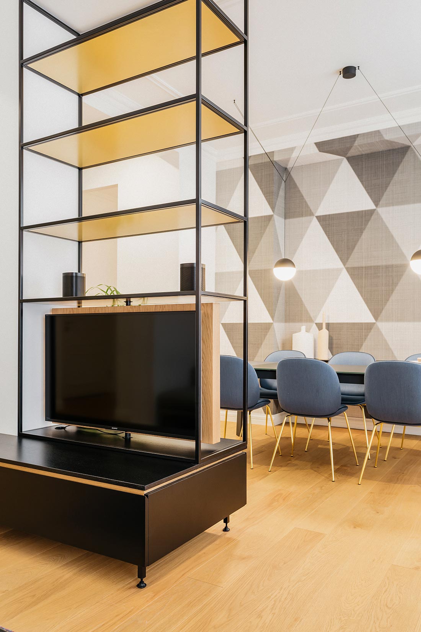
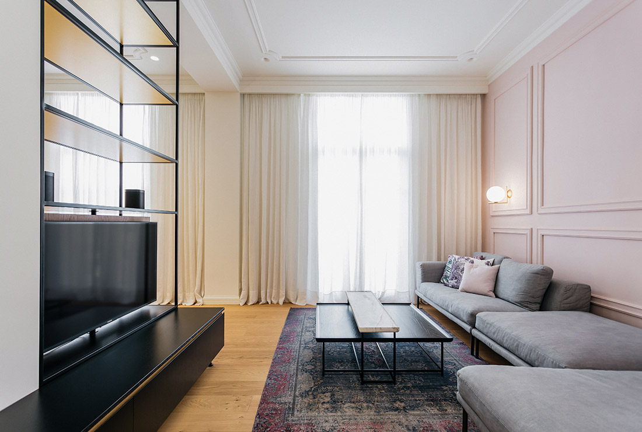
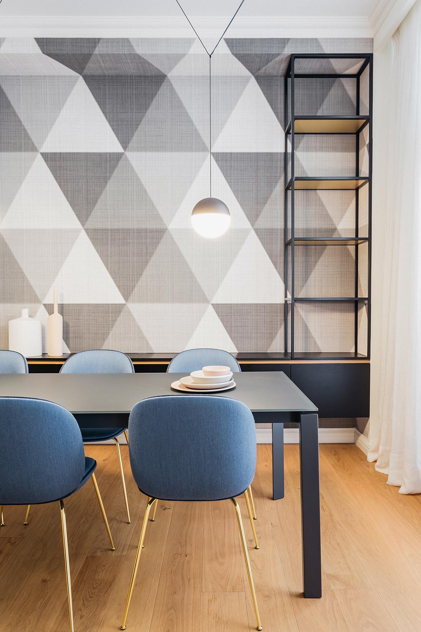
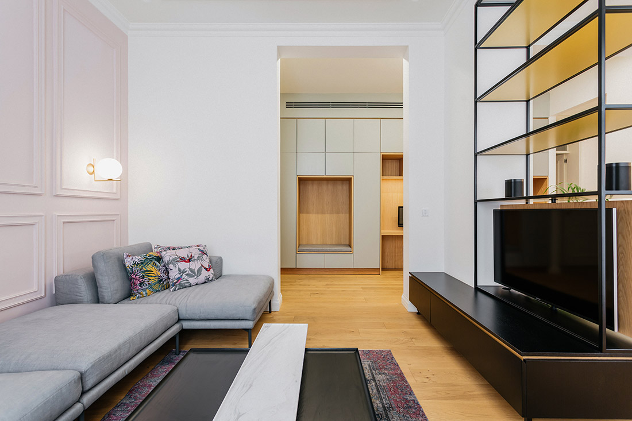
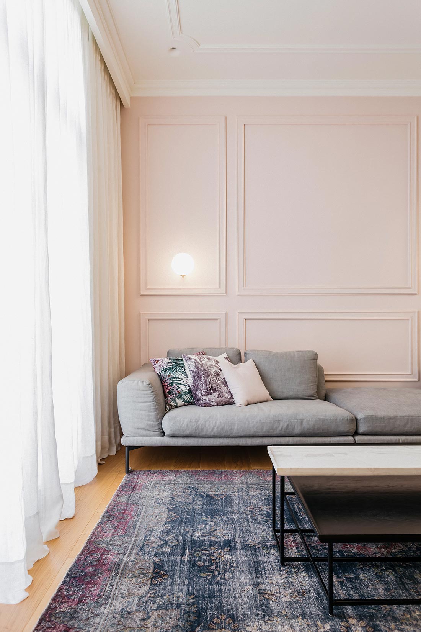
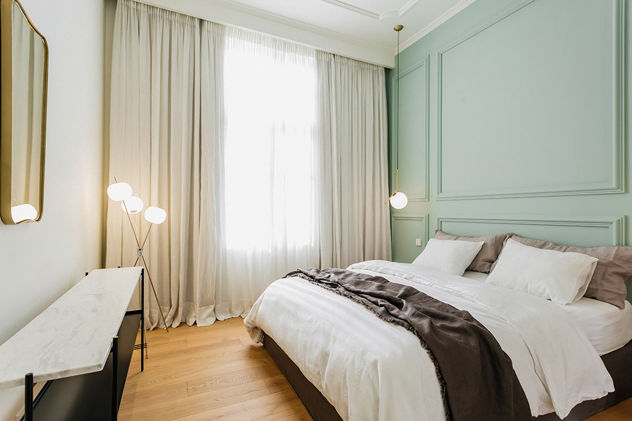
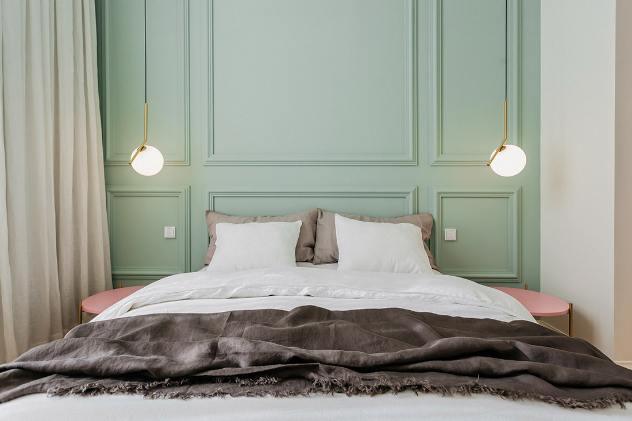
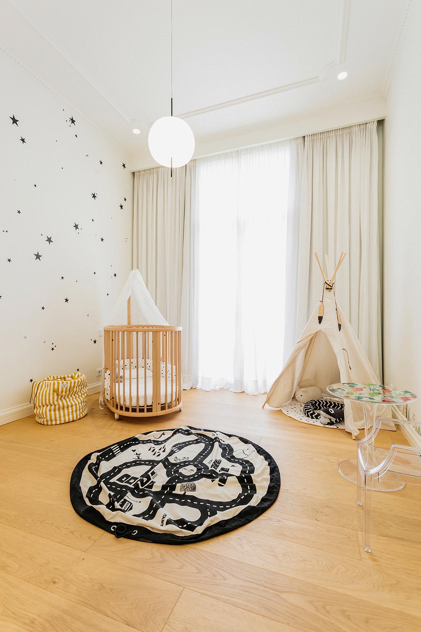
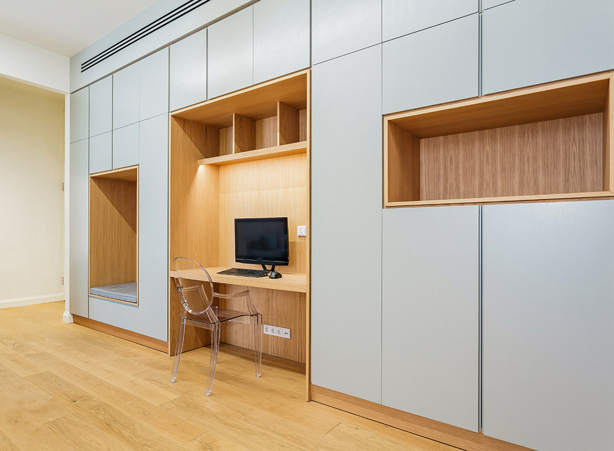
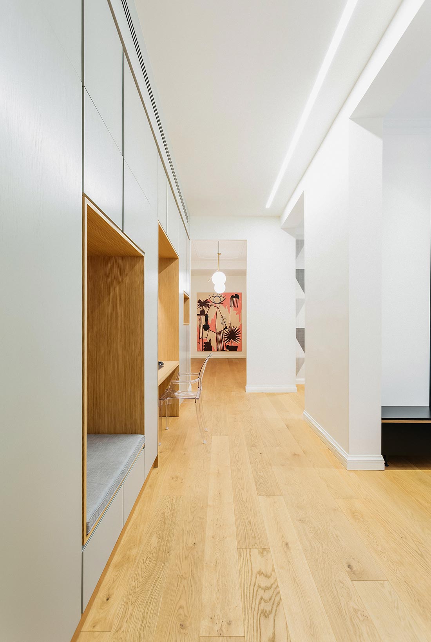
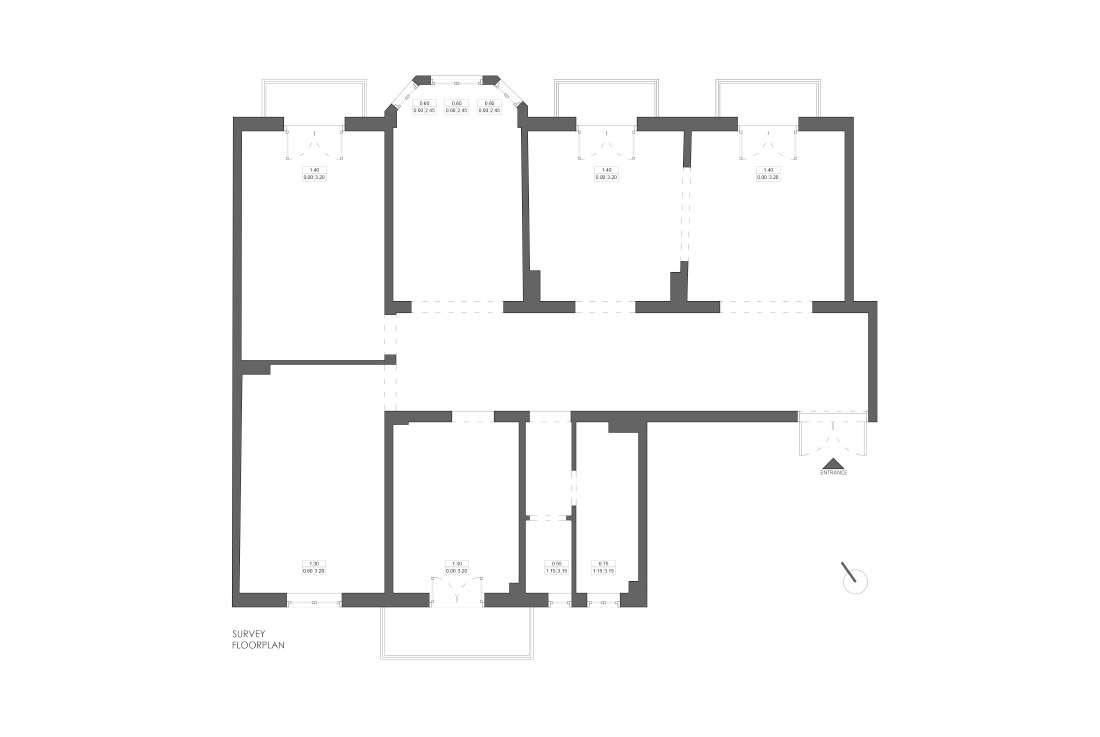
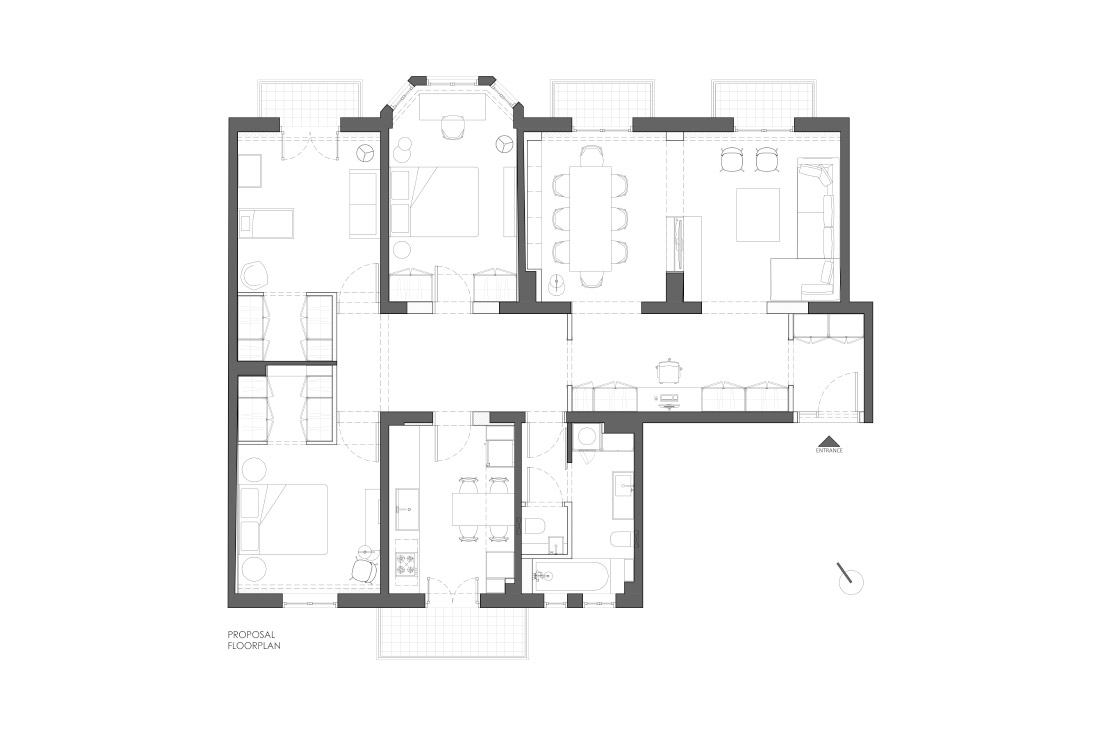

Credits
Authors
Konstantinos Matheas; Matheas Architecture
Photos
Pov Studio; Ektoras Nikolakis
Designed
2016
Completed
June 2017
Location
Thessaloniki, Greece
Built area
144 m2
Project Partners
Bonaldo, Flos, Kundalini, Muuto, Gubi, Desalto, Kose Milano, Kartell, Bonaldo, Wall & Deco, bright.g, George Maraziotis, Inalco, Haro, Haufen, George Argiropoulos, Artmetal, Marmarokosmos


