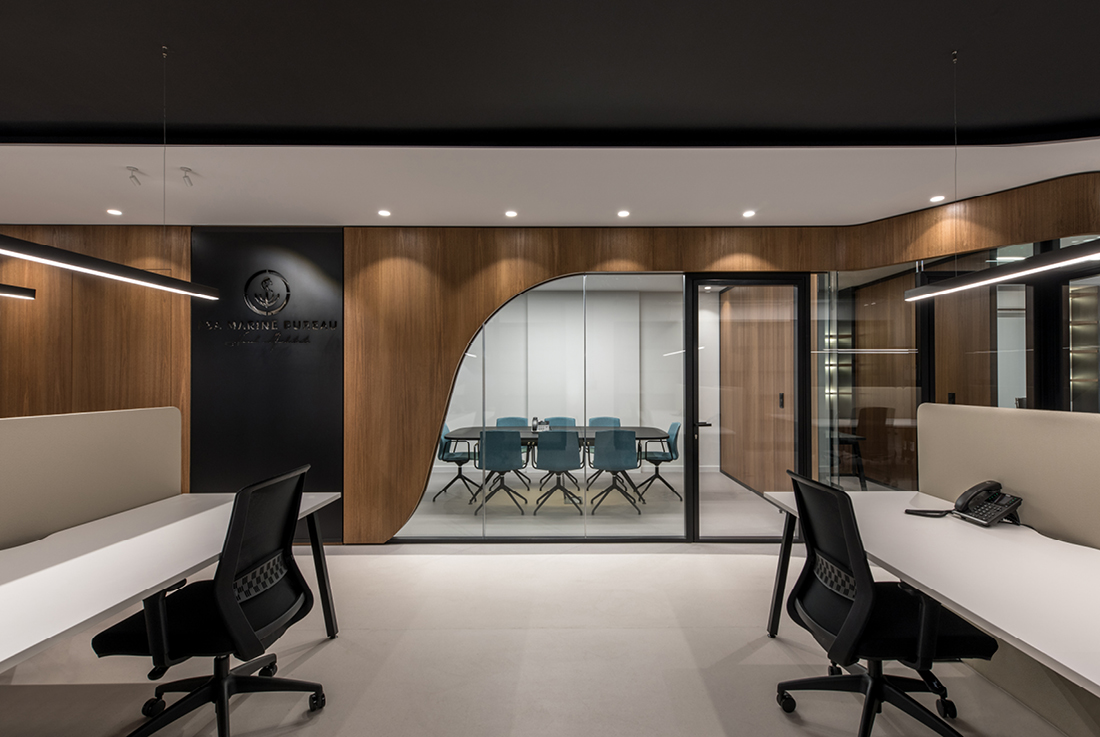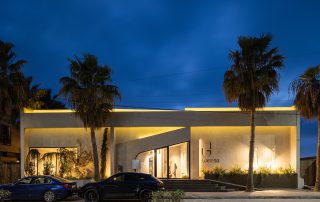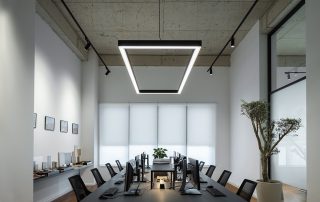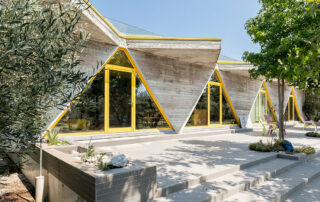The project concerns the redesign of shipbuilding company offices. The challenge of the study was to understand what it is like to work on ship architecture and find elements of “visual dialogue” between the company’s premises and the premises of a ship. The concept of the study was the distinct curved line, which runs the space along, to divide and define the spaces organically and to guide the employee and the visitor. One practice in designing ships is the “coexistence” of different materials. So in the office space we chose a “blend” of materials in the most harmonious and functional way, a choice that separates the spaces visually and conceptually. The open-plan spaces of the employees are dominated by the element of the wood curve, which is harmoniously joined by the glass and which is the identity of the spaces. At the same time, independent closed spaces were created to help the cooperation and the isolation of the working groups.
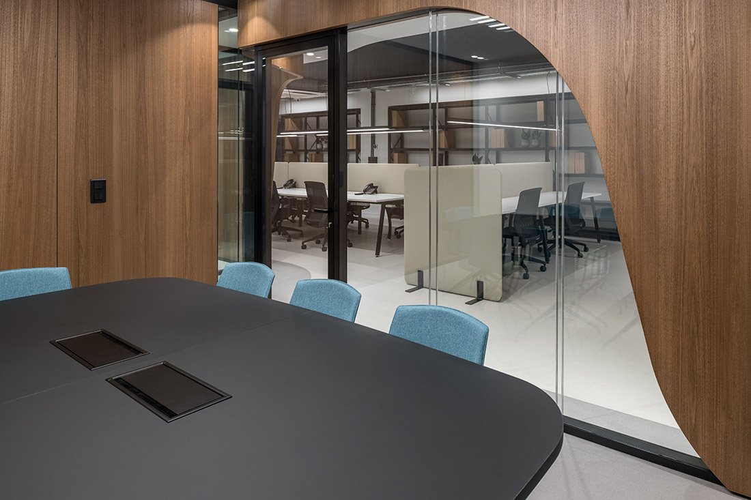
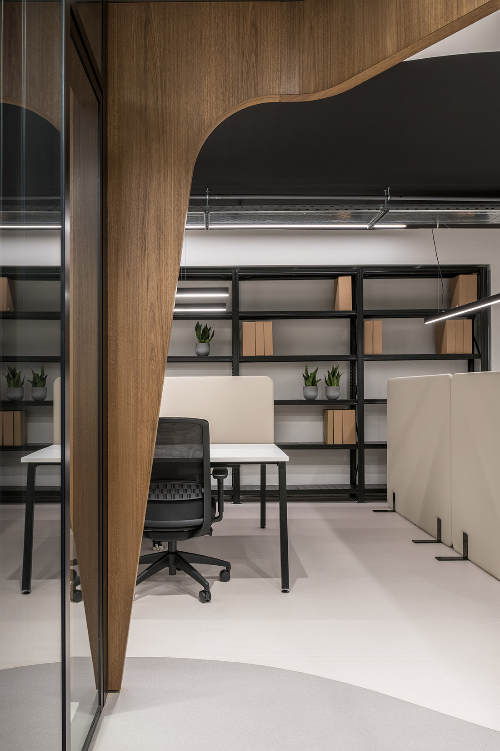
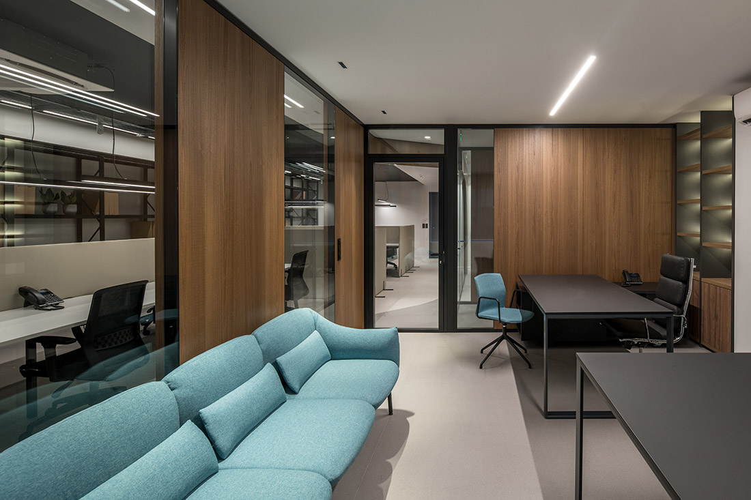
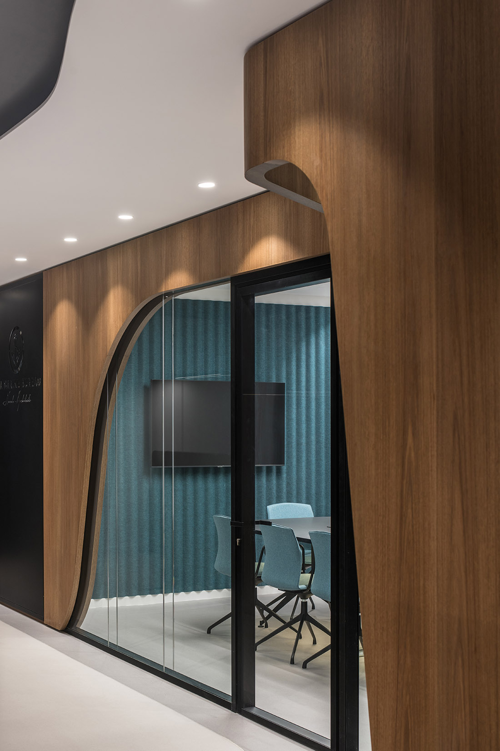
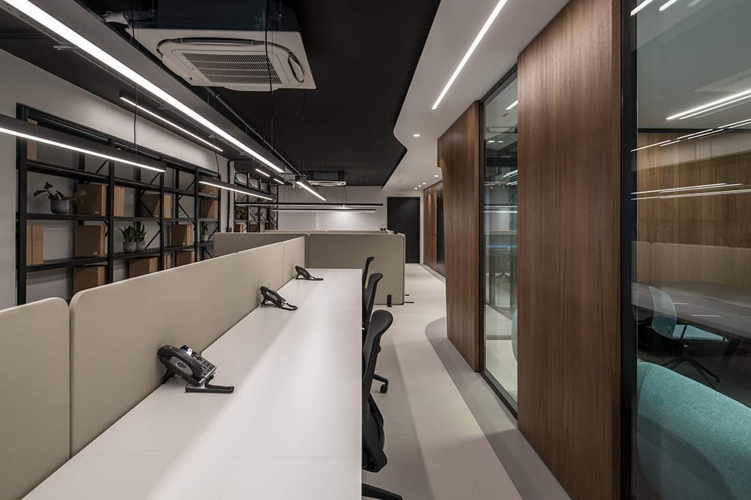
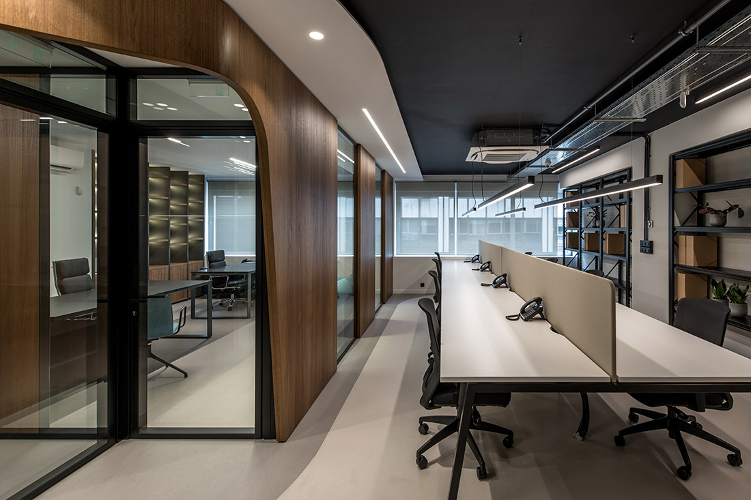
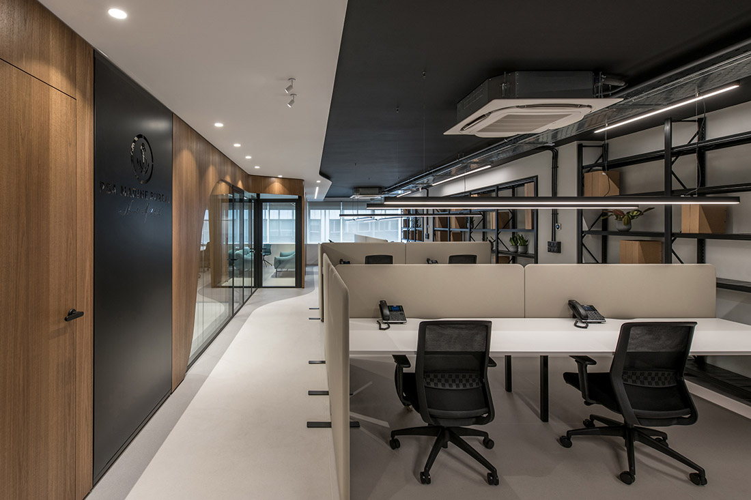
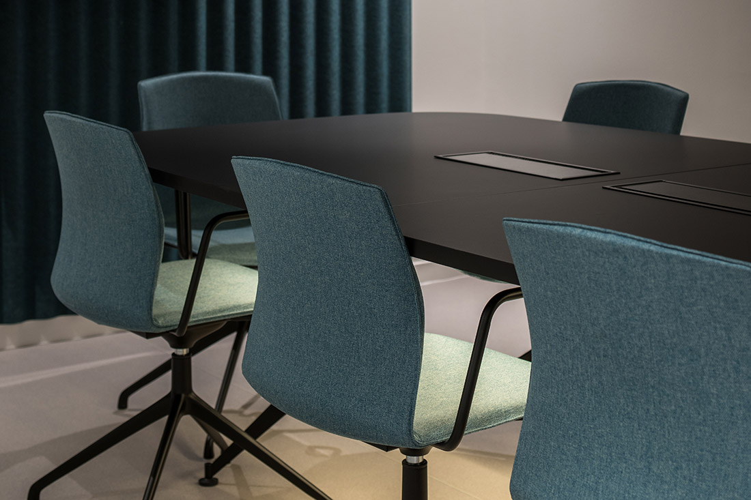
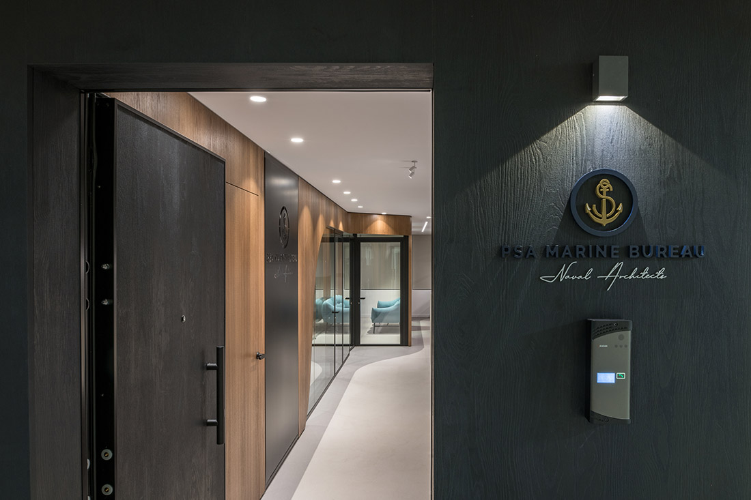
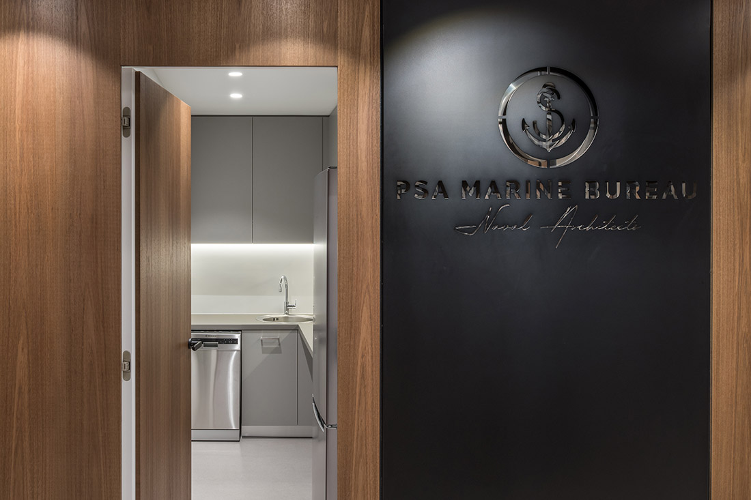

Credits
Interior
iy SYNAPSIS ARCHITECTS; Ioanna Polymenea, Yiannis Stamou
Client
PSA Marine Bureau
Year of completion
2022
Location
Piraeus, Greece
Total area
138 m2
Photos
Giorgos Sfakianakis
Project Partners
Project Management: iy SYNAPSIS ARCHITECTS
Lighting design: Duality; Giorgos Panagiotopoulos
Air conditionig: Daikin; Nikos Dionisatos
Partition systems & office furnitures: ASSET; Ilias Kokalias
Wooden partitions & interior doors: Doulis Bros; Kostas Doulis



