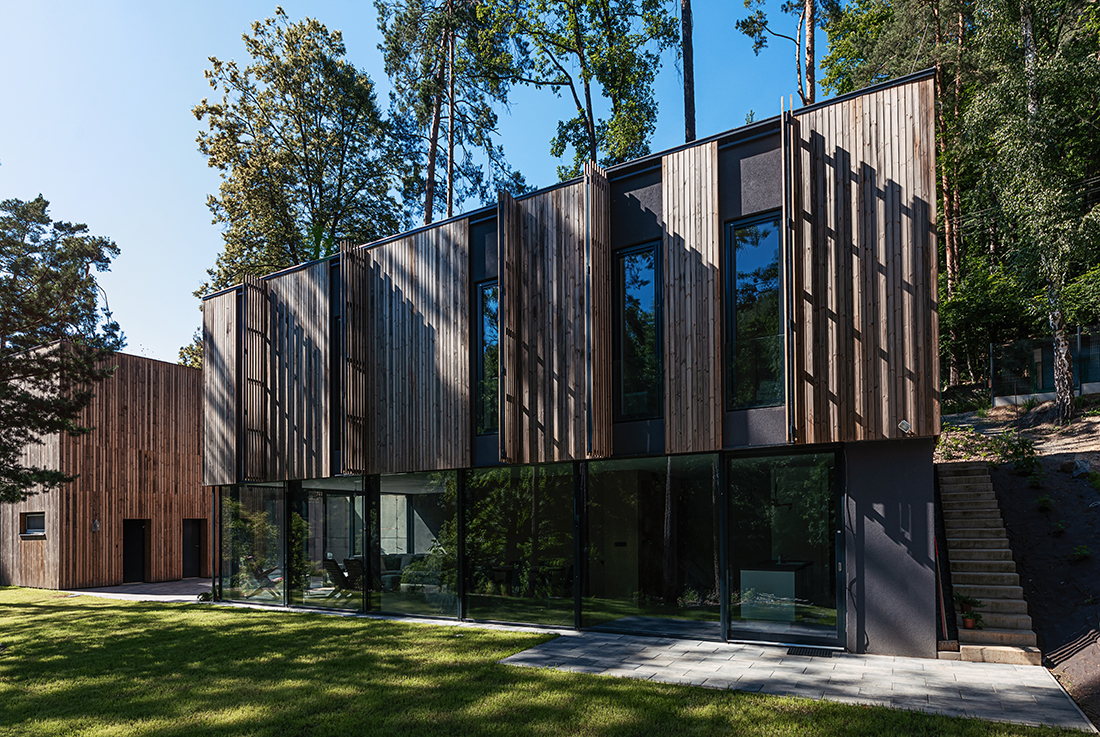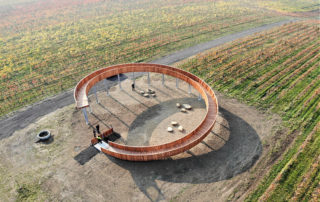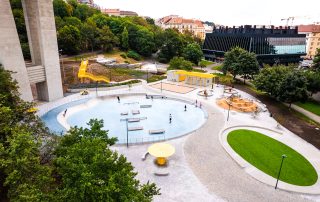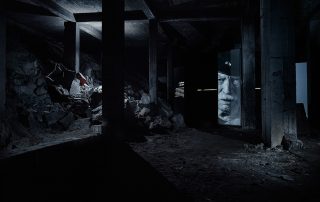The construction site is located in Brno, specifically in a place called Ve Skrejši. It is a steep sloped plot above the valley of a small river Rakovec. There are beautiful views from the valley over the meandering stream and surrounding meadows. The location has a unique natural character with tall pine trees growing throughout the entire site. The building is a part of the forest. The ground floor is open towards its surroundings through sliding windows. The exterior blends with the interior. The house is divided into two volumes – technical and residential. The ground floor is a free-flowing space divided only by furniture. All the facilities are located in the building core surrounded by the living space functions. The retaining wall is made of unfinished concrete and it blends from the exterior into the interior space. Upon this wall is built the horizontal volume of the upper residential floor and the vertical volume of the garage. The facade of both volumes is covered with wooden lining which can be opened in the window areas.
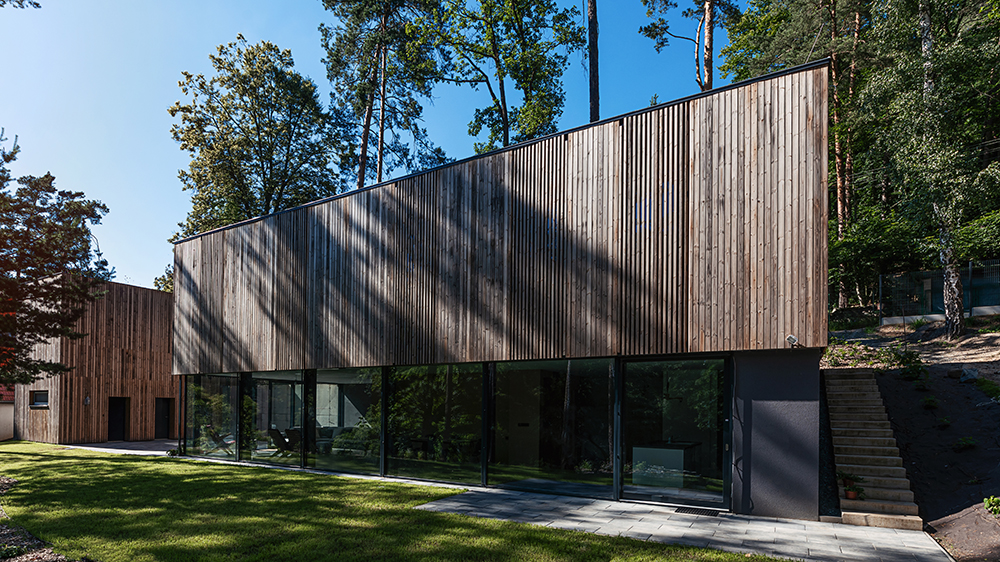
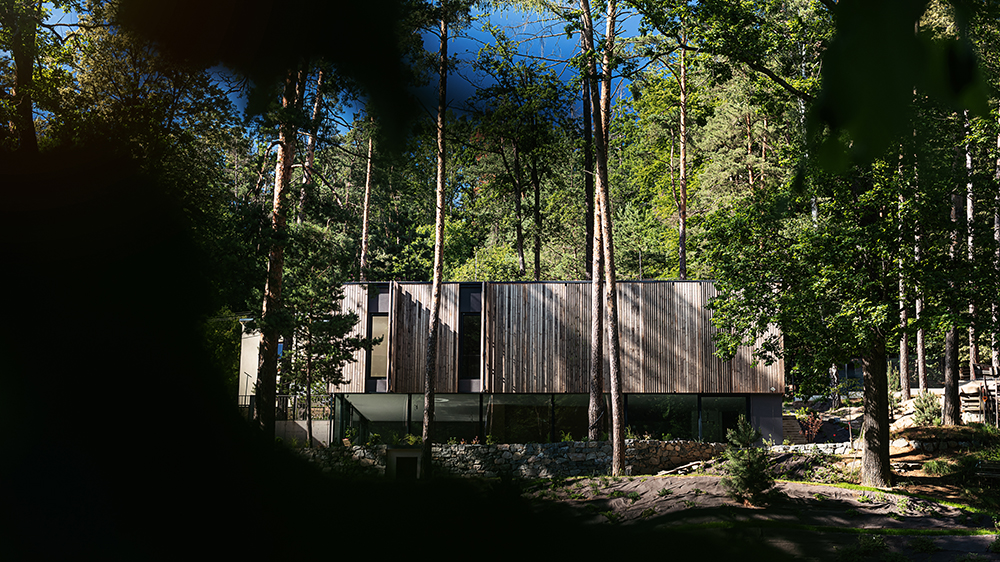
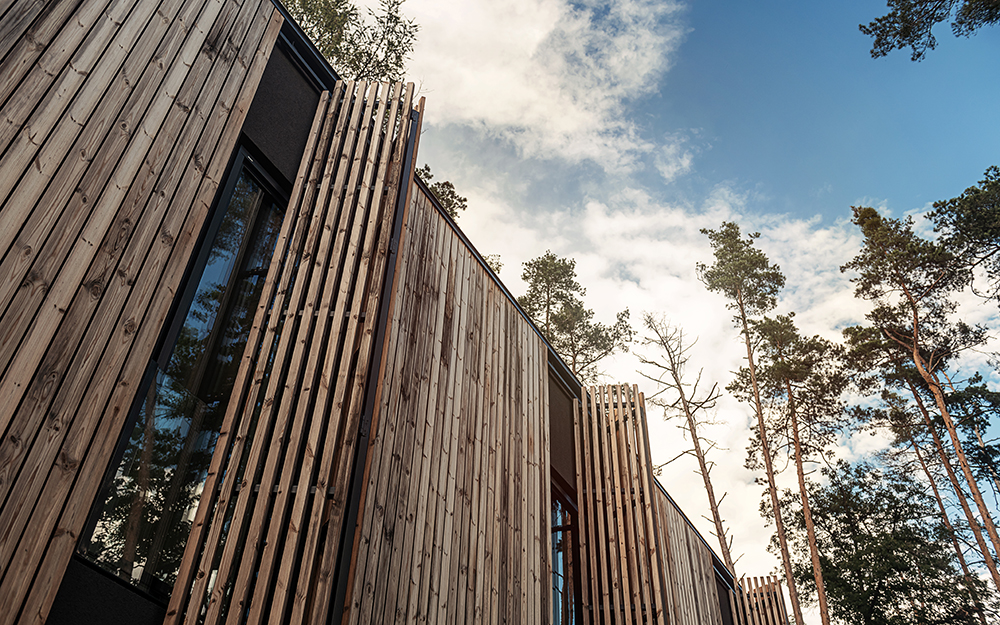
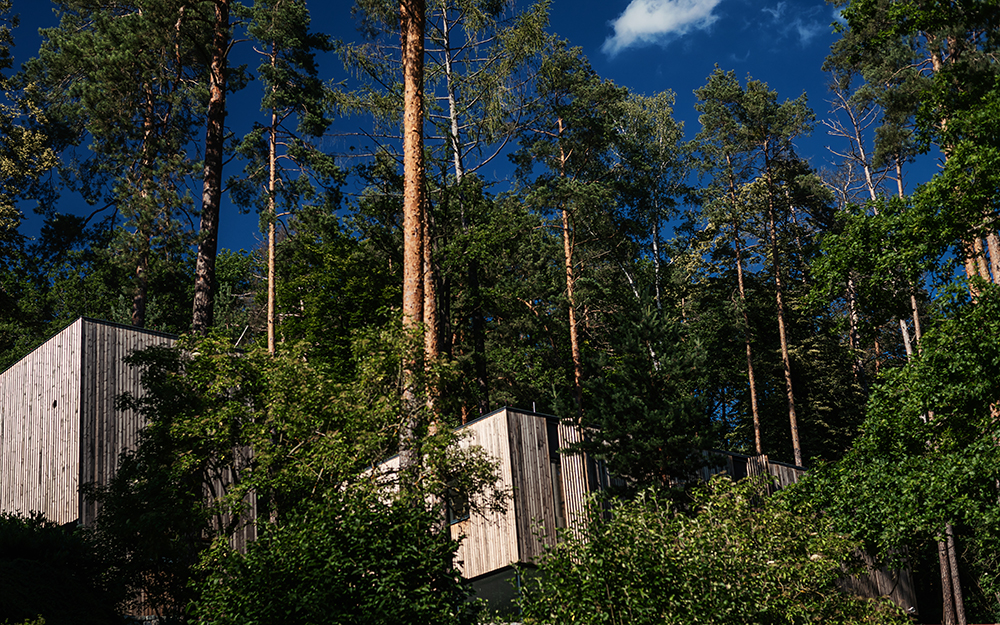
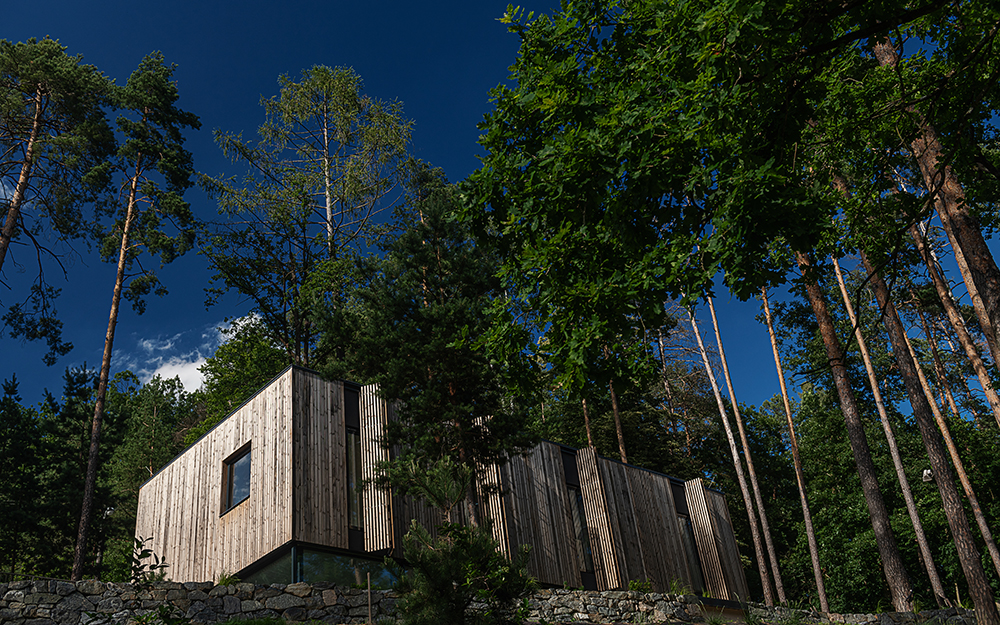

Credits
Architecture
Refuel s.r.o.; Zbyněk Ryška, Jan Skoupý, Libor Šupler
Year of completion
2021
Location
Brno, Slovakia
Photos
Kamil Saliba


