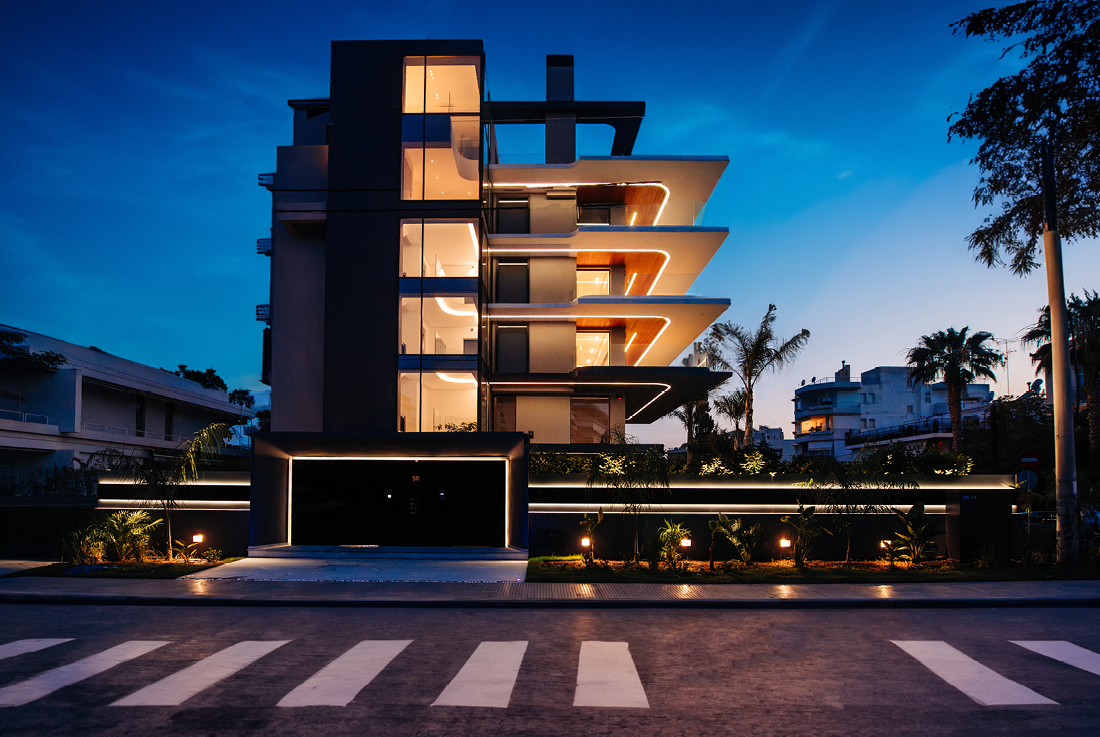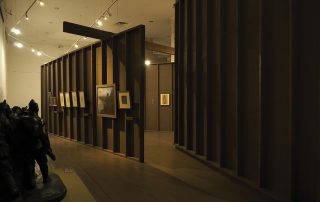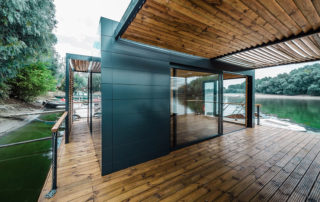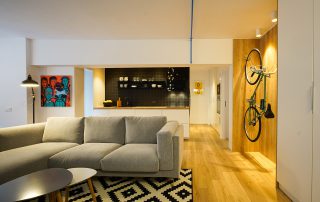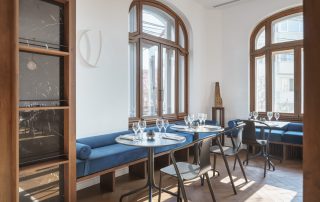The Dāphne is an elegant residential building comprising a ground-floor maisonette with a private entrance, garden, and pool, two-floor apartments, and a luxurious penthouse with a pool and roof garden. Its striking architectural feature lies in the dynamic integration of key elements, such as the vertical glass communal staircase intersecting with extensive horizontal slabs.
This dynamism is further accentuated by the juxtaposition of continuous linear elements, including glass balustrades, hidden LED lighting, and outlines of the wooden false ceiling. The design ethos revolves around continuity, extending the glass staircase to the penthouse to create a seamless connection between levels. Large openings in the living and dining areas offer uninterrupted views of the sea.
Externally, black glass adorned with hidden LED lights highlights the lush surroundings, while internally, comfort is prioritized with walk-in closets and saunas, embracing minimalist aesthetics. The building adheres to bioclimatic principles and technological innovation, emphasizing sustainability and contemporary design.







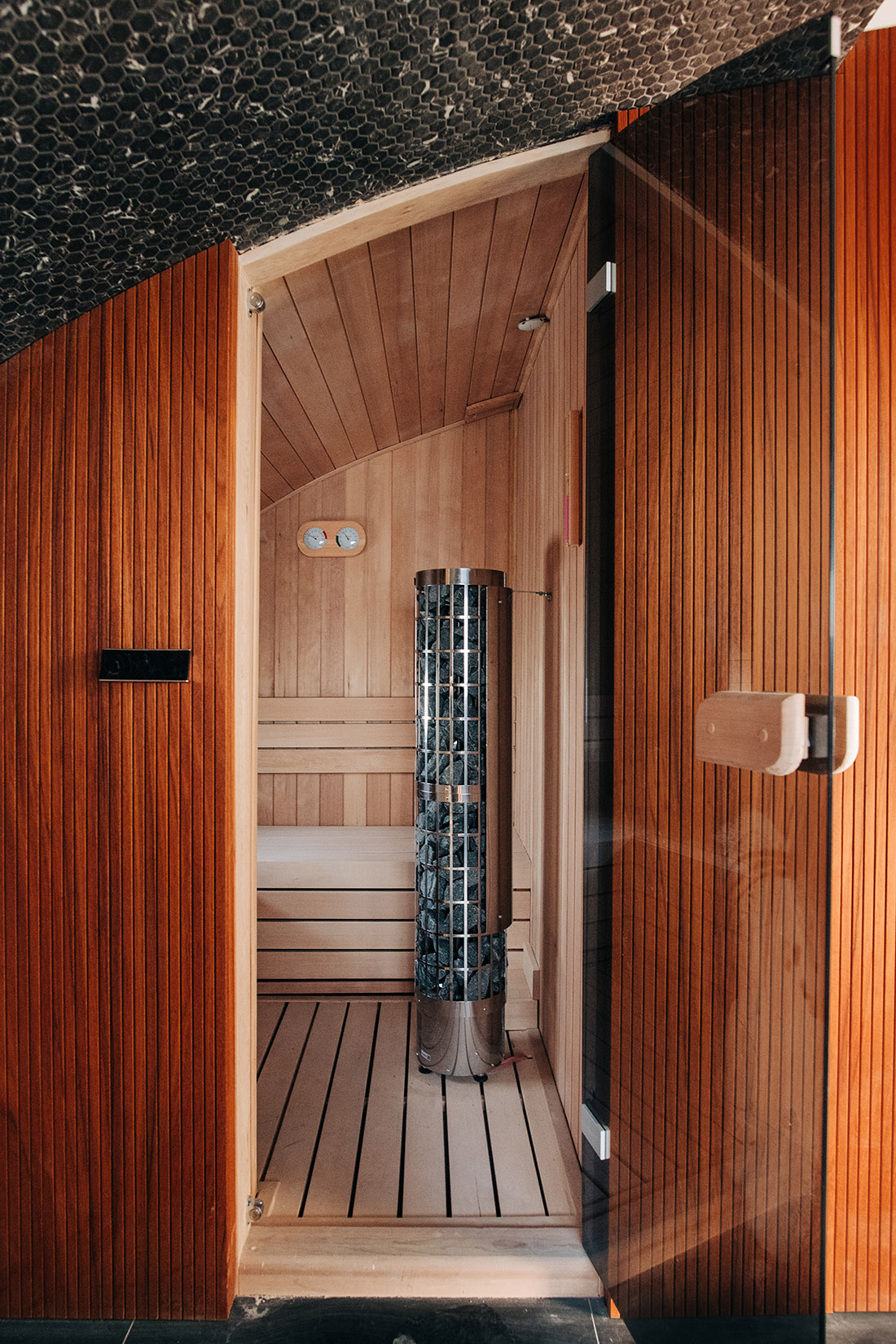


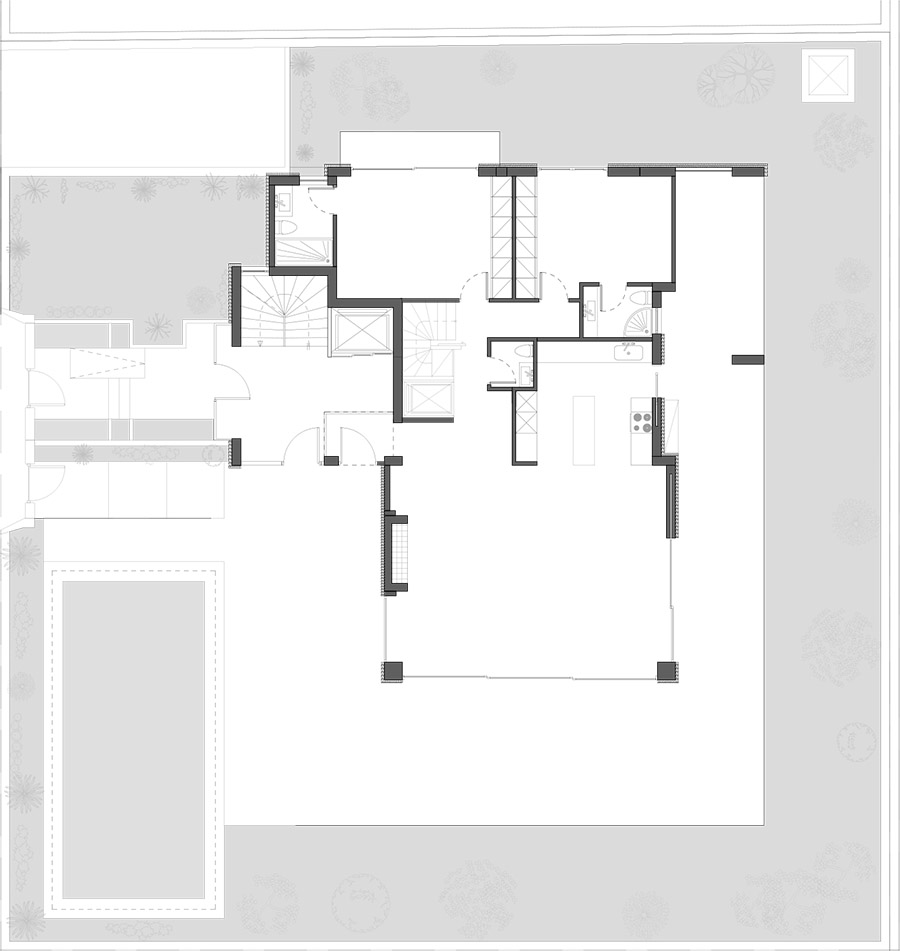
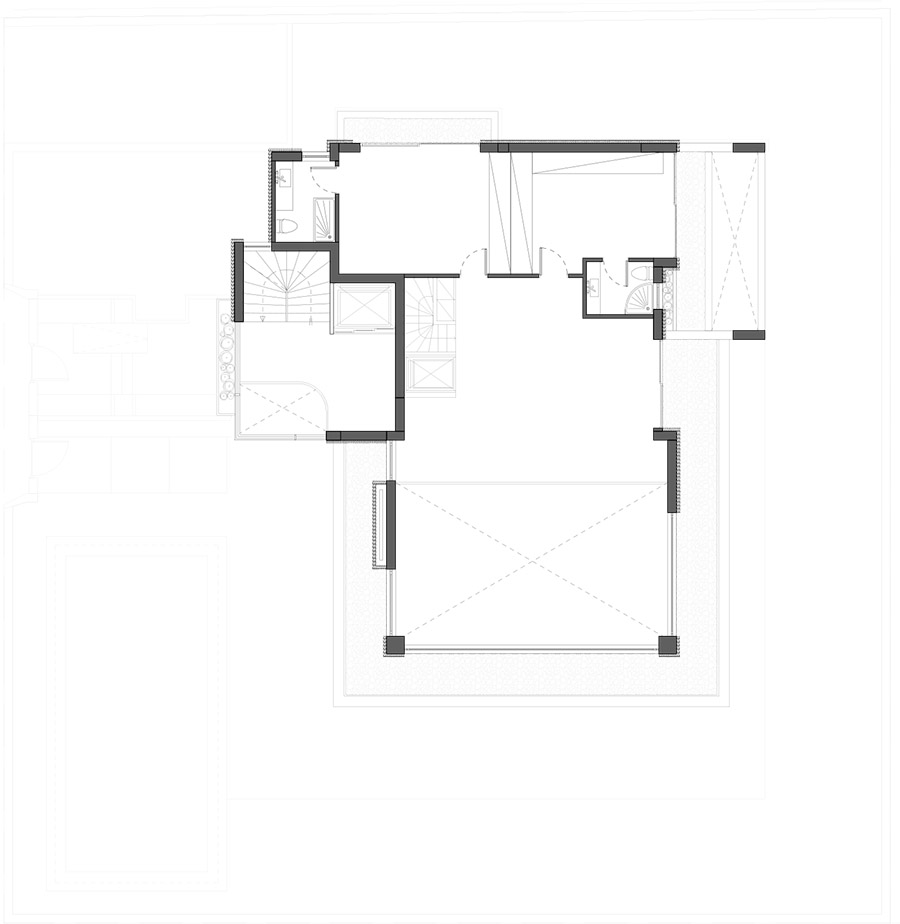
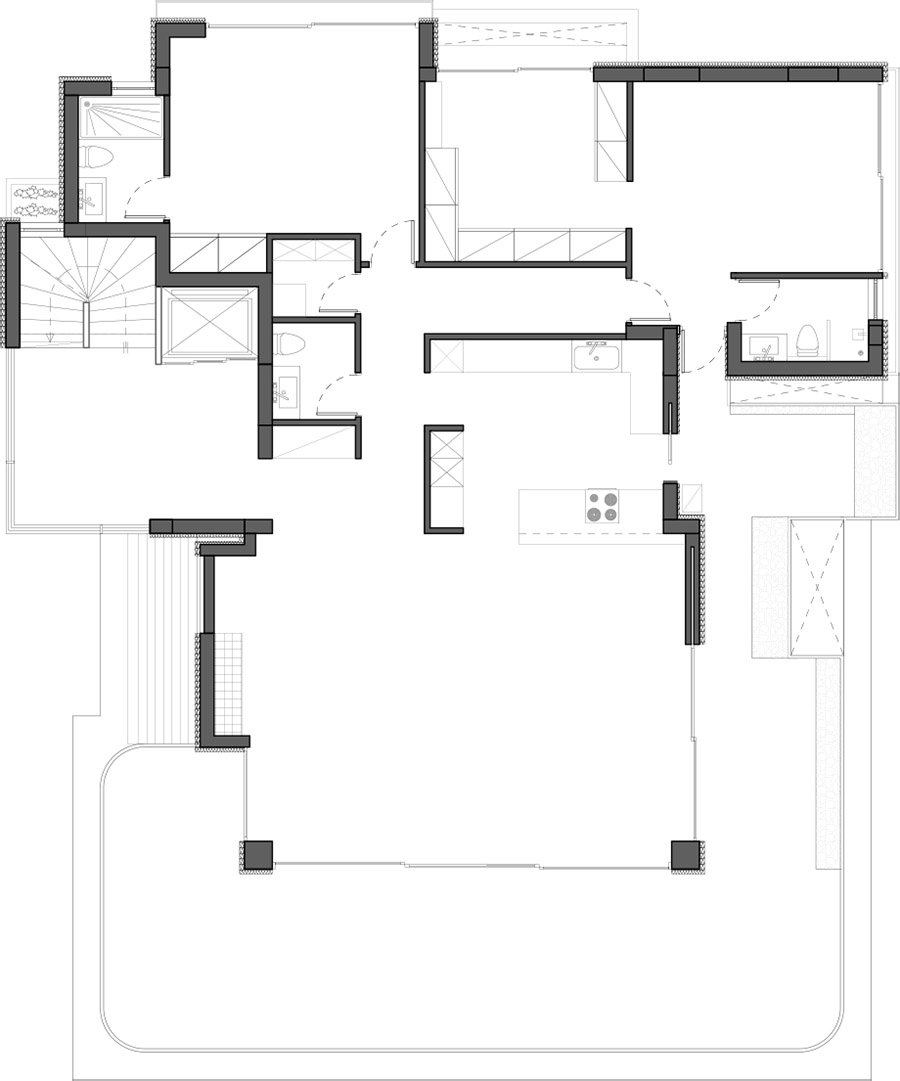
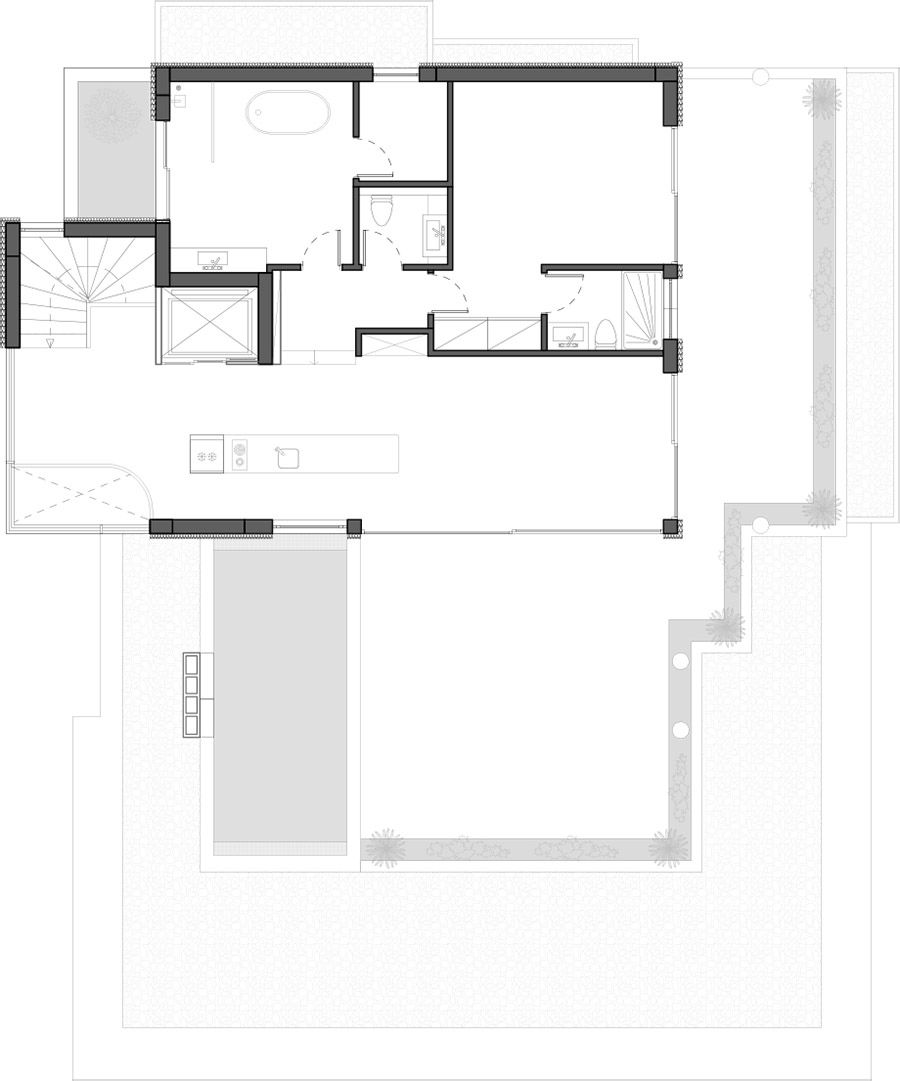

Credits
Architecture
Rentoumis Architectural Constructions; Anastasios Rentoumis
Client
Rentoumis Architectural Constructions
Year of completion
2023
Location
Voula, Greece
Total area
750 m2
Site area
646 m2
Photos
Maria Xanthopoulou


