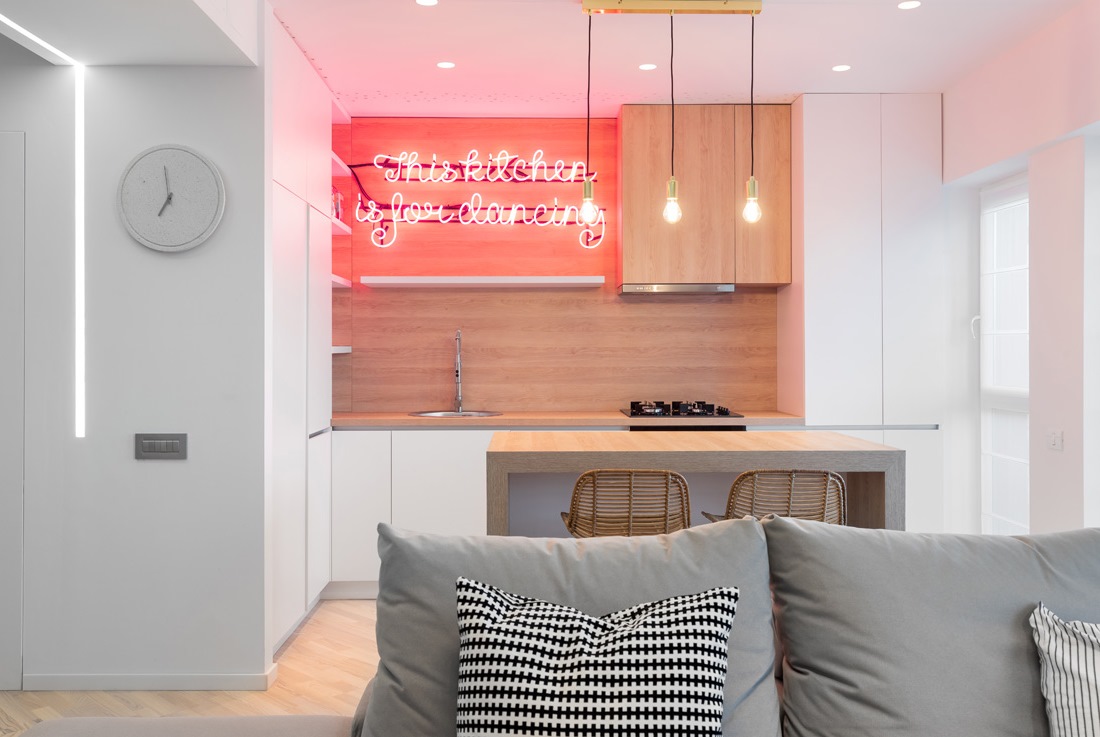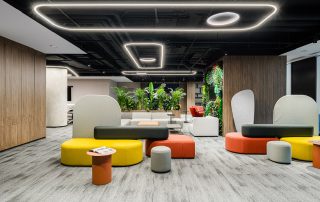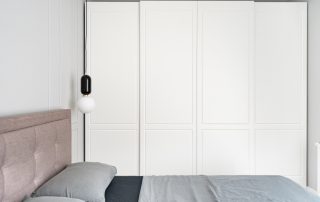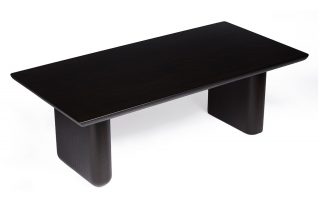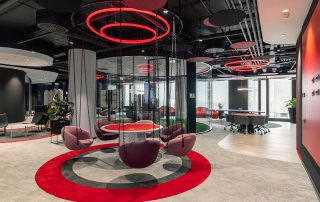Elegant, spectacular, extravagant – these were the main project requests from our client, a young lawyer. The project consisted in a 2-level apartment, on the top floor, in a residential buildings project in Pipera, Bucharest. We designed an openly and sincere home, where the rooms communicate visually, are extroverted and bold. Flooded by natural light, the chromatic palette remains in a neutral shade with natural textures, sprinkled with a few accents of pastel colors. Because the apartment was not very big, we also wanted to make use of any available space, so we designed many clever storage units such as the bookshelves/cupboard/entrance wardrobe that goes around the first level bathroom; the cupboard underneath the stairs, the dressing on the hallway of the second floor, and others. All in all, we can say that this project proves that you don’t need a lot of space to include everything you need in a home and also maintain a unique design. Our intervention was from concept to project management – our team delivered the complete project with a multi-disciplinary approach.
What makes this project one-of-a-kind?
One of the most interesting feature of this project is the space configuration – even if the sqm are few, the feeling you have while sitting in any place of the house is that of an extension because of the double-level livingroom and the architectural solutions of creating glass walls at the upper level.
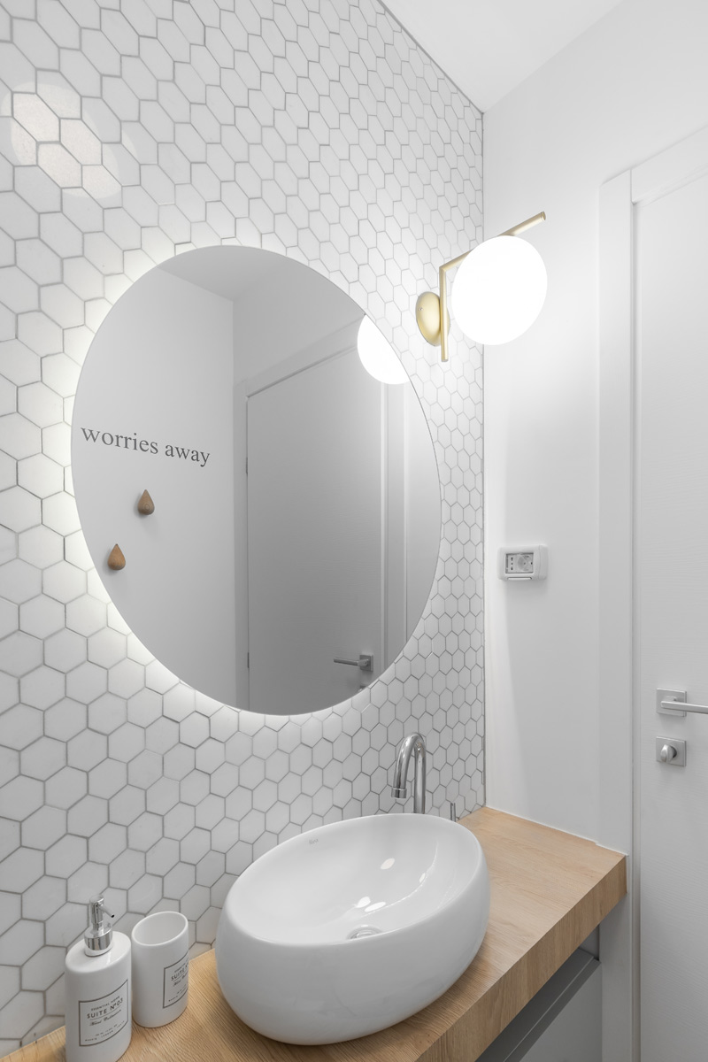
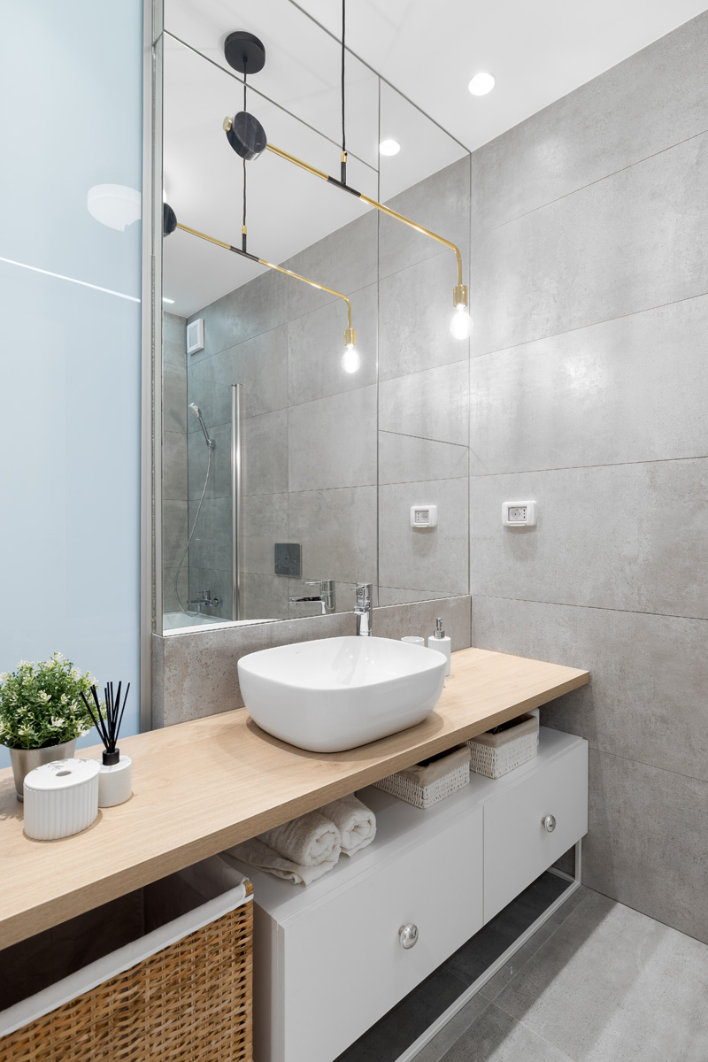
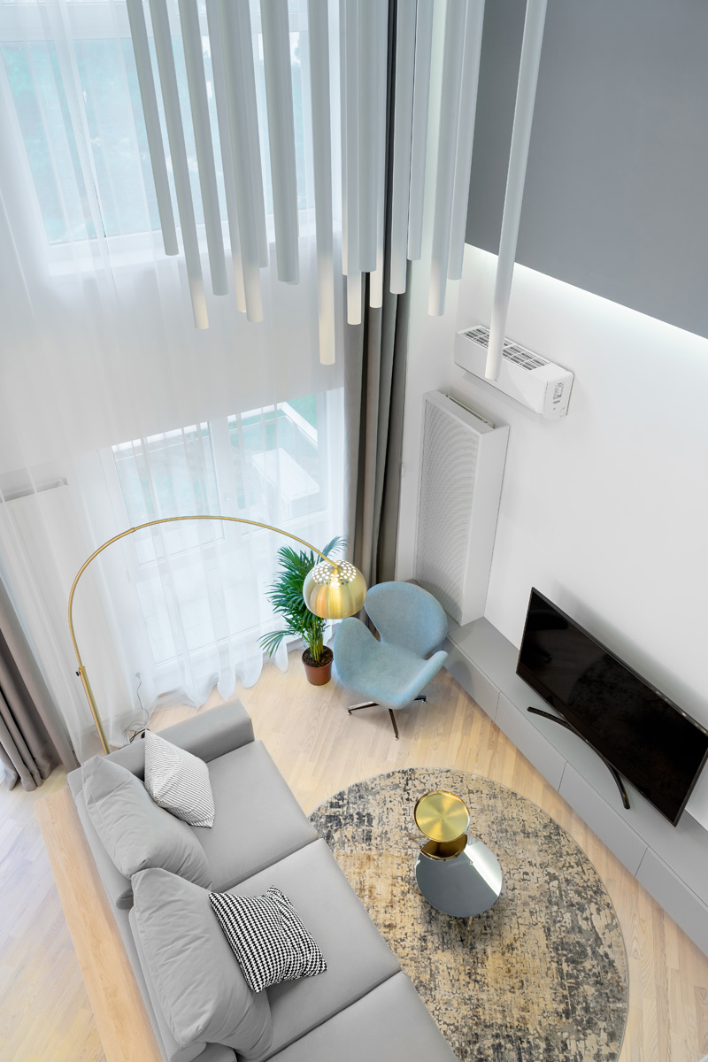
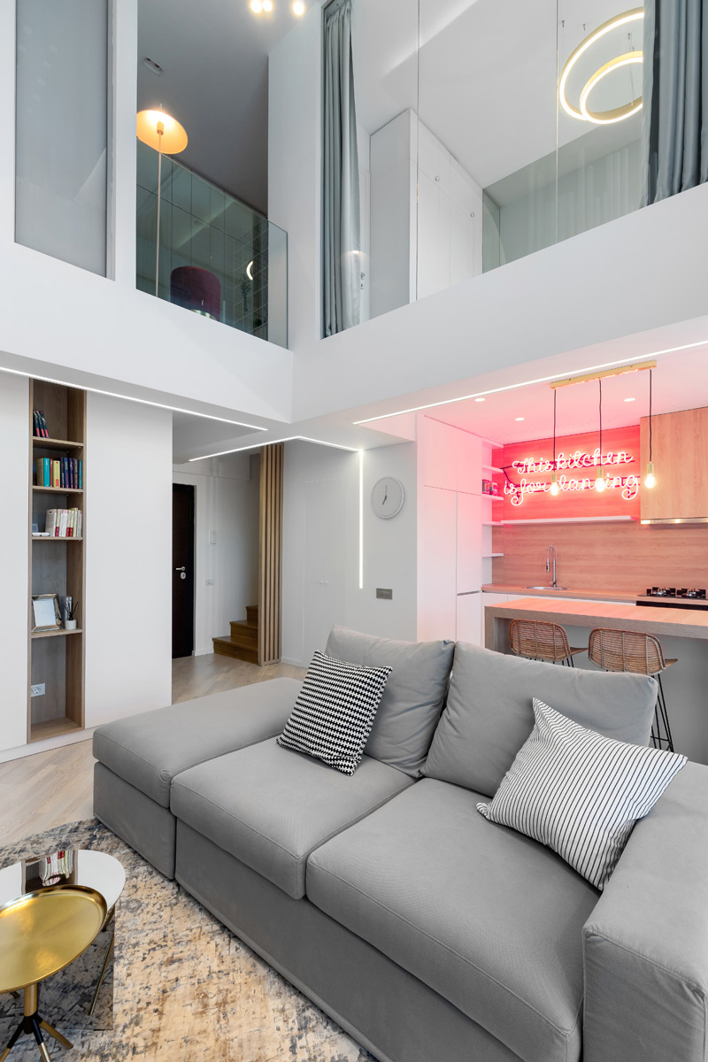
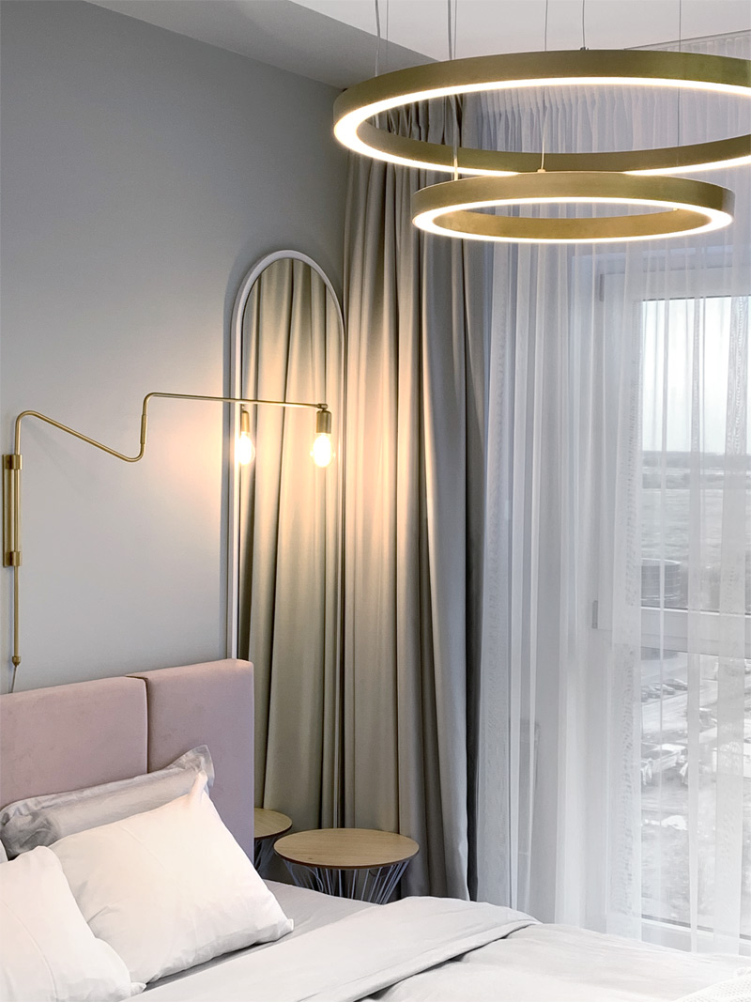
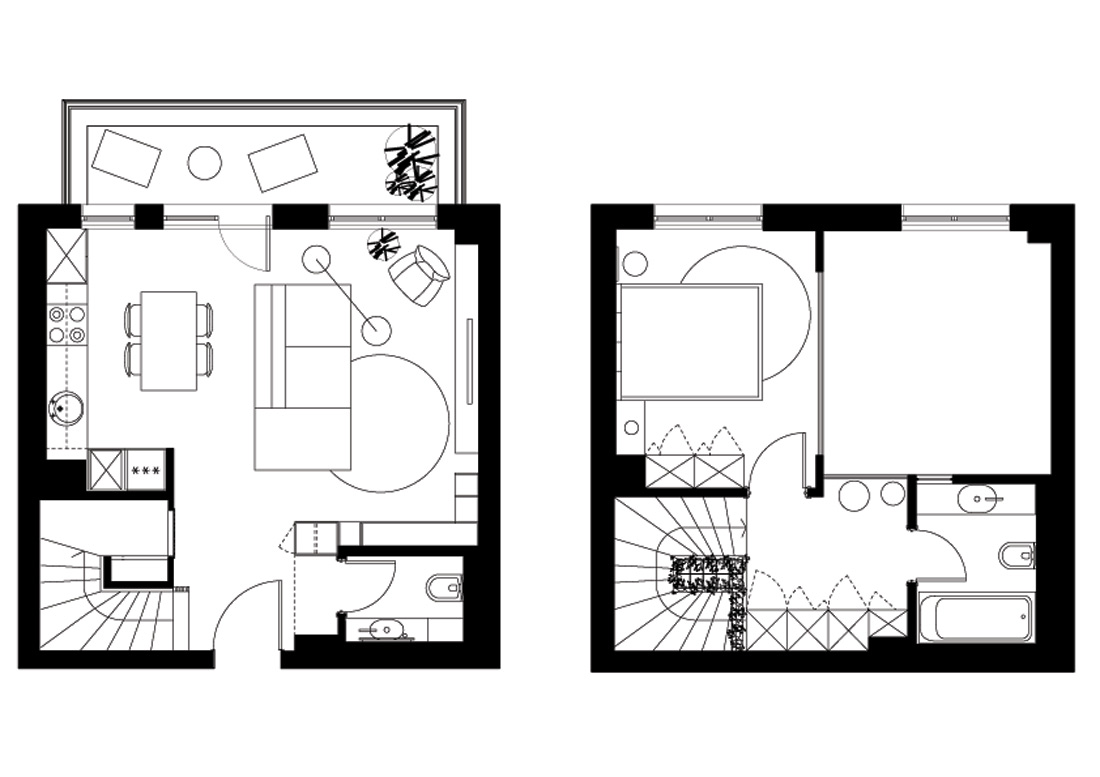

Credits
Autors
Studio 2.1; Cristina Caradim, Radu Caradim, Andreea Istrare, Emanuel Budaies
Client
Private
Year of completion
2019
Location
Bucharest, Romania
Total area
65 m2
Photos
Andrei Tudoran
Project Partners
Beautiful Design Furniture, Delta Studio, London Stone, Isofa, Luminna, The Home, Hansgrohe


