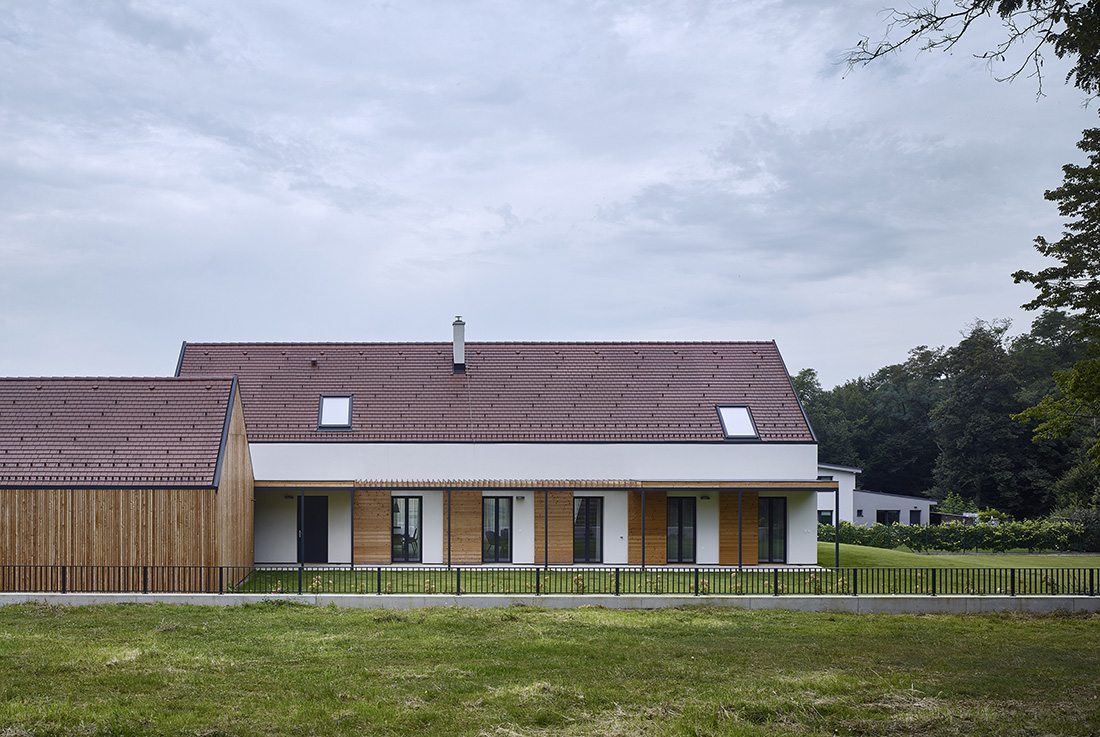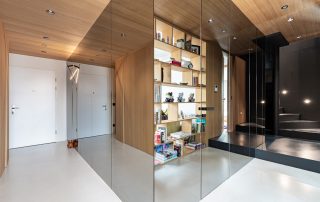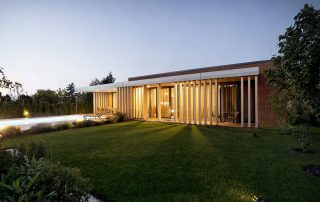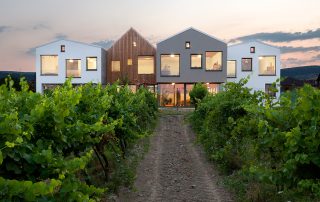Country house J is a contemporary interpretation of the traditional Slovak house with a “gánok”, a kind of a corridor (the Slovak word “gánok” originated from German – Gang).
The house lies at the end of a picturesque village in western Slovakia. Just as there used to be a solid house for living and a wooden barn next to it in the past, today we have designed a brick house as a living area and next to it a wooden structure as a garage. Both these structures are interlinked with the “gánok”, a typical Slovak element, which has been in our folk architecture for centuries. The “gánok” creates both a pleasant entry to the house and a place to enjoy sitting in the shade.
Gable roofs and an oblong groundplan remind us of the original settlements in this setting. The character of the house is contemporary and has been tailored for its future settlers, a couple, sometimes visited by their children and in the future their grandchildren, too.
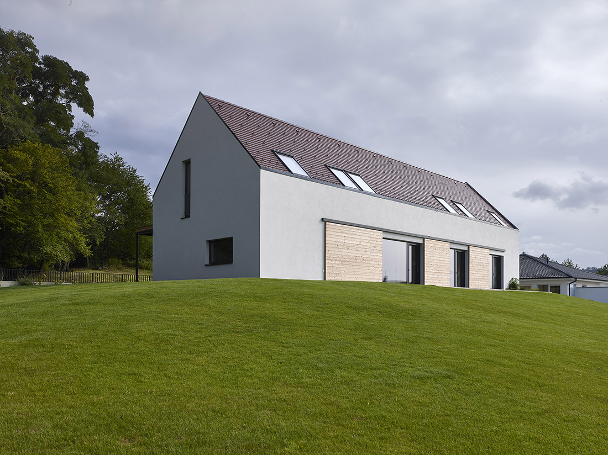
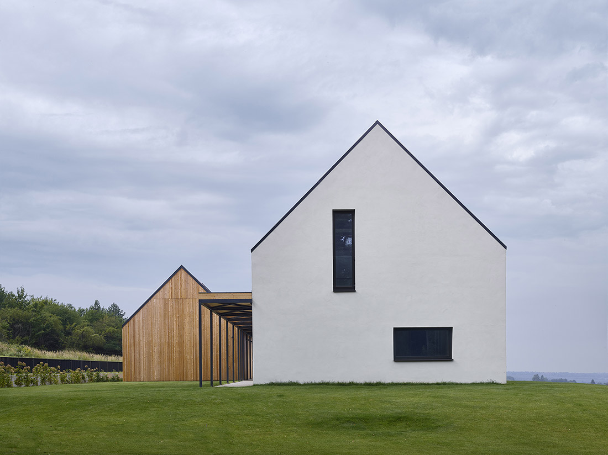
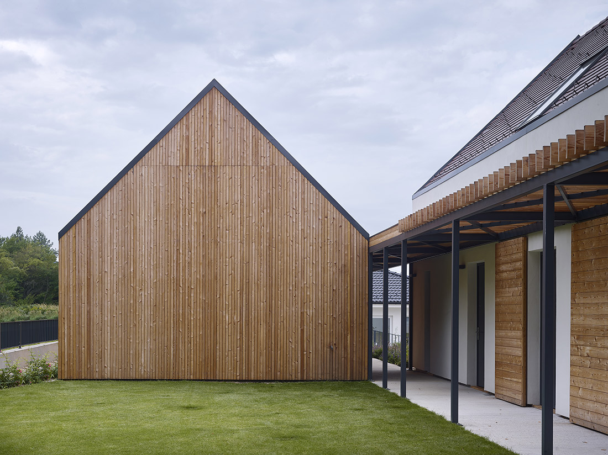
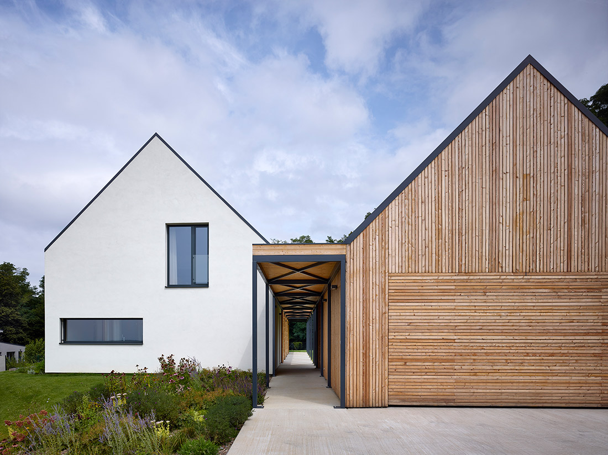
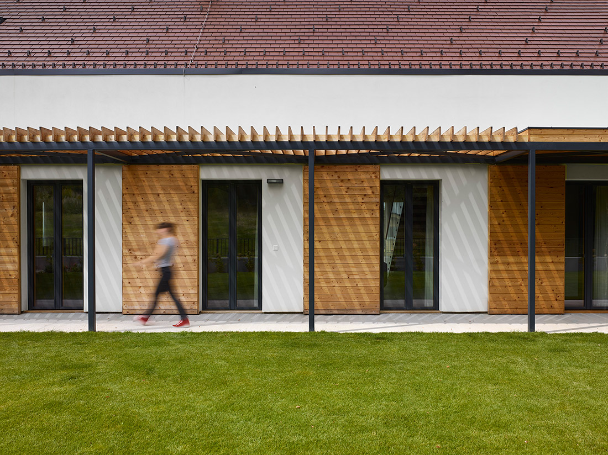
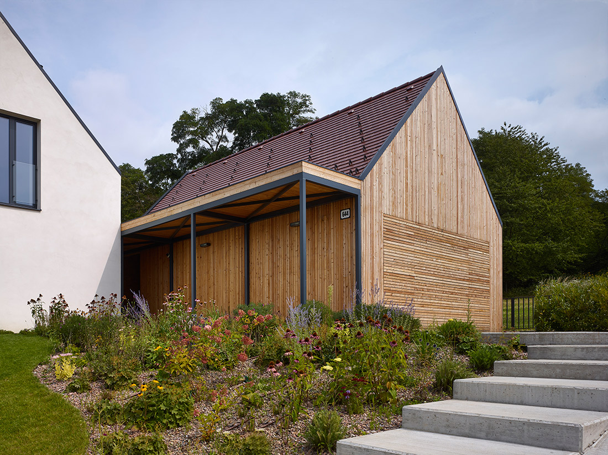
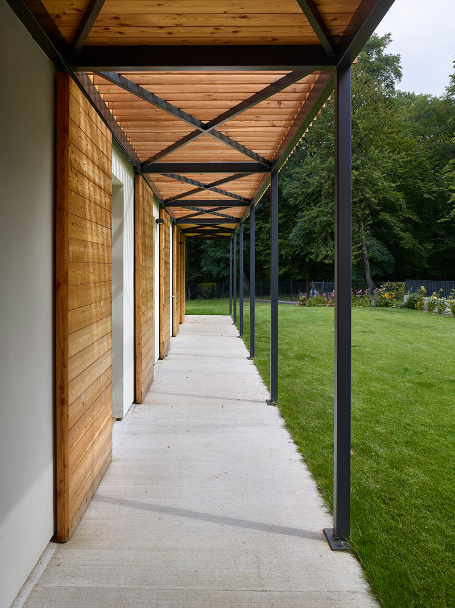
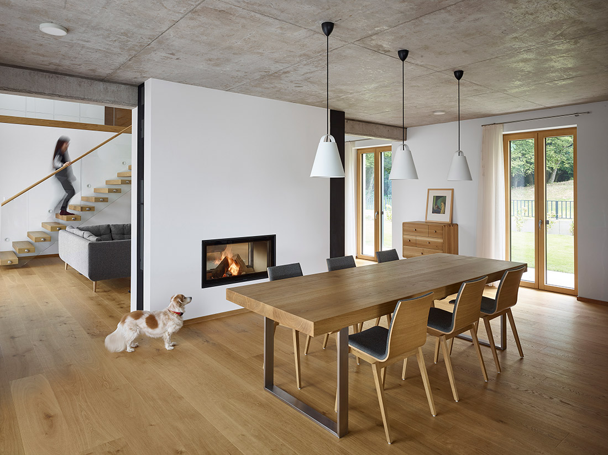
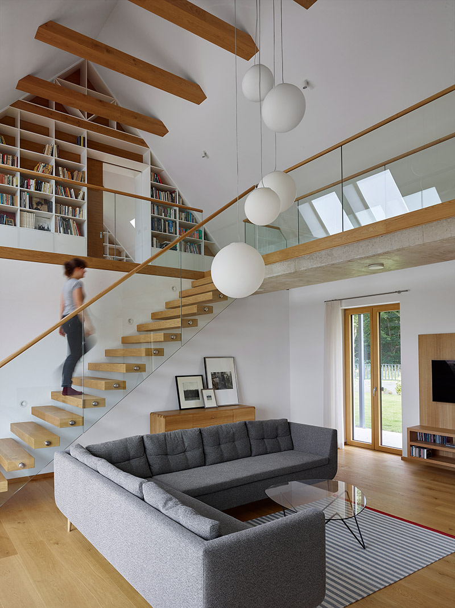
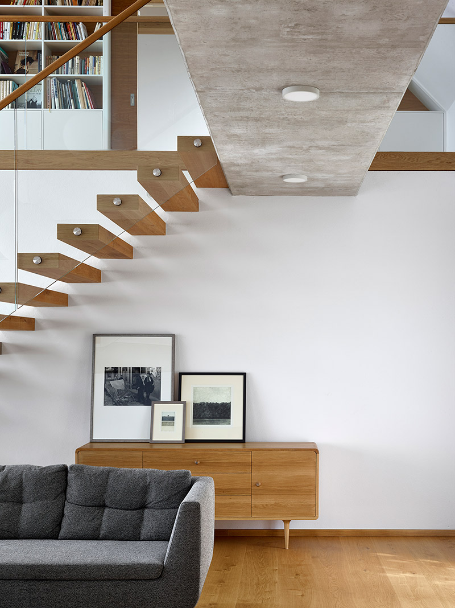
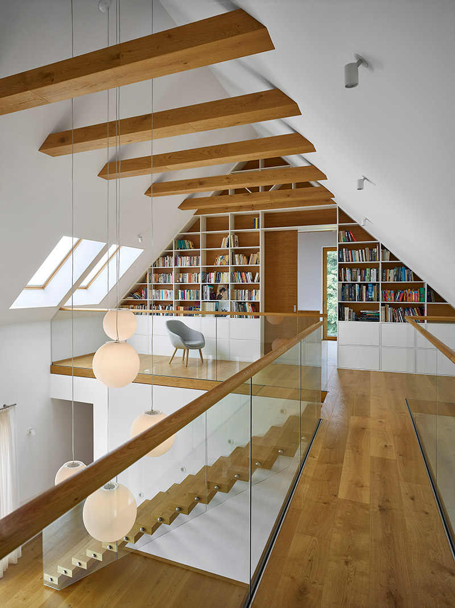
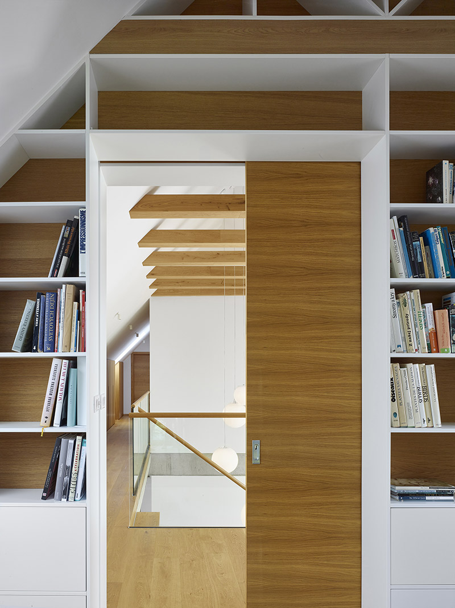
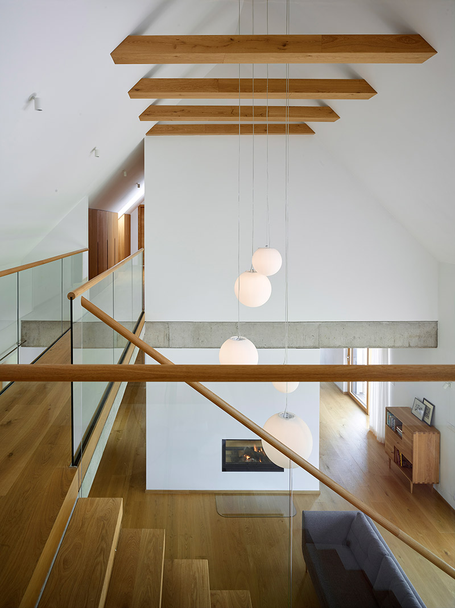
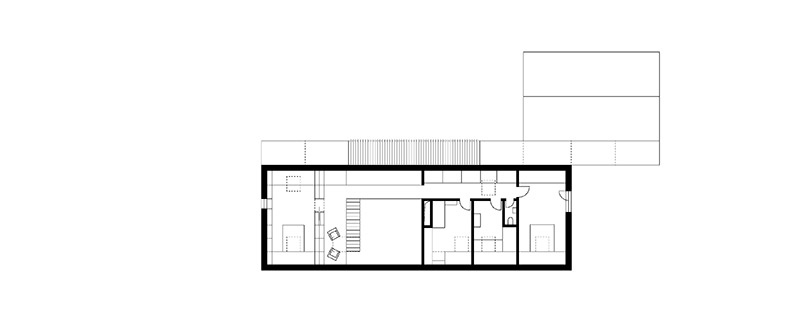
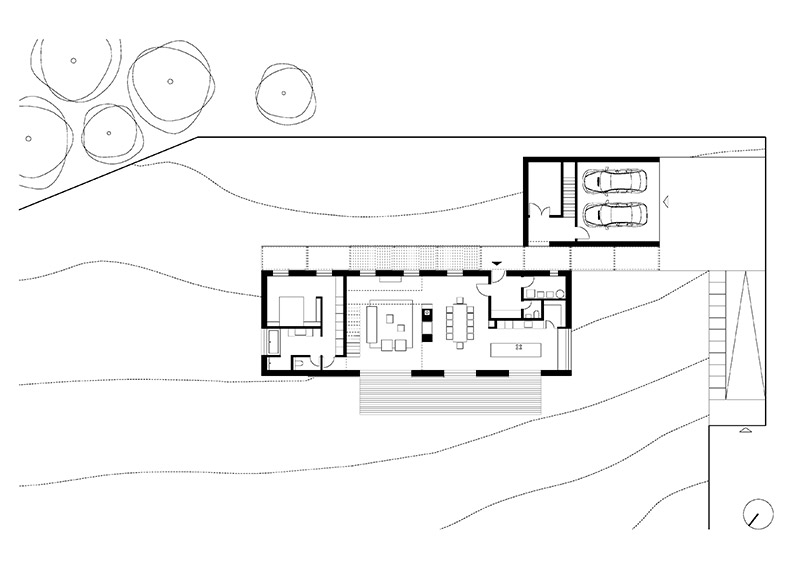

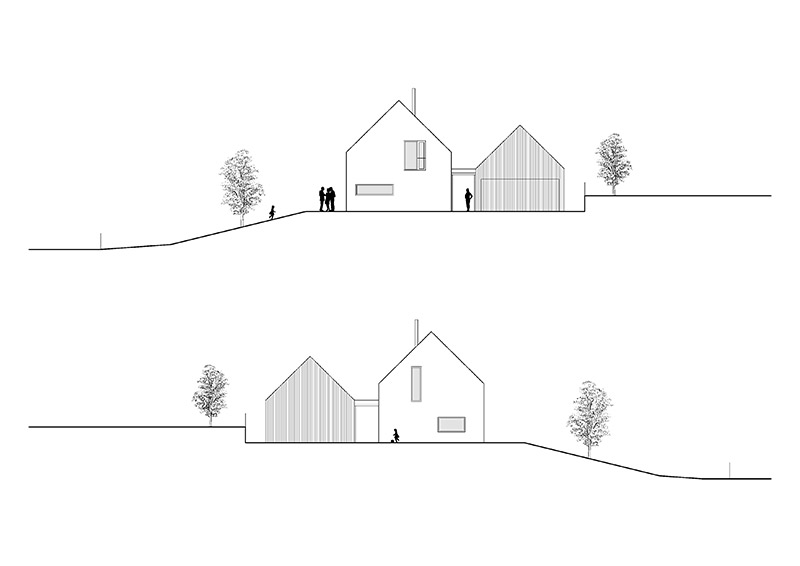

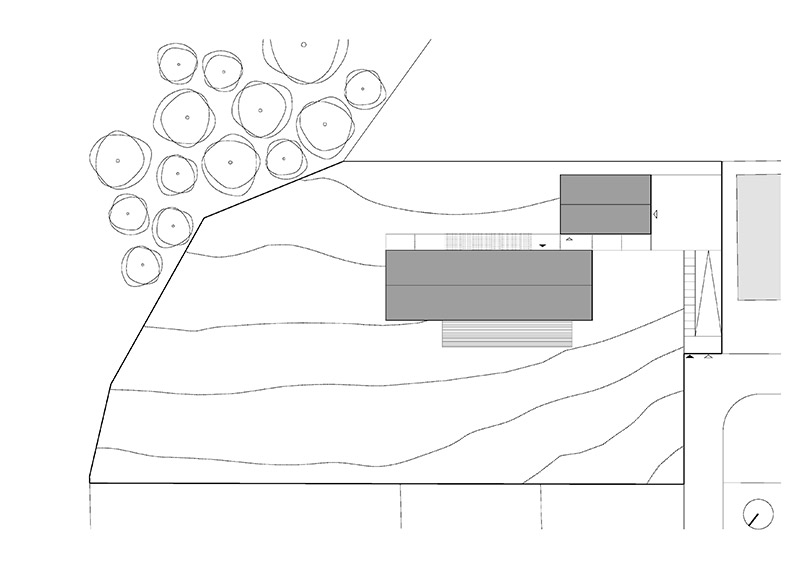
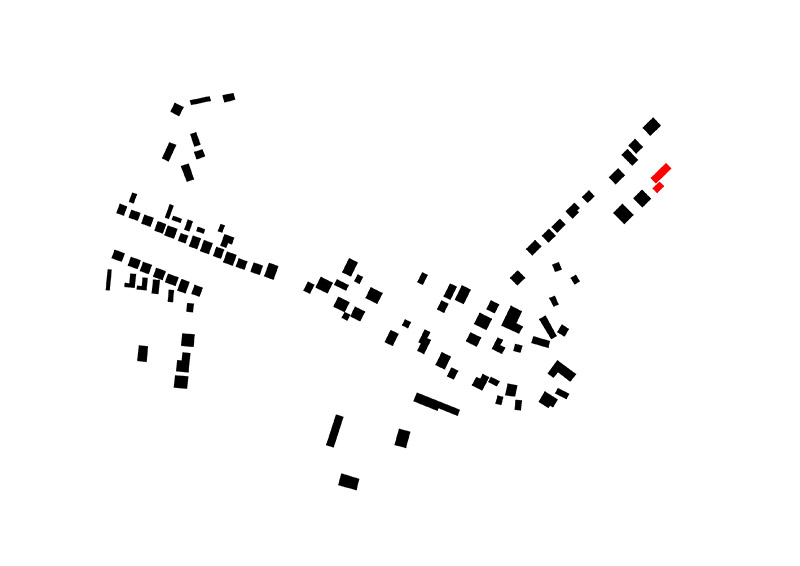

Credits
Architecture
Architekti mikulaj & mikulajova; Juraj Mikulaj, Andrea Ambrovičová, Jana Matlovičová
Year of completion
2019
Location
Záhorie, Slovakia
Total area
316 m2
Site area
2142 m2
Photos
Filip Šlapal
Project Partners
VS stavby, Javorina, Duravit, Hansgrohe, Kaldewei, Domark, Gubi Pedrera, Hay, Ton, Louis Poulsen


