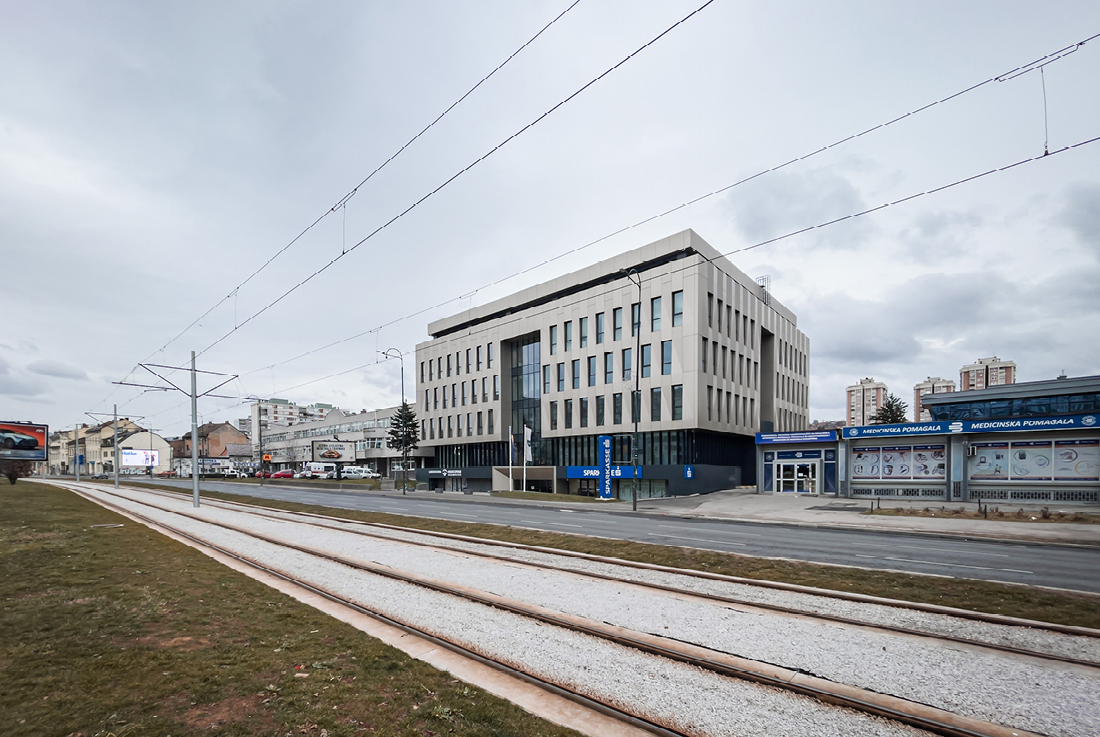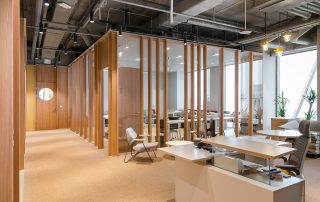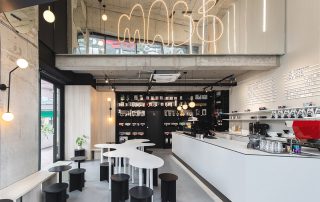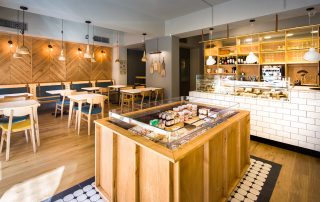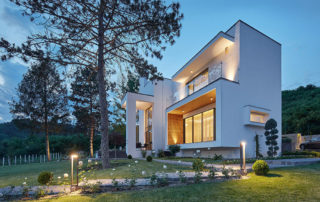The main street in Sarajevo has always been a hub for shopping and business centers. One prominent building on this street, Villa Park, underwent a redesign twenty years after its construction. The exterior was revamped with new facades featuring a combination of composite panels and windows, creating a rhythmic pattern on the upper floors. Glass panels were introduced on the ground floor to enhance transparency, contrasting with the more enclosed upper levels.
Gaps in the original structure were filled with steel construction to achieve symmetry on all facades. Internally, the center was enclosed to create a more functional space, leading to an increase in overall dimensions and square footage. The facade was designed to be dynamic, with rotating panels in the same color on four sides, creating varying shadows and reflections. The result is the Core Business Center, featuring improved functionality and an energy-efficient facade.
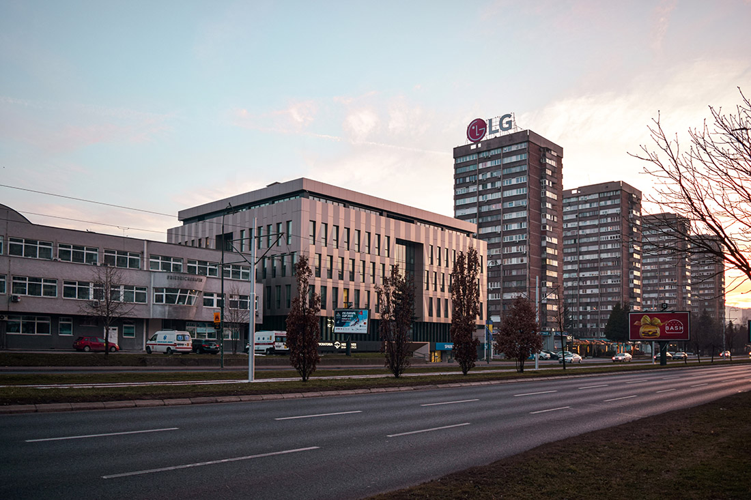
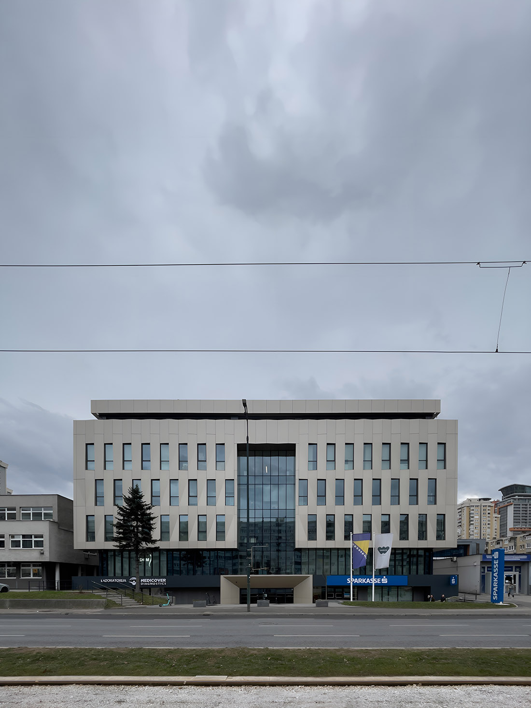
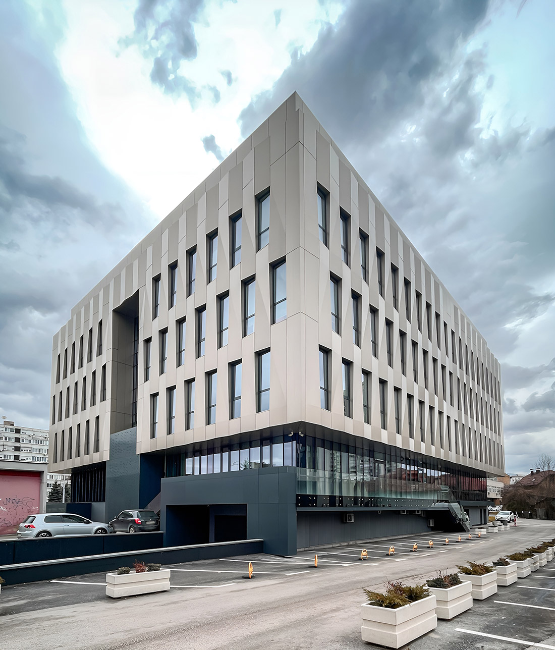
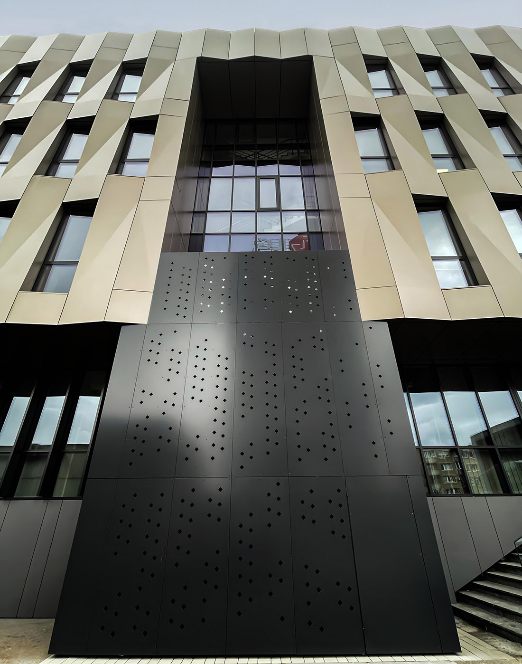
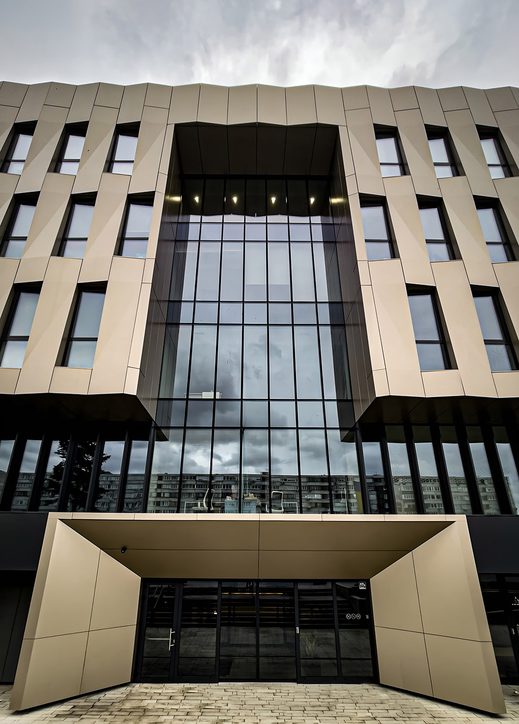
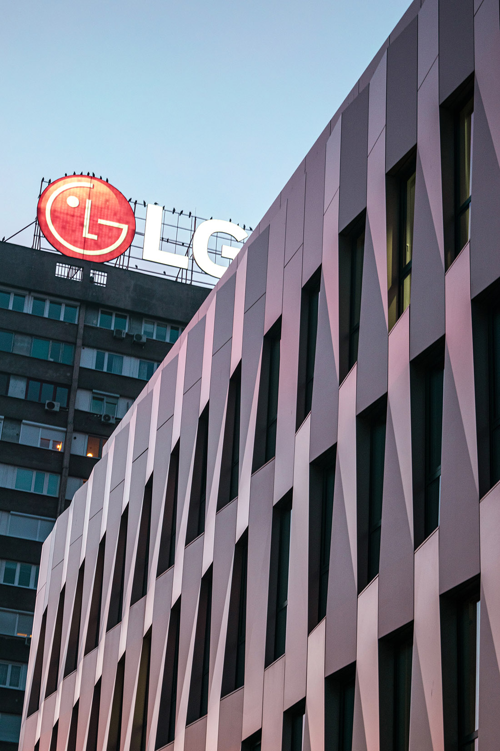
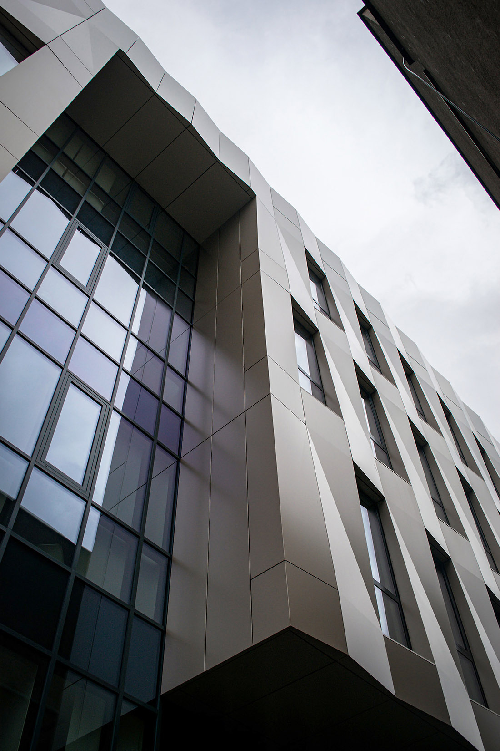
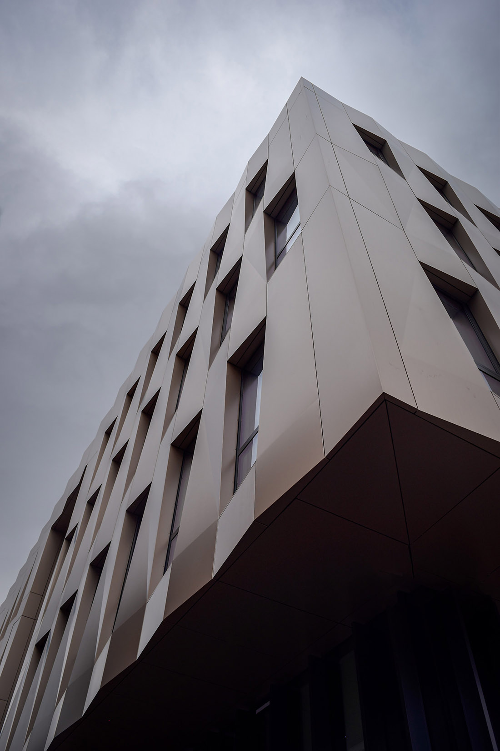
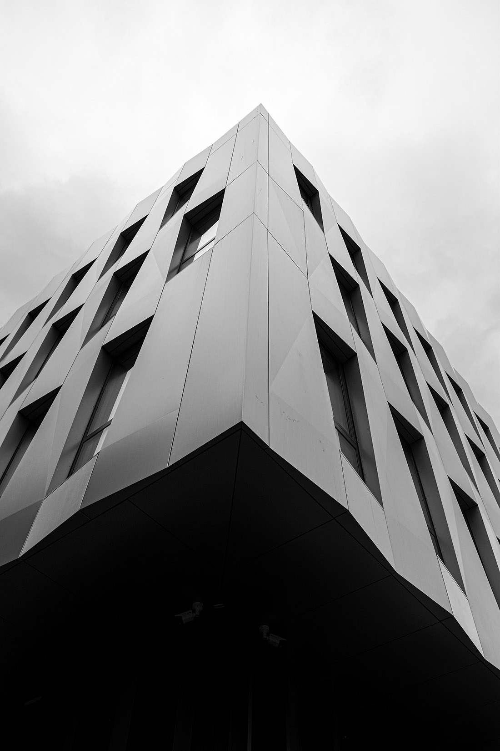
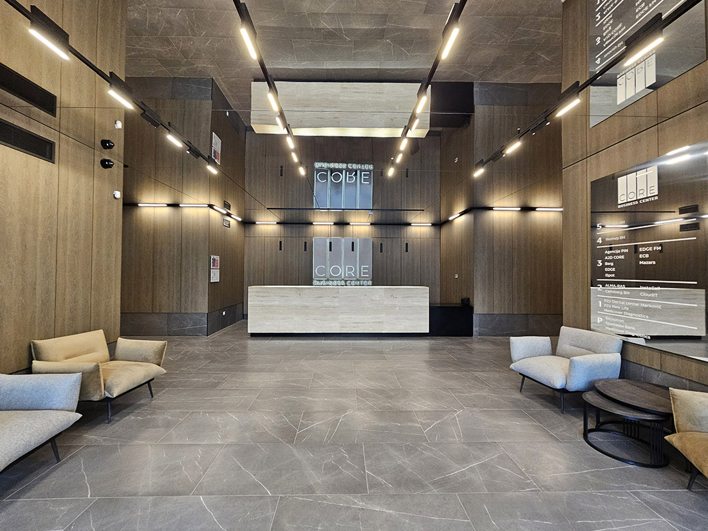

Credits
Architecture
Studio Arh; Kenan Zvizdić, Ajdin Hadžiosmanović, Merima Terović, Amar Sejkanović, Mirza Bilalagić
Client
A2D Core d.o.o. Sarajevo
Year of completion
2023
Location
Sarajevo, Bosnia and Herzegovina
Total area
8.000 m2
Site area
2.752 m2
Photos
Dženan Jahić
Project Partners
Krug d.o.o.; Adnan Korić, Ugarak d.o.o.; Nedim Ugarak


