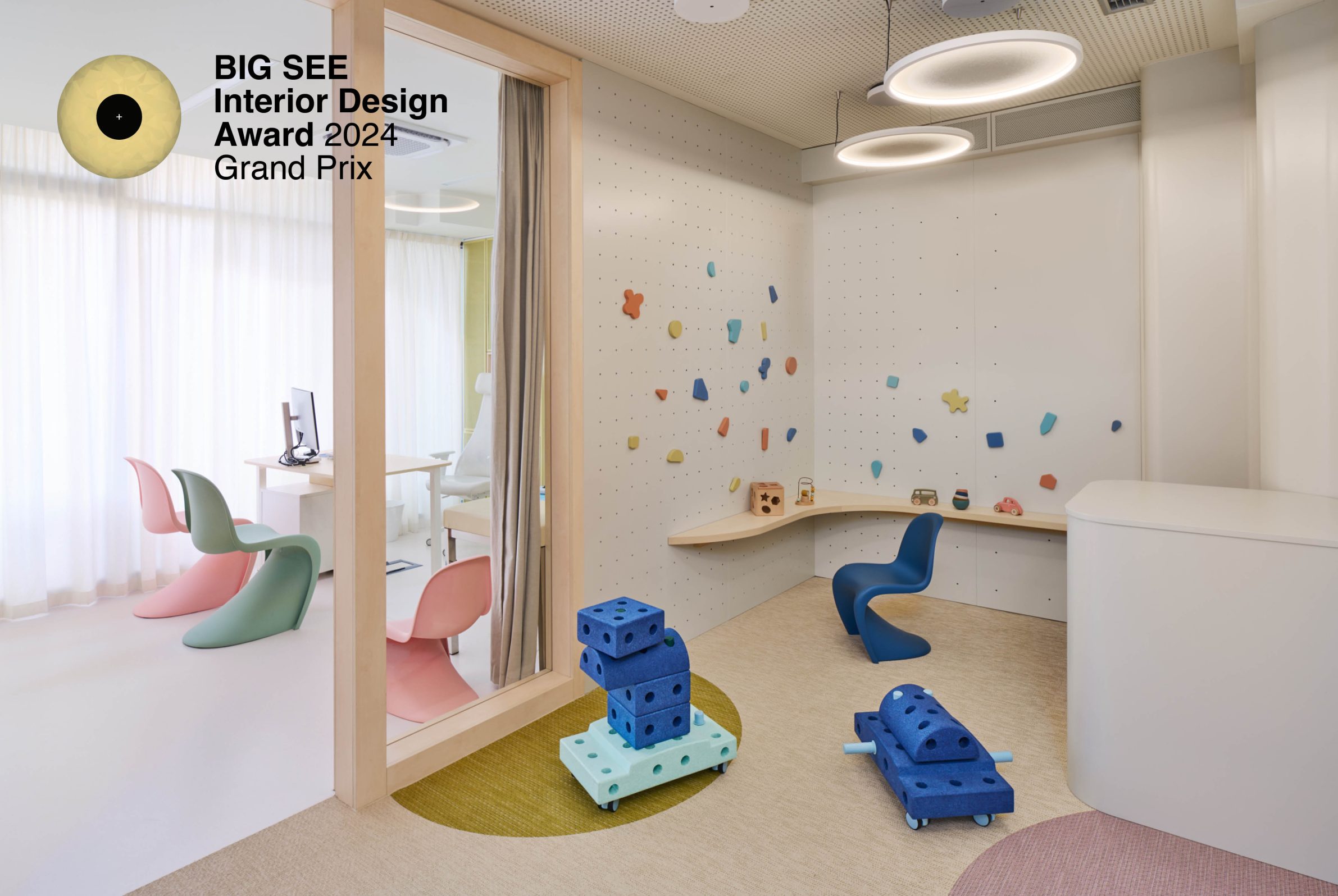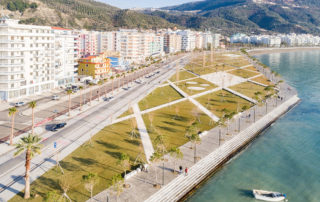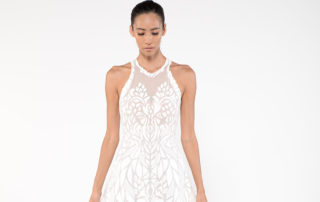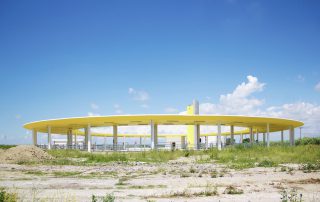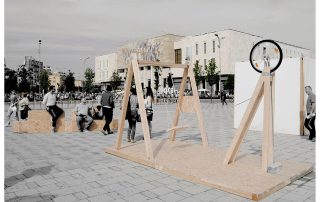The Children’s Polyclinic, located on the ground floor of a mixed-use complex, features a centrally designed main entrance and an internal layout centered around a core service area. The reception desk is directly accessible from the entrance, flanked by waiting areas that lead to naturally lit clinics and main rooms via a circular flow.
The design emphasizes the lighting of all internal spaces used for waiting, sitting, and playing. Birch wood dominates the hallway, used for all woodwork and glass partitions, with woven vinyl flooring in a neutral color and playful color accents in areas meant for staying and playing. The waiting room wall doubles as a puzzle board for children. The exam rooms feature built-in cabinets in various colors made from perforated metal, serving as a new platform for child interaction, where children’s drawings and patient messages can be displayed. All built-in elements are educational, interactive, and customizable. The reception desk is designed as a welcoming portal. The polyclinic boasts organic shapes, a playful and interactive environment, and a changing, colorful design.
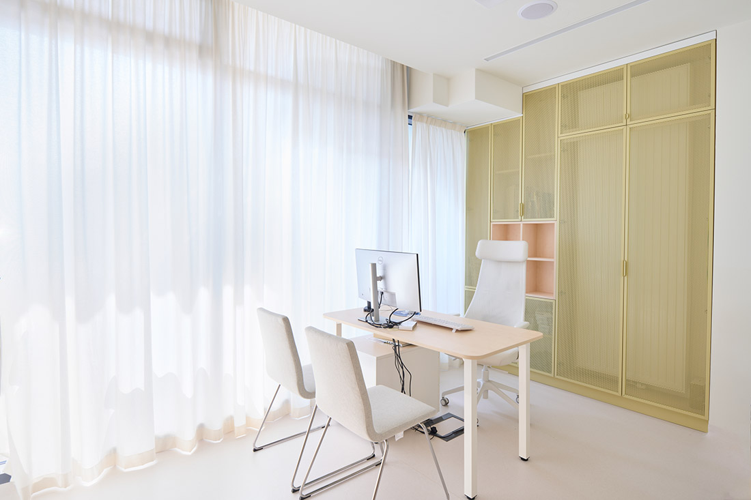
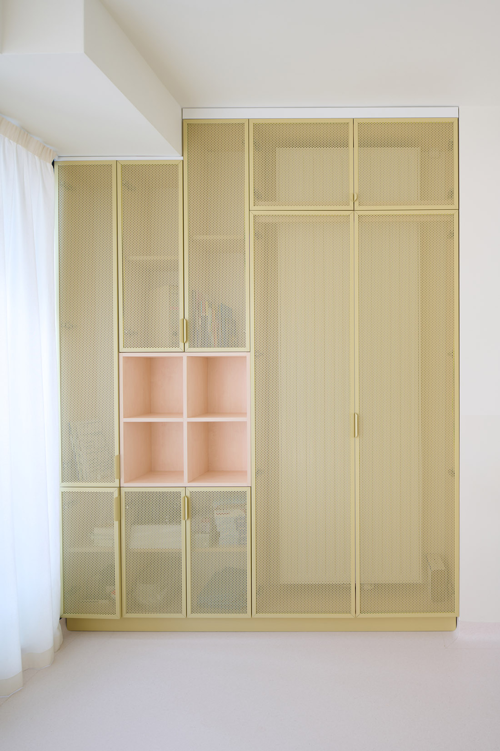
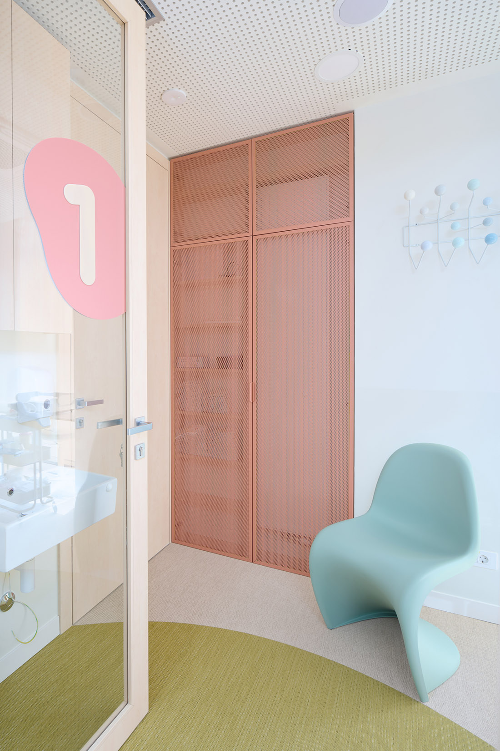
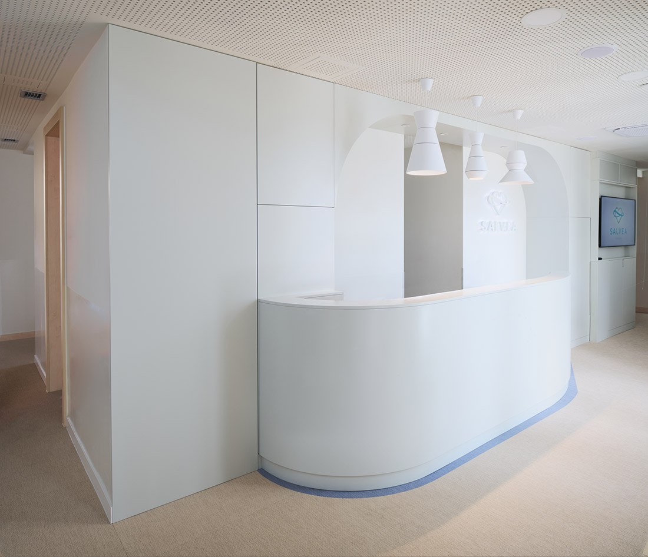
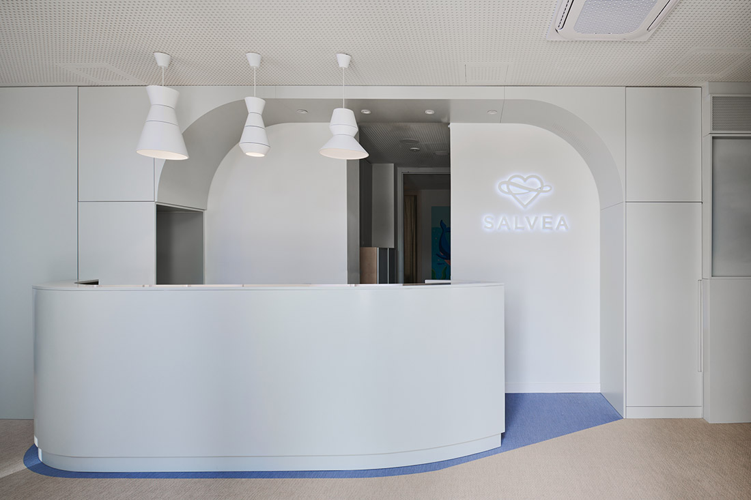
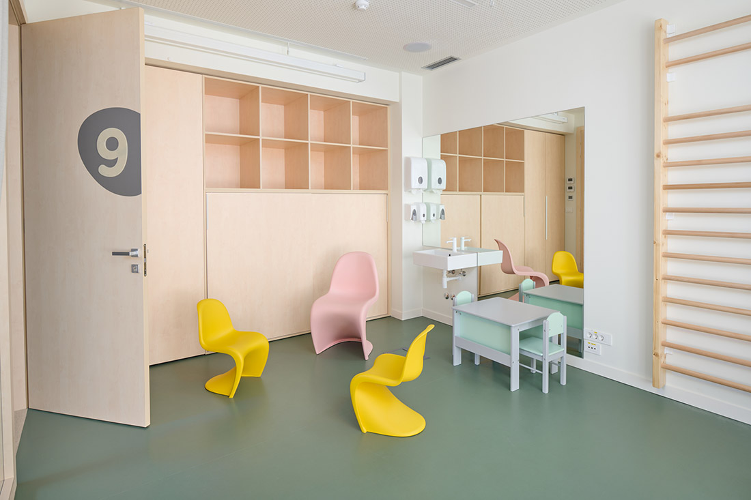
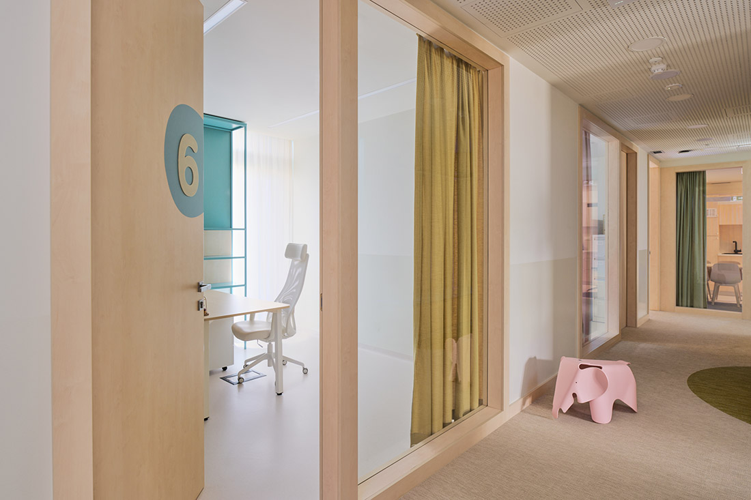
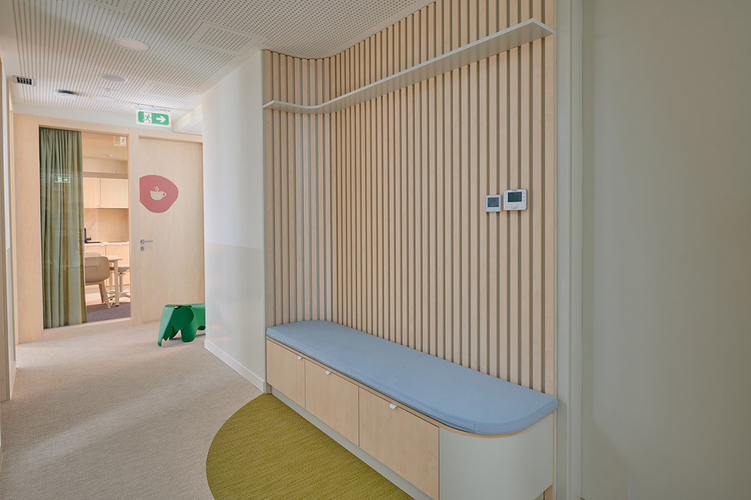
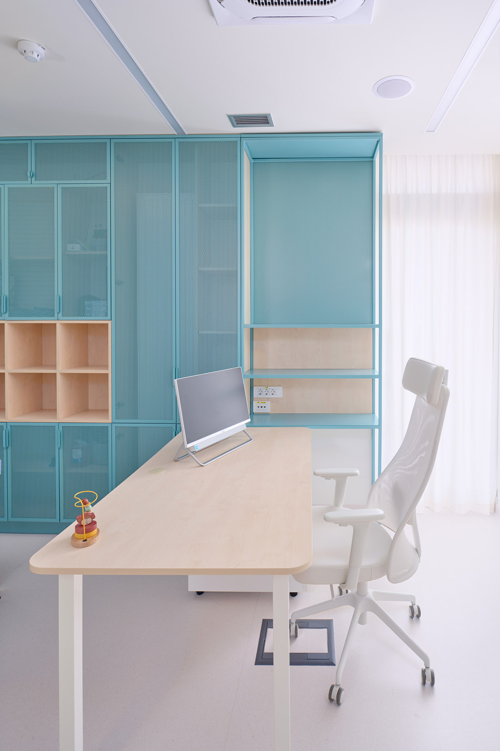
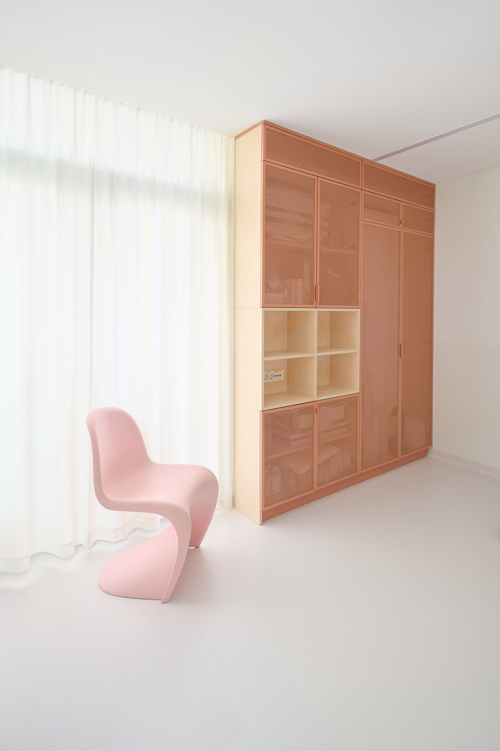

Credits
Interior
ARHITEKTONSKI ATELIER HRŽIĆ
Andrea Hržić Šesnić
Ana-Marija Rem Šebek
Client
Salveo d.o.o.
Year of completion
2024
Location
Zagreb, Croatia
Total area
238 m2
Photos
Marko Mihaljević


