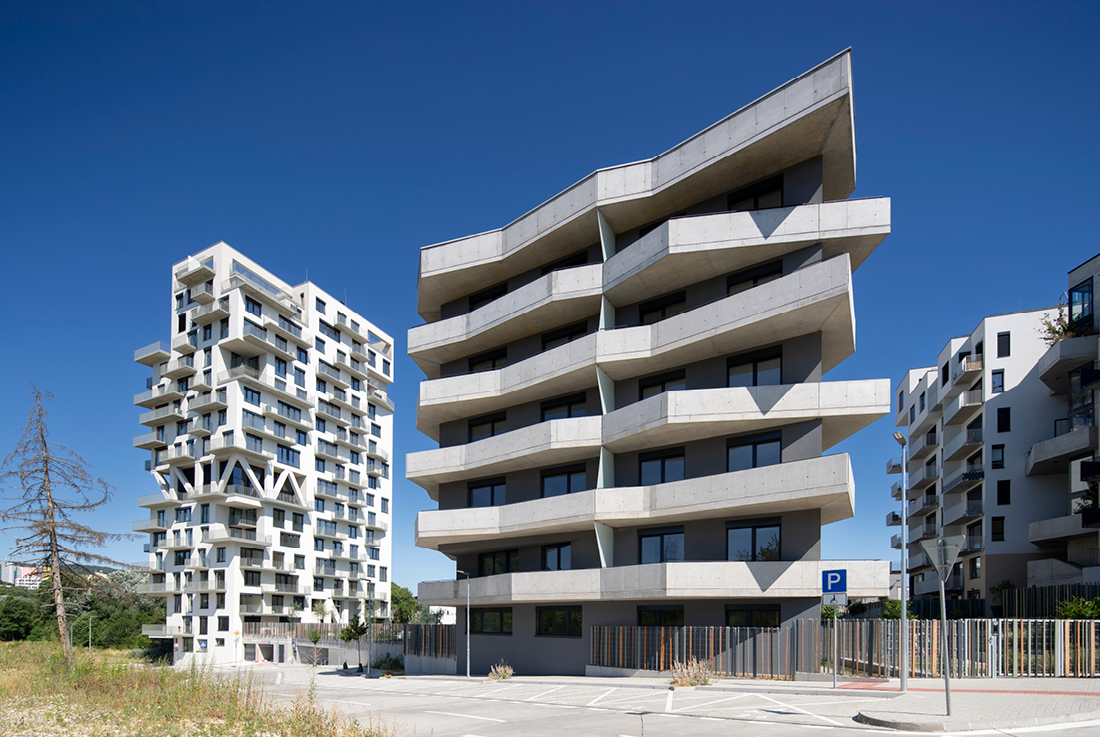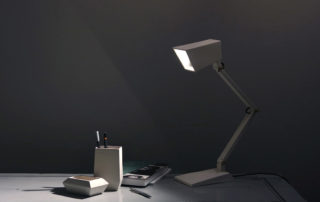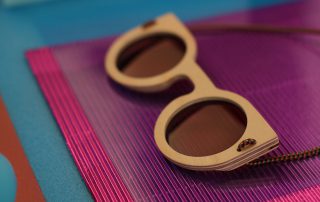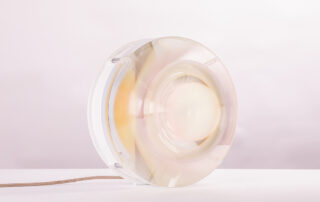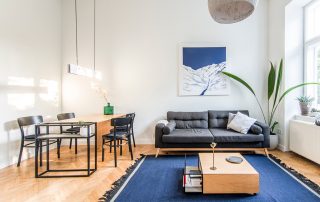Čerešne Lake is a multifunctional complex primarily comprising housing units, centered around a park-like courtyard. Throughout the complex, family housing is developed in various community and individual forms, with each house boasting a unique and original architectural design. Six residential buildings, arranged in a line and respecting the contour lines of the sloping terrain, create three inner courtyards with diverse leisure, recreational, and outdoor activity programs for residents.
The architects’ vision emphasizes park landscaping, stroller-friendly paths, outdoor fitness facilities, and playgrounds, aiming to create a welcoming space that serves as a focal point for children and fosters neighborly, social, and friendly relationships. The buildings feature dynamic facades with varying configurations, structured individual and courtyard balconies, internal and external transverse communication spaces connecting the courtyards, as well as ground floors and rooftop landscapes with duplex apartments.
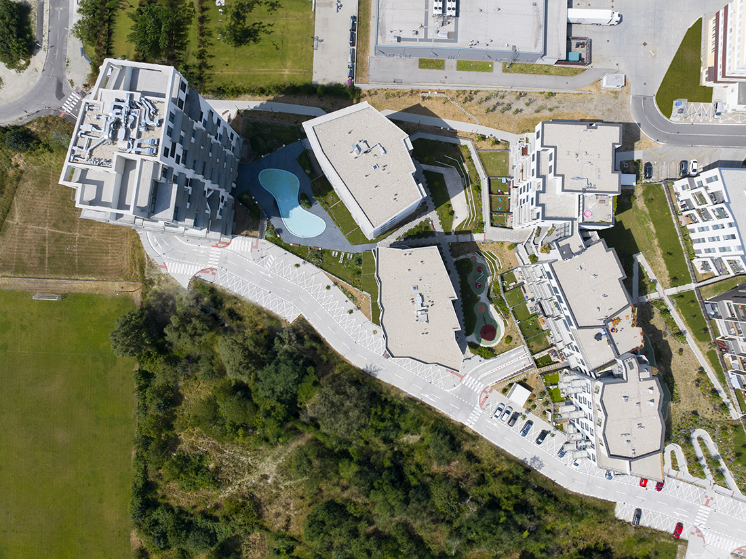
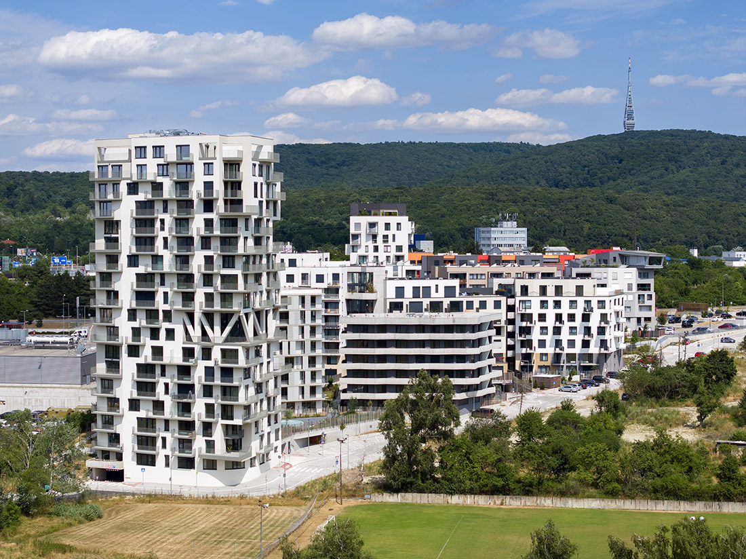
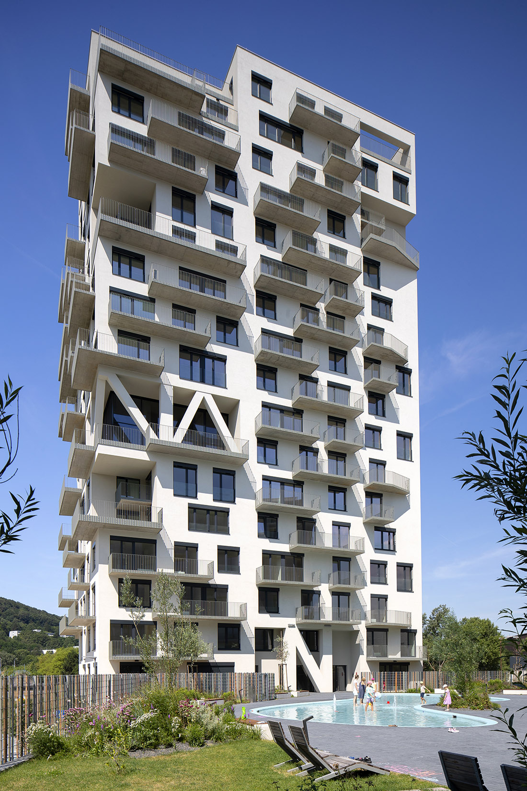
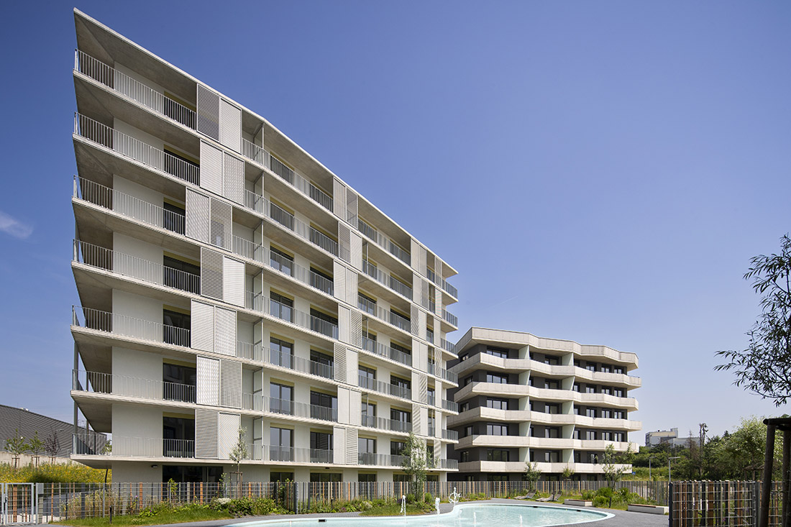
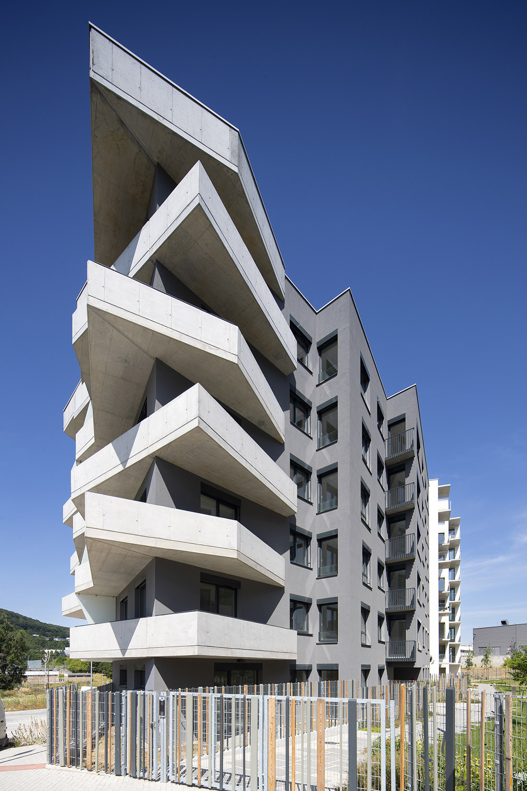
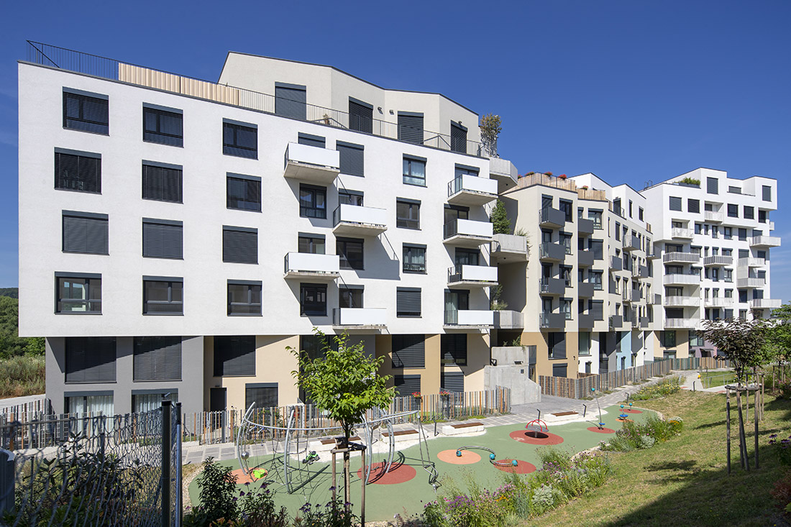
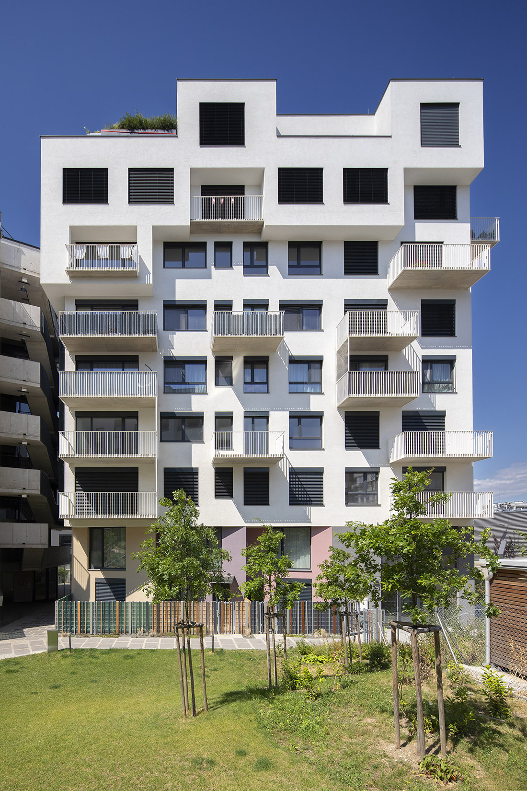
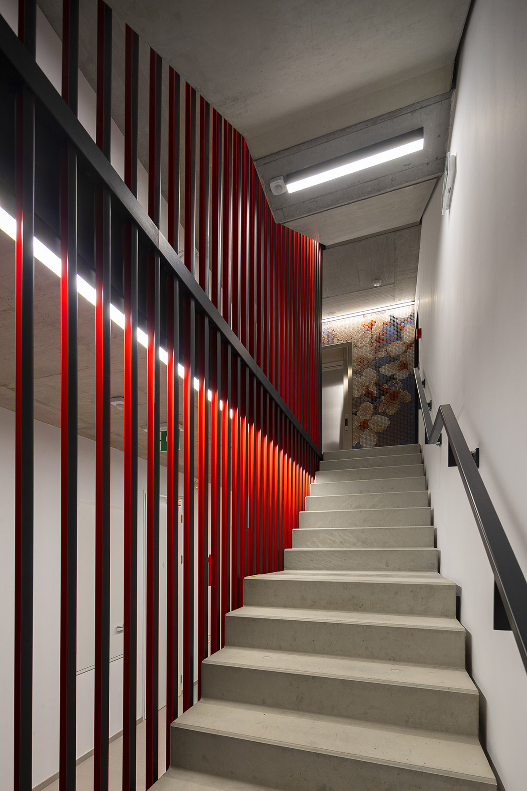
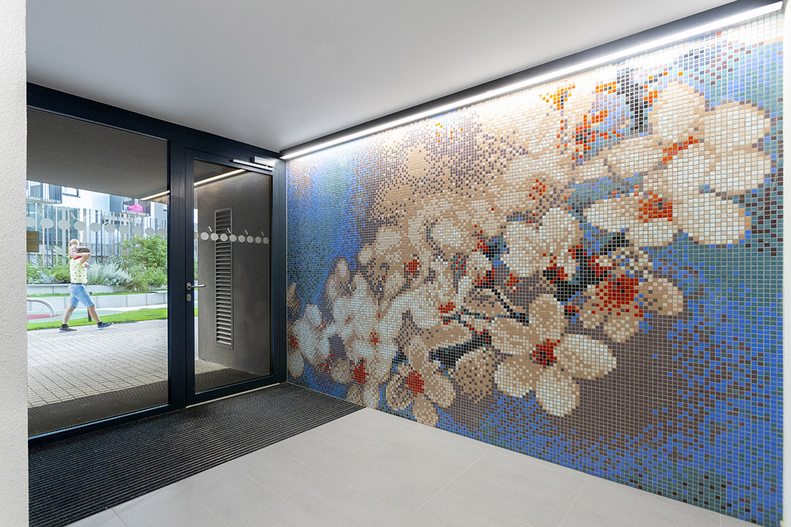
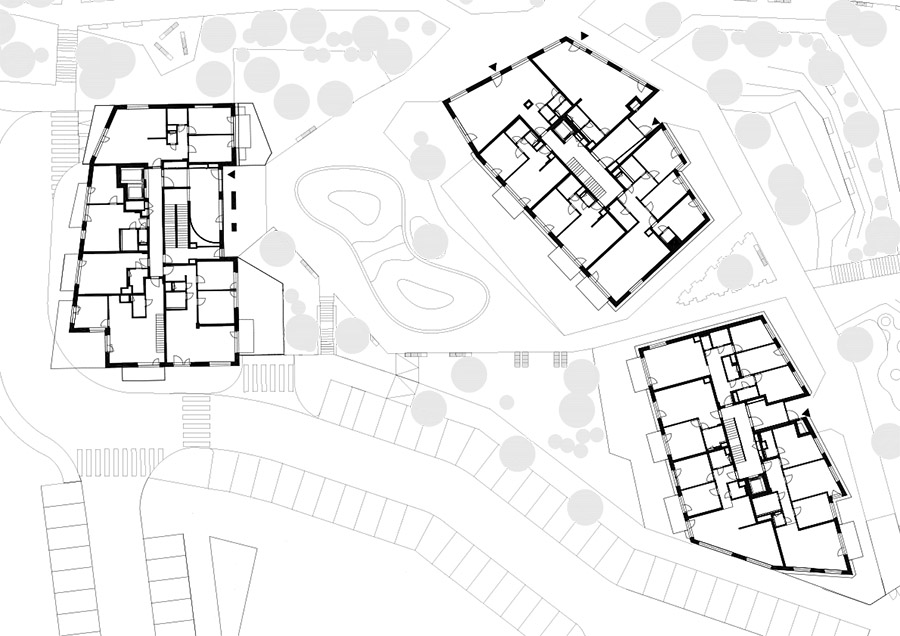
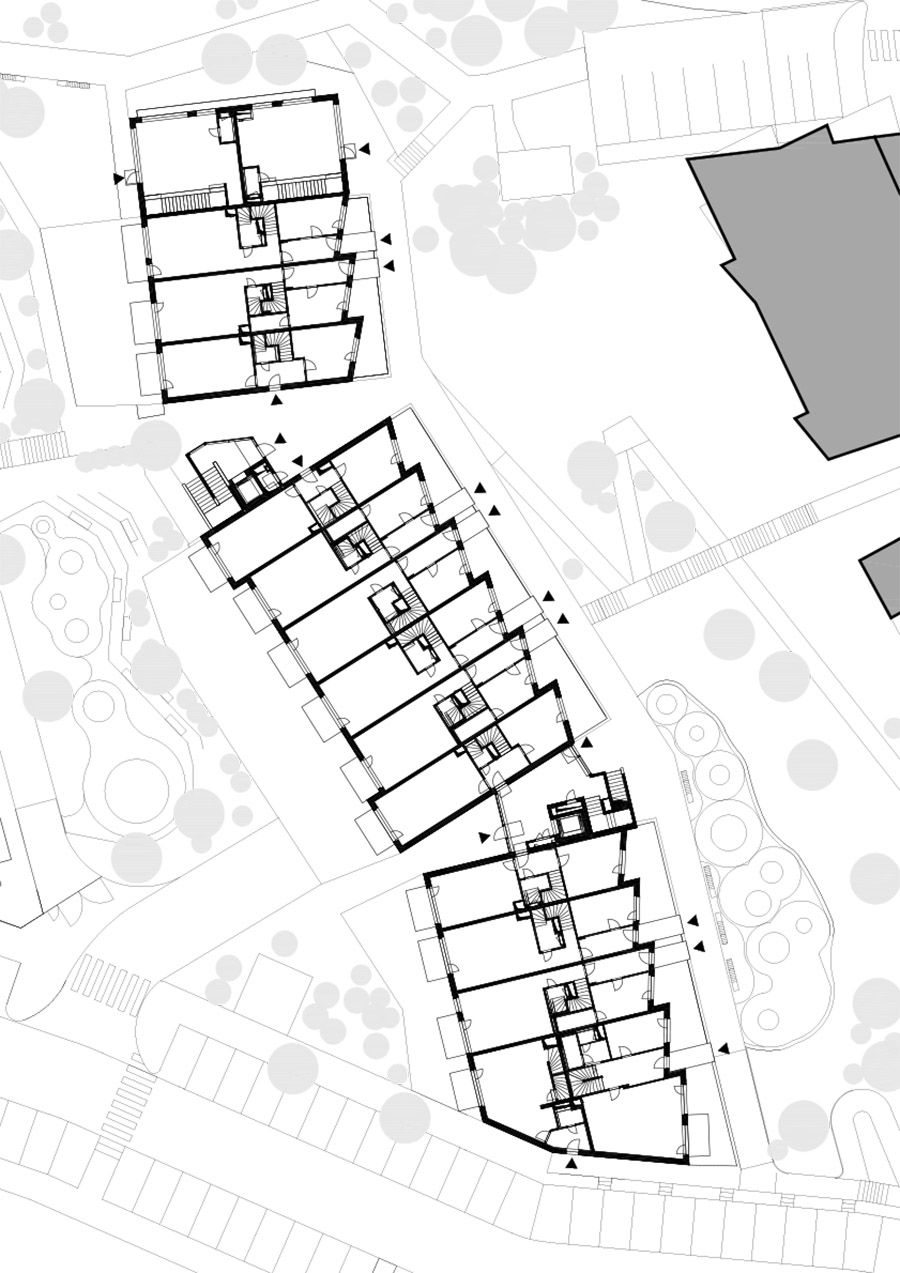
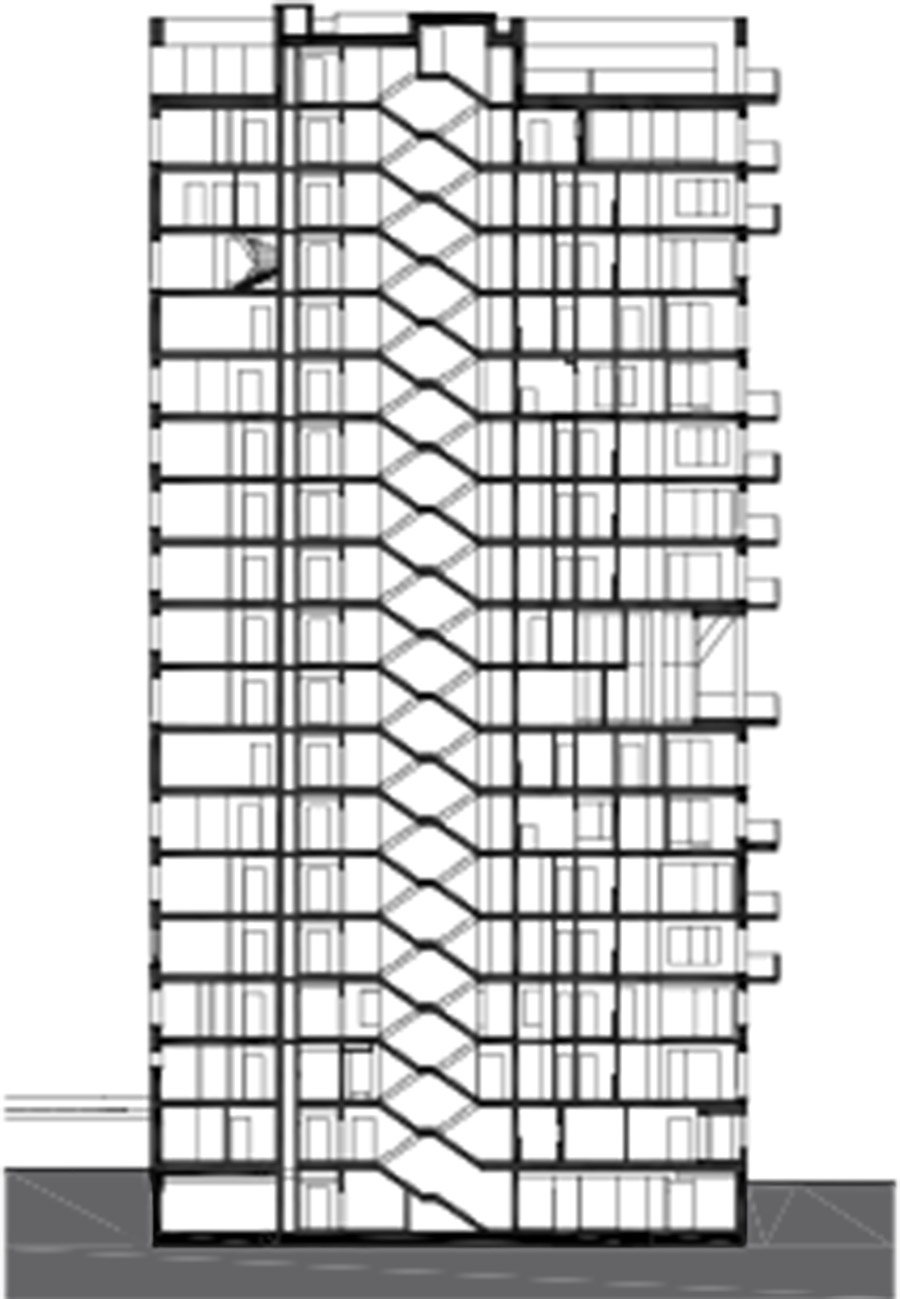
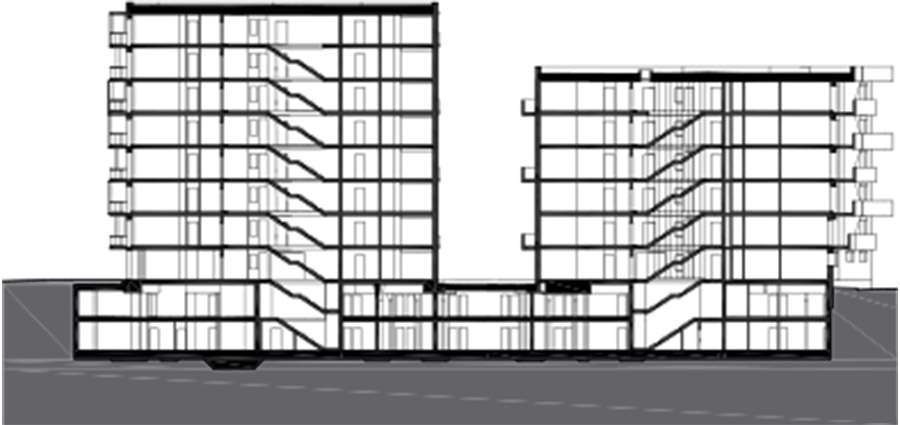

Credits
Architecture
Architekti Šebo Lichý; Tomáš Šebo, Igor Lichý, Imrich Vaško, Aleš Hradecký, Juraj Mihálik, Emanuel Zatlukaj, Juraj Murín, Jakub Vydra, Dominika Podolská, Branislav Groch
Client
ITB Development, a. s.
Year of completion
2022
Location
Bratislava, Slovakia
Total area
24.217 m2
Site area
13.906 m2
Photos
Tomáš Manina
Project Partners
Cooperation: Juraj Fabrici, Patrik Bartas, Teodor Pongó, Miroslava Šišková, Kararína Frivaldská, Denisa Šťastná, Katarína Filipková, Andrea Moravčíková, Matúš Godiš
Main contractor: ISE, s.r.o.


