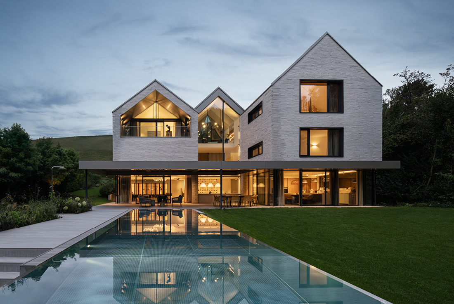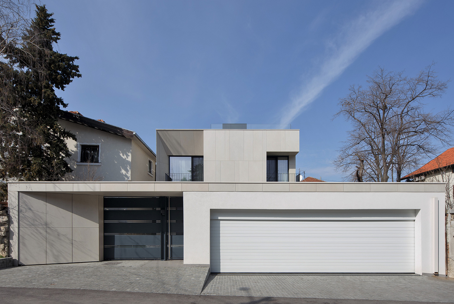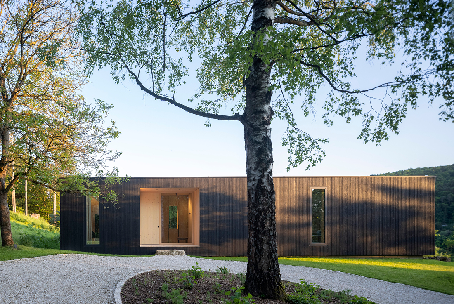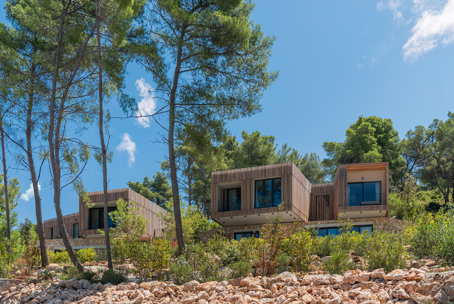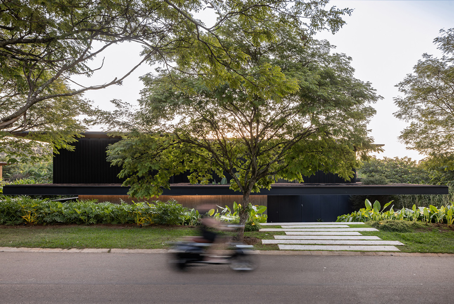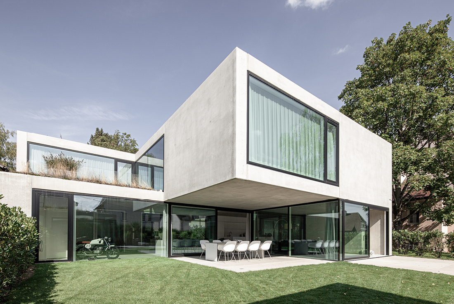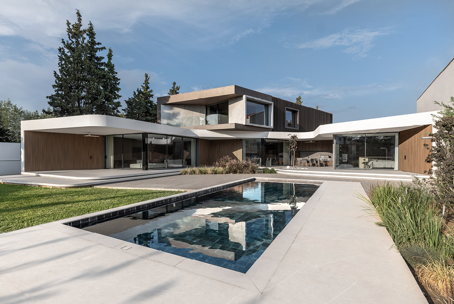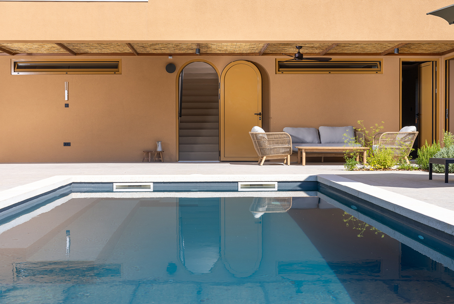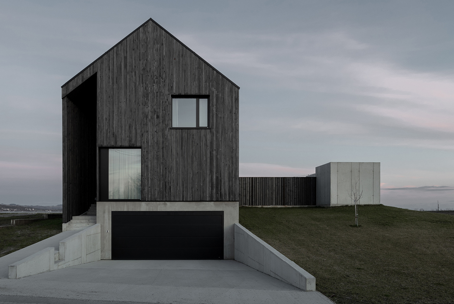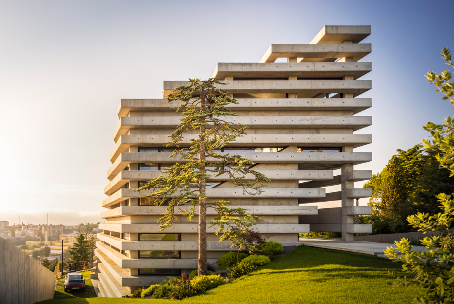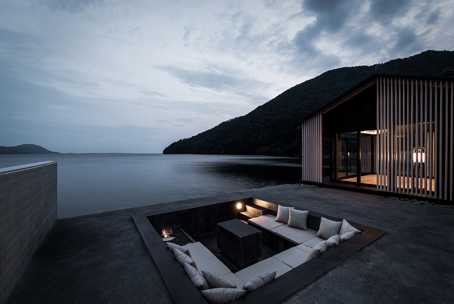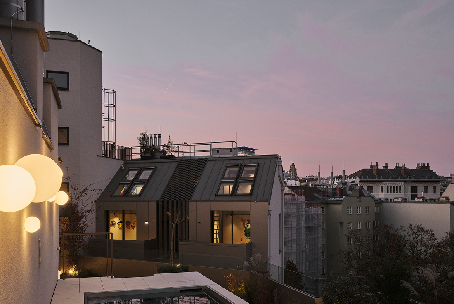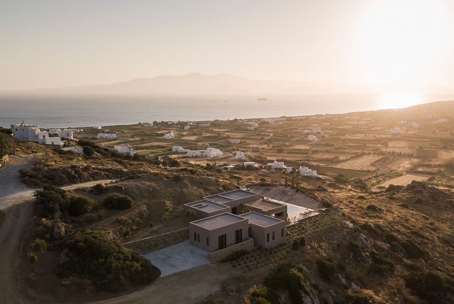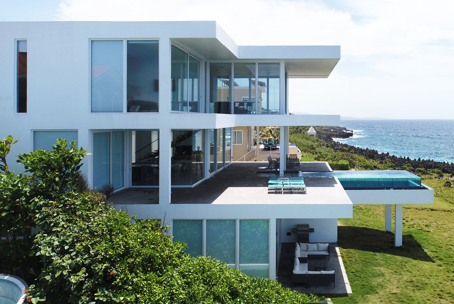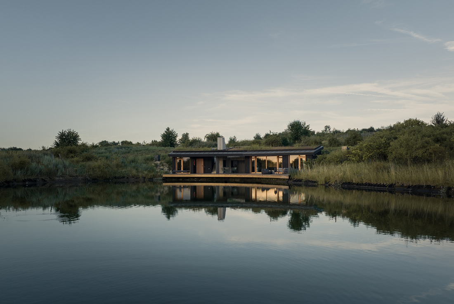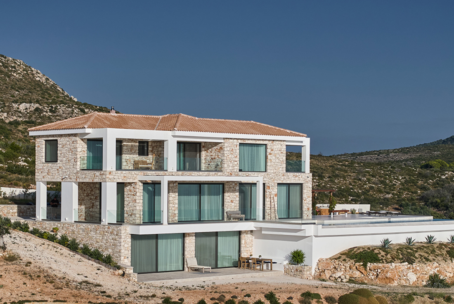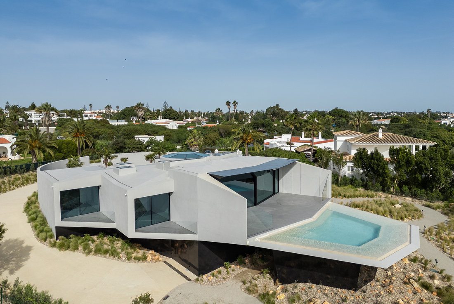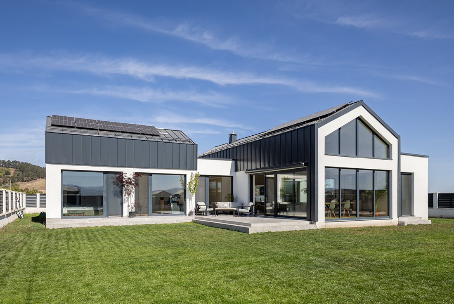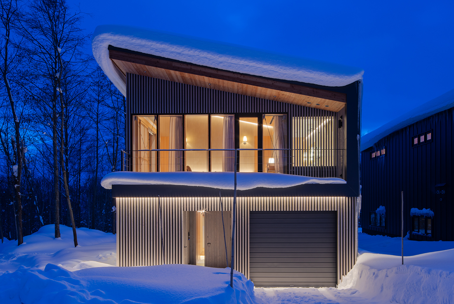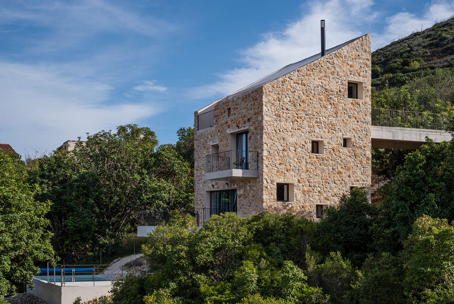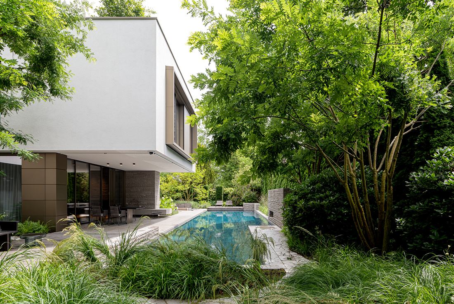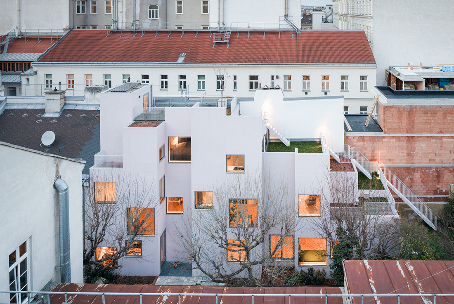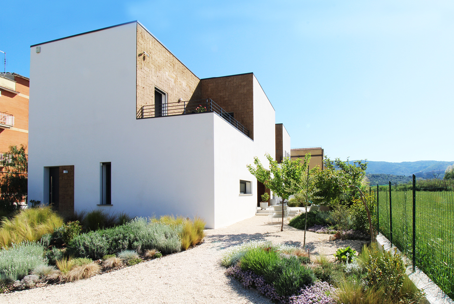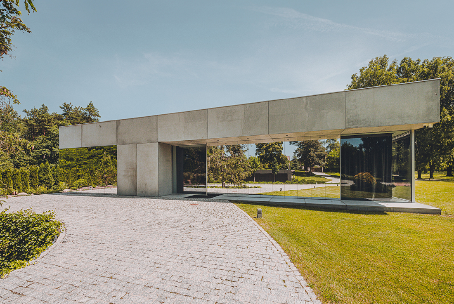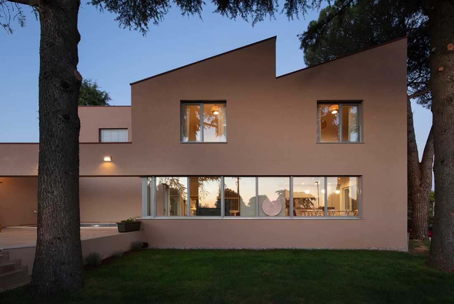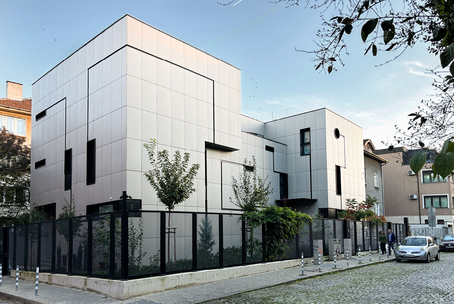Residential house in st. Sanje Zivanovic
The building is situated in the residential area of Senjak, on a long plot with sloping terrain from the access road. This, along with urban regulations, influenced the layout of the building and its
Villa C1 & C2
Villas C1 & C2 are thoughtfully designed to blend seamlessly with their natural surroundings, prioritizing outdoor living. The generous terraces and shaded areas, enhanced by wooden screens and overhangs, offer comfort, natural shading, and
house vO -confidently different-
A 1.800 sq.m. green park, featuring old trees, surrounds a Wilhelminian-style villa in the heart of a small town, located just 15 km from Stuttgart. The villa was extended to accommodate living space for
Villa PieL
Nestled in the suburbs of Thessaloniki, in Oreokastro, Villa PieL is designed by the Greek architectural office Ark4lab of Architecture. The building spans two levels, aligned along a linear axis, with the volume’s form
Seeking the sunset
Positioned along the plot boundary, this house was strategically designed to capture the best views of the sea and sunset, while leaving ample space for a garden and pool at the back. The architecture
Haus im Feld
The plot is located on former farmland, adjacent to the clients’ parents’ farm. As the authorities expanded the nearby settlement, it became possible to build a new house on this previously agricultural land. The
Quinta do Rei
The villa is situated in an elevated area with a steep slope in the city of Leiria, Portugal. The conditions of the subdivision suggested a tower-like form, offering a viewpoint over the city. One
The Lakeside Villa
This villa is located at the far end of Lake Biwa, the largest lake in Japan. The design and volume of the villa were carefully determined to preserve the scenic views of the traditional
rooftop extension in vienna
This remarkable three-story villa in Vienna sits atop a historic 19th-century building, seamlessly blending modern design with historical substance. The U-shaped rooftop extension offers expansive views, open perspectives, and generous outdoor spaces, including a
La Punta Villa
Naxos, renowned for its dramatic topography and panoramic Aegean views, is home to La Punta Villa, which blends traditional Cycladic architecture with modern comforts. Nestled on a mountainside, the villa’s design is inspired by
Villa Pearl in Roatan Island
Villa in Pearl is a luxurious modern villa located on Roatan Island, the largest of Honduras's Bay Islands, celebrated for its pristine beaches, vibrant coral reefs, and diverse marine life. The villa's design seamlessly
Villa Keri
Villa Keri, perched atop a hill, offers every room a breathtaking, uninterrupted view of the sea. Designed with a deep appreciation for the island’s heritage, Villa Keri seamlessly blends traditional Zakynthian architecture with modern
Sky Base One
Sky Base One, designed by Bespoke Architects in Lagoa, Portugal, combines sci-fi inspiration with Taoist philosophy, resulting in a villa that is deeply attuned to nature. Elevated social spaces, a dynamic relationship with an
Living with nature
Human nature has remained largely unchanged since ancient times. This is why it is valuable to revisit spatial psychological considerations and approach them creatively. As an architect and interior designer, I designed this building
Grand Tsuru
Grand Tsuru in Niseko, Japan, seamlessly blends Japanese culture with nature. Located just minutes from the ski slopes, the three properties, inspired by cranes, feature harmonious designs with extended eaves and wooden louvers. Each 250
Family house Dehtáry
The house is located in the village of Dehtáry in the Liberec region, a picturesque area characterized by open rural development. The project involved transforming the original single-apartment house into a home with two
Rogač House
Rogač House rises majestically from a steep slope above Vis harbor, resembling a fortress. Constructed from coarsely chiseled local stone, the design pays homage to the island’s historic building traditions while seamlessly blending with
House LW27
In a high-class residential area, a large-volume residence was designed for a relatively small site. With minimal space available for a garden next to the expansive outdoor pool, the solution was to create a
Townhouse Neubaugasse
As a limited quantitative resource, urban land must be efficiently re-used through qualitative densification. The Townhouse Neubaugasse project suggests a fundamental reconfiguration of architectural typologies, incorporating the unbuilt as an integral part of the
Family House Blue Mountains
Family House Blue Mountains is a single-story wooden structure with a spacious usable area of 303 m². Located on the outskirts of a village, it is part of an existing development of family homes
Casa a Tivoli
A residential building designed for two families, located on a long, narrow lot with challenges related to boundary separations and exposure. The site offers views of the city of Tivoli and the surrounding Travertine
House with a rock
The first phase of the project involved constructing a multi-station garage, which we proposed to build underground due to the significant elevation differences in the terrain. This approach effectively concealed its substantial volume, minimized
House under pines
The House Under the Pines is an architectural complex of two buildings located in Karpinjan near Novigrad, Istria. Completed in 2024, it includes an owner's vacation home and a rental house, designed to integrate
NakovskaSolakov House
NakovskaSolakov House is a home designed for a family of renowned contemporary artists, located in the heart of Sofia. In reality, it isn’t just one house but two distinct structures set on separate properties,


