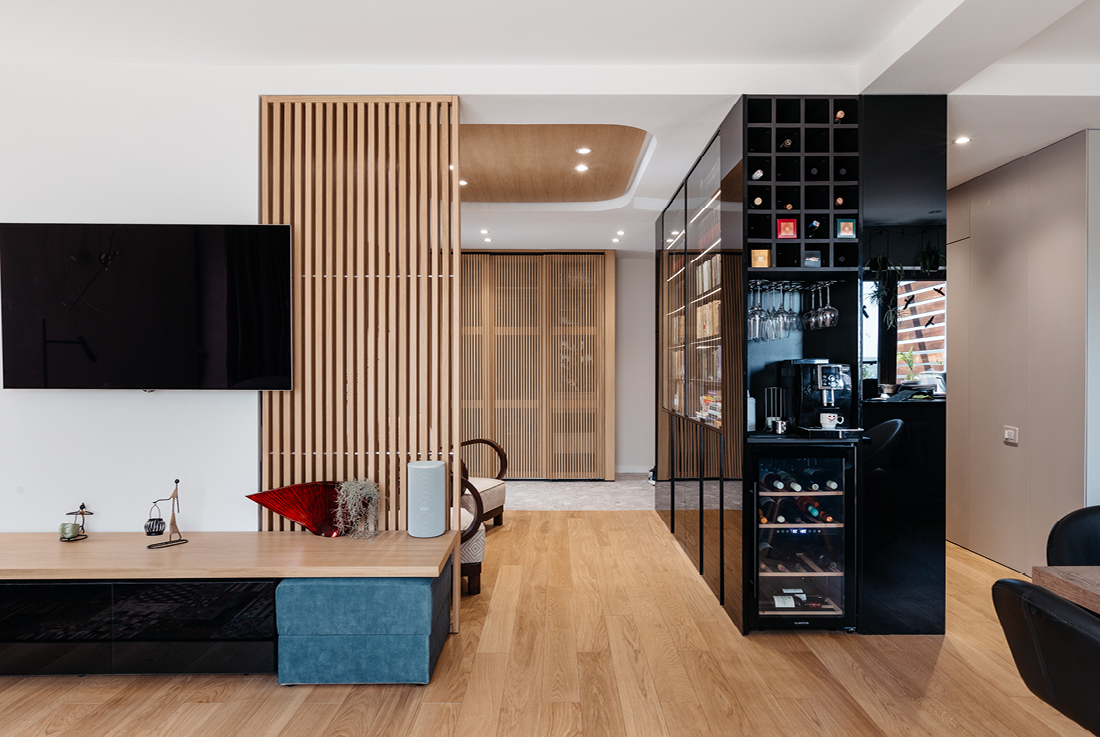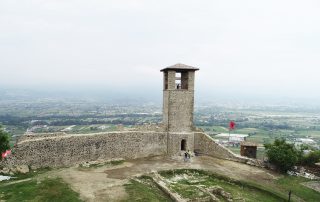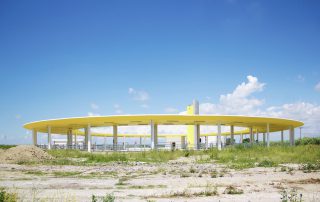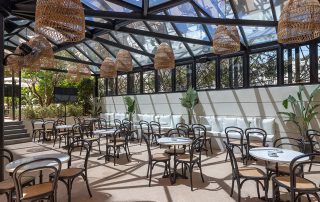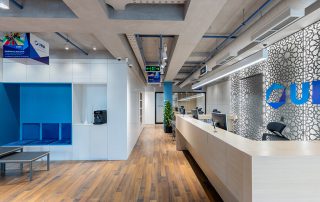Casa Zefiro’s interior was renovated, focusing on space efficiency, minimalistic style, and additional storage. The main challenge was the open-plan ground floor, which encompassed a foyer, library, kitchen, dining area, and living room, yet lacked effective utilization. The key intervention involved custom multifunctional furniture, “the black box,” which served as the focal point for reorganizing the circulation. In the kitchen, the existing furniture was kept, but storage was expanded by repurposing the bathroom. In the living area, the TV’s repositioning created more space and improved the access to the terrace, which was previously obstructed by a sofa. Despite the comprehensive renovation, efforts were made to incorporate some of the existing furniture, such as the ground floor armchairs. Casa Zefiro’s transformation exemplifies the designer’s dedication to optimizing space and blending functionality with aesthetic appeal.
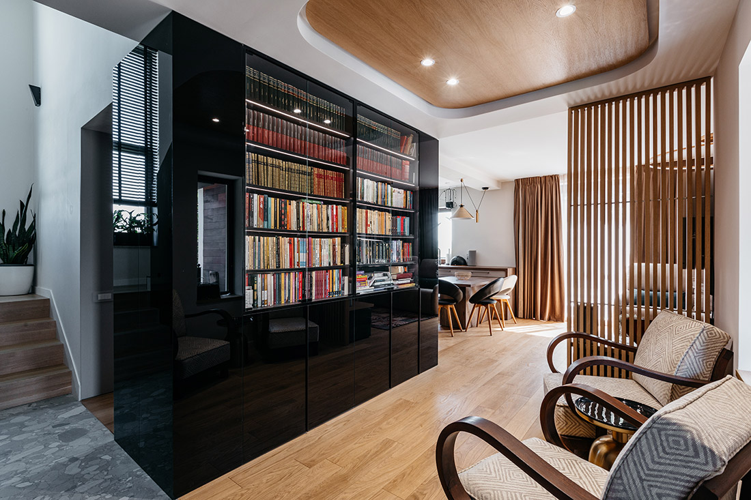
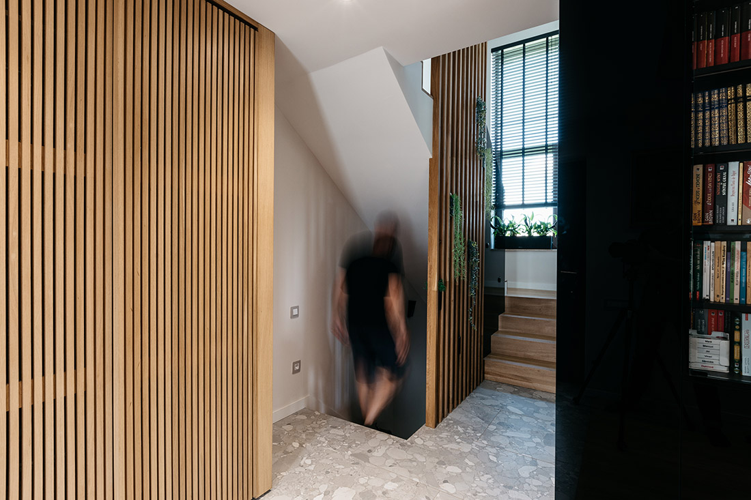
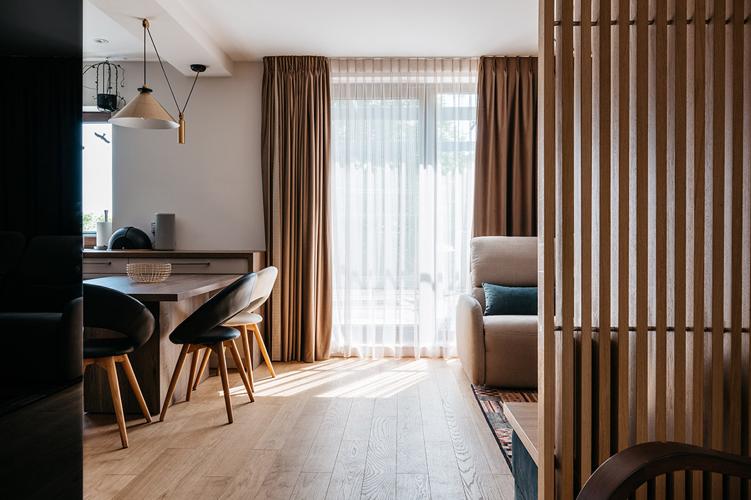
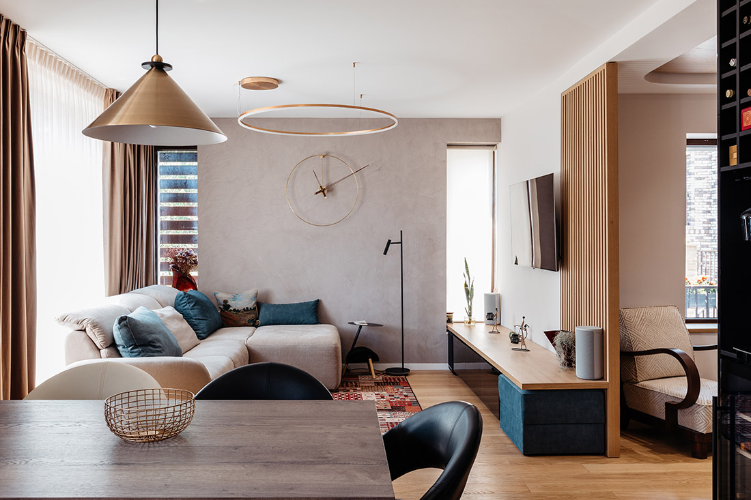
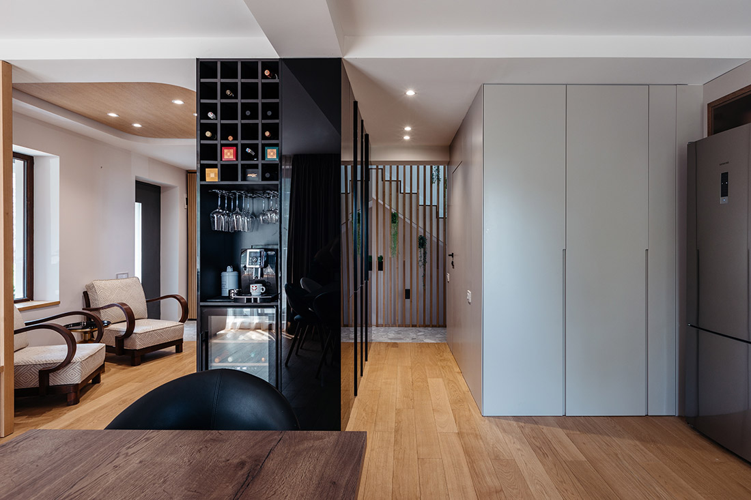
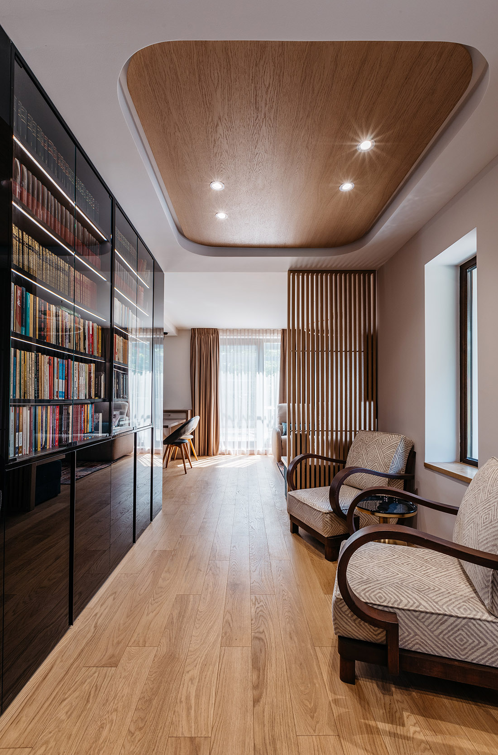
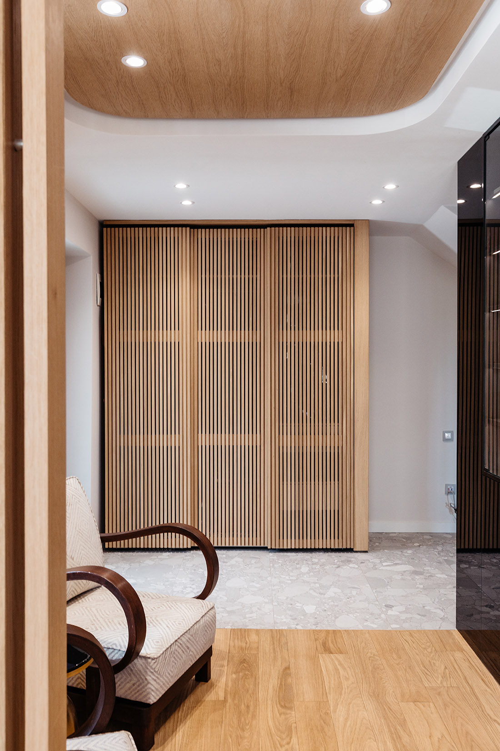
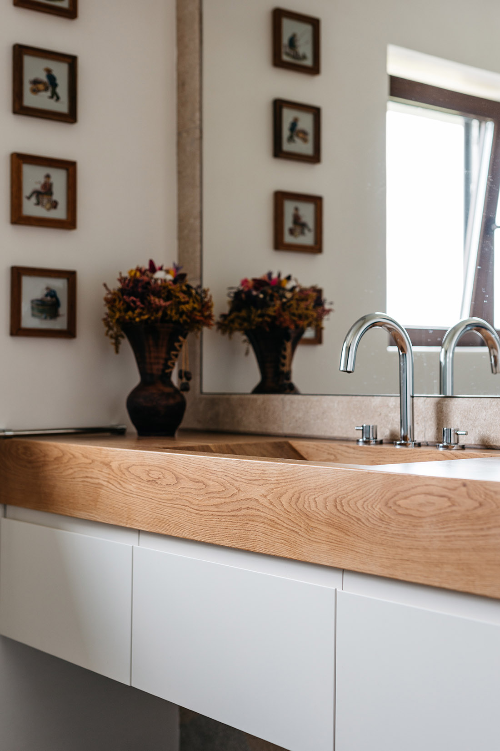
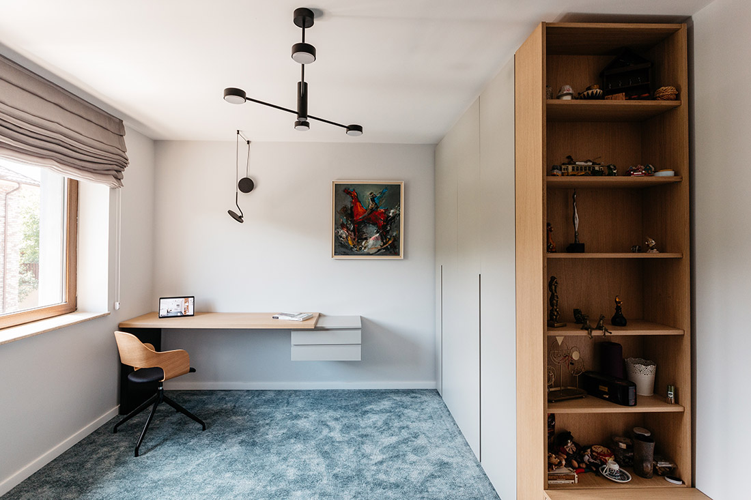
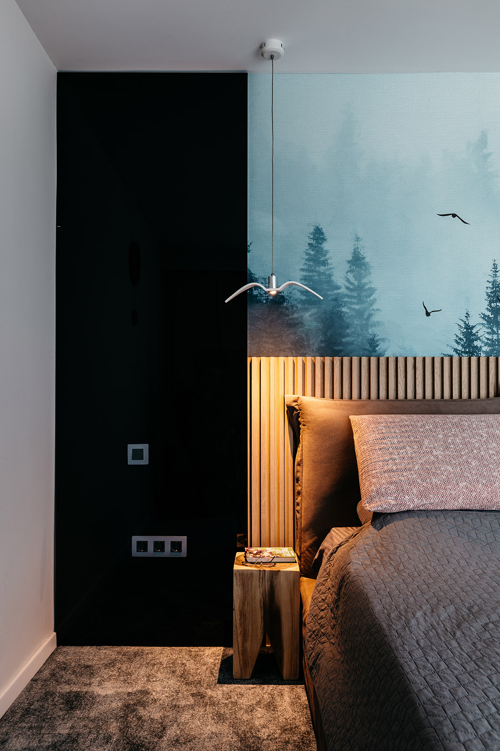
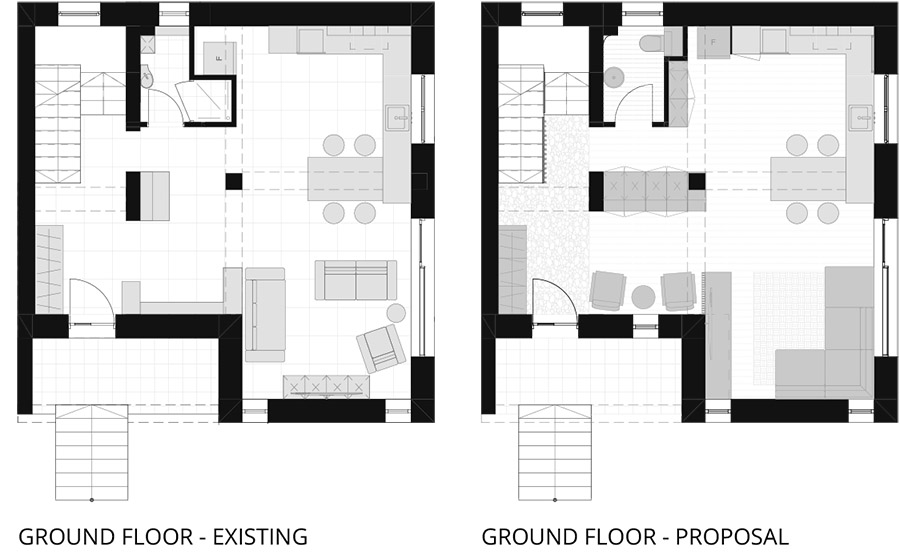
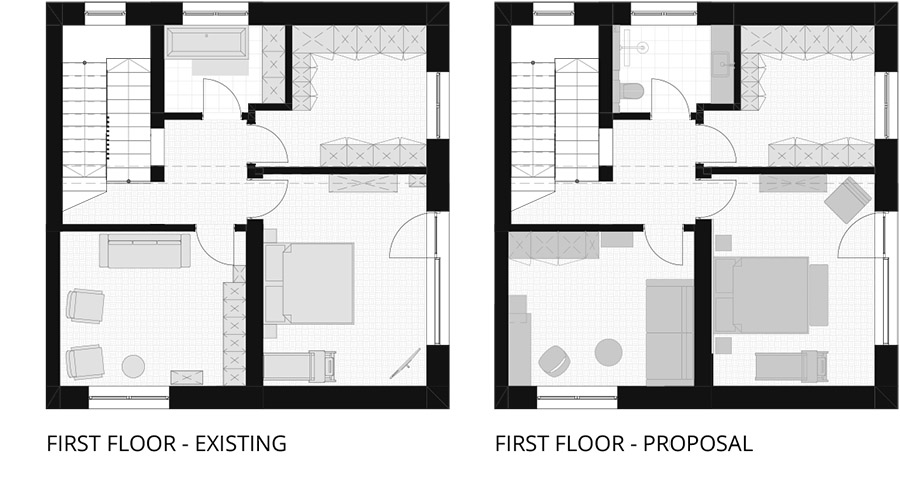

Credits
Interior
Studio A architects; Andreea Mocan-Di Rosa, Andrea Di Rosa
Client
Raimonda Boian, Toni Miron
Year of completion
2023
Location
Cluj-Napoca, Romania
Total area
100 m2
Photos
Simion Sebastian
Stage 180°
Project Partners
Napoca Mobart Serv, Baplan Bau, OMRI Design, Ikon Ideea, Apollo Romania, Nige Impex, Prima Lighting


