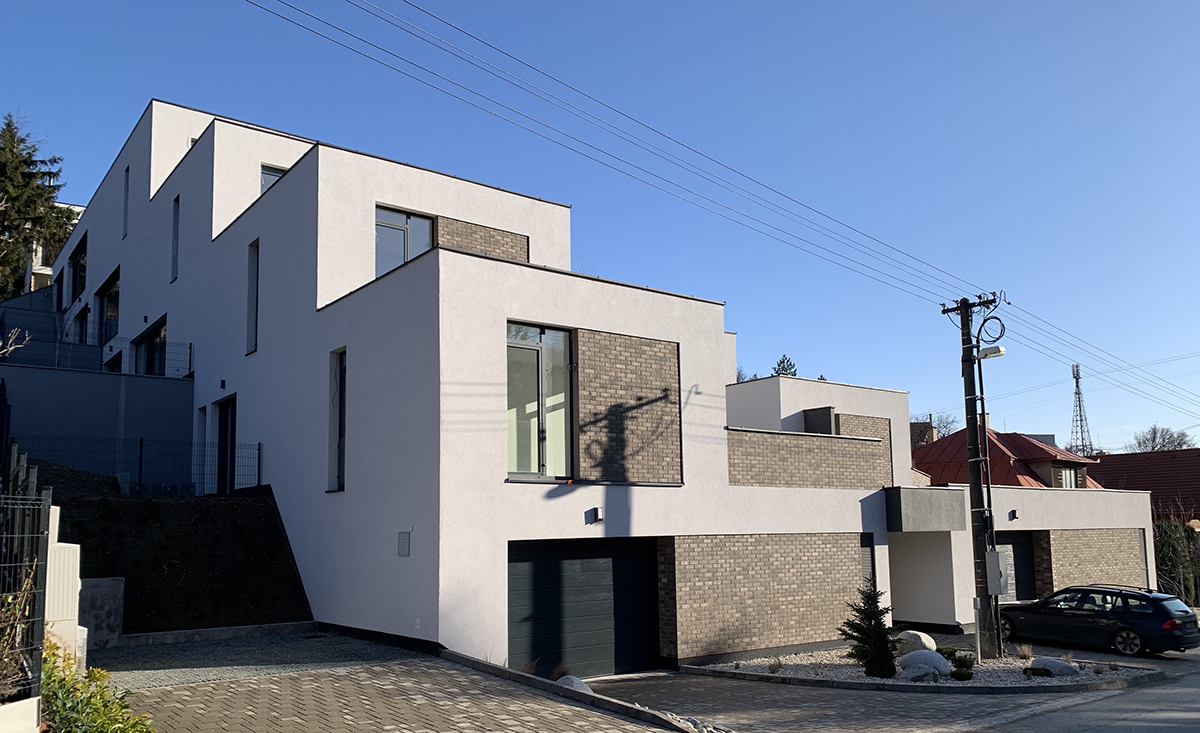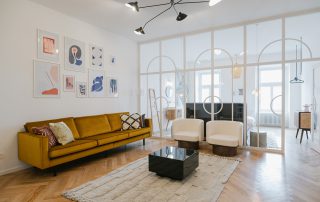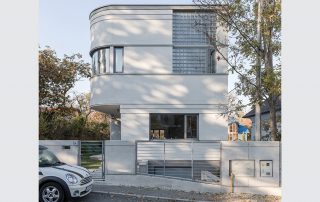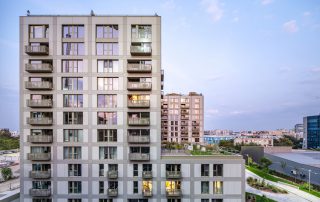The project is a new building of terraced apartment building on Suchodolinská street in Košice, Slovakia. The building is designed for housing purposes. It is a residential building with 11 units located in two terraced cascades accessible with a common staircase between them. The individual flats are mainly L-shaped in plan, which is complemented by a large terrace. The building has four floors above ground and one underground floor. The underground floor of the building is used for the parking needs of the residents of the house and the technical facilities of the building are located here. The garages are connected to the residential part on the ground floor level by a vertical communication core with an elevator. The garages contain 20 parking spaces, 1 of which is for people with reduced mobility. From the north side of the building created 2 additional outdoor parking spaces.
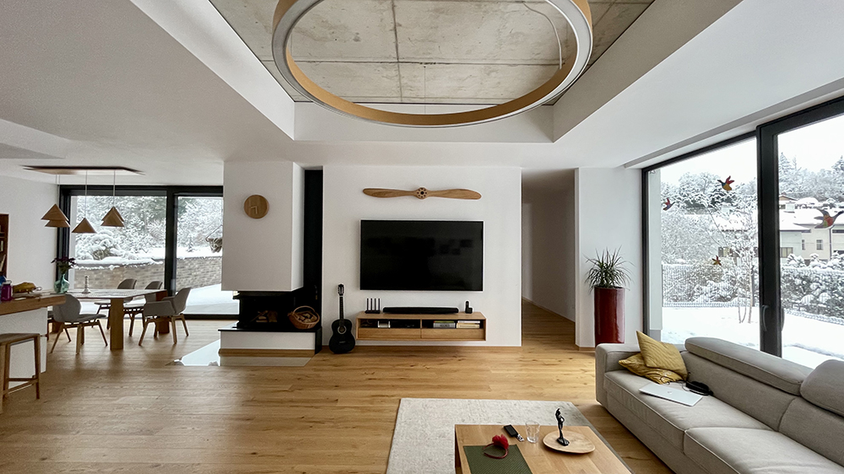
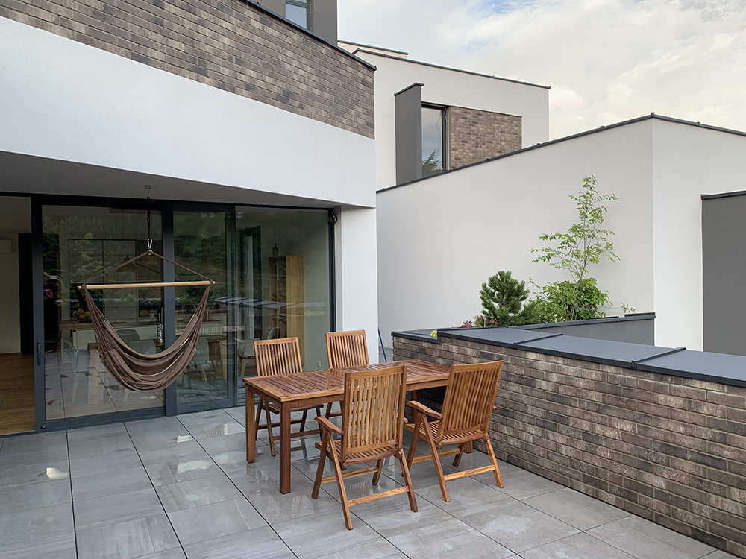
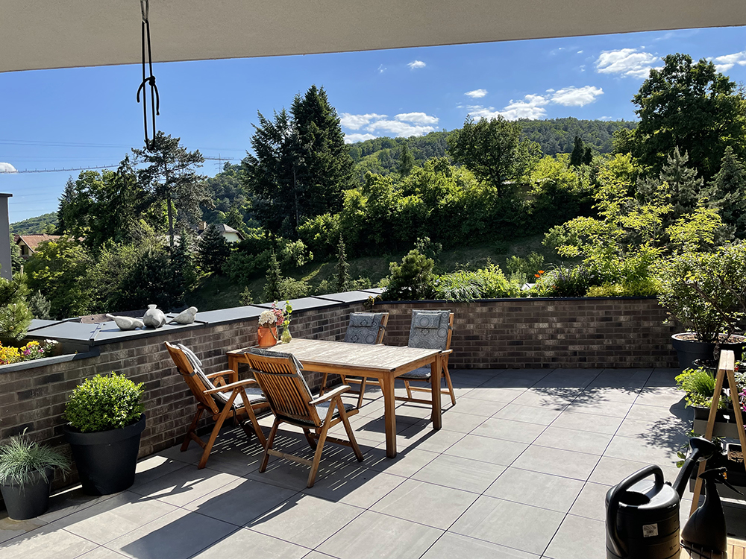
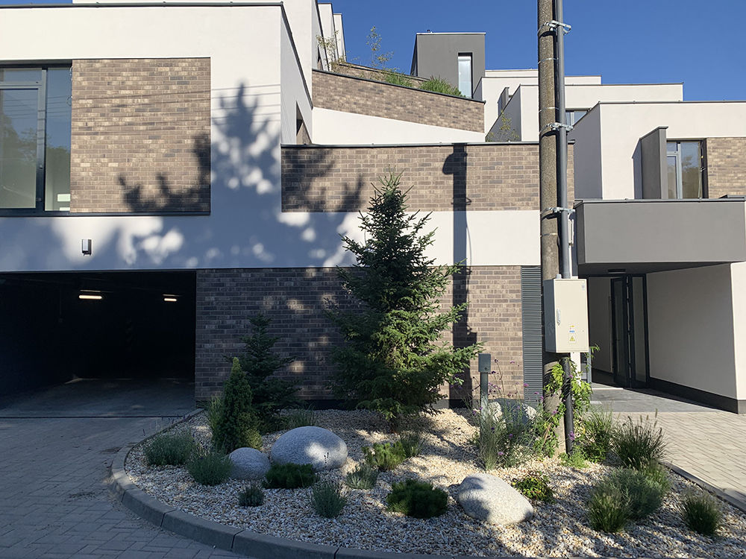
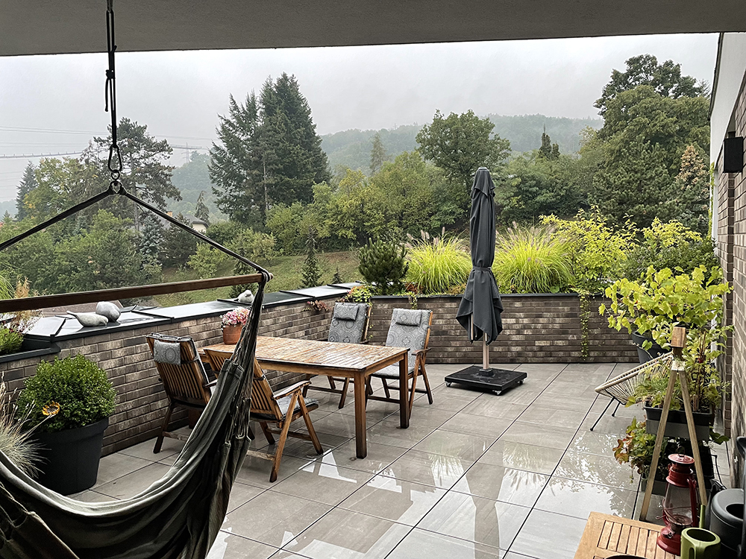
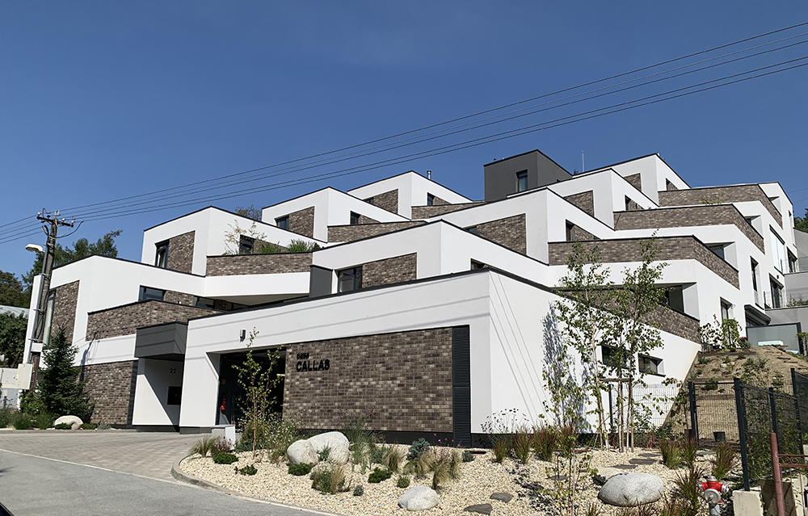
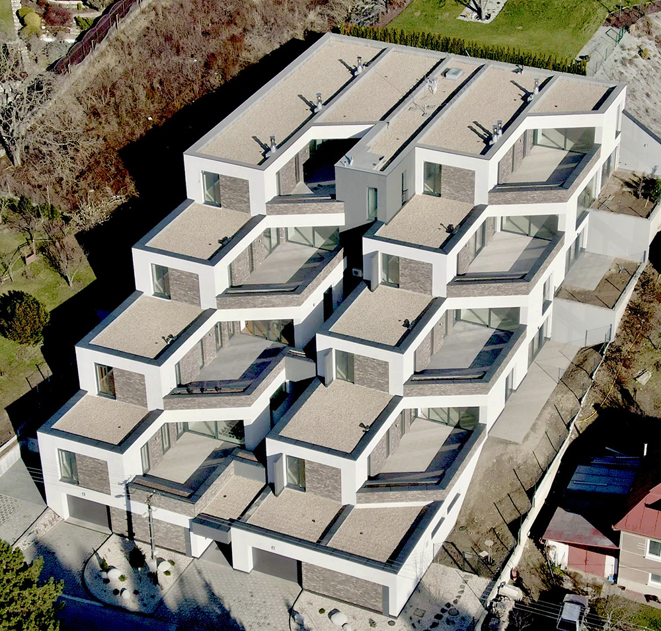
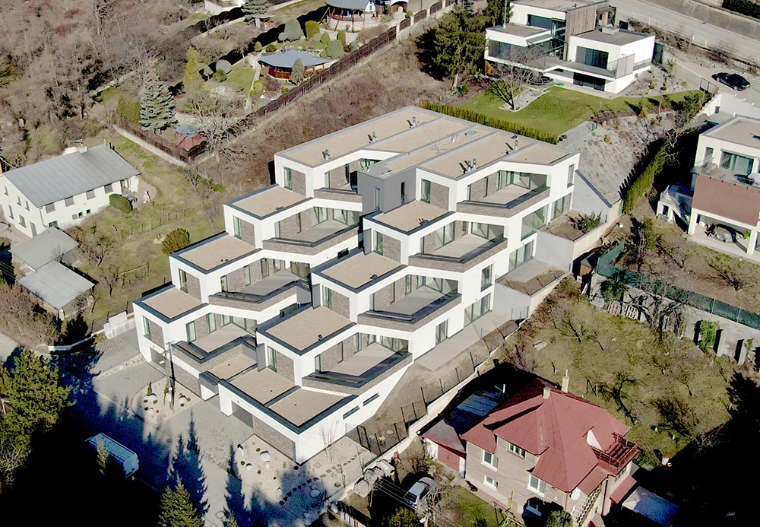
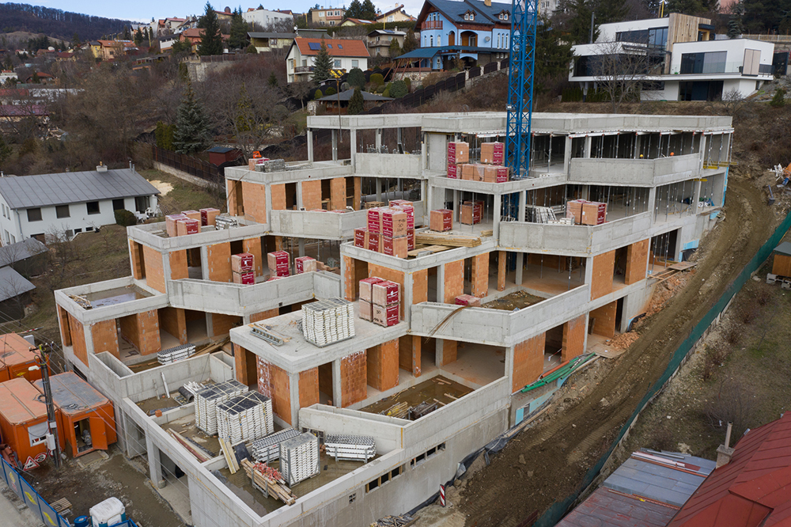

Credits
Architecture
ar.chitect s.r.o.; Rodziňák Andrej
Client
Sinatra s.r.o.
Year of completion
2020
Location
Košice, Slovakia
Total area
2.198 m2
Site area
2.002 m2
Photos
Rodziňák Andrej
Project Partners
Colas Slovakia a.s.


