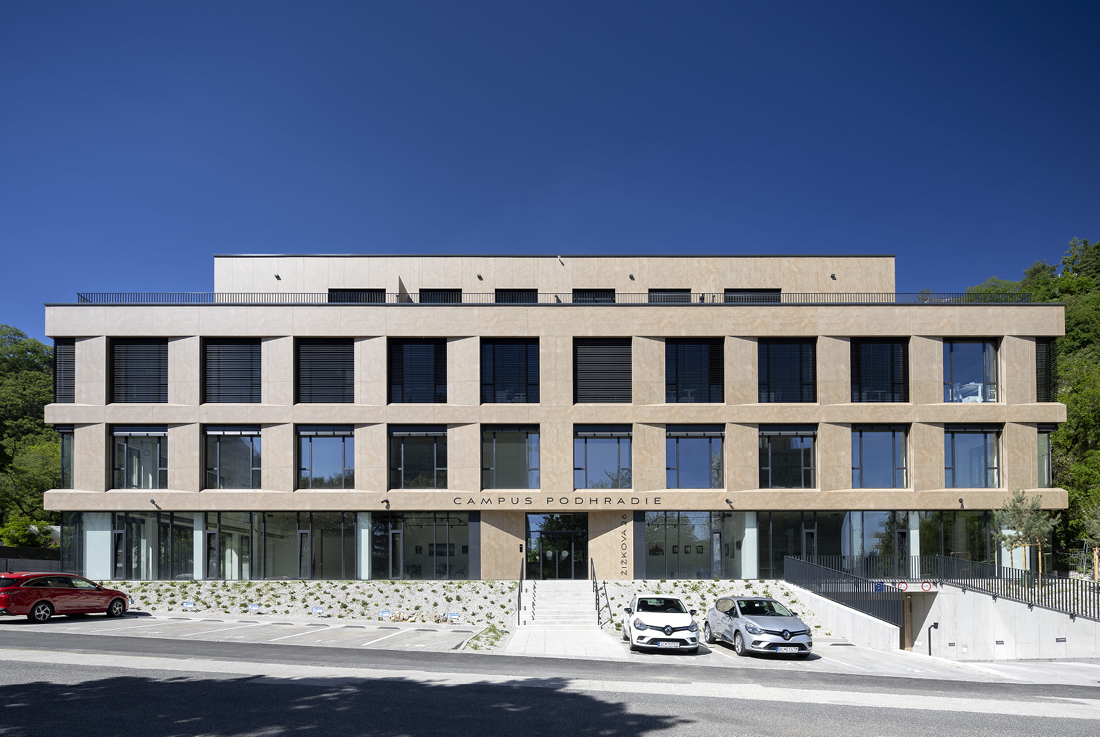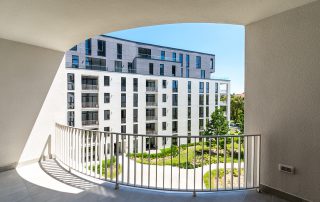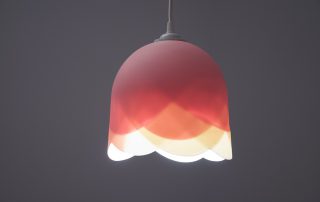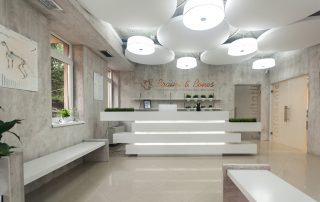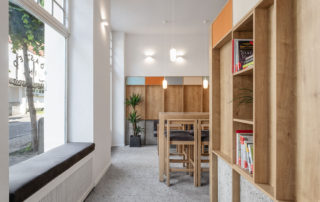The CAMPUS PODHRADIE building replaces the original administrative building and thus completes the construction on Žižková Street. The mass of the object is simple and strictly symmetrical. Symmetry, the location of the main entrance, the layout of the spaces, the division of the façade to the division of individual windows became the main theme on several levels. The only element disrupting the strict axial arrangement is the entrance to the garage using a slightly sloping terrain. This morphology results from very complicated technical and static requirements, since the castle tram tunnel passes directly under the foundations of the building.
The façade of the building, on the other hand, is plastic, material, and color integrated into the environment of the former quarry. From a technological point of view, the object is designed and implemented with the most modern heating, cooling, and ventilation technologies. A concrete core activation system has been designed throughout the building, which ensures both heating and cooling. Waste heat from the system is diverted back to the geothermal wells, where it can be reused.
The intention was to build an economically advantageous facility in terms of operating costs and environmentally friendly. With the right combination of architectural design and the most modern technologies, this building ranks among the leaders of the most energy-efficient buildings not only in Slovakia but also in Europe.
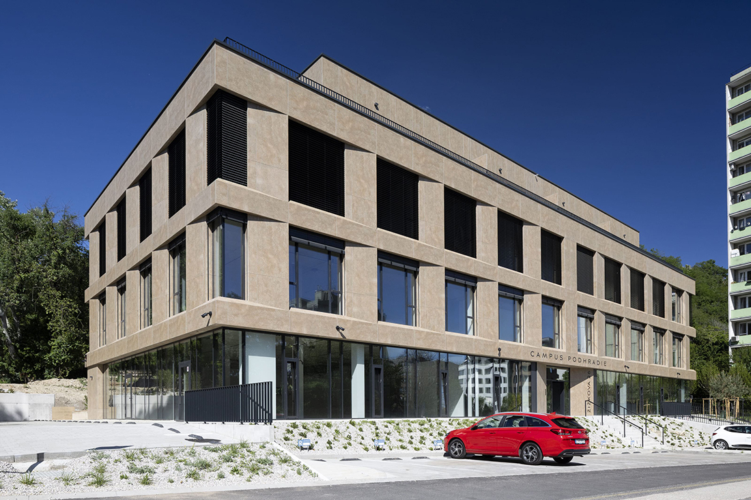
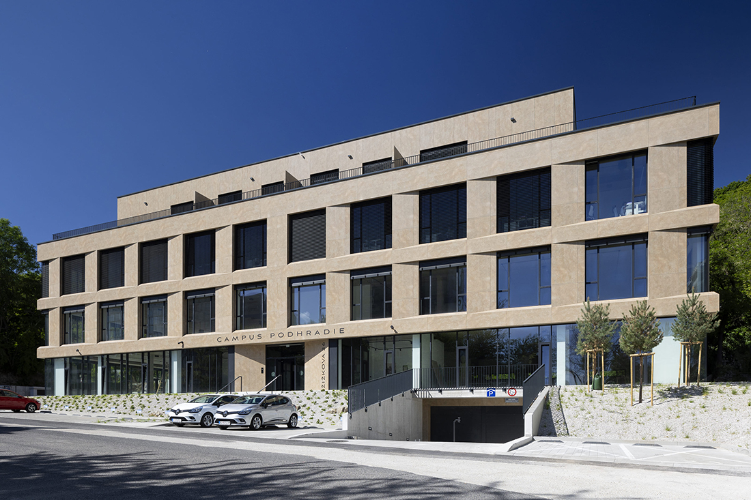
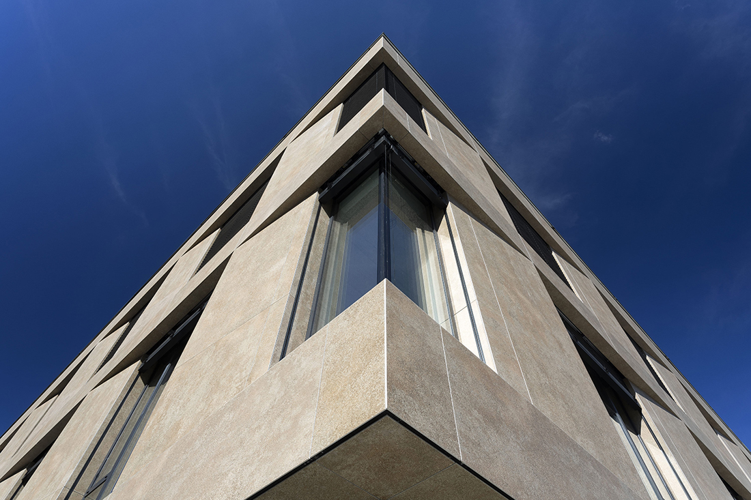
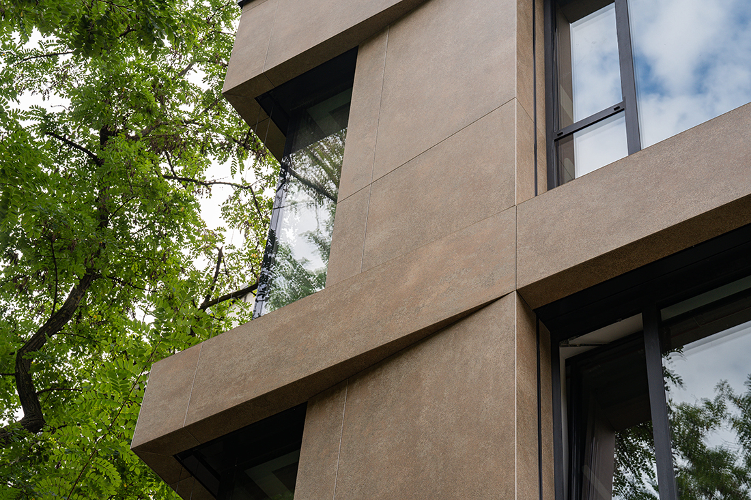
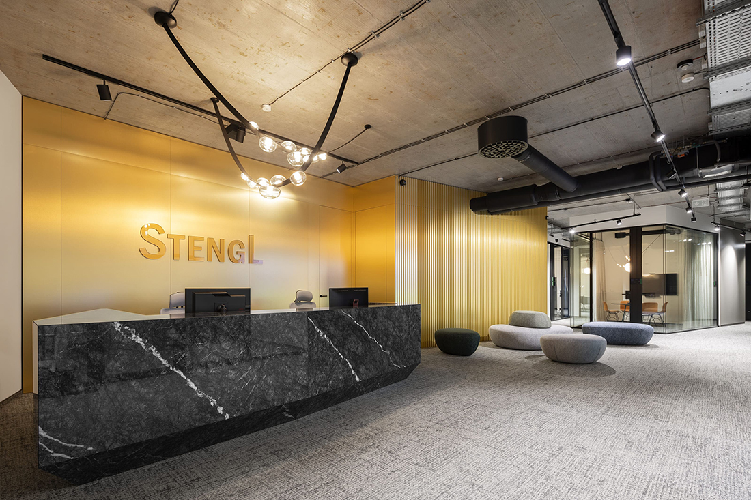
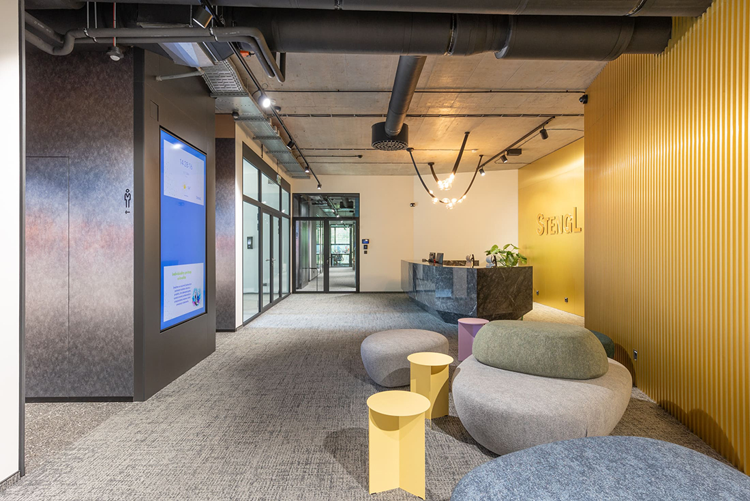
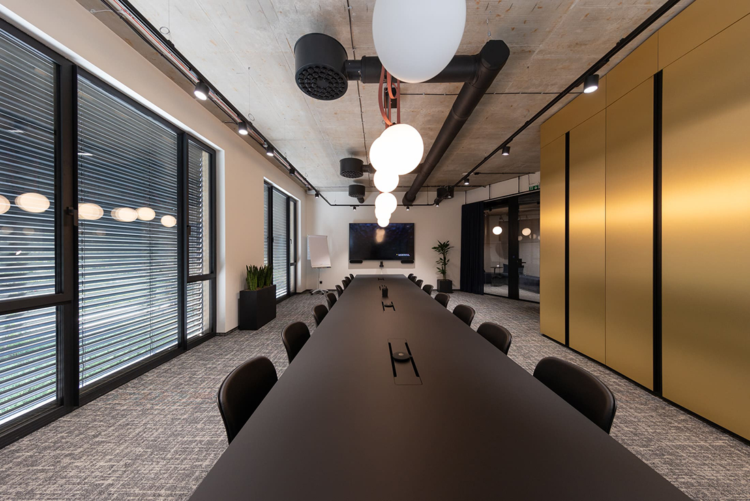
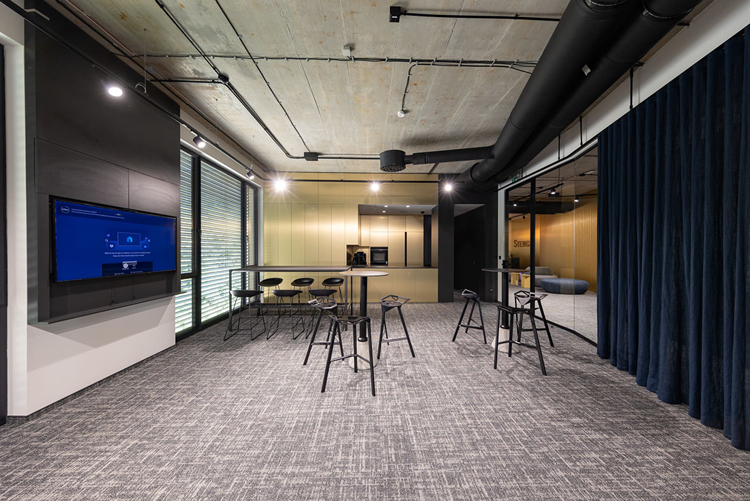
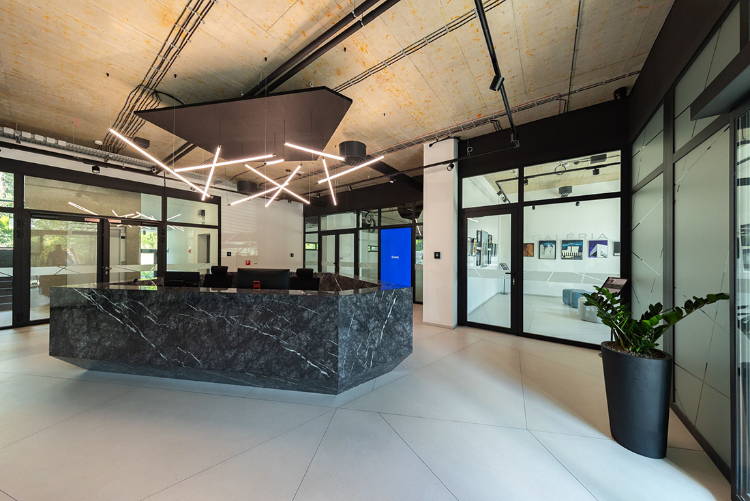
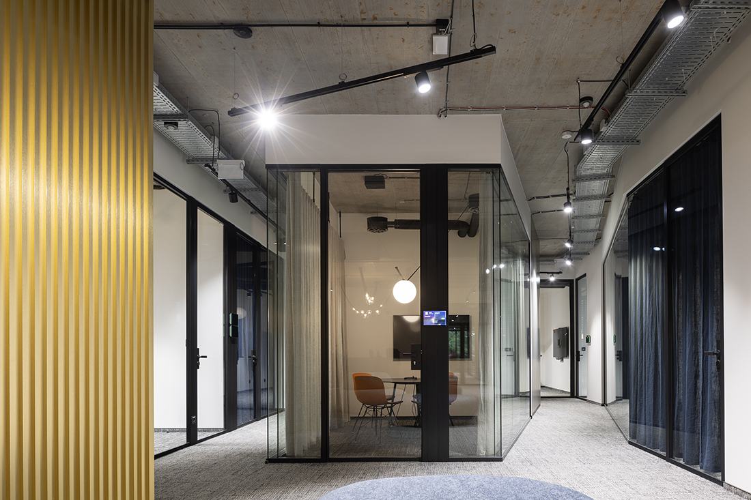
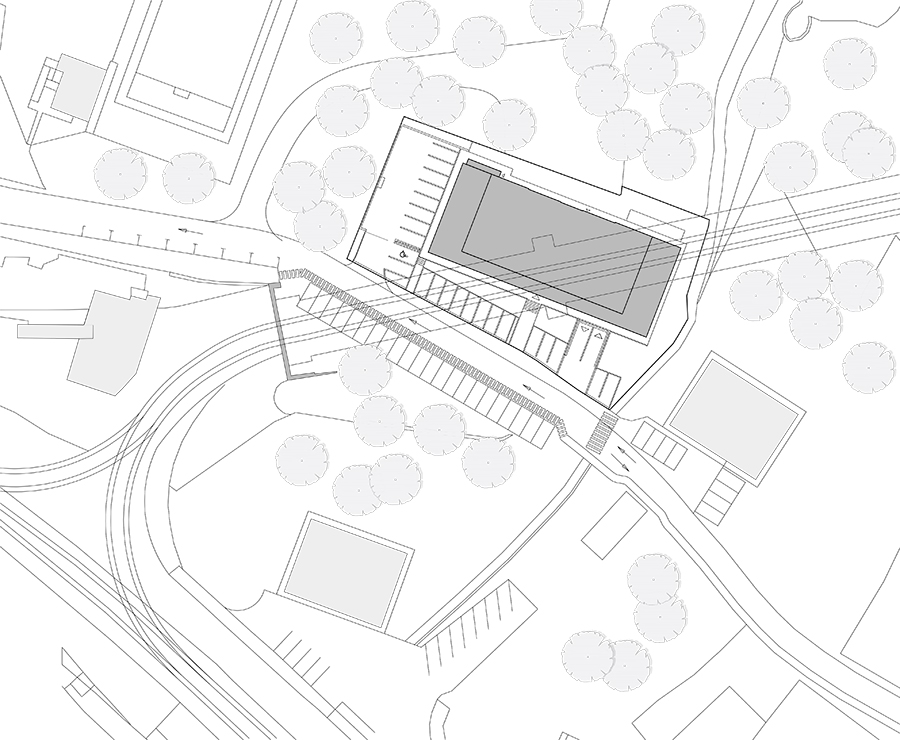

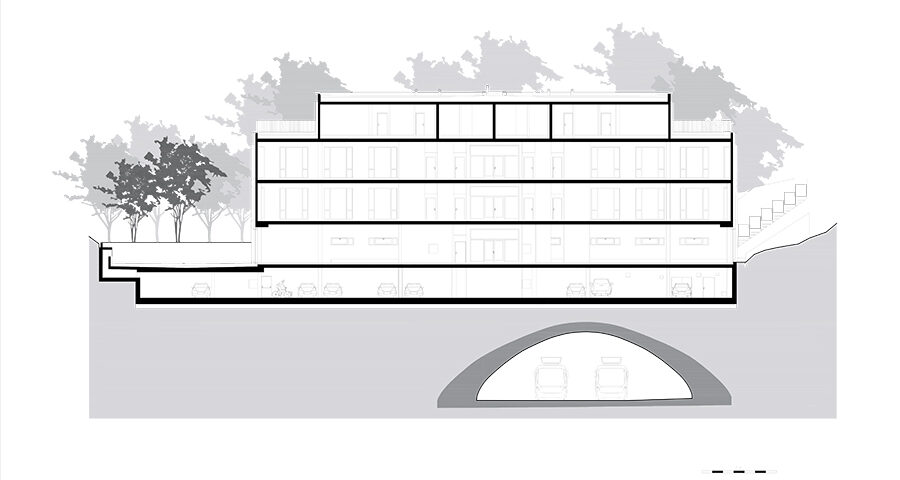

Credits
Architecture
zornicka / architects; Juraj Zornička, Alexandra Zorničková, Brigita Domiková, Matej Kolomy, Michal Valach
Client
Stengl a.s.
Year of completion
2024
Location
Bratislava, Slovakia
Total area
3.021,65 m2
Site area
2.195 m2
Photos
Tomas Manina
Winners’ Moments
Project Partners
Fixmont, s.r.o.; Ján Barbuščák jr


