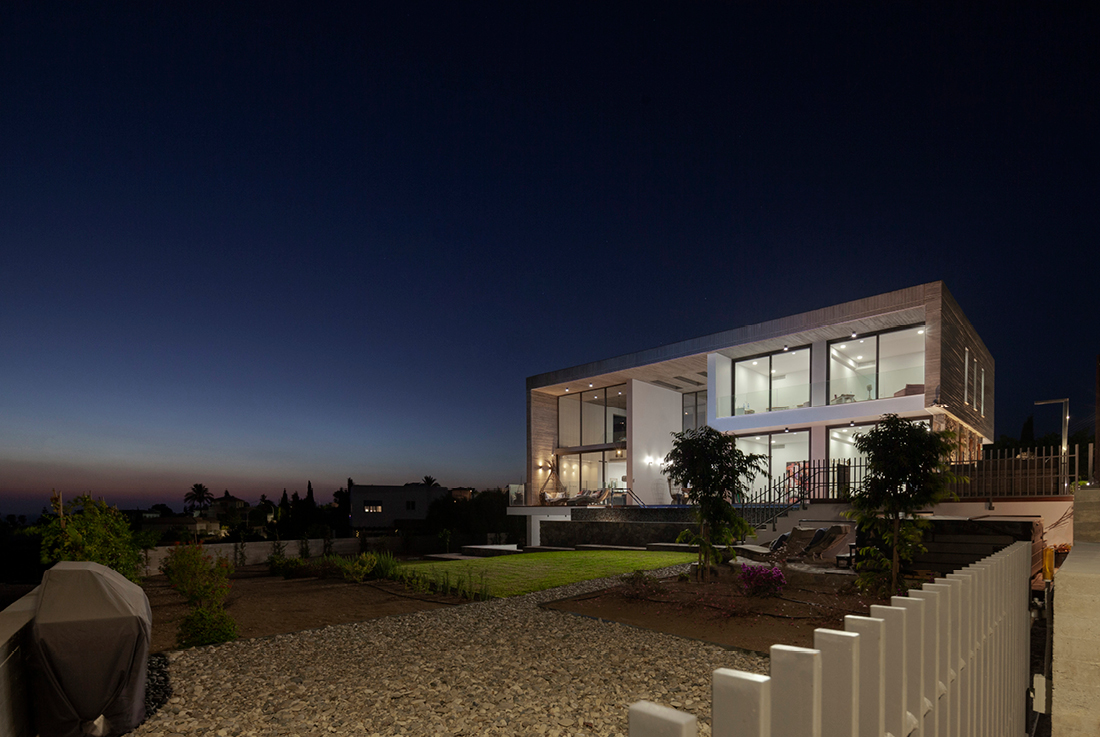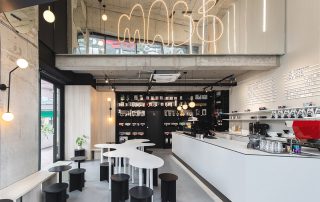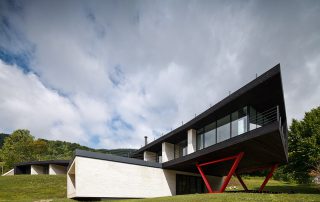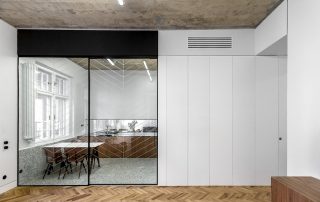This luxury villa, situated in Peyia, Cyprus, draws its design inspiration from the captivating views of the surroundings. The primary focus is on openness and transparency towards the sea, achieved through clean geometric shapes in a contemporary, minimalist style. The roof serves as the main structural element, grounding the structure and extending over the southern facade and entrance walkway.
Our aim was to seamlessly integrate the villa with its natural surroundings. To achieve this, we opted for a combination of natural materials such as wood, stone, and concrete, complemented by white-painted walls and modern aluminum systems. This choice enhances the villa’s connection with the environment, accentuating both its similarities and differences.
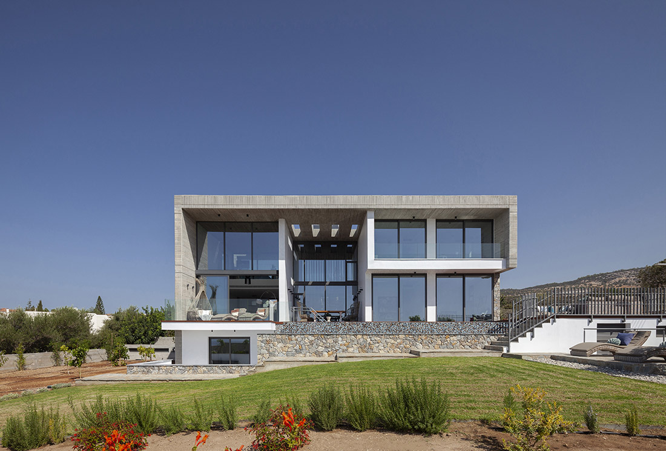
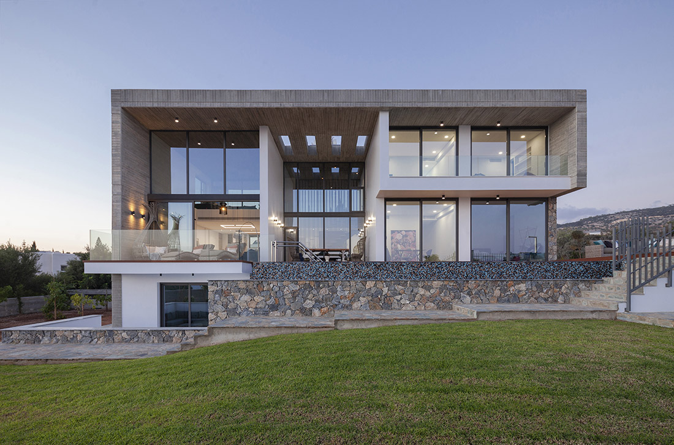
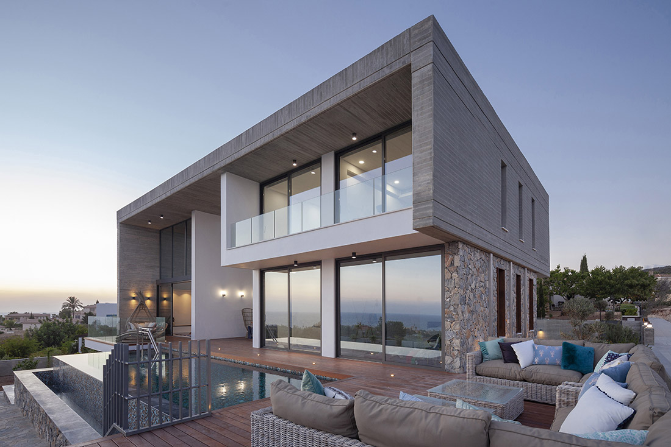
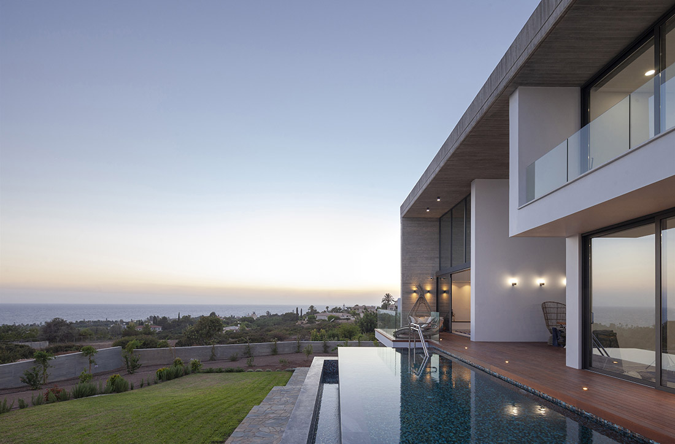
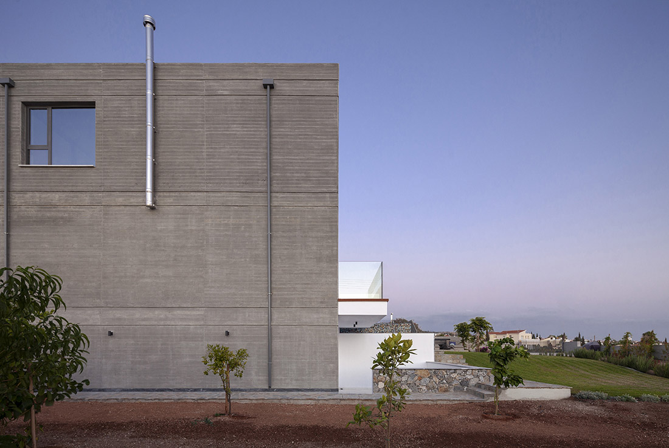
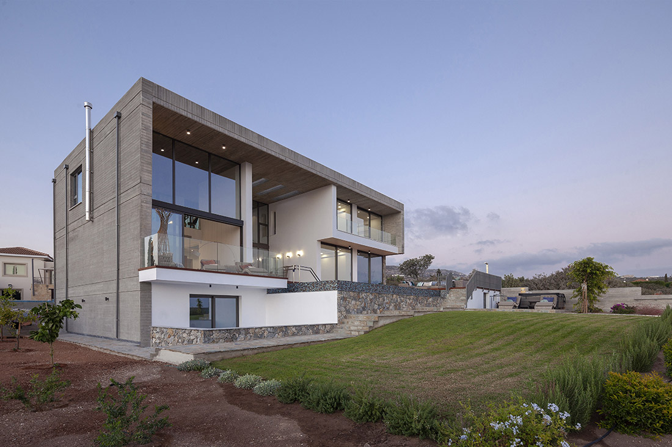
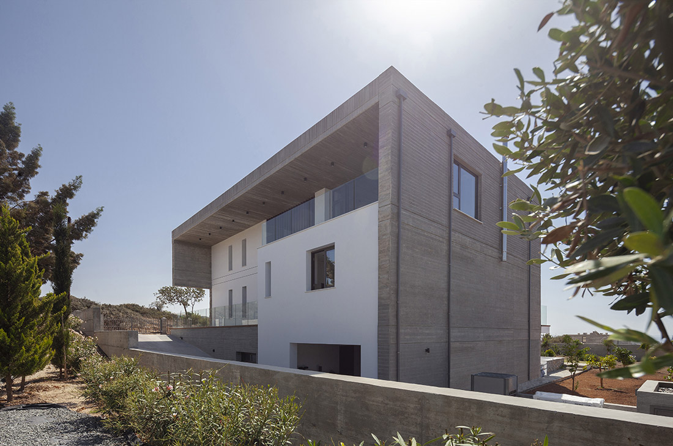
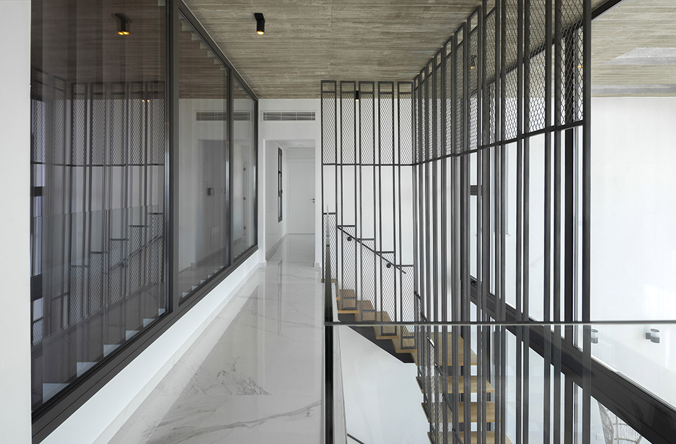
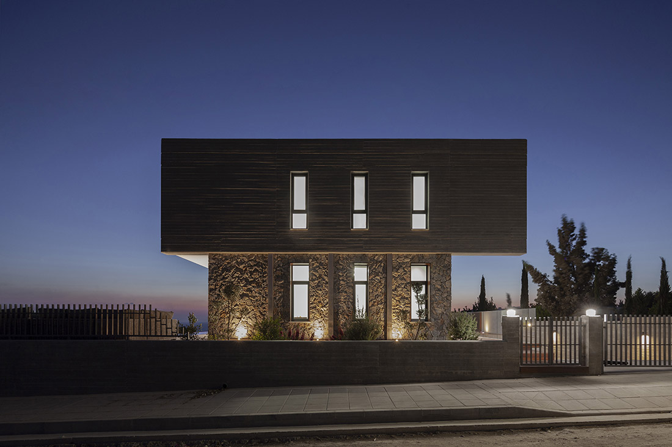
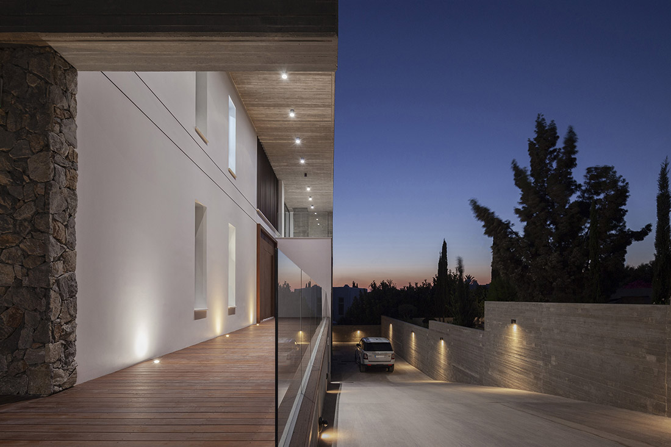
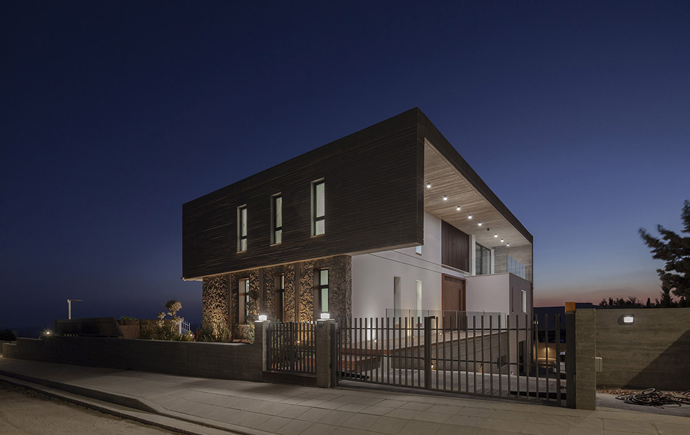
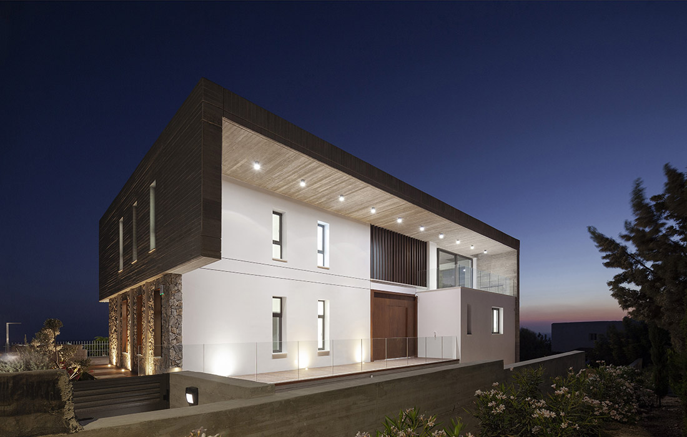
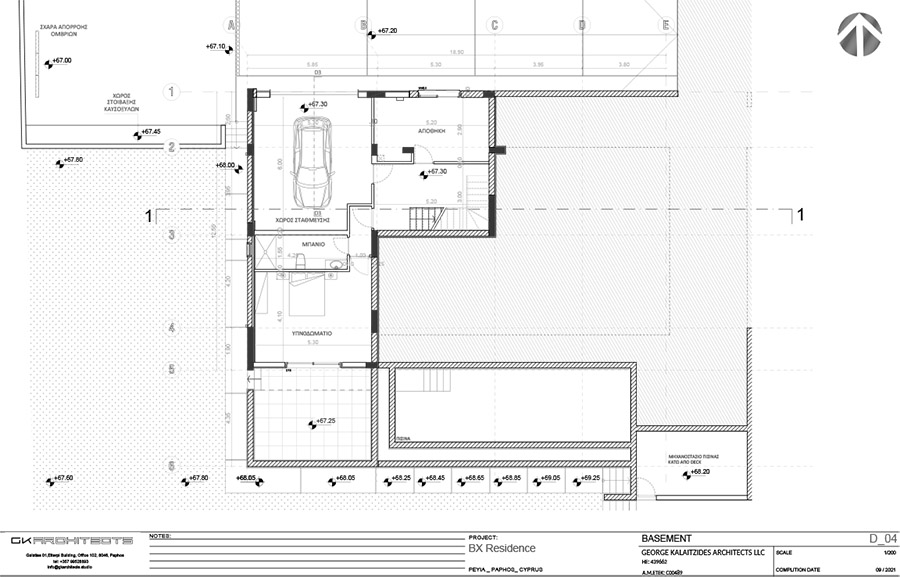
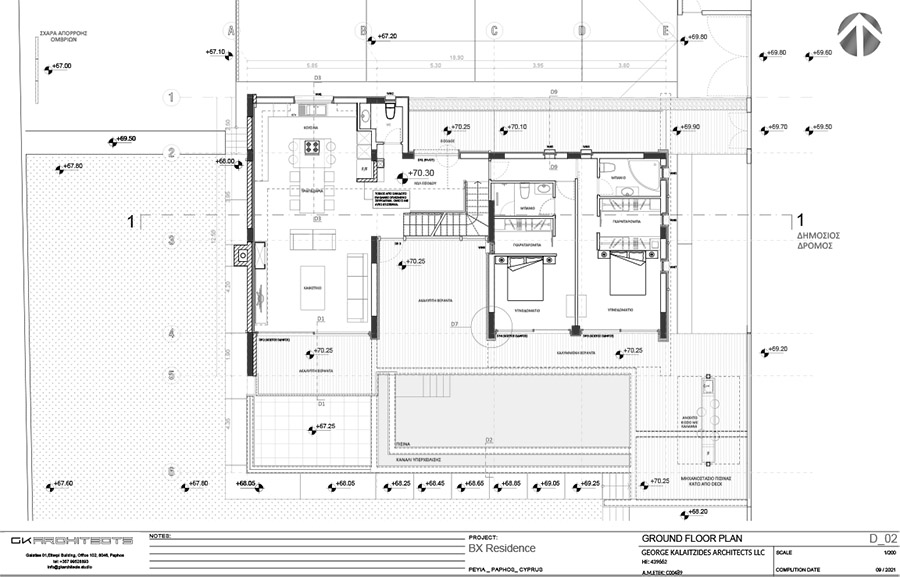
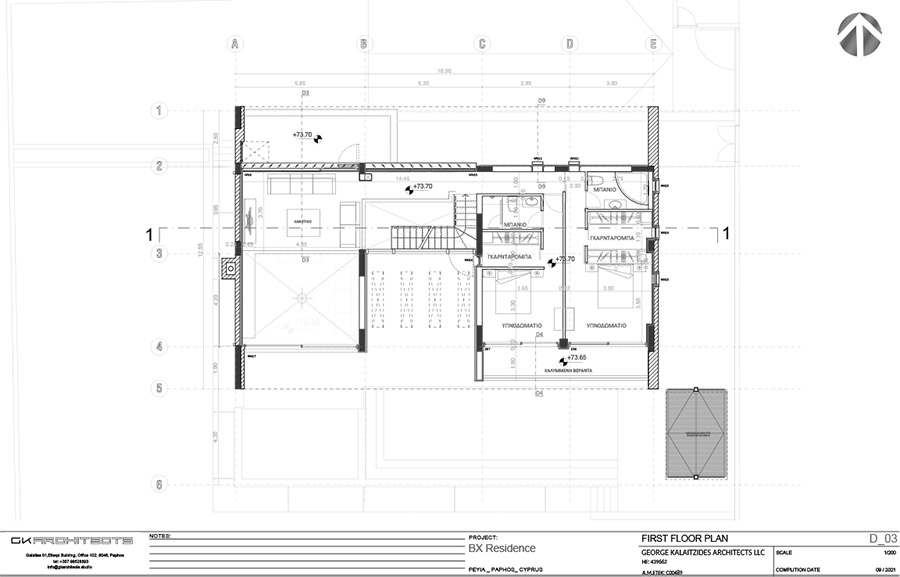
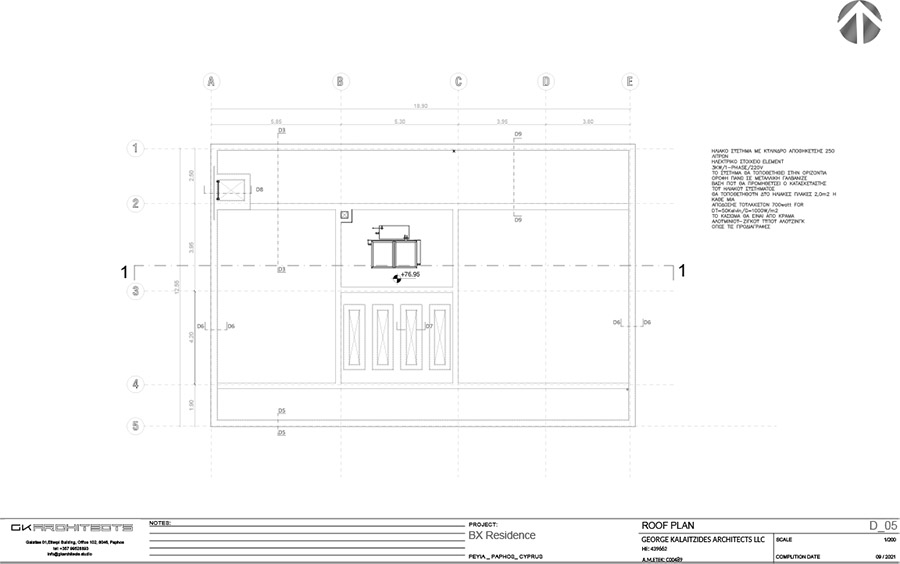
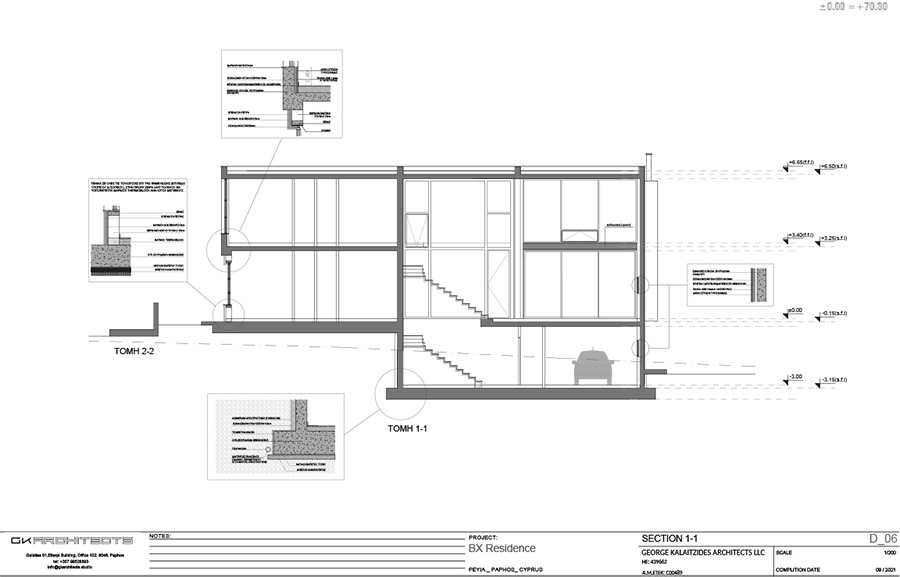

Credits
Architecture
George Kalaitzides Architects
Client
Vasilis H.
Year of completion
2021
Location
Peyia, Pafos, Cyprus
Total area
315 m2
Site area
1.186 m2
Photos
Creative Photo Room
Project Partners
Structural engineer: Kleopas Papanicolaou, Electrical engineer: Eleftherios Savva, Mechanical engineer: Antonis Antoniou


