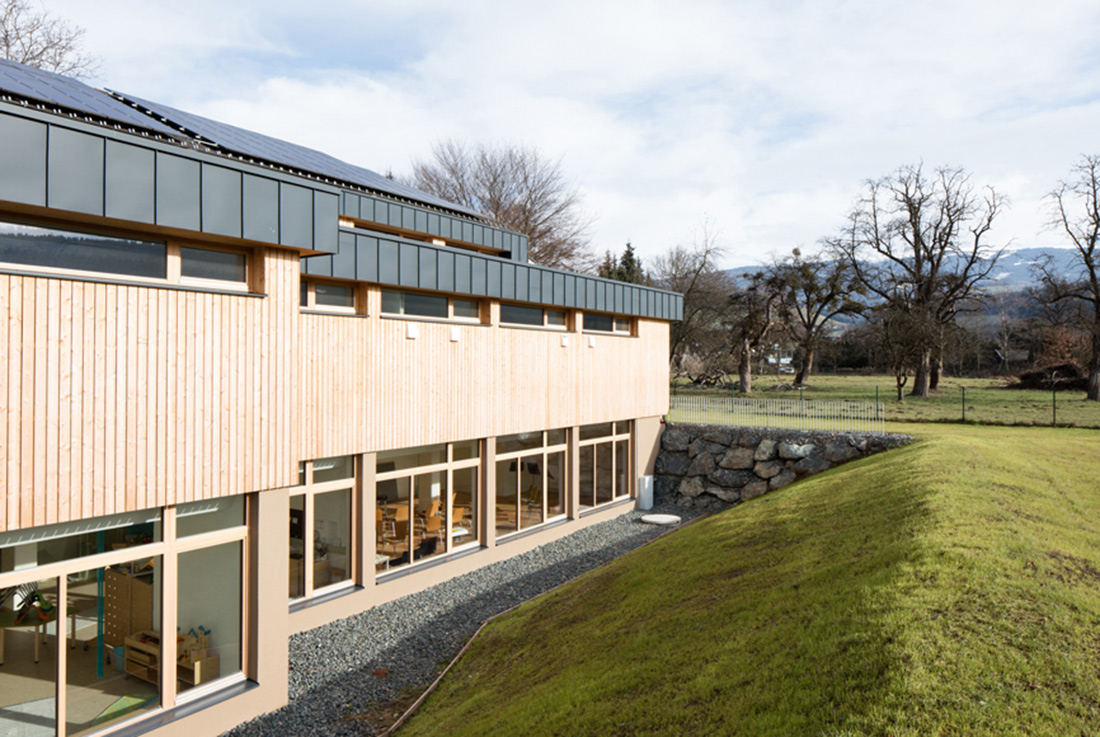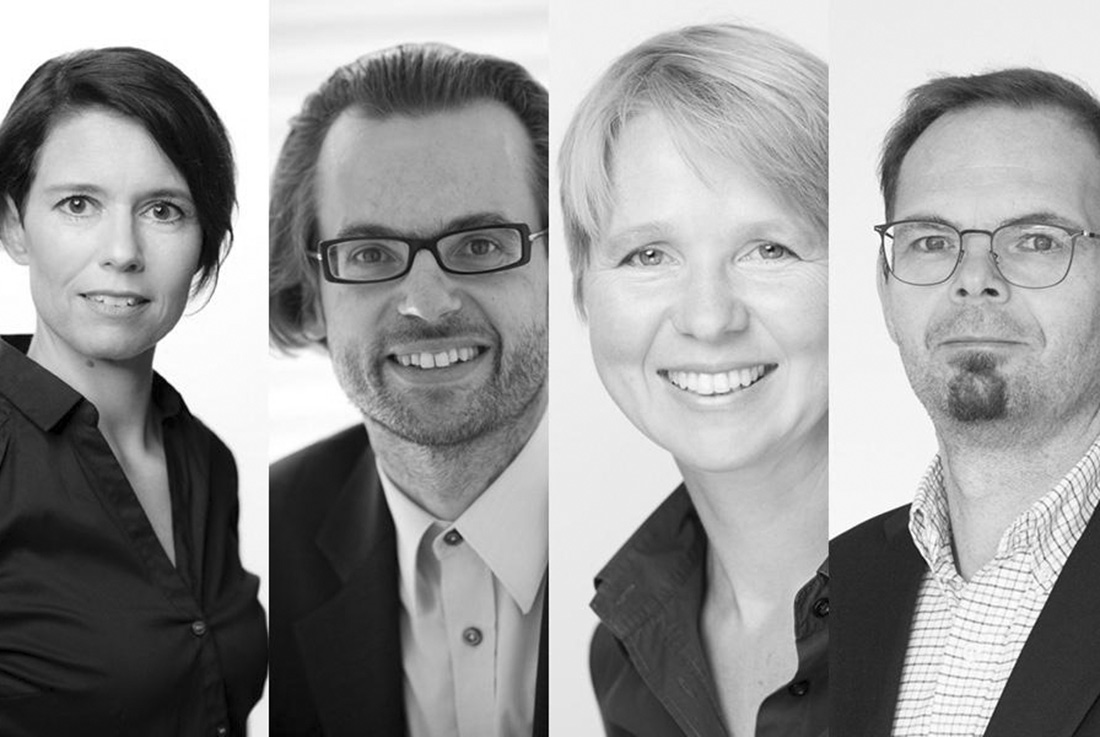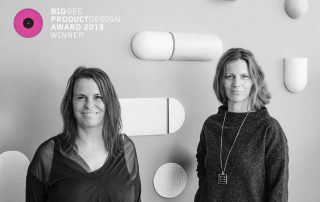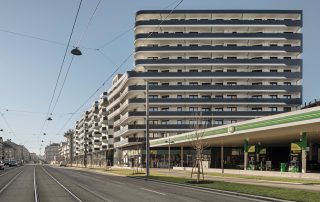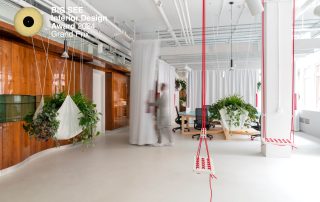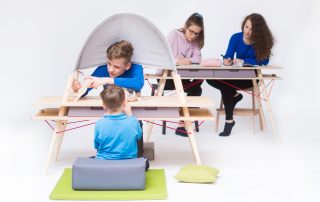The school in Guttaring was built in 1885. The spatial and material upgrading of the multifunctional learning rooms to wooden “worlds for learning” ensure the unmistakable trademark of the project. One of the main objectives of the model renovation was to create a natural environment in the school by using the regional, natural raw wood without chemical treatment. This quality of the interior, which results from the wood of the region in combination with the historical monument protected building, represents the unmistakable innovative character of this project. Four classrooms, as well as the group and dormitory of the kindergarten and the room used for day-care, were designed with the material wood. The overall concept consists of wooden floor, wooden ceiling and wall fixtures in wood and is executed in a different type of wood in each of the 6 rooms.
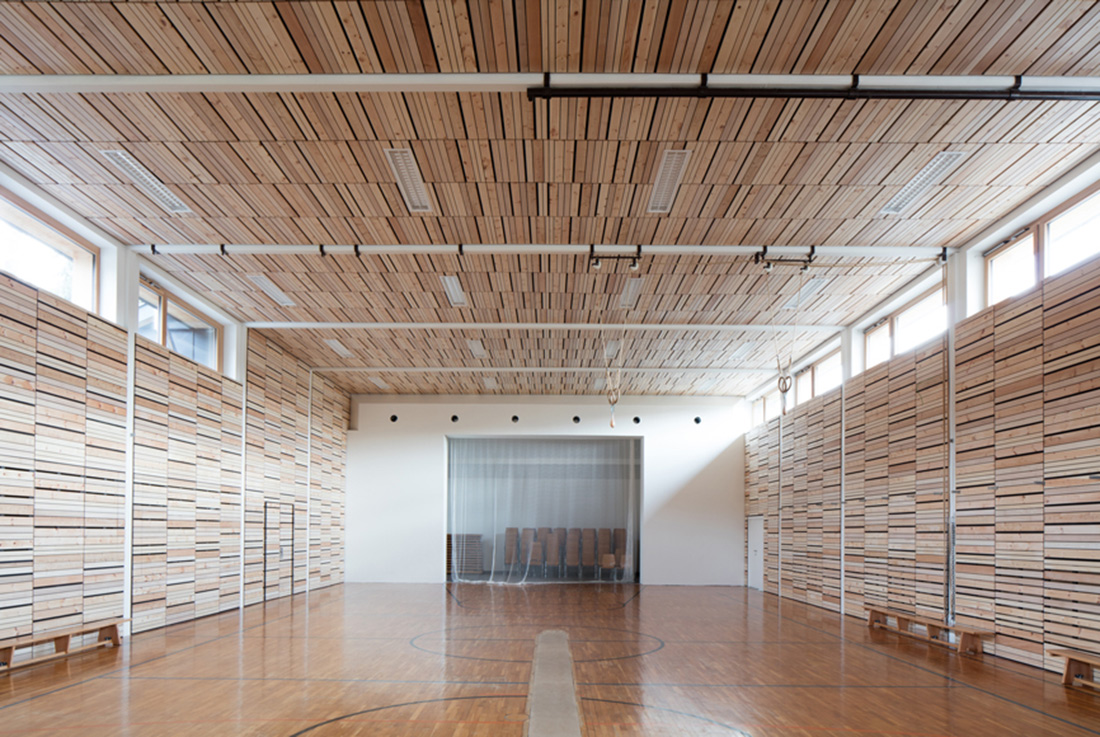
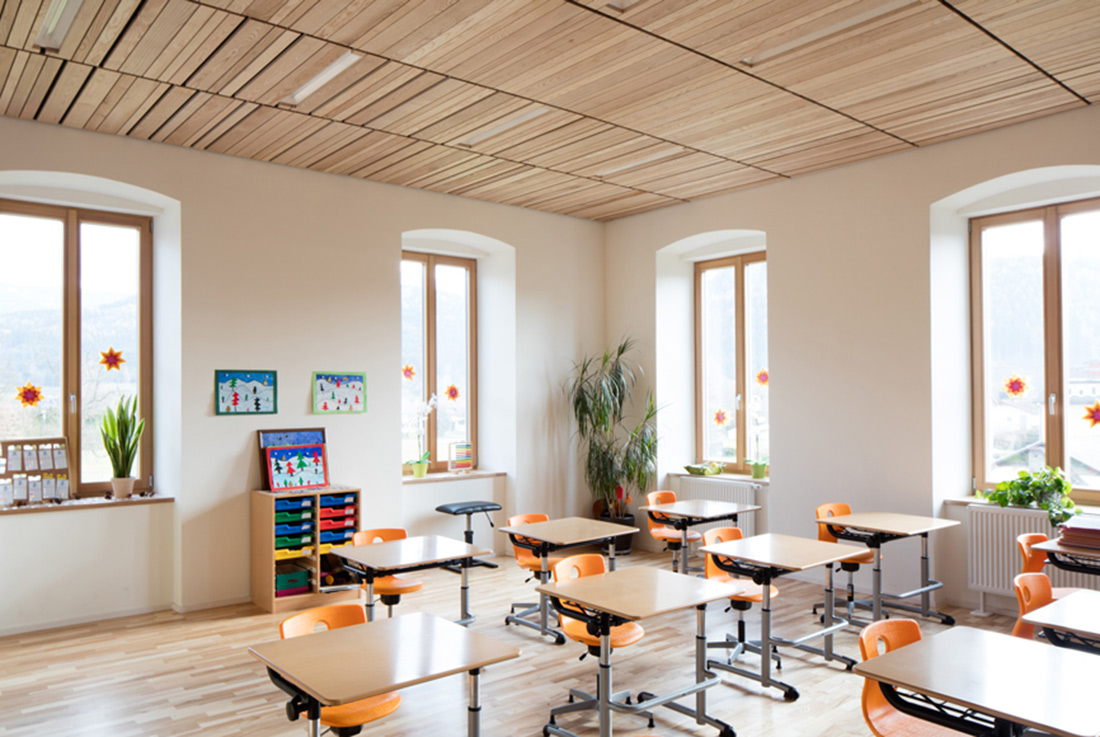
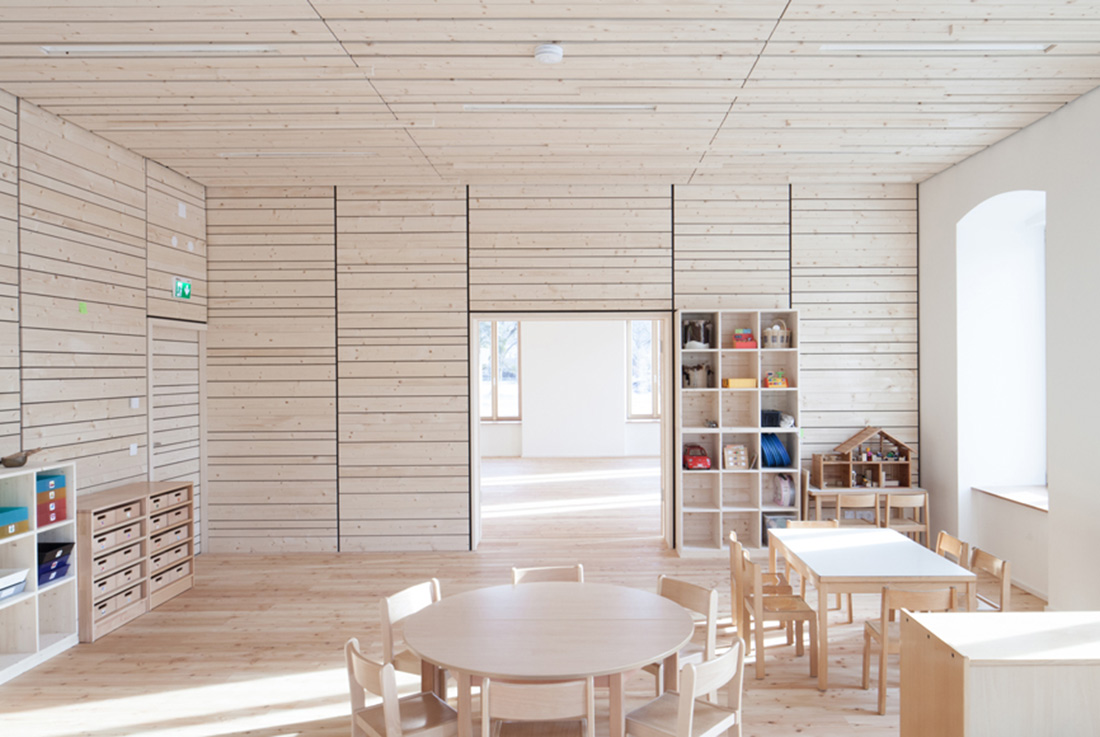
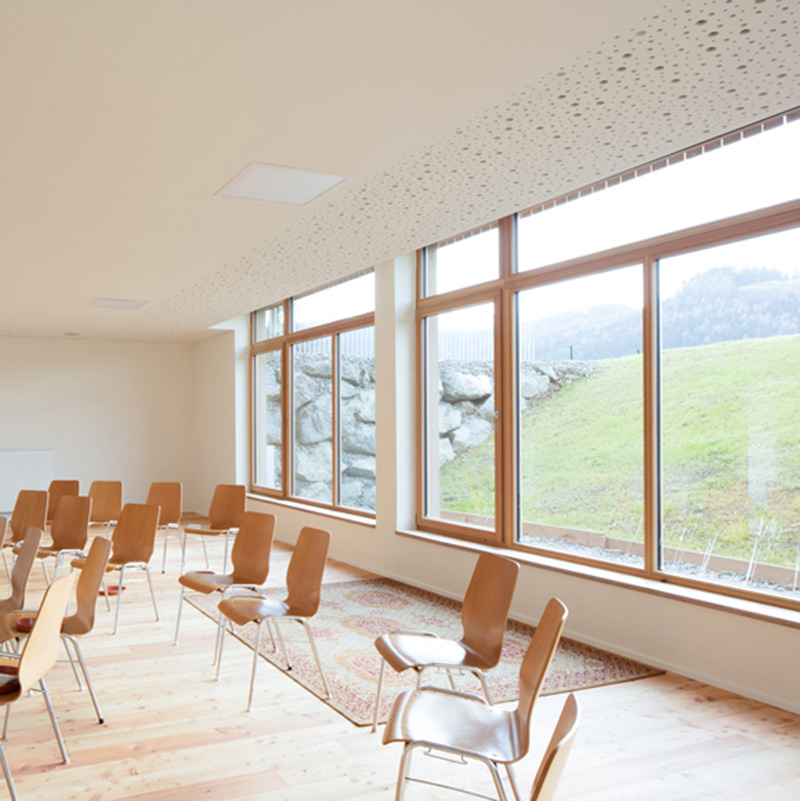
Credits
Architecture
ARCH+MORE ZT GmbH
Location
Guttaring, Austria


