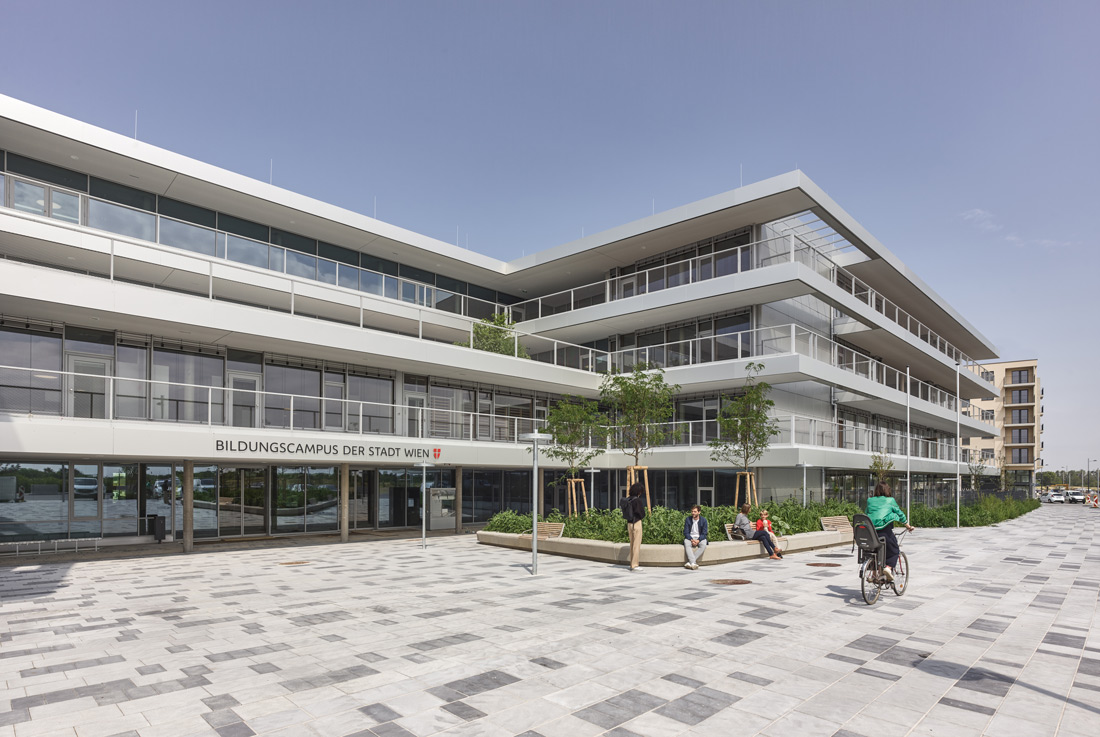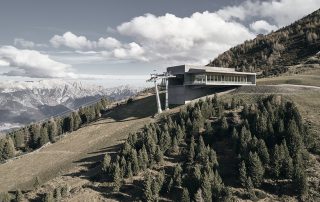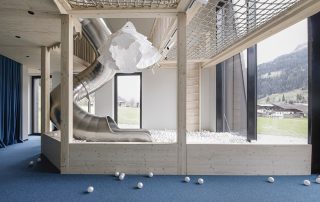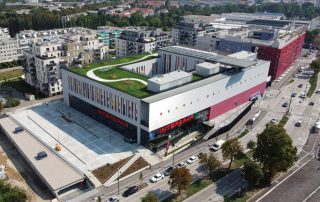Aspern Seestadt, located in Vienna’s 22nd district is one of the largest urban development zones in Europe. The northern part oft he area received its own school campus with space for around 1.400 pupils and young children. An educational facility of this dimension requires a sophisticated architectural concept. A three-part division of the building structure enables a clear distribution of the functions within the school. The entrance area and common areas are located in the central part of the building. In the lateral parts of the building, the educational areas are organised in clusters. This arrangement achieves good orientation, short walking distances and a clear structure of the building volume. Staggered floors and balconies all around the building create attractive open-air areas on all floors. The youth centre is located as a solitaire on the north-western part of the site. A sophisticated energy concept provides for a virtually maintenance-free system that creates an almost energy-autonomous building with the help of solar, wind and geothermal energy as well as storage mass.
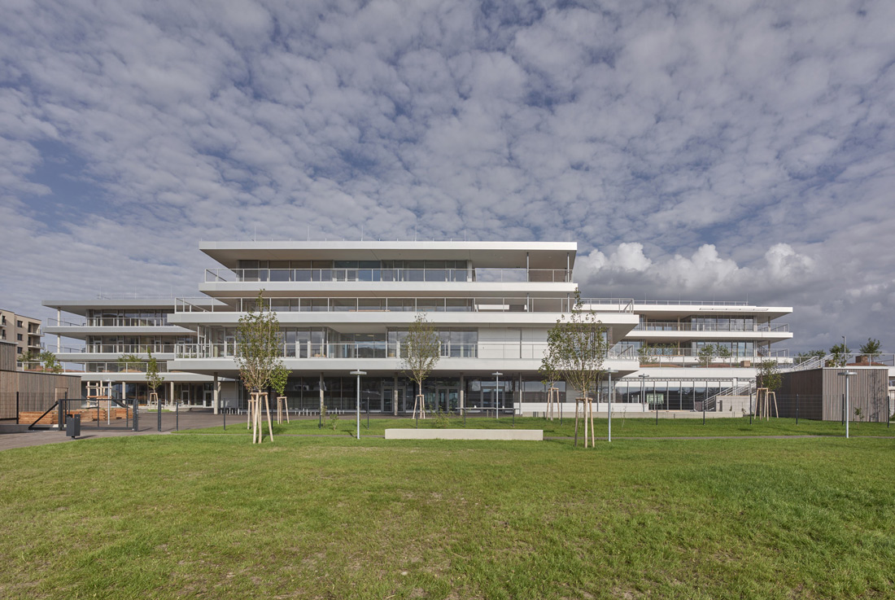
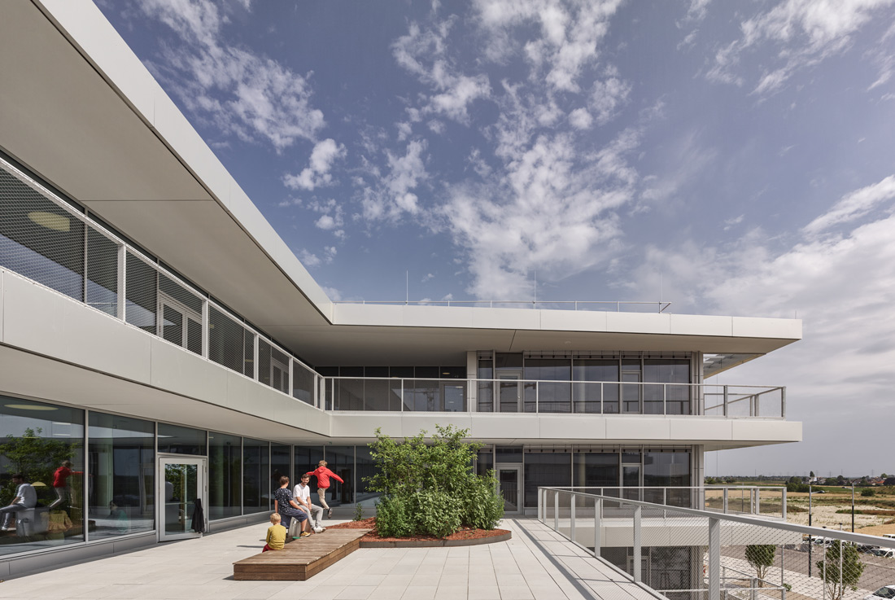
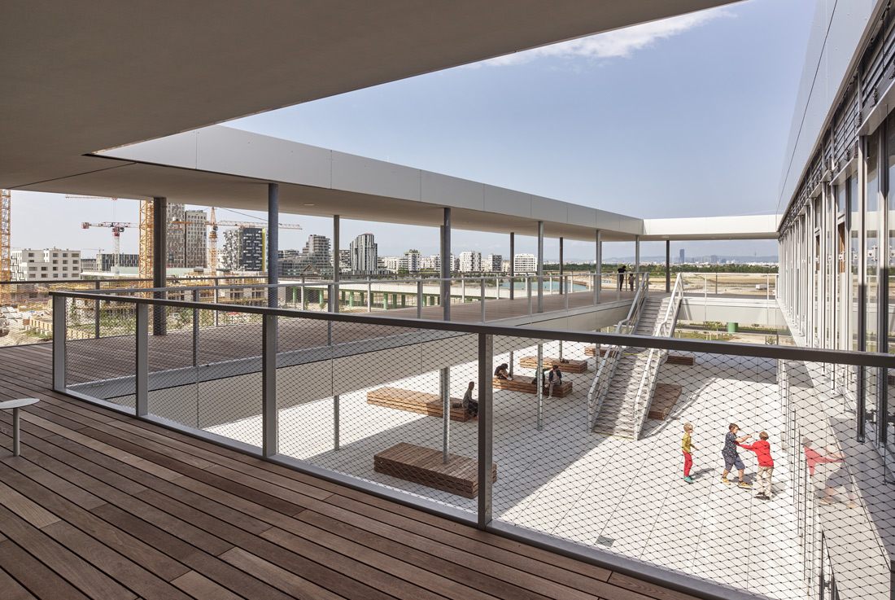
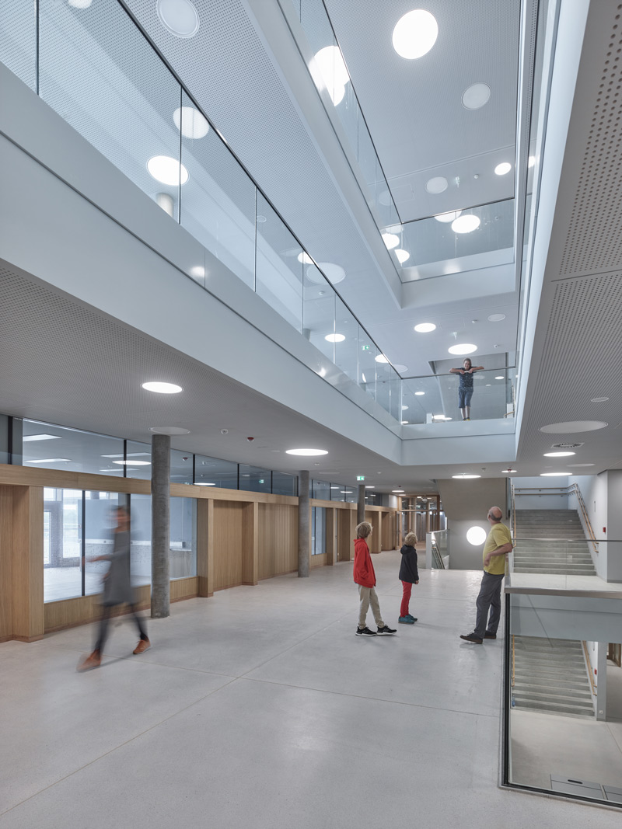
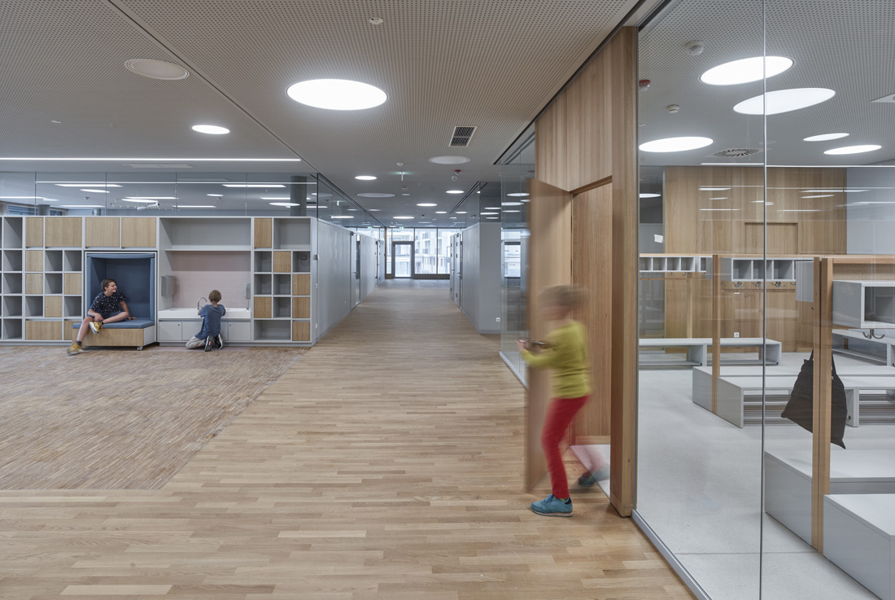
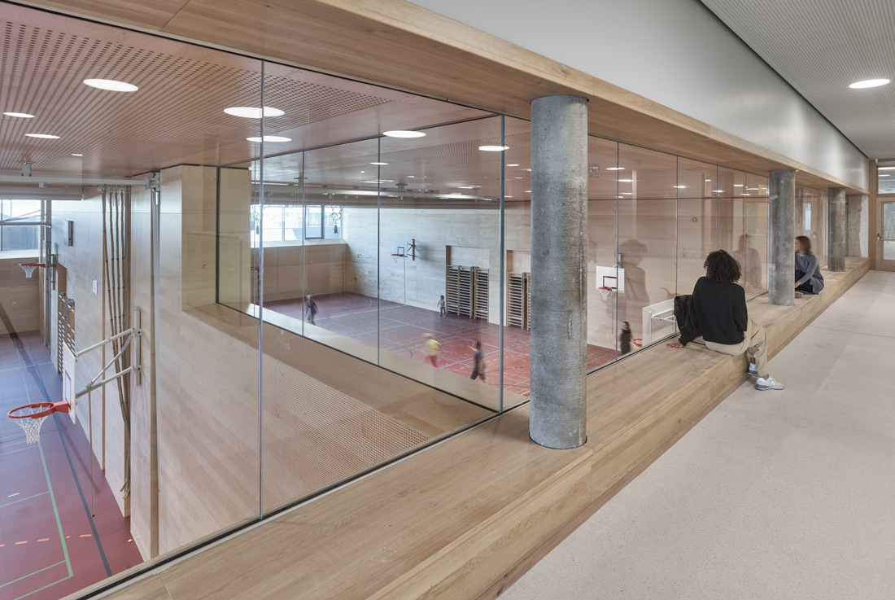
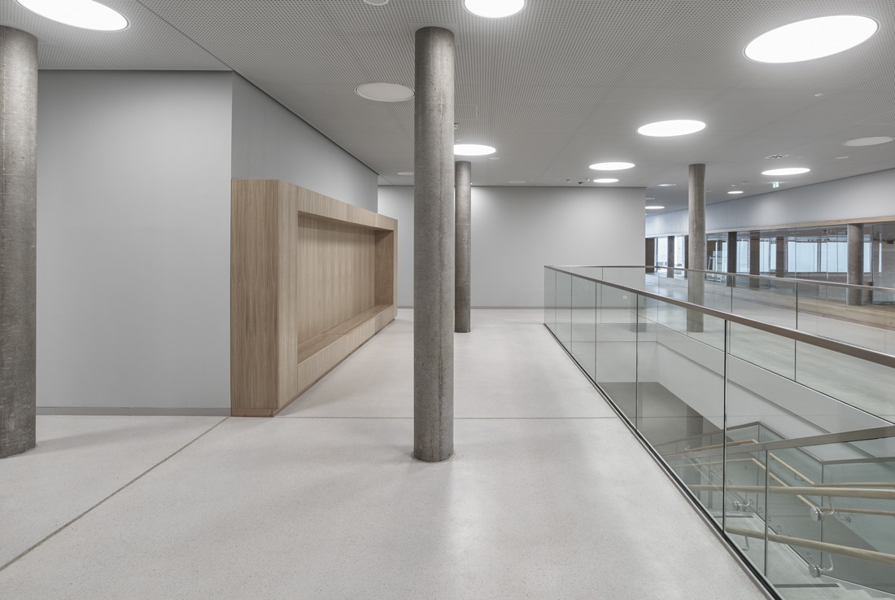

Credits
Architecture
Karl und Bremhorst Architekten ZT GmbH
Client
Stadt Wien – MA 19 – Architektur und Stadtgestaltung
Year of completion
2021
Location
Vienna, Austria
Total area
18.110 m2
Site area
15.144 m2
Photos
Kurt Hoerbst
Project Partners
Buschina & Partner Ziviltechniker GmbH, Kuster Energielösungen GmbH, Ingenieurbüro Rothbacher GmbH


