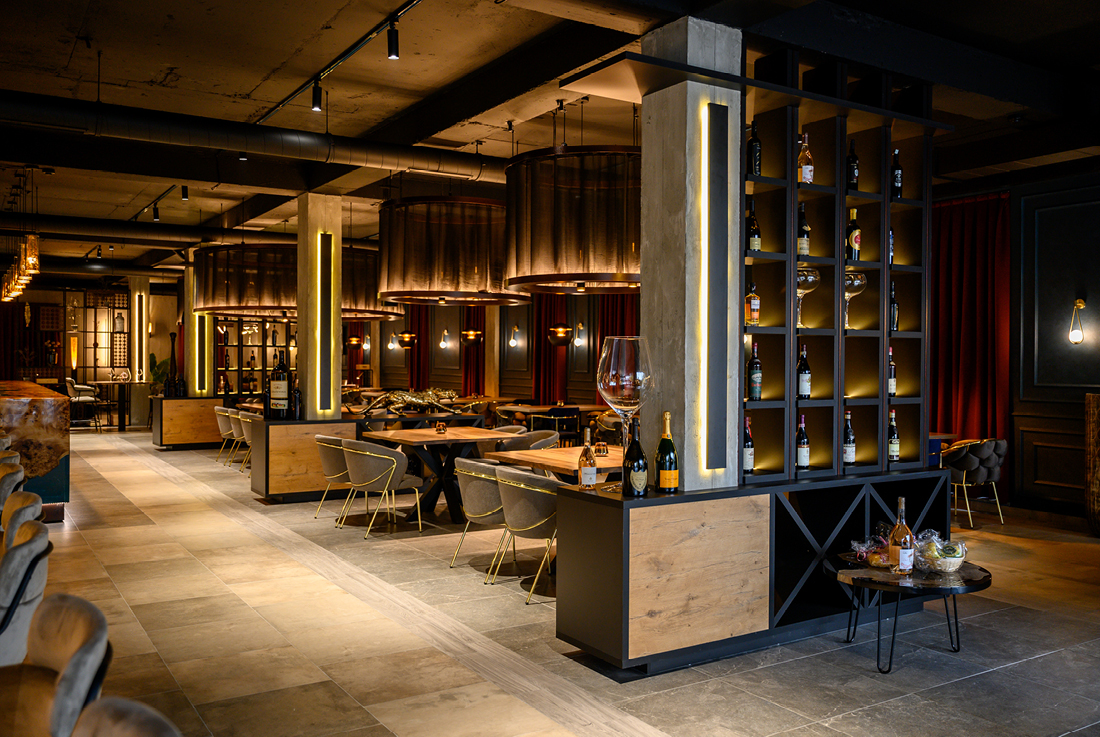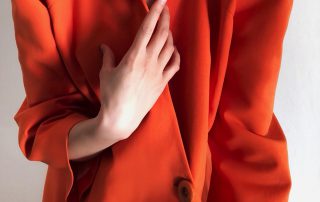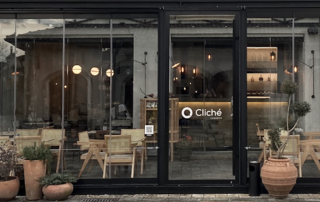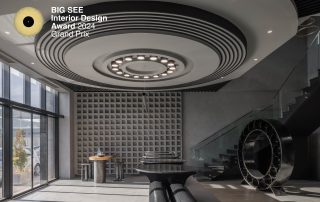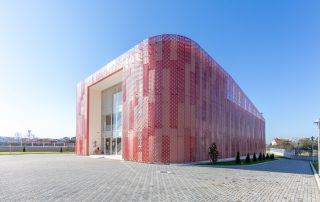The restaurant’s area exceeds 350m2, making it the first premium restaurant in this part of Bosnia and Herzegovina. The interior design and execution took 1 year and 7 months. The central area, interrupted by columns serving as wine shelves, houses a space for group seating beneath a custom-made chandelier, adding to the luxurious ambiance. The bar, positioned centrally with a direct connection to the kitchen, subtly dominates the space. The bar’s appearance is accentuated by the materialization of epoxy mixture and wood, along with a retro counter with diffused lighting and shelves. Upon entering the venue, guests are greeted by a piano, while a custom-made installation with the inscription “Barolo” and a stylized arch symbol adorns the left wall. The arch symbolizes the structural element that carries heavier loads and symbolizes the entrance and portal, which also serves as the entrance to Barolo.
In front of this element, there is a high-seating section separated by a passage leading to the tables in the central area. On the right side, there are low tables with minimal intervention in the space, featuring walls with stucco and wall lighting along with burgundy screens. Textile screens are essential to us, adding softness to the space through the material. At the bottom of the restaurant, there is a business room with a partially separated area featuring wine shelves and decorations, containing a lounge area, cigar bar, and dining table. In this project, the ambiance of the space is crucial to us, aiming to transport guests to a new, more challenging place upon entry. The detail of the black horse (standing 2.00m tall) is something everyone notices upon arrival and represents another symbol: the meaning of the horse.
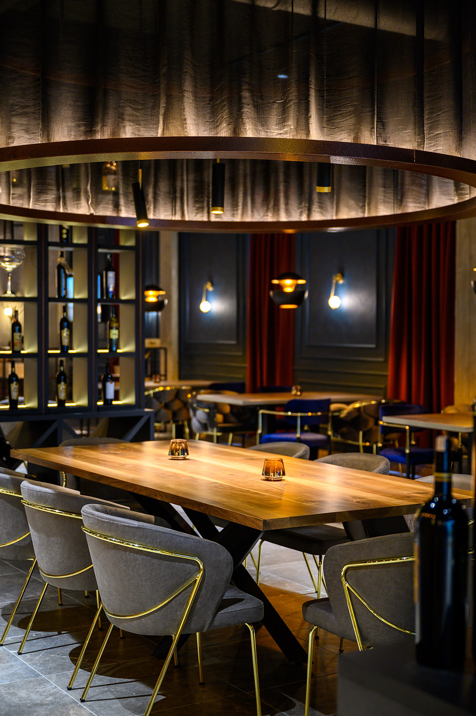
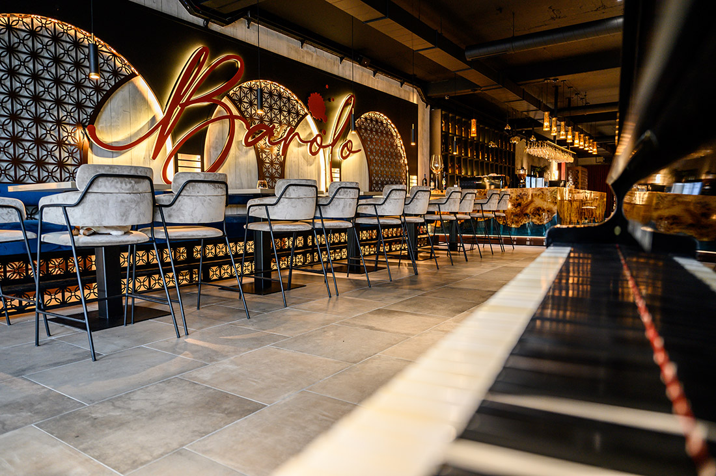
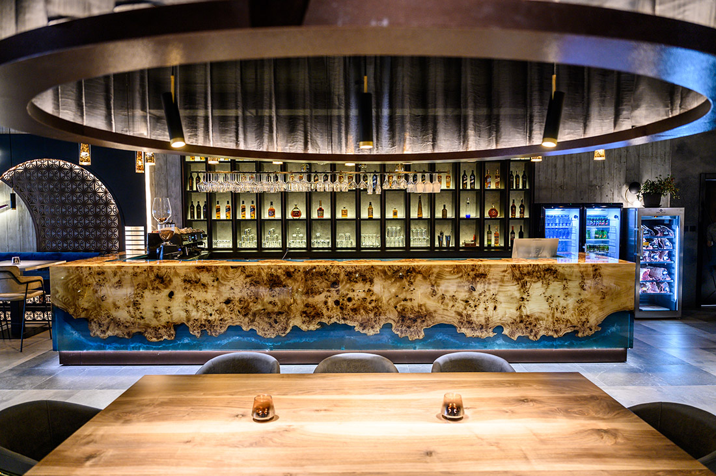
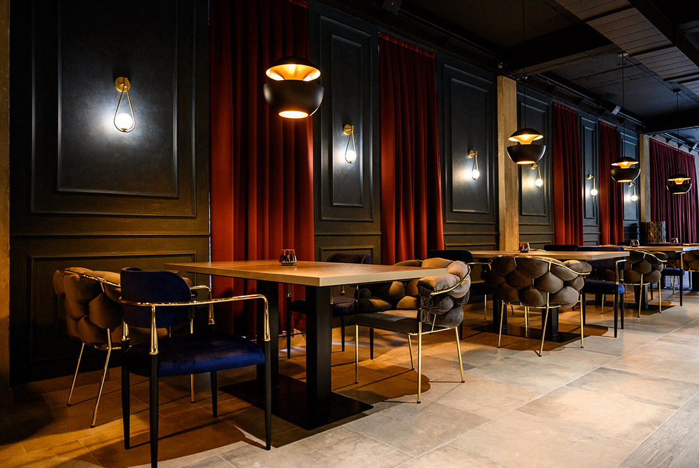
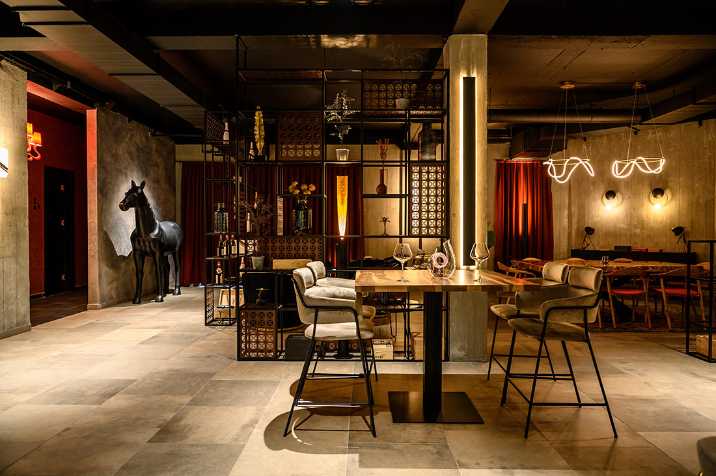
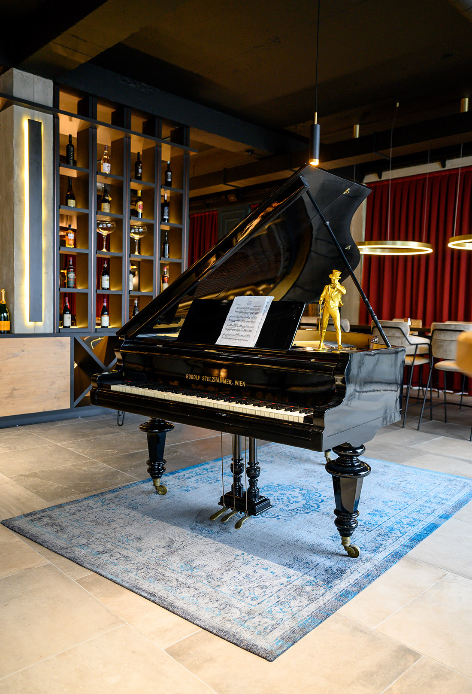
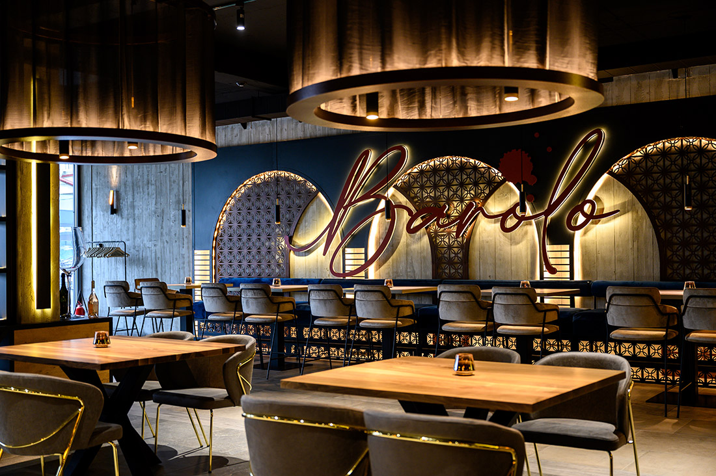
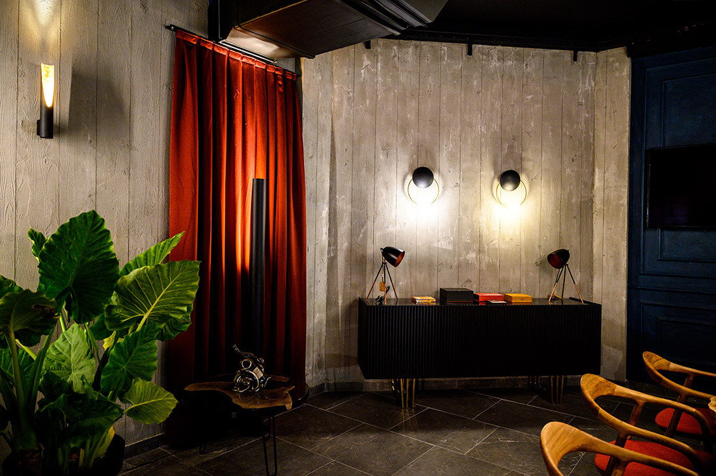
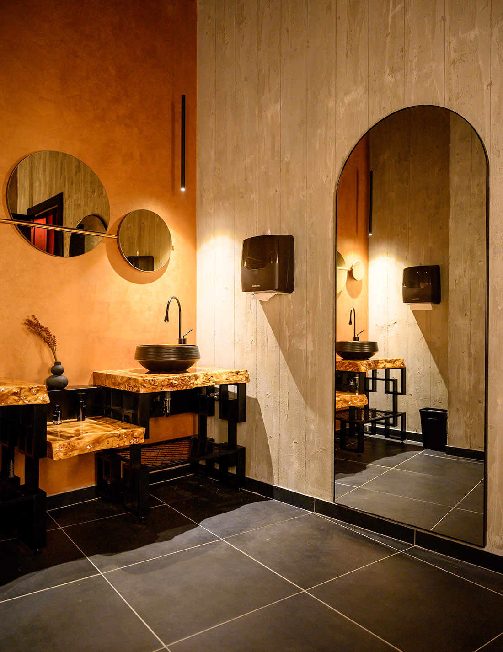
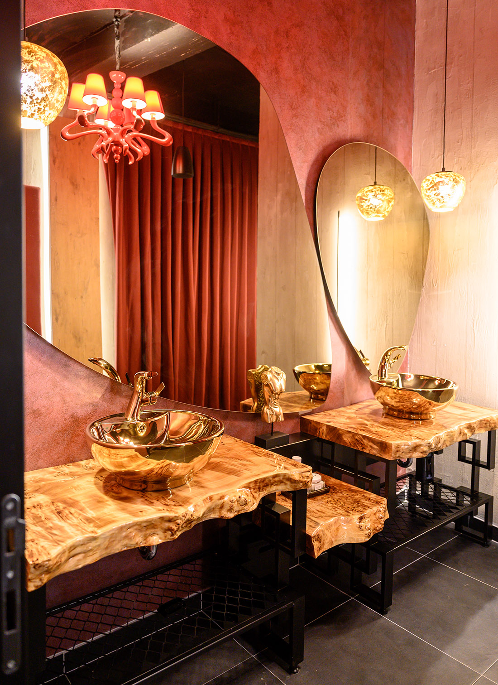
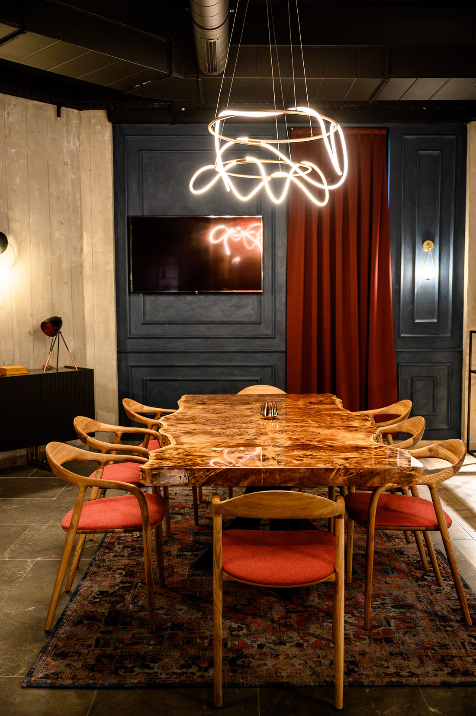
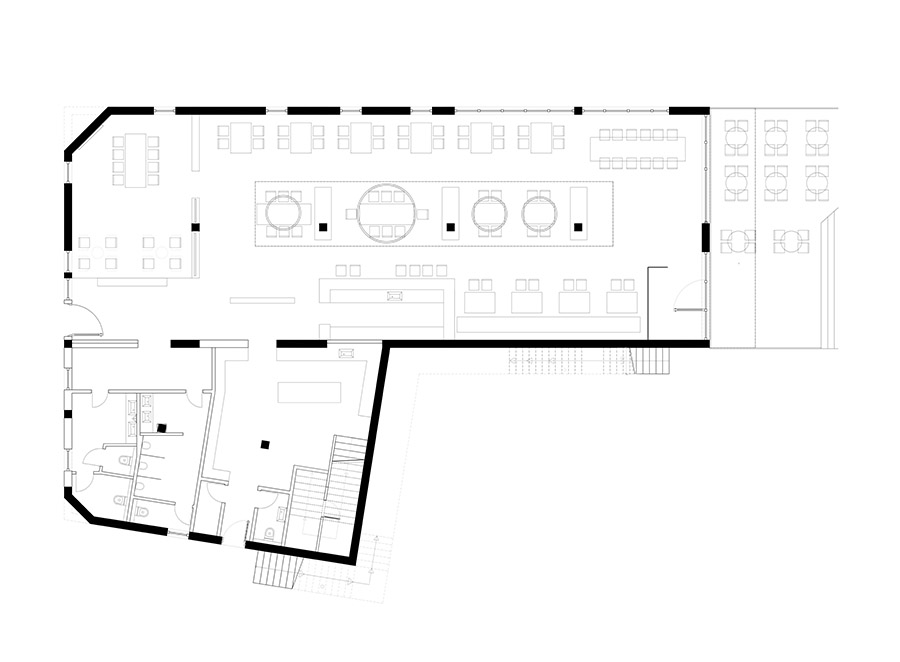

Credits
Interior
Fo4a Architecture; Armin Mesic, Amir Basic, Berina Predlzic
Client
Barolo
Year of completion
2020
Location
Jelah, Bosnia and Herzegovina
Total area
400 m2
Photos
Dorado Photography


