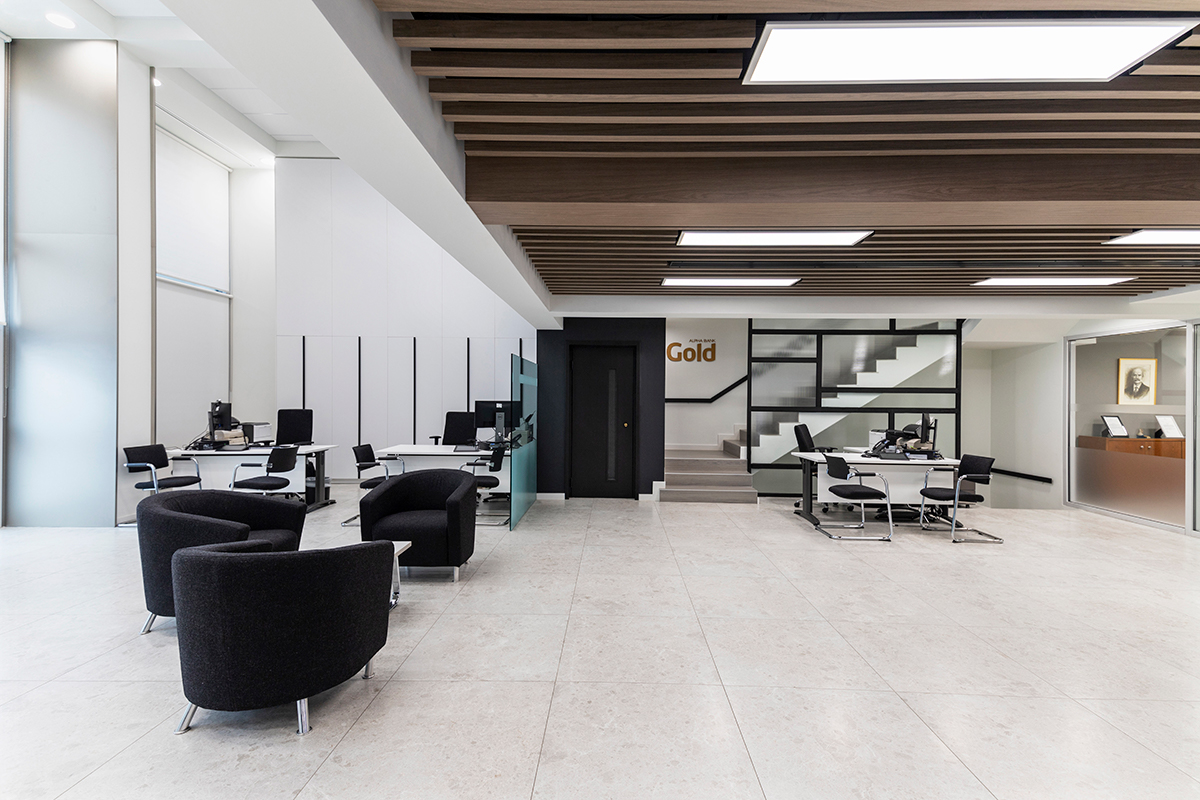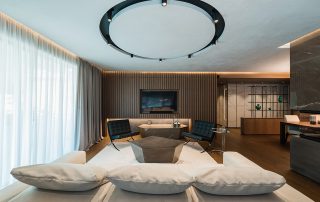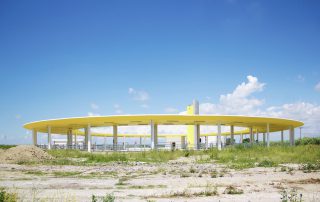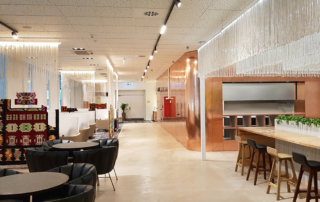The project is the total renovation of an old bank’s branch in Peiraeus, about 700 m2 in total. It has a large ground floor for the main banking transactions, a small mezzanine with a private and business service area and a basement with other auxiliary functions. In terms of functionality, the facility areas of the ground floor were changed so that they cover the needs of the people today, more storage space was created and upgraded the quality of the whole branch. The main concept was to revive the past grandeur of a bank’s branch especially in a city like Peiraeus with historic public buildings, but with a contemporary touch of our time. That’s why a sleek design was used combined with a midcentury insinuation like the large screen that covers the staircase and leads to the mezzanine, made by metal structure and reed glass. In order to achieve that, materials like grey stone to the floors were used, white and bright surfaces, imitation of wooden elements to the ceilings and black, metal details like railings etc. A large black wall acts as a background for the whole public area and especially for a beautiful painting that was there since the beginning. Also, a very fined brushed aluminum foil was used to cover the high columns inside the façade’s glazing and the cabinets at the mezzanine.


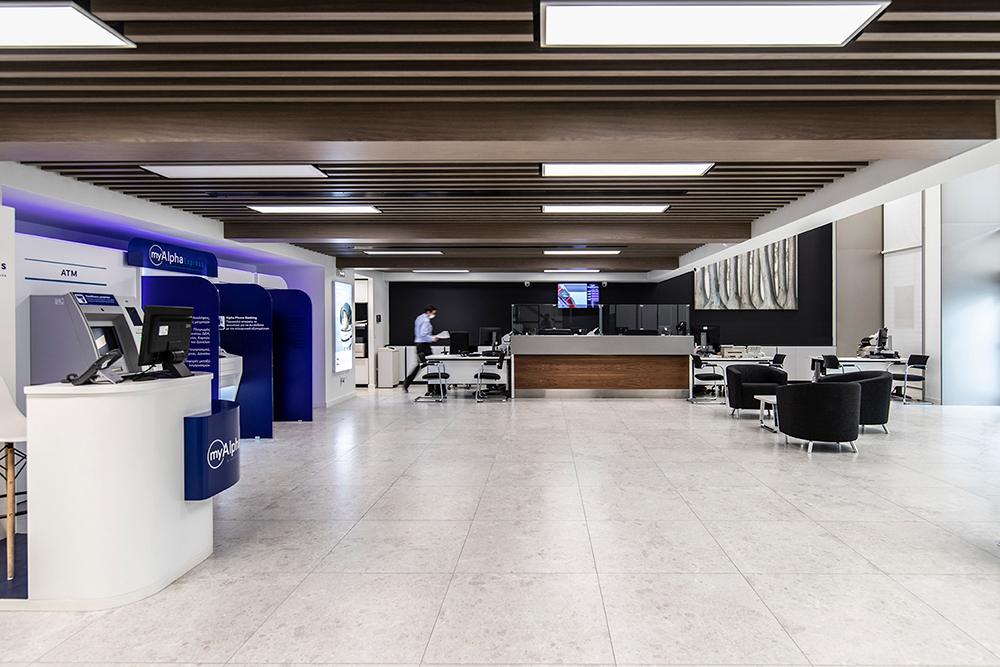




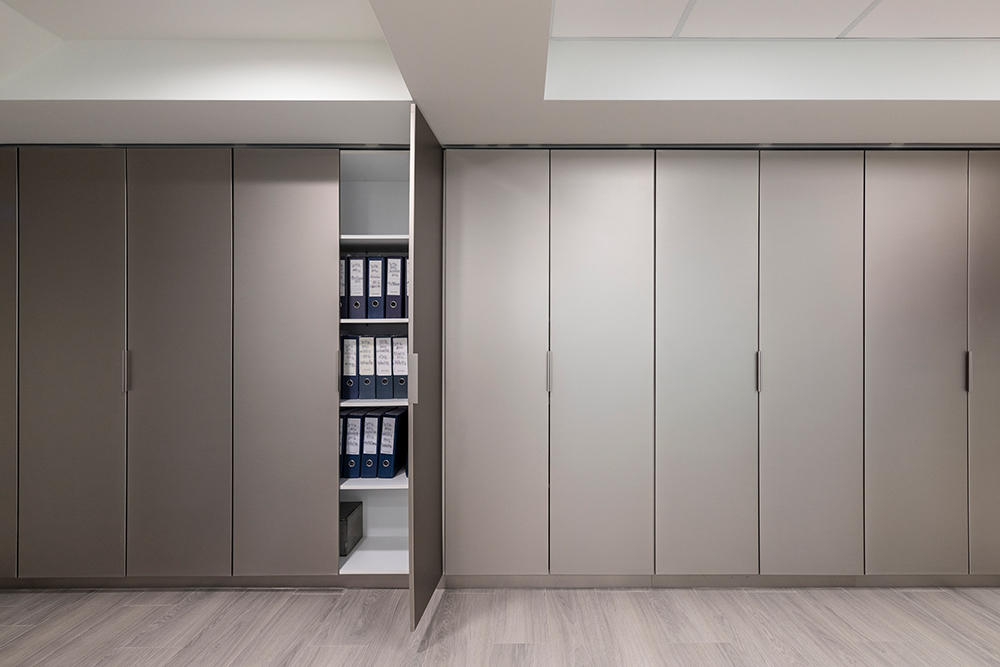
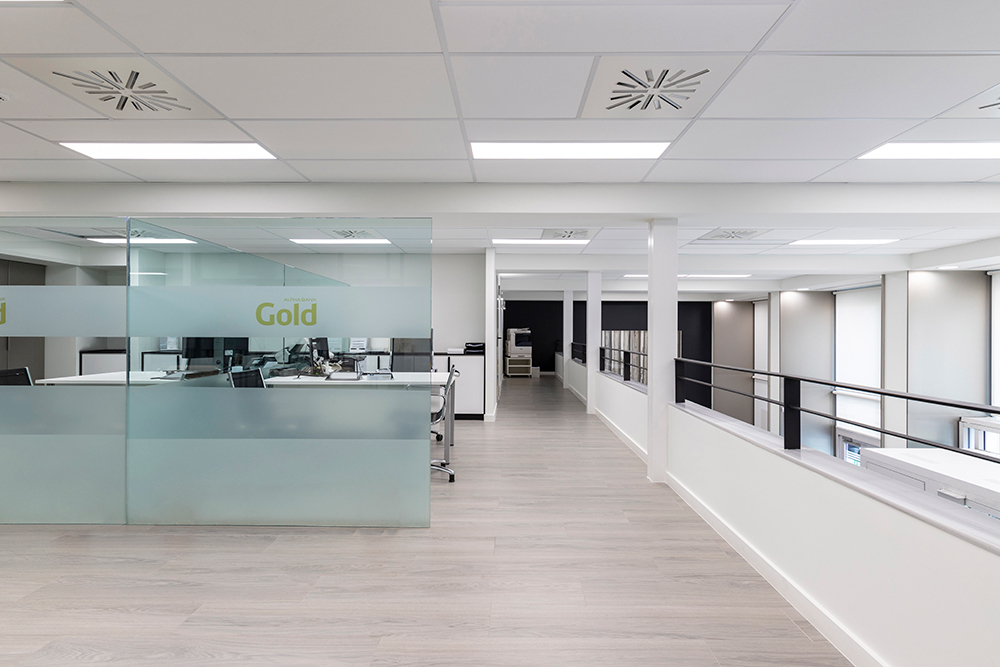





Credits
Interior
Met studio architects; Pinelopi Zoura
Client
Alpha Bank
Year of completion
2021
Location
Piraeus, Greece
Total area
700 m2
Photos
Ioanna Roufopoulou
Project Partners
Buildium constraction company


