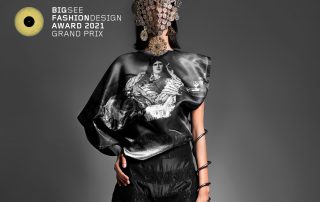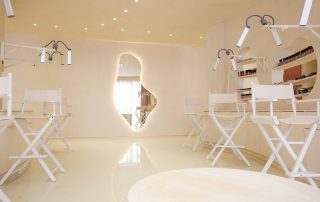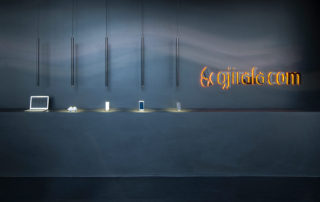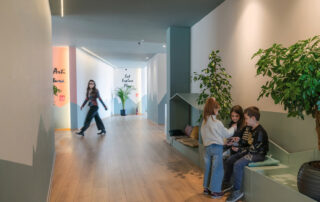Located in the city center of Prishtina, overviewing the Palace of Youth and Sports, this one-bedroom apartment was designed to accommodate a diaspora family during their visits on their hometown. The living space was unified by taking down the walls that separated the kitchen, pantry, and hallway, creating a continuous space, articulated by a central panel. Consisted of metal pipes, the panel becomes the element to visually separate the space as well as serve as a tv stand on one side and a kitchen bar on the other.
The apartment is designed to be experienced as a space of tranquillity. This has been achieved with the simplicity of custom-made furniture and the use of calm and serene colours. The wooden floor, the white and the grey cement ceiling act as a background, while the focus is the beige on the dinning corner and the mint on the hallway furniture.
What makes this project one-of-a-kind?
The apartment is designed to be experienced as a space of tranquillity. This has been achieved with the simplicity of custom-made furniture and the use of calm and serene colours.








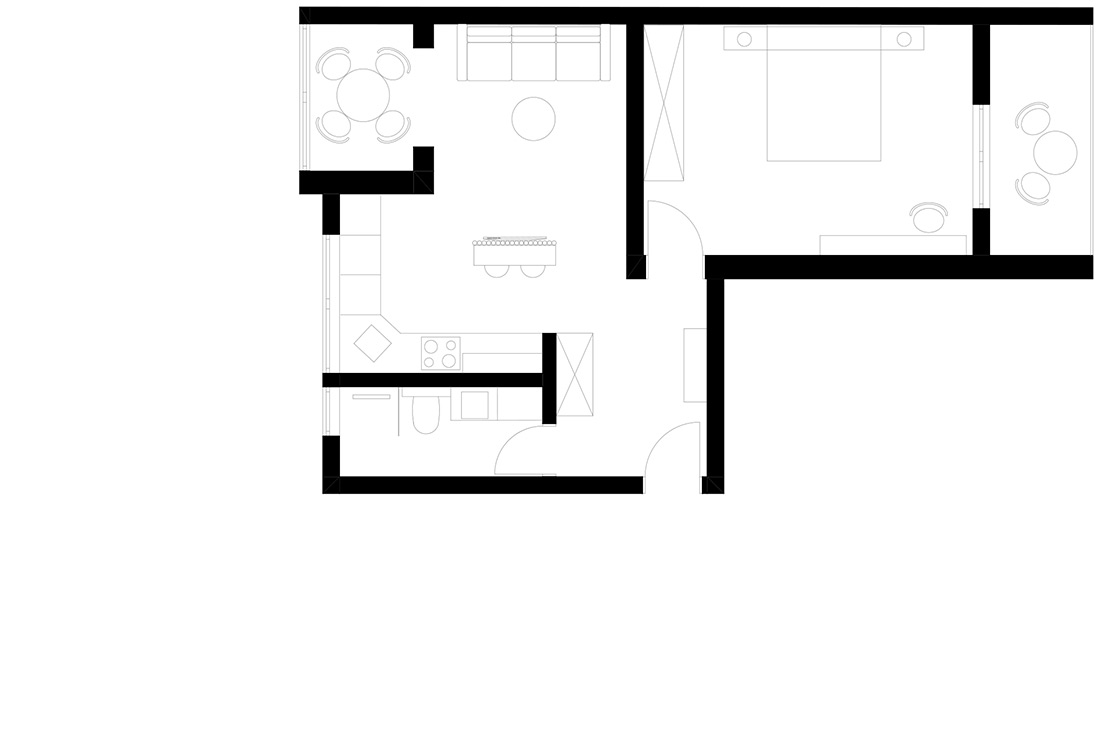

Credits
Interior
ALT 137
Client
Private
Year of completion
2020
Location
Pristina, Kosovo
Total area
65 m2
Photos
Leonit Ibrahimi



