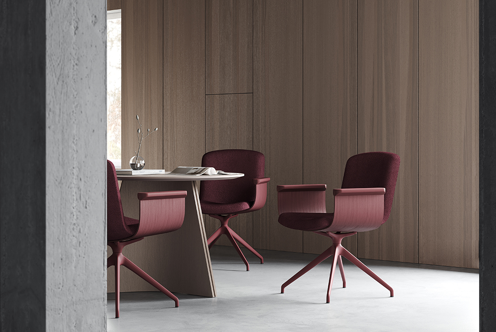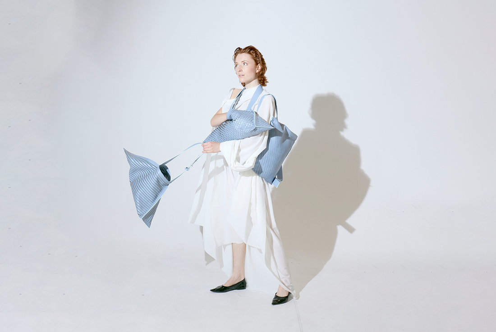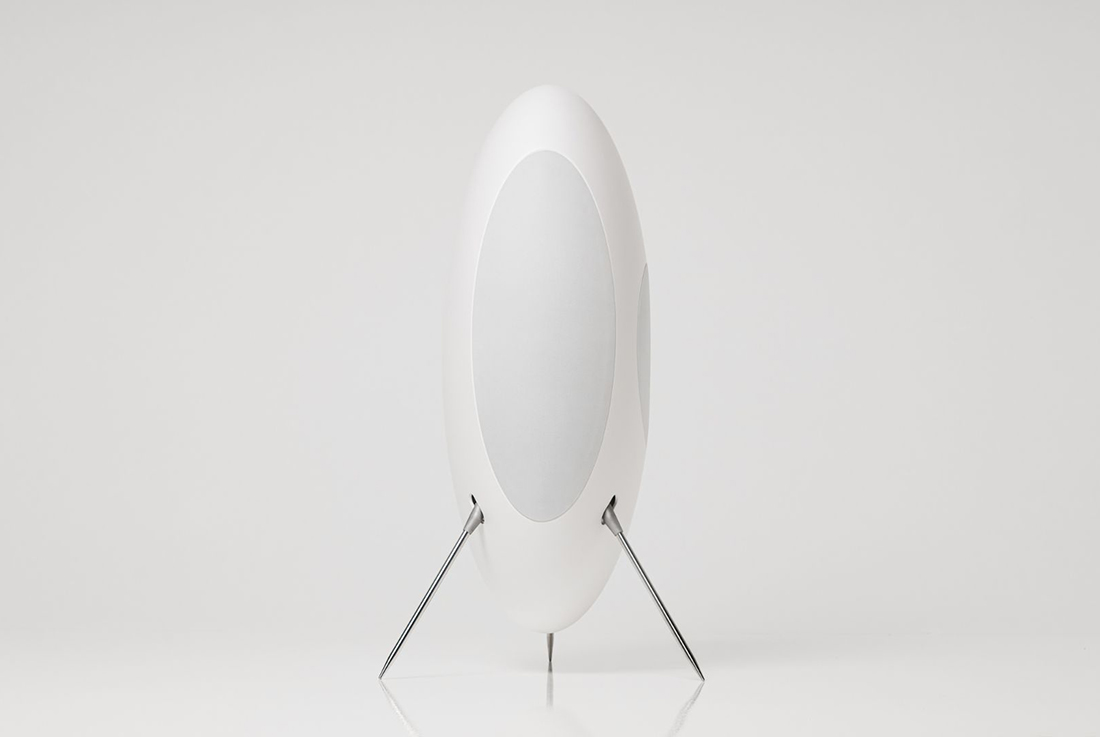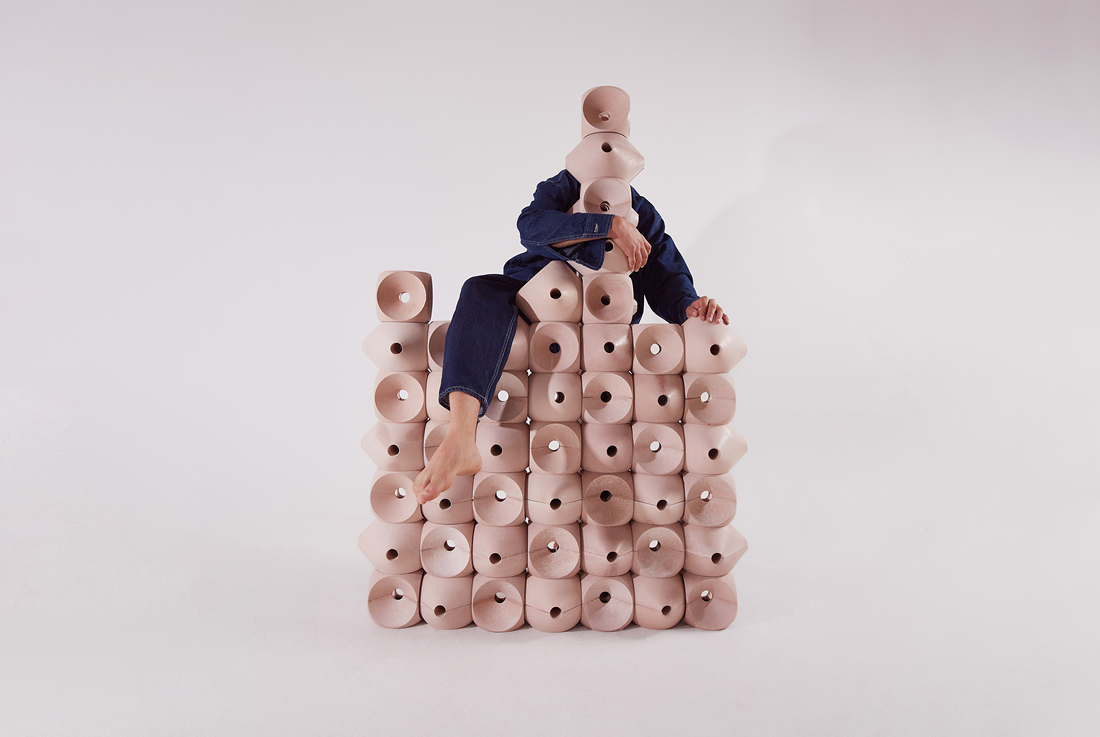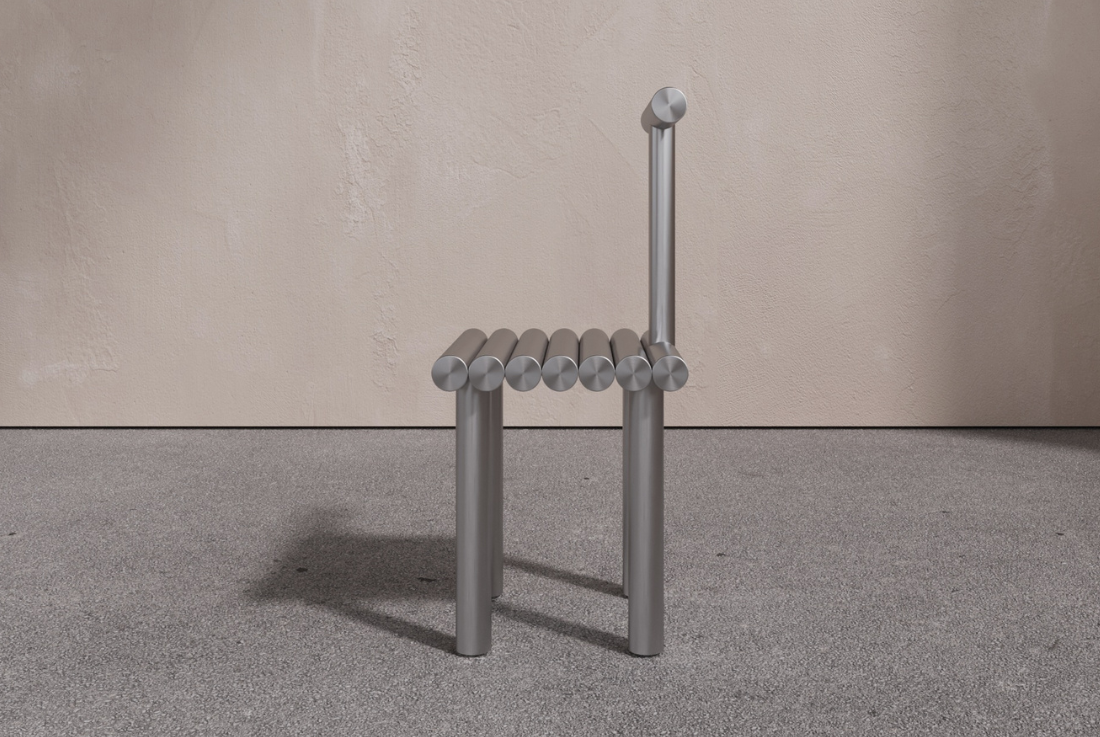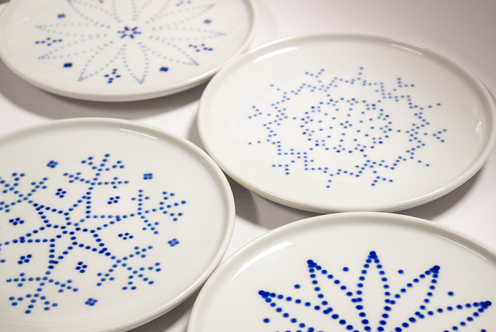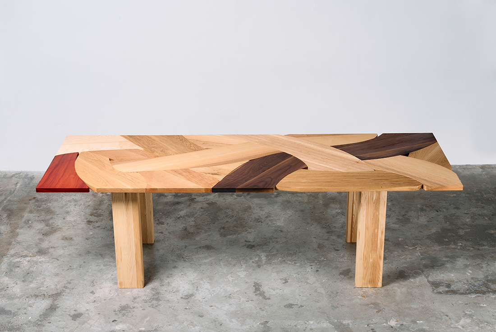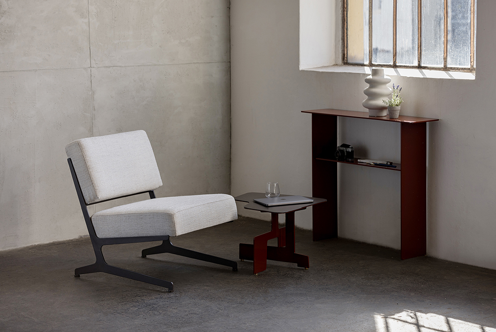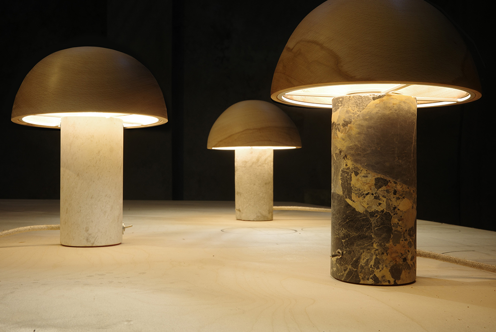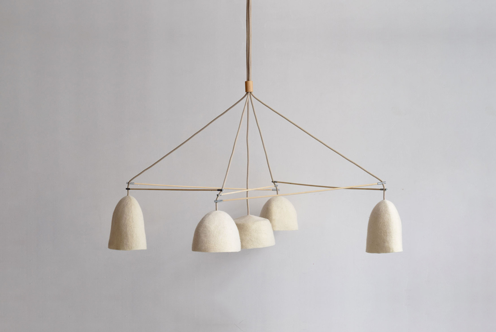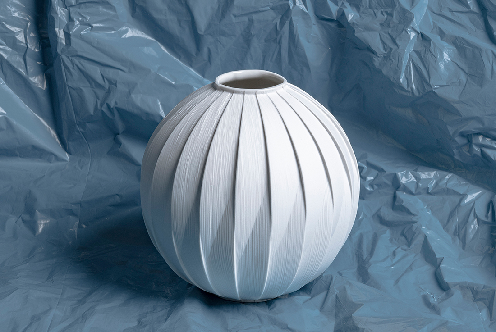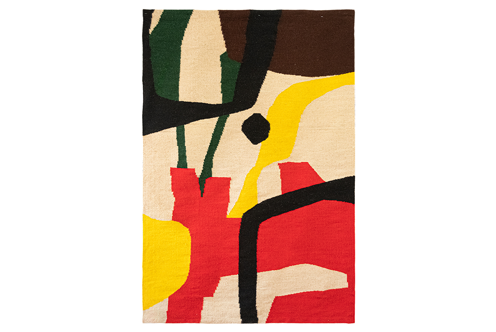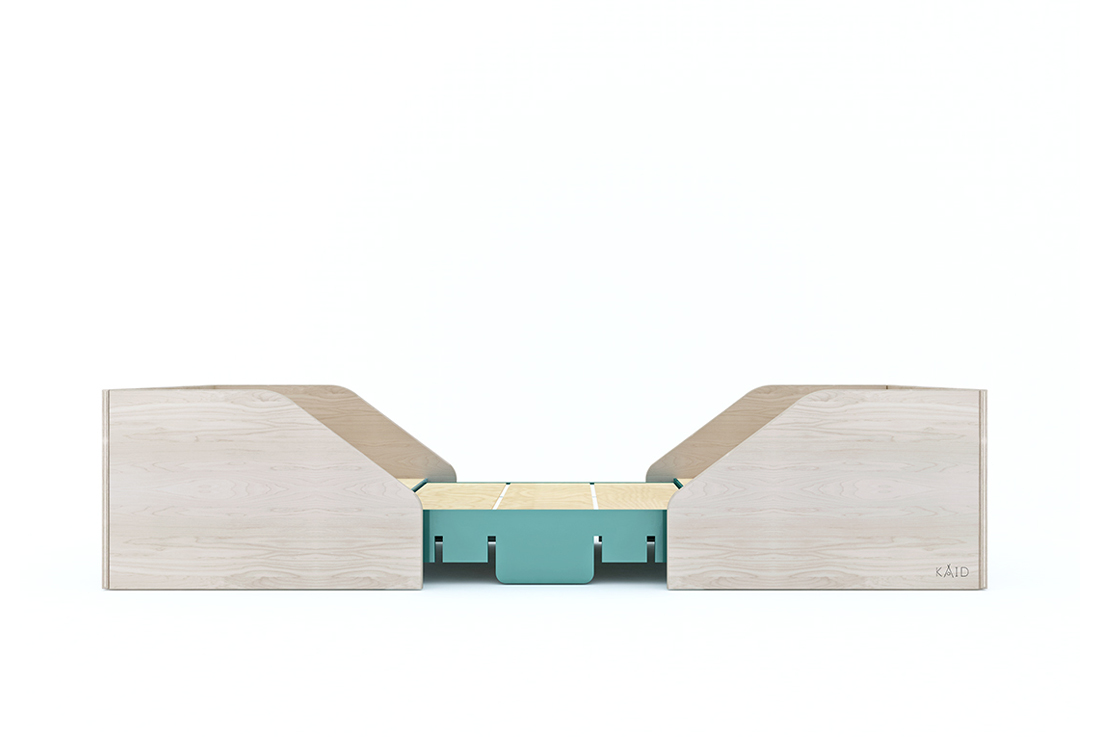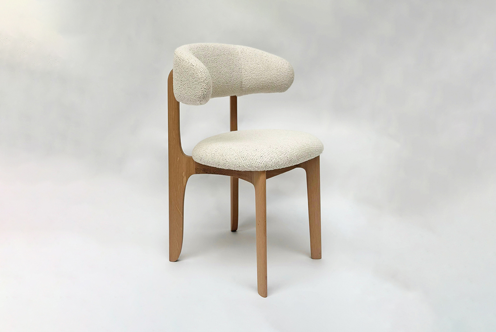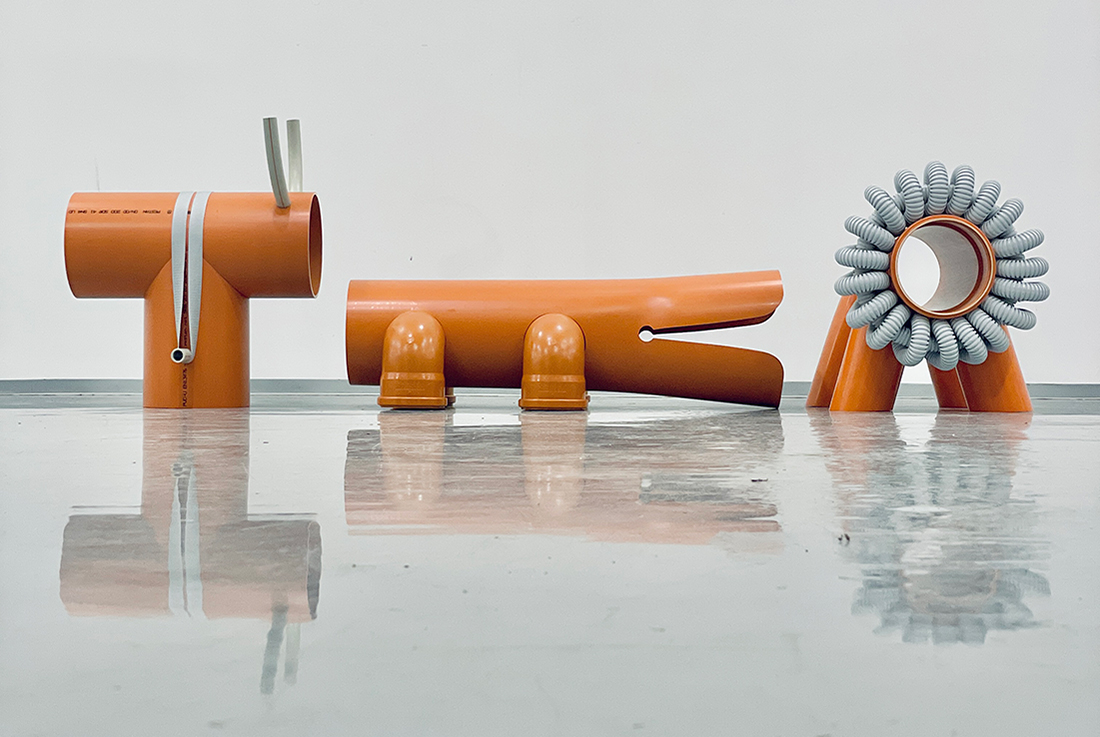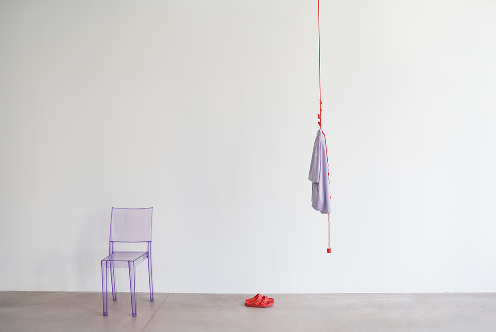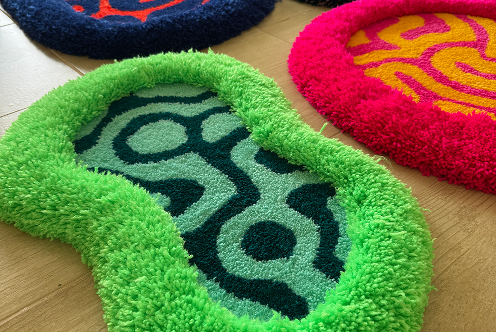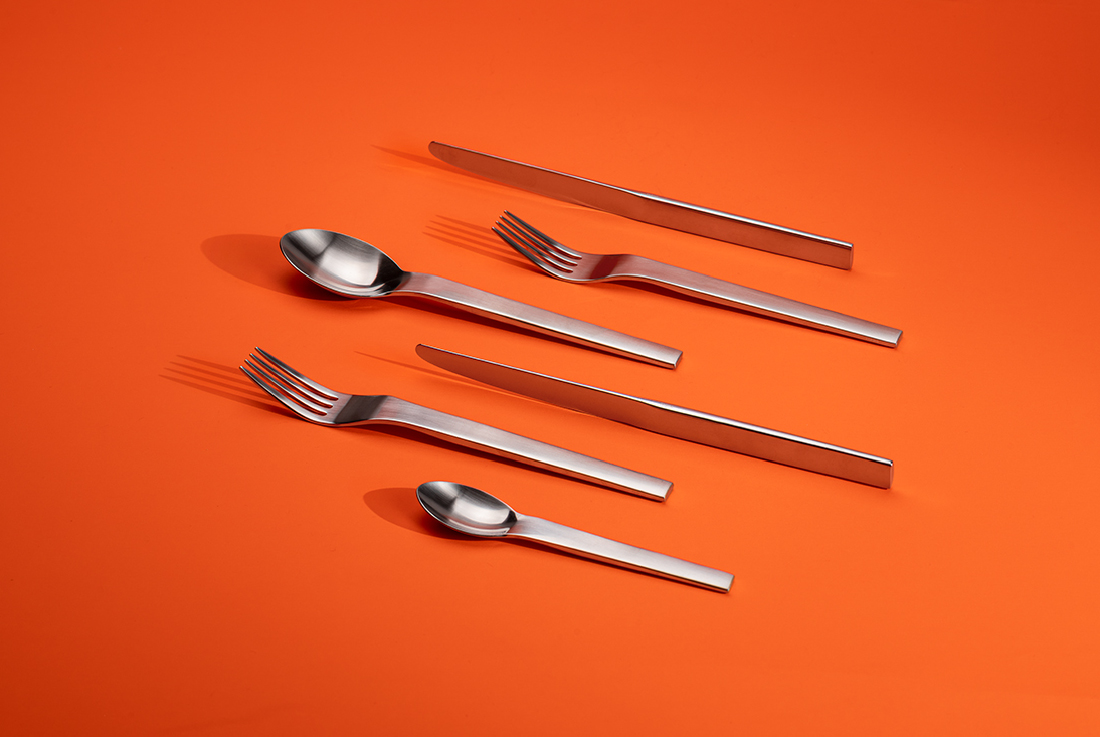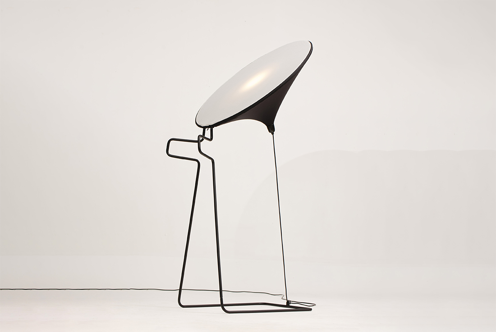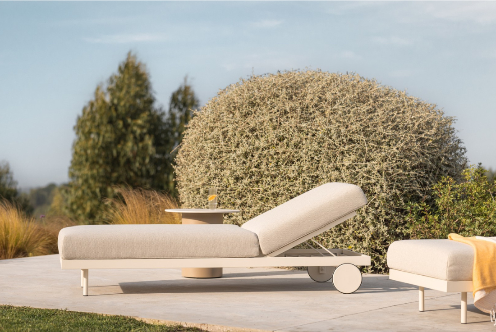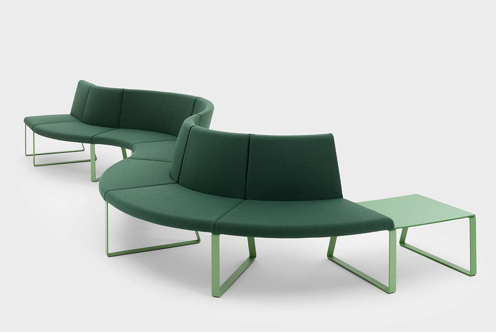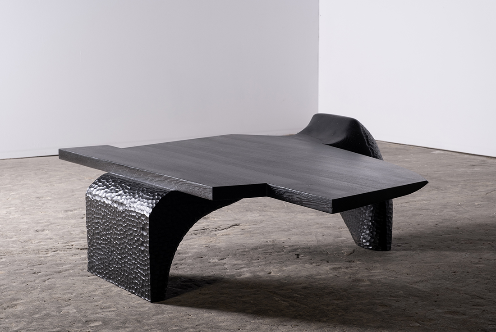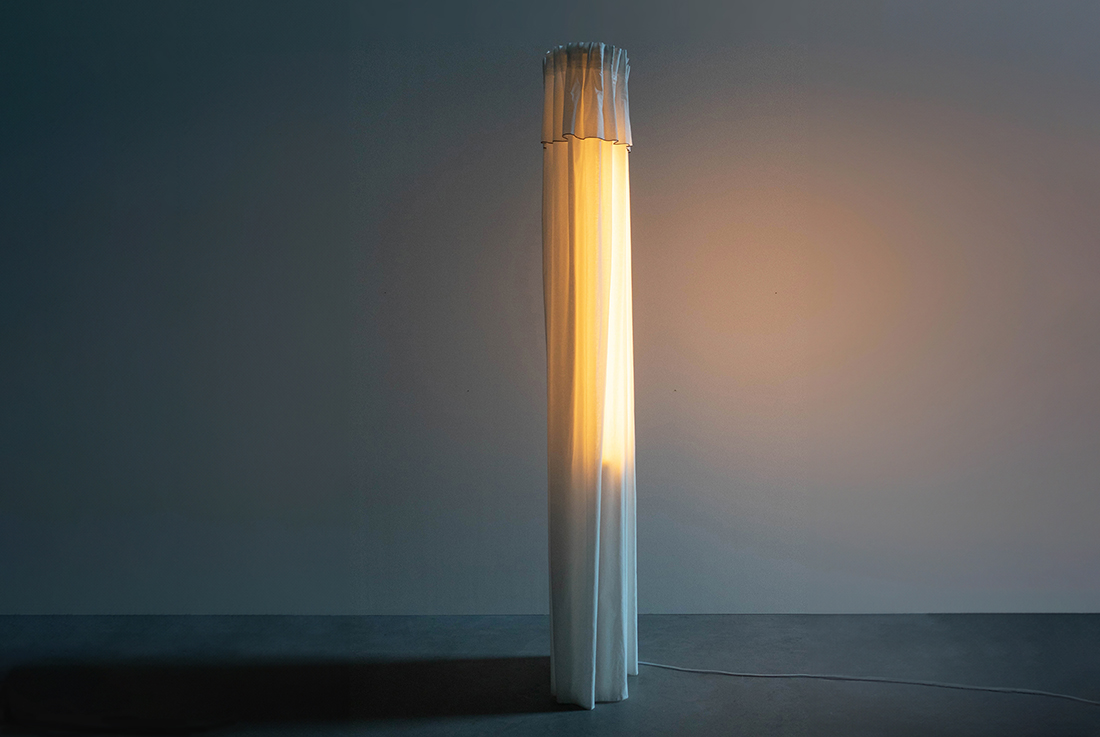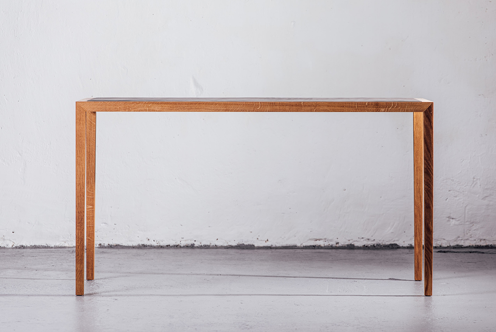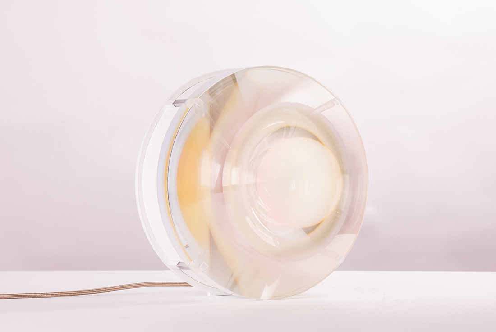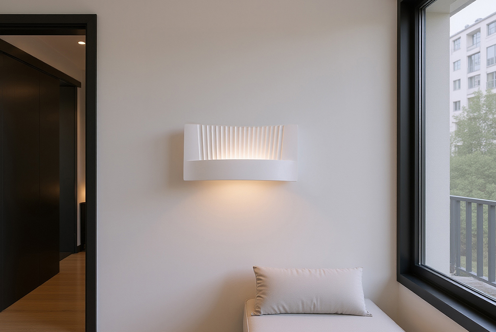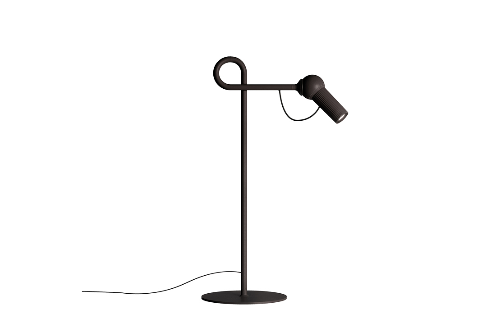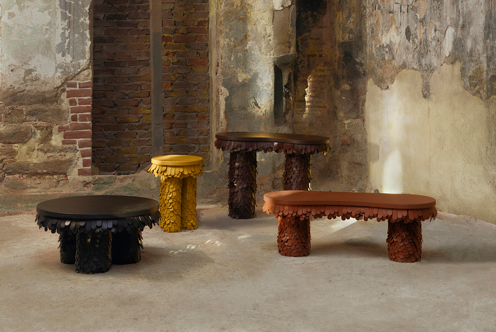W Lounge Nesting Sofa
The Nesting Collection for Wagner Living reimagines traditional privacy-oriented furniture by offering a flexible retreat that can be opened or stowed away as needed. With its warm, inviting design language, the series integrates seamlessly
Planets MINI
Planets MINI retains the signature system of counterweights and pulleys, allowing effortless height adjustment and versatile arrangements - from a single pendant to compositions of up to twelve lights. Each counterweight is precisely calibrated
Musegg – individual fitted sound system
Musegg is a fully active audio system that redefines premium HiFi - sustainable, ultra-personalized, and designed for modern living. Its compact, elliptical body is based on the golden ratio, offering a form that is
Pipe-e Chair
Pipe-E Chair blends industrial elegance with innovative design through its cylindrical backrest and pipe-shaped seat. Crafted from stainless steel, it merges functionality with high design, transforming industrial materials into a piece of contemporary art.
Patchwork Table
The Patchwork Table is a striking creation from the Prague-based manufacturer and design brand zeitgeist.limited, renowned for its meticulous craftsmanship and innovative approach. The studio pushes the boundaries of traditional furniture-making by seamlessly merging
Bra Armchair
With its distinctive design, the Bra armchair effortlessly enhances any interior. Its elegant silhouette immediately captures attention, and brings elegance to your space with its presence. The Bra Armchair has a solid metal construction
“Q” Long Mobile
Inspired by the traditional Albanian “qelesh” hat, our 5-pendant felted wool lamp pays tribute to heritage while making a statement in contemporary design. Handcrafted from wool sourced from mountain sheep shorn in late summer,
The Segment
How can a mistake be intentional, and chance become a tool? Segment is an experimental ceramic project that deliberately challenges traditional production methods. Its core principle lies in omitting the model during mould creation
BLOOM collection
BLOOM is a vibrant rug collection by Thurje Handmade, an Albanian brand revitalising traditional weaving through bold, contemporary design. For this series, Thurje commissioned designer Gea Madhi (Arkadë Studio) to create striking digital compositions
AAREN 4in1 Bed
A transformable bed that grows with your child. It offers three sleeping lengths to accommodate different ages: 700 × 1200 mm, 700 × 1400 mm, and 700 × 1600 mm. As your child grows,
PIPE Collection
The PIPE collection by LUKRU Design Studio explores emotional design through rounded shapes in children’s furniture made from repurposed PVC sewage pipes. By transforming overlooked waste into attractive, functional products, the collection raises awareness
Knotted Coat Rack
The Knotted Coat Rack is an adjustable, ceiling-mounted hanger crafted from carefully designed 3D-printed knots and rope. Inspired by traditional sailing knots, the design is both minimalist and playful, enhanced by vibrant colours. Each
Work Table #01
An elegant work table with clean lines, crafted from high-quality solid oak. At its centre, the tabletop features a finely recessed leather inlay that enhances both aesthetics and functionality. With its timeless design, it
AURA 2527A
This double-emission wall fixture creates a calm, warm atmosphere that radiates from its source and gently envelops the surrounding space. The effect is enhanced by smooth, radial ripples across its wavy surface. The soft,
Bird Table Lamp
The perfect balance of form and function. With its simple yet distinctive design, this table lamp features a diffuser attached with a magnetic fastening, allowing precise adjustment to ensure the right lighting wherever it
Betsy collection
The Betsy Collection is a striking ensemble of leather furniture inspired by the natural world. It takes inspiration from the delicate beauty of birds, with layered panels that mimic feathers, draped over bold, sculptural,


