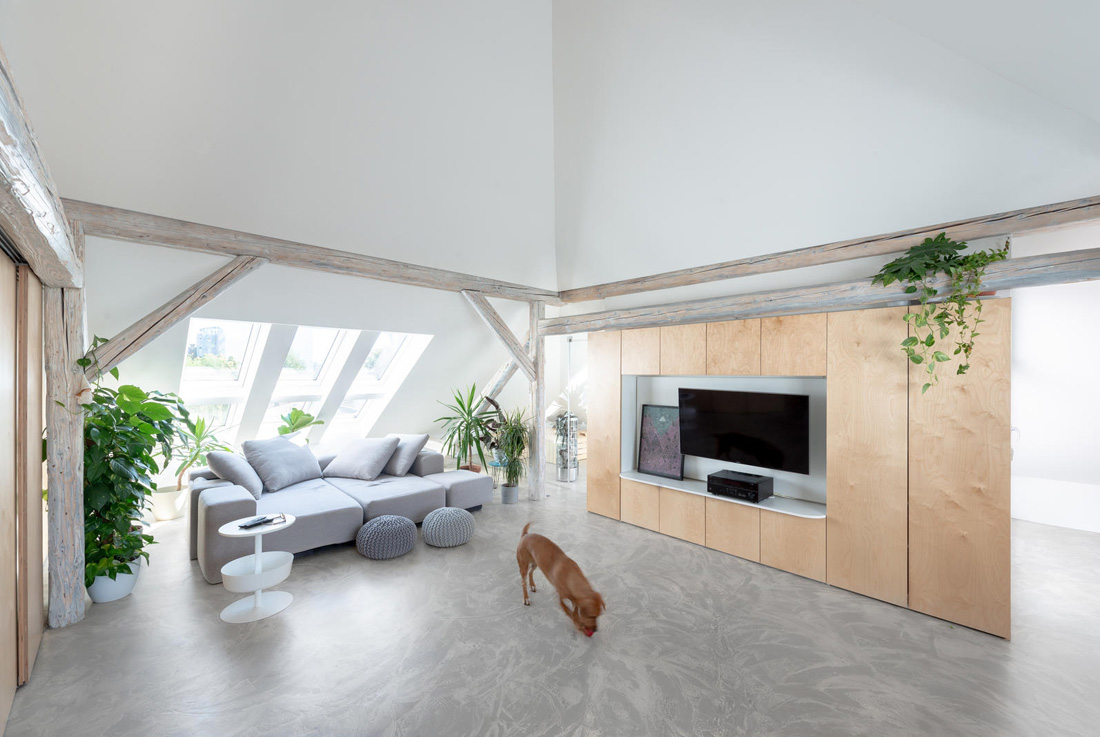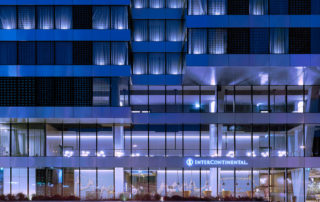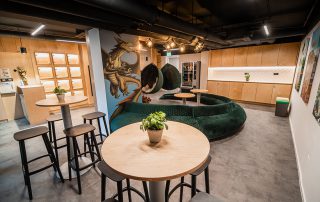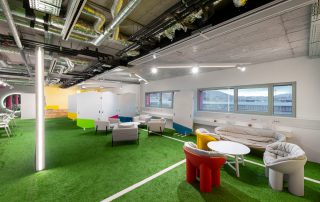For a young single male we transformed the neglected attic into a modern apartment with flexible furniture.
On a poker night he hides unwashed dishes and toilet with sliding walls and closes the bedroom window shutters not to disturb his potential partner during the sleep. When hosting a party the furniture can be pushed away to free up the space for a dance floor and a DJ counter. The table and counter can be combined to a long desk to host a culinary tasting.
The three plywood volumes contain niches for the art works, bed, shower, kitchen, TV, a shortcut to the toilet, greenery, etc. The neglected wooden roof supports were renovated and tinted white. To emphasize the double-height space the top of the attic was left darker while the bottom part got a vast amount of the windows. The staircase in front of the apartment was designed as a semi-public gallery where art works are exhibited, giving the common areas of the building a cultural and social content.
What makes this project one-of-a-kind?
It’s flexibility encourage a usage of the apartment in many different ways while allowing different levels of openness and privacy.
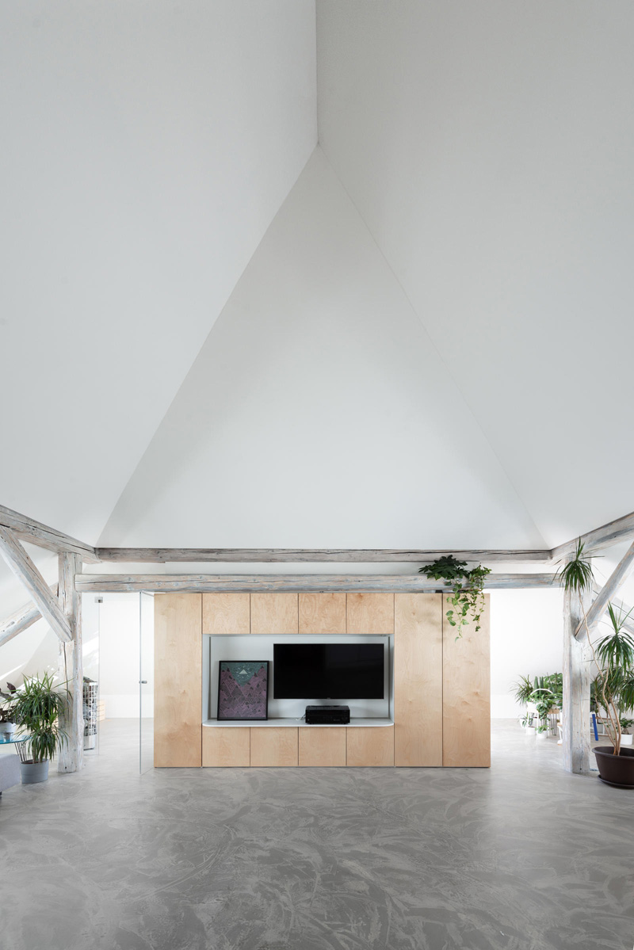
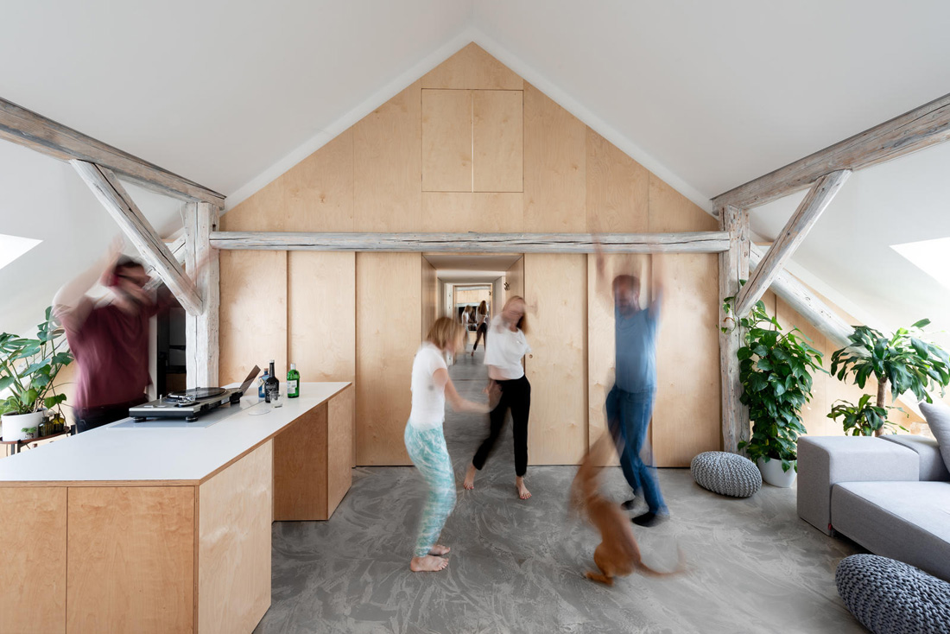
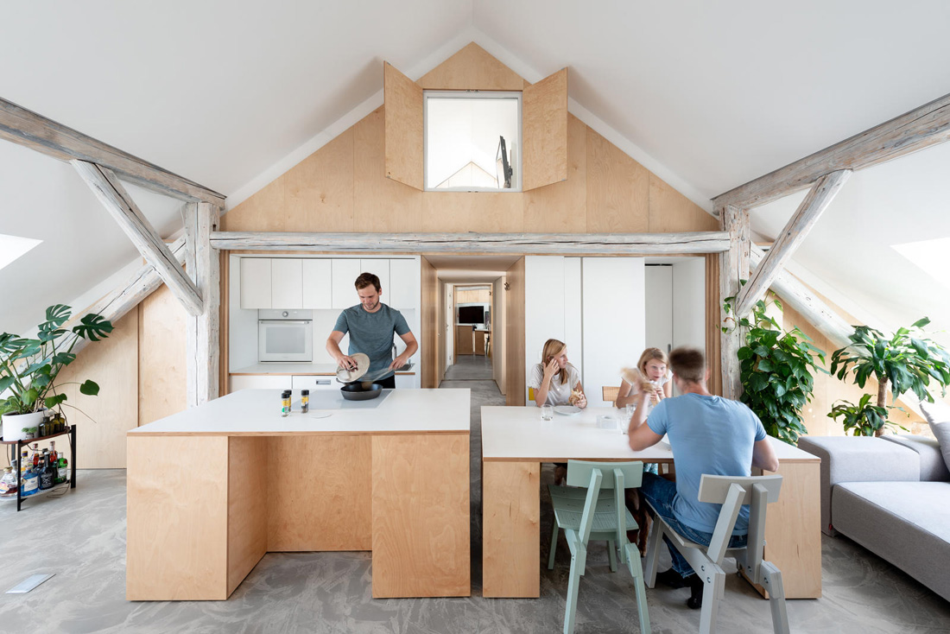
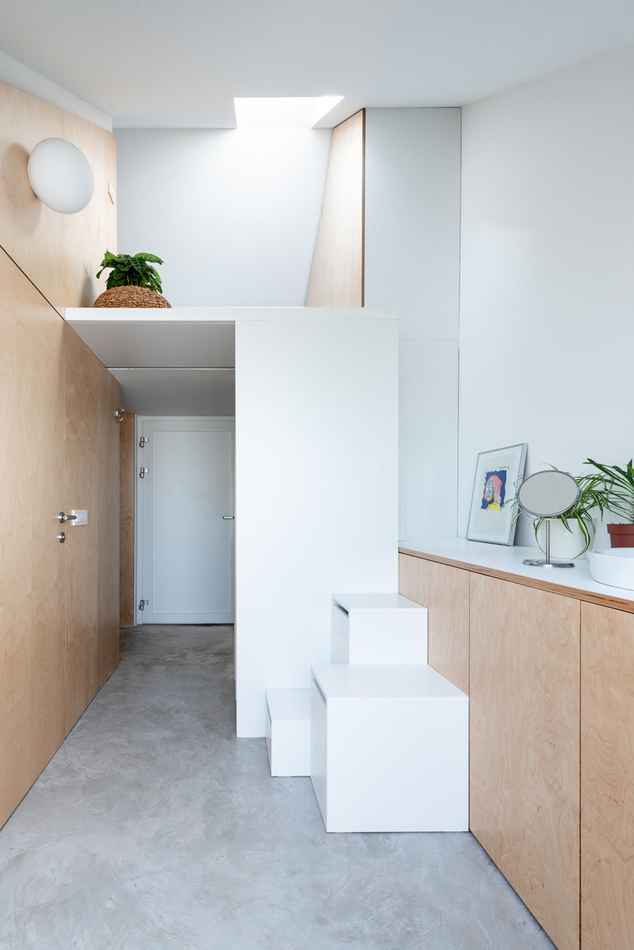
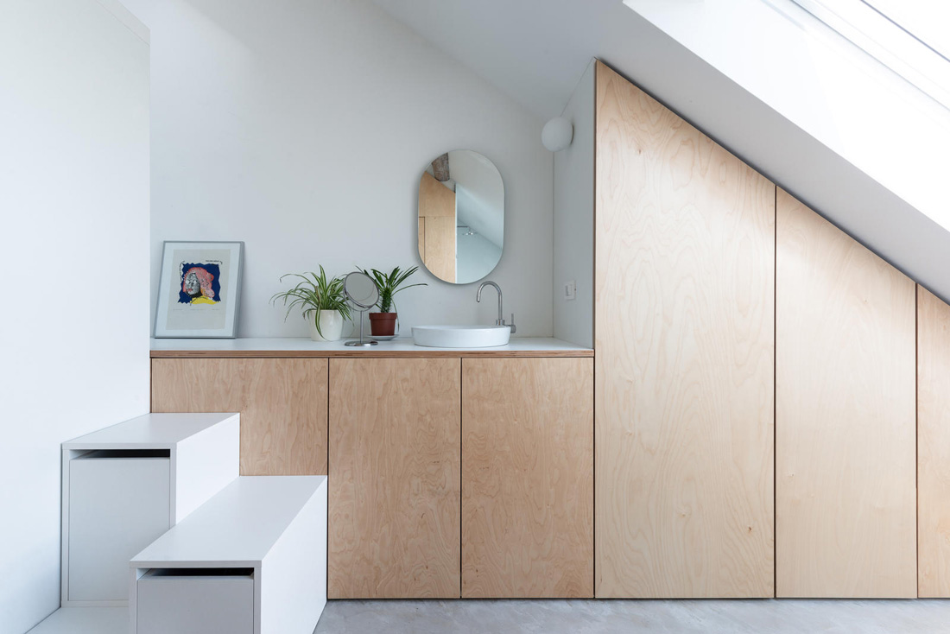
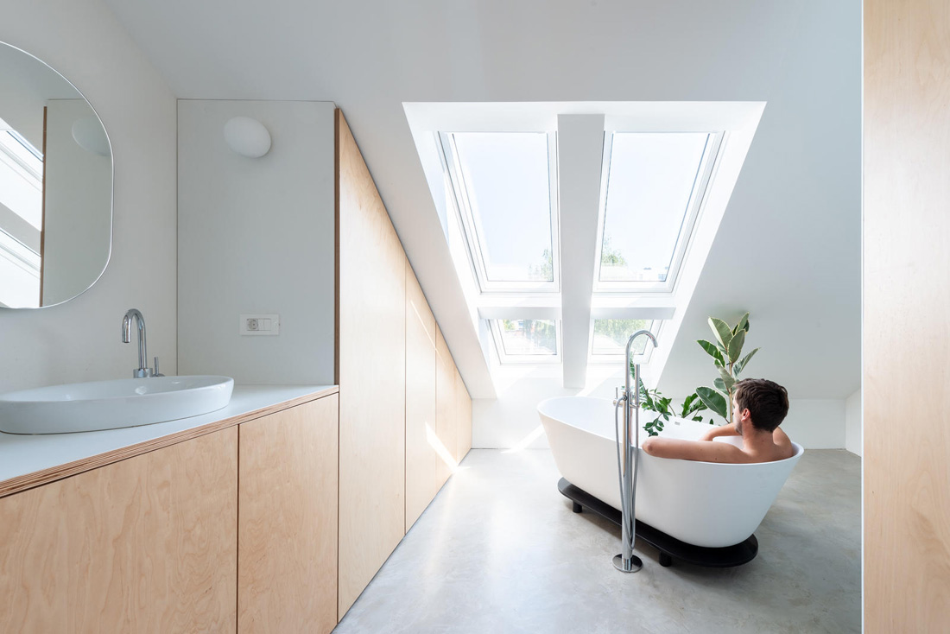
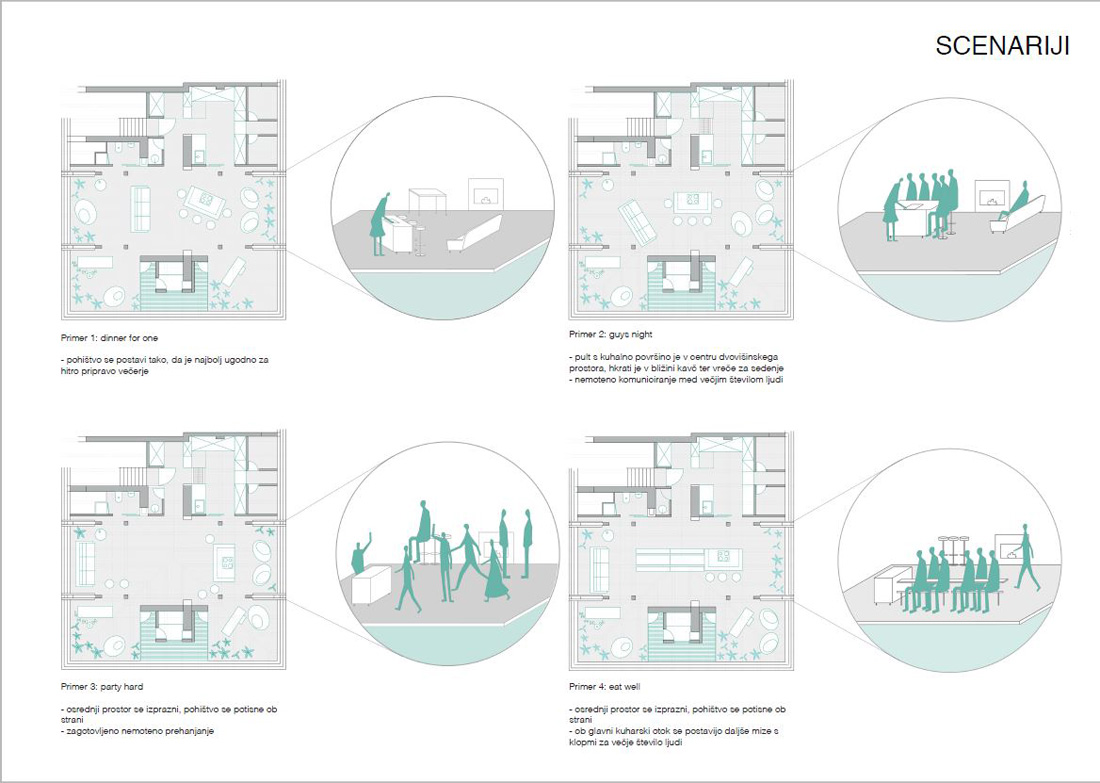
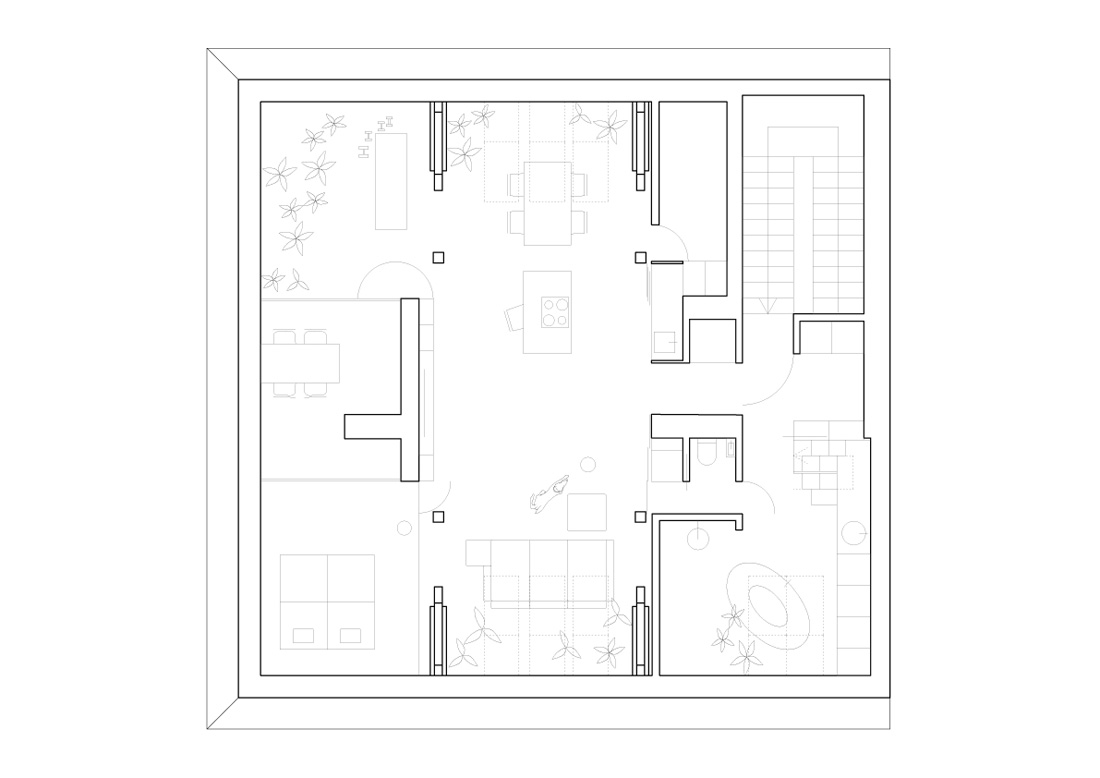
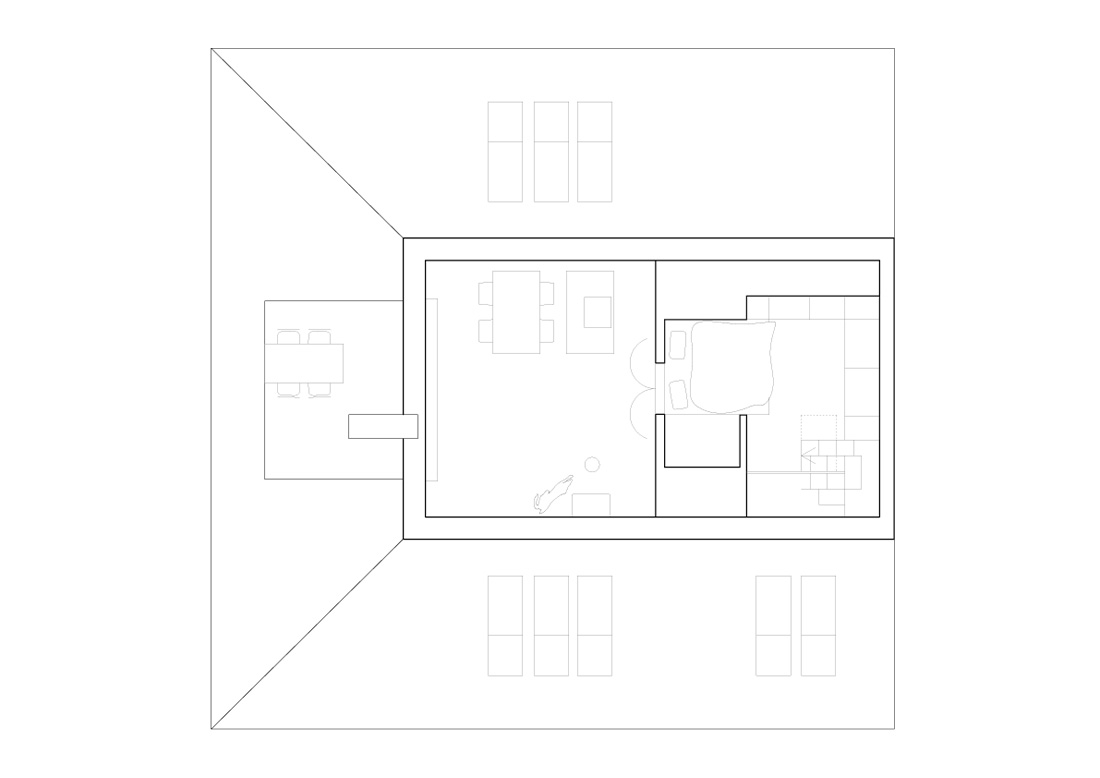
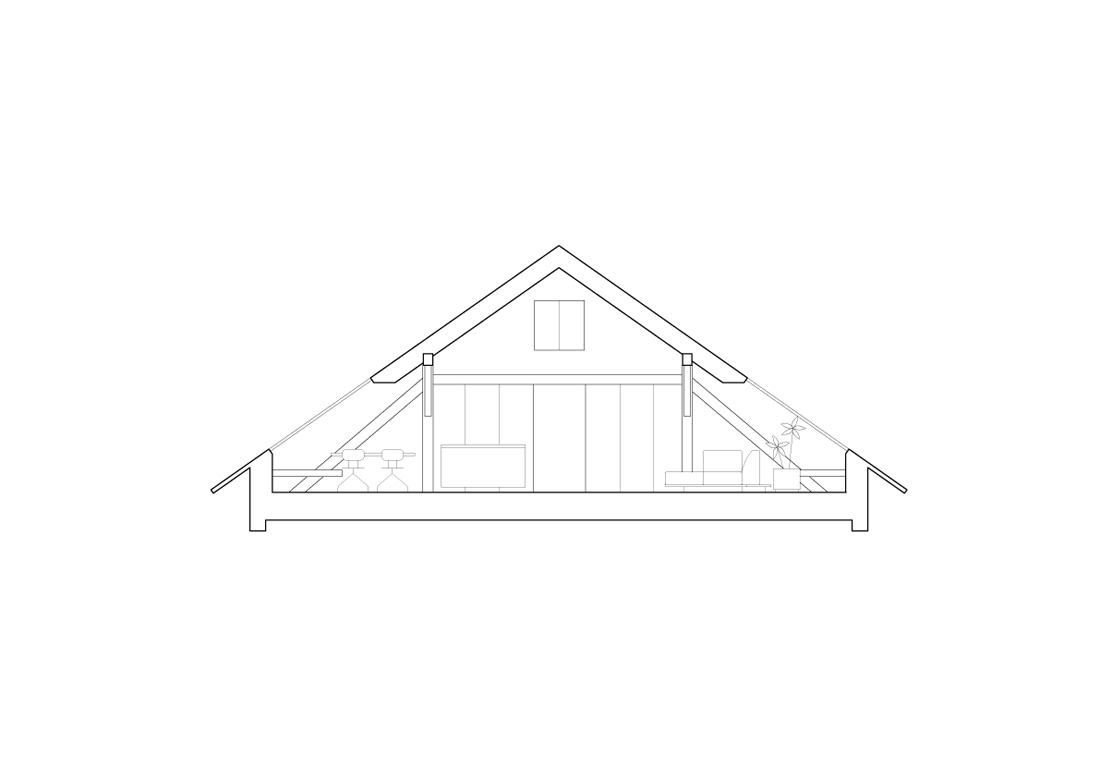
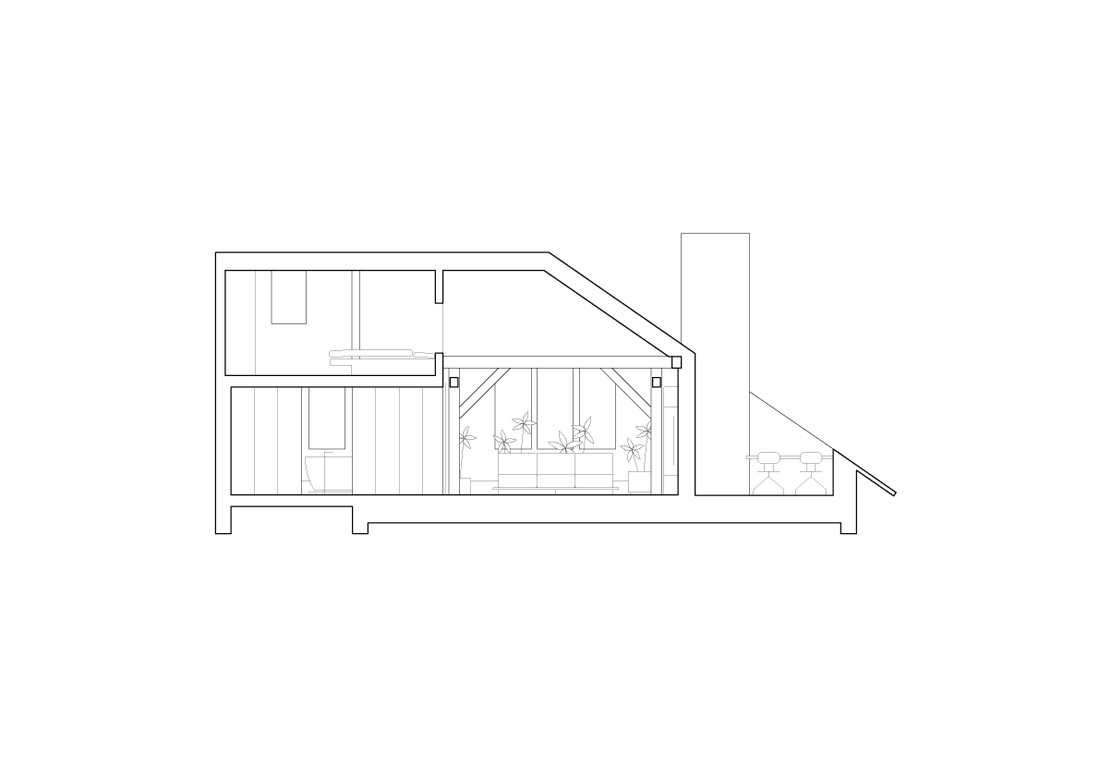

Credits
Interior
BAAM arhitekti
Client
Private
Year of completion
2020
Location
Ljubljana, Slovenia
Total area
130 m2
Photos
Blaž Jamšek & BAAM arhitekt
Project Partners
Mizarstvo Podhovnik, Boštjan Podhovnik s.p., Feidom AA d.o.o., Kersan d.o.o., Velux d.o.o., Butik svetil, Nexx d.o.o., Savne Štrus d.o.o., Ikea


