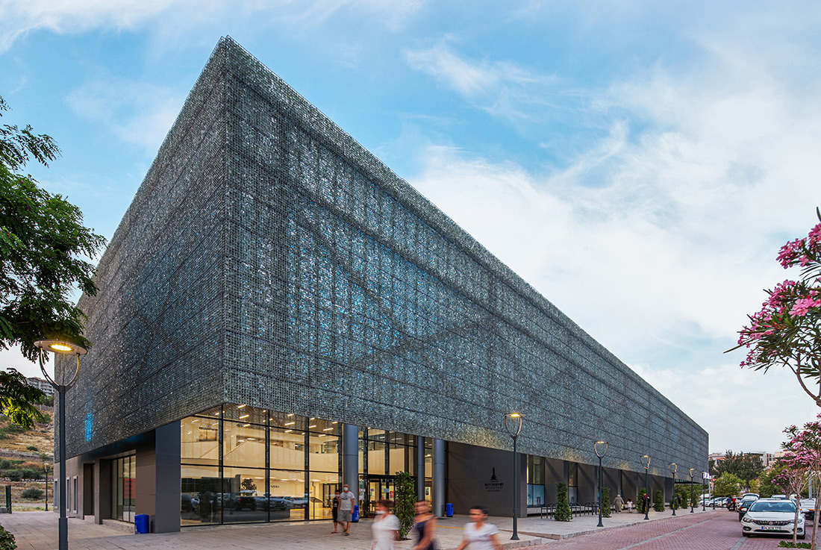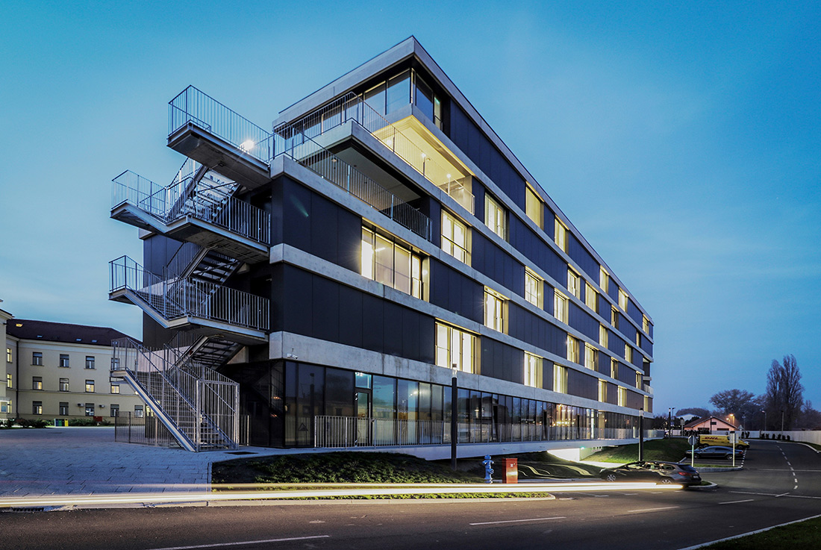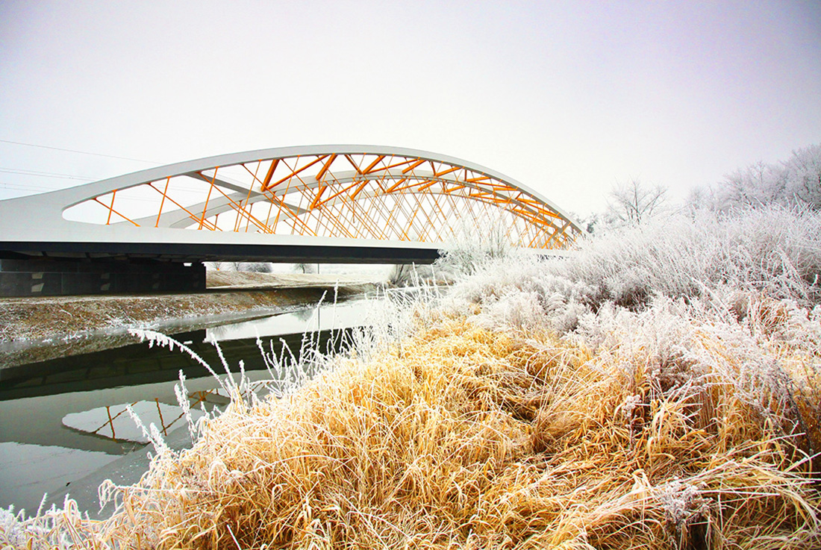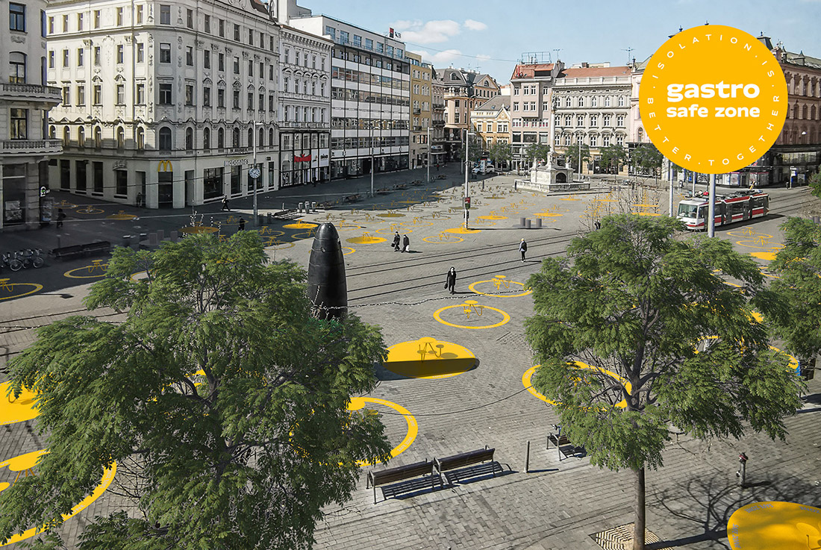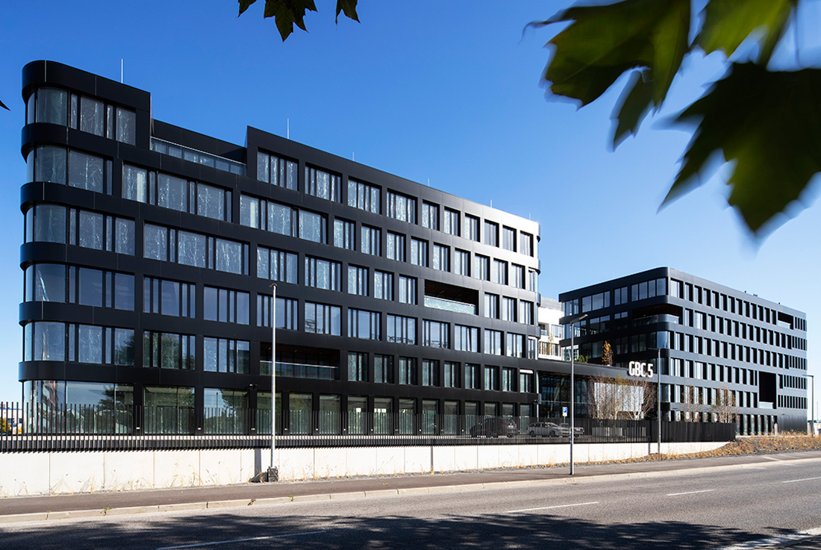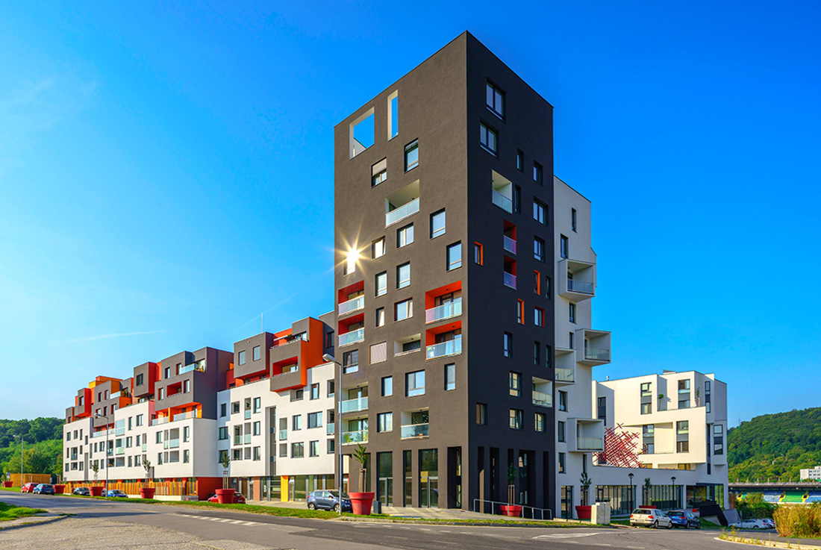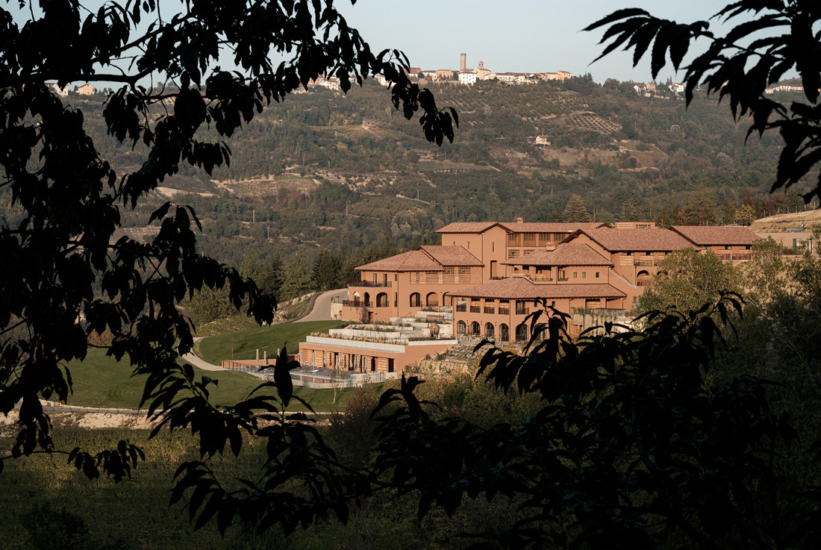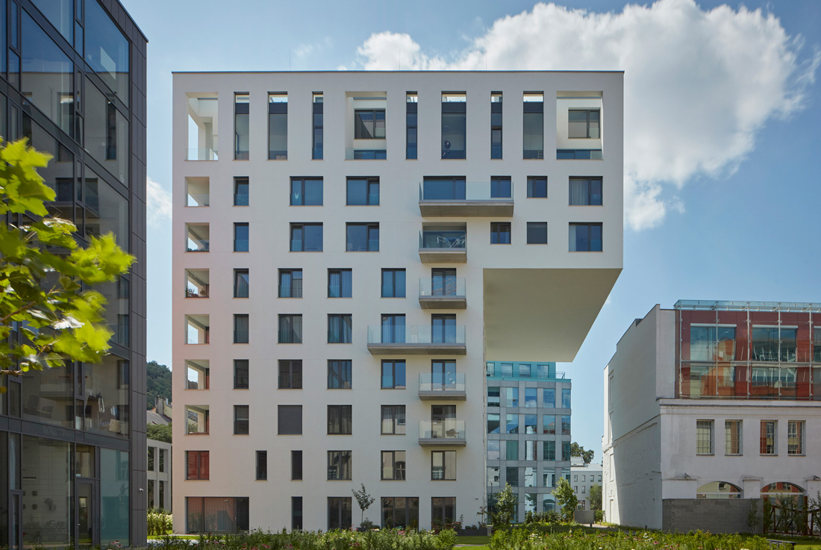ARCHITECTURE
Pool İzmir, Izmir
Because of its easily accessible location, the building, which is passed by quite a lot of people, has the purpose of attracting people\'s interest, curiosity, and arousing interest in water sports. The project has a unique facade design with gabion walls filled with glass rocks, a waste material in glass production. This shell also offers solar control on the southern and western fronts. The light effect and light shadow games
Prism House, Kalamata
The construction of a metallic structure, single family house, in the southern Peloponnese. The house is located close to the historical center of Kalamata and has a straight view to the castle. On a plot with excellent orientation and stunning view, the architectural challenge arose from its prismatic shape! The building houses the needs for a young family, critically integrating to its context and its own surroundings. The house
Student Dormitory And Restaurant Campus Varaždin
The new student dormitory and restaurant buildings are part of the urban configuration along the existing Austro-Hungarian dorm with its defined height and its treatment of the facade with strips of stylized classicism. The restaurant forms an orthogonal classic access square, while the student dormitory forms a semi closed block composition with the existing residence opening to the west, drawing the restaurant into a linear composition parallel to the
Karolinum dental center
In 2016, a new KAROLINUM dental clinic from the HUA HUA Architects workshop was opened in Prague. The interiors of the clinic took a place in the historic Dlouhá Palace in Prague's Old Town. The Dental Center is located on the 2nd floor of the historic Dlouhá Palace in Prague's Old Town. It offers its clients three fully equipped dental surgeries, a dental laboratory and all the necessary technical
Oscar Bridge
The project is built near a city Břeclav in Czech Republic. This area is known for its beautiful nature protected by many programs, e.g. UNESCO Biosphere Reservation or NATURA 2000. When designing the railway bridge over the River Dyje, the main idea was to create a sophisticated line that becomes a part of the landscape. Organic playful line that curves and connects surrounding nature with highly technical elements of
Skoupil Winery
Wine is alpha and omega of every winery. It is the most important and amazing thing that winemakers under the Pálava Hills have and what they put their hearts into. We wanted every visitor of Skoupil Winery to understand this and to keep the wine in a direct sight. The scenography of the space combines tradition, firm principles, the experience of contemporary gastronomy with the art and comfort expected
Gastro Safe Zone
The key idea of this program is to regulate outside eating and cooperate with authorities for safe return of gastro businesses back to life. The graphic design of safe zones and spacing grid prevent virus spreading. Currently empty public spaces transform into spaces with clearly defined safe zones spread across city squares in a strictly defined grid. People can eat their food without a face mask on inside the
GBC 5
Galvaniho Business Center 5 is the last completed block of the Bratislava commercial and administrative complex between Galvaniho Street and the D1 motorway, which consists of shopping parks and centers, arcades, showrooms, hotels, and rentable administrative complexes. GBC 5 is an office building which, with its dynamic façade and changing window tectonics, responds parametrically to lighting conditions and orientation towards the world. Wide panoramic views of the slopes of
Gansberg
The aim of the Gansberg project was to create an urban structure suitable for the location of Koliba. The structure of three low-rise residential homes built into the terrain connects to the existing neighbouring residential and family houses as well as to the sloping character of the area. The actual arrangement of the villa houses on the property enabled the relocation of necessary roads alongside the boundary of the
Čerešne
When creating the Čerešne complex we primarily tried to react to the phenomena of various quality occurring in the neighbouring area. For example, the complex opens towards the forest park and closes towards the shopping centre. On the corner we have placed a higher building to ensure the visibility of the entire development area from the access roads. Along Polianky Street, we placed a continuous built-up area with a commercial
Casa di Langa, Cerretto Langhe
The hotel, on a property of vineyards, hazelnut groves and forests on the slopes of the Piedmont hills, offers 39 guest-rooms and suites and combines a contemporary design inspired by local traditions with eco-sustainable practices and tailor made experiences for an authentic Italian luxury stay. Partially built in the early 2000s and left unfinished, the building’s redesign centers around the maximum reuse and adaption of the existing structures while completely
Praga Studios Karlín
The Karlín district is becoming a phenomenon of Prague, with little exaggeration small “Silicon Valley”. Top IT companies are looking for new uncommon places for their business in this district. That was the opportunity of our design in the place of the former engineering halls of the Praga factory in Pernerova Street. Praga Studios is a complex of three newly designed houses, both office and residential. The trinity of


