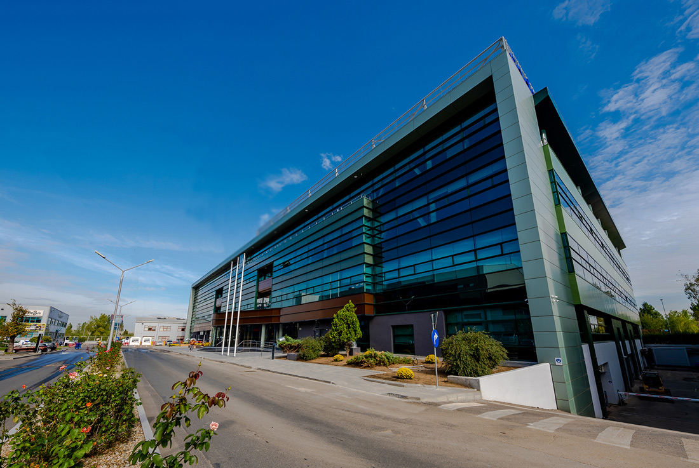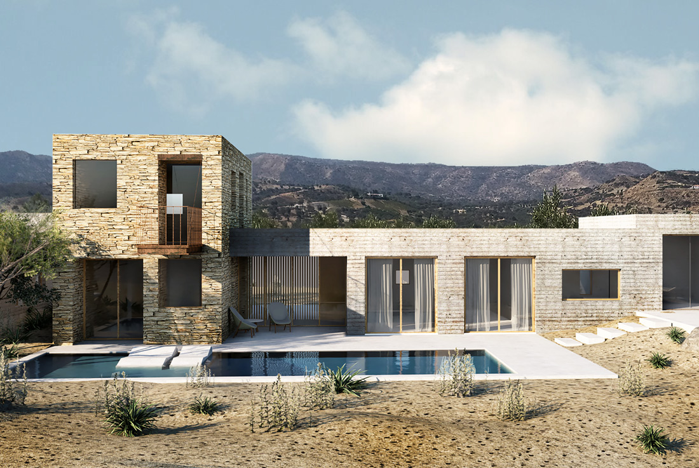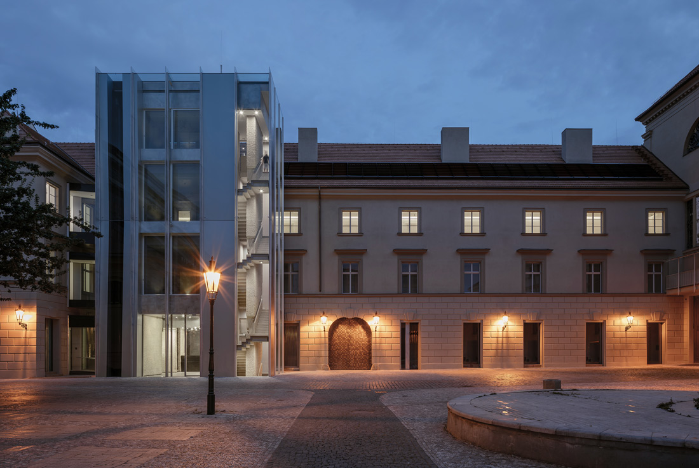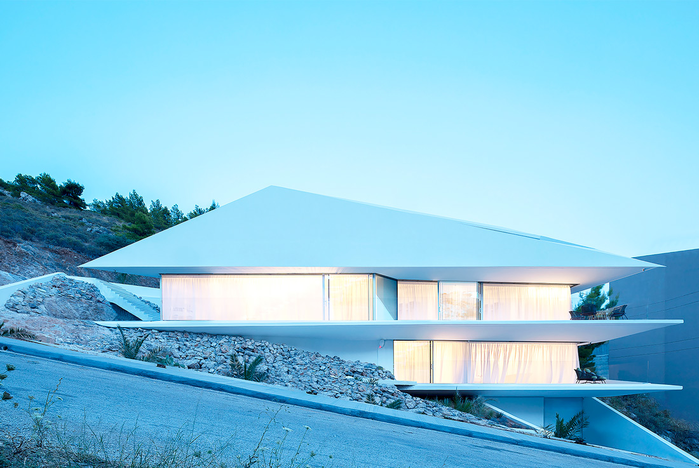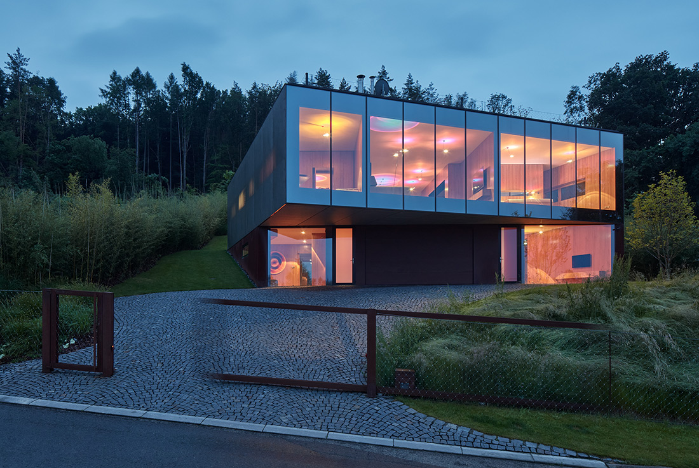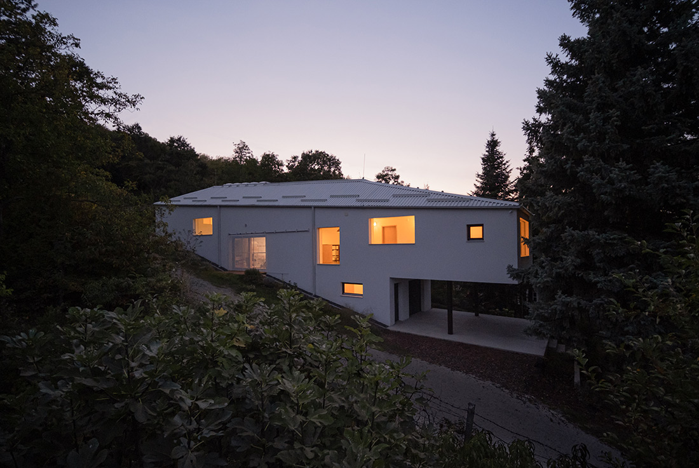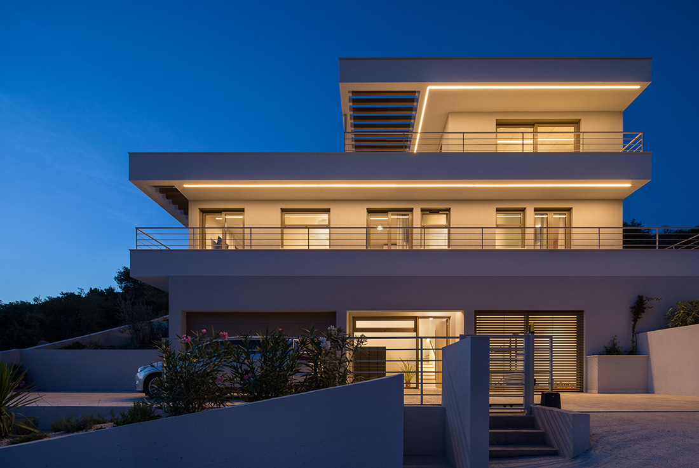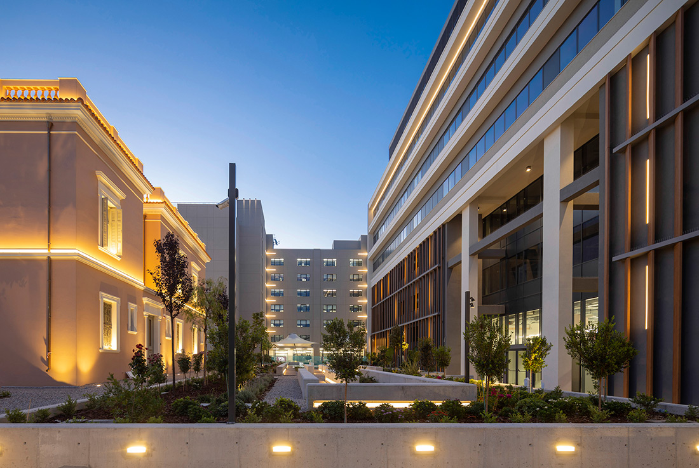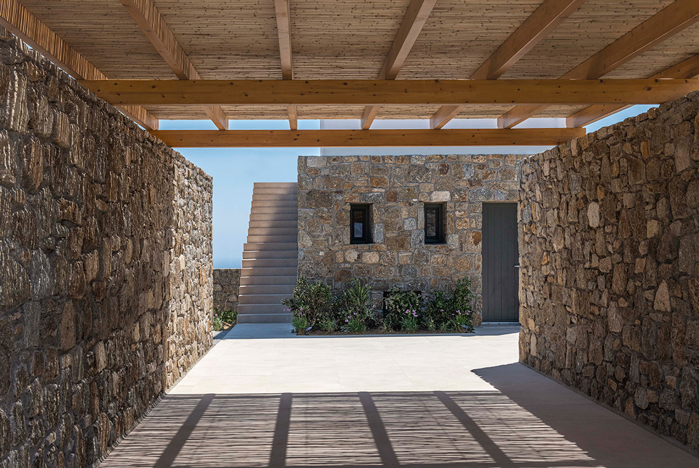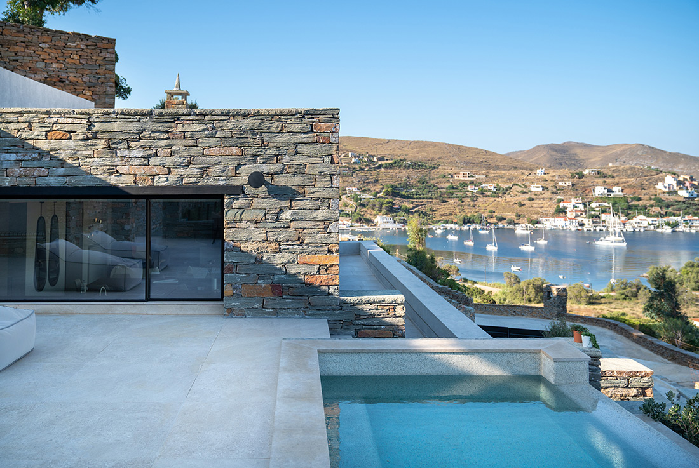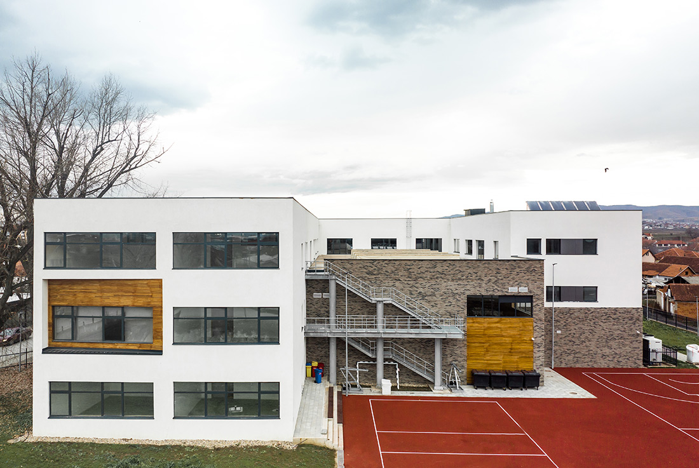ARCHITECTURE
18 & 19 Offices, Bucharest
The project aimed at renewing two office buildings completed in 2005, and bringing them to the current standards on operation and fire safety. A full modification of internal space designations was also proposed. As a result of the modernization, the spaces, spanned over underground, ground floor, and two and respectively three levels are now BREEAM certified. The modifications included dismantling of outside access pathways to the first floor of
Voids, Pitsidia
VOIDS is a project developed by Tzagkarakis & Associates concerning two housing units near Pitsidia settlement, in municipality of Faistos. The houses are designed on the idea of subtraction. Volumes are subtracted from an original entity to create spaces with different functions within the buildings. The voids resulting from this subtraction create entrances, outdoor and green areas, connecting the indoors with the outdoors seamlessly, while avoiding the domination over
Kecskemét CAMPUS Educational Building
When designing the campus, the aim was to create an institution that represents a forward-looking trend in its functions. One example of this progressive mentality is the lecture hall exploiting stage technology. Three smaller rooms can be created from the 500-seat lecture theatre by rotating two circular floor areas. A unique feature of the building in terms of functionality and architecture is the 13-metre-high, almost 88-ton stock exchange egg hanging
Office Hybernska, Prague
The reconstruction of the originally Baroque Hybernia Monastery. The building, a cultural monument, was rebuilt in the early 18th century in the Classicist style to a 3-storey two-aisle building with a gabled roof. The refurbishment scope includes restoring the building\'s listed features and creates new functions corresponding to the 21st -century standard. The sensitive reconstruction project respects all the values of the monument, simultaneously removing inappropriate interventions in the
H77 / The Diamond House, Voula
Sitting at the foot of the Hymettus mountain, the H77 house is a private four storey residential building in Voula, a southern suburb of Athens, Greece. Thanks to its strategic position towards the sea and upper lands, this 300 sq.m. house is designed as an extroverted residence with adaptable features. The design is a result of strict plot specifications, as well as the studio’s admiration of the traditional Japanese
Lazy House – Zlín
The house is situated seemingly outside the context of Baťa's urbanism. However, the perception of Zlín defines the entire architectural concept through mutual visual contact. The composition is designed by a rotation of the interior layout; the exterior follows the contours of the surrounding houses, while the interior turns towards the city. The abstract metal exterior is balanced with the soft wooden interior with colourful accents of cast light that
Atelier House – Tahi, Tahitótfalu
The clients are an artist couple. As a photographer and a textile artist, they both work with light. The structure of the spaces is built on light and the very steep and narrow slope which is the site. The building is 30 meters long, 4,5 meters wide and the headroom of the atelier is 7,5 meters, A space with this special ratio the needs of their art. The form and
Villa Levels, Rogoznica
The project was defined by a very complex configuration of terrain and its orientation. The villa was prophesied as a volume of levels extruded from the natural slope of the terrain which in progression led to multiple indoor spaces with their adjacent outdoor private terraces, favoring the very location of the plot, the Mediterranean. Containing three levels, each one with its own function, fitness and sauna in the lowest one,
Piraeus Port Plaza II, Athens
Agios Dionysios, the historical industrial area of Piraeus (its urban plan is dated in 1870), is a puzzle of buildings that certifies the historical route. In the building block of Lithographio, the neoclassical building was renovated, the old industrial building, a sample of the 1960 Modernism was remodeled and reimagined, and a new, contemporary building was constructed around the inner square which is their unifying element. The neoclassical building
Majestic villa, Mykonos
The study concerns the design of a small hotel unit in Mykonos. The complex consists of 2 buildings which are located on the north-south axis. The entrance is from the north where two sliding walls lead to a plateau from which access to the rooms. A linear route leads from the buildings to the pool area. This area hosts seating, food preparation and sports uses. In the interior the rooms,
B2 House, Kea
B2 House’s composition, becoming part of Kea\'s landscape, consists of two blocks developed at ground level with a slight altitude difference between them. Solid stonewalls delimit the synthesis, while protecting the inhabitance and human activities from the strong north wind as a windbreaker. Unplastered concrete slabs wedge into the stonewalls, while the large openings on the west side create a visual connection of the interior with the landscape. The maximum
High School Centre, Prishtina
The Gracanica High School Centre is in the mai road of village Lapljeselo and a small river with a regulated riverbank bind the site. The aim of the project Gracanica High School centre is to regroup three departments: Classical Gymnasium, School of Economy and School of Medicine, into a single school building. A gathering plazza leads to the entrance of the school. The school concept is influenced from the


