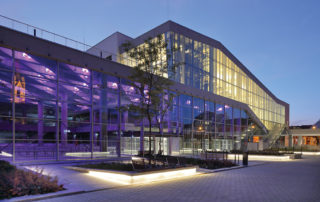When designing the campus, the aim was to create an institution that represents a forward-looking trend in its functions. One example of this progressive mentality is the lecture hall exploiting stage technology. Three smaller rooms can be created from the 500-seat lecture theatre by rotating two circular floor areas. A unique feature of the building in terms of functionality and architecture is the 13-metre-high, almost 88-ton stock exchange egg hanging in the aula. The egg houses a room that enables business life to be modelled. One goal of the campus development is to create a community-forming center for the city. This will be served by restaurants, an exhibition venue and a multifunctional space to cater for concerts and theatre performances among other facilities, all surrounded by a leafy public park. Kecskemét CAMPUS, the new building complex of the Faculty of Economics of the Neumann János University of Kecskemét, was built as an investment of Kecskemét Dual Education Ltd.
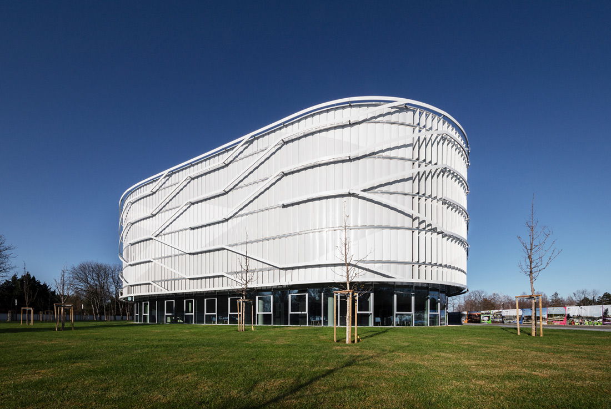
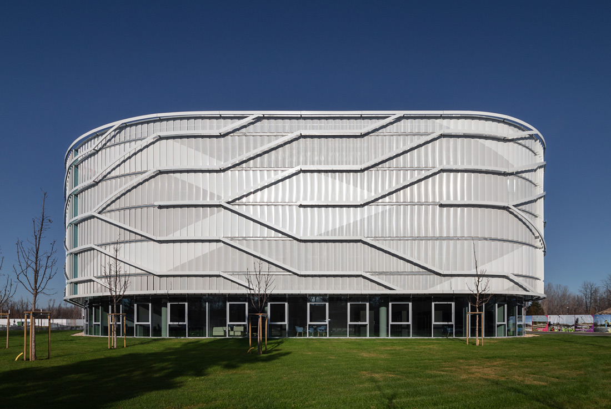
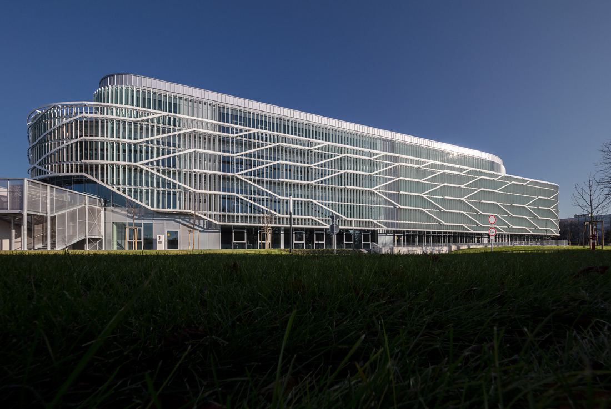
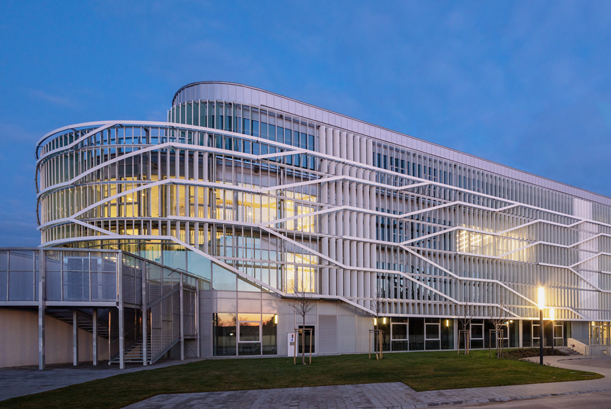
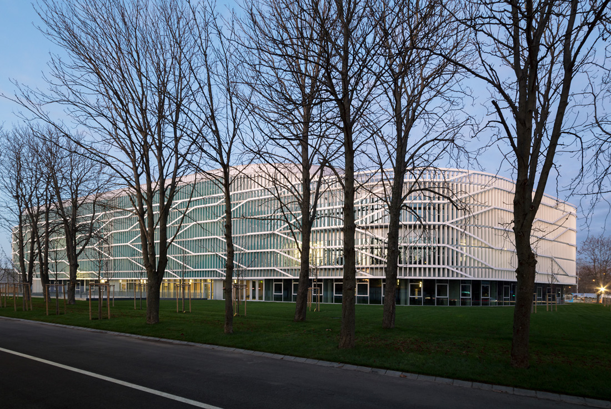
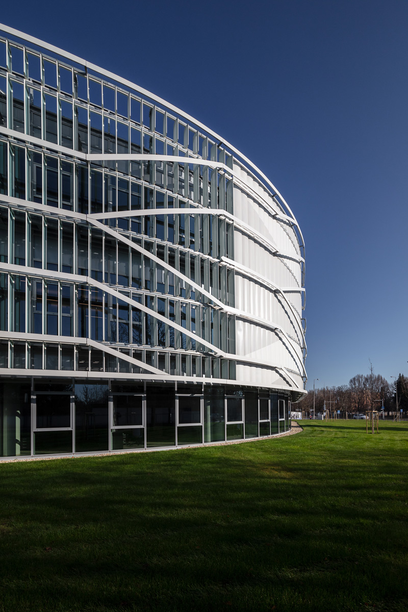
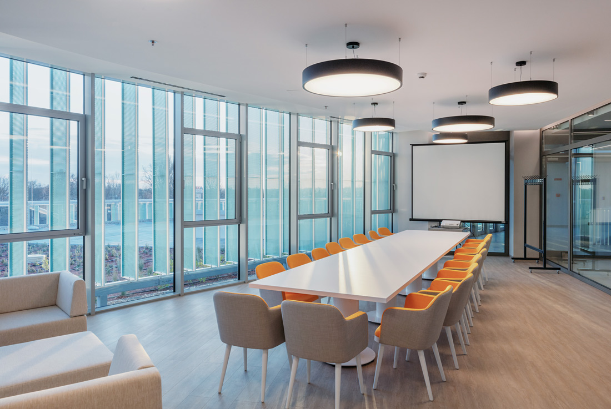
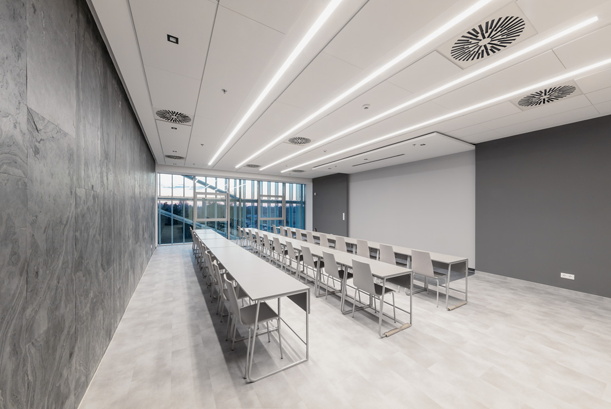
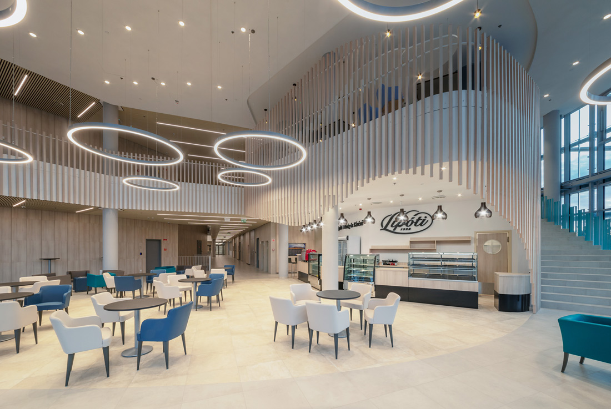
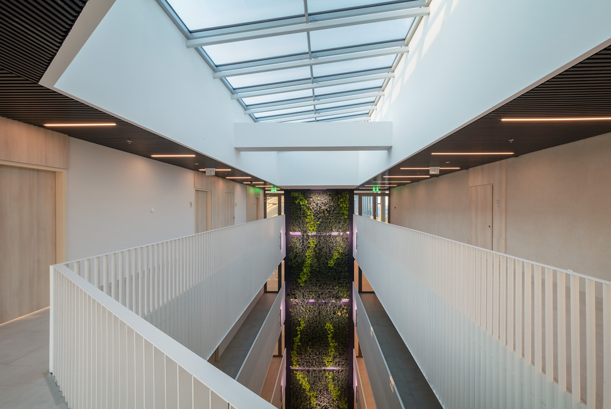
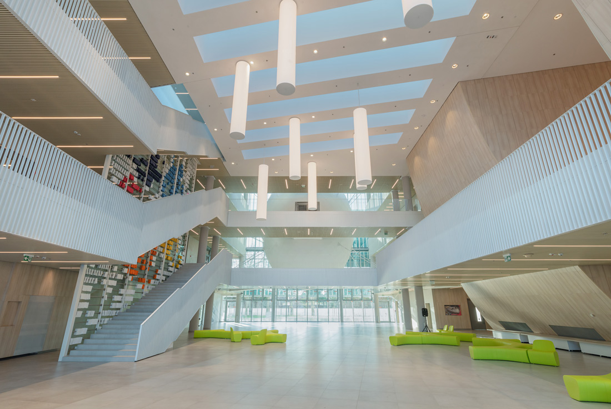
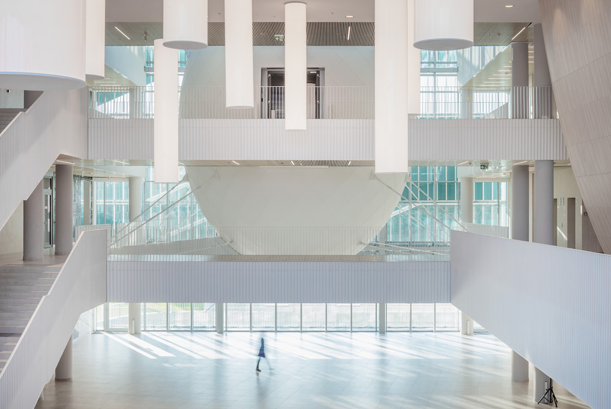
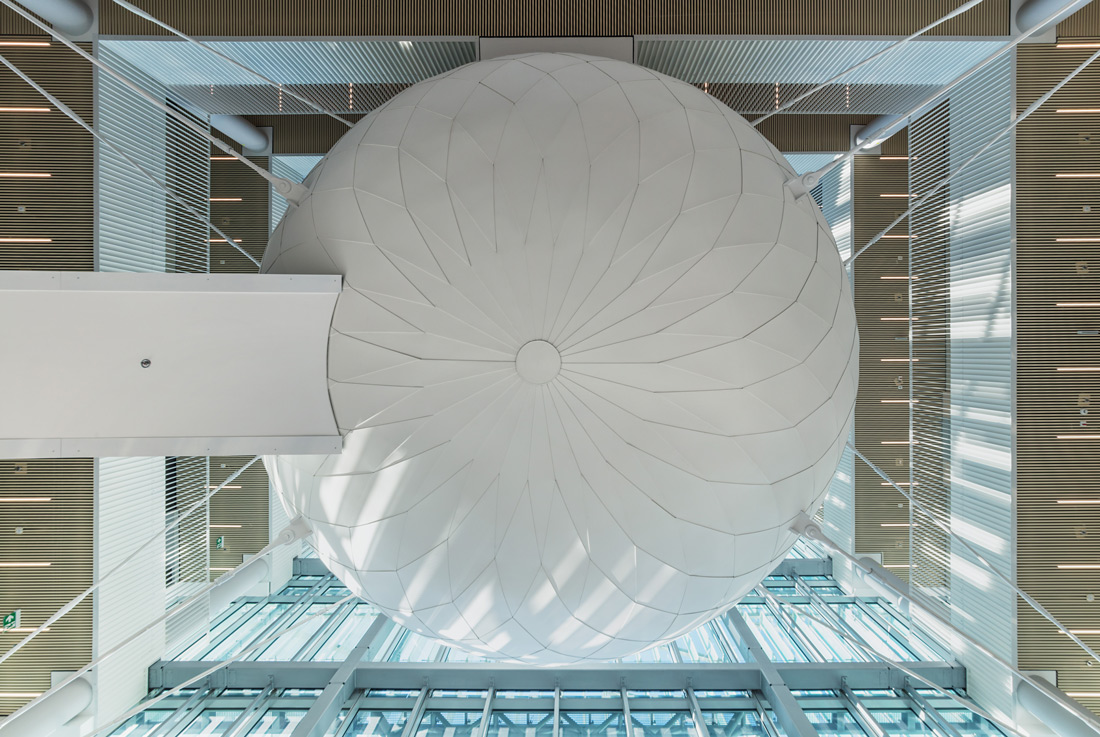
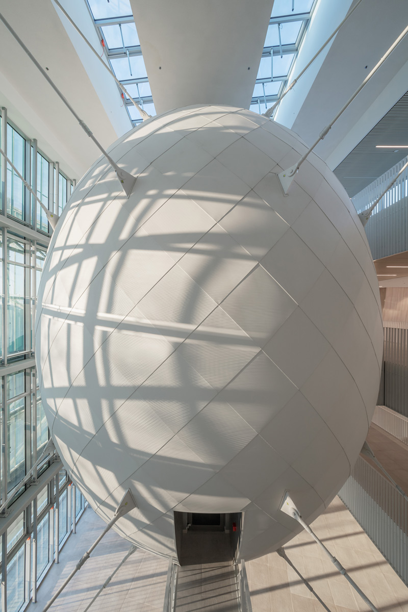
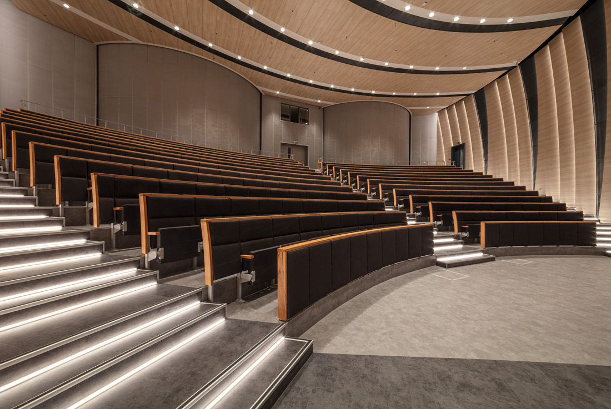
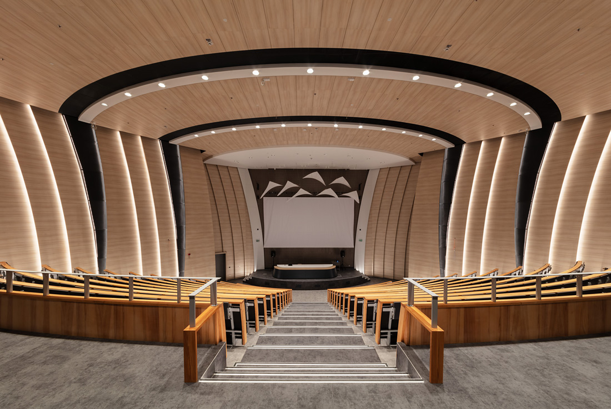


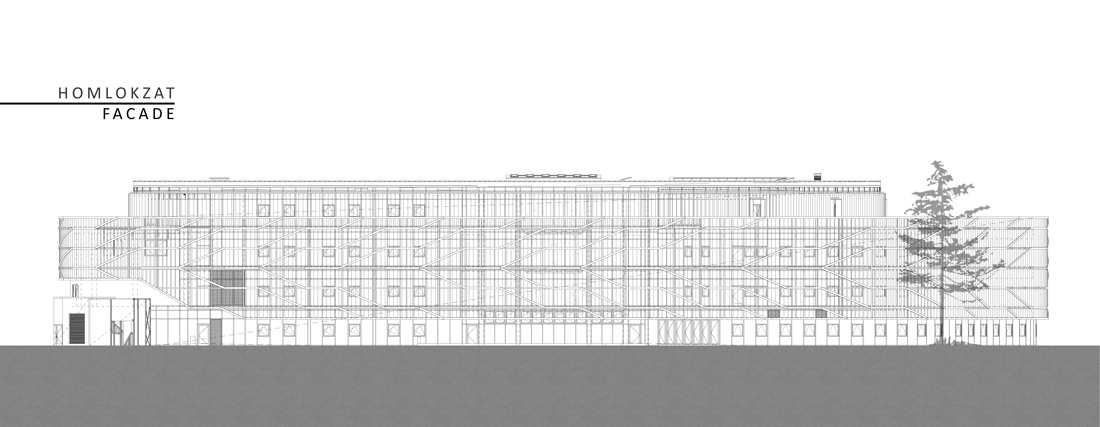

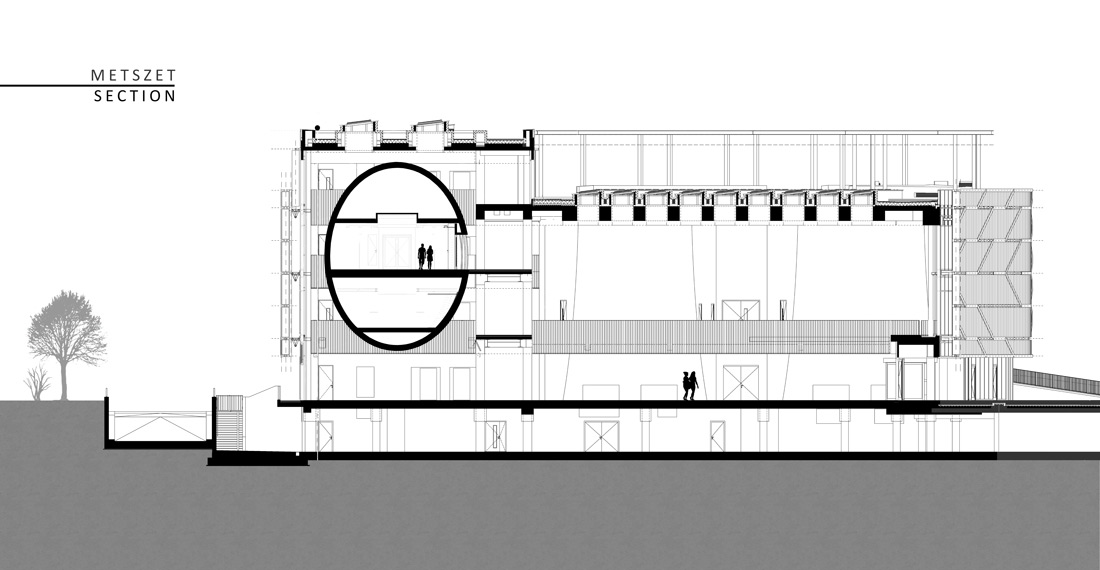
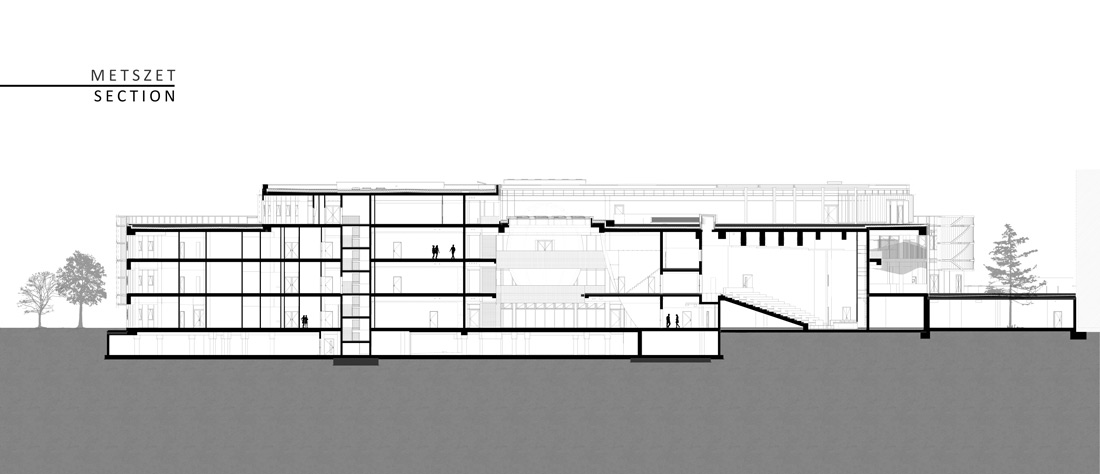
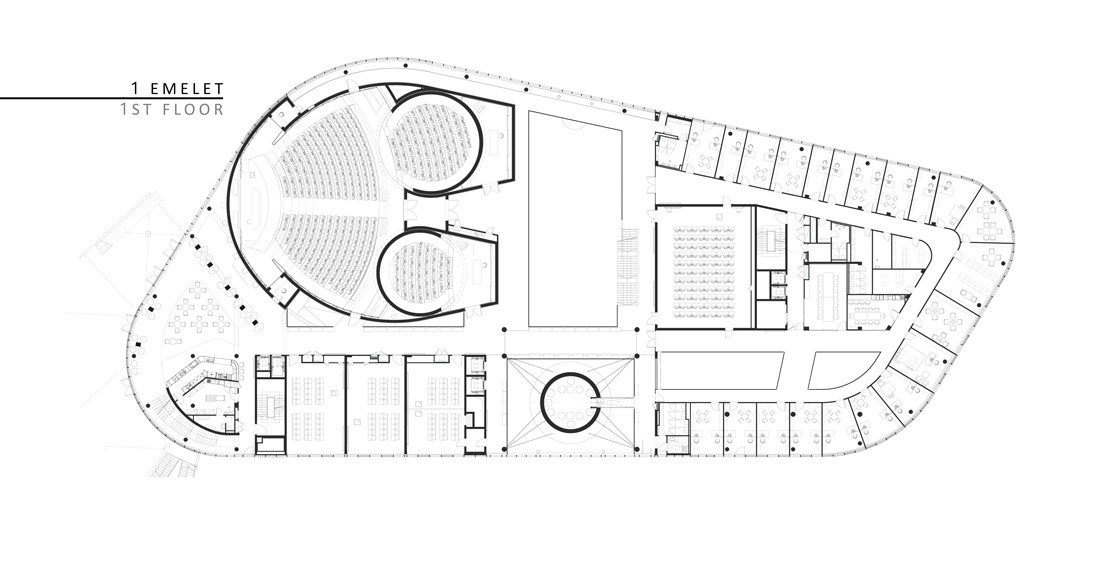
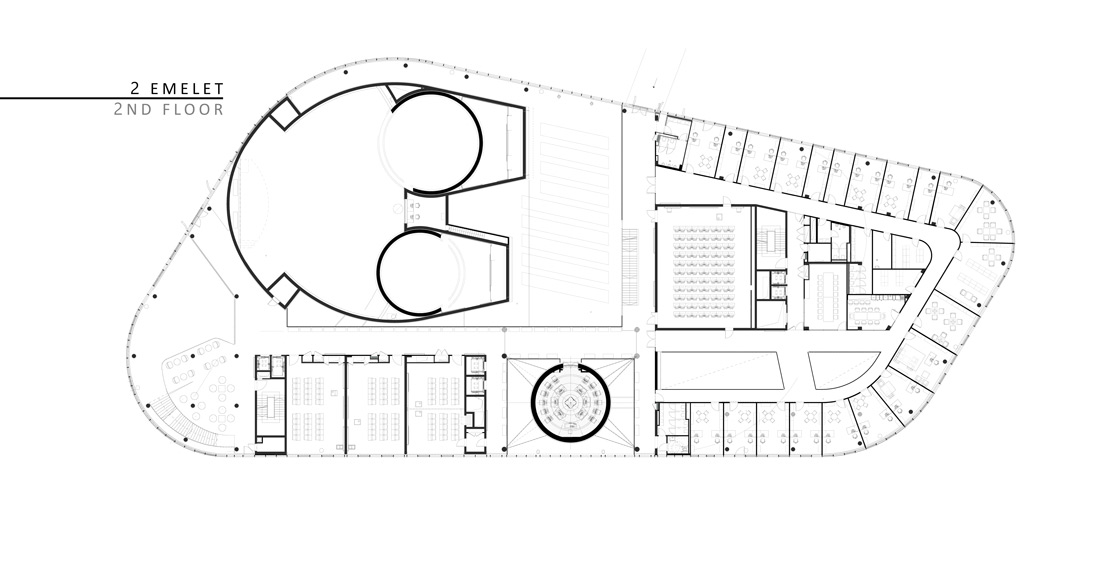
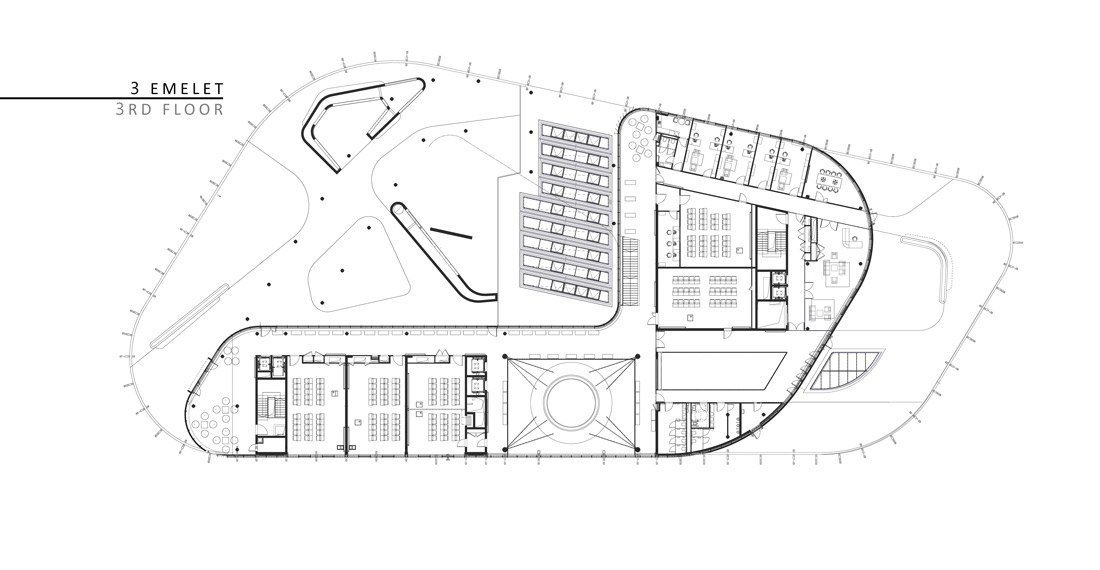

Credits
Architecture
Bánáti + Hartvig Architects and Lima Design
Manager
Alíz Ördög
Project leader
Zoltán Madosfalvi
Responsible architect designer
Gábor Nyéki
General designer / Architecture
Bánáti + Hartvig Architecture Office Kft.
Responsible architect designer
Lima Design Kft.; Lajos Hartvig DLA, Béla Bánáti, Gábor Nyéki
Project leader
László Kopasz
Project leader architect
Ágnes Székely, László Dr. Bérces
Designer architects
Emese Bárdi, Csaba Bukta, Tamás Ferencz, Beatrix Guld, Gergő Kádár, Luca Kornélia Kósa, Szilvia Palkó, György Stircz, Szabolcs Szatmári
Client
Kecskeméti Duális Oktatás Zrt.
Year of completion
2019
Location
Kecskemét, Hungary
Total area
17.864 m2
Site area
55.461 m2
Photos
Tamás Bujnovszky
Project Partners
Lima Design Kft., EXON 2000 Kft., FRT Kft., Hano-Plan Kft., Provill Kft., Kotschy és Társai Kft., Ventor Kft., Argon-Geo Kft., Garten Stúdió Kft., Környezetgyár Kft., Teco-Gastro Bt.





