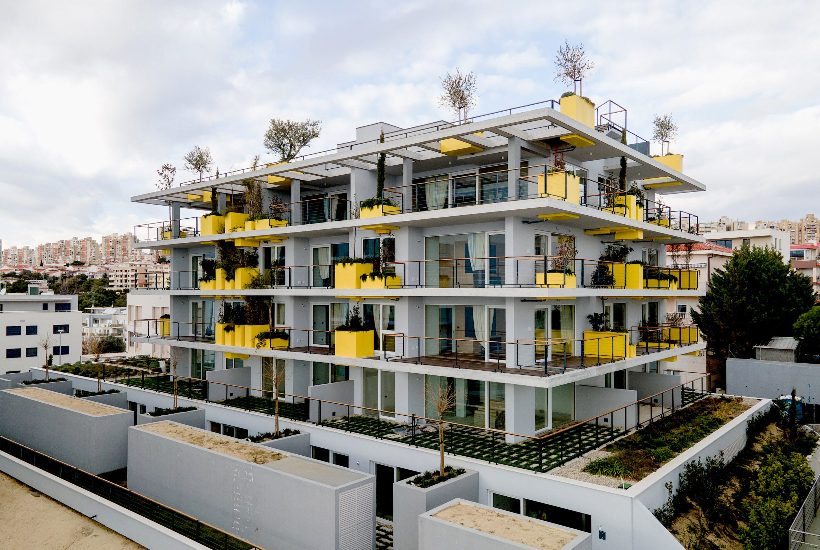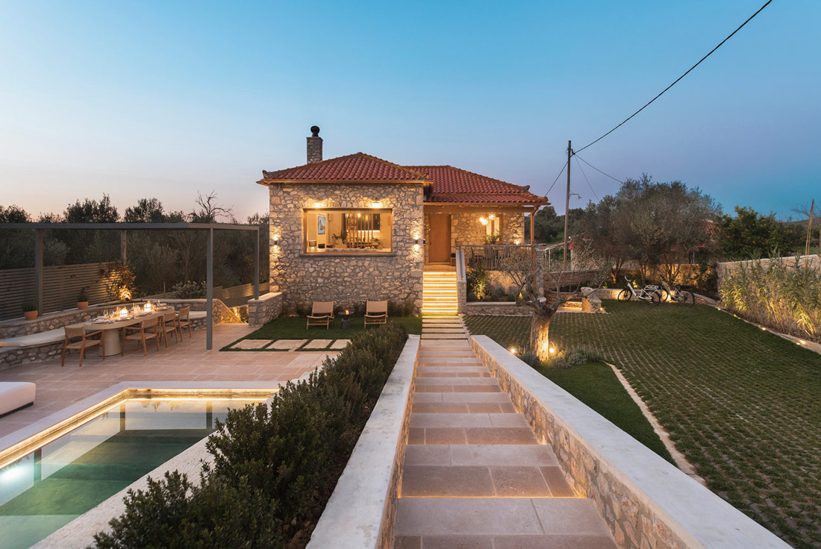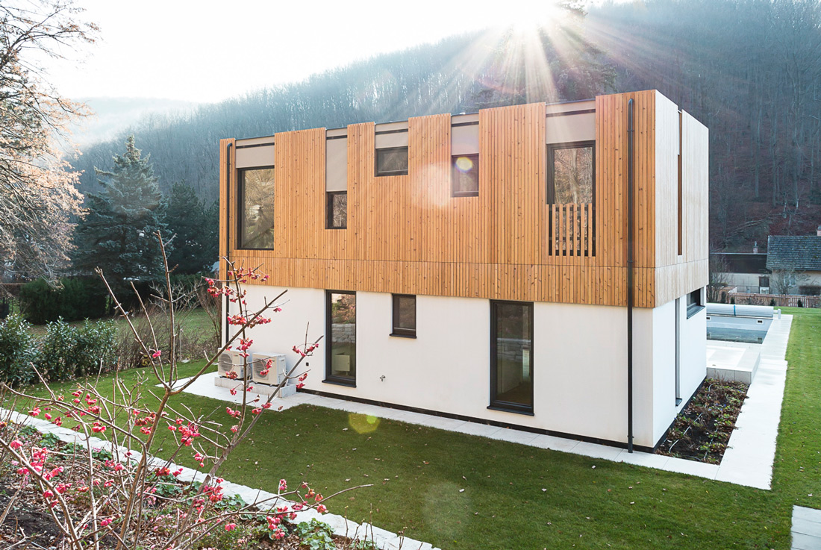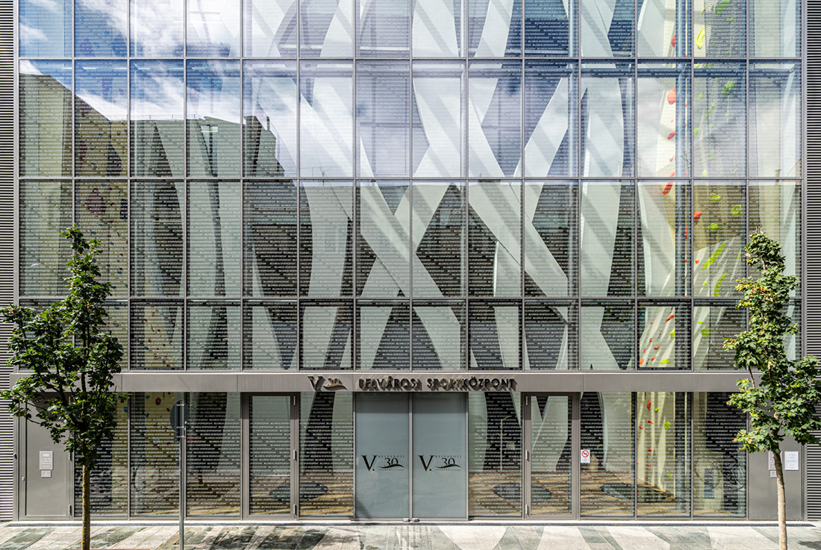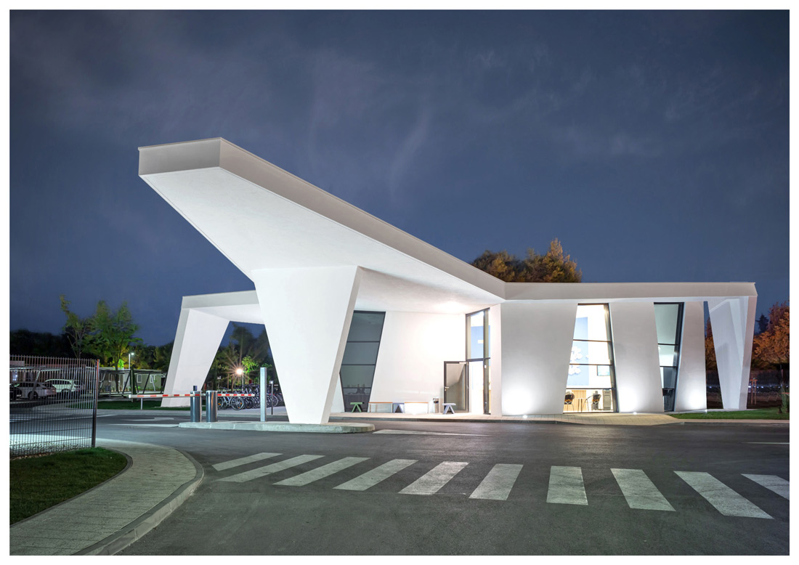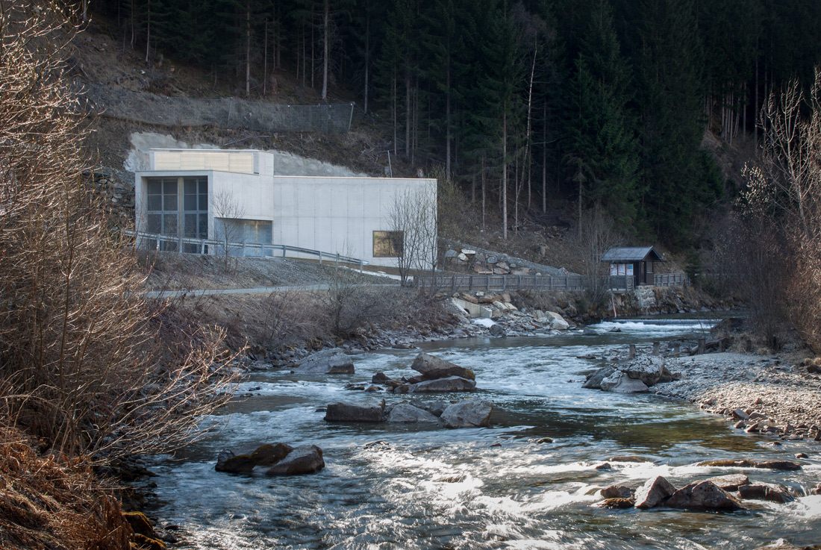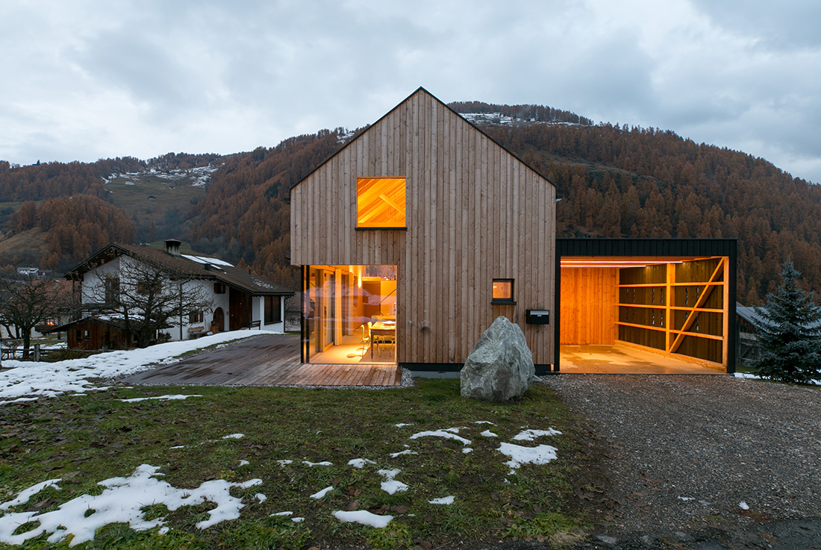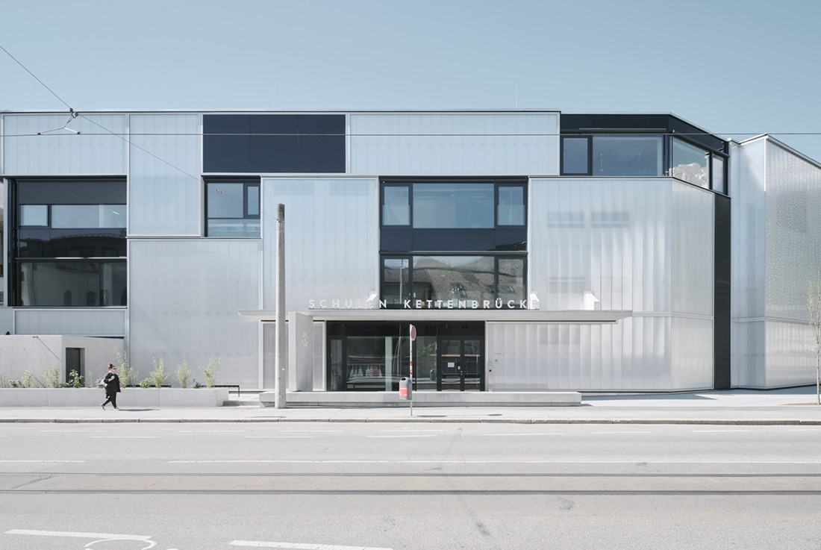ARCHITECTURE
GC57, Split
The idea was to develop maximum planning footprint multiplied n-times vertically, so each "platform" is interpreted differently. Platforms are perforated to allow plant pots implementation into perforations and finally to get "green facade". This way each flat has its own garden and terrace, so it becomes elevated family house. "Random flower pots disposition articulates appearance of the building which is dematerialised and present only through platforms and flower pots in
OD Villa, Kinigos
Villa OD is a country house located just a few kilometers away from the town of Pylos. The Messinian countryside was a point of reference for the design and study of the project. The project involves a multi-storey residence whose study had as its main goal the creation of a modern, luxurious, and atmospheric country house that offers a holistic experience of the Messinian landscape and local tradition through
ZeNIT Events Center, Mykonos
The idea of the space was based on nature, biomimicry used to design each space separately and all together to compose an unique system. The main goal is to protect the visitors from the local winds and orient the building in south east angle for solar design effect and sea views. It is a unique multifunctional space catering for a wide range of events such as conferences, exhibitions plus art,
COMMOD House Matrix, Klosterneuburg
Modular houses made of wood are more than just bedroom, kitchen and bath. COMMOD "Matrix" is a weekend and summer house for a family of 5 with 163 m² GFA (124 NGF). During the week the family lives in Vienna, but every free minute they spend at the small village northwest of the city. When you enter the house, you immediately feel at home. The open living area with the
T23, Budapest
Nature and city barely meet in such a poetic and fortunate way as it does on this plot: giving the opportunity of merging the metropolitan view with the breathtaking atmosphere of the forest. The steep plot consumes the hill covered in dense vegetation, so we can enjoy the ever changing scenery of nature in tranquility. But the site also opens towards the city, letting us absorb the spectacular lights
V30 Sports Centre, Budapest
The sports centre offers the so far lacking possibility of physical excercise for a wide range of people. The objective of the project was to facilitate amateur sports, recreation and community events for the residents of the district and those who work here, and also to provide the schools of the district with a venue for physical education. The building serves the community as a real recreational sports facility,
Borik Glamping, Zadar
The camp is located between the beach and the woods and just a short walk from the historic heart of Zadar. The buildings are designed to be seen from afar, to have a minimum environmental impact, and to reflect the idea of “living in the open”. Their sculptural roofs extend far beyond the enclosed spaces, drawing nature deep into the architecture. This is exemplified by the entrance pavilion, whose large
Re-design of the promenade in the Postojna Cave Park
The concept is inspired by the flow of water, which with its geometry forms the relief of the park and creates karst caves. All strokes in space are therefore fluid, creating meanders and gently changing directions. Where necessary, such a wavy line creates space for expansion, a new platform, withdraws from the building, creates a staircase or ramp, and blends softly with its surroundings. The design of the promenade also
Powerhouse Zwenewald, Hopfgarten
In 2015, the electrical works cooperative decided to rebuild the 40-year-old Zwenewaldbach power station. The shape and positioning of the structure result on the one hand from the limited space between the river bed and the valley flank. On the other hand, it is important to precisely organize the technical components of the power plant and the work processes. The slightly bent structure allows easy truck access to the gates
House Bättig, Valchava
The house Bättig stands between the edge of the settlement and the adjacent pastures on a sloping plot in Valchava in Val Müstair. Adapted to the building plot and its topography, the house was planted into the terrain in an elongated form. The two-storey house cleverly makes use of this terrain. The slightly sloping hillside makes it possible to reach the respective floors at ground level and without barriers.
House Spiess, Taufers im Münstertal
The existing house in Taufers i.M. was demolished due to its poor condition. The new building, however, was to be reminiscent of the existing building and was to fit back into the surrounding landscape and building traditions while still becoming a modern residential house. The exterior façade is characterised by larch slats. This wooden façade and its form clearly integrate the building into the local structure. The slats provide
1+1+1+=1 The school, Innsbrück
Face lifting and harmony! The Kettenbrücke school in Innsbruck Austria built in 1938, in its 80 years, went through 7 construction additions and changes. Creating a hotchpotch of different styles and heights, the desire was to give the building a modern look as well as creating a more harmonious appearance. The application of a translucent Rodeca polycarbonate envelope which functions as a rainscreen as well as in some areas the


