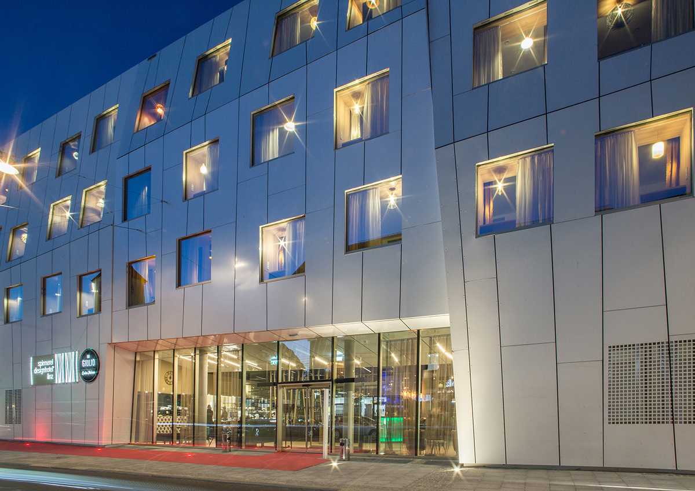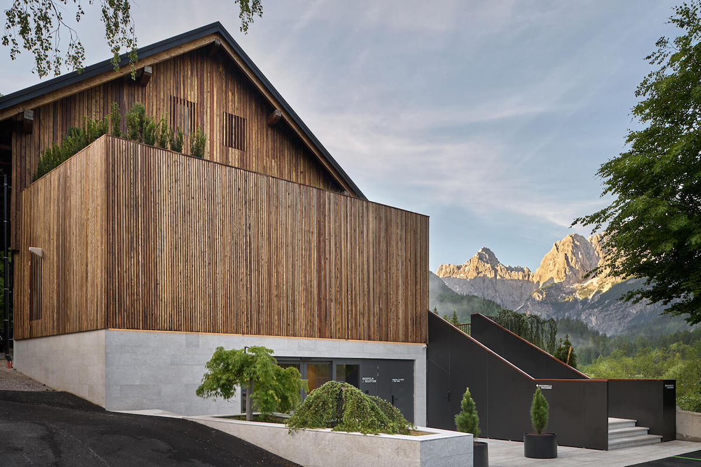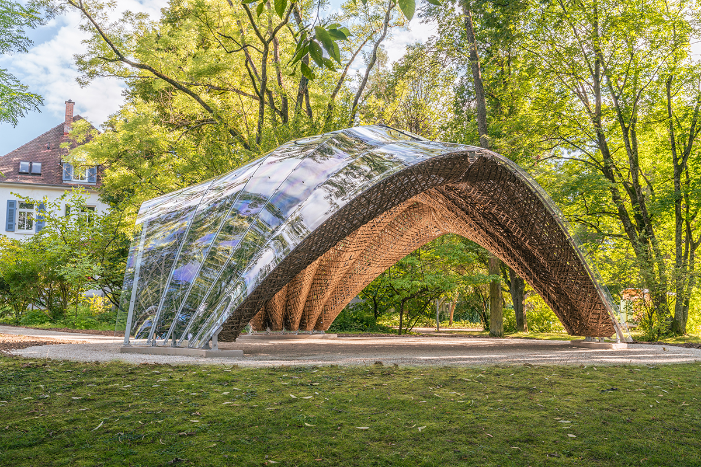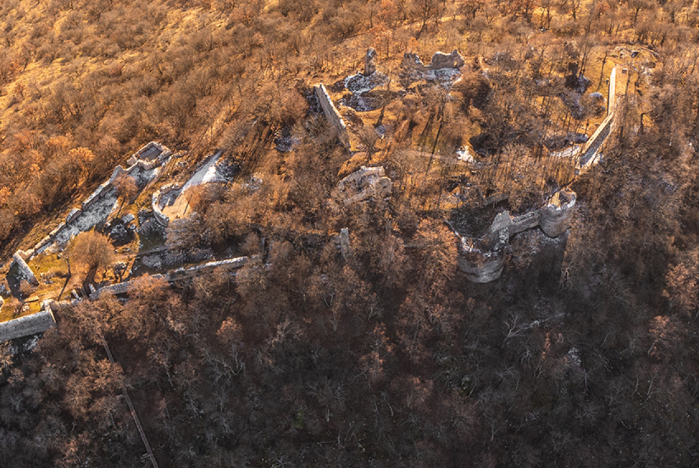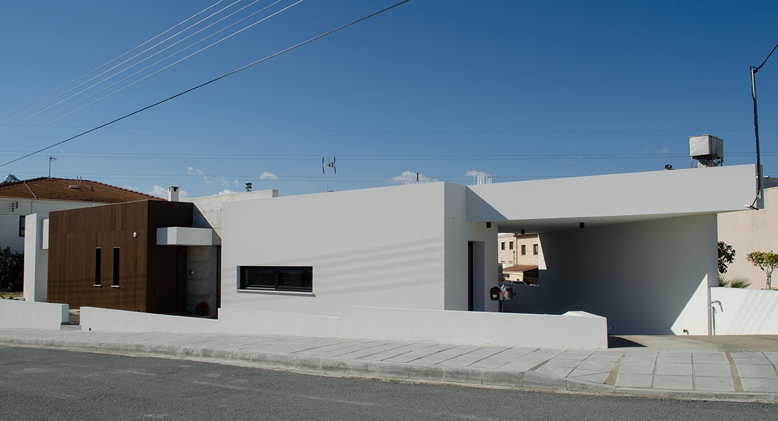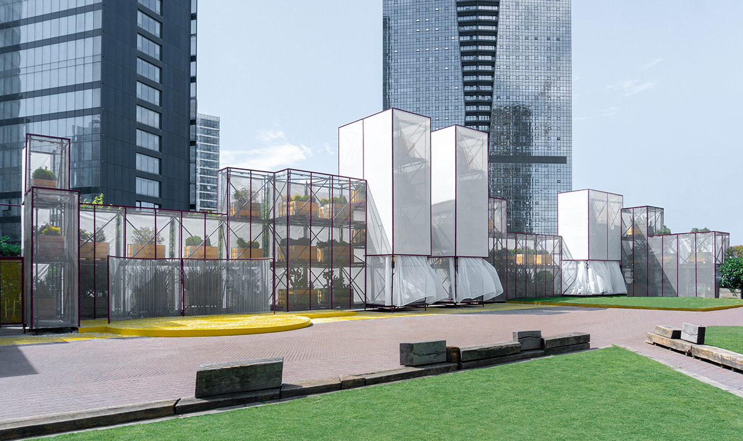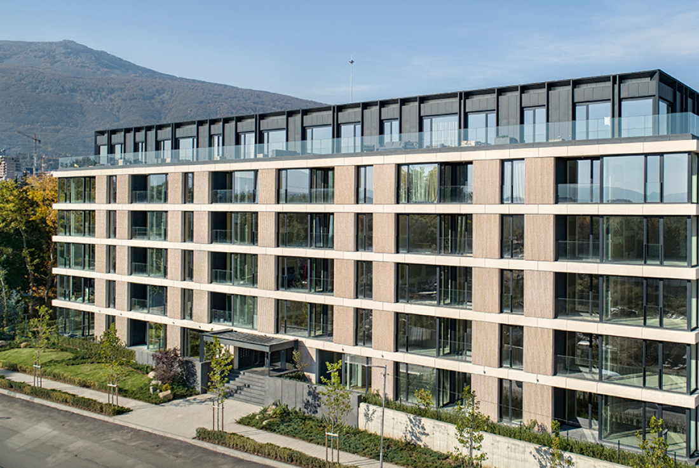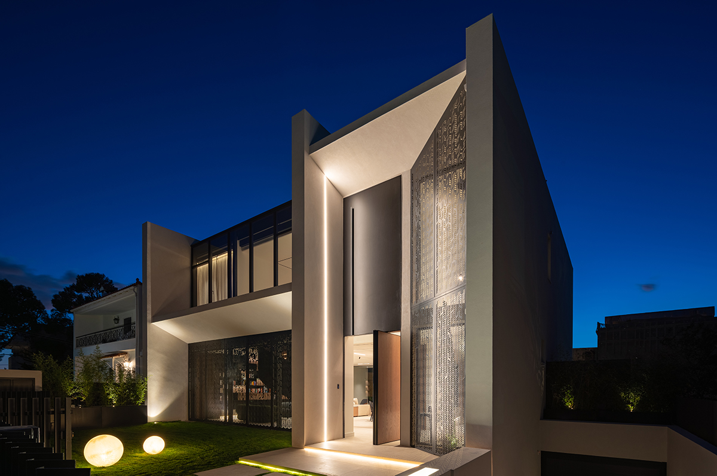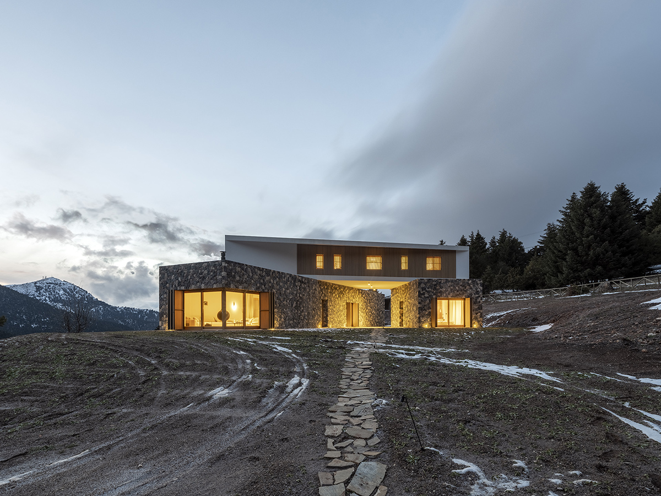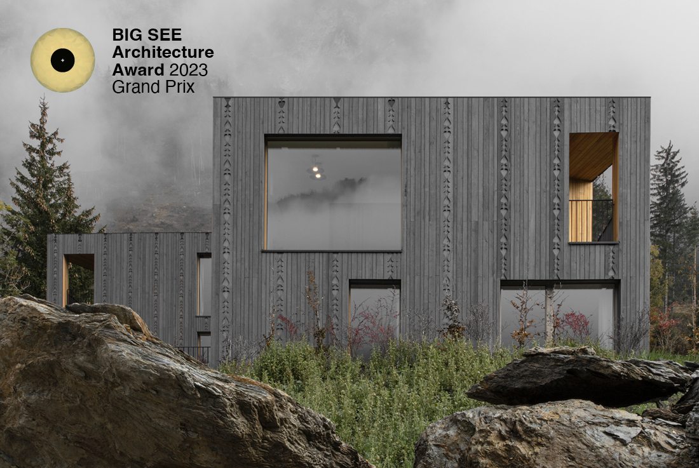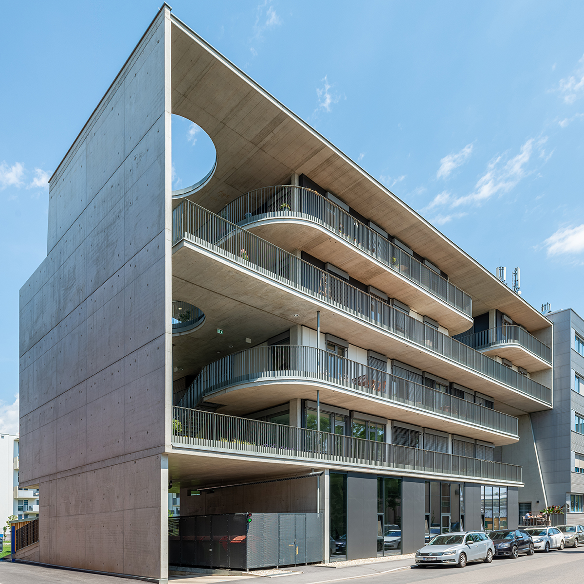ARCHITECTURE
Spinnerei Designhotel Linz
The Wiener Strasse in the center of Ebelsberg is characterized by a disparate, mostly small-scale development. The new hotel building with 115 rooms, an Italian restaurant and 10 longstay apartments became the dominant structure within this environment due to its size and the silvery light color of the facade cladding, appearing almost amorphous from a distance. However, if one approaches the building, it becomes clear that the façade also
Milka
In the heart of Julian Alps, Slovenia, the famous old guesthouse Milka got a new life. The entire project is stretching through 4 floors. Restaurant occupies the ground floor together with the outside terrace offering gorgeous vistas over the Alpine Lake Jasna and the Julian Alps. Reception, one suite and a private sauna occupy the basement. 5 elegantly equipped rooms in two categories occupy the other floors. The entire
livMatS Pavilion
Located in the Botanical Garden Freiburg, the livMatS Pavilion offers a viable, resource-efficient alternative to conventional construction methods and therefore represents an important step towards sustainability in architecture. It constitutes the first building ever with a load-bearing structure that is entirely made of robotically wound flax fibre, a material that is fully naturally renewable, biodegradable, and regionally available in Central Europe. The bioinspired pavilion showcases how novel co-design processes
Szádvár Castle Ruin
Szádvár is one of the largest medieval castle ruins in Hungary; a huge, mostly unexplored archaeological site, which is also a nature reserve. Its conservation and development for tourism combine the unquestionable methods of classic monument protection with the means of 21st-century architecture. The wooded grove ambiance of the ruined castle, evolved in the past centuries, has been deliberately preserved, moreover enhanced. The backbone of the development has been
The Triangle House
The private house is located in the residential area of the municipality of Aradippou in Larnaca, Cyprus. Decisive for the design and form of the one-storey residence, was the shape of the plot, which is an absolute triangle in space. The front facade of the residence was designed keeping in mind the need to protect its occupants from the noise coming from the adjacent high-traffic road. Characteristic elements of
Wine workshop
Inside the Treviso countryside in a special space enclosed by a double row of old cherry trees is the new Pavilion of the Pizzolato Winery. The new building is both container and content of a philosophy linked to wine and the organic processing processes that distinguish the winery. The plan of the pavilion, given by a succession of circular elements, recalls the aggregation of carbon dioxide bubbles visible in
Bomontiada
Temporary landscape installation which brings the scaffolding system structure with plants is an additional space created for responding to the scenario of the next 10 years together with the newly developing needs and strengthening the existing courtyard life in a physical way. The vertical garden is created with plants that were repotted into reused wooden pallets and placed on each level of scaffolding easily with forklifts. Custom-made irrigation system
Light View
LightView Residential Building is situated in a walking distance from one of the major city boulevards in the south districts of Sofia – Cherni vrah (Black Peak). The idea of the developer was to provide a higher level of city living comfort both in the building and its environment, thus improving by example the very urban fabric in the area. The building consists of 5 above-ground floors and an
Casa Magda
The house is a conscious exercise in developing an alternative domestic environment to the surrounding villas of this suburban neighborhood. The organizational strategy for the house sought to create an introverted feel without sacrificing a rich experiential lifestyle. Externally, two long parallel walls, acting like horse blinders, provide visual protection from the close neighboring houses. Internally, a double-sided storage wall that crosses the plan and dominates the interior, encloses
Snowfall House
Snowfall house stands into the wilderness of Helmos mountain area, at a south oriented plot. The main house hosts a 4 member family and the adjusted guest suite offers flexibility for 2 more people. The south façade, expanded towards the unspoiled forests, provides great views and direct sunlight. The north part of the complex offers protection by shrinking and narrowing the north wind’s path. The outdoor space between the two
Zierhof with Parlor
The inherited farm was completely destroyed by a devastating fire. The joint inspection of various building sites and the subsequent analyses served to find the location for the new building. The site analyses revealed an optimally situated building site in terms of sunlight, alignment and orientation in a similar location to the existing building. The slope towards the south with an elevated positioning in relation to the rest of
Kiubo
Kiubo is Europe´s first mobile apartment. The Kiubo system is extremely simple. High-quality residential units made of wood (modules) are prefabricated in industrial plants. The modules slot into frame-like structures (terminals) and can be configured in numerous ways. This highly flexible slot-in system allows the modules to be inserted, swapped, connected, extended, removed, and reinserted elsewhere. This creates a living space that effectively adapts to the occupiers changing needs.


