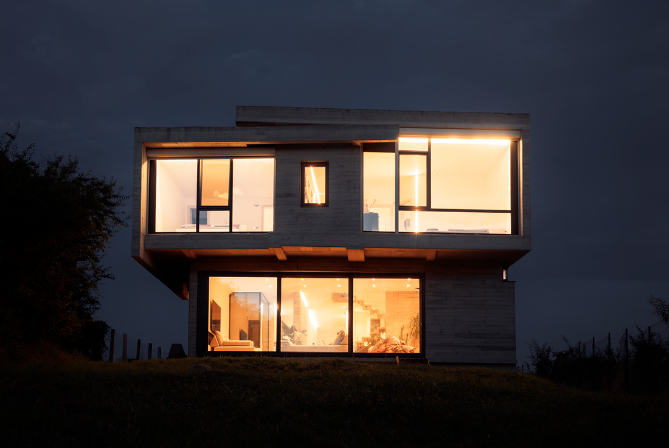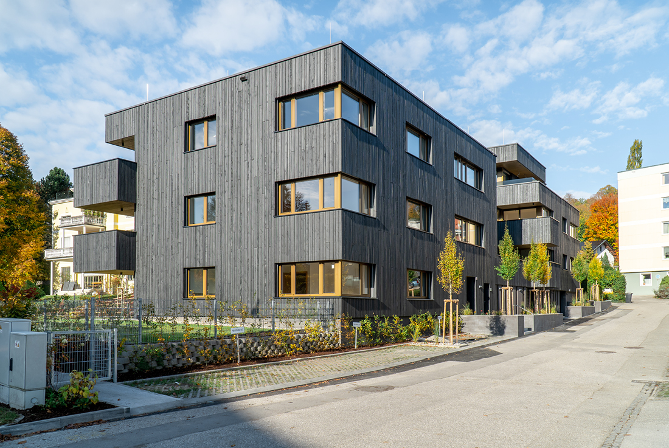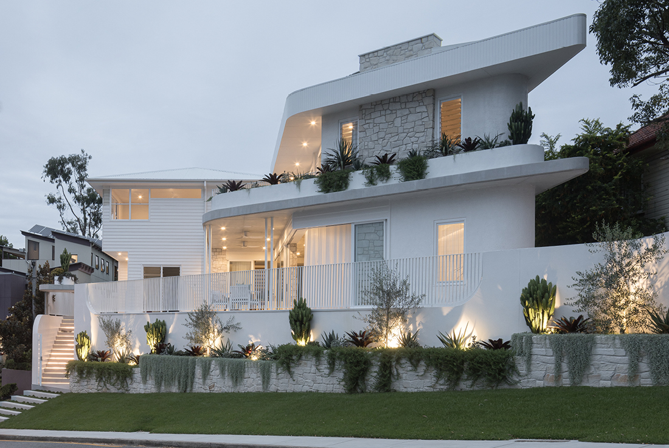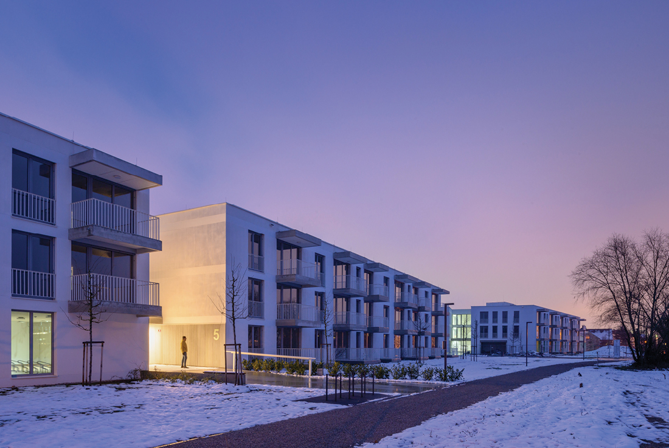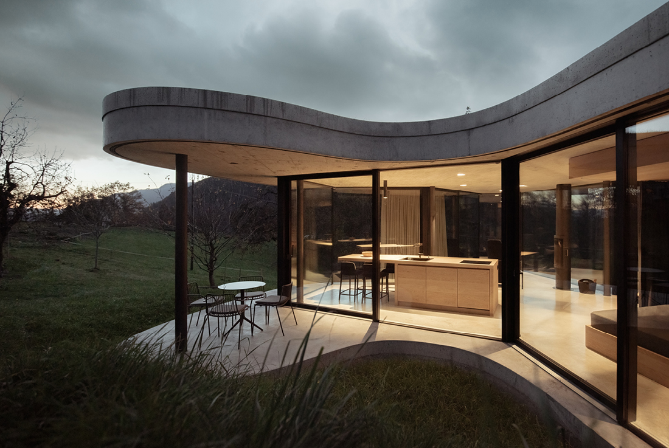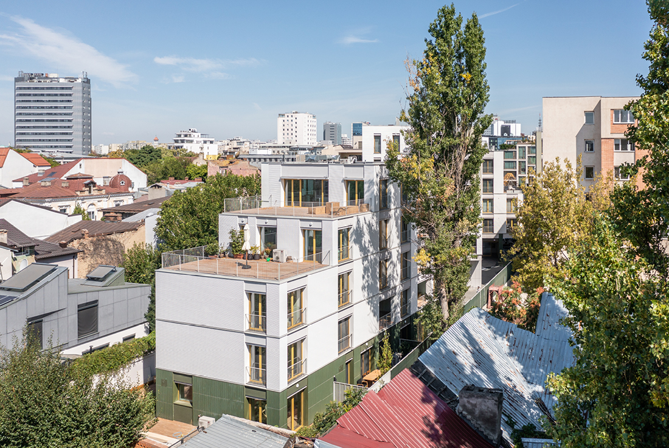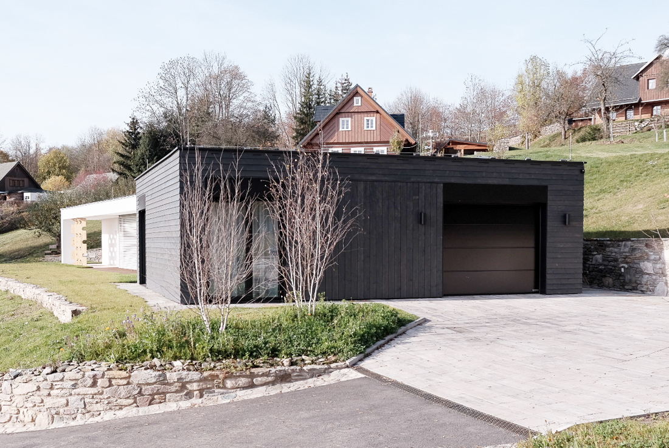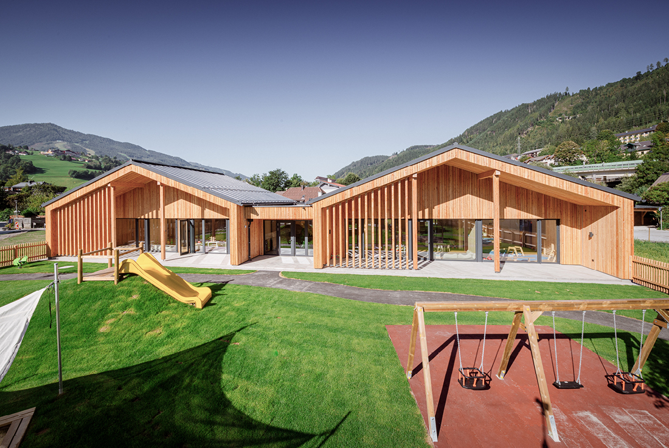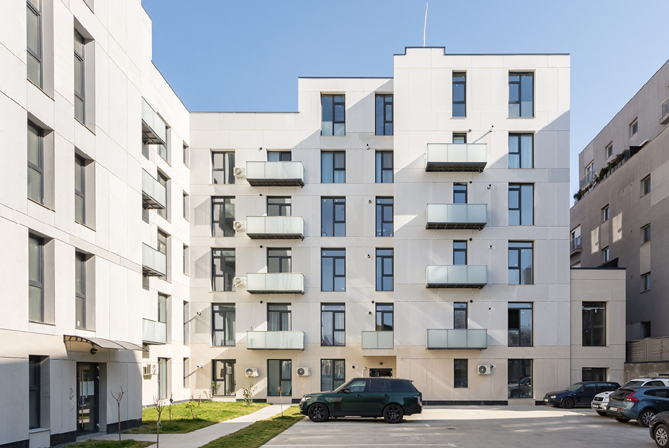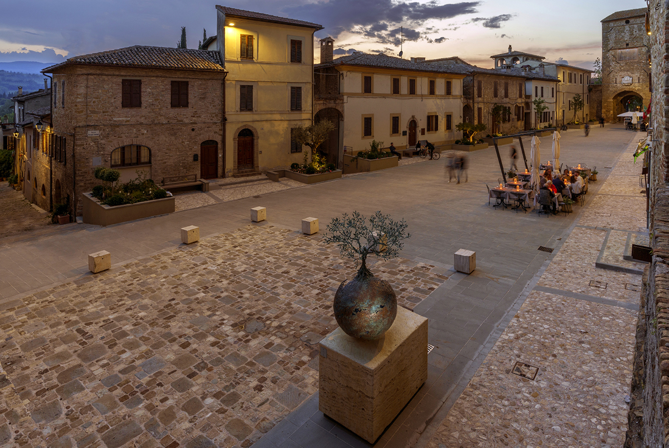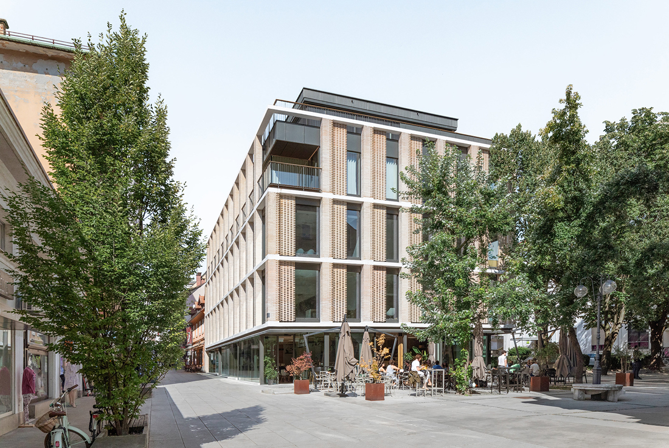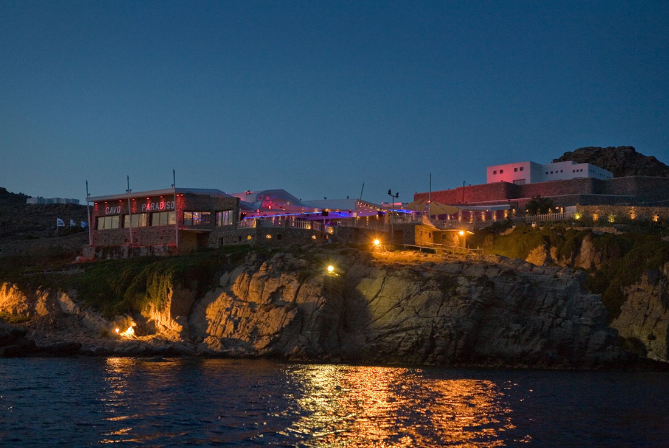ARCHITECTURE
House LI
The Li House graces the shores of Lake Snagov, North of Bucharest, an area undergoing a transformation from rural landscapes to satellite neighborhoods. For the clients, a young couple, merging their lives with the dwelling was essential. The architecture had to accommodate both living quarters and an office area, necessitating two entrances of equal significance. The entrance to the living quarters follows the natural terrain’s descent towards the lake, while
Wohnbau Gartengasse
In the Gmunden area, 11 modern flats have been constructed near the city and Lake Traunsee, completed in 2021. The 2 to 4-room apartments, boasting spacious loggias and balconies, are divided into two compact structures. These structures are linked on the ground floor through the garage, accommodating 19 parking spots. The southeastern structure comprises three above-ground floors, while the second, northwestern component has four floors. Due to the topography, there
Clare House
Clare, named in honor of the previous owner, is a collection of sweeping curved terraces surrounding an existing pre-war Queenslander on an L-shaped sloping block in inner-city Brisbane. The design maximizes its north aspect, city views, and dual frontage while showcasing raw materials and landscaping. The original 1946 house was preserved, lifted, and expanded underneath. Instead of contrasting with the old house, the renovation integrates it into the new design.
Stanovanjsko naselje Pod Pekrsko gorco
To many of us, residential neighborhoods evoke memories of playful times in our youth. However, for a neighborhood to foster such memories, it requires a thoughtful combination of public, semi-public, and private spaces, accommodating various generations and profiles of people. The neighborhood's central theme revolves around the concept of an integrated, multi-layered town. The building volumes boast understated designs, serving as the backdrop for diverse green atria. Motorized traffic is
Freiform
A glass solitaire is nestled in the midst of a breathtaking landscape, resembling a walkable sculpture that harmonizes with its surroundings and only reveals its spatial structure upon approach. This house encompasses all the minimalist functions of a guest house and was designed as a departure from conventional holiday architecture. The distinctive shape reflects a commitment to a sensitive approach to the landscape. After handing over the farm to his
Urban Spaces 5 / Sfinții Voievozi 20-24 Apartment Building
Like many other areas in Bucharest, here too, arises the need to piece together mixed elements from a neighborhood whose features have evolved over time through replacements and successive densifications. This need accompanies an attempt to recapture some of the elegance of Bucharest architecture, where means often revolved around the interplay of surfaces, textures, various shades of plaster, and emphasizing folds or edges. The overall volumetry, defined by fragmentation and
Family house Vrchlabí
Architects Pavel Dostál and Alžběta Vrabcová recall the moment they first laid eyes on the site in Vrchlabí. They were struck by its exposed position, with the endless meadow stretching above the roofs like a wave. However, at that time, a different structure occupied the meadow – a large farm building that, despite its scale, somehow blended into the locality. Today, in its place stands an elegant white bungalow that
Kinderkrippe Schladming
The realization of a daycare center in massive timber construction combines innovative architecture with child-friendly functionality. The outdoor area has been generously designed to provide ample space for play equipment and activities. The architectural vision encompasses a sustainable approach using solid timber construction, which is not only environmentally friendly but also creates a warm and inviting atmosphere. Large window openings in the group rooms, oriented towards the east, ensure optimal
Sweet Green
The Sweet Green Campeador Residence, developed by the Campeador Group in Bucharest, exemplifies sustainable architecture by repurposing the former Kandia chocolate factory site. Rather than demolishing existing structures, the project conserves and revitalizes them, converting office spaces into residences while preserving production buildings. Through thoughtful reconfiguration, the complex maximizes space efficiency to offer comfortable living arrangements. Building C2 will feature 45 apartments, while C4 will have 50, tailored to meet
“Memoria composta… o della città (in)visibile” | Restoration of Piazza Garibaldi in the historic center of Bevagna (Perugia – IT)
Architecture rethinks the square as a place of “concreteness”: human and civic (for meetings, singular and collective identities) and material and architectural (for shape, light, symbol). It’s divided into sectors, proportioned on classical measurements, in review of the existing Roman and Medieval monumental structures – golden section modules – that mark the spatial grammar. The artistic-symbolic elements are compared in perspective references. The fountain becomes a liquid memory, flanked by
Nazorjeva 6
The house at Nazorjeva Street 6 occupies a corner that stood unfinished for many years. Its design revolves around a vertical core, housing commercial areas on the ground floor, offices on the first and second floors, and apartments on the third floor and terrace. Thanks to the supporting vertical structure positioned around the building's perimeter, the internal layout can adapt to various users, allowing for potential layout changes in the
Cavo Paradiso
EPSILON PI architects showcased their expertise in the redesign of Cavo Paradiso Club, a premium music and entertainment venue ranked among the top ten electro music clubs globally, having hosted numerous famous DJs and artists. At Cavo Paradiso Club, the team at E. Pisktizis Architects worked to create a space seamlessly integrating the breathtaking surroundings into the club’s design, capturing the essence of the popular Paradise Beach. The venue was


