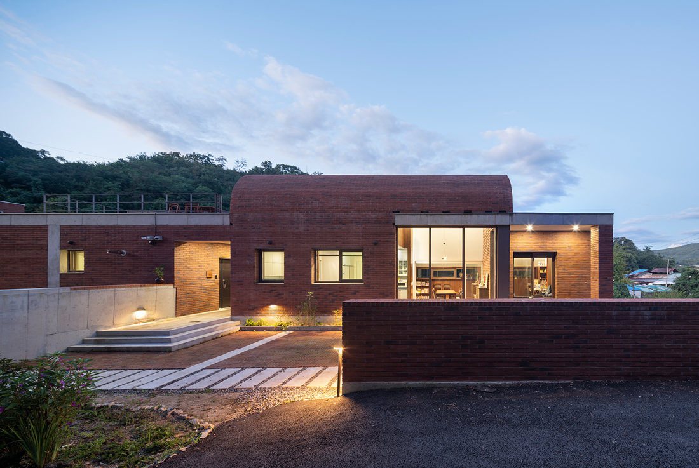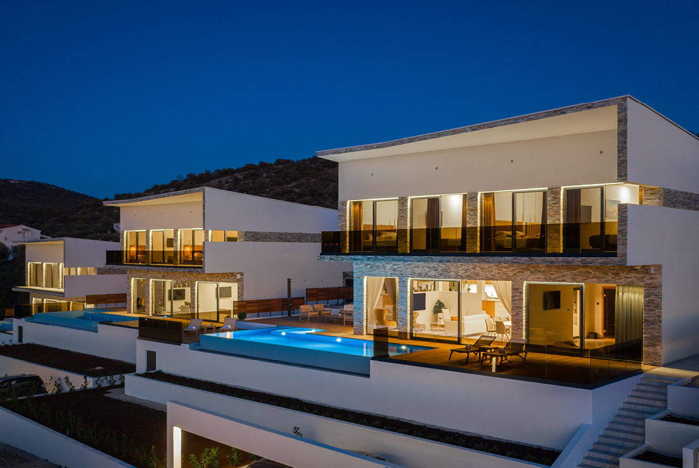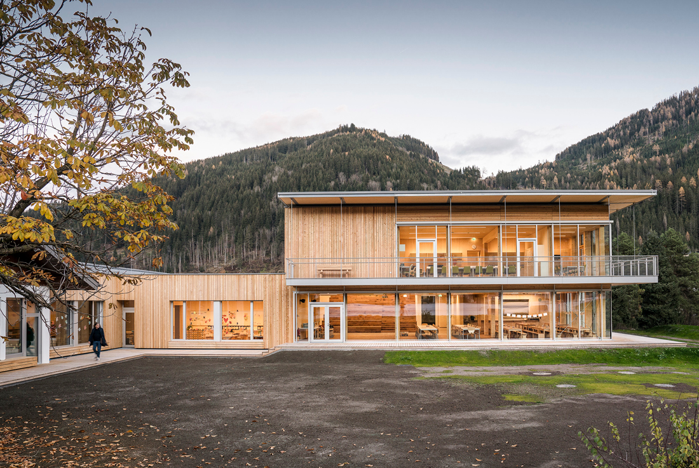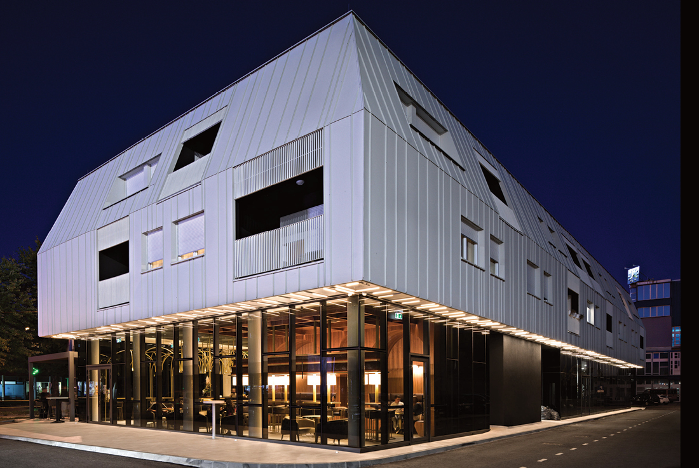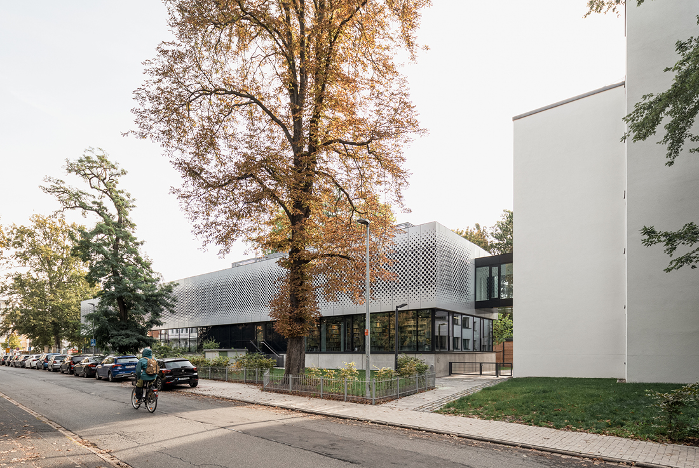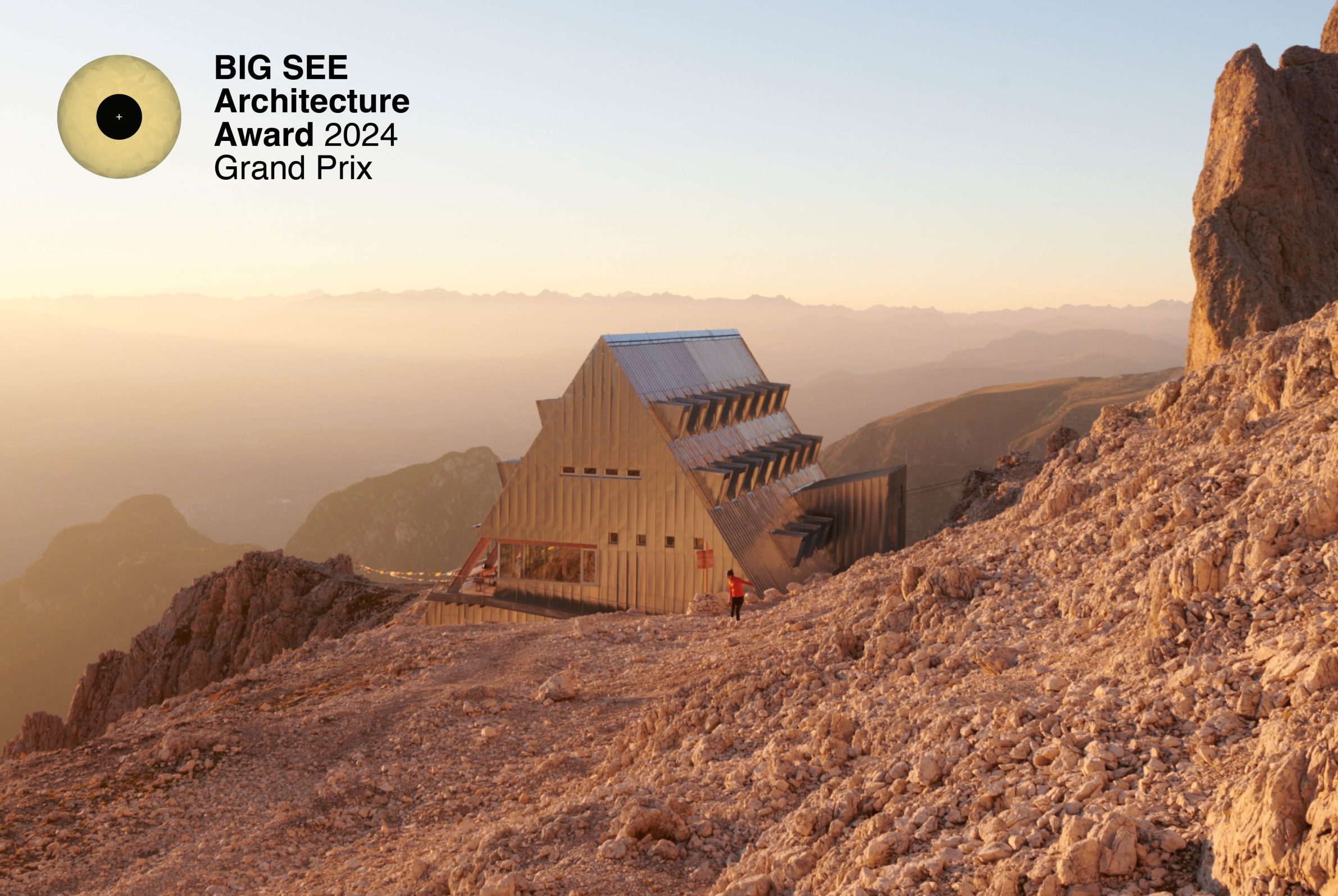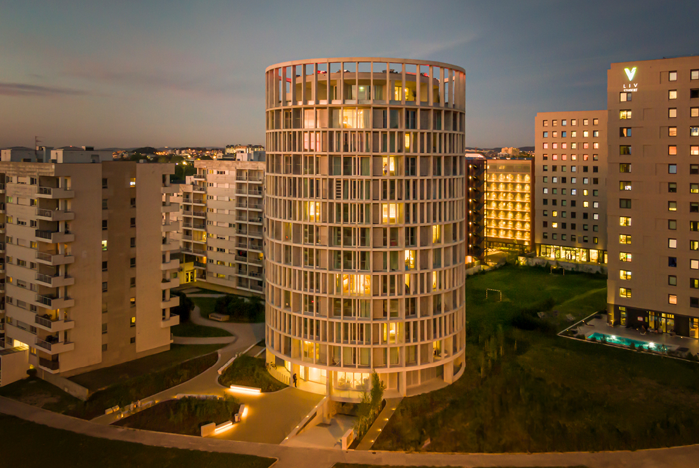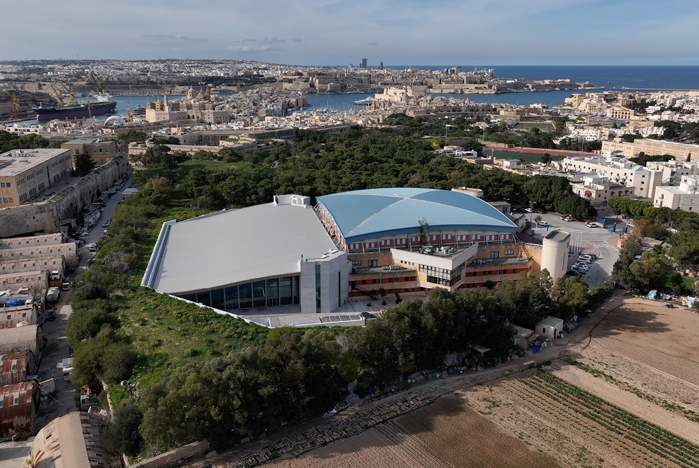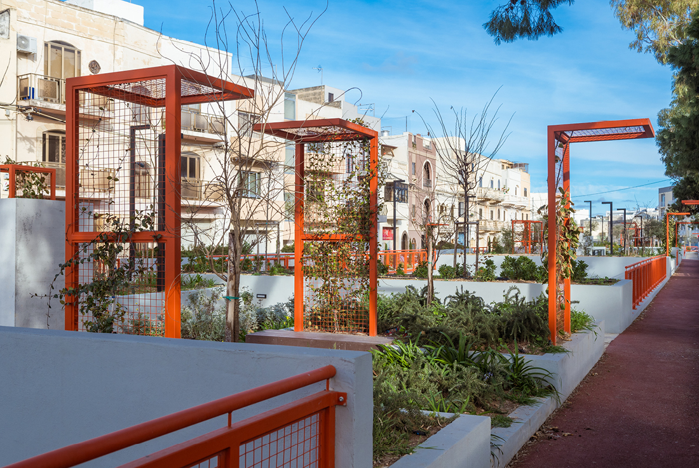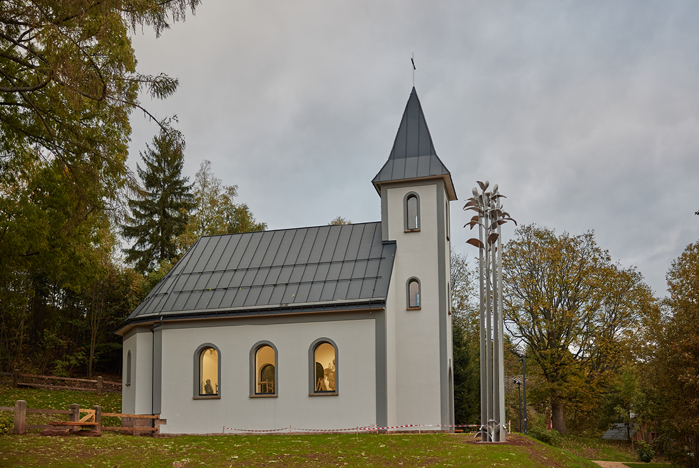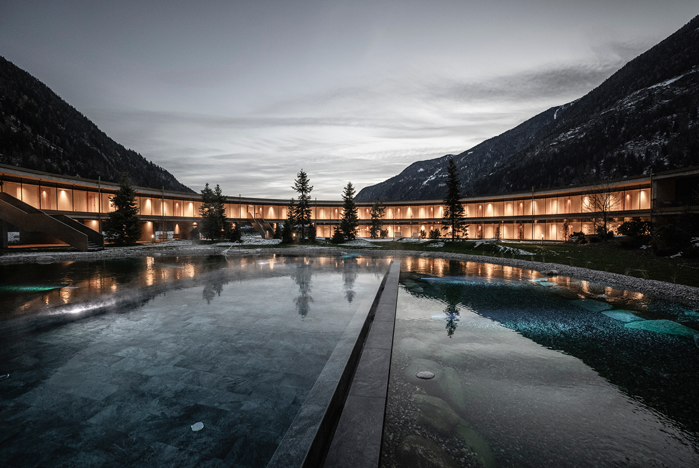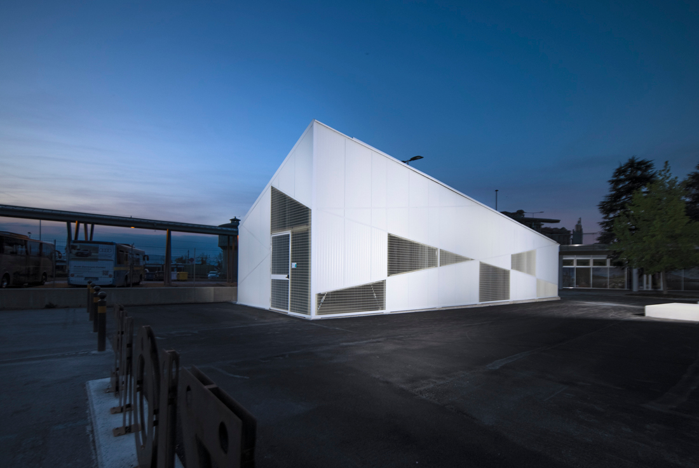ARCHITECTURE
Pocheon House
A House in Gachae-ri, Pocheon, is nestled along a village lane where cars are becoming scarce, and small houses are sparsely scattered. Ascending the gentle slope, one can catch glimpses of the nearby creek and forest, while also feeling the layered ridgelines of a towering mountain. At the entrance of the slightly steeper hill, two large rocks stand like gateposts. At the end of the winding road lies the client’s
Three Villas Ramarin
The project assignment was to construct three identical villas for rent, each featuring its own infinity pool capable of accommodating 8 tourists. The task was to maximize the use of the area while ensuring the environment was not overwhelmed by the placement of each villa. The main idea was to enhance the beauty of each villa and provide additional amenities for vacationers beyond the stunning sea view with the most
Elementary School Flachau
In the municipality of Flachau, there are separate elementary schools and kindergartens in each of the two main settlement districts. After decades of community debate, it was decided at a local council meeting in November 2019 to merge the locations. Consequently, a shared kindergarten was constructed in one location and a shared school in the other. The decision was based on the principle that children from both districts should grow
Urban Infusion
At first glance, it appears to be a single-story house with a large attic, clad in aluminum sheeting: this is the author's response to the context, minimally deviating in height from the surrounding family houses. The building is organized around two staircases, with four apartments on each floor: two corner apartments, one smaller one-sided apartment, and a centrally positioned dual-oriented apartment with two loggias. The layout is symmetrical around the
Old Books, Old Walls – New Life
The building project comprises three components: the listed classicist Villa von Bülow is being renovated and connected to the existing building from 1970, which is also undergoing renovation, by the new library building. This results in an ensemble of old and new. The new library building is designed as a concise, horizontal two-storey volume. The existing building is being converted into an administration building, refurbished, and upgraded to meet today’s
The Shelter Santnerpass 2.734m
The new Santnerpass mountain shelter is situated below the “Rosengarten” peak (2.981 meters) on the mountain massif “Rosengarten” in the western Dolomites of South Tyrol at an altitude of 2.734 meters. Positioned directly at the “Laurinswand”, which steeply descends to the “Tiersertal” to the west, the shelter is located at the so-called “Santnerpass”. Originally built in the 1950s, it has now undergone reconstruction from 2021 to 2023. Resembling a house
HOSO
A design born from the pursuit of the perfect formula for optimization, multiplication, and spatial flexibility. Intended for student accommodation, the Hoso tower is situated within Porto's largest university campus. Integrated amidst orthogonal volumes, it fills an urban void created by various discontinuities associated with the inner belt motorway in the city. Its cylindrical volumetry allows for optimized spatial organization and flexibility, minimizing circulation areas and resolving typological versatility in
Cottonera Olympic Indoor Pool
The extension seamlessly integrates with the existing building, boasting a fluid form accentuated by Glulam beams in the roof. This fusion not only enhances the extension's aesthetic appeal but also preserves a unified visual identity with the historic infrastructure. In terms of functionality, the extension caters to diverse needs, accommodating an Olympic-size pool for international aquatic events, along with accompanying facilities. The heated pool, equipped with modular steel panels and
Green Islands
The site forms part of an extensive stormwater culvert network spanning the island. Previously abandoned, it now plays a pivotal role in a bustling area for vehicles, transport, and pedestrians. Situated amidst industrial and residential zones, it lies close to the village center, addressing health and infrastructural needs, revitalizing a valley, and introducing human-scale spaces to Qormi’s transport hub. "Green islands" now blanket the culvert, providing spaces for various activities.
Kaple sv. Josefa – záchrana kaple na východě Čech / Chapel of st. Joseph – saving the chapel in eastern Bohemia
The Chapel of St. Joseph in the village of Slavětín, nestled at the foothills of the Jestřebí Mountains, had fallen into disrepair following the displacement of the original German population after World War II. It was salvaged and "resurrected" by Rudolf Kasper, a successful businessman from Trutnov, and his wife Renata, who had settled in Slavětín. The objective was clear: not to regress to the past or create a replica
Natural Connection: The OLM Nature Escape Eco-Aparthotel Project
OLM Nature Escape is a 4-star superior Eco Aparthotel located in South Tyrol, Italy, which opened its doors on December 1st, 2023. With a unique vision rooted in the cycle of nature, OLM distinguishes itself through its dedication to environmental consciousness, ecology, and sustainability. The 33 Luxury Eco ApartSuites boast an elegant Alpine style, entirely clad in larch wood and furnished with natural materials. OLM is the first completely autonomous
Velostazione
The project in which the Municipality of Cuneo participated in the Alcotra Program involved the construction of a closed and covered bicycle parking facility. The design of the bike parking is based on a functional layout, featuring a corridor for bike delivery and parking supports. The ridge precisely follows the diagonal of the base rectangle. The cladding elements and grilles form trapezoidal shapes, which are also reflected in the geometries


