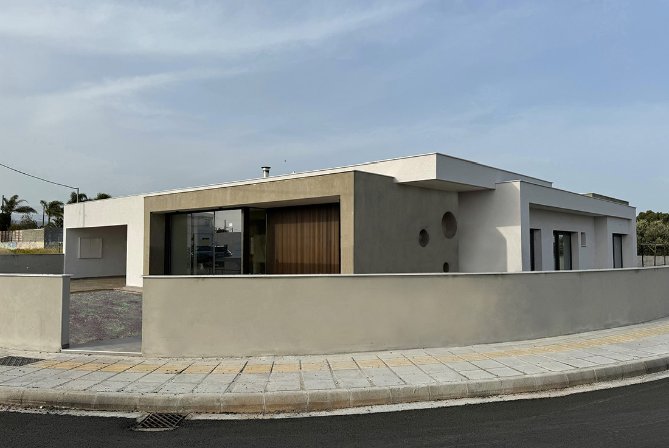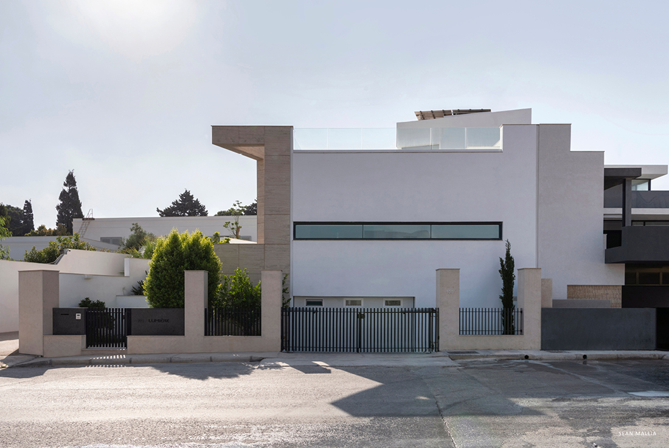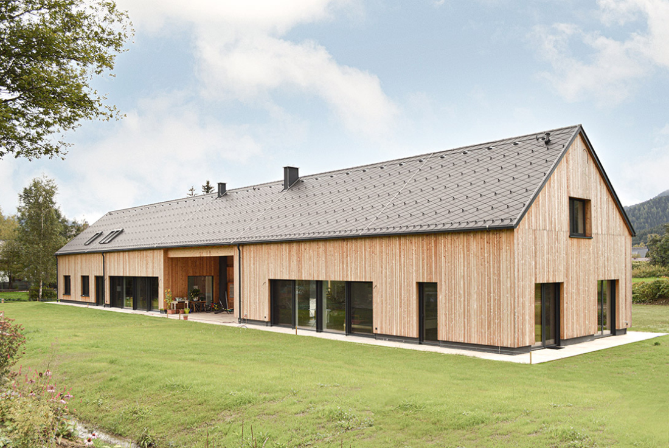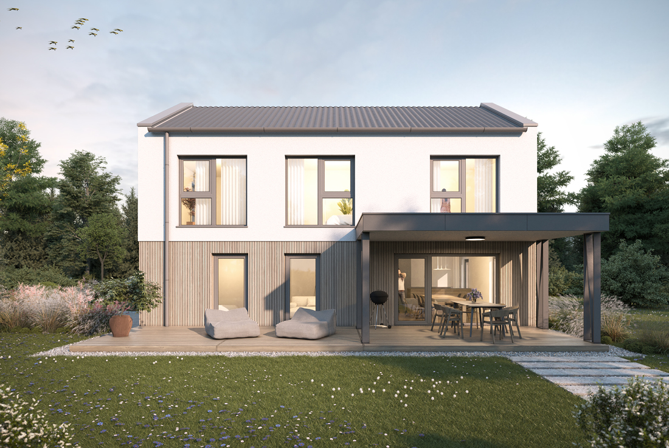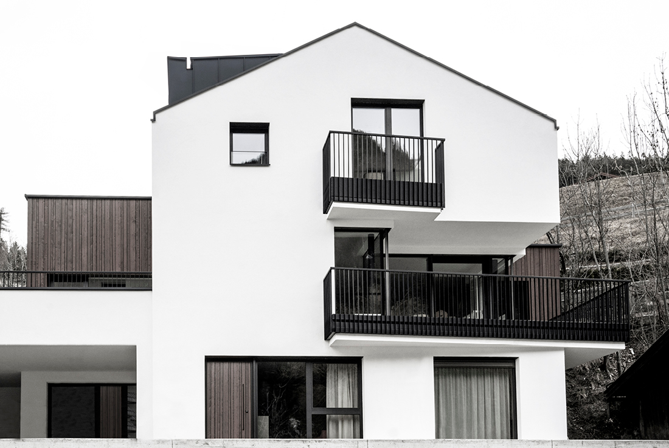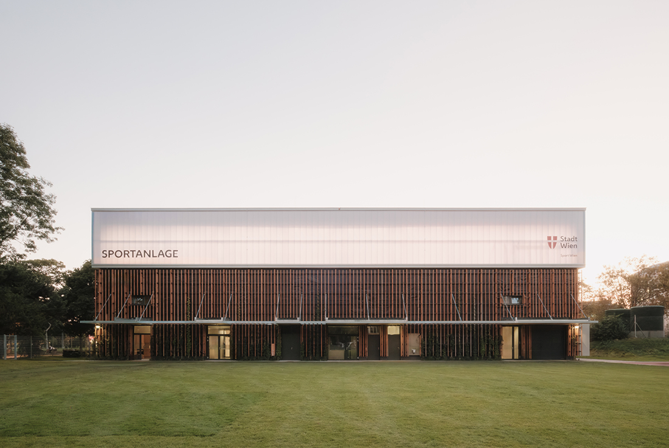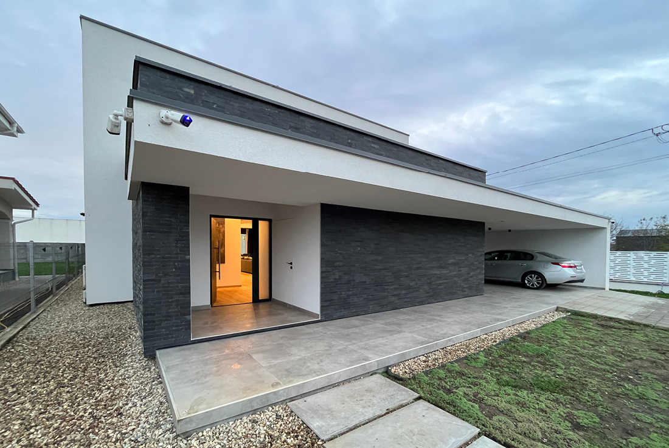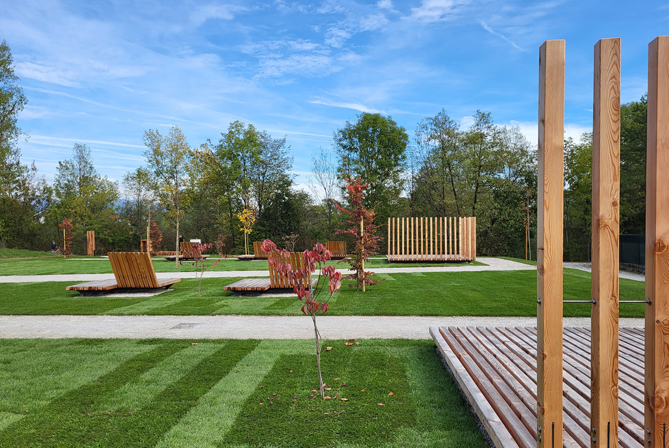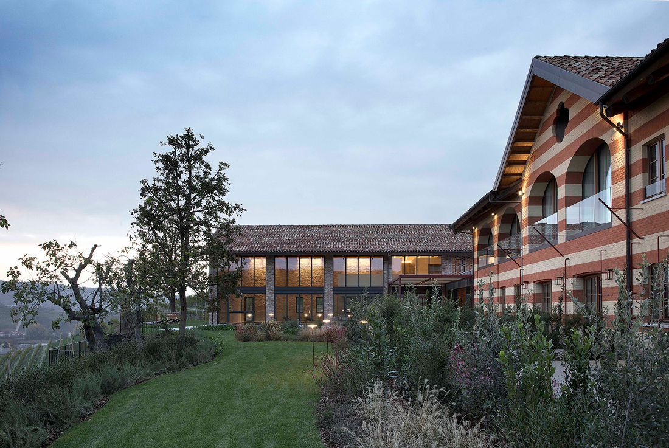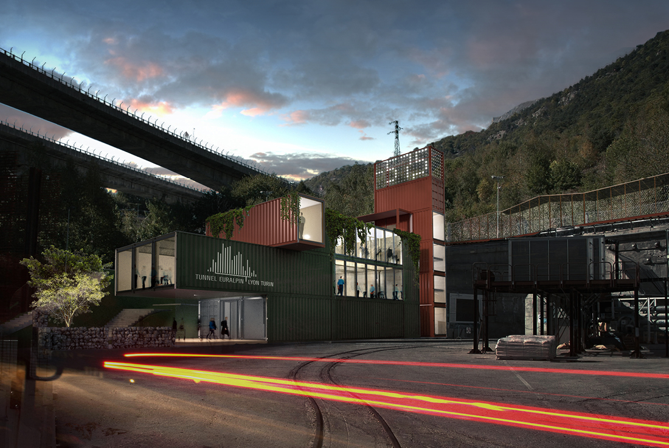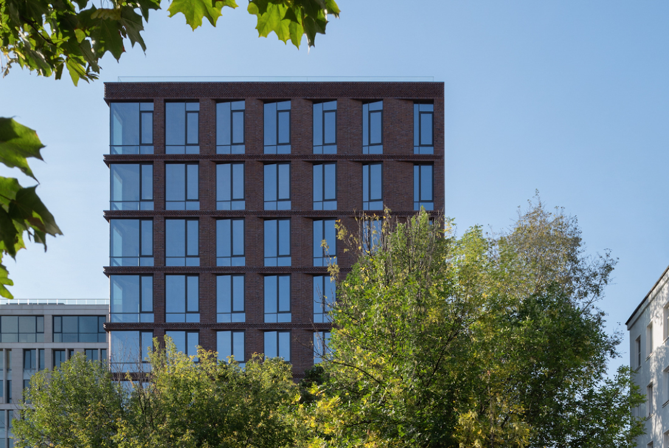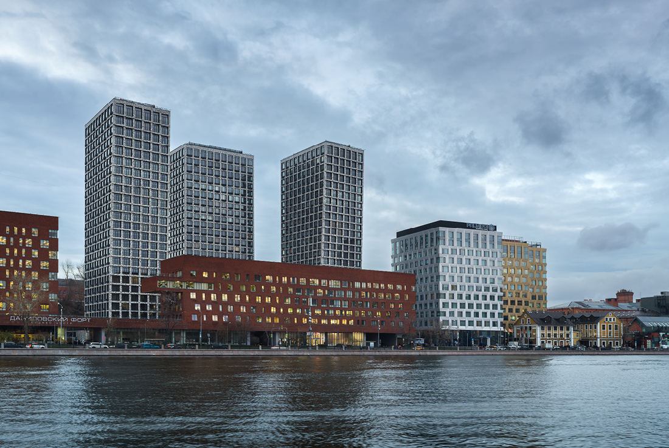ARCHITECTURE
Neofytou Residence at Ypsonas
Neofytou residence is a place where a young family can relish the tranquility of the suburbs. The design adheres to a minimal architectural approach, with simple yet refined forms. The material palette comprises white plaster and timber lining along with fair-faced concrete surfaces. The white plaster creates a neat and sleek volume, harmoniously resting on the adjacent fields, while the timber and concrete surfaces impart texture and visual context.
Zero-Energy Living
The unique design of this semi-detached corner dwelling maximizes space on a triangular site while playing with light and shadow. The inverted house layout allows for cooler bedrooms in summer and efficiently warms them up in winter, placing main living areas, an outdoor terrace, pool deck, and lap pool above. A mix of marble, granite, concrete, perforated steel, and bamboo creates a rich palette, enhanced by the quality of light
Zweifamilienwohnhaus S
In this unique home, two generations come together to form a harmonious community. The two families share this house, which is connected through a common living area and a “bridge” from one half of the house to the other. The use of natural materials such as wood and large windows creates an optimal connection between the interior and exterior spaces. The light-filled rooms create a pleasant atmosphere and offer breathtaking
Marles Lumniya home koncept
Every detail of the Lumniya house is flawlessly designed for your comfort and usability with a touch of modern architecture. The layout of the rooms follows principles of usability, while the timeless design, using sustainable materials, incorporates respect for nature. This house is a symbol of durability, radiating eternal beauty. Modular design offers the buyer complete personalization, ensuring the uniqueness of each property while maintaining simplicity of choice. Each
Cësa La Raida
50% simplicity & 50% sophistication: Cësa La Raida is born from the transformation of a previous residential structure. Replacing the former building, this newly reconstructed intimate edifice exudes a sense of timeless elegance with its clean straight lines intersecting a palette of pristine whites and accents of rich, dark wood. The entrance on the ground floor, housing two holiday flats and a main flat on the upper floor and attic,
Sport and Fun Hall – Leopoldstadt, Vienna
The sports offer in the project area is to be expanded by creating a modern and energetically high-quality sports hall, which combines the sports function of the existing youth sports facility at the site with the Sports & Fun Hall program of the City. The rooms and functions primarily serve the relaxation and sporting activities of children and adults. The approximately 13-meter high building appears as a green volume with
MNML HOUSE
Situated on a corner plot, this residence makes the most of its position with two main views. Two extended terraces wrap around two intersecting volumes, providing outdoor areas for relaxation. Inside, the living space benefits from natural light on two sides of the house and a skylight above, creating a bright and airy atmosphere that seamlessly connects indoor and outdoor living. The generous main bedroom terrace faces east, capturing the
Relaxation park Domžale
Along the river Kamniška Bistrica, a green axis has been arranged in Domžale for several years, connecting the city via Kamnik all the way to the source of the Kamnik Alps. Various landscape programs are lined up along this axis. One of these is a space of contemplation with urban furnishings such as meditation platforms and lounge chairs. The project is designed as an outdoor meditation room where individuals can
Hotel Cascina Gallarej Langhe
In the heart of the Langhe, a UNESCO heritage site on the Fontanafredda estate, delicate interventions that connect the new, sustainable, diffuse hotel fit in seamlessly. The reuse of Cascina Gallarej, with 10 rooms and a spa, preserves and emphasizes the original building. The relationship with the surrounding nature, crucial to the project, extends into the exterior design with the addition of a new greenhouse and an area of green
Maison du chantier
The project, winner of the competition held by TELT, for the visiting center of the Lyon Turin High-speed train construction site, is based on the modular re-use of shipping containers that form and articulate a volume with a large cantilever, wide windows, and views of the landscape and the construction site. The visiting experience is conceived as a continuous route through the building to the panoramic terrace. On the first
Maison Rouge Club House
The 10-story clubhouse is located on Palikha Street in the Tverskoy district of Moscow. The name, meaning “Red House” in French, accurately reflects the essence of the building’s architectural look – clinker brick in terracotta and reddish shades serves as the main cladding material. Due to the interspersing of various tones, the resulting volume of the building appears either brown or, more often, pink in different lighting conditions. In plan
Novodanilovskaya 8 Apartment Complex
The residential complex was implemented as part of the revitalization of a former industrial area that has been systematically transforming into a modern city quarter since the mid-2010s. The complex consists of three towers placed on a single podium. Several public spaces have been arranged on the podium’s roof: a pedestrian square open to the general public, a playground, and parking. The podium itself accommodates various commercial functions, including shops


