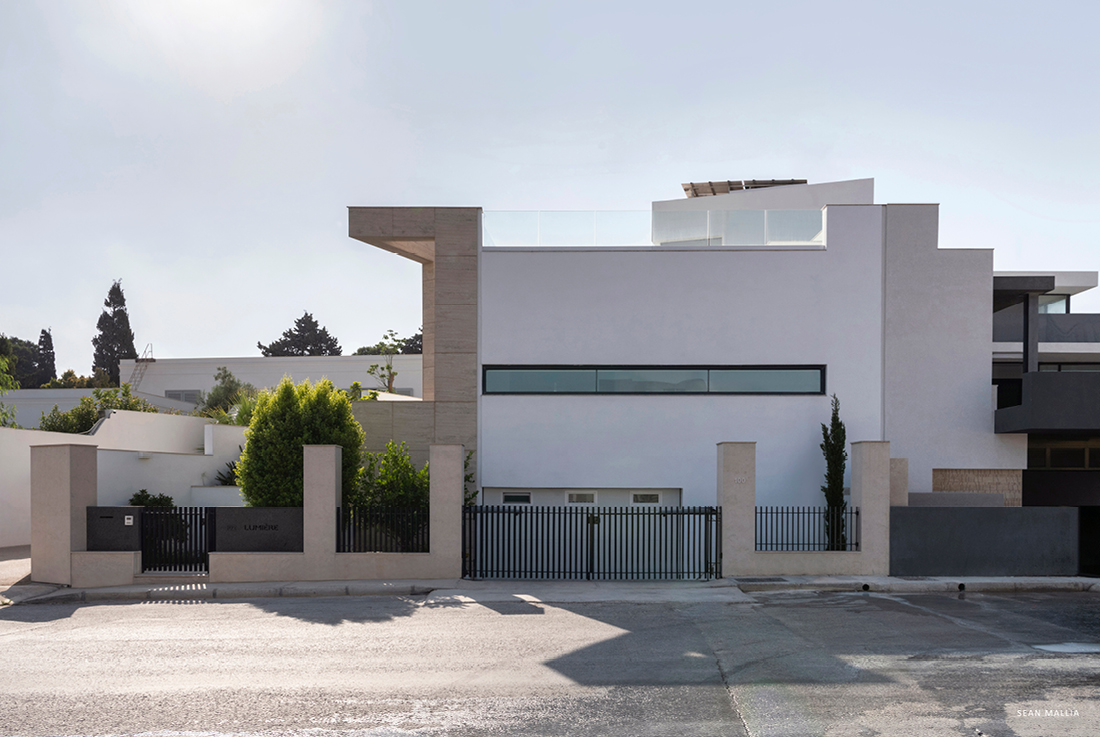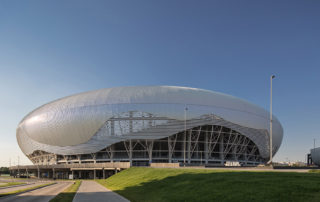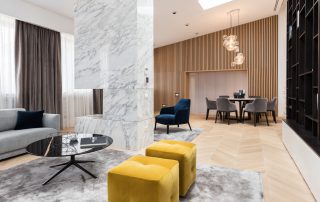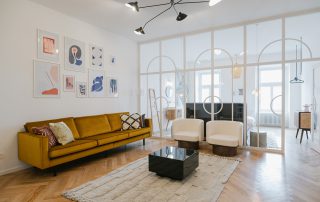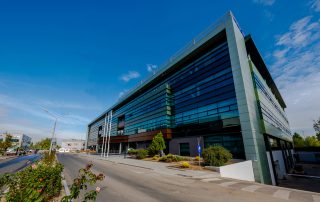The unique design of this semi-detached corner dwelling maximizes space on a triangular site while playing with light and shadow. The inverted house layout allows for cooler bedrooms in summer and efficiently warms them up in winter, placing main living areas, an outdoor terrace, pool deck, and lap pool above.
A mix of marble, granite, concrete, perforated steel, and bamboo creates a rich palette, enhanced by the quality of light entering through strategically placed double-glazed apertures that exploit East-West orientation, such as a 6-meter-long picture window in the west-facing kitchen. A central courtyard brings natural light to the lower levels, reducing reliance on artificial lighting.
Energy-efficient features include a solar chimney, 18 high-performance PV panels for passive energy generation, and a fully insulated building skin, contributing to a net-zero energy building. A central three-story-high light well diffuses natural light down to basement level. Air heats up at the glazed top and, rising by convection, escapes out of openable apertures, pulling cooler air through the basement to naturally cool the living spaces during hot Maltese summers.
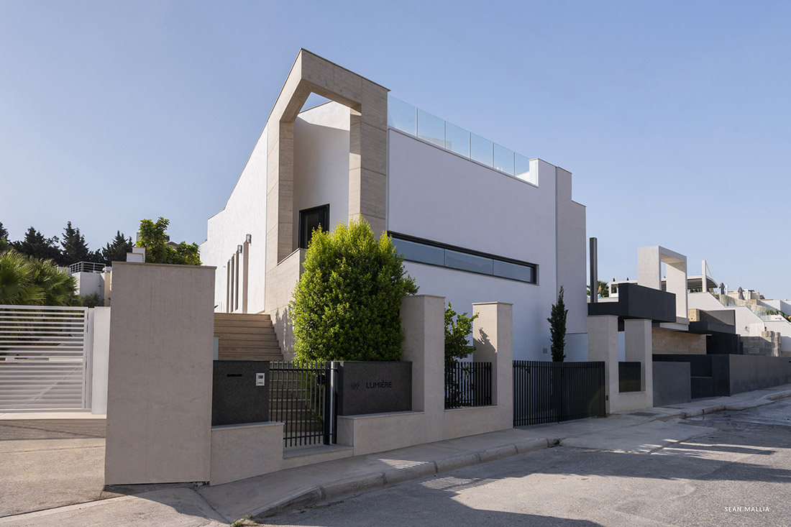
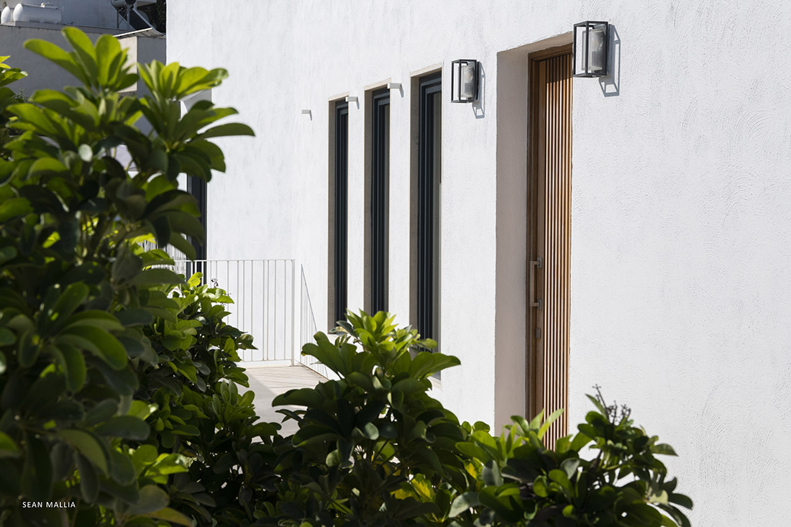
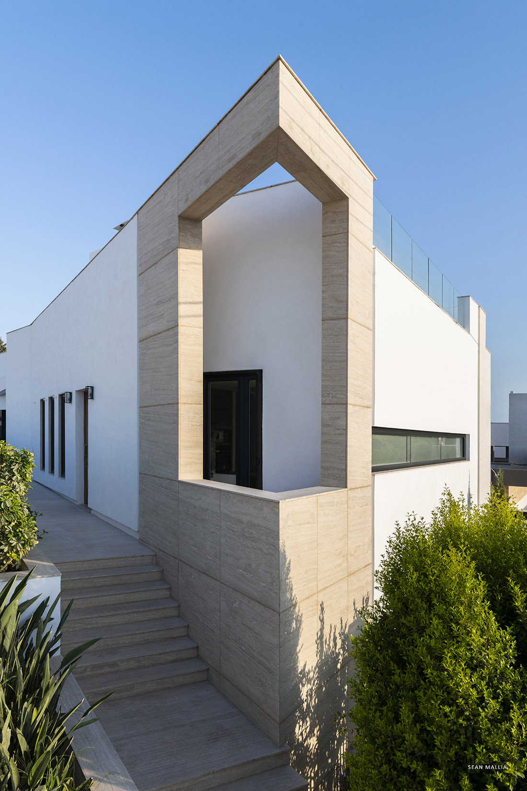
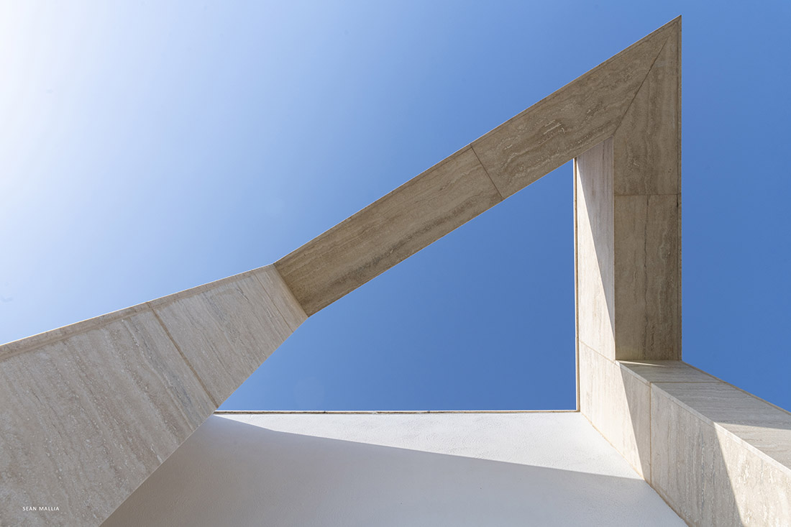
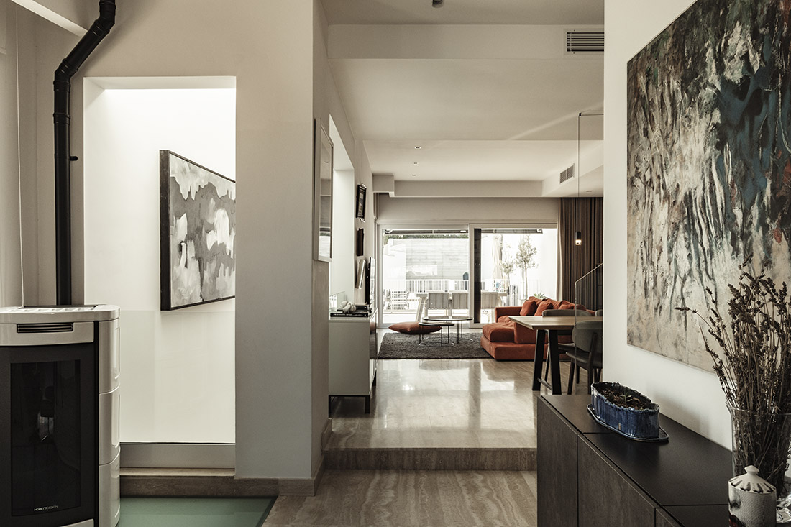
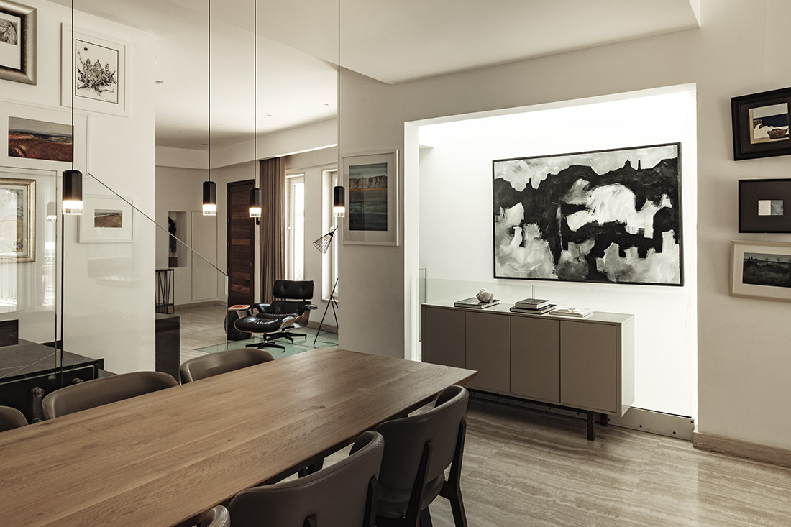
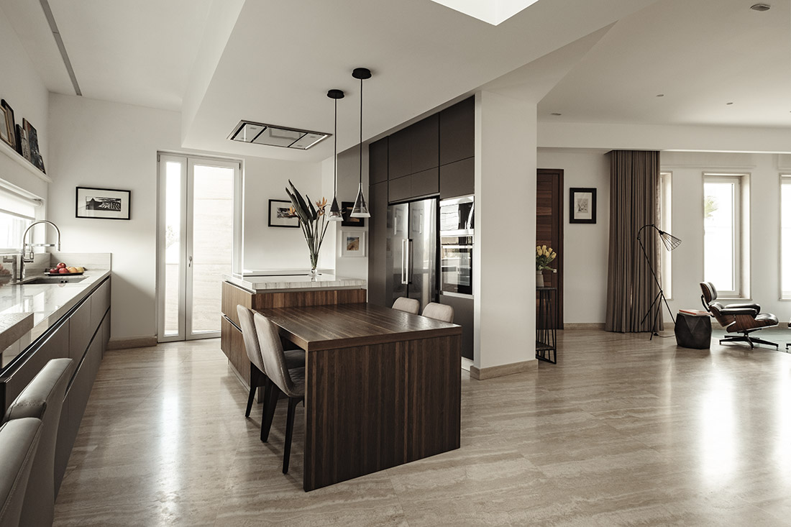
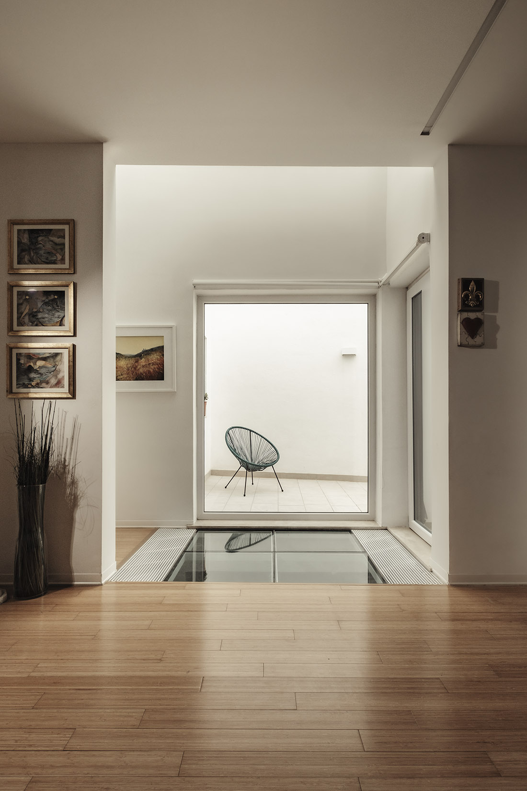
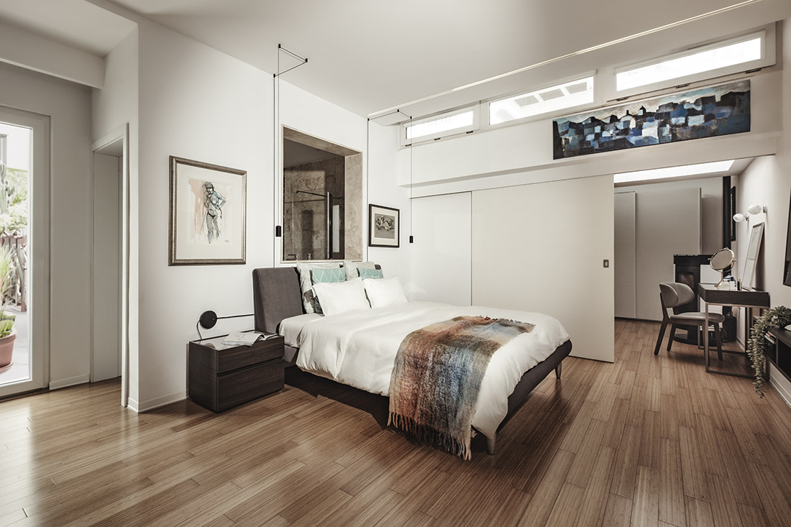

Credits
Architecture
STUDJURBAN
Client
Antoine Zammit and Charlene Vella
Year of completion
2021
Location
Naxxar, Malta
Total area
692 m2
Site area
400 m2
Photos
Brian Grech, Sean Mallia
Project Partners
R Abela Construction; Roderick Abela, HalMann Vella; Mark Vella, Gianluca Spalletta Rappresentanze; Gianluca Spalletta, Dolphin Pools Ltd; Saviour Dingli, JLS Finishes; Saviour Spiteri, Steel Design Metal Works; Stephen Sammut, Elektra Ltd; Romina Cordina, camilleriparismode; Paul Camilleri



