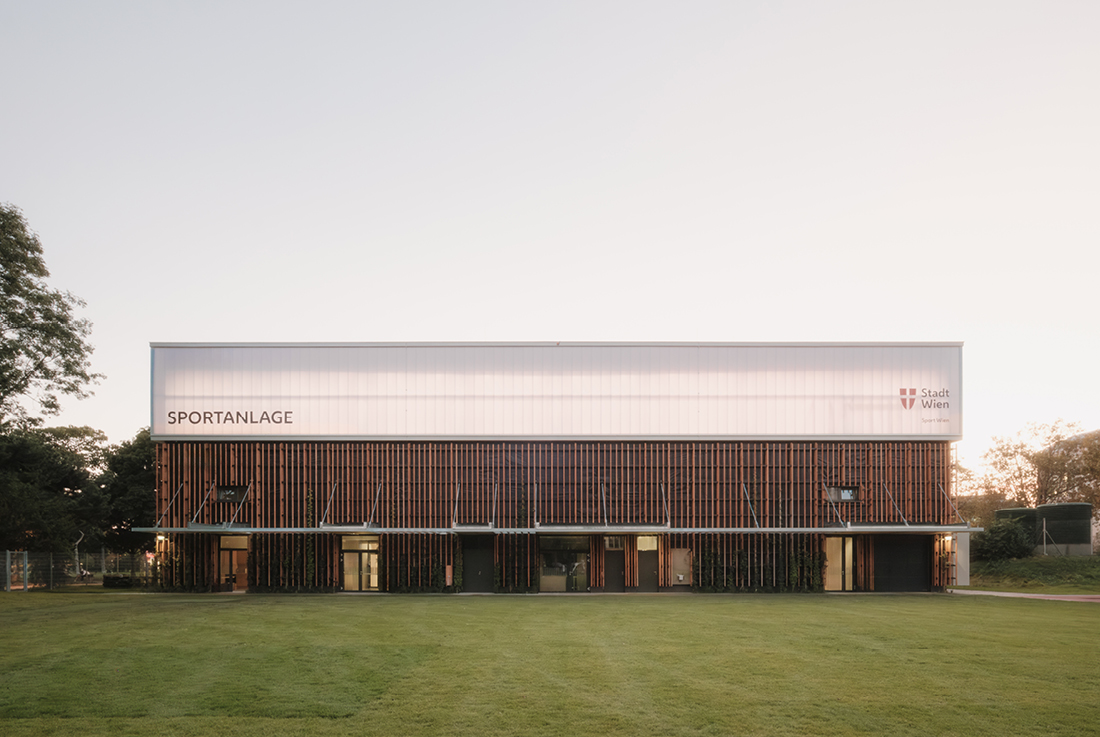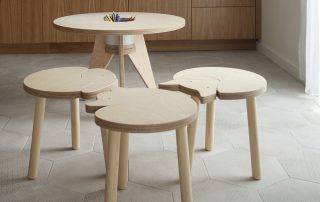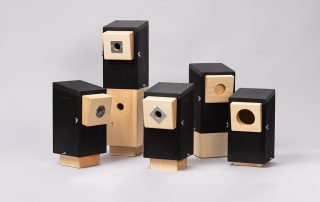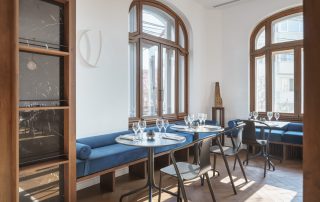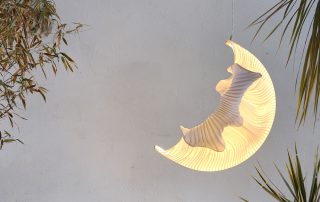The sports offer in the project area is to be expanded by creating a modern and energetically high-quality sports hall, which combines the sports function of the existing youth sports facility at the site with the Sports & Fun Hall program of the City. The rooms and functions primarily serve the relaxation and sporting activities of children and adults.
The approximately 13-meter high building appears as a green volume with a semi-transparent facade. Embedded in a green environment with valuable trees, the hall with its 7-meter high, extensive green facade blends naturally into the surroundings. The light strip made of opal polycarbonate panels allows natural light to enter the hall on one hand and protects against glare on the other.
The entire building is “wrapped” in a living facade using dense facade greenery. When designing the foundation of the building, the root area of the earth-bound climbing and creeping plants was taken into account. A secondary structure made of timber serves as a climbing aid and is attached directly to the primary supporting structure of the hall. There are seven different sorts of plants, all of them typical for the local climate. It is a purely wooden construction with a span of 40 meters. The building was awarded a gold standard certification.
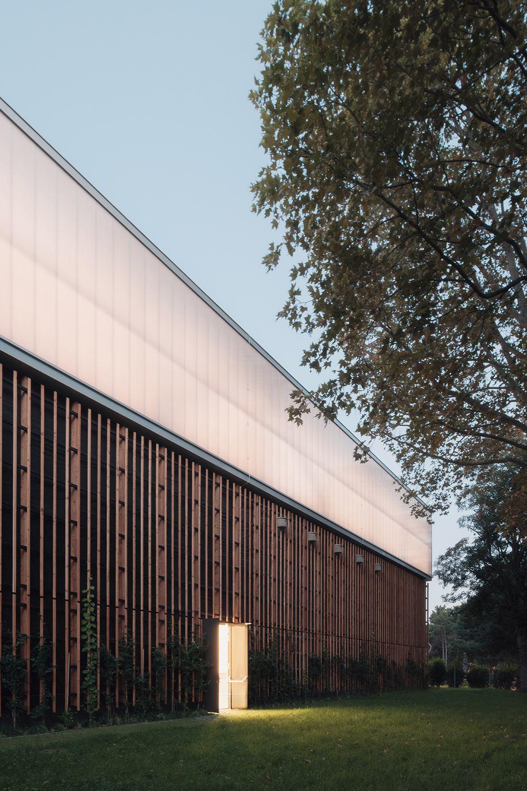
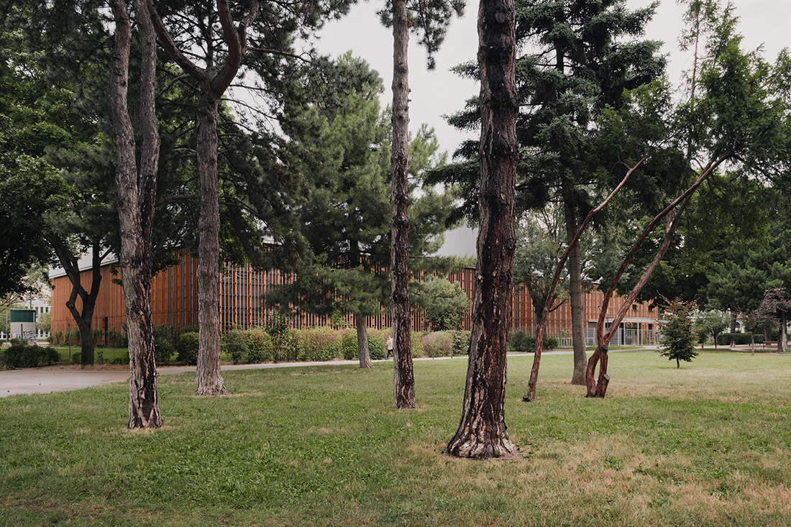
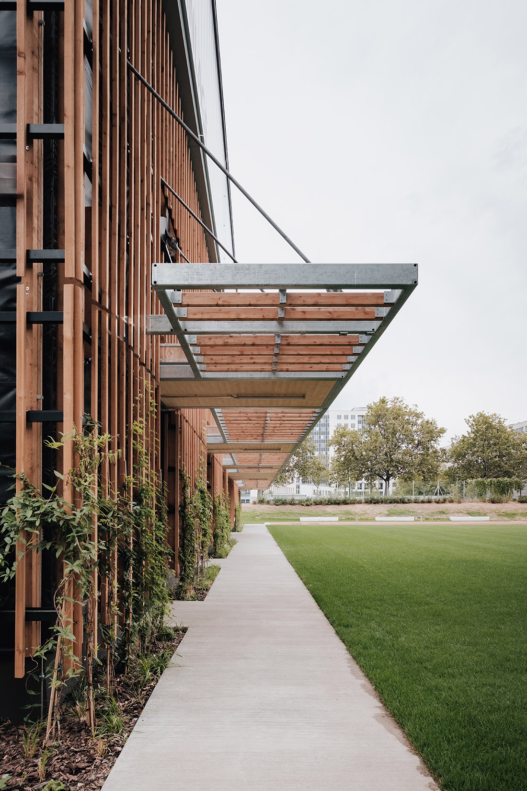
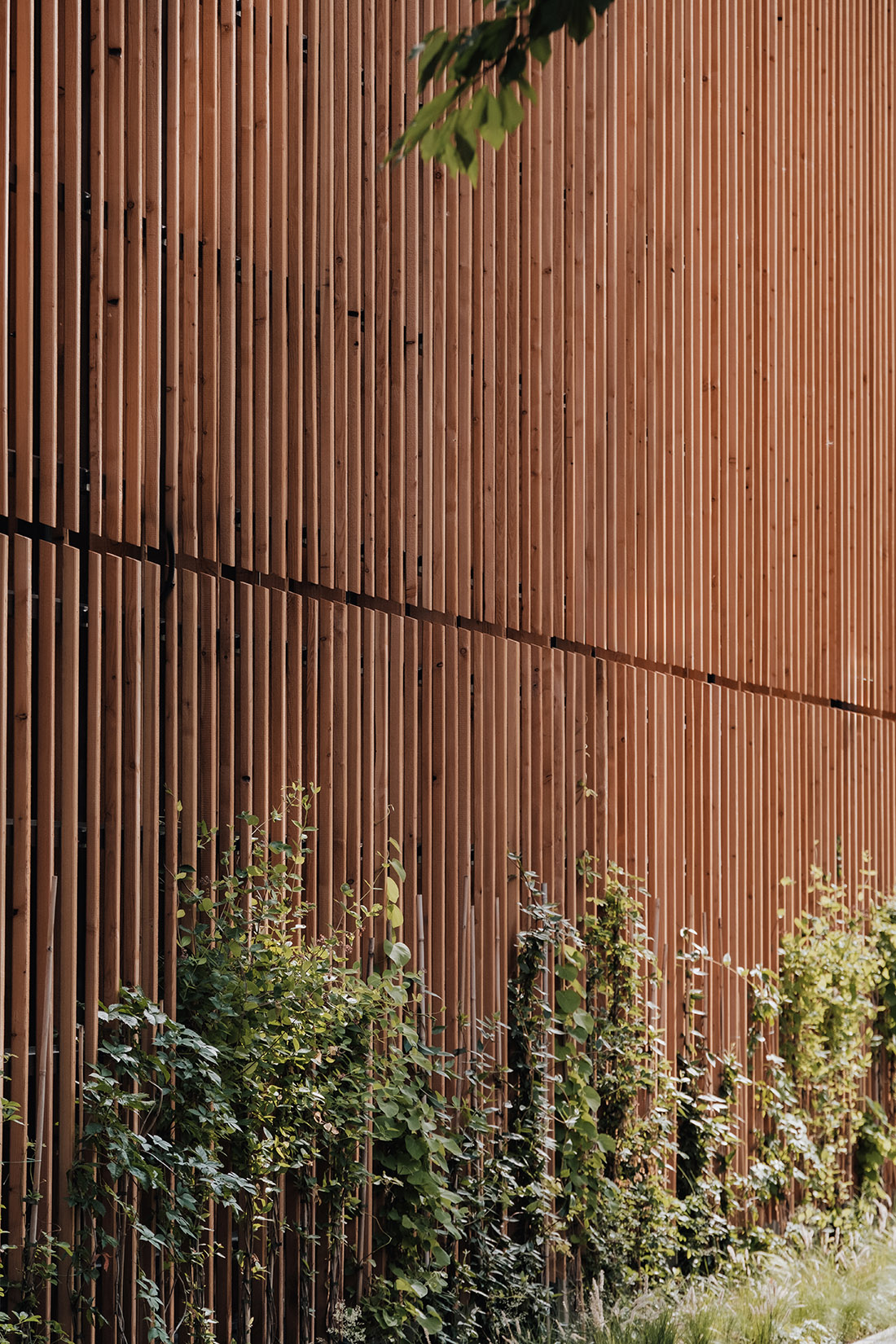
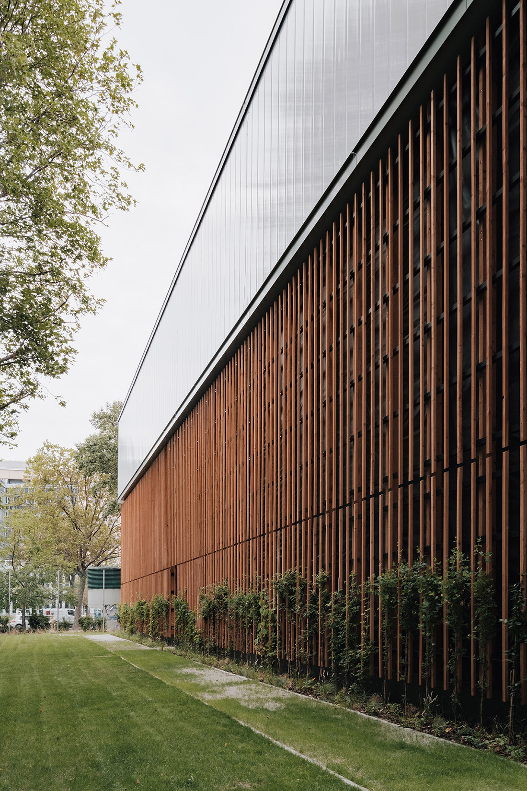
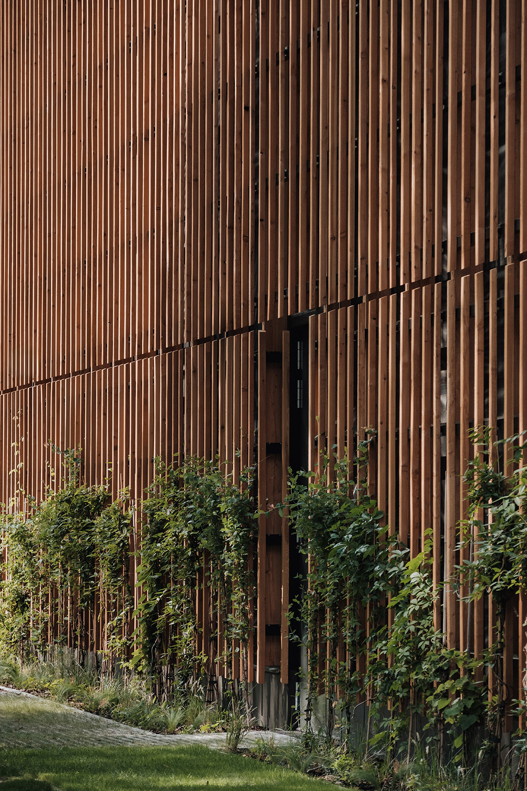
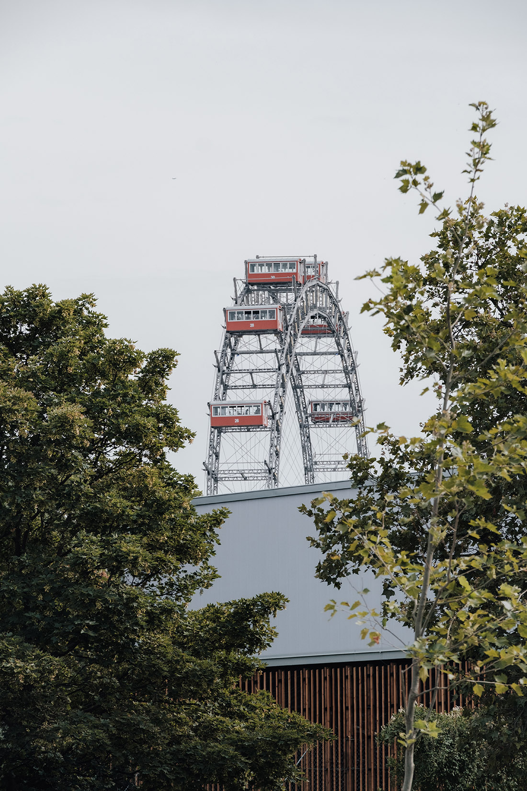
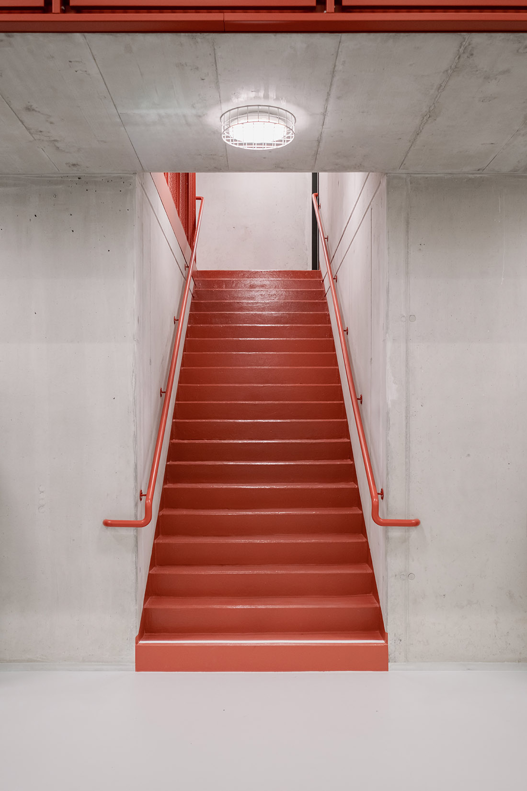
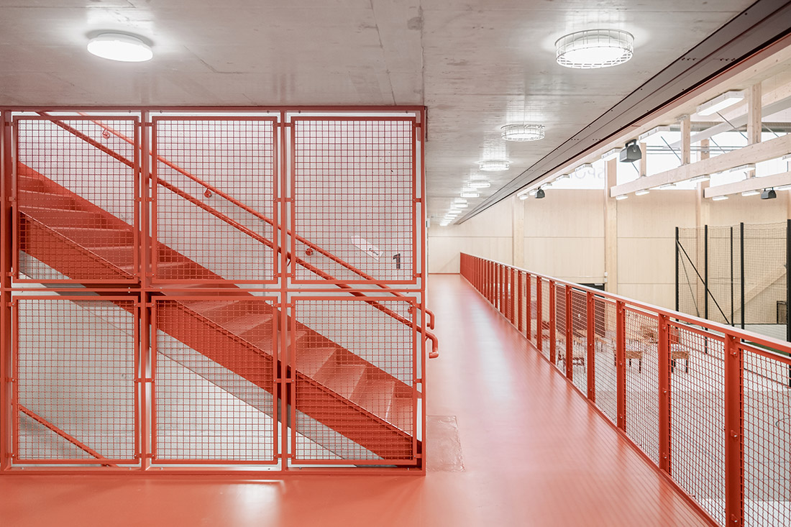
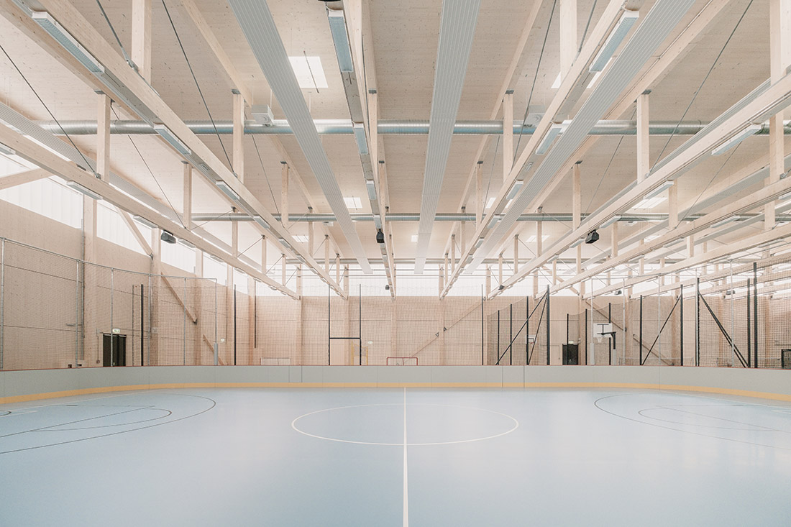
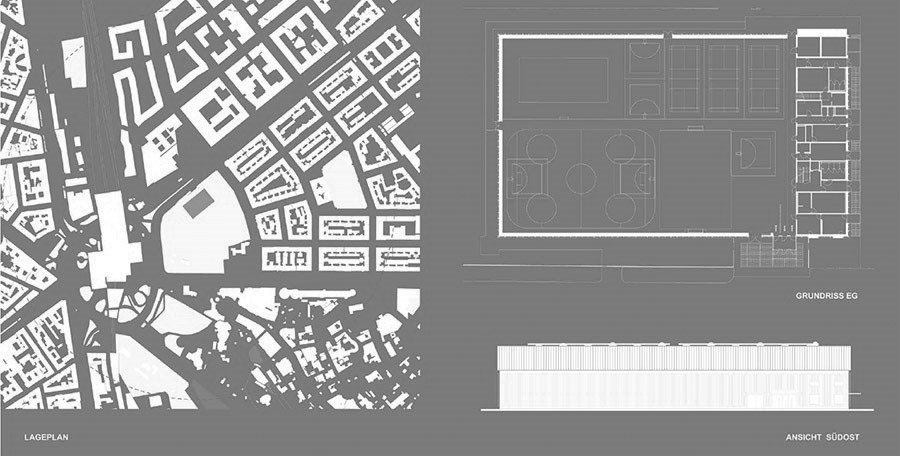
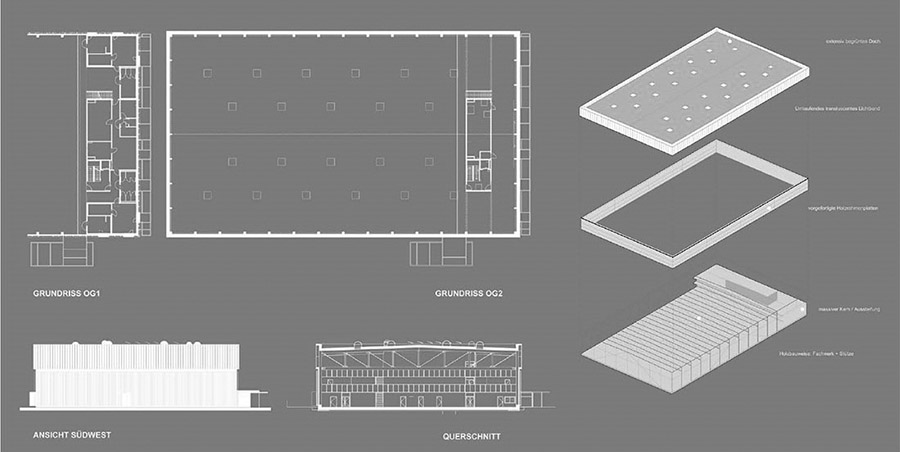

Credits
Architecture
Schluder Architekten ZT GmbH
Client
MA 51 – City of Vienna
Year of completion
2023
Location
Vienna, Austria
Total area
4.208 m2
Site area
7.900 m2
Photos
Patrick Johannsen
Project Partners
Construction: RWT ZT Gmbh
Physics: Axel Kordik
Timber construction: Herbitschek GmbH
Landscape architect: Carla Lo



