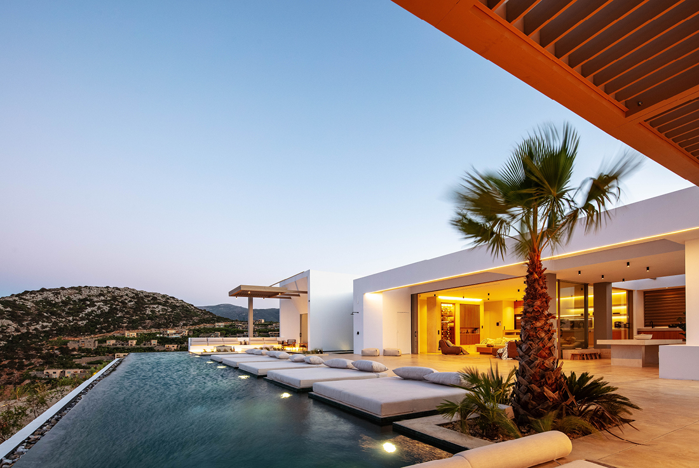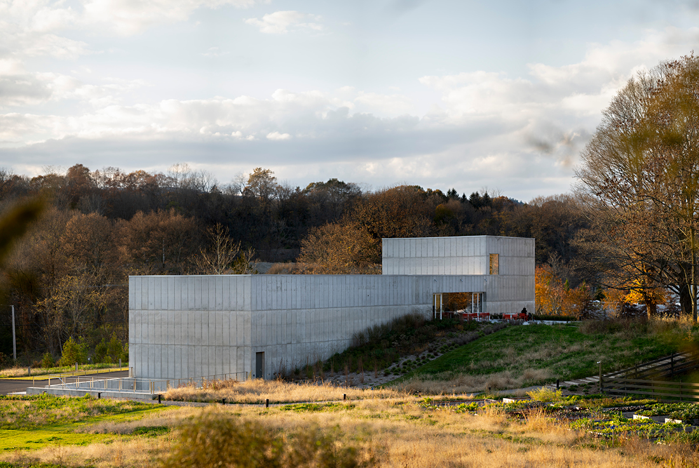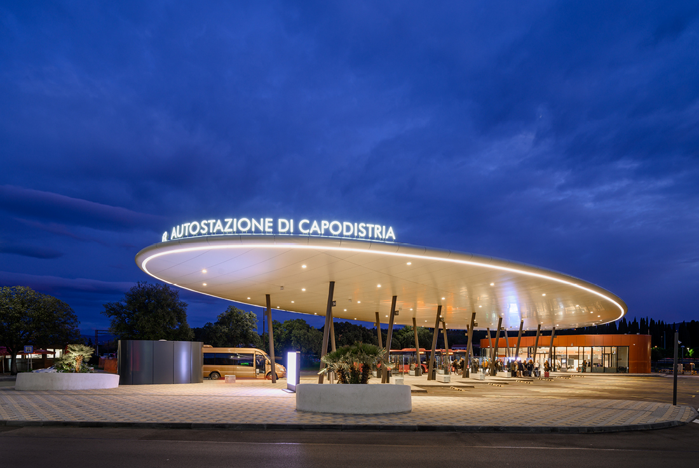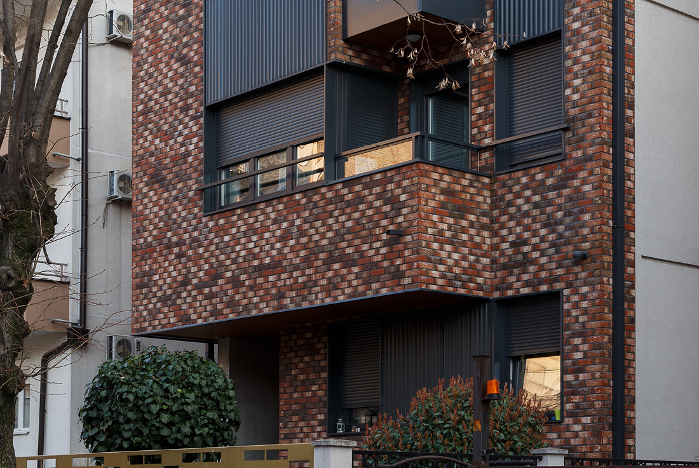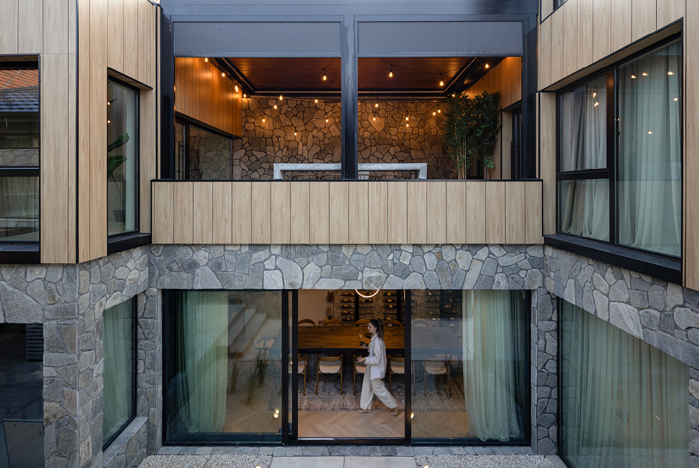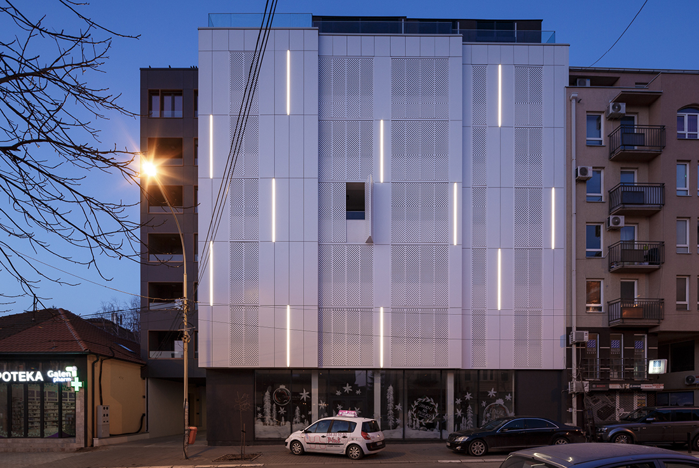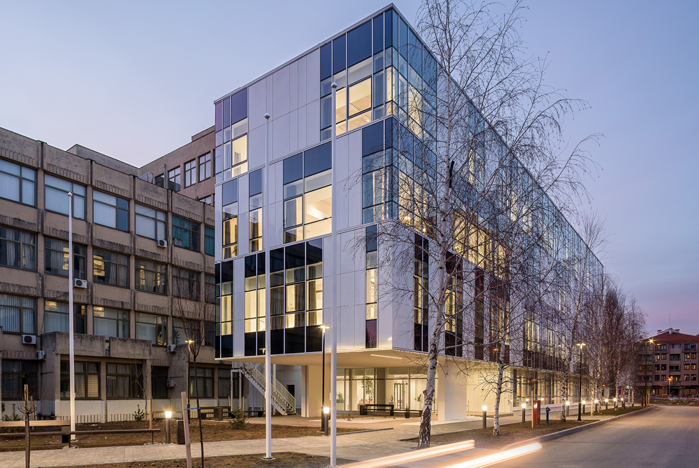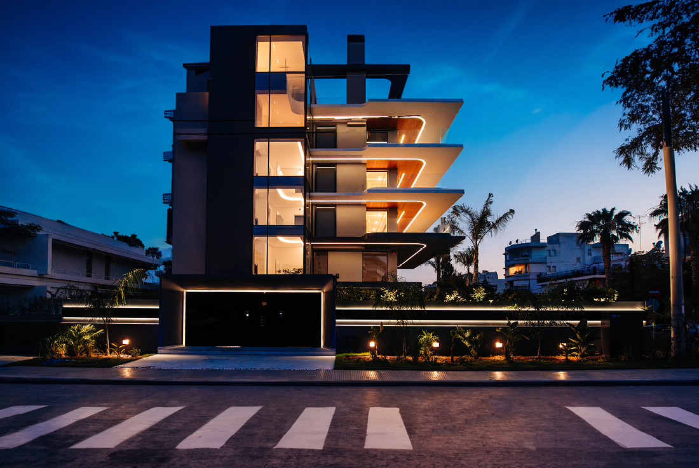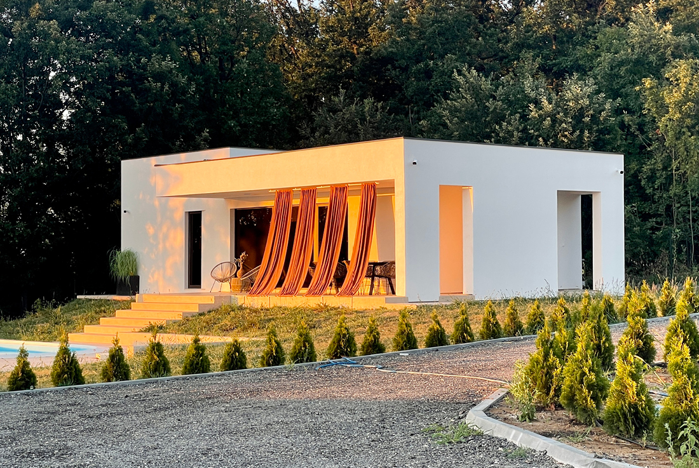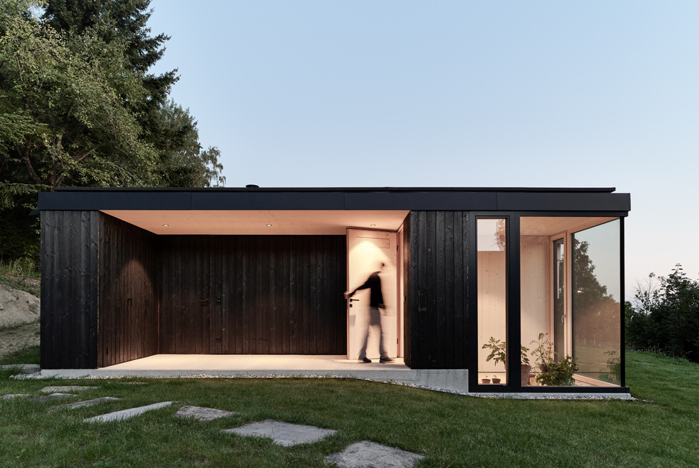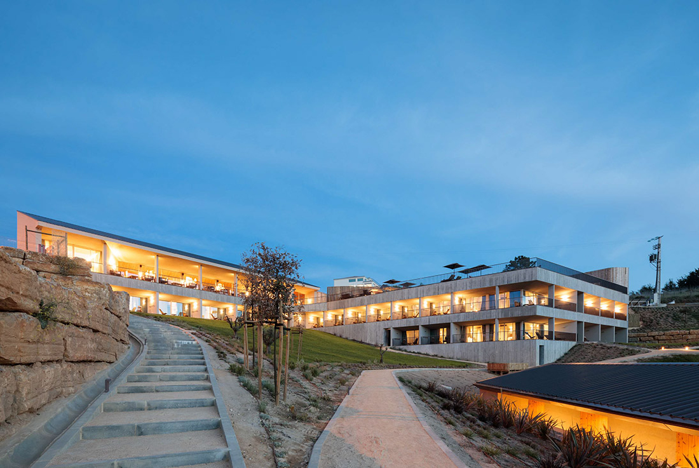ARCHITECTURE
Villa Pure-C
Pure-C is a two-level residence spanning 360 m2 situated on the eastern side of Crete, perched on the headland of a small peninsula in the bay of Mirabello. The terrain of the area is rugged and rocky, with sparse vegetation, and the plot is practically enveloped by the sea, providing panoramic views from all sides of the house. The residence comprises two distinct prismatic white volumes, strategically positioned to create
Robert Olnick Pavilion
The Robert Olnick Pavilion extends the MagaZZino Museum of Italian Arte Povera in Cold Spring, New York. This new Pavilion comprises two floors and takes the form of a straight rectangular parallelepiped made of reinforced concrete. Particular attention is given to the main exhibition area, designed as a white, cubic, isotropic space intended for temporary exhibitions and serving as a focal point of the museum. An isotropic space exhibits the
Bus station Koper
The location of the new station is strategically placed at the crossroads of transportation routes, easily accessible from both the expressway and the nearby railway station. Situated on a 4.185 m2 plot, the development area lies in the southeast part of Koper's urban area, along the Badaševice canal, flowing into Škocjanski Bay to the north. The primary challenge in siting the building was accommodating modern technology and societal needs within
Residential Building, Varvarinska Street, Belgrade
The project is situated in a part of the city characterized by intensive commercial residential construction, gradually replacing old family houses. The main architectural challenge stemmed from the narrow plot and specific, rigid urban regulations. Adhering to these restrictions, the building was conceived as a simple, cubic volume with an overhang to enliven the street facade. The facade cladding features brown brick shades, complemented by sections of black corrugated
Lapis & Lignum
In a community where family values are deeply cherished, and considering the project assignment and the clients' desire to preserve as much of the building as possible for future generations, an idea was conceived. Rooted in heritage and bolstered by generational synergy, the concept of "where the old kisses the new" emerged as the guiding principle. The houses are named after Latin words for the oldest building elements, namely stone
Morava 4
The building features commercial operations on the ground floor and residential units on the upper floors. Parking is available in the open courtyard and organized in the basement level with three smaller garages and a pedestrian area connected to the ground floor entrance. The structure consists of reinforced concrete, including foundations, columns, slabs, and walls filled with climate blocks. To enhance privacy and reduce pollution and noise impact, a combination
Multipurpose Lamella – Extension of the Faculty of Electronics in Niš
The Multipurpose Lamella represents an extension of the existing Electronic Faculty building in Niš, forming a cohesive functional unit. The concept is shaped by integrating various influential factors, with an emphasis on the new architecture reflecting the existing one. The new structure follows the volume and composition of the existing building, creating a harmonious unity. However, through the facade treatment featuring randomly arranged panels and glass, the new structure suggests
Daphne Boutique Residential Building
The Dāphne is an elegant residential building comprising a ground-floor maisonette with a private entrance, garden, and pool, two-floor apartments, and a luxurious penthouse with a pool and roof garden. Its striking architectural feature lies in the dynamic integration of key elements, such as the vertical glass communal staircase intersecting with extensive horizontal slabs. This dynamism is further accentuated by the juxtaposition of continuous linear elements, including glass balustrades, hidden
SoHouse
SoHouse embodies a weekend family retreat suitable for year-round use. In the conceptual design phase, the porch emerged as the central and most prominent element, complemented by a concrete console. The client's preference was for a sleek yet functional design that harmonized with nature. Functionality dictated the separation of daily and nightly zones, resulting in distinct visual heights for each functional unit. To achieve a clean aesthetic, the facade was
Tinyhouse W
Tiny House Neumarkt: Garden pavilion with Japanese flair. Thirty or fifty years ago, in many areas of Austria, it was normal for several generations to live at one address. However, the limited space in 20th-century buildings often fails to adequately accommodate the needs of extended families, work, and leisure. In this case, a young family with two children resides on the upper floor of their grandparents’ house, where it's
Futro house
Futro House is a contemporary interpretation of a holiday home, serving as an oasis of peace and a creative space for artists. Situated amidst the serene slopes between the Avala and Kosmaj mountains, and near Lake Trešnja, its placement follows the direction of the plot, ensuring ample sunlight with its northwest-southeast orientation. The house features large glass portals that can be fully enclosed with sliding blinds, offering versatility for
Immerso Hotel
The Immerso Hotel complex was meticulously designed with a strong emphasis on its relationship with the surrounding landscape of Ericeira, characterized by the valley it occupies and the commanding presence of the ocean. The intervention, crafted with modernity in mind while honoring the essence of the location, seeks to blend natural values with architecture by contextualizing and integrating the structures into the site. This integration incorporates principles of environmental sustainability tailored


