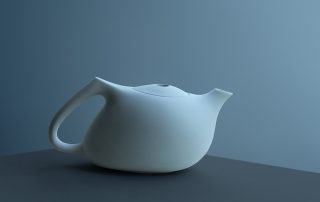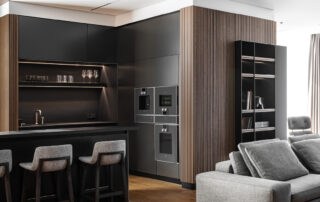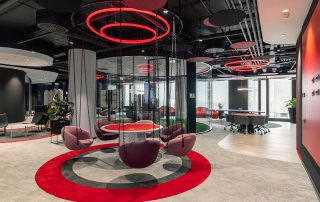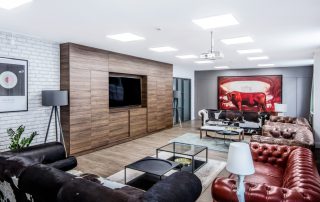Futro House is a contemporary interpretation of a holiday home, serving as an oasis of peace and a creative space for artists. Situated amidst the serene slopes between the Avala and Kosmaj mountains, and near Lake Trešnja, its placement follows the direction of the plot, ensuring ample sunlight with its northwest-southeast orientation.
The house features large glass portals that can be fully enclosed with sliding blinds, offering versatility for open or closed configurations based on tenant needs and seasonal changes. Both the facade and roof are crafted from thermotreated larch, employing an ancient Japanese wood-burning technique for long-term weather resistance and a desired uniform patina color.
A central feature of the interior is a wood composition integrated into the inner white facade envelope, while a pitched roof creates a night zone in the gallery within the overall volume. The staircase, designed as a “slightly more comfortable ladder,” is seamlessly incorporated into the interior materialization, marking the conclusion of the wooden composition.
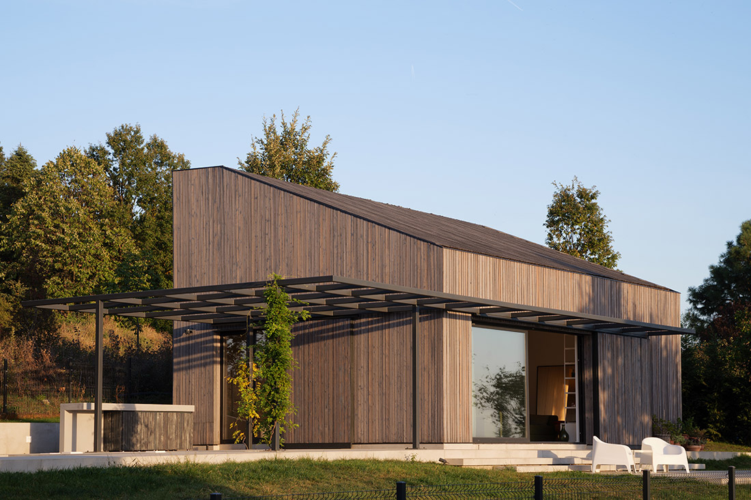
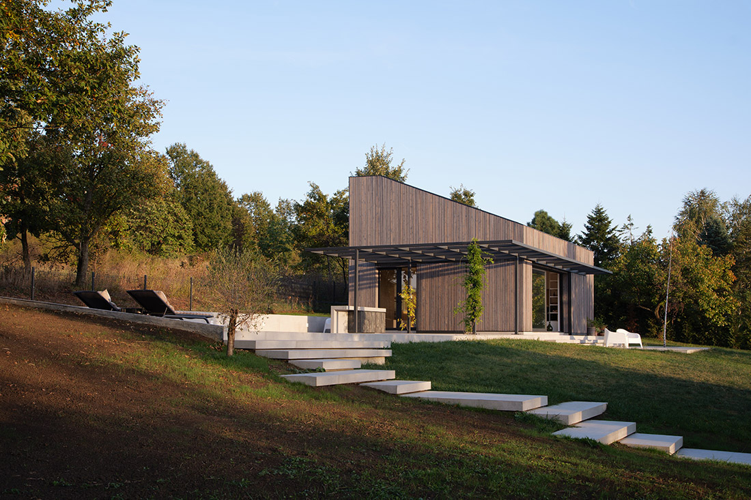
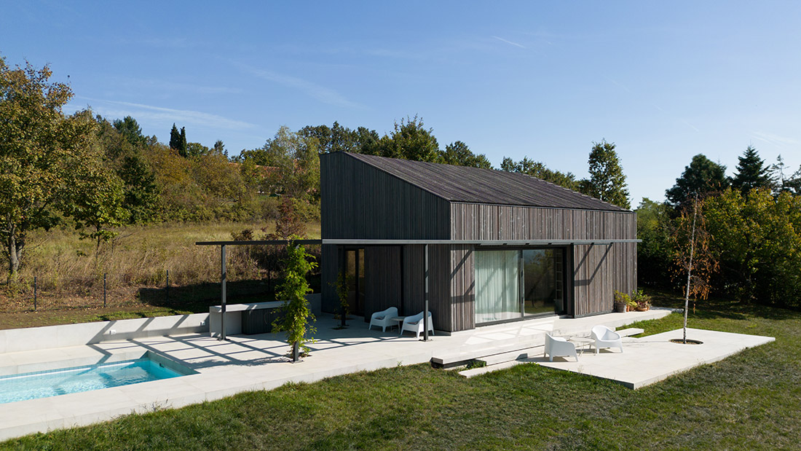
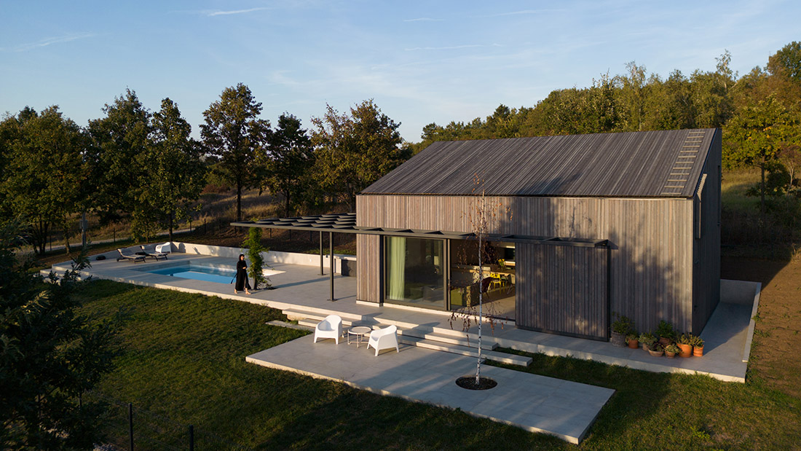
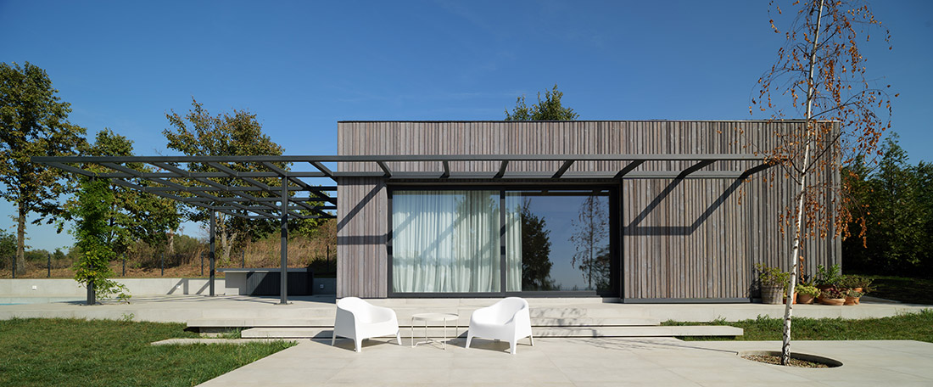
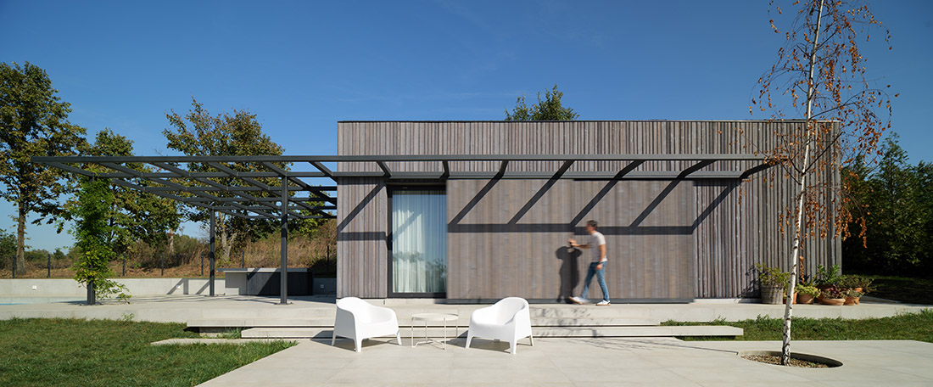
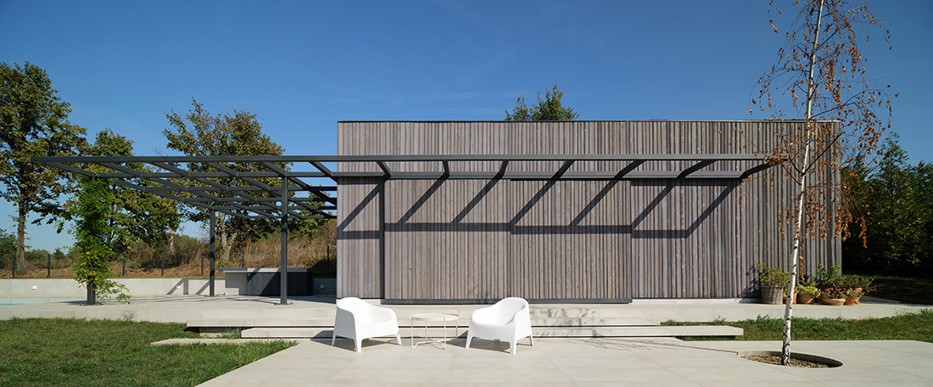
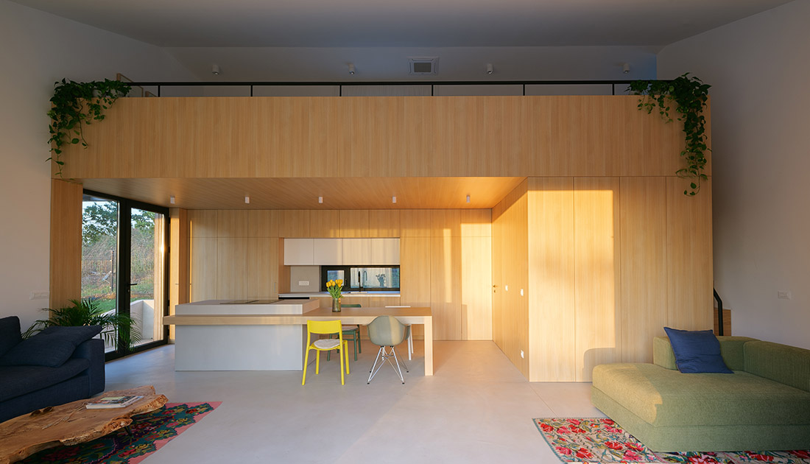
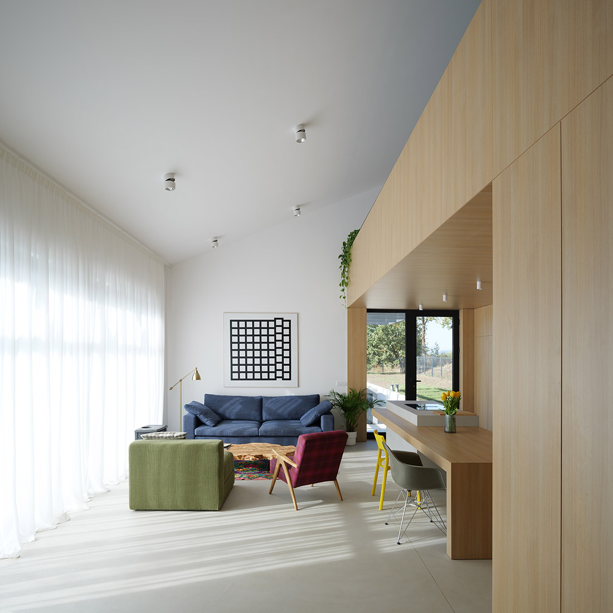
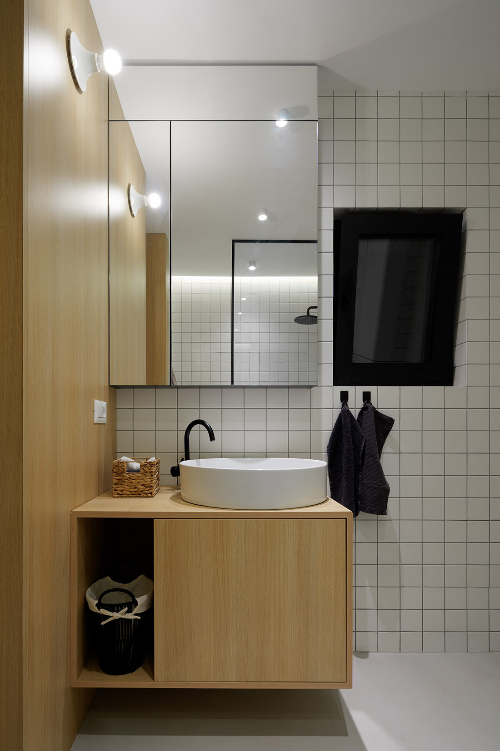






Credits
Architecture
INKA Studio; Marina Lazović, Dunja Nedeljković, Zoran Lazović, Predrag Ignjatović
Client
Slavimir Stojanović
Year of completion
2023
Location
Belgrade, Serbia
Total area
118,34 m2
Site area
1.039,00 m2
Photos
Relja Ivanić
Project Partners
Contractor: INKA Studio; Nemanja Nedeljković
Subcontractor – glass facade: Sunce Marinkovic
Subcontractor – indoor flooring: AB Concept; Nemanja Mladenović
Supplier – wood facade: DarkKnot




