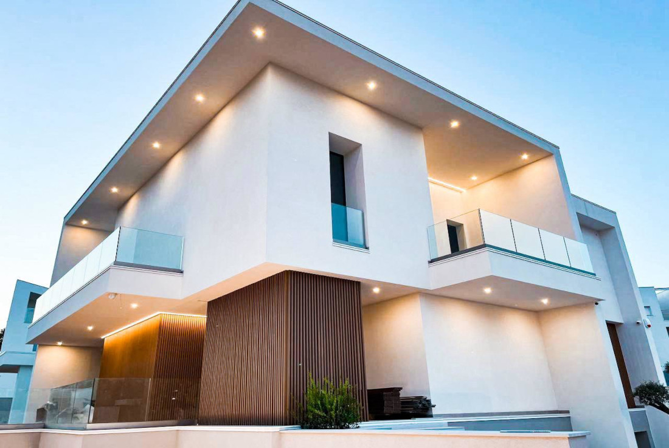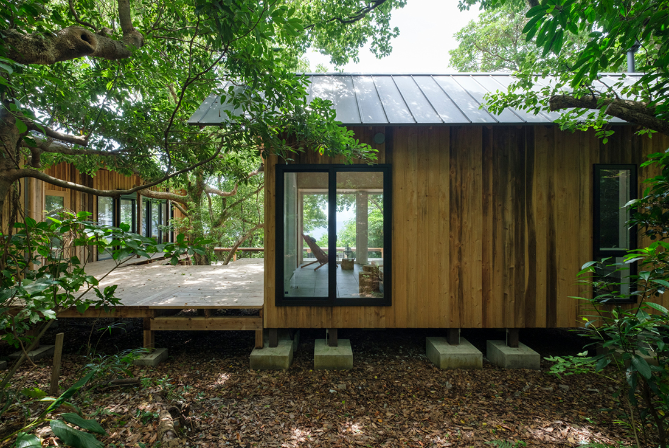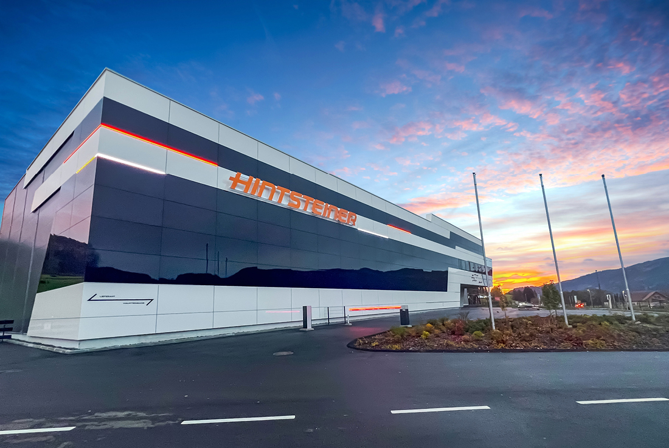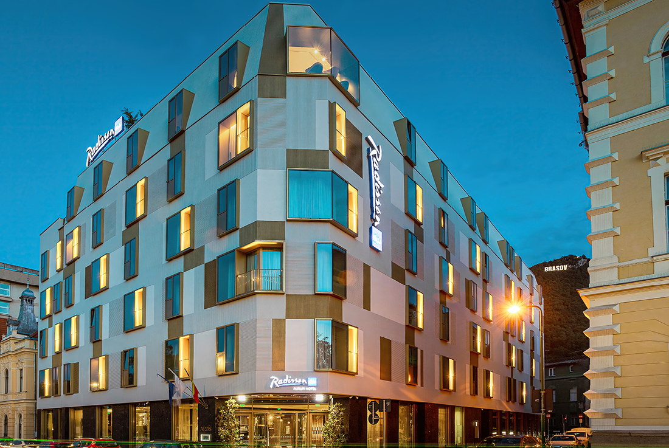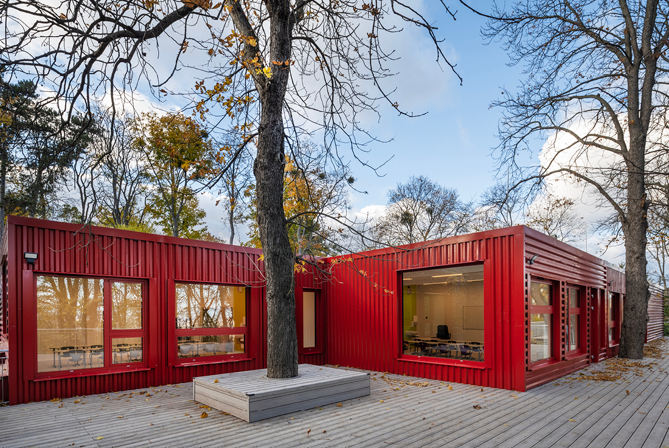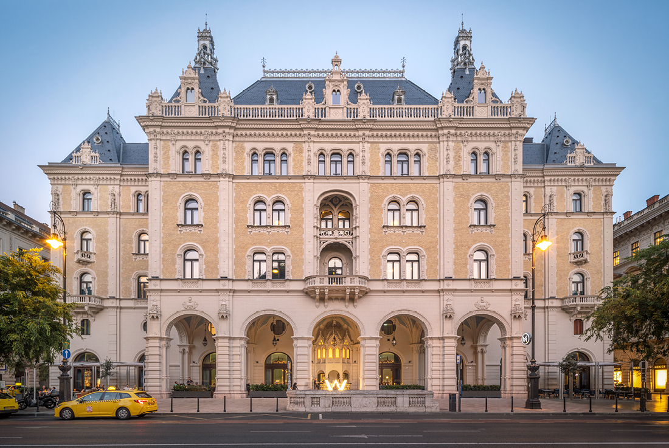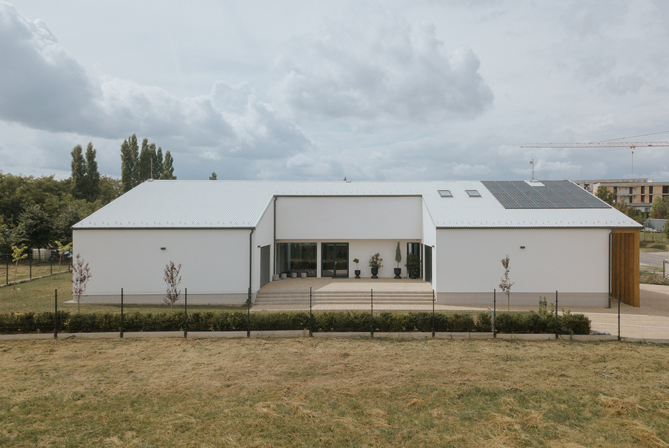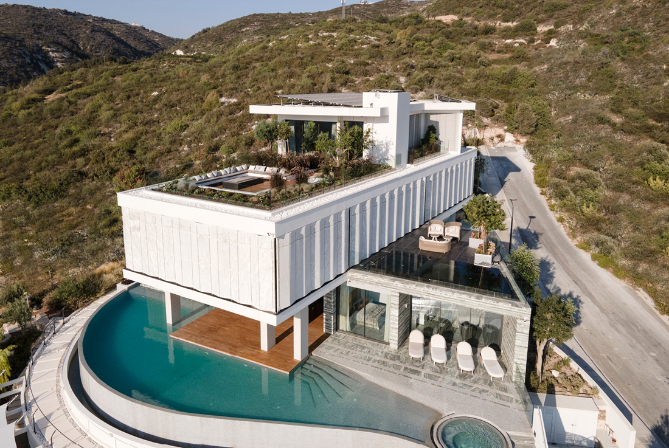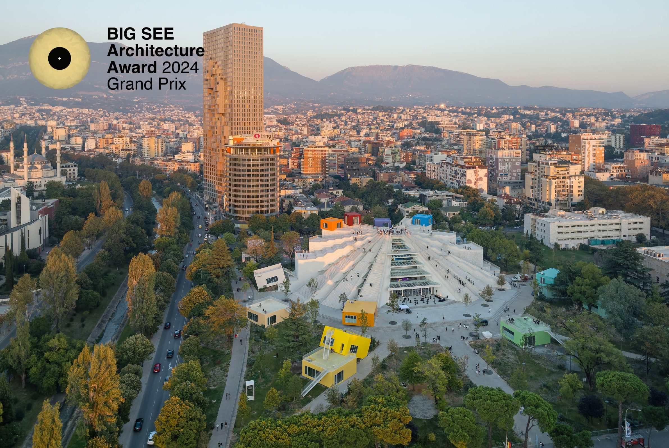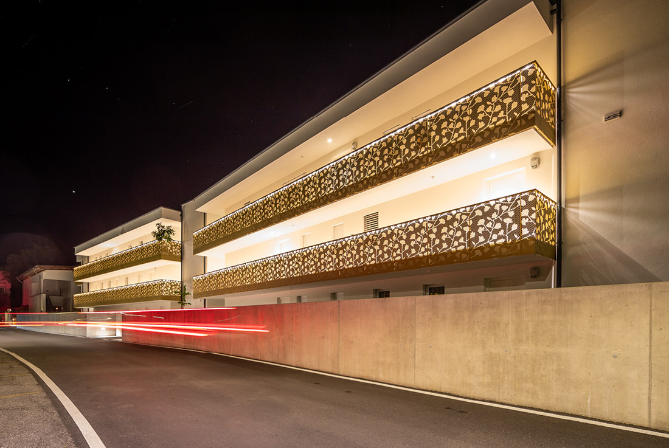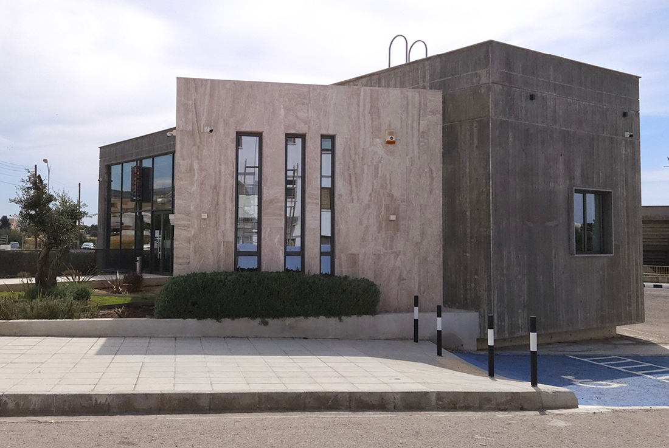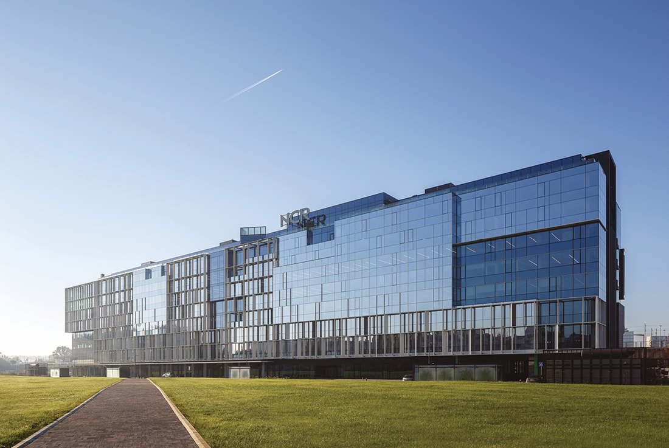ARCHITECTURE
House 11
The property in the project was designed with a contemporary language, trying to revisit the concept of housing with a minimal language and simple, linear geometries. The villa, on the lot, is on two levels, not considering the basement. The flat roof is characterized by cantilevers that create a connecting element, a single ribbon, with partitions up to the garden level. A cantilevered veranda opens completely towards the horizon
Sumu Yakushima -Regenerative Life Studio-
Yakushima Island is a natural paradise in southern Japan. This innovative housing project applies "regenerative architecture" to reconceptualize the relationship between human habitation and nature. The name Sumu means both "to live" and "to become clear," expressing its core concept of living in a way that positively impacts the landscape. Instead of being a discrete site, the design takes a holistic view of the entire river basin, from the mountains
Hintsteiner Group – Headquarter and production hall
The imposing headquarters of the Austrian carbon and plastics specialist Hintsteiner now also impressively embodies the international appeal of the high-tech pioneer in architectural terms. With its dynamic and aesthetic construction, which integrates nature into its design, the building symbolizes the company's innovative strength. Robust materials such as reinforced concrete and brick are combined with floating structures, while the elegant glass facade lends the building visual lightness. The sophisticated design
Hotel Radisson Blu Aurum Brașov
The project involves the renovation and conversion of an existing building, previously vacant and decayed, into a 5-star hotel offering 111 rooms, a sky bar and pool, an events area, and a wine cellar. The architectural concept emerged from an effort to reconcile various criteria inherent in the project: the location in the historical center, which imposed specific requirements, the architects' own aesthetic principles, the economic considerations of the investor
The new container building of the German School of Budapest
The need for expansion arose at the German School of Budapest. Due to the start of the school year, a rapid response was required. Therefore, the development of an existing container building to a higher quality, with increased capacity, and an architectural character befitting the built and natural environment was envisaged. Surveying the surrounding trees to ensure that they were not threatened by the development was a major consideration in
Reconstruction of the Drechsler Palace, creation of the W Budapest Hotel
The Drechsler Palace stands as one of Budapest’s emblematic historic buildings, showcasing the stylistic characteristics of the French Renaissance. Constructed in the late 19th century to the design of Ödön Lechner, the palace's history has been marked by various phases. Unfortunately, in 2002, it fell into disuse, leading to rapid deterioration of its condition. Consequently, the timing for its reconstruction became crucial. Last year, it reopened as part of the
Headquarters of a dental supplies distributor in Sopron / Hungary
DentAvantgArt Kft. is a business specializing in supplies, instruments, and equipment for dentists and dental labs. This new multi-purpose building accommodates spaces for sales and back-office-related workflows, as well as for seminars and practice-based training courses. The streetscape, characterized by sandwich panel buildings with axes mostly perpendicular to the street, provided points of reference regarding the mass and the overall configuration of the structure. We opted for a simple design
House 27
The house is built on sloping terrain across three levels. Dialogue with nature and bioclimatic design are integral parts of the design. The temperature of the prevailing Western winds drops as they course through the shaded garden and the pond, further reducing over the main pool and a waterfall from the upstairs pond, and finally exits the building at the top of the double-volume entrance area, offering natural cooling. After
The Pyramid of Tirana
In the heart of Albania’s capital city, a new kind of cultural hub has opened its doors to the public. The Pyramid of Tirana, originally built as a museum for communist dictator Enver Hoxha, has undergone a dramatic transformation by MVRDV. The concrete structure has been repurposed, with steps rising up its sloping sides, allowing people of all ages to climb to the top of the building. The atrium and
Villa Renate
The Ginko Tree was unfamiliar to me, but that changed with this project. The plot we were to build on was narrow and long, so we wanted to separate ourselves from the road and its noise by erecting a long concrete wall. The purpose of this wall was to shield our property and create a clear separation between the road and the building. The ginkgo tree grows very well in
Paphos Citizen Service Center
Project is located in the parking area of Stelios Kyriakides stadium. The Paphos Citizens Service Center (CSC) embodies a bold architectural vision, representing a fusion of tradition and innovation. With a focus on creating an iconic landmark for public administration, the design integrates marble and exposed concrete to symbolize the harmonious coexistence of old and new. At its core, the architectural approach prioritizes the creation of an iconic building that
Office Building, Multinational Company Campus NCR
The NCR Campus is an office building belonging to a significant global company and is an integral part of the larger context within the Multimodal Terminal Competition Design for Block 42 in New Belgrade, awarded First Prize in 2014. The concept reflects the aesthetics and technology of the reference time, drawing inspiration from the context and tradition of the modernist identity of New Belgrade. Strong peripheral traffic and transit structures


