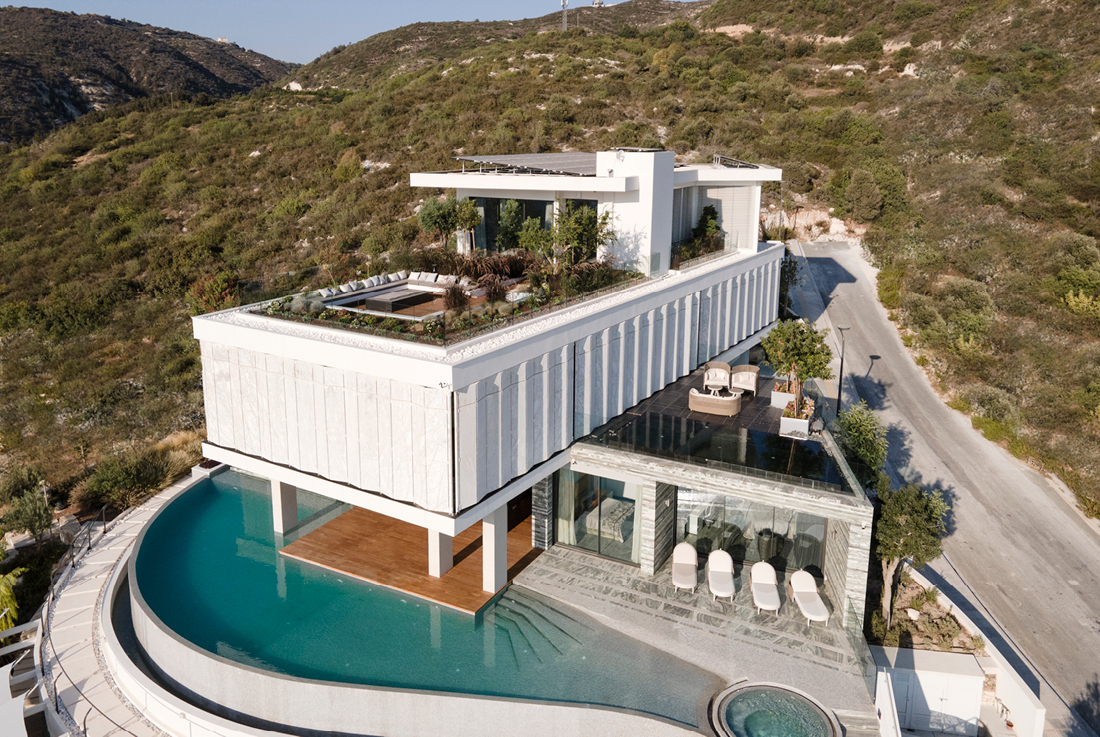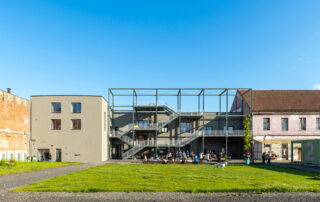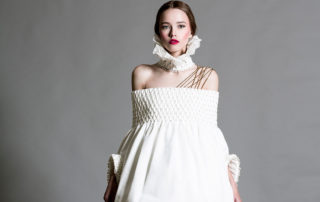The house is built on sloping terrain across three levels. Dialogue with nature and bioclimatic design are integral parts of the design. The temperature of the prevailing Western winds drops as they course through the shaded garden and the pond, further reducing over the main pool and a waterfall from the upstairs pond, and finally exits the building at the top of the double-volume entrance area, offering natural cooling.
After treatment, sewage is repurposed for irrigation, cisterns, and a pond with a gazebo. Indigenous species were carefully selected to ensure that the garden ecosystem blends seamlessly with the surrounding nature. Thoughtful planning allows users to experience every route, external space, and green area.
Perforated aluminum panels shade the large expanses of glass, protecting against solar gain. These panels automatically retract following the sun’s path, maximizing views. The pattern, digitized from a forest image, was meticulously tested for maximum shade and transparency from inside. Cippolino marble, cut in strips, covers low walls, adding to the aesthetic and blending with the natural surroundings.
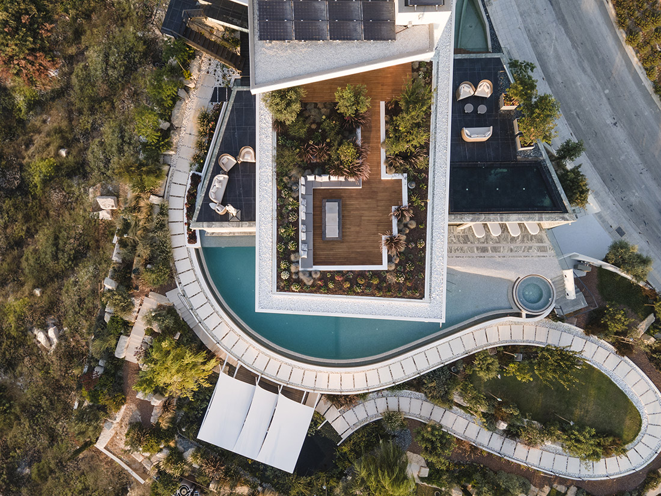
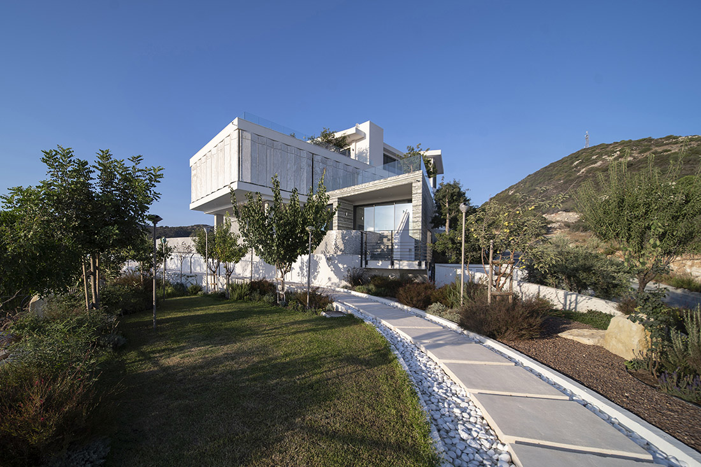
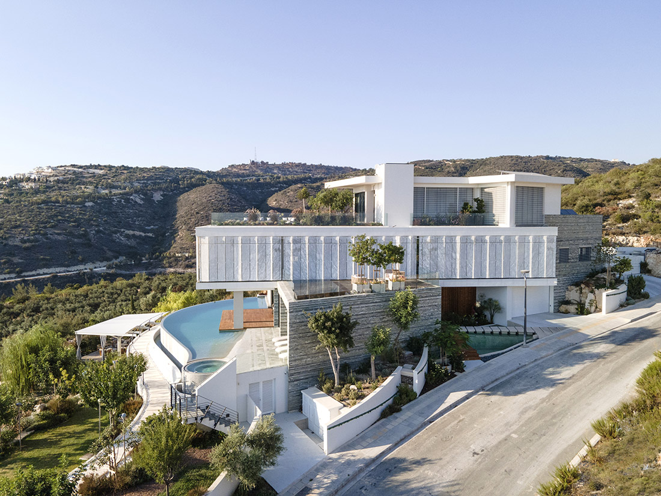
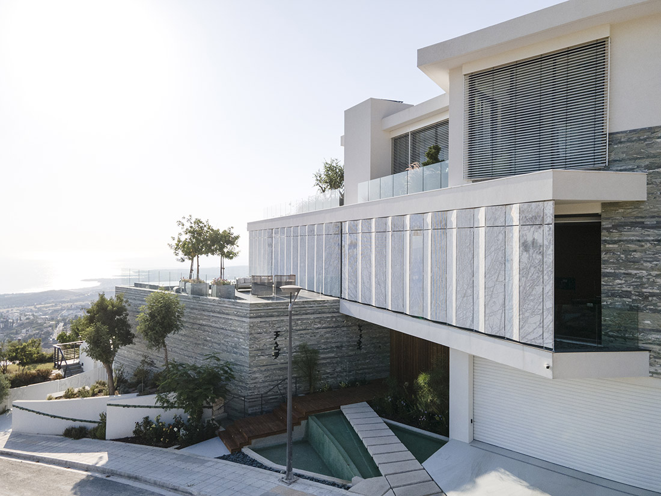
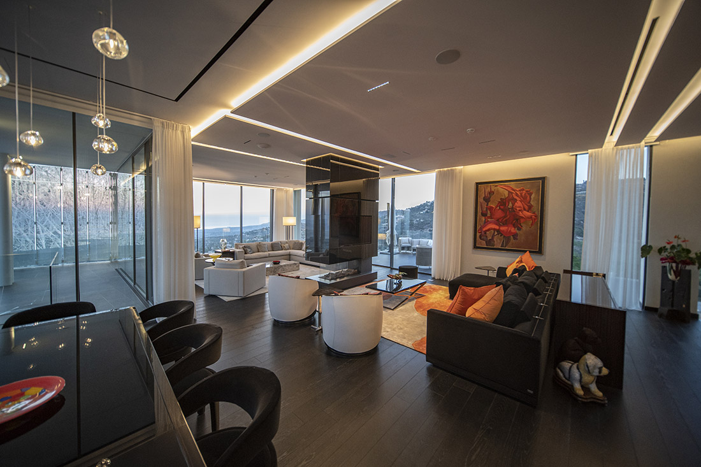
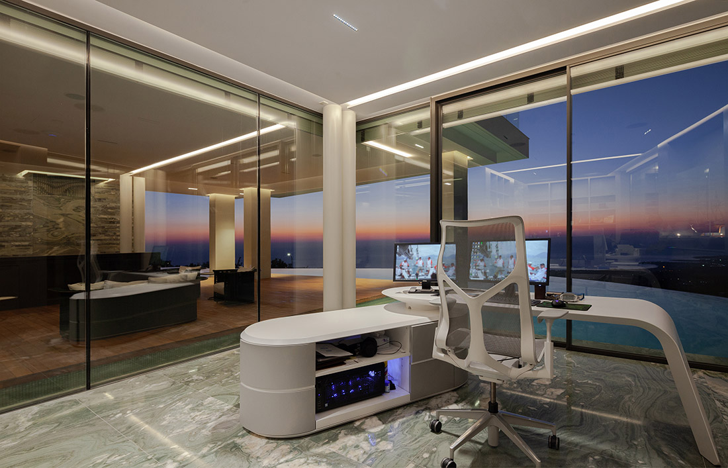
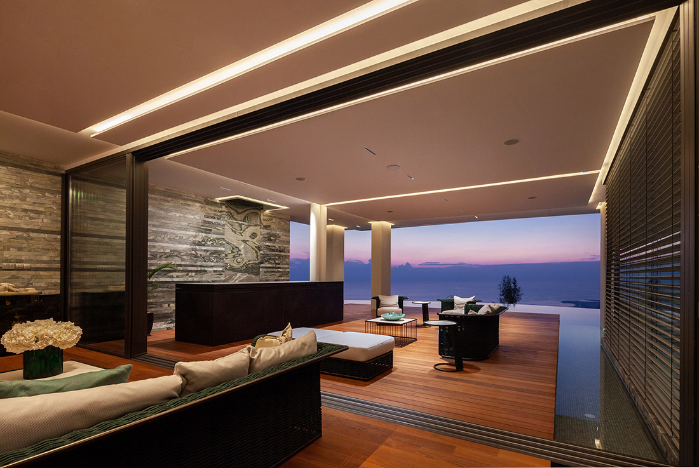
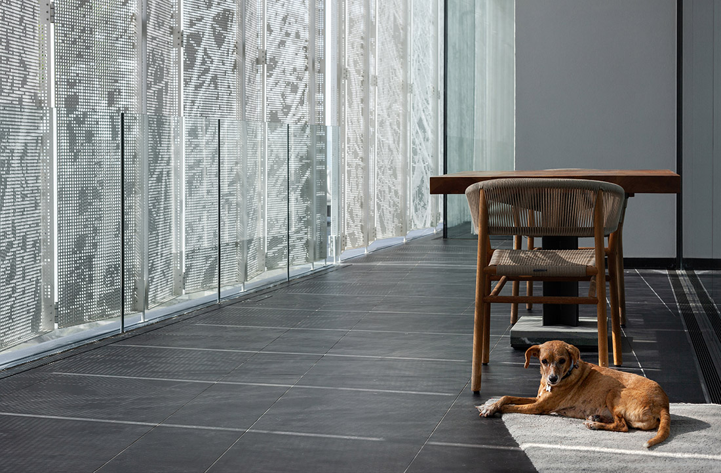
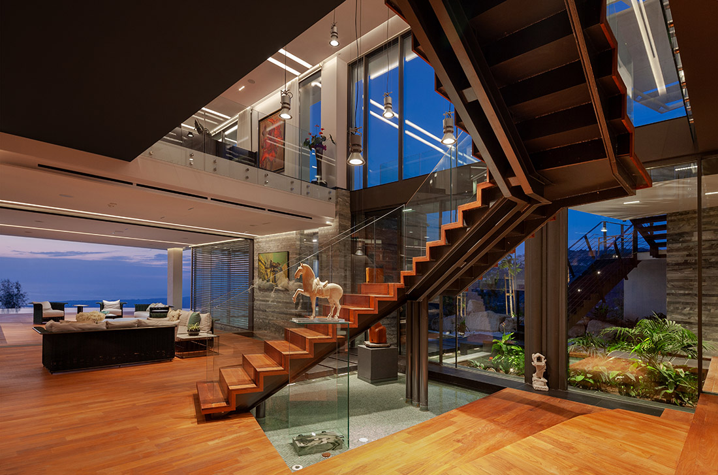
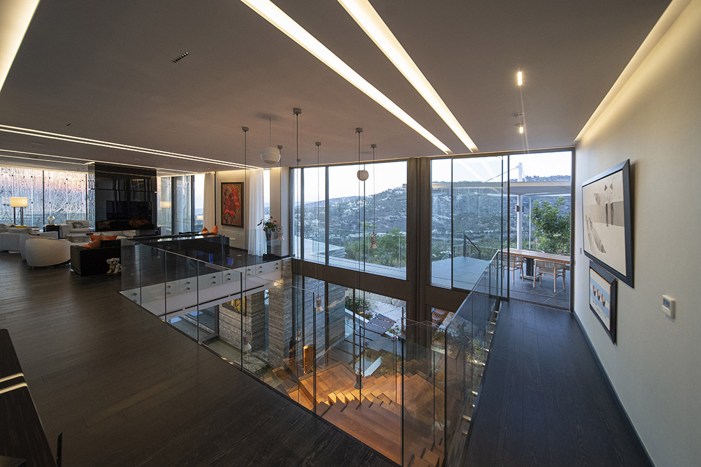
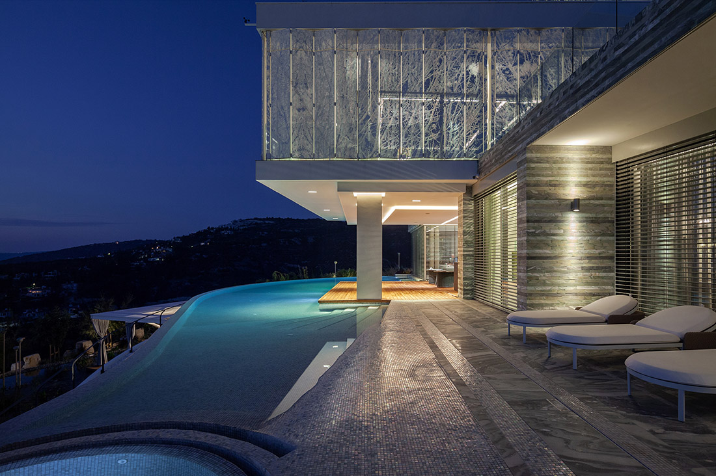
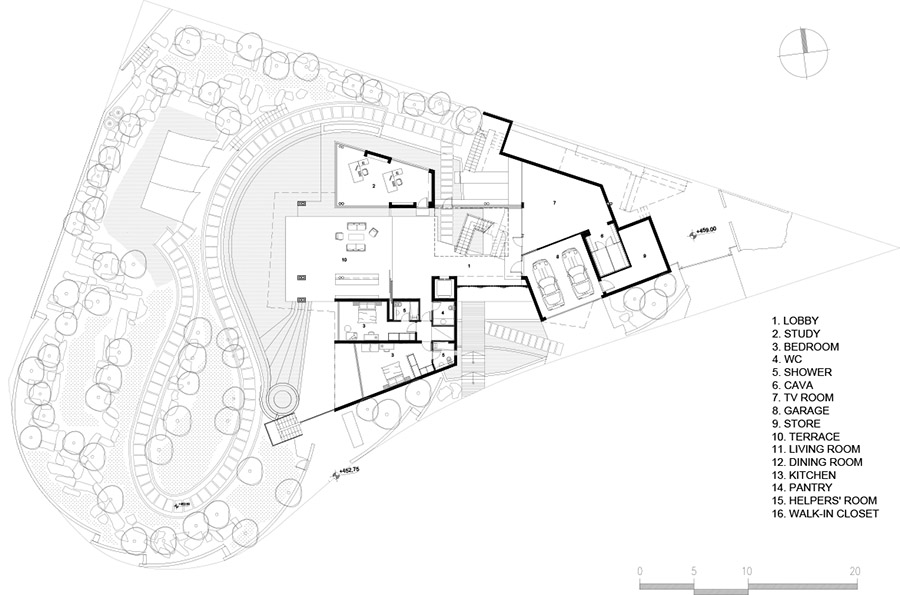
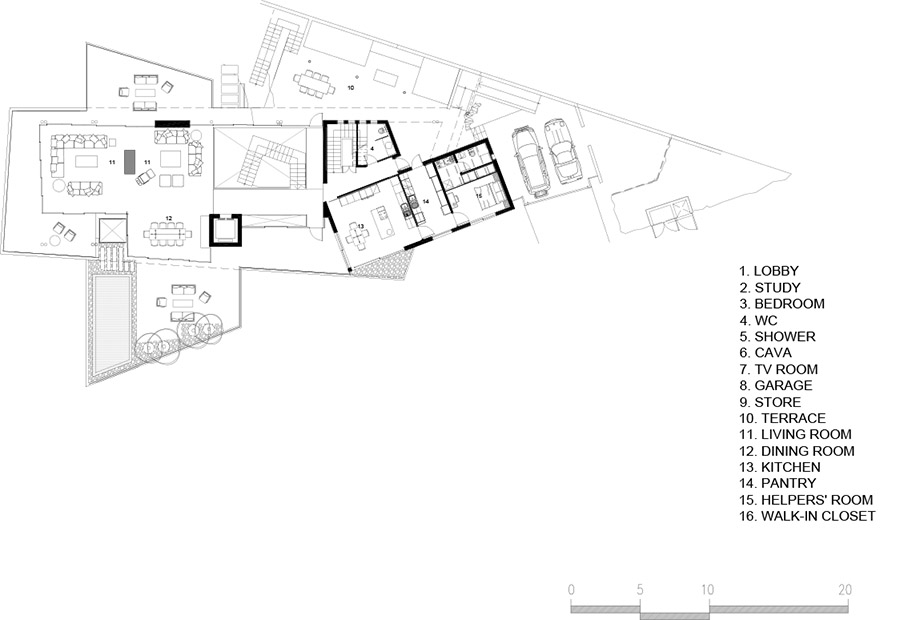
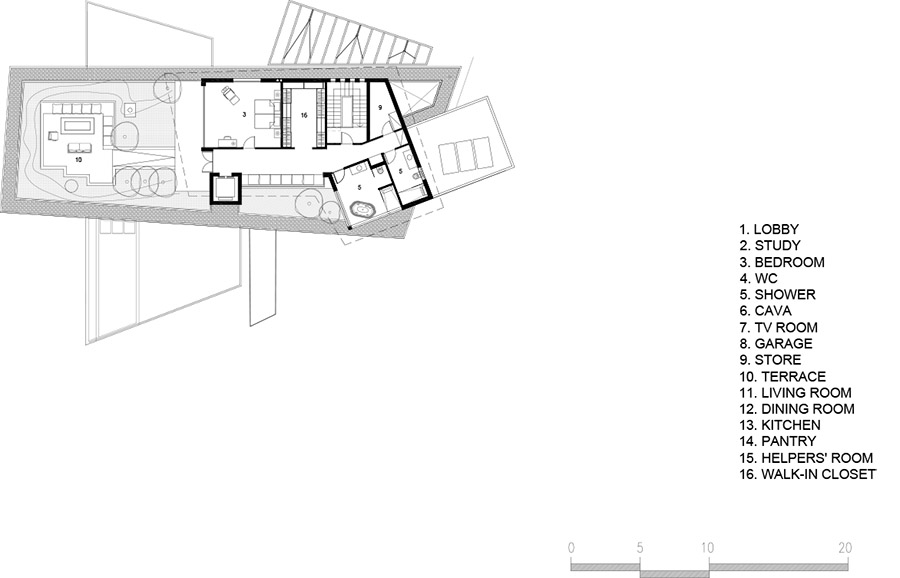

Credits
Architecture
Lambrianou Koutsolambros Architects
Client
Grace and David Cullen
Year of completion
2022
Location
Tala, Paphos, Cyprus
Total area
600 m2
Site area
1.200 m2
Photos
Creative Photo Room, Oscar Studio Cinema
Project Partners
Main contracrtor: Tryfonos & Palas Construction Company; Panikos Tryfonos



