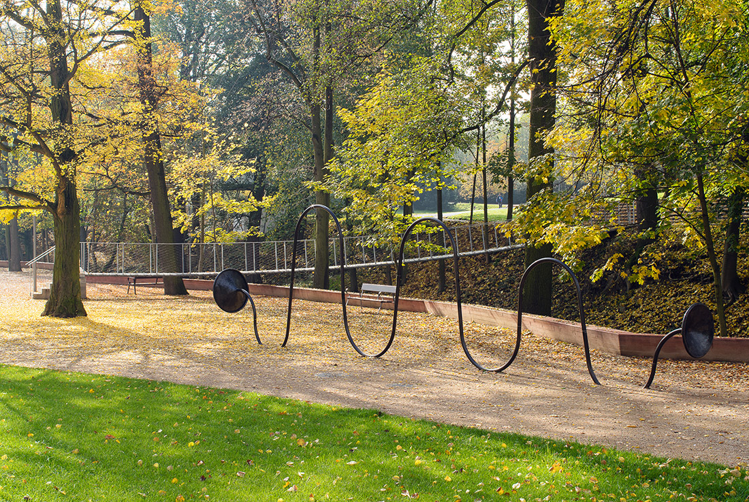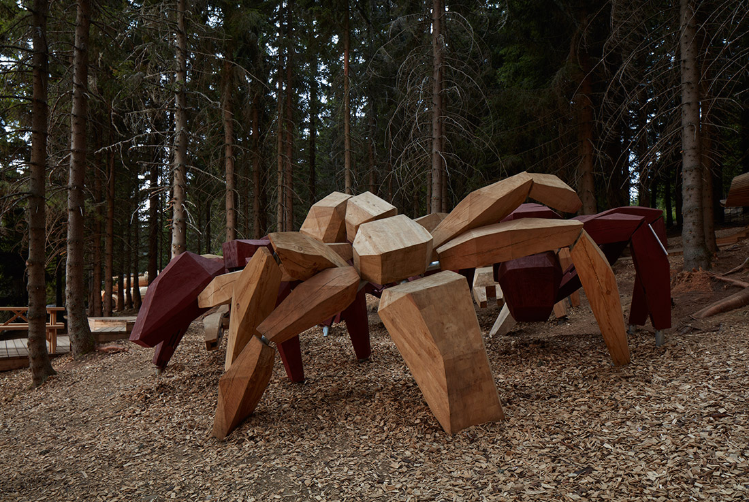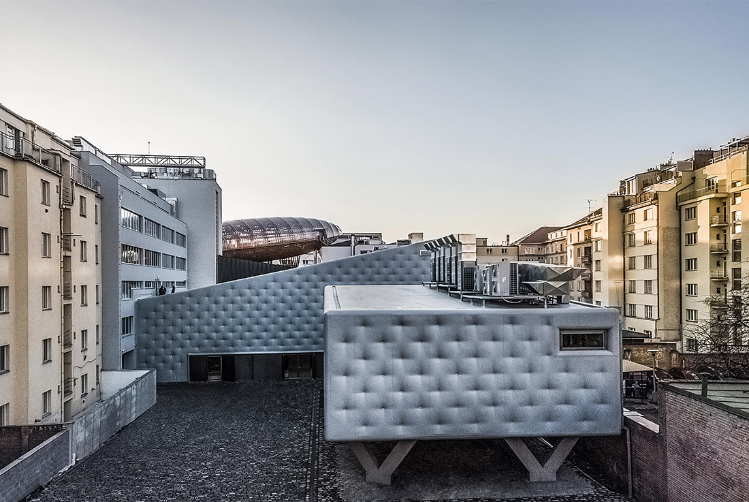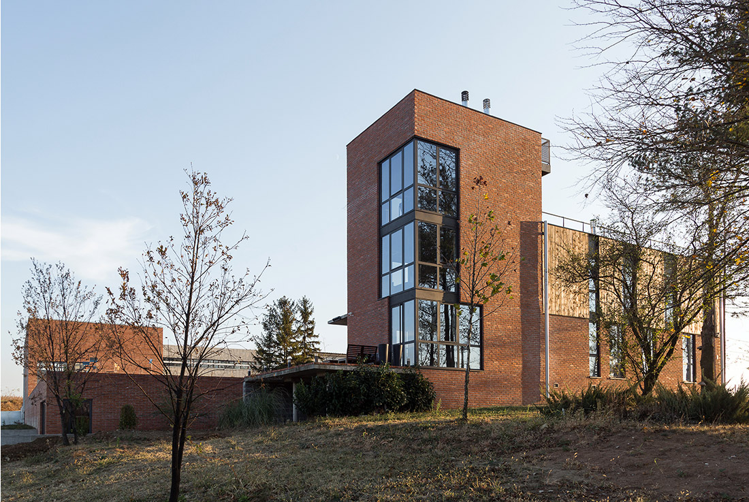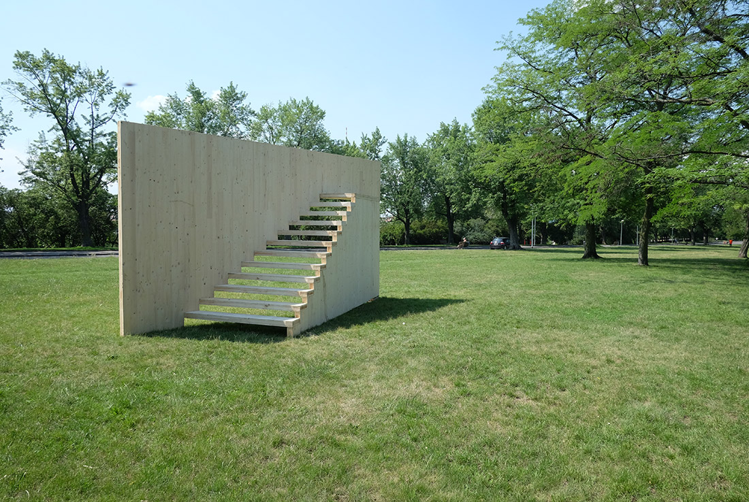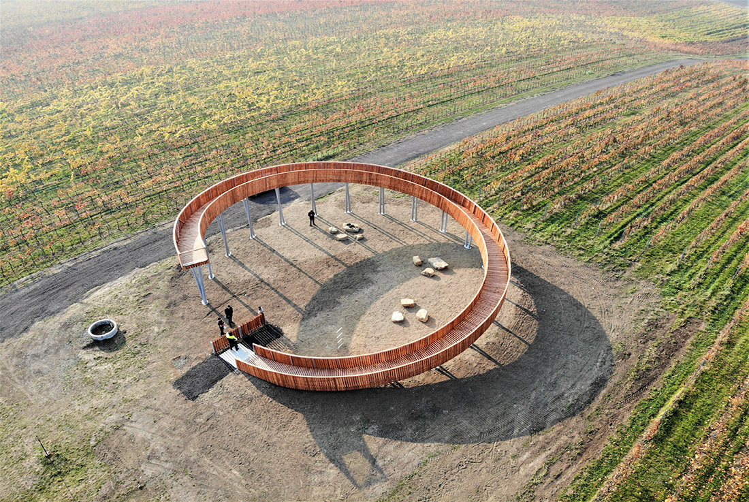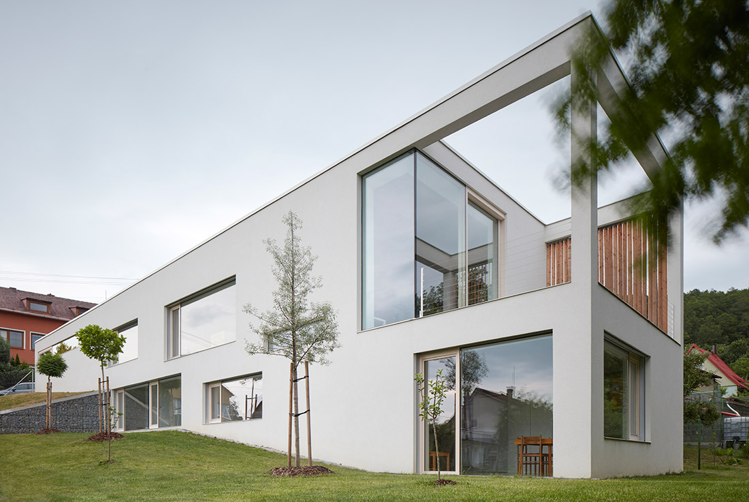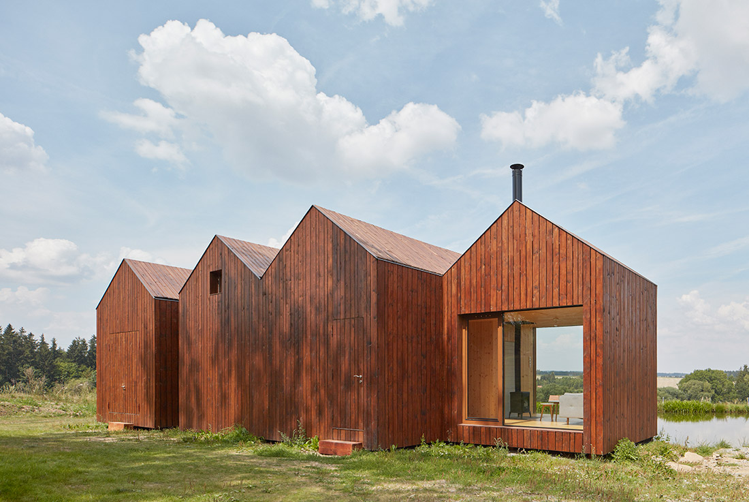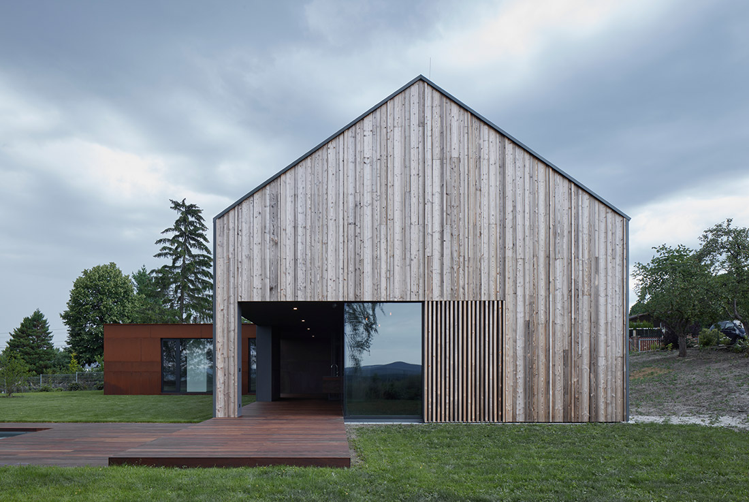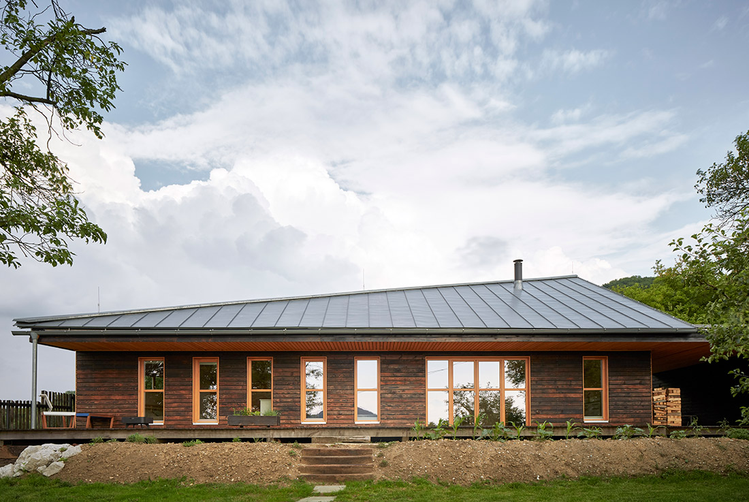ARCHITECTURE
River Loučná embankment in Litomyšl by Rusina Frei architects; Czech Republic
The modification of the Loučná River embankment in the center of Litomyšl is based on the interconnecting four different urban areas – waterfront, river, park and street – into one functional unit. On the embankment, there is a city promenade under the trees, designed for rest, meetings and games. It features a sculptured playground with musical motifs. The waterfront is lined with a low wall from red concrete, creating
Pecka Playscape by Moloarchitekti; Czech Republic
The Pecka Playscape is a unique set of play elements and installations on the boundary between sculpture and folly located at 1062 meters above sea level. The main impulse that initiated this project was to motivate both parents and children to enjoy the outdoors. To spend time in a forest while breathing fresh mountain air and to encourage them to be in contact with natural materials such as wood,
Boiler house Libčice nad Vltavou by Atelier Hoffman; Czech Republic
The Brownfield (Drátovny a Šroubárny n.p. industrial estate) was established in 1872 by the Prague Association of Ironworks near the Prague – Dresden railway line by the Vltava river. It significantly influenced the development of the nearby municipalities and has left a considerable mark on this locality, giving it a unique character and ambience. In the past, more than 1600 people lived and worked here; nowadays it is less
Centre for Contemporary Art DOX+ by Petr Hájek ARCHITEKTI; Czech Republic
The DOX+ complex of buildings expands the DOX Contemporary Art Centre in Prague, the Czech Republic. The original complex focusing on exhibition areas was expanded by special areas for dance, music, film and a school of architecture. DOX+ consists of three buildings: administrative with the school of architecture, an experimental music and dance hall and a dance rehearsal room. The buildings are a single unit from the architectural aspect
Virtus Winery by Branimir Popović, Nataša Stanković; Serbia
Wine citadel on the hill top creating a new toponym in the landscape. The project of the winery is an open public space that is connected to the environment and at the same time is an observatory deck. Constructed forms are in mutual dialog between each other and the landscape. The central element of the complex is the courtyard which is surrounded by "walls" - a building complex through
Turf by Fiala+Nemec; Czech Republic
TURF has grown in the exposed position on the corner of Narodni and Mikulandska streets in the historic centre of Prague. There had been a baroque Schönkirch Palace and a vacant lot on major street of Prague. By combining the old and new a multifunctional palace with a yard, shops, restaurants and offices has been created. The new building creates street corner and its mass connects buildings around. The
Protest Stand – site specific installation by 2021 Architects; Czech Republic
Public space is also for chanting, waving banners, candles, mobile phones, expressing disagreement with stupid and amoral attitudes. This platform is a functional monument to all who did any of those things at least once. In these days, the public space was interesting to us, especially by being able to express our opinion on the social situation as citizens. The deaths of Ján Kuciak, Martina Kušnírová, Henry Acorda, mistrust
The Walk Above the Vineyards by Keeo4design; Czech Republic
I would like to introduce to you an interesting architectonic project that was recently revealed to the public. It is an observation tower in the Czech Republic. A unique observation tower without a single stair step opened in the South Moravian Region, Czech Republic. Its authors are the architects from the Keeo4design studio in Brno. Their Walk Above the Vineyards is shaped as a 334° segment of a circle
FAMILY HOUSE IN THE SLOPE by masparti; Czech Republic
The site is located on a hill below the forest, almost at the end of the street. Building activity in this neighbourhood began in the inter-war period, when large villas of several floors were built. In the course of the following years the place became denser as the original gardens were divided into smaller lots, where newer houses of smaller–scale started to appear. The house is designed on a
Cottage Near a Pond by Atelier 111 architekti; Czech Republic
Inspired by traditional fisherman´s cabins, we designed a small cabin on a bank of a pond, which is surrounded by picturesque scenery. Its size is limited by the legislation. The maximum built-up area 50 m2 and the maximum height of 5 m require a special ground-plan solution for a family holiday house. The object consists of four small masses, three of which are connected and one separated, standing
Engel House by CMC architects; Czech Republic
This villa was designed as a recreational house, posited not far from Karlovy Vary, in the town of Andelska Hora (Angel Mountain) CZE. Location Andelska Hora sits above 600 meters in altitude. The concept evolved from traditional forms of Czech village living typologies, which include A-frame roofs made from timber construction. The land plot has ideal South orientation, with fabulous views of the region. Composition After analysis of the
Chestnut House by ValArch Ateliér; Czech Republic
The first house designed and built by our architect studio is located on a small piece of land between Kopřivnice and Štramberk. It was built in a former recreation area where a large, old Chestnut tree was growing in an overrun field. This beautiful tree was a focal point for this property and the house became known as Chestnut House. The small area, orientation of the land and location


