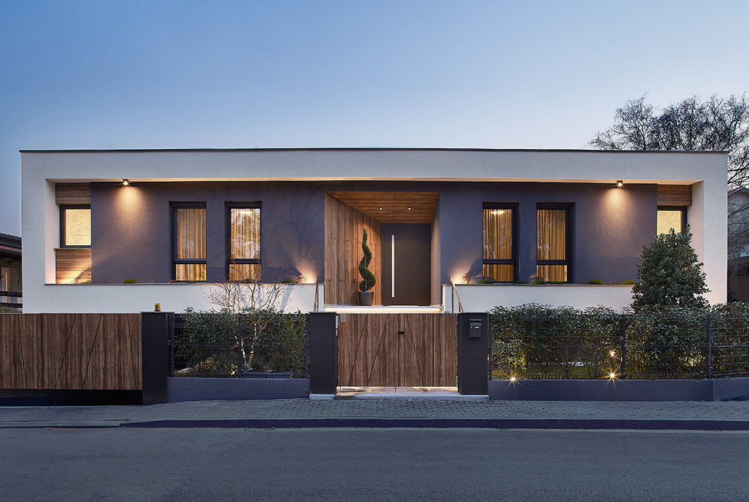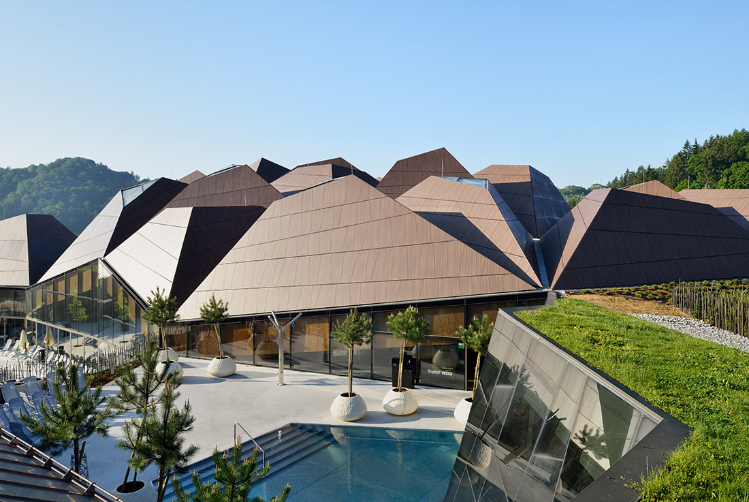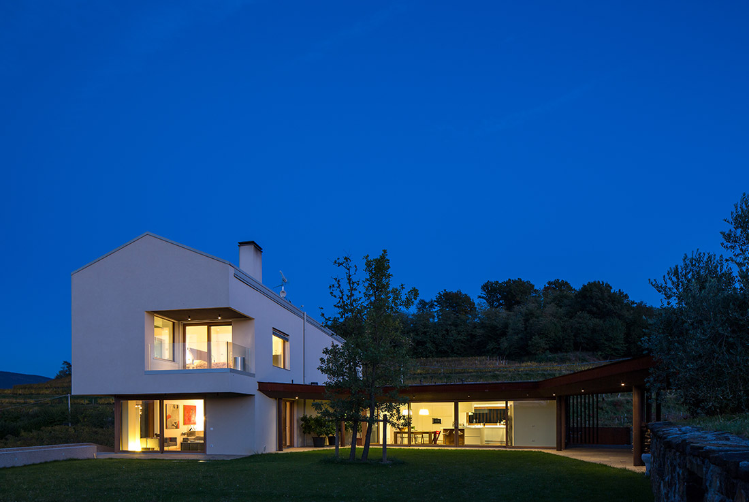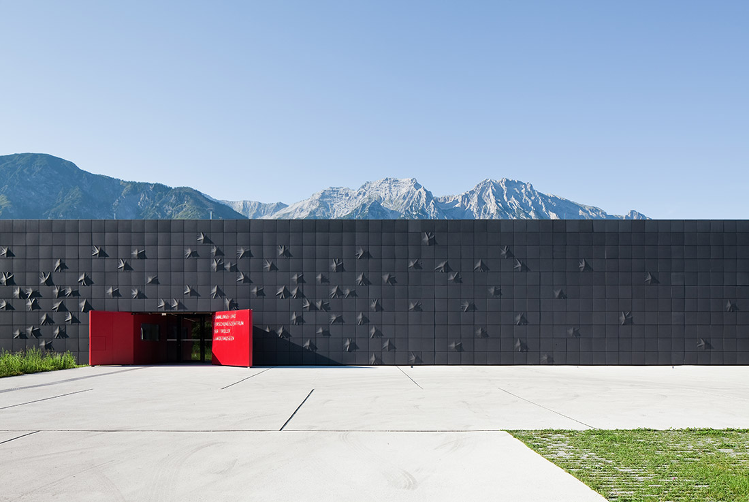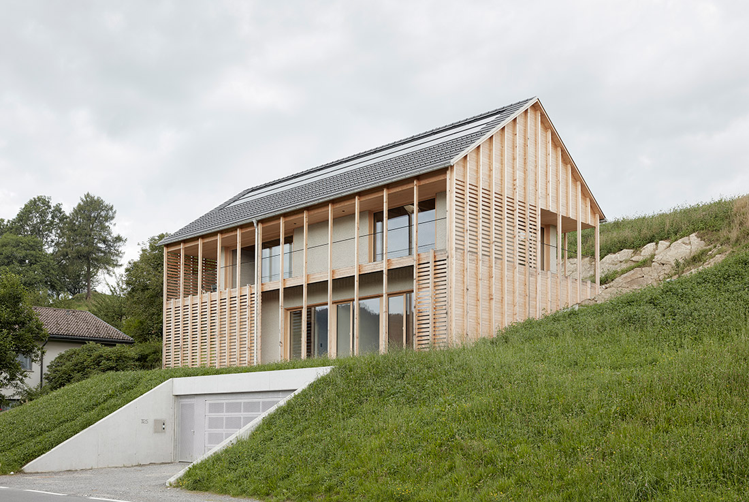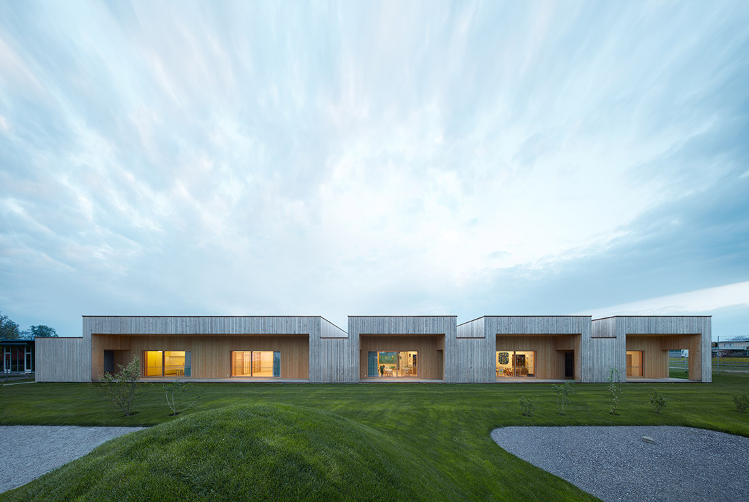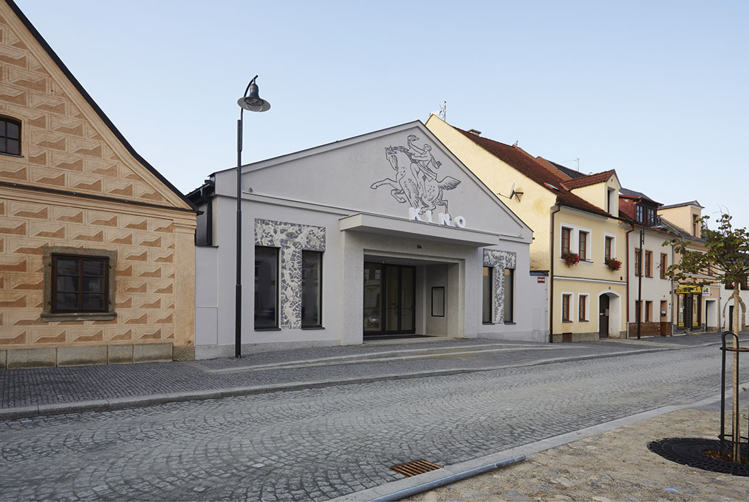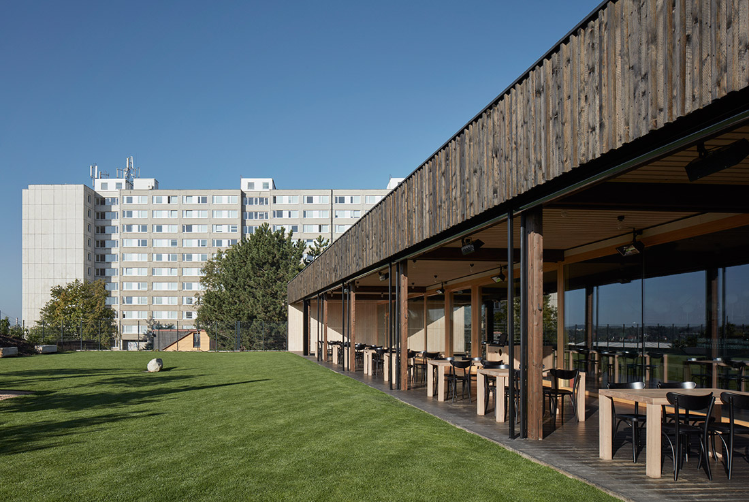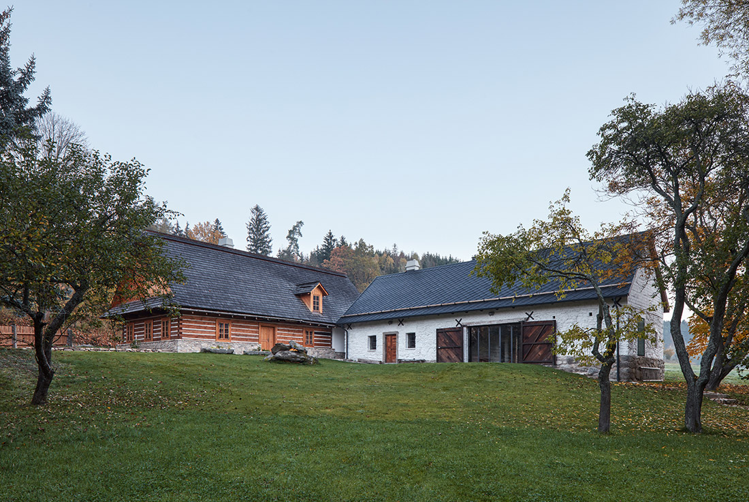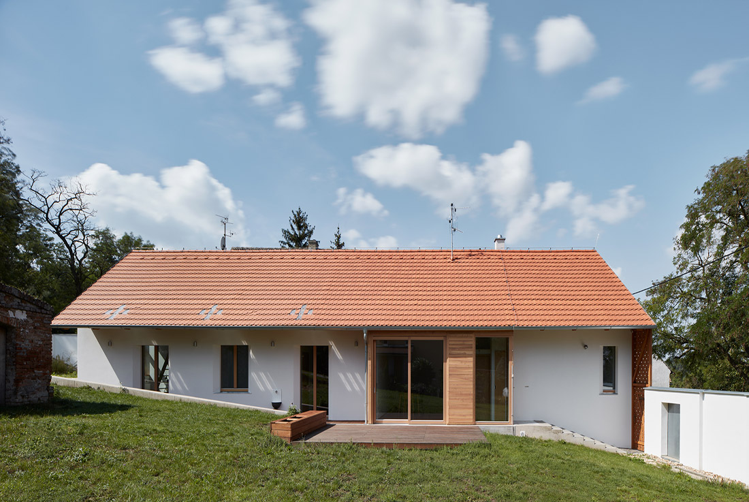ARCHITECTURE
House for two, Skopje
This family house is situated at one corner of a narrow street in Taftalidze, a neighbourhood near the centre of Skopje. The neighbourhood is densely packed with one floor wooden family houses built after the 1963 Skopje earthquake. Although the new urban plan permits bigger heights, our tendency in accordance with the client’s programme was to nest the house into its surroundings and reinterpret the old spirit of its neighbourhood
Termalija Family Wellness by ENOTA; Slovenia
Termalija Family Wellness is the latest in the series of projects which ENOTA built at Terme Olimia in the last fifteen years and concludes the complete transformation of the spa complex. Large roof above the water area is divided into sets of smaller segments to prevent its scale from overwhelming the surroundings. Viewed from a distance, the shape, colour, and scale of new clustered structure of tetrahedral volumes is
SK HOUSE by Di Dato & Meninno architetti associate; Italy
The villa embodies an unexpected encounter of the vernacular Collio's landscape architecture with a contemporary attitude. This dialogue recognises the landscape elements which inhabit the region, as the rhythmic vineyards, the terraced hills and the shades and colours of the ground, and resonates into an architectural language of correspondences between tradition and contemporaneity. The result is a renovation of the original house and the demolition of voluminous bodies of
Med Campus Graz – HBK – Modul 1 by Riegler Riewe Architekten; Austria
The project involves a clearly-structured ensemble of coherent structures and takes the urban planning guidelines carefully into account. These structures have distinctive characteristics that give them recognition value in the urban planning context. The most important feature of the concept is the integration of working, teaching and leisure spaces in one common area. Openness, accessibility and communication also play important roles. The needs associated with the uses of the
Collections and Research Centre of the Tyrolean State Museums, Tyrol
The Collections and Research Center of the Tyrolean State Museums in the town of Hall is the central facility for the collections administrated by the Tyrolean State Museums, which—with several million art objects and cultural items—numbers among Austria’s largest regional holdings. In “Tyrol’s Treasure Chest”, storage areas, workshops, workspaces, and research labs are bundled in one location. The core of this outwardly severe-looking building contains an open, green atrium that
Haus Hoeller by Innauer Matt Architekten; Austria
Building a house in the picturesque Bregenzerwald valley in Western Austria, on a very steep hill outside the village centre, on a quiet road where several homes of varying size and artistic value had been built in recent years on both sides of the road. The The Höller House is – and will, for topographical reasons, remain – the last house on the northern side. The assignment was to
Courage to the gap by Studio Lois; Austria
Building plots are scarce in the Tyrol and almost impossible to find in the center of Innsbruck. Four friends wanted to live together as neighbors and combine their strengths to realize a living opportunity. After 4 years of time consuming searching, they found a plot of land. Narrow, L-shaped and with limited access, situated in the middle of an urban block, the plot varies in depth between 10 and
Kindergarten Entenbach, Lauterach
Lauterach is one of the most growing municipalities in Vorarlberg. "Recently, we have cracked the 10,000-inhabitant brand," said Vice-Mayor Doris Rohner proudly. In addition, the town as an "e5" municipality has particularly committed to climate protection and do have a linking to high-quality architecture. This is also evident at the Kindergarten Bachgasse: 25 years the modular container made of wood is already in operation. At the beginning of her
KINONEKINO by XTOPIX architekti; Czech Republic
Planá represents a typical example of the Sudet cities – due to the expulsion of the former German population the town lost its memory. The DNA of the place started changing at that time. The object of the original Border Guards’ Cinema was built in 1959 under the so-called Initiative Z (built by people it’s self). It was the first major construction work of the local population newly inhabiting
The SPOJOVNA Brewery by mar.s architects; Czech Republic
The SPOJOVNA brewery is located on the border of three Prague districts - Chodov, Kunratice and Šeberov. This area is unique for its composition of residents. It is a blend of different worlds (which are also a beer names): študák, being represented by a student hostel, kravaťák – a business one in the nearby office park, and fešák - the common life of the housing estate inhabitants. These worlds
Two houses, deer and trees by Lenka Míková; Czech Republic
The rising interest in countryside houses is mostly linked to the attempt to balance the rushed city life and also to a desire for something authentic and traditional. But paradoxically this desired character of vernacular architecture is often removed by an overly precise reconstruction and standardized building solutions. Generally it is a challenge how to provide the current level of comfort and at the same time to preserve the
South Moravian Village House by ORA; Czech Republic
We began by exploring the concept of a contemporary Moravian village. Today, the definition of a rural house in Czechia seems to be ambiguous. Within a village, nobody pays attention to the historical and settlement context anymore. We think that Czech and Moravian village experiences one of the largest urban planning crises in history. Our aim was to show that a country house should not act as an urban


