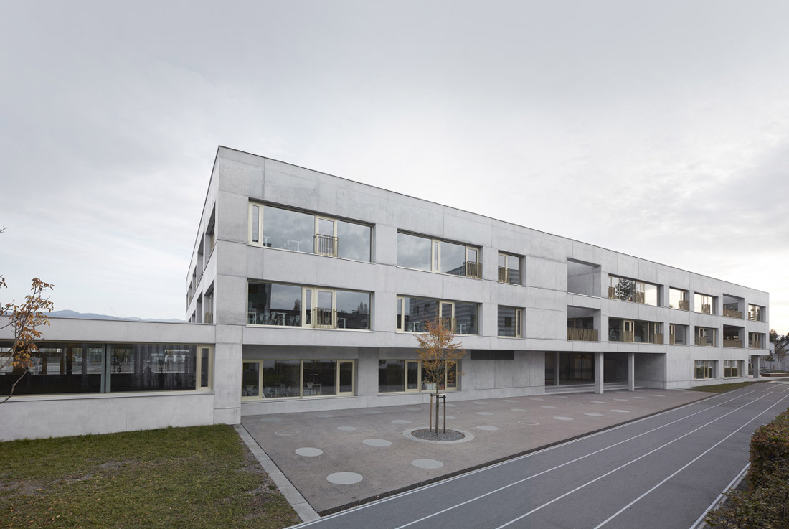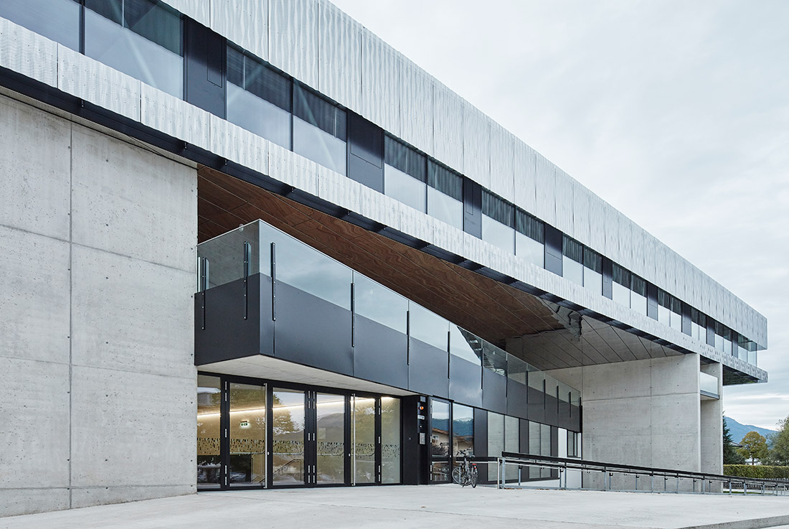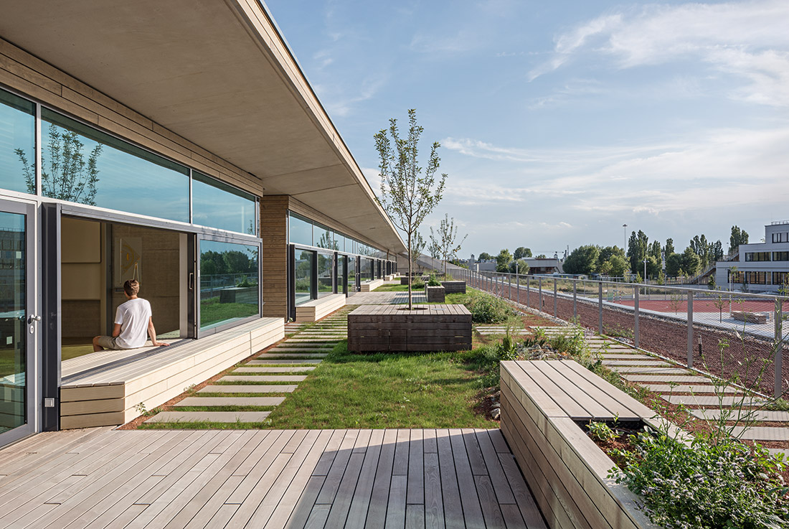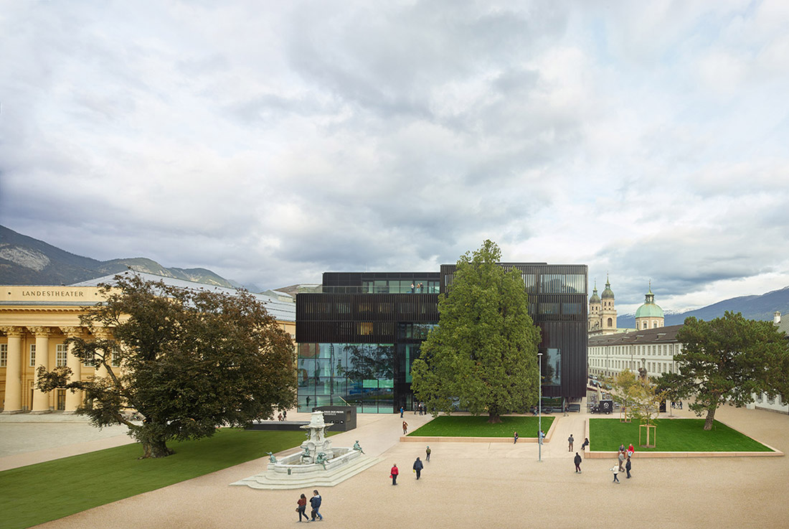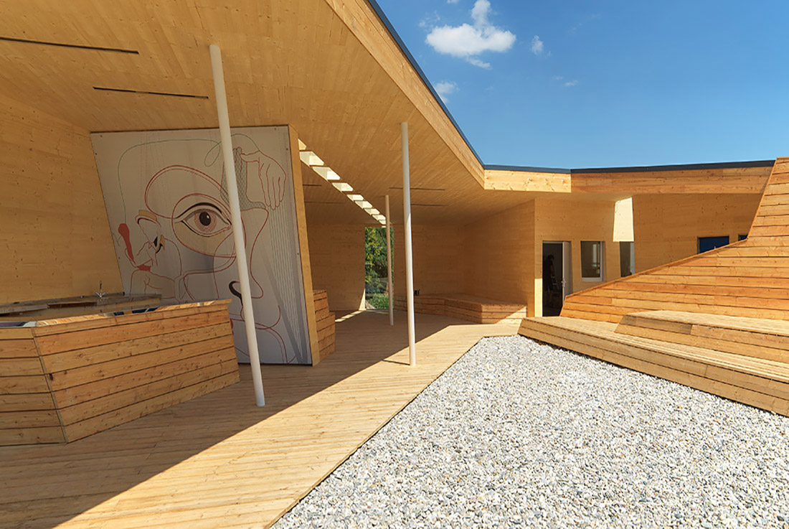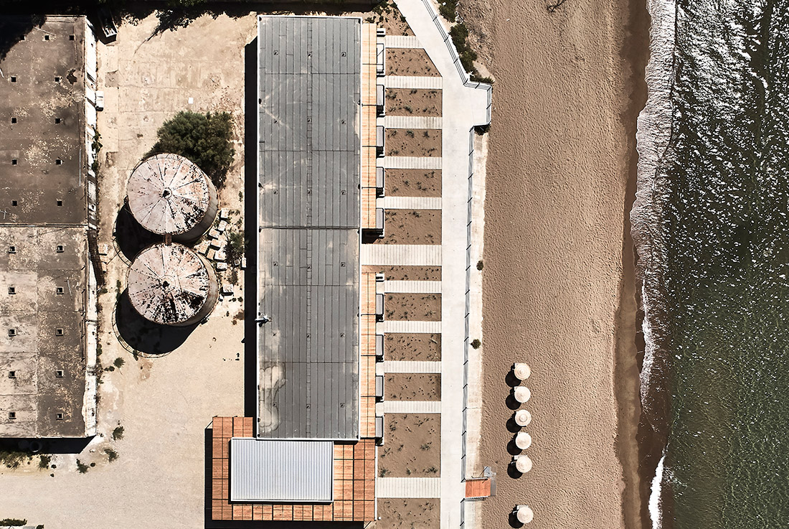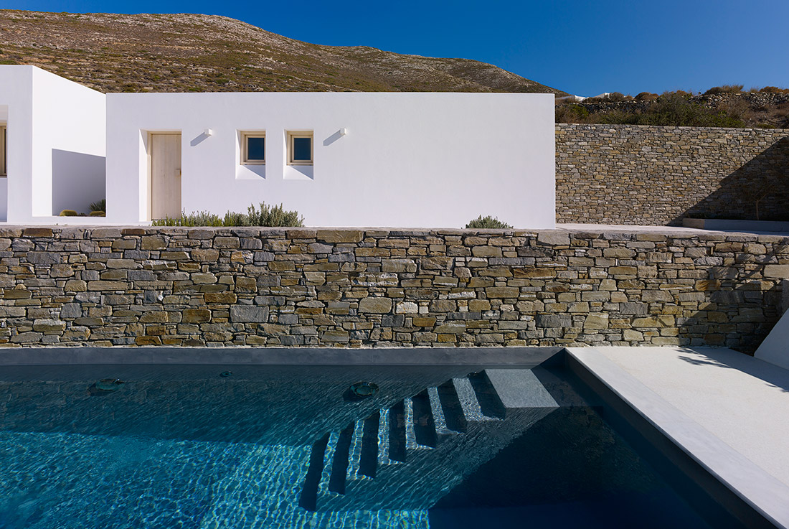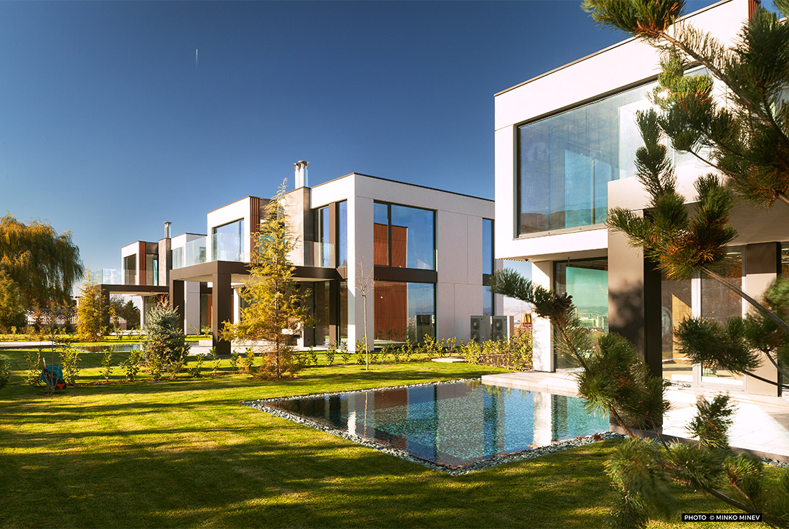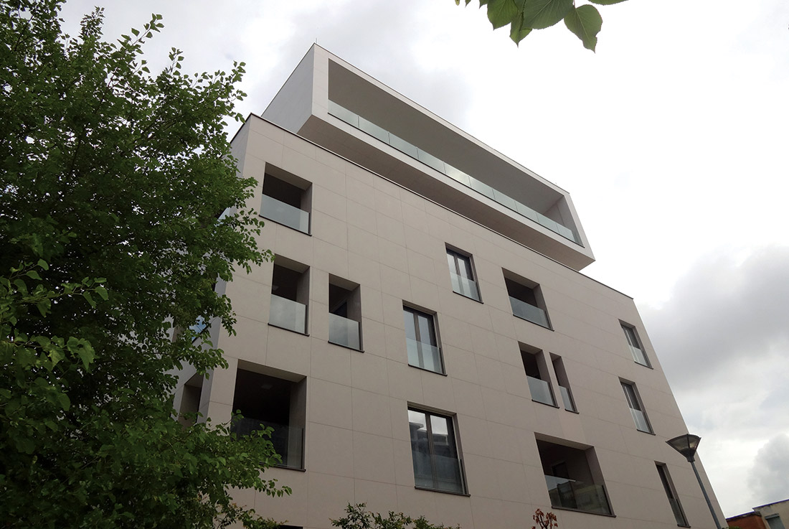ARCHITECTURE
School Schendlingen by Matthias Bär (architecture design), Bernd Riegger and Querformat; Austria
The new Schendlingen school in Bregenz (Austria) is a very ambitious project on the part of the clients and educators. On the one hand, an innovative school is intended to provide a clear impetus and enhance the socially problematic catchment area (social focus). On the other hand, the building was designed as a “Gemeinsame Schule” (common school) with a broad age spectrum (for pupils aged 6 to 14 years)
Higher Vocational Schools for Tourism and Catering – Am Wilden Kaiser by wiesflecker-architekten; Austria
The basic idea of the project is to simplify the existing structure by fitting in a floating platform and thus bringing in – despite densification - space and generosity. This conception enables the further development of the existing structure into „one“ new structure and it creates a terrace like open space on the 1st floor. This open space and the new organization of the entrance link up the school
Aspern Federal School by fasch&fuchs.architekten; Austria
urban development concept Starting from the idea of the green city, the federal school building is conceived as a flat, terraced green landscape. The ground floor level opens to the maria-trapp-platz. Here lies the large, rain-protected school square - the main entrance to the school. The general areas of afternoon care, administration and the department of economics and informatics lie at this interface between the public space and the
House of Music Innsbruck, Innsbruck
Prominently located in Innsbruck’s cultural center, this project was conceived for open cultural exchange across all ages and genres. The unifying element is music. The building’s simple volume belies extreme programmatic complexity as it houses multiple musical institutions, concert halls, expansive support, administration, dining, a national music library, and outdoor terraces with views of Innsbruck and the Alps. State theater director Johannes Reitmeier declared it a “unique project that has
Temporary District Center by Students of ./studio3; Austria
Temporary Center of the city district of Reichenau General description: A total of 1000 new apartments will be built within the Campagne-Areal in the Innsbruck district Reichenau in the upcoming years. Even before construction work begins there will be a temporary district center. Designed, planned and even partially built by students of the faculty of architecture in Innsbruck - supervised by assistants of ./studio3 – institute of experimental architecture.
Retirement and Nursing Home Wilder Kaiser by SRAP Sedlak Rissland + Dürschinger Architekten; Austria
The new building is situated at the foothills of the "Wilder Kaiser" Mountain Range, directly adjacent to a former residential and care home that no longer corresponds to the required standards. The building consists of two compact volumes interlocking at the central section where they form an atrium. Three different outside spaces are created by the positioning on the plot: a public garden, a separate dementia garden and a
M9 Museum District by Sauerbruch Hutton; Italy
M9 is a museum of the cultural inheritance of the 20th century, located in a small museum quarter in Mestre, the mainland gateway to Venice. An agent of urban renewal, this educational institution and events venue provides a point of local identification and helps to redress the disparity of cultural wealth between Mestre and the tourist magnet across the lagoon. The M9 scheme consists of one larger and one
Dexamenes Seaside Hotel by K-studio; Greece
Nikos Karaflos, the visionary entrepreneur-turned-hotelier, originally contacted us several years ago with an idea to transform an abandoned wine factory on the west coast of mainland Greece, into a hotel. After a long process of design, development and bureaucracy, his dedication to the management of the project is paying off, as Phase 1 is complete and the Dexamenes Seaside Hotel is open. The history of Dexamenes dates back to
AS House by G&A EVRIPIOTIS; Greece
As House is situated on a slope on Paros Island. The scheme suggests an agglomeration of ‘’primitive’’ volumes and a reinterpretation of the Cycladic Vernacular Architecture. The dry-stone wall is re- introduced defining a new topography of generous outdoor terraces protected from the high North winds. The main axis of the proposal runs along the contour lines of the plot, creating an articulated, elongated plan. Private and public areas
Three Family Houses with Pools by LP Group; Bulgaria
II8I Housing Development is located in Sofia. The site location is characterized by both a fast access to the city traffic routes and privacy in the base of the Vitosha Mountain. Positioning of the three houses provides for an inspirational view to the mountain in south direction and faces urban skyline of Sofia to the north. The vehicular and pedestrian access to the houses is performed through a shared
Civil Engineering Faculty in Osijek by Dinko Peračić & Roman Šilje; Croatia
The Faculty is built-in within a complex of planned buildings. Cross section is profiled in order to get natural light and air. The building is opened along the entire middle part by a number of internal terraces and skylights that are places for informal interaction, learning and work. Natural light reaches all the way to the ground floor, and air comes to all the spaces in the middle part
Attico Palace by studio raça arkitektura; Albania
Situated in an important and very "in" location of Tirana, the palace or rather say the "palazzina" called "Attico" is a residential building on the upper floors while the ground floor is used for commercial purposes. The building is conditioned by the urban study of a maximum of 4 and 6 floors, with a central placement on the parcel. The main architectural idea intended to use these "restrictions" to


