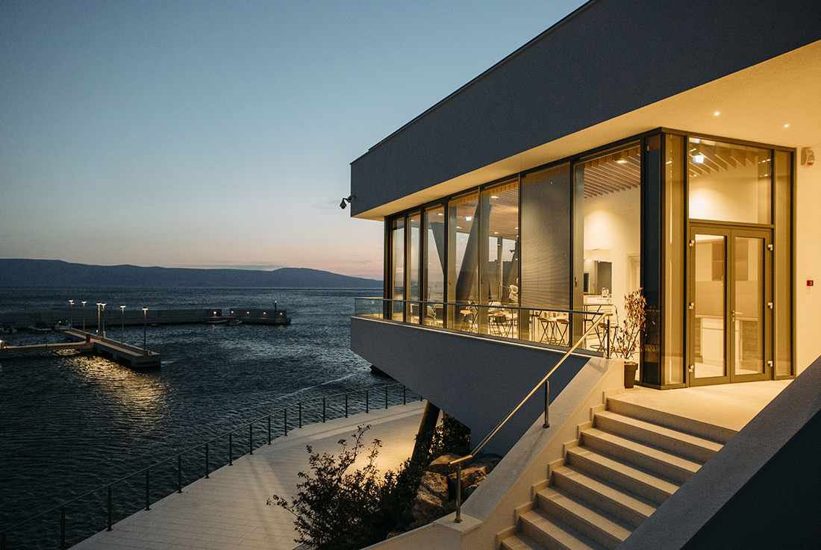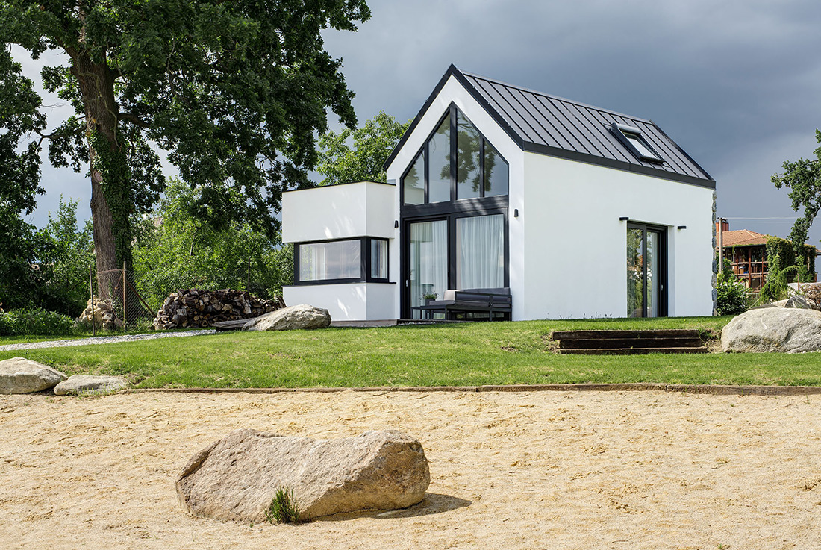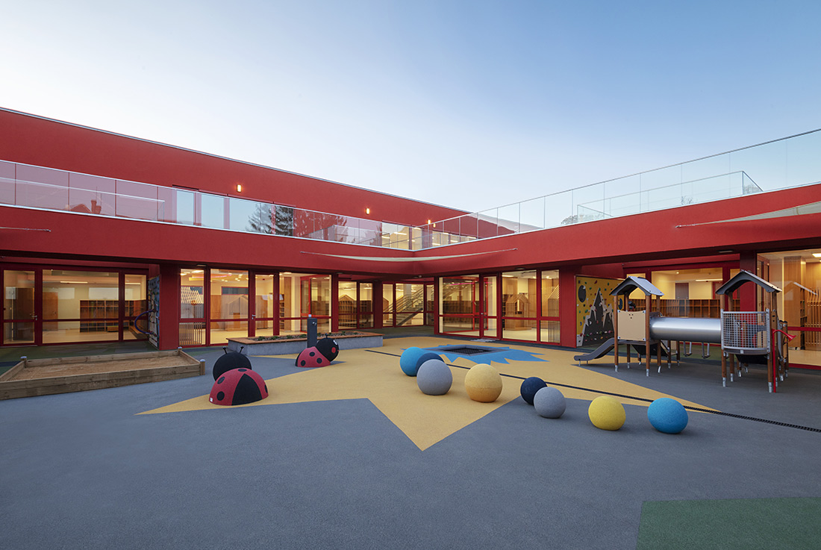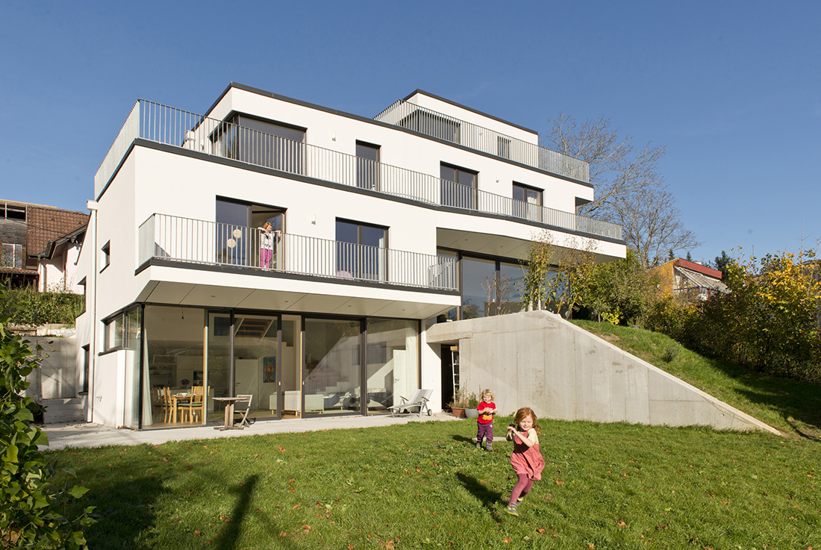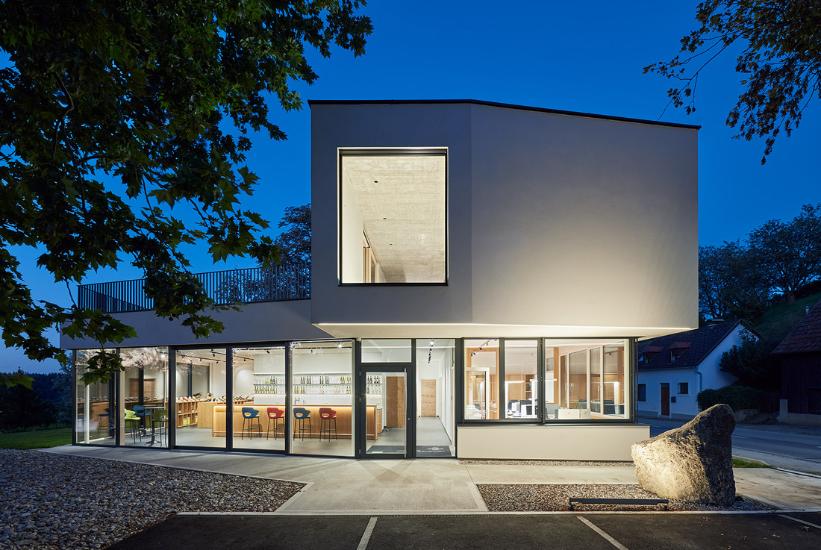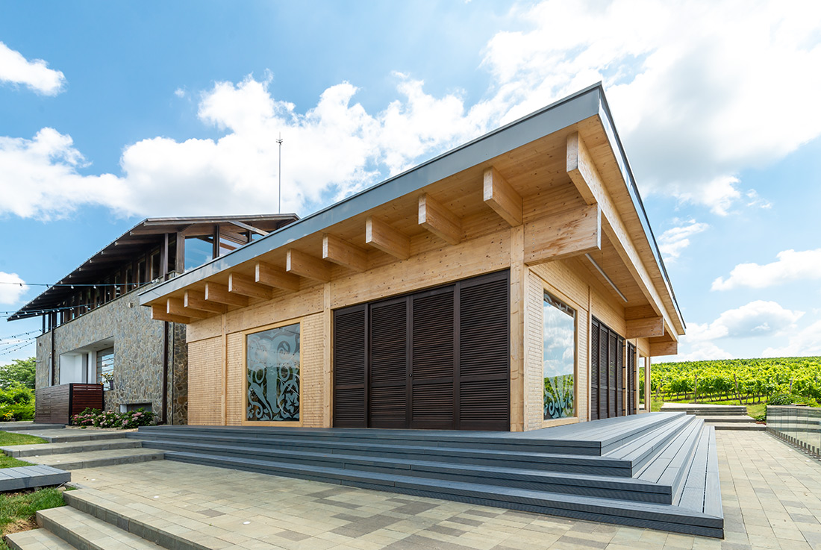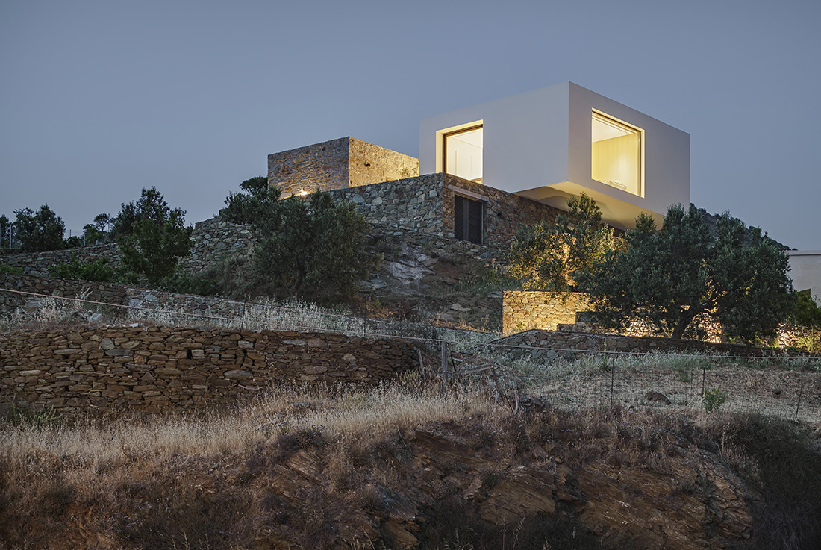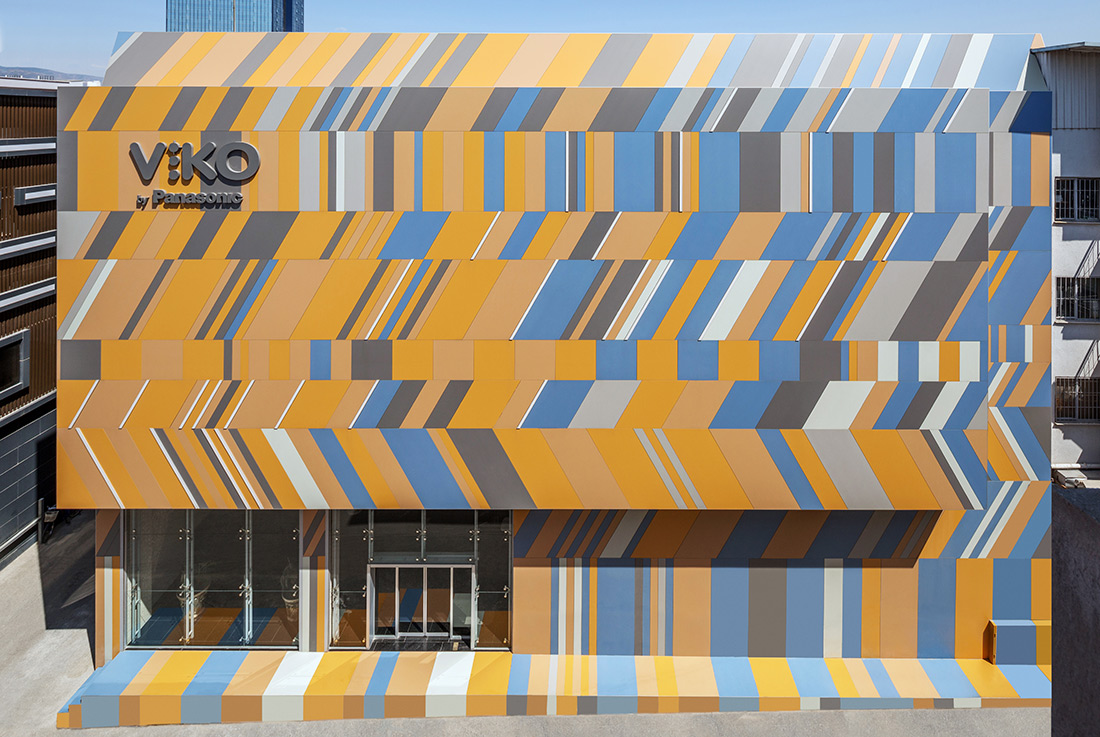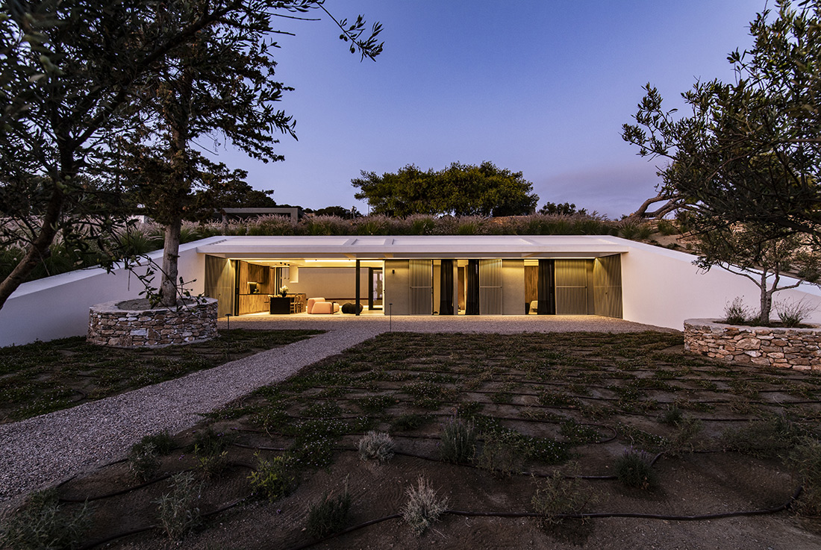ARCHITECTURE
Marina Muro
This new marina is located at the very exit from the town of Novi Vinodolski, facing Senj, in a natural bay with freshwater sources, at the foot of the Adriatic Highway. Its design and name “muro" was inspired by the characteristically high stone walls of the Adriatic Highway. Created from a very limited repertoire of elements, the tectonic approach blended the marina into the natural beauties of this part
House by the pond, South Bohemian Region
On the very end of a small village in the South Bohemia region, in the area intertwined by the well known south bohemian ponds, there grew mini house serving as a hideaway from the busy city life. The concept of the house comes from the classic rural archetype. The added cube pragmatically completes the mass of the house with the gable roof. This joining of the two volumes comes
Saint Gellert Hall, Budapest
Sinking the new sports and event hall for the Saint Margaret High School was a rational decision both in the regards of space and environment. The considerable size of the hall is reduced by more than half, so the surroundings are less disturbed, while the rooftop is an additional field for the school. The garden where the new structure stands used to be formed by well kept terraces, which
Kindergarten building Pécs
The Catholic Diocese of Pécs intended to establish a new kindergarten institution in the historic downtown of Pécs, in the immediate vicinity of the UNESCO World Heritage Site. The site, like much of the town centre regarding Pécs, has been structured in overlapping layers for the past 2000 years, which have always and continuously determined its development. As they were transformed or rebuilt, they created new values. In the spatial
New construction of semi-detached house in passive house quality, Purkersdorf
For the property on a steep southern slope in Purkersdorf, Architect Christoph Treberspurg designed a duplex house according to the requirements of solar construction. On the south side a large glass front forms the counterpoint to the compact openings in the north. In order to make ideal use of the open areas of the hillside site and to ensure privacy, the building was mirrored on the partition wall of the
Forstreiter wine pavilion, Hollenburg
For the past 150 years the Forstreiter Winery has occupied the same location, just 100 meters from the Danube, in Hollenburg, a district of the town of Krems. In order to ensure an ideal atmosphere for the presentation and tasting of their wines, a new pavilion-like building will showcase the surrounding scenic landscape, capturing the area’s ambience. The design reinterprets the classic octagonal pavilion shape by considering crucial environmental
Events Pavilion Buziaș
The Thesaurus vineyard, is producing remarkable wines through the dedicated efforts of a gifted winemaker. Years ago a house was built near the cime exploring the advantages of its position. In 2018 the owners decided to enhance the property by developing a major space for events and a new wine cellar cum premium lodging. Our proposal was to position the main space in the vineyards upper edge, and the
House in Marmari
The story of the building unfolds on a rocky and extremely slopping site, overlooking in southern Evian Sea. The already existing building and the surrounding stone enclosure in the plot, almost look like imprints that co-exist with the current surrounding landscape.The reconstruction of the existing building occurs with respect to the original structure, while its wooden ceilings and the wall grouting are maintained, giving emphasis to the terrain. At the
Sai Industry Renovation, Venice
The project recovers an abandoned production building, from the 1970s, located in the industrial area of San Dona 'di Piave, to make it the new headquarters of the Sai Industry company, a leading company in the Retail sector and in the production of "Cimento" a cement-based material intended for the covering of furniture, walls and facades. The old building is completely renovated to accommodate the new production, storage and office
Family House in the River Valley, Znojmo
The site is situated in a gap between the family houses that form the banks of the river Dyje. Steep terrain of the plot has the original terrace landscaping with stone walls. Rock wall with Znojmo Castle, the Rotunda of St. Catherine and the Church of St. Nicholas rises above the opposite of a river bank. The house has three floors facing the waterfront side and one floor facing
Irme Elektrik Hq Building – Reuse Project, Izmir
The building was being used as a warehouse and the new owner of the building, Mehmet İlhan, envisioned to use the building as the headquarter building of Irme Elektrik which will house office space, showroom space, retail space, warehouse activities, leisure areas and his own office floor and resting areas. Irme Elektrik is one of the pioneer firms in Turkey being the exclusive representative of General Electric, Osram and
Secret Garden House, Faragas
The residence is built on a slightly sloped plot towards the sea. The main house is semi-submerged, lower into the slope, accessible from a passageway that cuts the existing olive grove. A stepped ventilation courtyard connects the house with the pool area. Wide-span glass panels slide into the walls, turning the residence into an open sheltered space with panoramic views towards the olive grove and the sea. The hybrid


