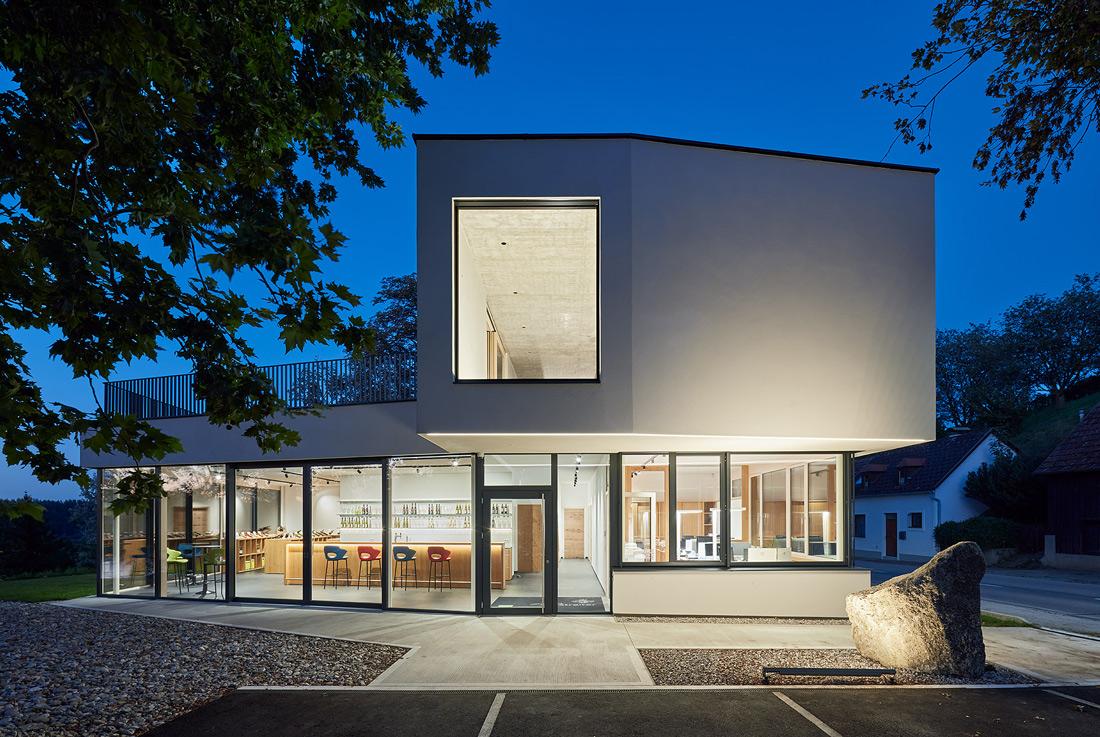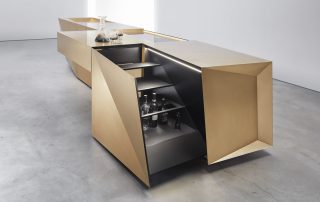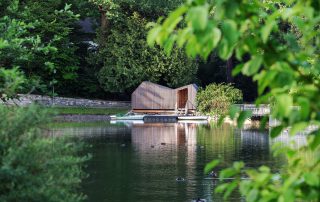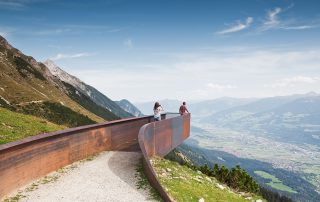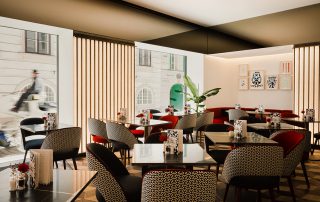For the past 150 years the Forstreiter Winery has occupied the same location, just 100 meters from the Danube, in Hollenburg, a district of the town of Krems. In order to ensure an ideal atmosphere for the presentation and tasting of their wines, a new pavilion-like building will showcase the surrounding scenic landscape, capturing the area’s ambience. The design reinterprets the classic octagonal pavilion shape by considering crucial environmental parameters, adjusting to the specificities of the site, highlighting functional aspects, and adding an atrium.
The ground floor is divided into an extroverted building section that opens towards the garden and houses the sales and tasting areas, and a more private section with the office, kitchen, side rooms, and a private entrance. In the atrium, a stairway leads to the top floor. Here, large floor-to-ceiling windows overlook the Göttweig Abbey; a nearby historic ruins; and the surrounding landscape of the Wachau, a designated UNESCO World Heritage site.
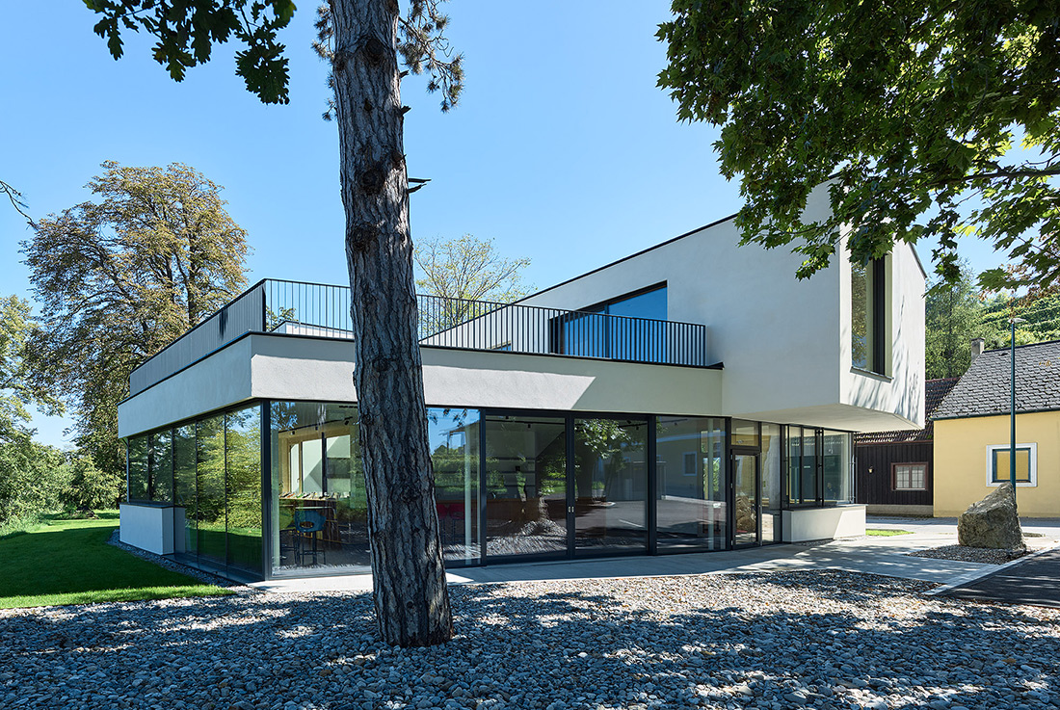
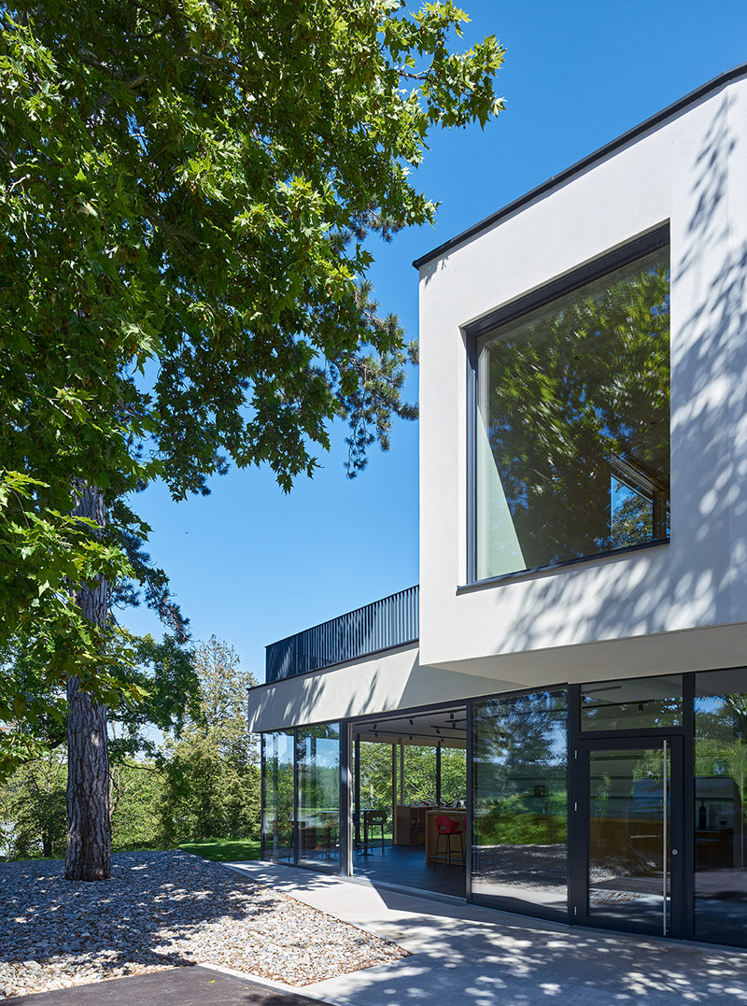
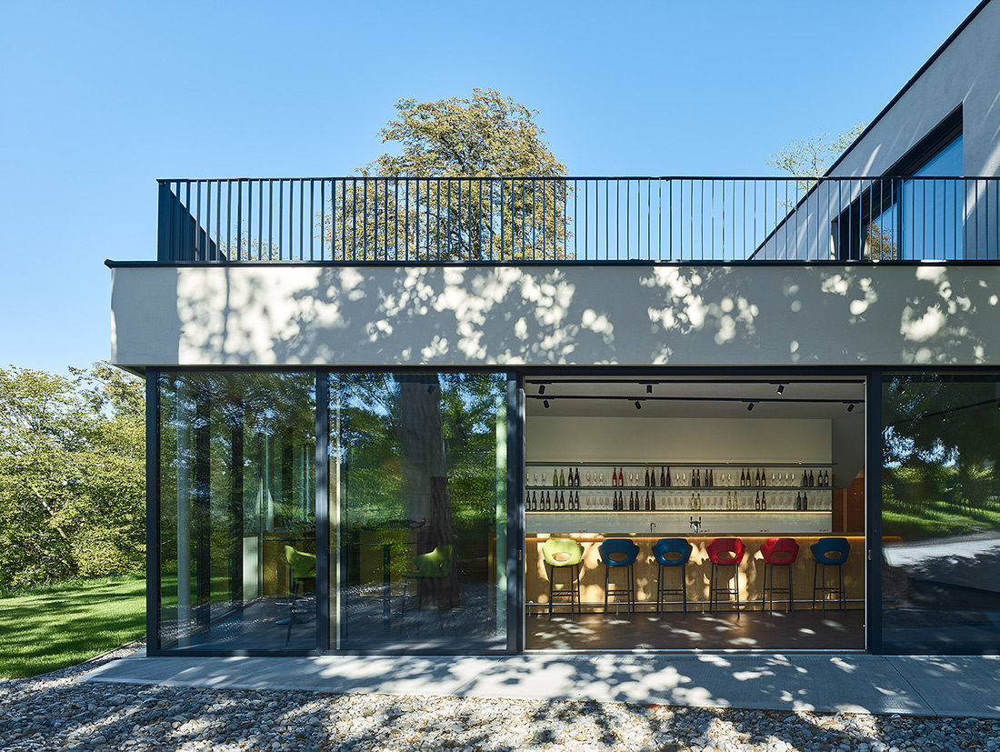
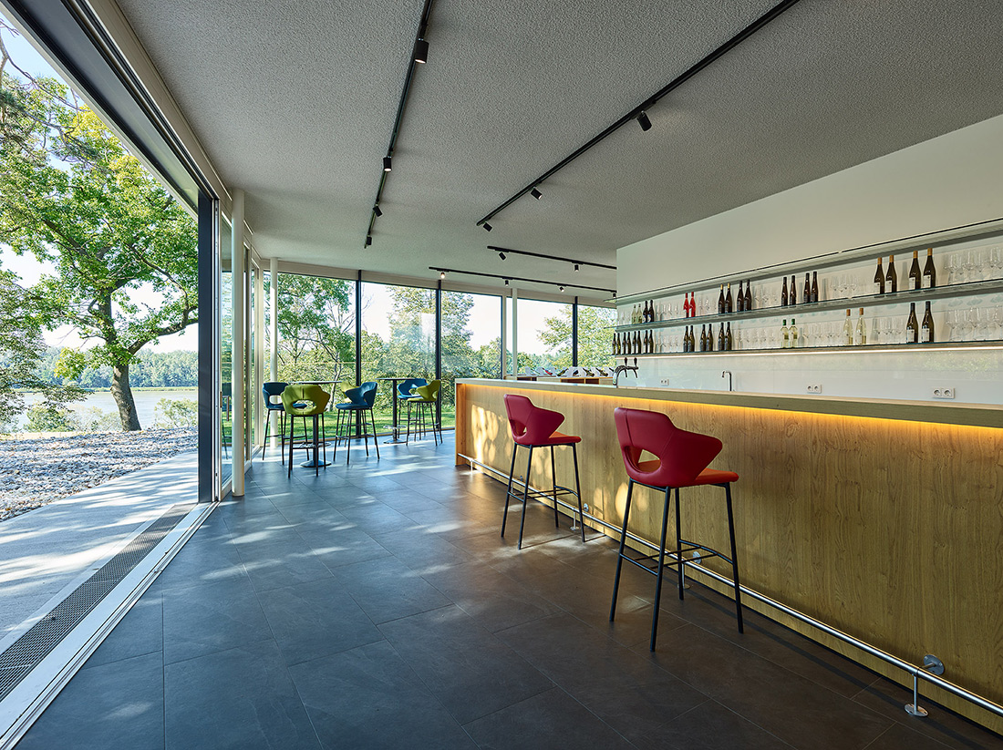
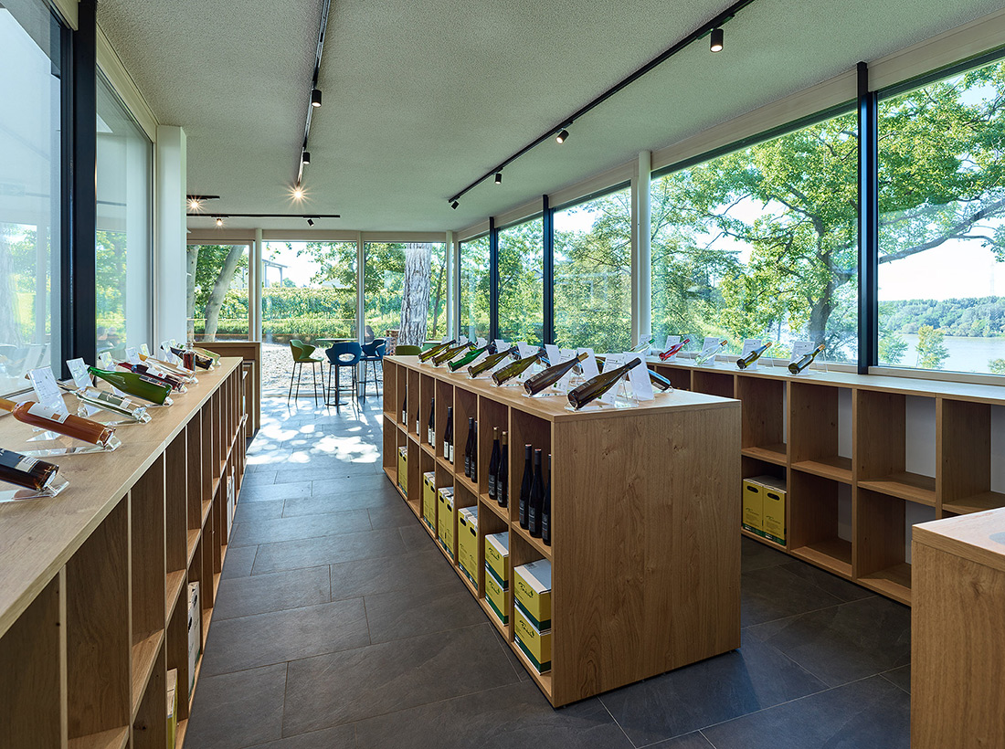
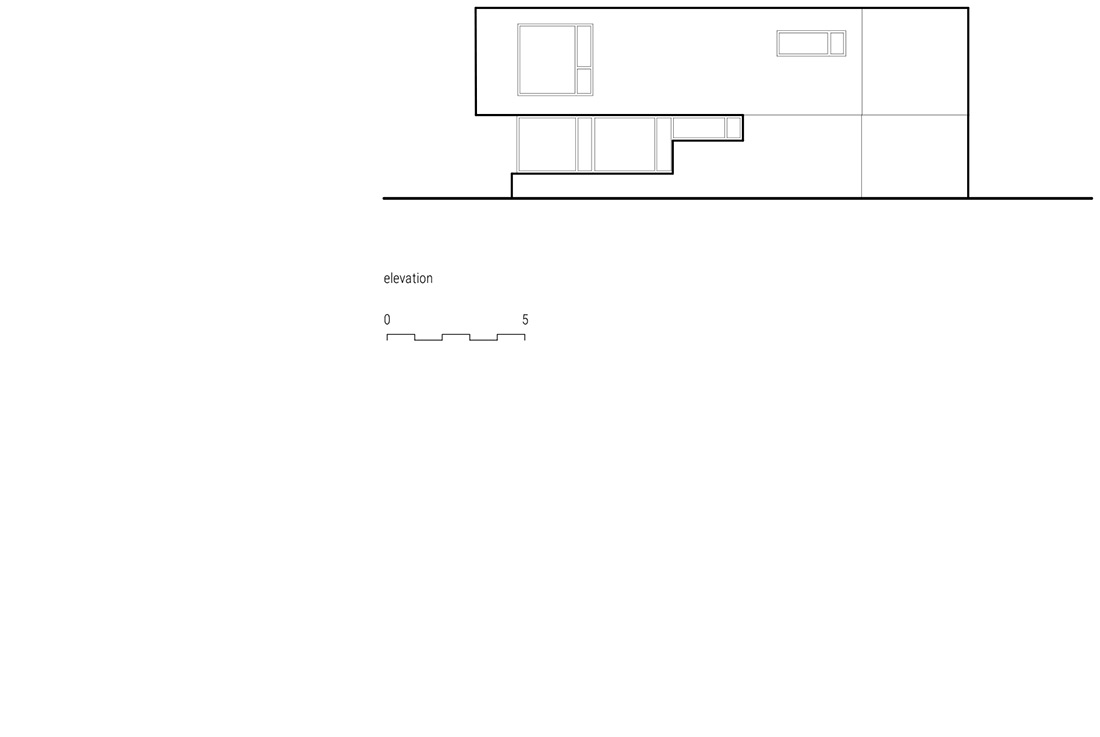
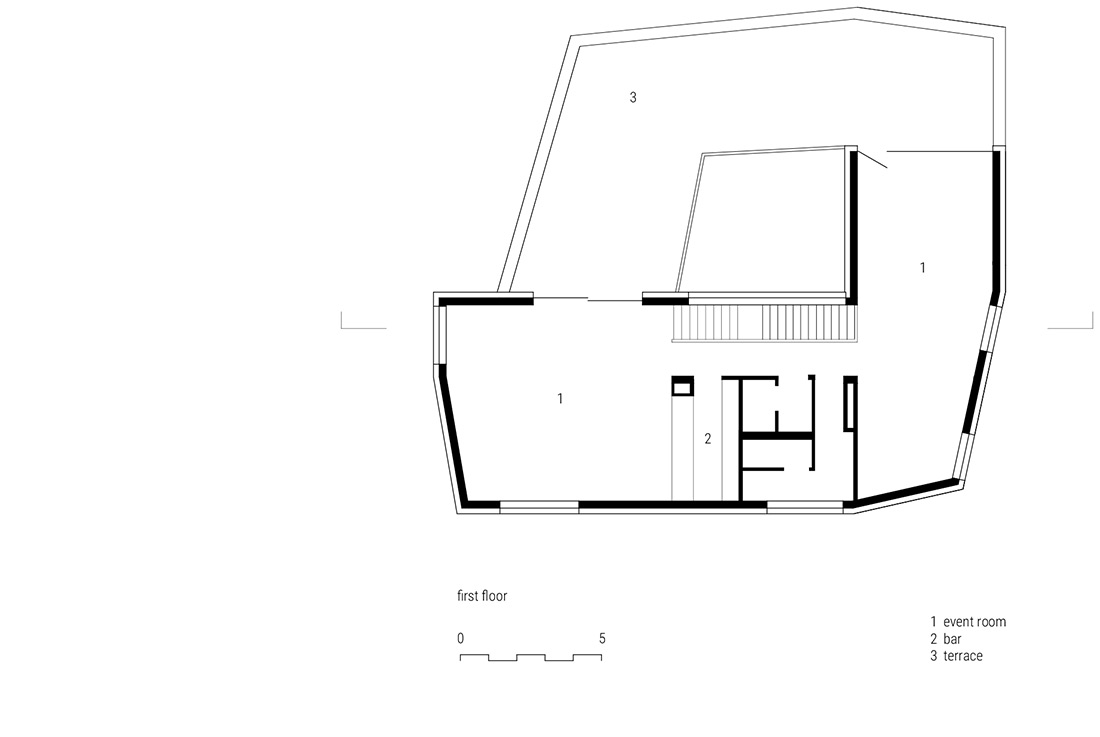
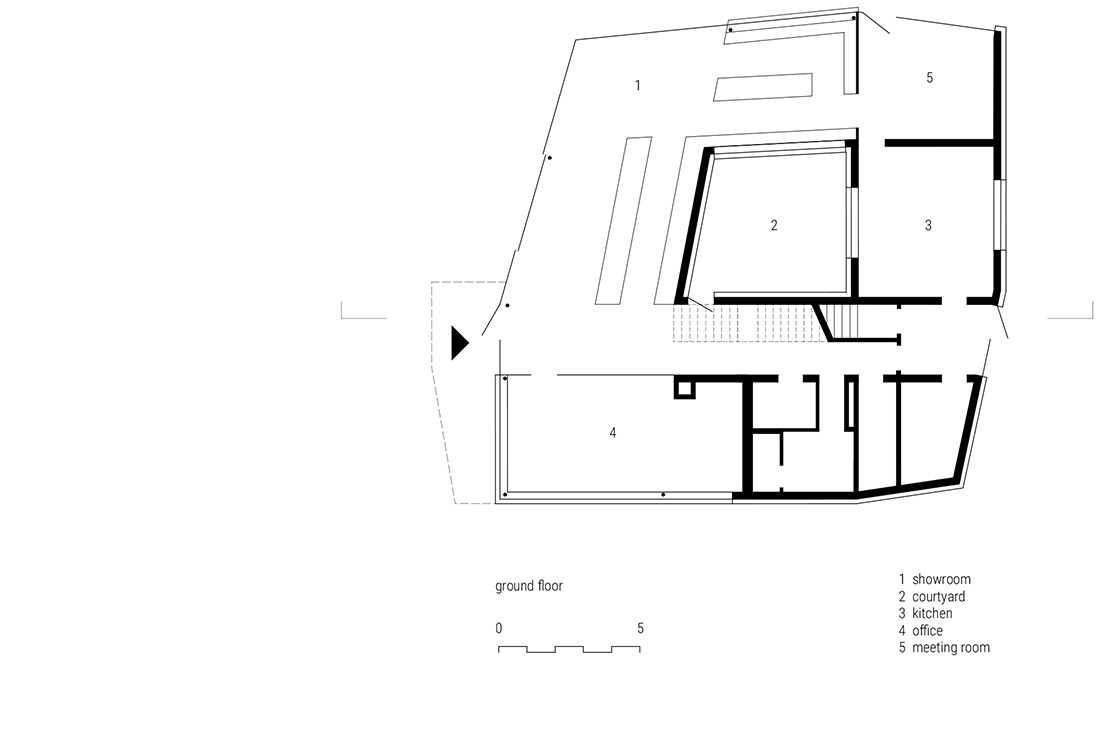
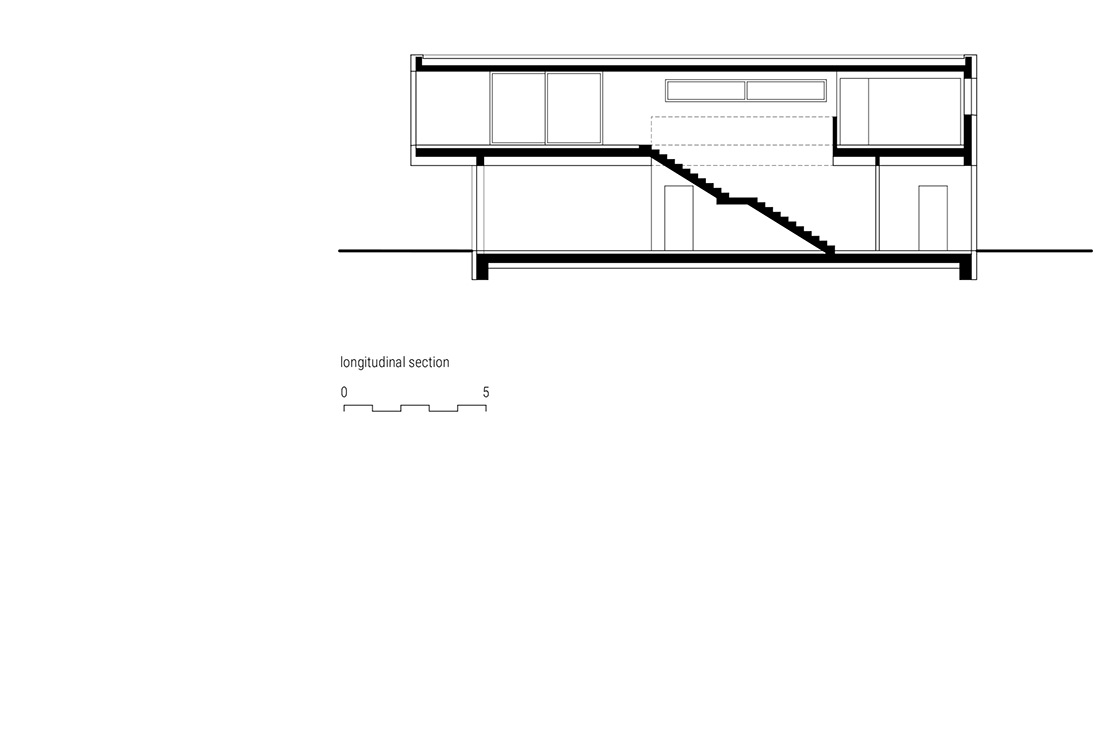
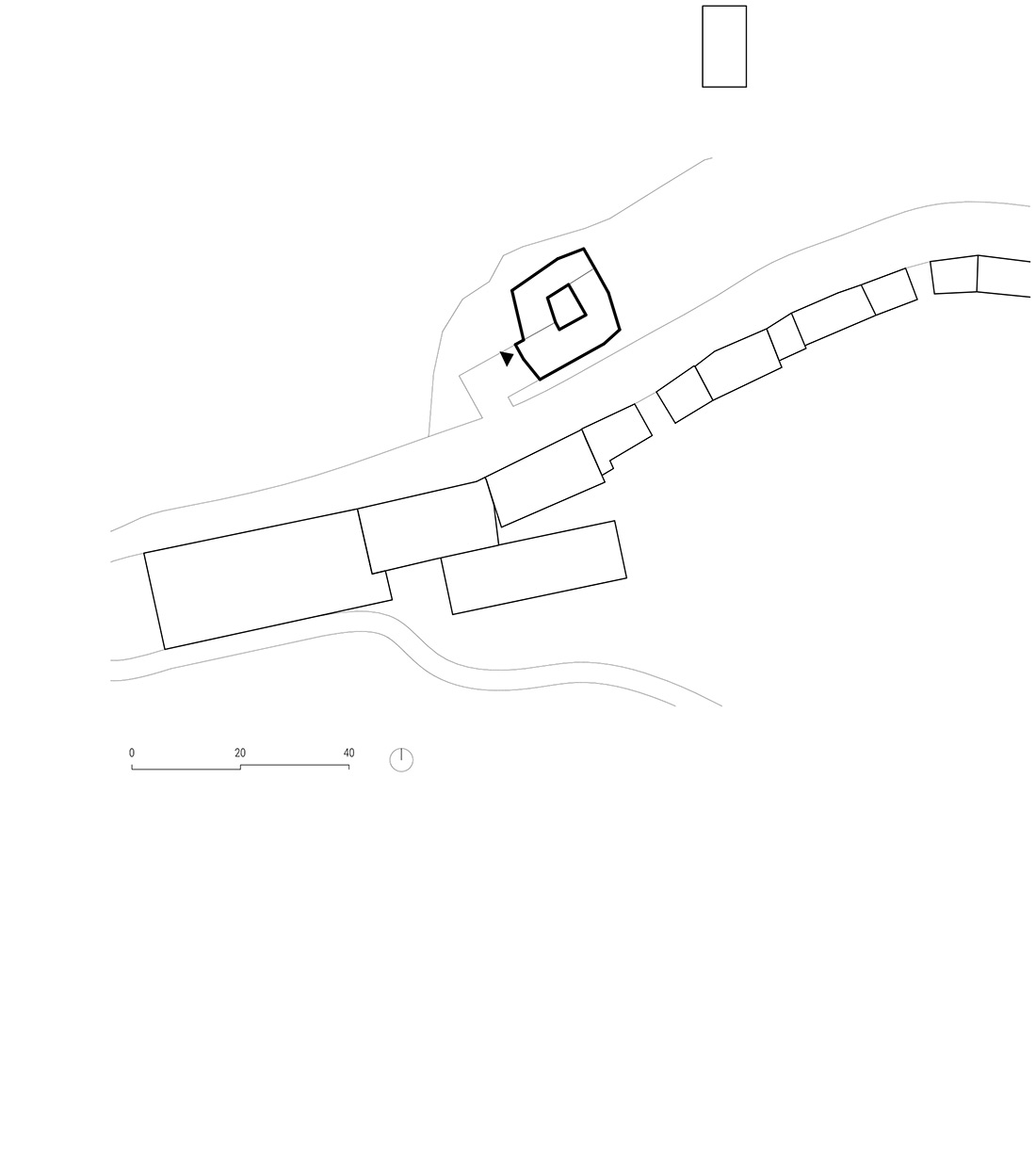
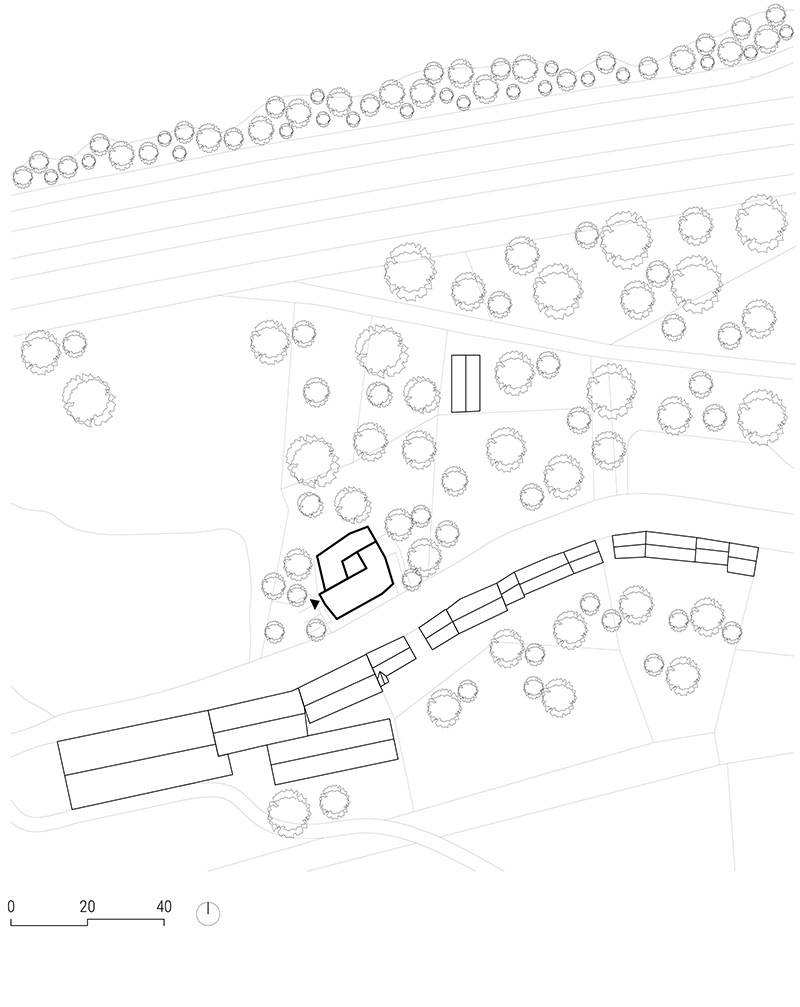
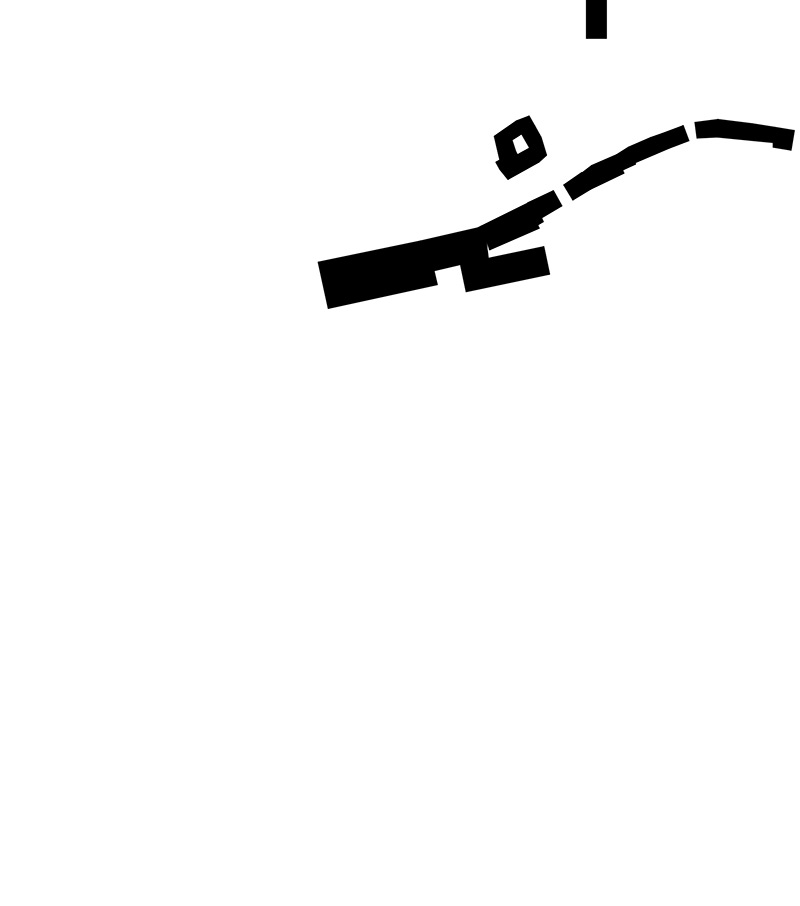

Credits
Architecture
goebl architecture ZT GmbH; Lukas Göbl, Miljan Stojkovic, Oliver Ulrich
Client
Private
Year of completion
2020
Location
Hollenburg, Lower Austria
Total area
330 m2
Photos
Bruno Klomfar
Project Partners
Weingut Forstreiter, Swietelsky



