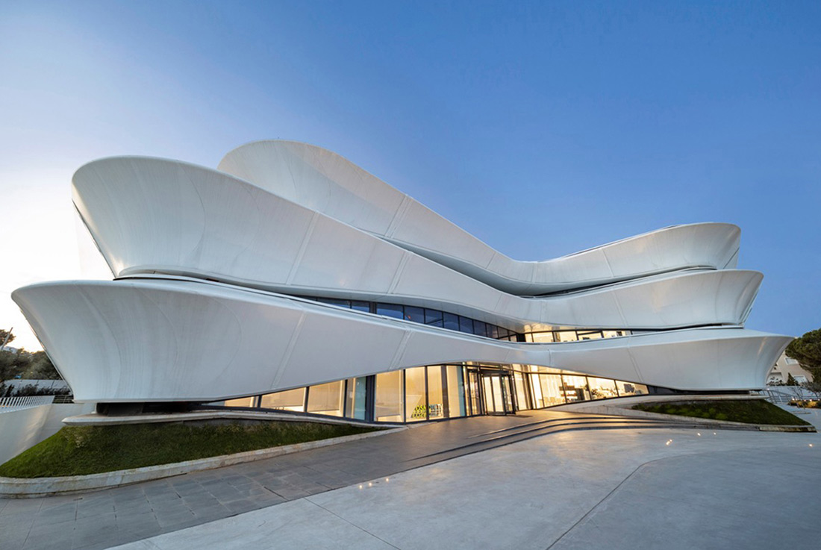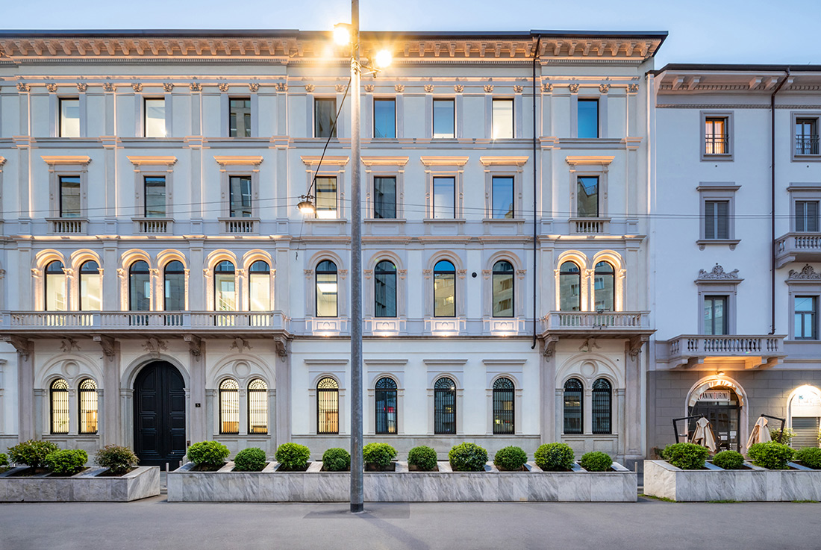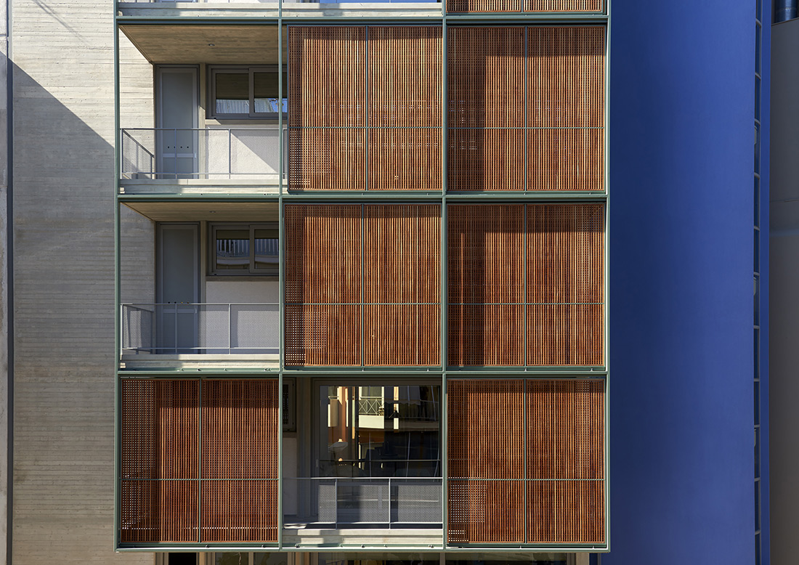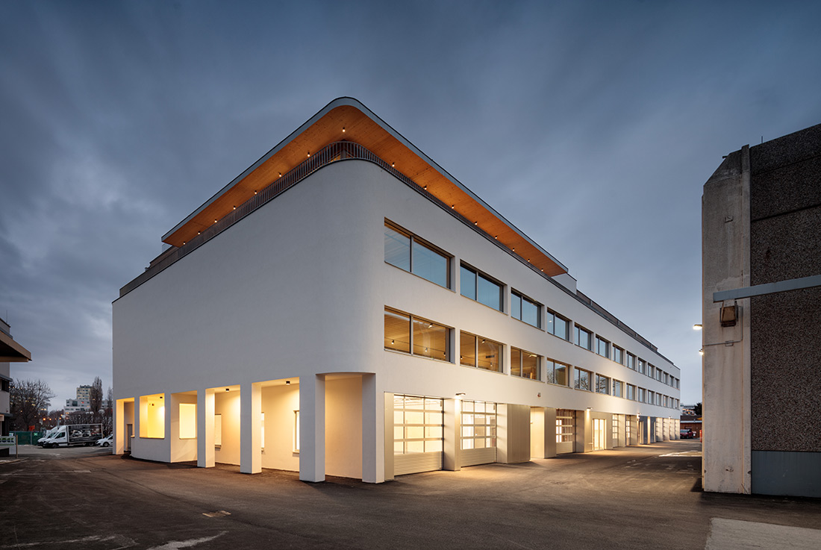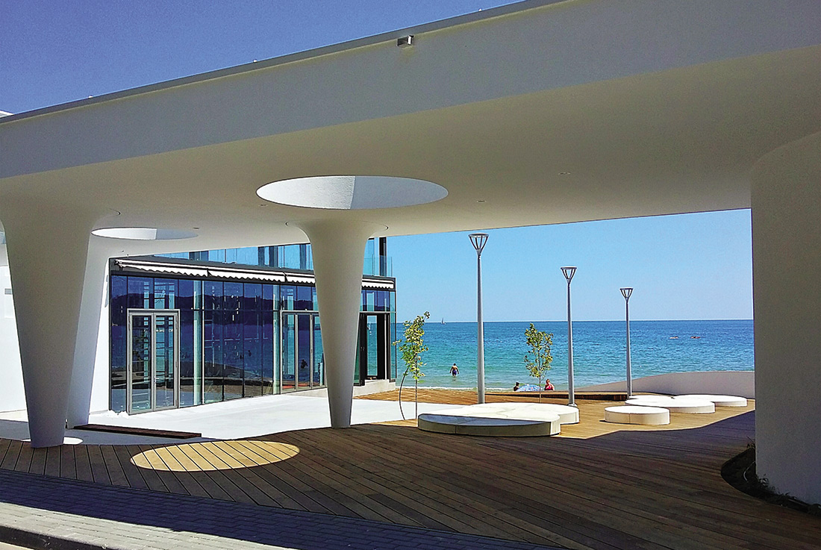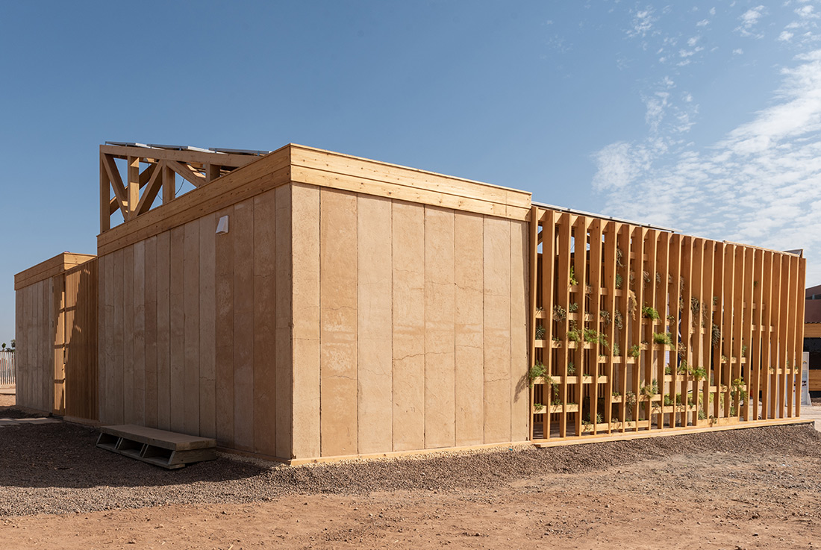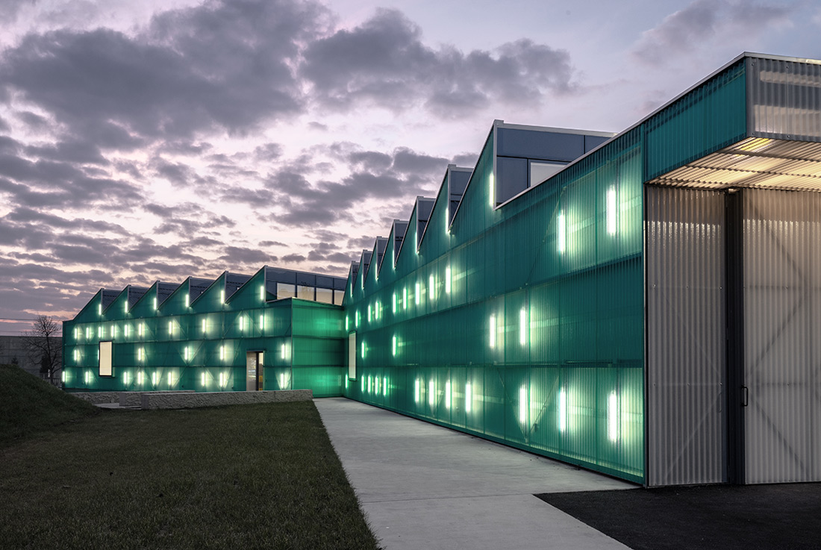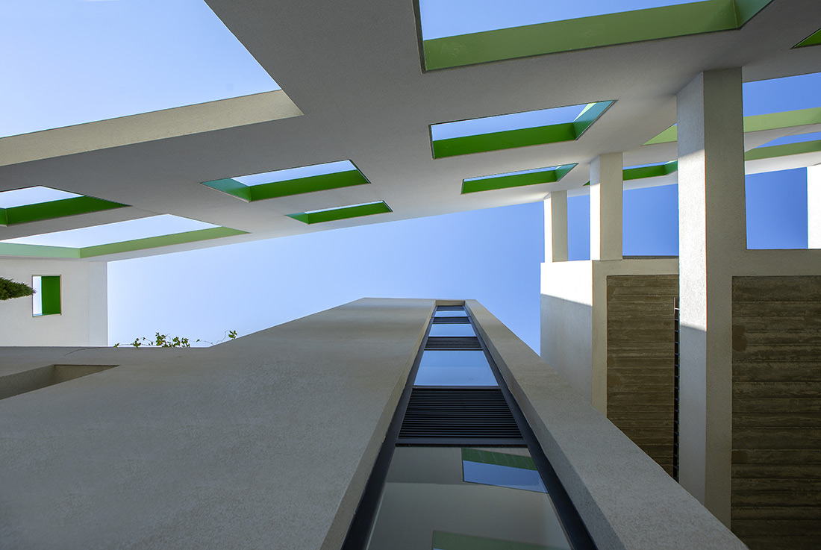ARCHITECTURE
COSMOTE TV Headquarters & Studios, Athens
The New COSMOTE TV Headquarters & Studios, is a fresh building and state-of-the-art TV Studios awarded with LEED Gold certification. The design is inspired by contemporary media and the constant flow of information. At the heart of the building is The Plaza, a space of 1000sqm, where all teams get inspired and produce the fascinating TV content. It is designed to create a designed ecosystem, where an undulating ceiling
Kairska 25, Skopje
The KAIRSKA 25 building, the work of the architectural bureau PROXY, is a building that with its modern architecture and aesthetics portrays a new landmark in the city that is equal to the most modern examples of housing in the world and it is a project that reflects the technological and economic development of today’s society. The latest implemented technologies, high aesthetics and the location of the building contribute to
Principe Amedeo 5, Milan
“Principe Amedeo 5” is an architectural redevelopment project that transforms the former headquarters of the American consulate in Milan into a prestigious and contemporary office building. The intervention dealt with the restoration, extension and interior design, with a unitary methodological approach. The project respects the historic building and combines the quality of existing spaces with the flexibility and versatility the contemporary office requires, distributing 500 workstations on the 5 floors of
Apartment Building – Pagkrati, Athens
The six- storey apartment building attempts to redefine the expression of a multi-unit housing building and its relationship with the existing, densely populated, urban fabric of Athens. It develops in 6 floors above the ground floor, with one flat in each level. The new building operates as an infill to the block, completing the continuous street façades, while a sense of ‘hovering’ is created by leaving the entrance level open
Library of the School of Philosophy, National Kapodistrian University of Athens
The Library is located on an inclined landscape at the foot of Mount Hymettus. Its dynamic crawling form extends linearly and functions as a spatial element between the School of Philosophy and the School of Theological Studies. It sits at a lower level than its surroundings, highlighting its roof, which contributes to the building’s symbolism. General description The symbolism of the building is expressed by the plasticity of the
Salamis Summer house, Salamis Island
From the exterior, the house appears as a monolithic construction, whose solid walls shield the contents of the house. They nevertheless conceal a large central courtyard within, accessed from the street by a tall gate. A second gate at the opposite end leads to a small garden and pool at the back of the plot. Within the main courtyard, two glass boxes divide the space into indoor and outdoor rooms,
PHS Stachegasse, Vienna
PHS - parking garage for old-timers Due to highly financial and cultural values old-timers are in need of specific storage conditions. On the former site of the Fitze-Lacke-factory in Vienna-Hetzendorf a building of 5.250m2 was established to provide adequate climatically and infrastructural conditions to store the antique vehicles. The “Classic Depot” synergizes an underground parking level, factory, garage, supply and platform, car elevator, tinsmith’s workshop and painter’s workshop on the
Observation Point Varna Beach, Varna
Observation Point Varna Beach is a renovation project of urban public square and pedestrian area next to the Black Sea coastline in Varna, Bulgaria.Prior to the transformation, the space was occupied by small-sized temporary constructions, forming a structure that blocked access from the alley to the sea. The design restores an urban pause which allows for a natural transition between key sites in the Sea Garden (Rock Garden and Wish
The ReYard House, Ben Guerir
The design of the ReYard House is inspired by both traditional Turkish and Moroccan architectural styles. For both cultures privacy has an utmost importance which shaped the architecture of the houses. Families generally spend their time in the yards. Therefore, comfort conditions of the yard are important. ReYard courtyard is designed to be a comfortable space for the hot and dry desert climate. The separator walls are designed to allow
Laboratories and Socio-Educational Center for People with Disability, Erba
The laboratories and socio-educational center buildings are part of a whole complex dedicated to the care of disabled people and complete a program that also includes a restaurant, a multifunctional hall and some public spaces. The mood of the association is that disability is not seen as a impairment but as a different point of view. We could consider that a difficult condition could become a heritage for the community,
South Wing Expansion Project – Athens International Airport ‘Eleftherios Venizelos’
Athens International Airport began its operation in 2001, replacing the “Helliniko” Airport designed by Eero Saarinen. The terminal is approx. 168.000 sqm and almost 800m in length; the enlargement of its footprint to the South adds approx. 72m to a 330m façade. In the original design, the long form of the building is shaped by double height steel halls, intersected by a series of 5 concrete towers. In the
Single-Multi Residence in Nicosia
The building is situated in Engomi, in a neighbourhood where lots of facilities, embassies and various services are located, in a walking distance from Nicosia’s city centre. The building is a house block composed of 5 apartments and a two-storey house on the ground floor. The plurality of the four different apartment typologies brings diversity in co-living, thus reflecting the vibrant spirit of contemporary urban life. The 3-bedroom maisonette


