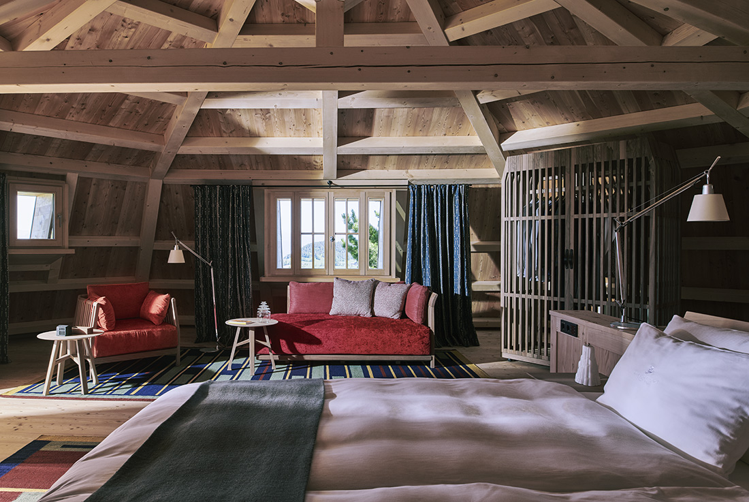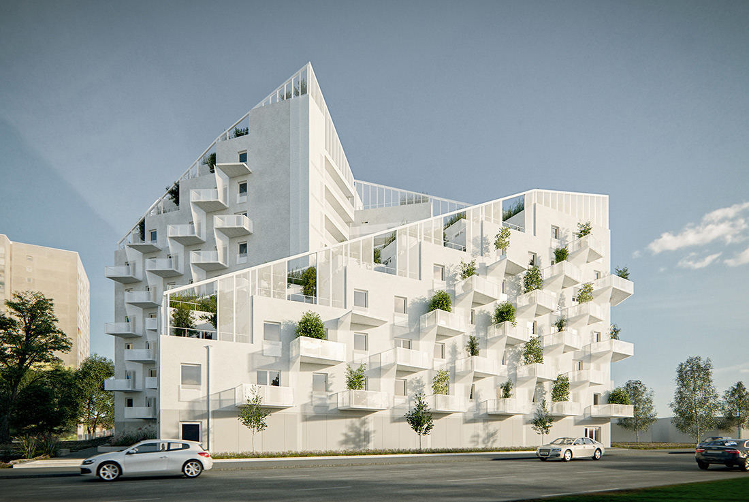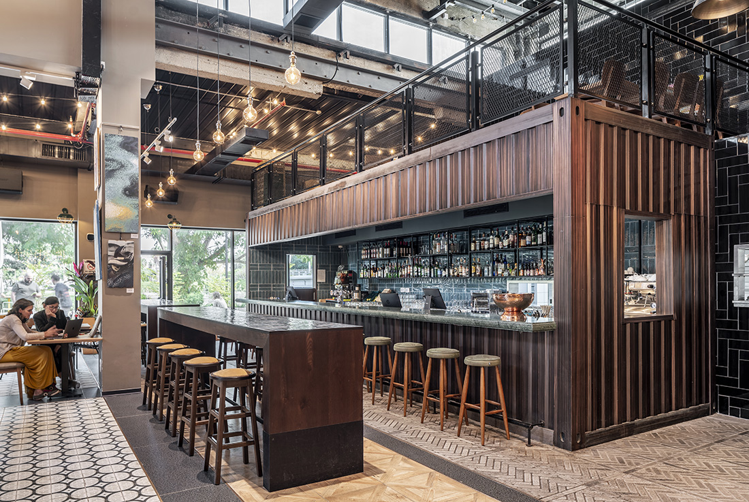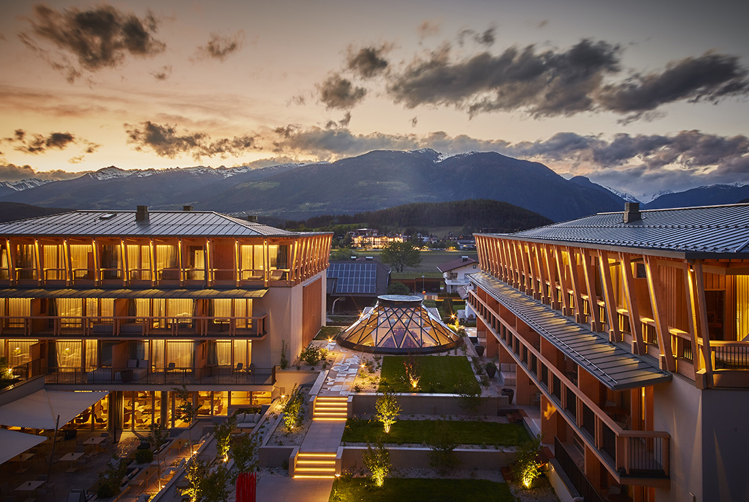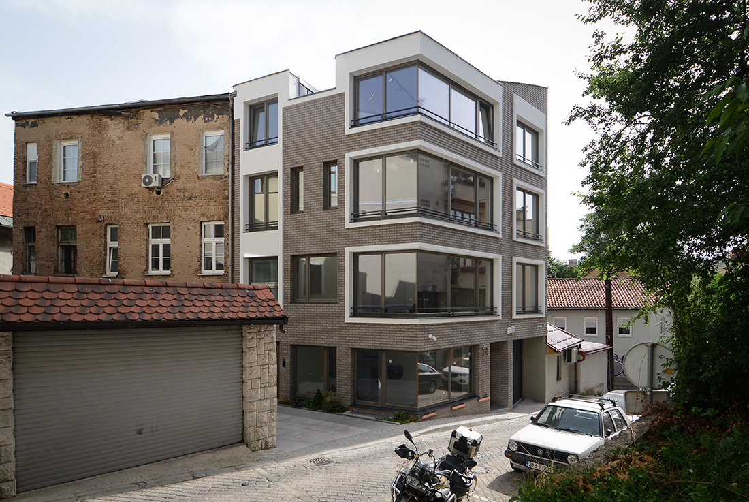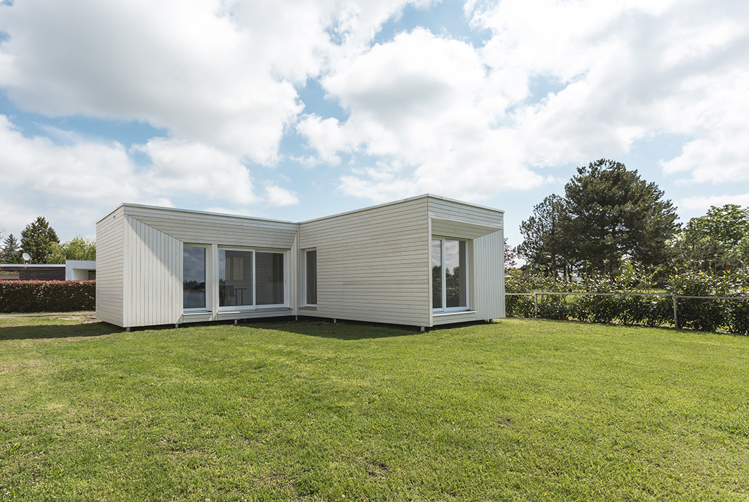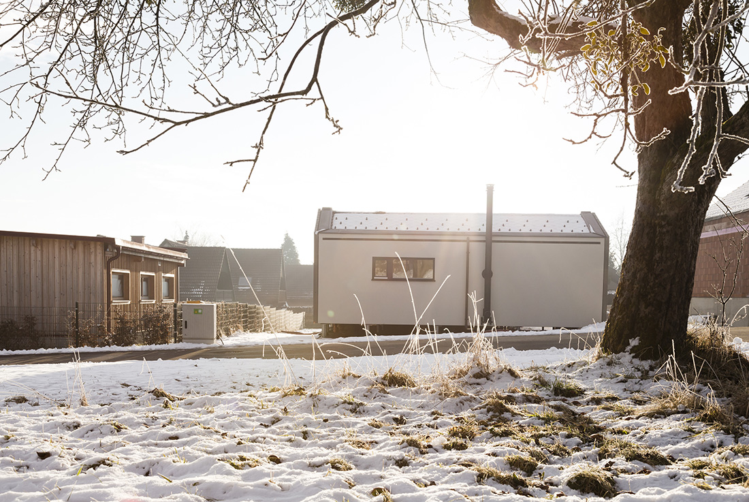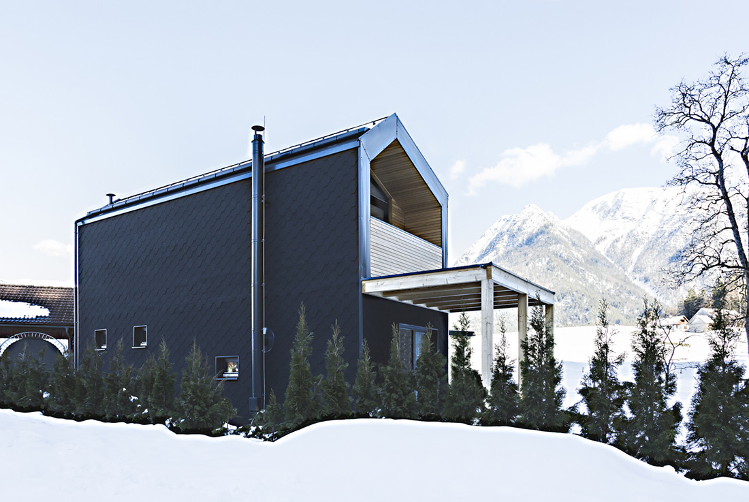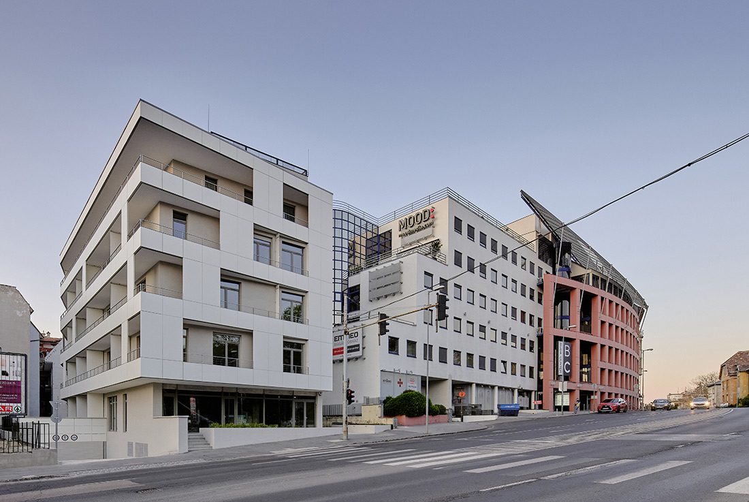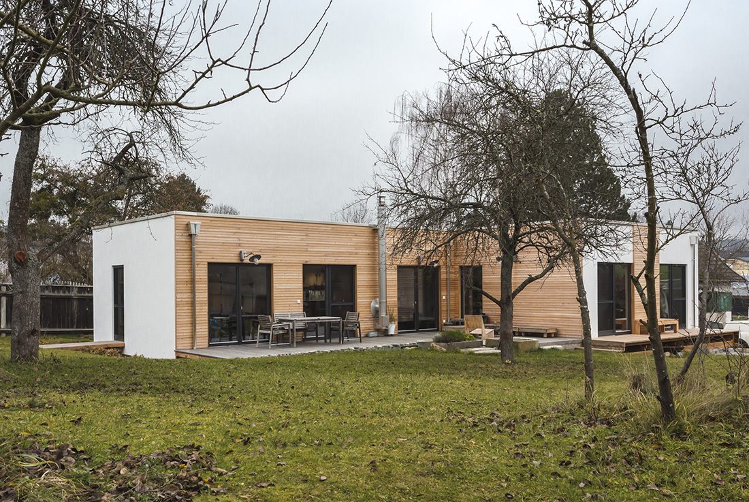ARCHITECTURE
Homes in the Pastures, Redagno di Sopra
Homes in the Pastures are two architectures which add 6 master bedrooms to the Zirmerhof Hotel, situated in the mountains of South Tyrol. They are realized with timber salvaged after the Vaia storm of 2018, which tore down 14 million trees. The project transformed this timber into an installation of art and architecture. The salvaged pinewood has been used for beams and to build load-bearing walls, while formwork, internal walls
Residential Block Trendo11
The site is located in one of the most upcoming areas of the capital, in the South of Buda, at the terminus of the new metro line, close to a fancy shopping mall under construction. The owner of the plot is the developer itself, opened a design competition for a residential building, where LAB5 architects won first prize in 2017. Credits
Spot hostel, Port of Tel Aviv city
The hostel’s design concept comes from its location at the Tel Aviv Port, right on the mouth of the Yarkon River. This inspired the choice of colorful containers anchored in port before heading out to sea. As an alternative to expensive luxury hotels, the SPOT provides low-cost accommodation with the added value of content and community. There is a bar-restaurant, reception, games area, stage and movie room, and in the
Falkensteiner Hotel Kronplatz, Reischach/Bruneck
From mountain lovers for mountain lovers – this hotel is inspired by the diversity of the mountains of South Tyrol and the creativity of star designer Matteo Thun. The 5-star Falkensteiner Hotel Kronplatz is built on four wooden buildings, representing the 4 seasons and offers 97 light-flooded rooms & suites. The Spa is a stand-alone building on four floors with a hamam area, one Bio-Sauna, one panoramic Finnish sauna
House Lena, Sarajevo
This building is situated in the Mehmed Beg Kapetanović Ljubušak Street at the number 14. This location is in Municipality of Center Sarajevo. It's within a 300 meter radius from BBI center and the building of the Presidency of Bosnia and Herzegovina. Other facilities positioned near the Lena building are Titova Street (main street in Sarajevo), Cinema City, Central Bank of Bosnia and Herzegovina, Sarajevo War Theatre and many embassies
Bath House, Trausdorf
“Bath House” is an ensemble of different shades of white on 69m² GFA (54m² of living space) consisting of 2 modules. The geometrically cut wooden façade captures the different lighting scenarios and reflects them as 3D effect. Vertical blinds in front of windows serve not only as a privacy screen, but also as a shade for the residents during the hot summer months at the Esterhazy Lake. These elements
Lamello House, Stainz
"LAMELLO HOUSE" consists of two modules connected by a cross gable on a GFA of 77m² and with a living area of a good 60m². One wing of the L-shaped structure offers generous space for the living, cooking and dining areas. The gable area of the kitchen is utilized up to the top corner with compartments and drawers and is thus a storage miracle. The refined furniture design in
Dragon House, Bad Goisern
“Dragon House” is a small but fine residential building with approx. 80m2 of total area and 60 m2 of living space spread over two floors. Its elegant anthracite envelope reaches from the asymmetric pitched roof to the façade and is only partially interspersed by larch elements. The tall upper floor is used as a climbing and sleeping “paradise” in the area of the gable. The projecting balcony and the loggia
House Mesh, Linz
The main aim of the design and the client\'s request was a future-oriented handling of materials and a building that was integrated into the environment. A generous green roof as a cut-out and folded landscape forms the largest space-forming element of the house. The lightweight timber construction with a ventilated metal facade and large glass elements form the remaining outer skin surfaces. The intersection of the massive terrace plateau with
Gellérthegy Residences, Budapest
Empty area at a road on the slope of the busy Buda-hill, between Virág Csaba’s postmodern design with neo-deconstructivist white cubes, and the turn-of-the-century classical old buildings. Our office investigated the building possibilities and made a recommendation for the utilization in the context of the restrictions of the specially located plot of Hegyalja road. The design process was long due to the necessity of changing the regulations of the 1st
Demanova rezort apartments, Liptovský Mikuláš
Three identical buildings were designed as wooden buildings on reinforced concrete basements and communication cores. They are situated on three terraces with a height difference of 4 m. The combination of construction systems enabled creation of above-standard wooden buildings. The elementary simple volumes, which in their scale retain the proportion of a single-storey house with a saddle roof, are complemented by distinctive vicars and frames of balconies. These are based
Music House, Freistadt
“MUSIC HOUSE” is a home for a family of 4 musicians. An optimal room layout as well as special acoustic features such as the acoustic decoupling of its elements allow for simultaneous playing in directly adjacent rooms. Cosiness and individual design as well as thoroughly thought-out storage space in the house’s core dominate the structure just as much as the use of premium materials, from the grey-oiled full wood blockstrip


