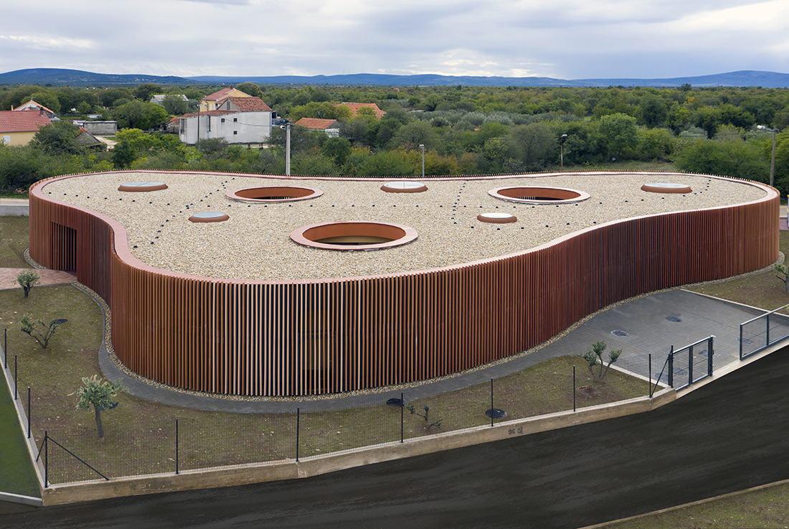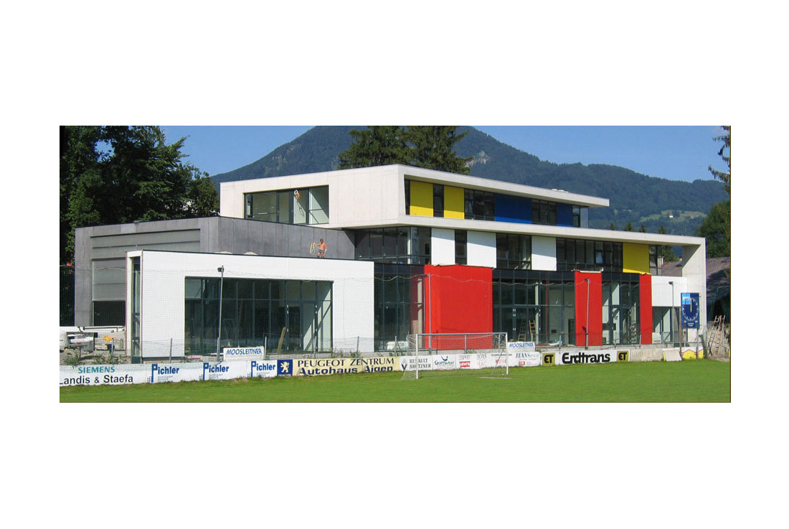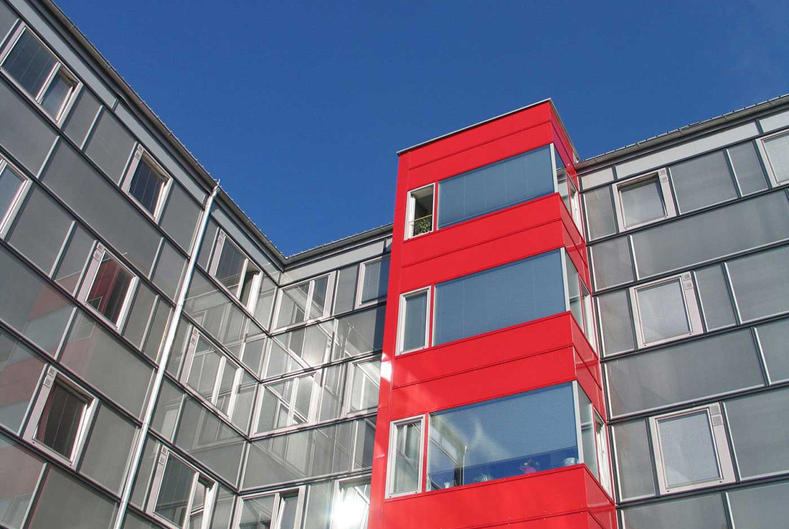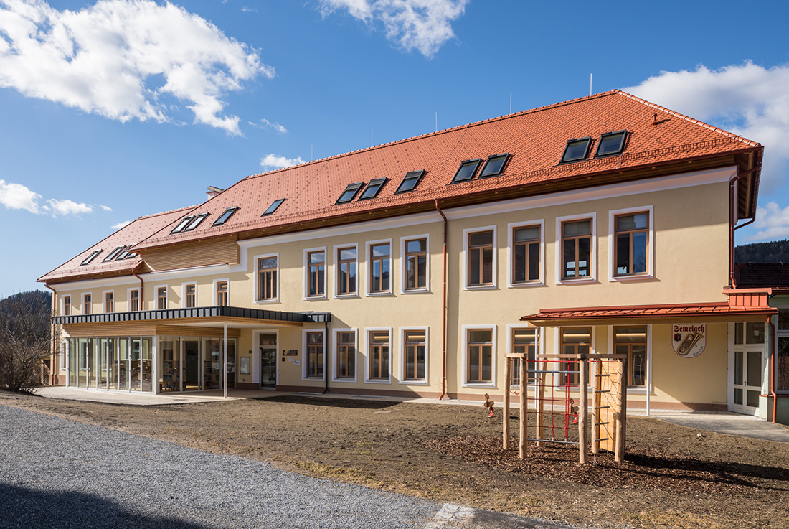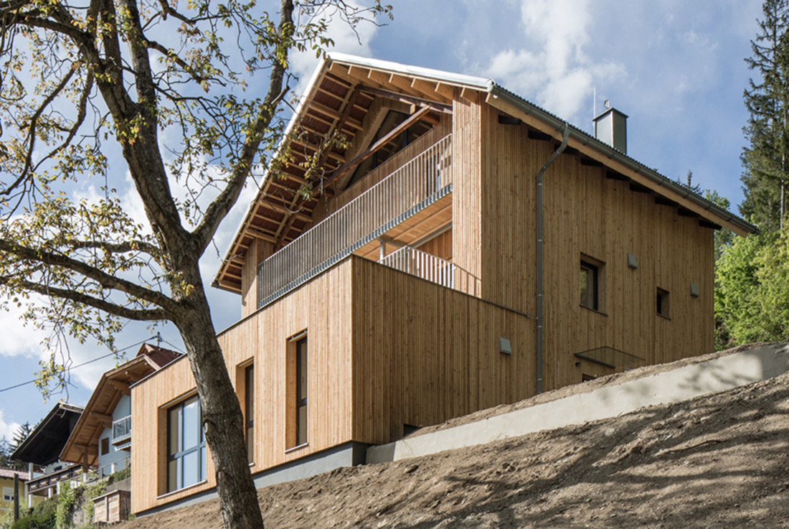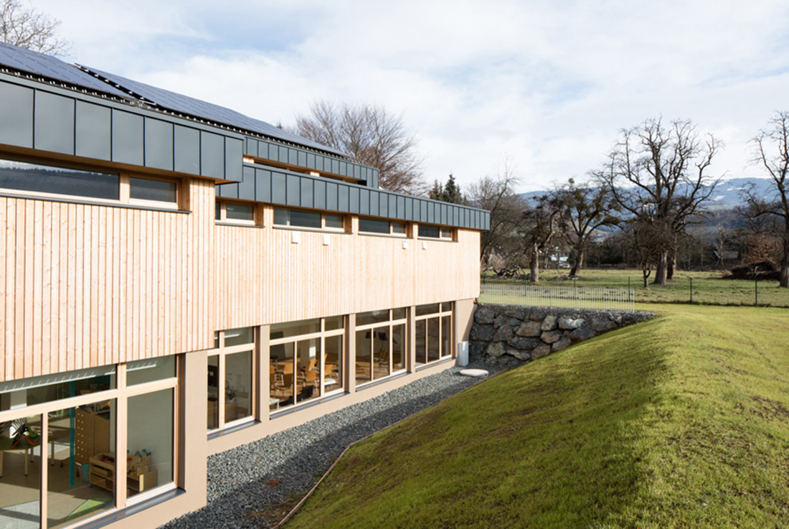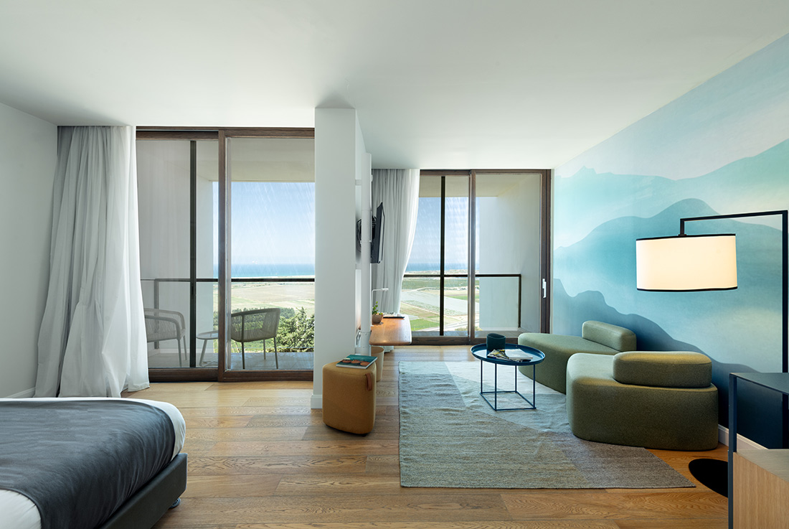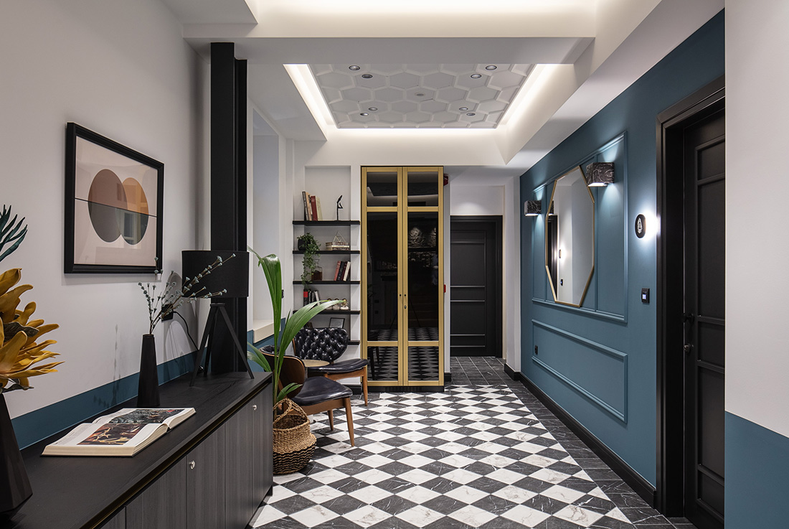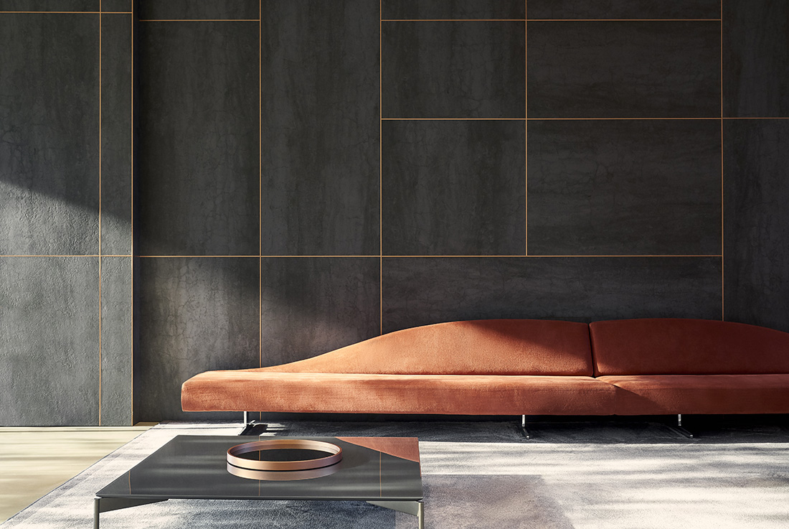ARCHITECTURE
Terra Membrane, Drinovci
The TM kindergarten is a functional miniature where the ground floor building contains only two educational units - one nursery and one kindergarten. The triangular plot shape is an ungrateful template for a functional layout, but with the idea of preserving olives on the plot, an irregular, fluid-shape is formed, which maximally follows the shape of the plot and position of the olive trees, with atriums formed around existing olive
ARGEKultur Salzburg
As Salzburg’s largest independent cultural centre, ARGEkultur brings together contemporary art and culture. An “iron” is the main design element of the building. It connects all parts and contents and establishes the communication between the individual levels of the ARGEkultur. Credits Architecture ARCH+MORE ZT GmbH Location Salzburg, Austria Related posts Powered by
Markatstraße Linz
The 50-unit residential complex, built in 1957/58, was modernized as part of the “Building of Tomorrow” and renovated to passive house standard. The aim was, on the one hand, to achieve maximum energy savings and, on the other hand, to significantly increase the quality of use and functionality of the building. As part of a research project with Ingrid Domenig-Meisinger of ARCH+MORE, the building was renovated as the first multi-family
VS Semriach
The town of Semriach has commissioned ARCH+MORE to carry out a thermal refurbishment of the school building built in 1828. The 3-storey building is used exclusively for school purposes. In addition to the renovation, the school building was expanded on the upper and attic floors. In addition to the comprehensive thermal refurbishment, the complete renovation included the installation of a ventilation system with heat recovery, external shading, the optimization of
Haus Sternberg, outside Velden
The starting point was a single-family house of the 1950s, as it was built many times in the post-war years in Central Europe. Situated on a slight southern slope at the edge of the forest just outside Velden, lake Wörthersee, and at the foot of the Sternberg with its famous election church, the building slumbered in front of it for years until it became empty. Due to the south slope
Bildungszentrum Guttaring
The school in Guttaring was built in 1885. The spatial and material upgrading of the multifunctional learning rooms to wooden “worlds for learning” ensure the unmistakable trademark of the project. One of the main objectives of the model renovation was to create a natural environment in the school by using the regional, natural raw wood without chemical treatment. This quality of the interior, which results from the wood of the
Institute od public health, Pula
In order to establish a larger centre contributing to the needs of the community, the intent was to design an extension of the existing building of Istria County Institute of public health, to include the new program of expanding healthcare access and research. The entire project covers a total of around 5670 m2 of which 1760 m2 is the new construction. The connection of the annexes with the existing building
Elma Hotel & Arts Complex, Zikhron Yaakov
Elma is a hotel and arts complex that uniquely combines luxurious hotel accommodation with the best in international music, plastic and performing arts. In our design work, we realized that our main task is to reflect the language of the building and its architectural language inside the rooms. For us, it was also important to bring the spectacular view inside the rooms and thus every time the guest enters the room, he will experience nature
Večnamenski objekt Bohova, Hoče
Večnamenski objekt Bohova je v funkciji javne rabe. Osnovna funkcija objekta je gasilski dom, kar se odraža tudi v oblikovanju objekta. Predvidene spremljevalne dejavnosti so v manjšinskem obsegu, namenjhene drugim društvom in dejavnostim, kot npr. večja konferenčna dvorana, pisarniški prostori in trgovsko/gostinski lokal. Objekt je pravokotnega tlorisnega gabarita, etažnosti P+1, umeščen na ugodno lokacijo med hitro cesto in dostopno cesto, ki omogoča takojšen dostop do vpadnic okoliških naselij. Zasnova
Lithia Boutique Hotel, Ioannina
In the heart of the historical centre of Ioannina, in one of the most beautiful pedestrian areas, in a neighbourhood where just a century ago the Greek, Muslim and Jewish communities met and gave out a scent of multiculturalism and metropolitan elegance, an old two-floor residence is reconstructed and transformed into a boutique hotel, offering a new place for accommodation. The basic designing principle was to showcase the building’s history both
Four Points By Sheraton Venezia Mestre
m2 atelier was selected in a design competition on invitation to redevelop the common areas, the new restaurant and all the accessory spaces. The client wanted to completely renovate the space planning, design and formal expression of the facilities, and the architects came up with a fresh, vibrant style in line with the expectations of a multicultural clientele, redesigning all the hotel’s generously scaled spaces. The Four Points by Sheraton
The EDITOR, Athens
Located in the historic triangle of Athens, The Editor Hotel is housed in a building that was built in different phases during the years 1934 and 1938. In the past it housed craft workshops and in particular a printing house in combination with shops and warehouses. The materiality introduced into the existing building in combination with rhythmic surfaces creates an abstract system of references to the history of the building


