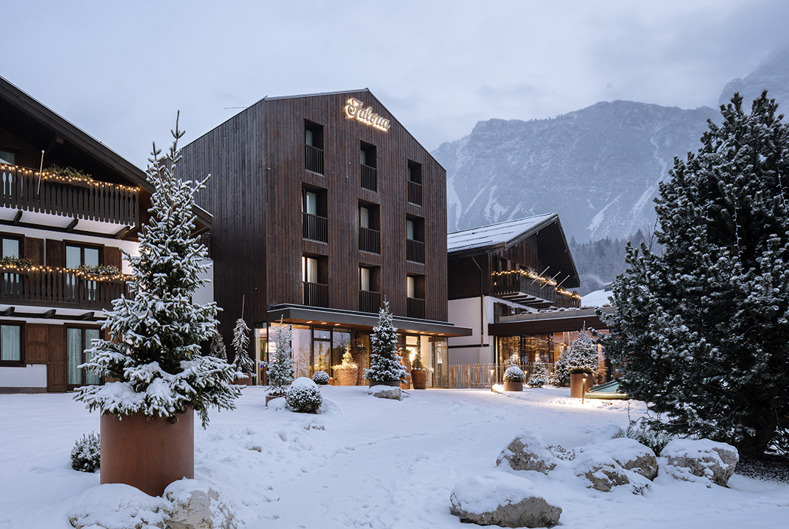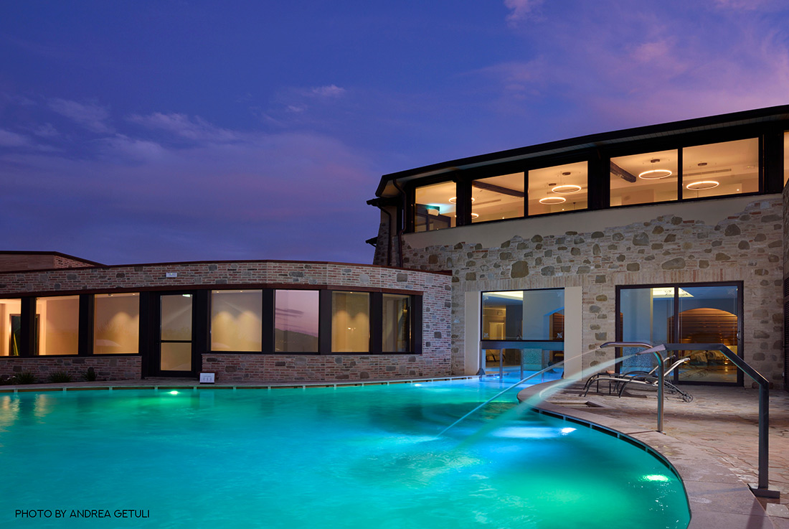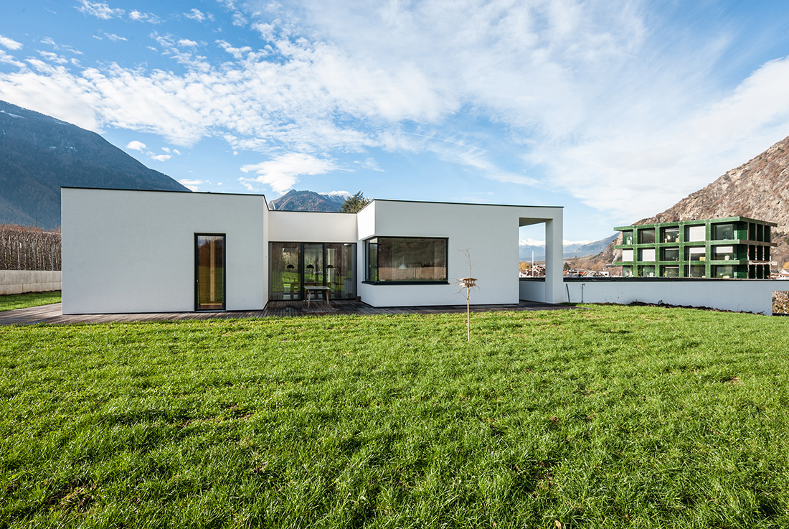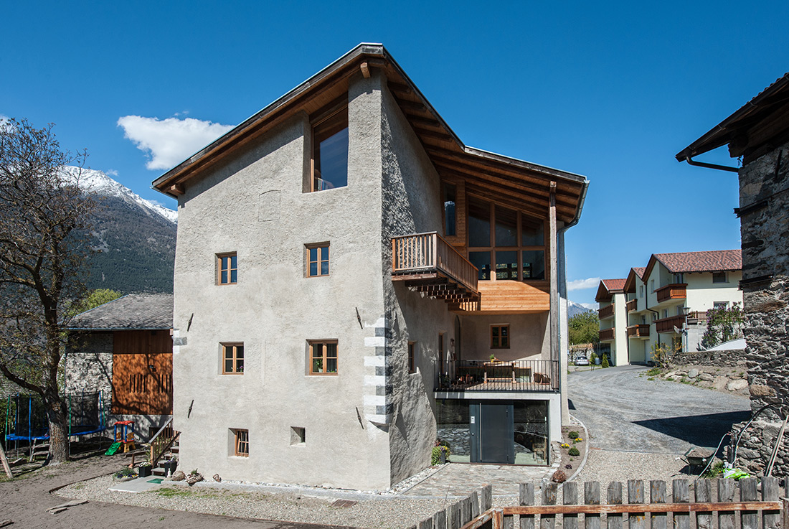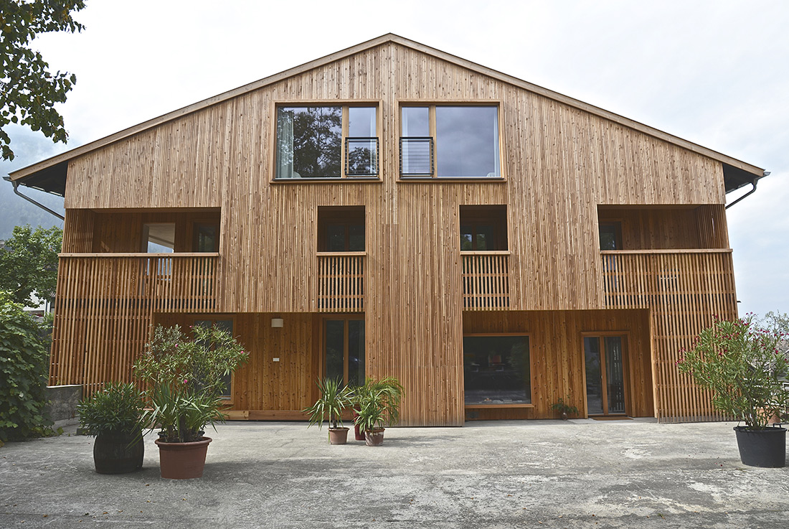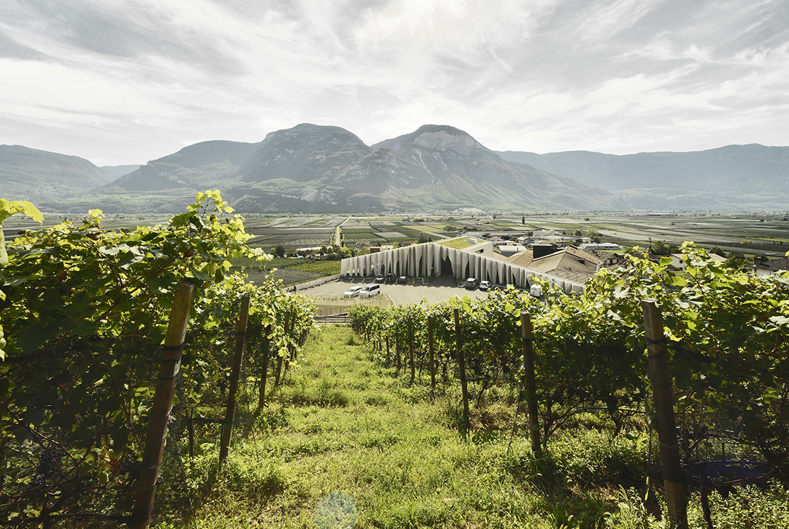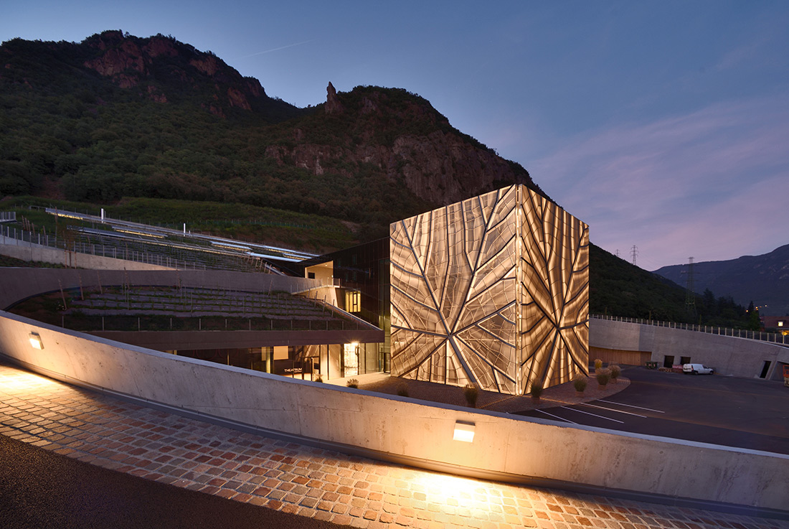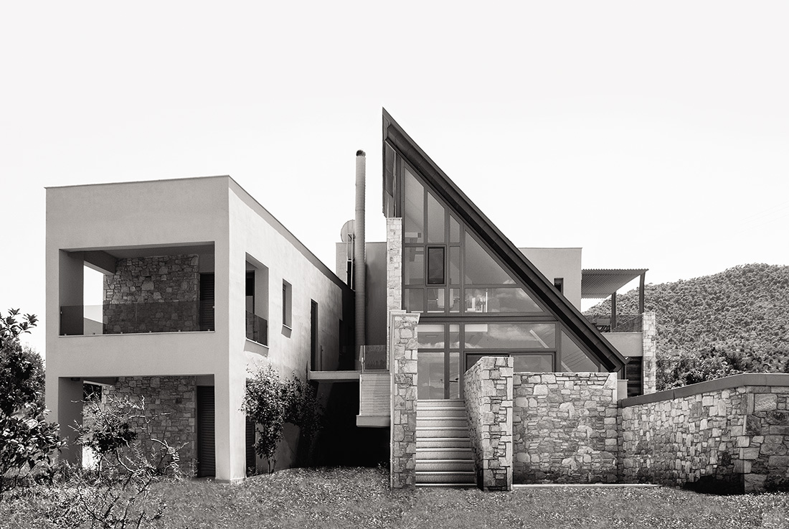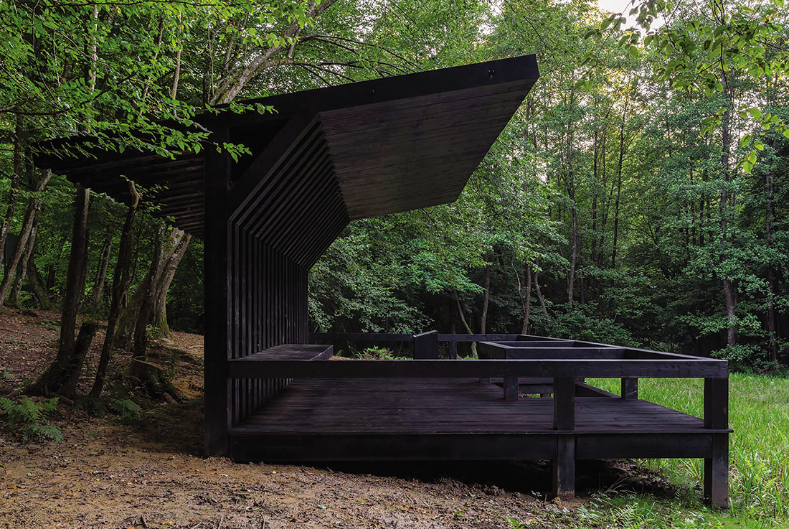ARCHITECTURE
Faloria Mountain Spa Resort, Cortina d’Ampezzo
The plan for the new Faloria Mountain Spa Resort, historical glamorous hotel based in the Ampezzo valley, has been signed by the architect Flaviano Capriotti. The project upgrades the resort to the highest standards, presenting a new hospitality model: at crossroads between local tradition, innovation and comfort. The intervention comprises not only the aesthetic and functional refurbishment of the existing building, but also a generous expansion, through the construction of
La Torre Bianca, Gagliano del Capo
The house is located within a dense urban context in the proximity of the historic town centre and a long a foot path, named Ciolo, that links Gagliano to the sea. From inception, the design of the house sought to establish a dialogue to the existing urban fabric. The design of the house reflects the relationship between the openness of the pedestrian streetscape and the privacy of the daily
Borgo Brufa Spa Resort, Brufa di Torgiano
More than 2 years for the project for the complete transformation of Borgo Brufa, with the enlargement of the SPA (from 1400 to 3000 sqm)and the transformation of the whole building, to reach 5 stars category. SPA has been enlarged with a huge panoramic relax, 2 new treatment rooms and a PRIVATE SPA, a luxury wellness treatment for couple. Least but not last the panoramic sauna in the wet
Nafplioblu – Vacation house in Tolo
Owing to the steep incline and irregular shape of the plot, the 190m2 area house splits into two levels. The ground floor with the main living area opens up to the south towards the sea while to the north it is partly built into the rocky earth, and there the entrance is formed. An oblique stone wall continues the upward movement of the slope and accentuates the experience of
Egghof, Vinschgau
Two-storey farmhouse of a fruit farmer with agricultural garage storey and square living storey above. The living and sleeping areas are connected by a central lounge. Two loggias on both sides of the lounge close the square floor space of the living floor. An elongated courtyard was built in front of the building ensemble facing the street, which is separated from the street space by a natural stone wall.
Ruckenzauner, Vinschgau
The Ruckenzauner property is a rural estate in the municipality of Laces consisting of a main building and outbuildings. The buildings of the Ruckenzauner property have grown over the centuries: the oldest parts date back to the 15th century and have been extended over time. The original unit (west side) has an Lshaped floor plan and has evolved over the years due to changes and additions without the intent
Gasthof Zum Riesen (guesthouse), Vinschgau
Alexandra Dell'Agnolo decided to renovate the 15th century house with her sister Sylvia Dell'Agnolo, architect (Dell'Agnolo - Kelderer Architekturbüro) and recognised expert in the renovation of historical buildings, and to turn it into a contemporary guesthouse. Heating, bathrooms, floors, windows, furniture - everything was restored or renewed in a style and material-appropriate manner by small, artisan businesses. A small sauna was installed on the second floor of the house
Kellerei Kurtatsch, Mendola mountain
The village of Cortaccia - Kurtatsch lies at the foot of the Mendola mountain ridge on a very elongated trapezoid-shaped dolomite rock outcrop that rises directly from the valley floor. This rock face defines the base on which the village of Cortaccia is situated. For travellers on the Brenner route, the presence of the rock face is an unmistakable sign that distinguishes Cortaccia from other places on the left-hand
Bozen Winery, Südtirol
The new Winery of Bolzano is located in about 2 km distance of the city centre and its former location and is built directly into the slope of the mountains. The project by the Studio Dell‘Agnolo-Kelderer was selected in a competition. Already in the competition project the urbanistic focus was laid on integrating the large volume into the unique landscape while meeting all the innovative and necessary technical requirements
Private Residence in Attica
The 240sqm residence is developed on a 6.000sqm rural site. It is composed of two main wings: The East Wing develops on two levels and includes the children's bedrooms and a guest room. The West Wing develops on three levels and contains the main living areas and the master bedroom. The entrance to the residence is situated at the intersection of the two wings. The main staircase that organizes the
Sports hall Zlatar Bistrica
The new sports hall was designed in place of the old school gym that has been destroyed in fire. The two-part sports hall is made to increase the overall quality of life in the local community by providing wide range of social, recreational and sporting activities. Building construction utilizes the precast concrete techologies of large warehouses as well as large-span timber truss structures. Spatial continuity is achieved in the interior
Plant observation deck in Cret Dubravica
The plant observation platform is located within the Botanical Special Reserve Dubravica which is home of a valuable habitat of peat plants. Bogs are special aquatic habitats in which specific vegetation of bogs grow. Bogs in Croatia are especially rare due to specific habitat conditions such as low temperatures and high humidity for which peat plants have evolved special adaptations. The platform allows safe access and observation of peat plants


