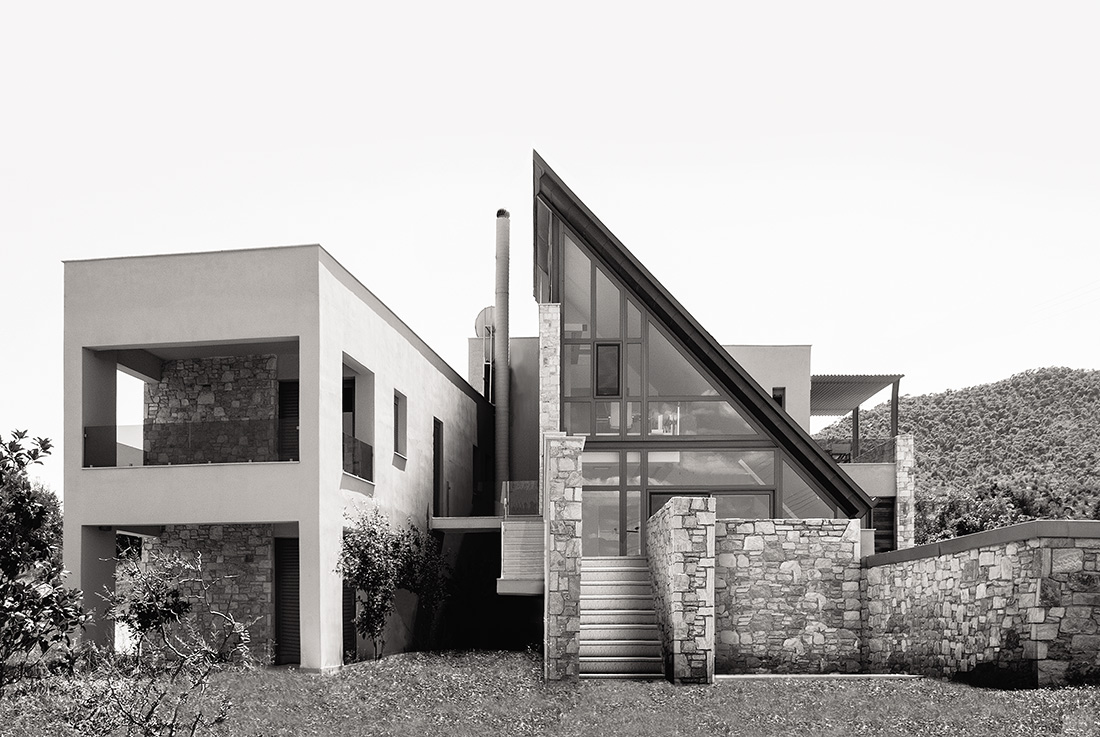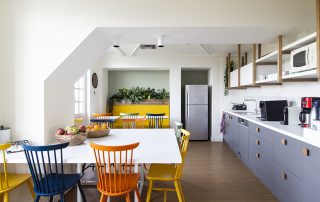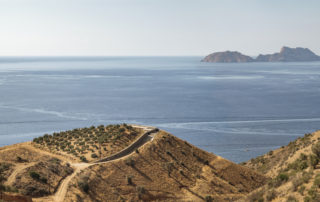The 240sqm residence is developed on a 6.000sqm rural site. It is composed of two main wings: The East Wing develops on two levels and includes the
children’s bedrooms and a guest room. The West Wing develops on three levels and contains the main living areas and the master bedroom. The entrance to the residence is situated at the intersection of the two wings. The main staircase that organizes the vertical circulation, unfolds in two parts, with landing steps that interconnect the different levels. The vertical movement and the level difference of 1.50 m between the two wings allow for fluidity of movements inside the building that cancels the rigid compartmentalization of floor levels. The inclination and orientation of the
two main wings provide optimum views to the sea and the surrounding hills, creating two courtyards on the front and back with their own special microclimate. Bioclimatic and energy optimization principles were adopted in the design development.
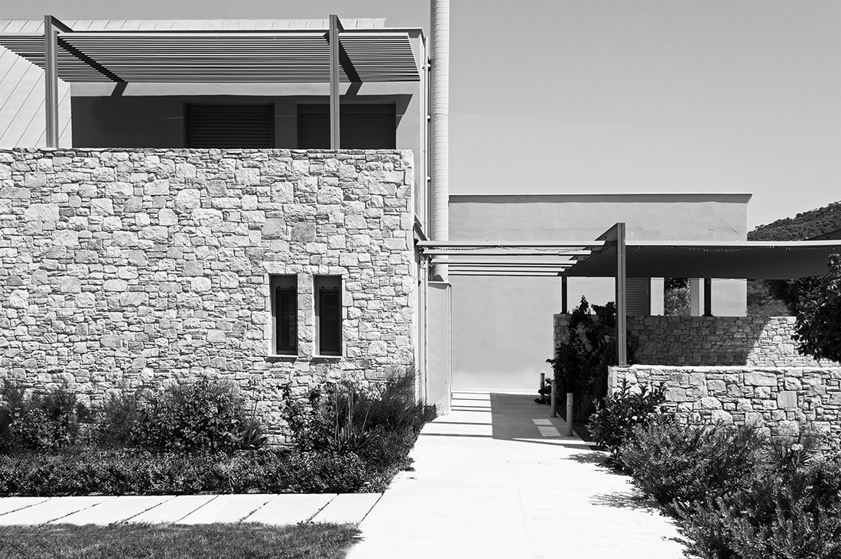
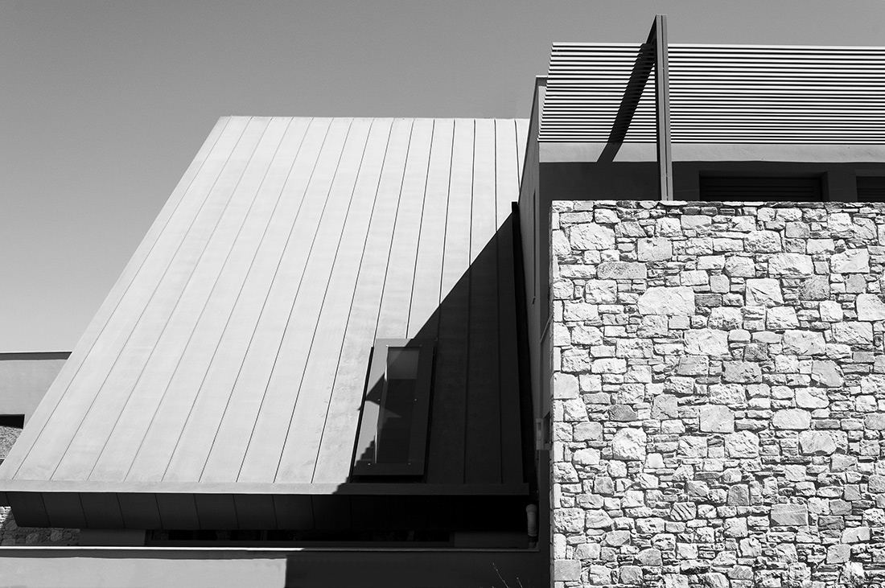
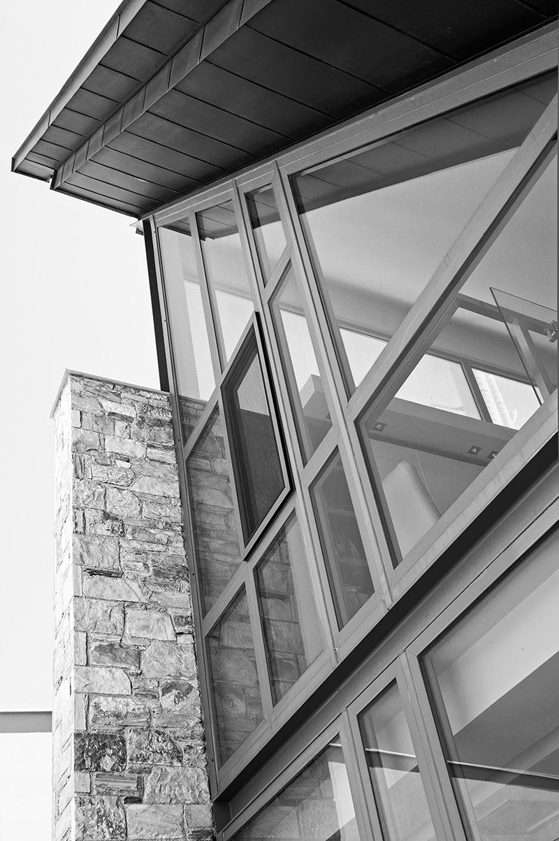
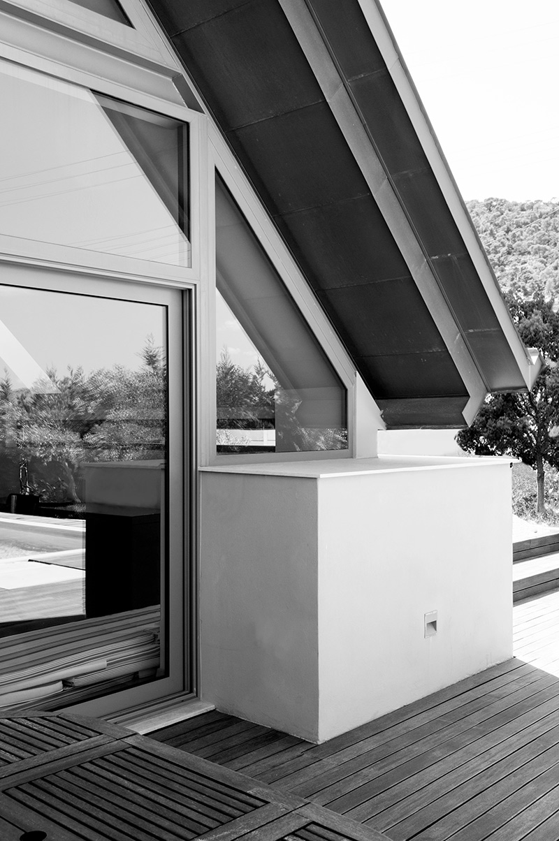
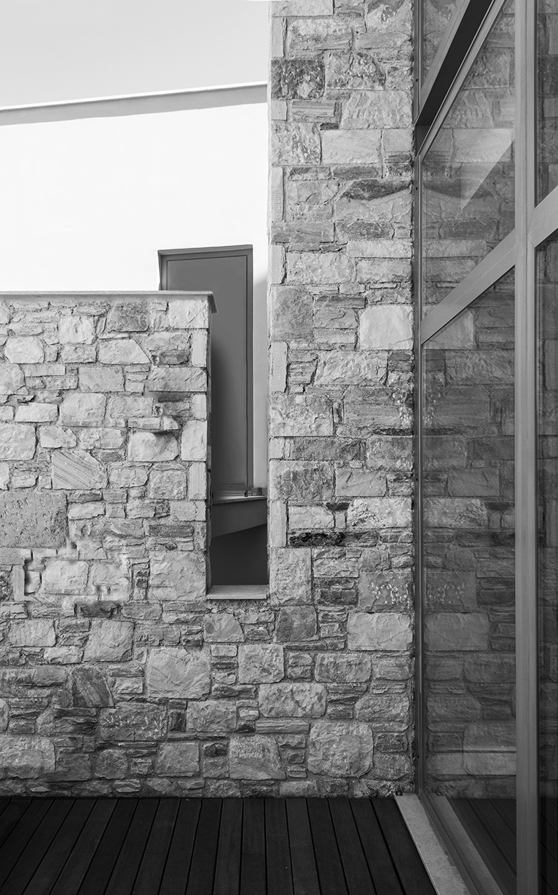
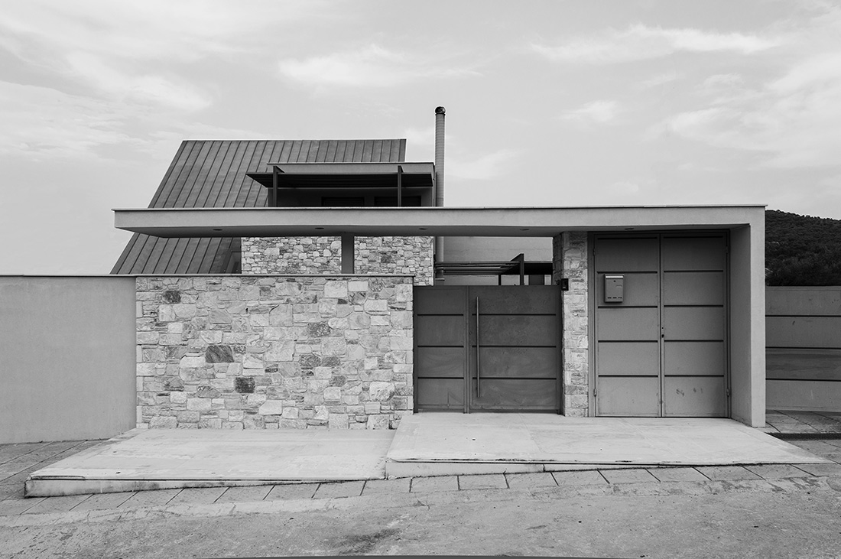
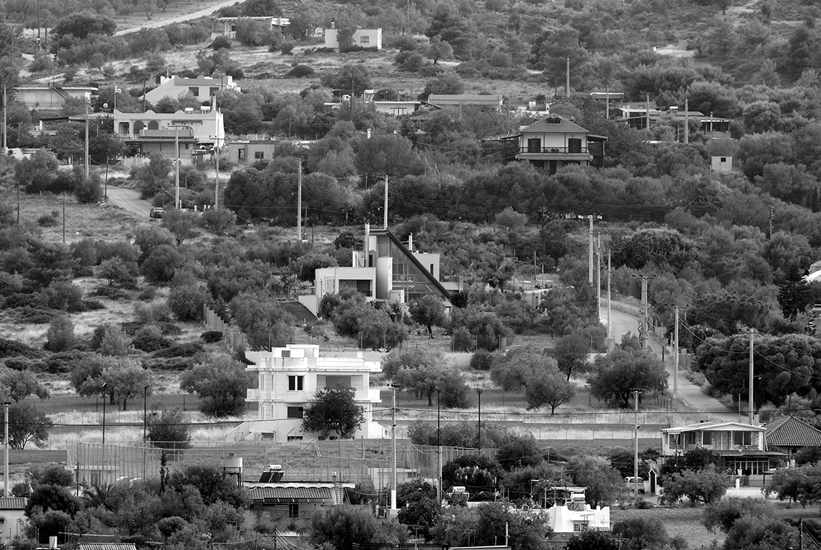
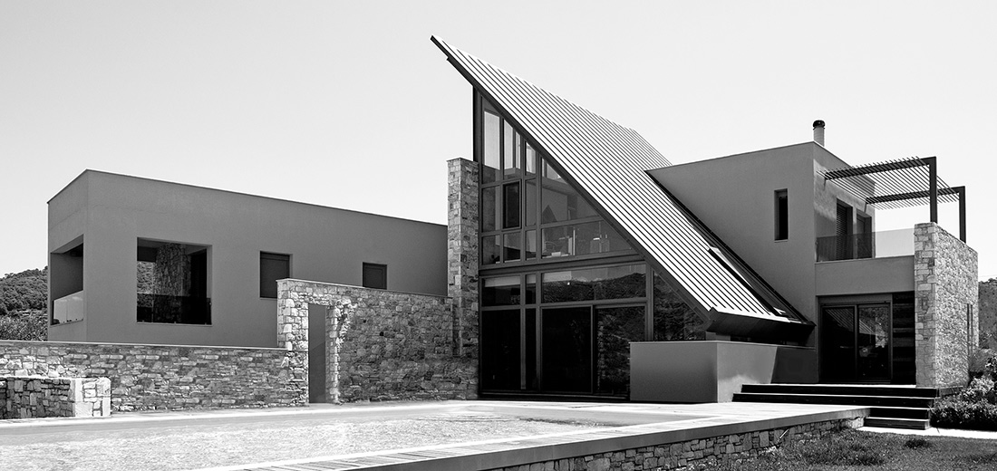
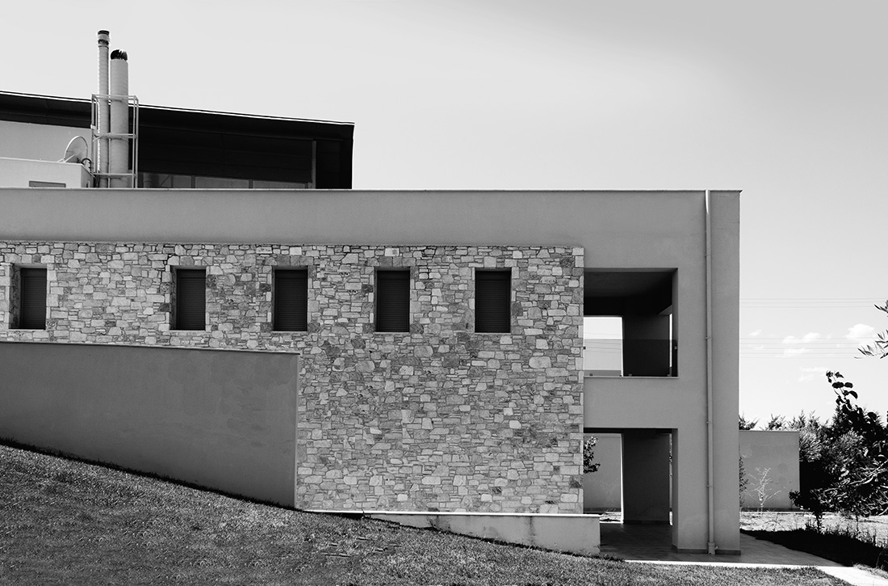
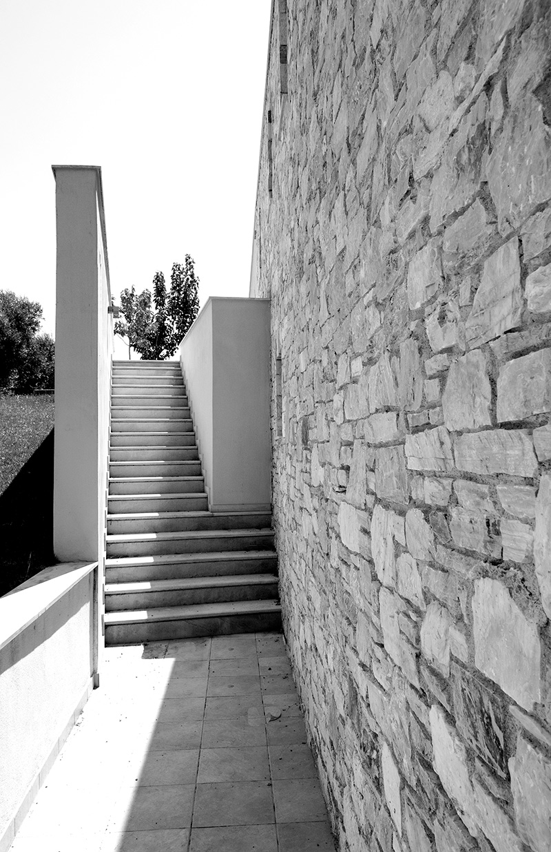
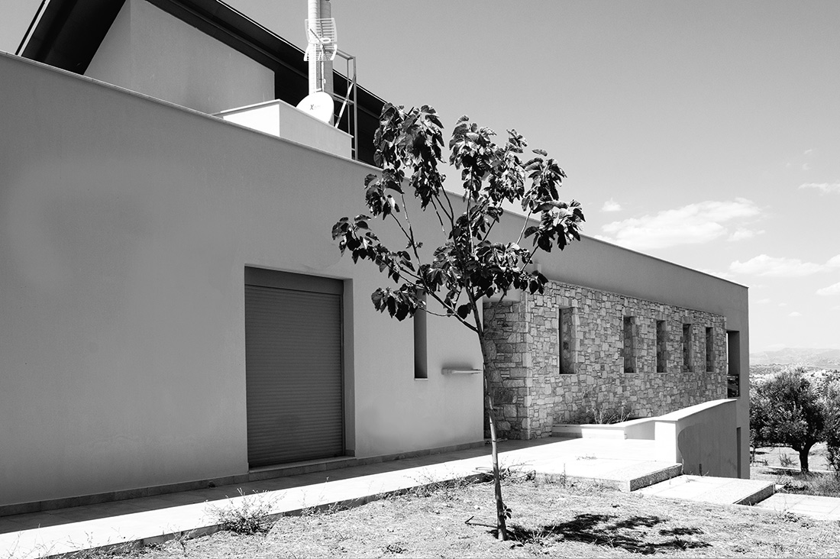
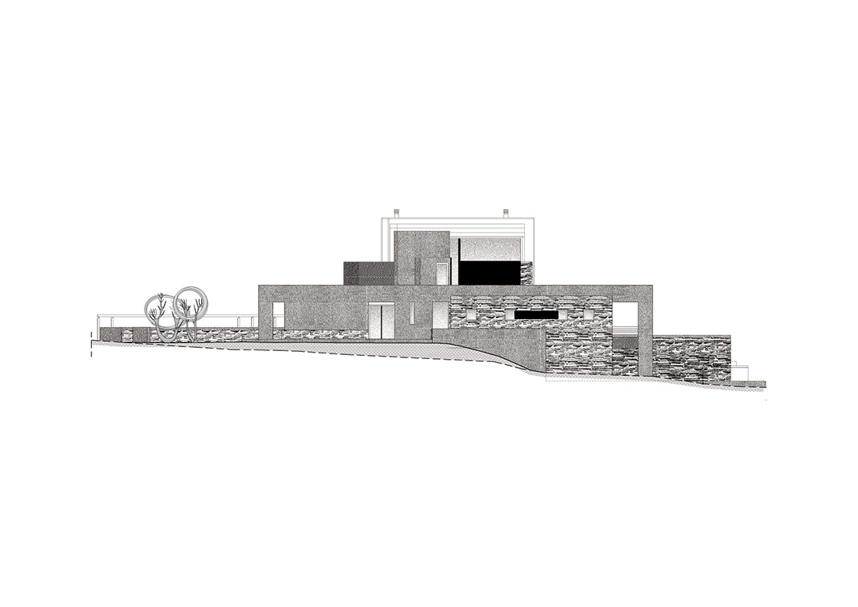
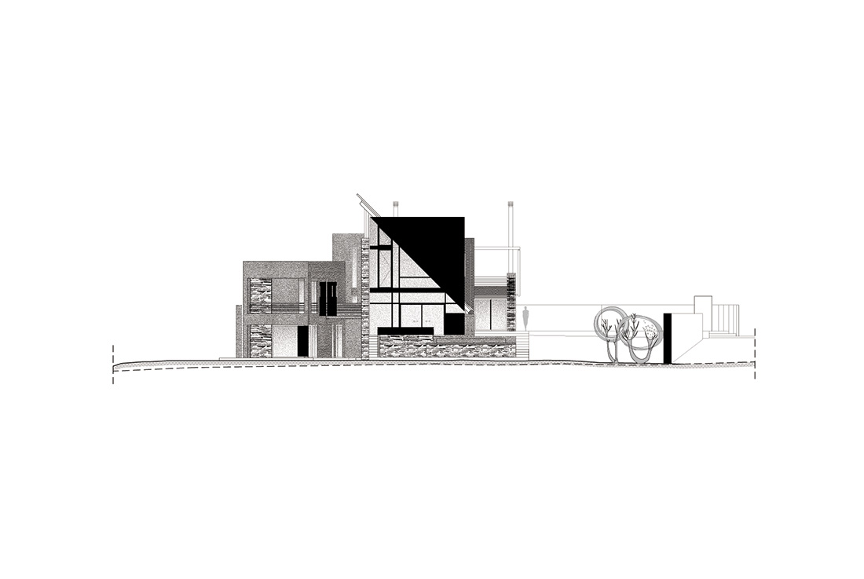
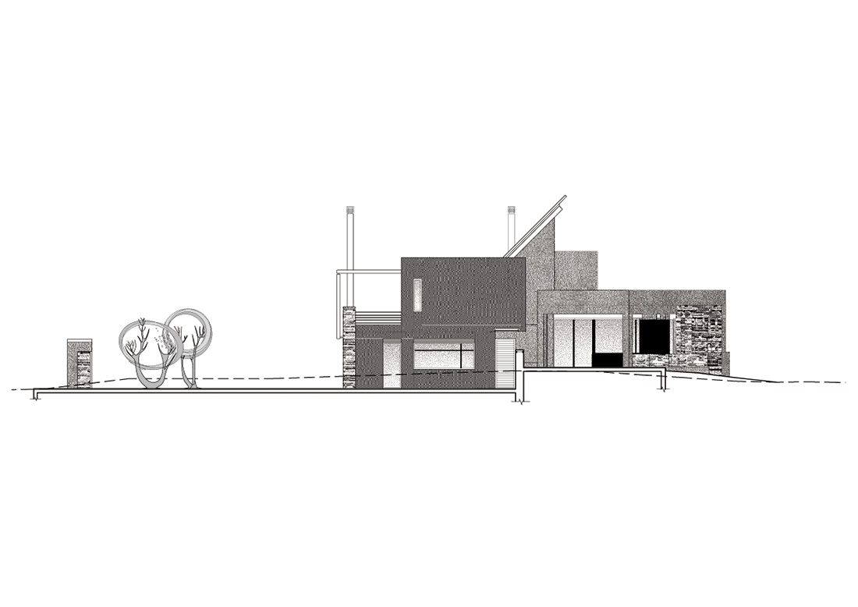
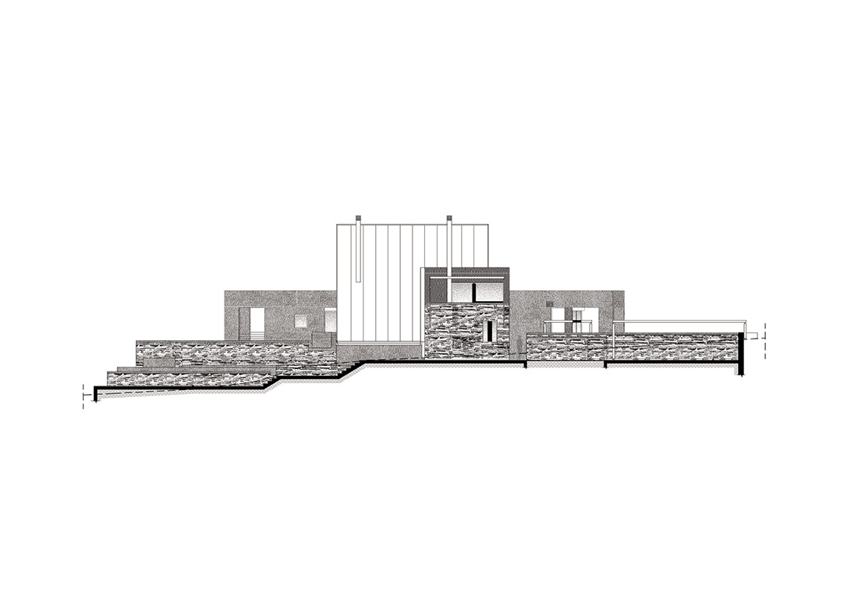
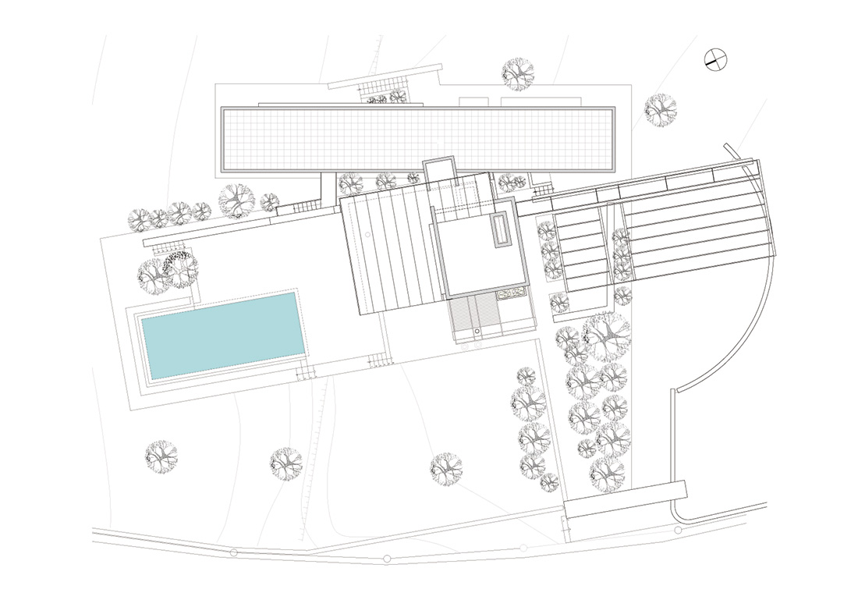
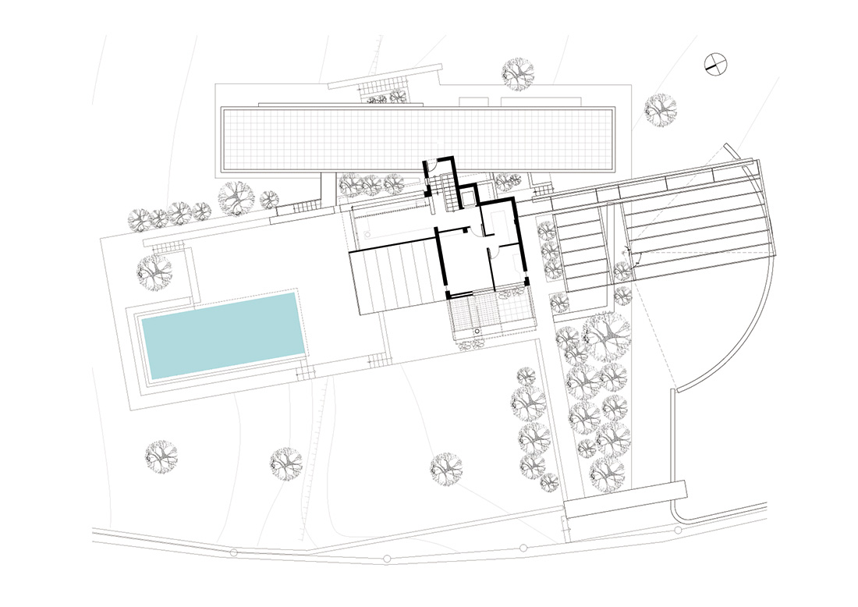
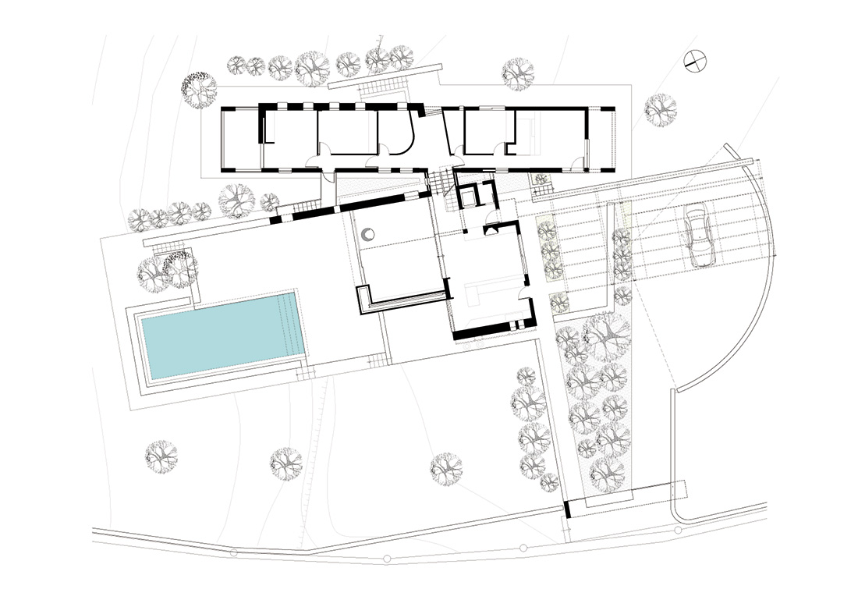
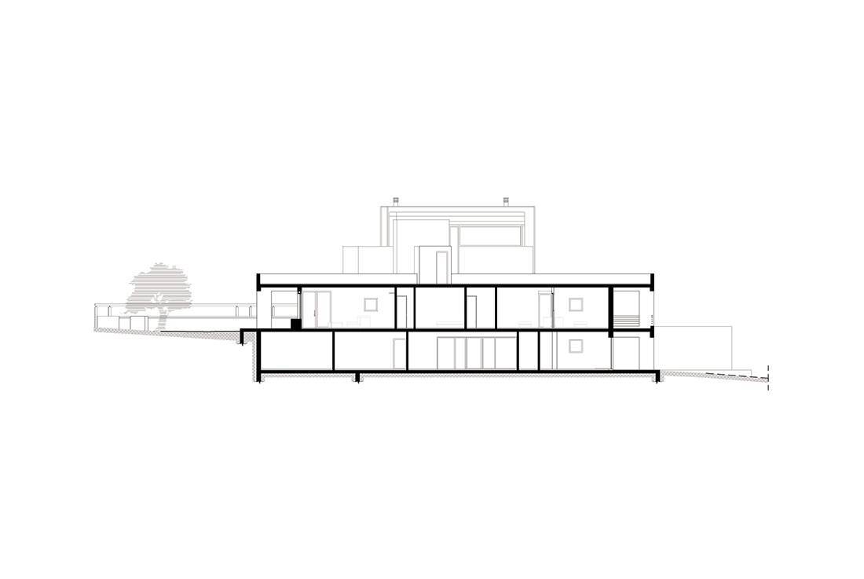
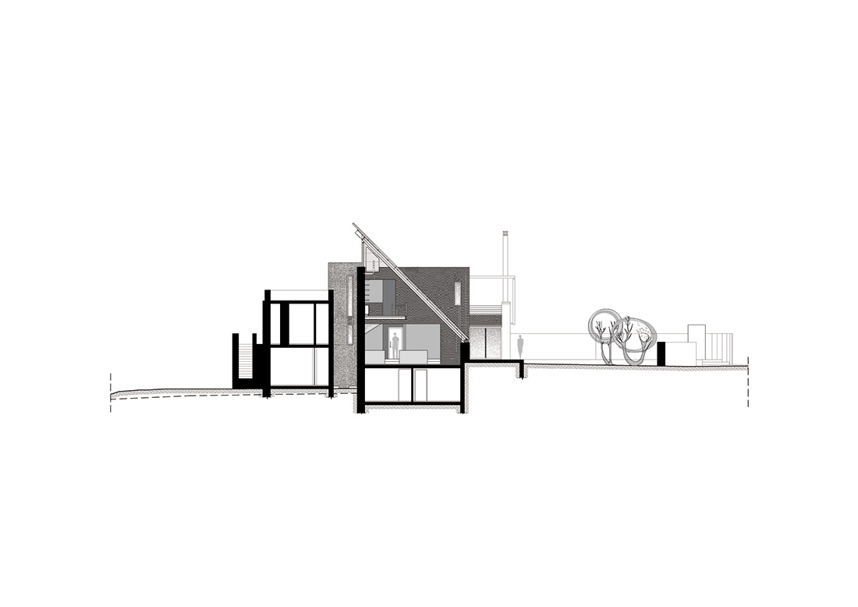
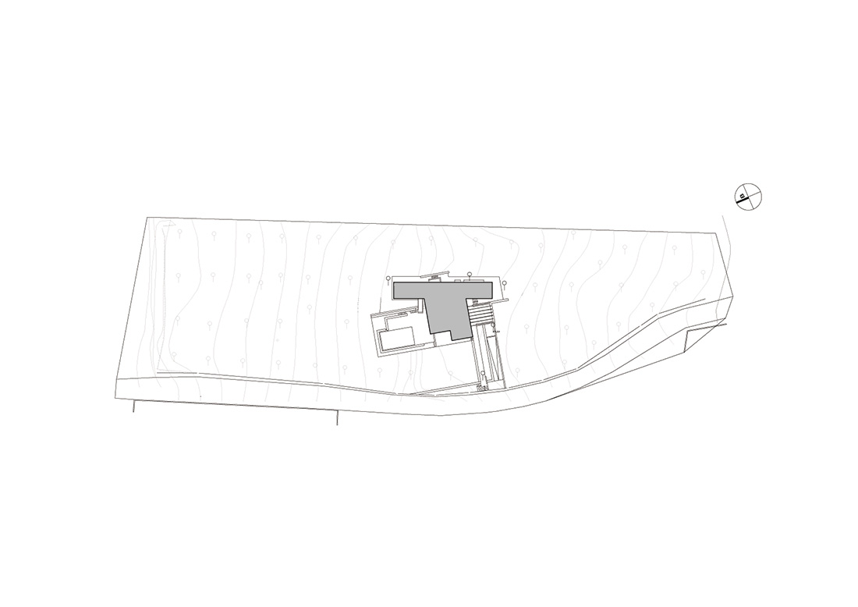

Credits
Architecture
lowfat architecture + Interiors; Giorgos Varelas
Collaborating architect
Athina Malisianou
Structural Study
Panagiotis Pavlou
EMP study
Dimitris Davakis
Bioclimatic Study
Dimitris Davakis
Energy Study
Dimitris Konstantinopoulos
Client
Private
Year of completion
2016
Location
Attica, Greece
Total area
6.0000 m2
Site area
250 m2
Photos & 3D Visualisation
lowfat architecture + Interiors; Giorgos Varelas



