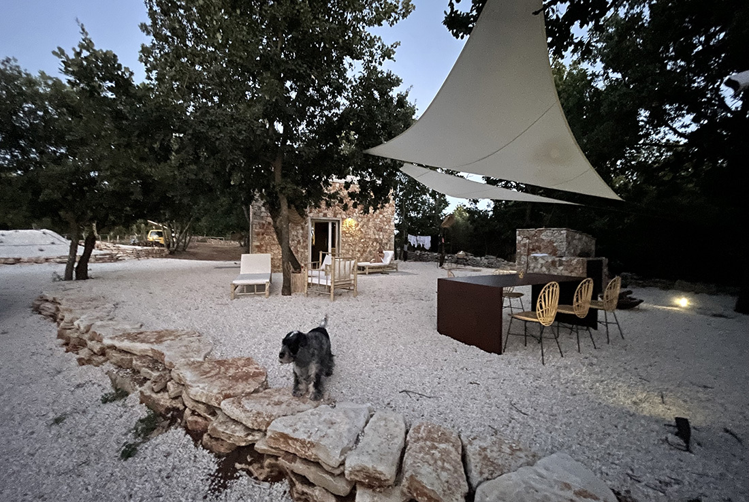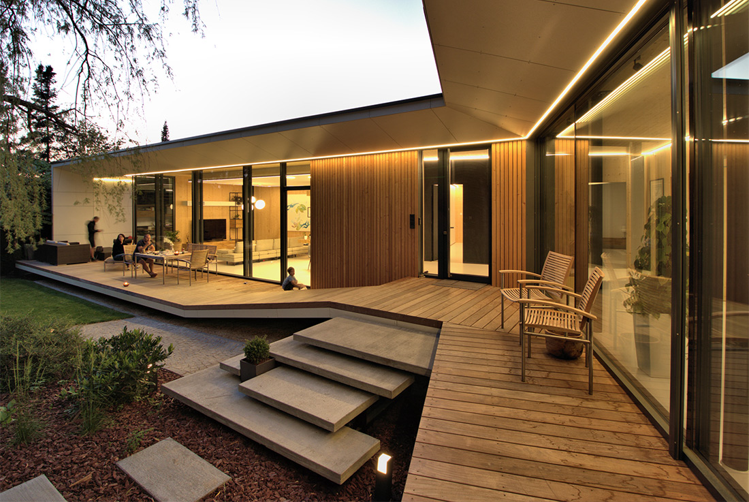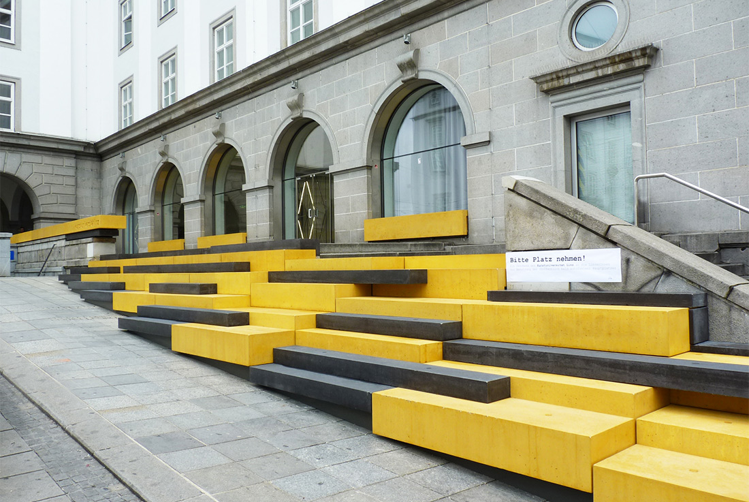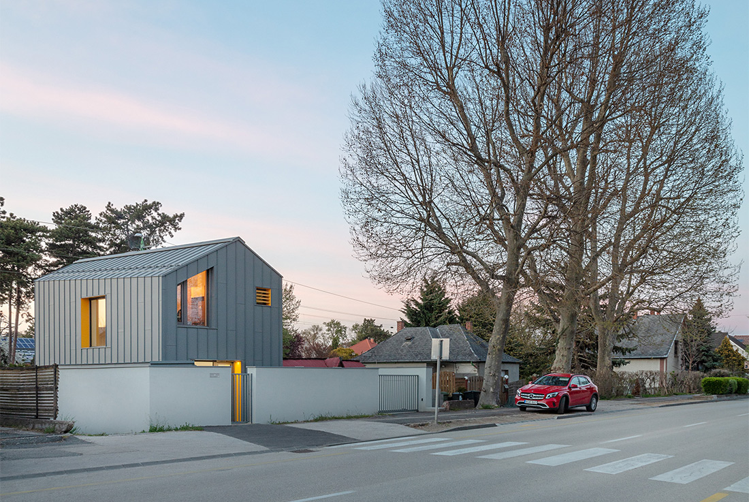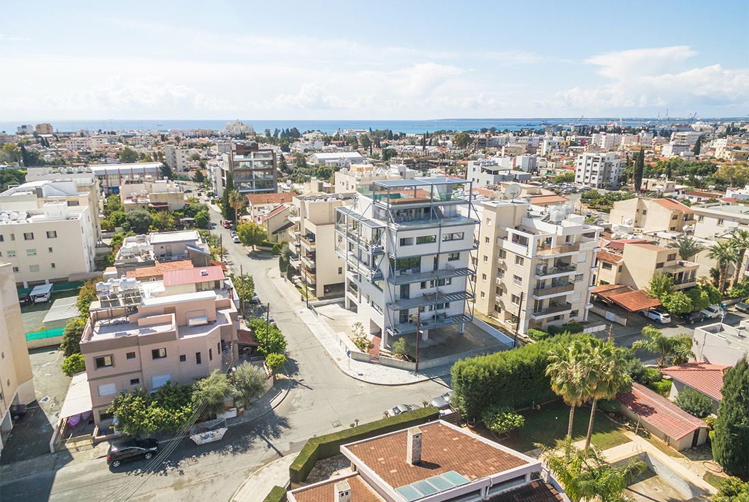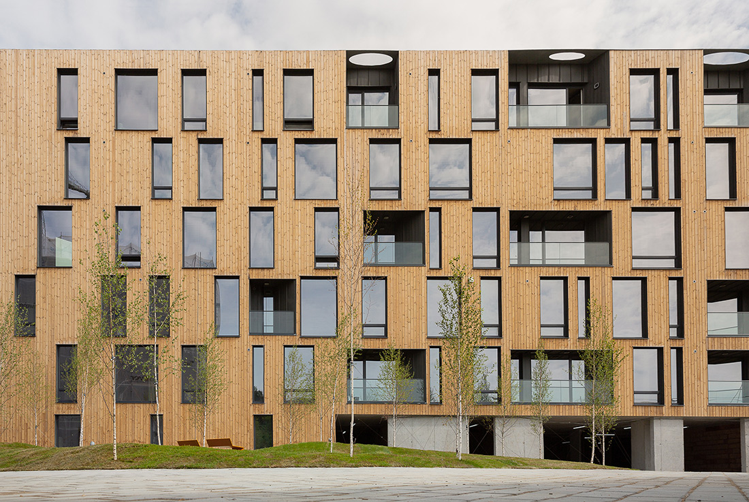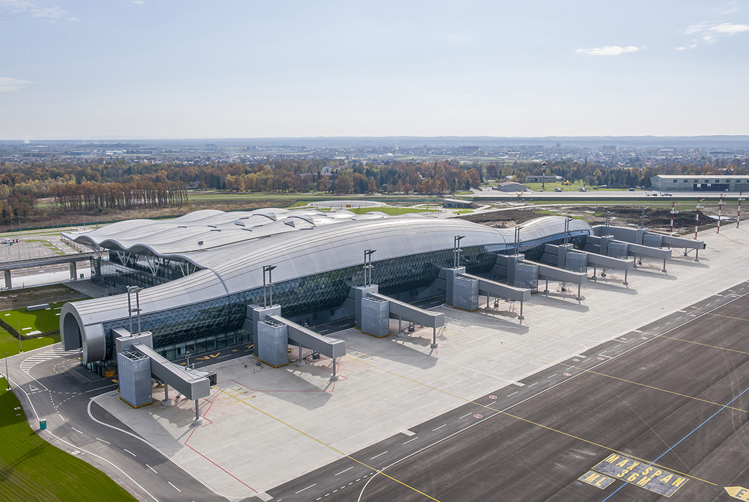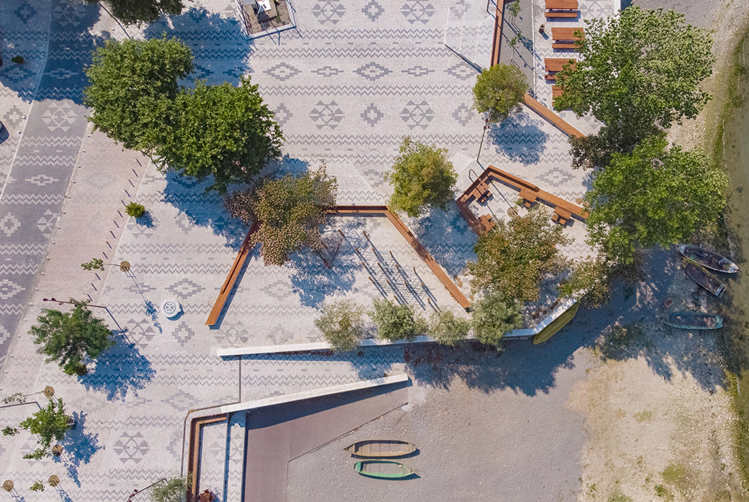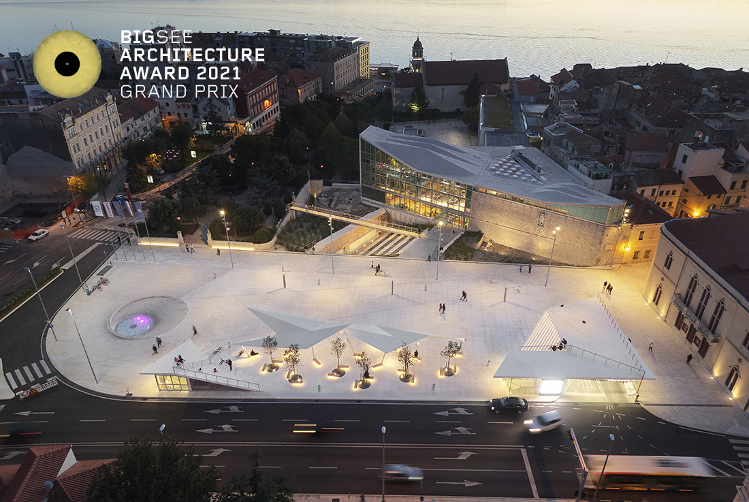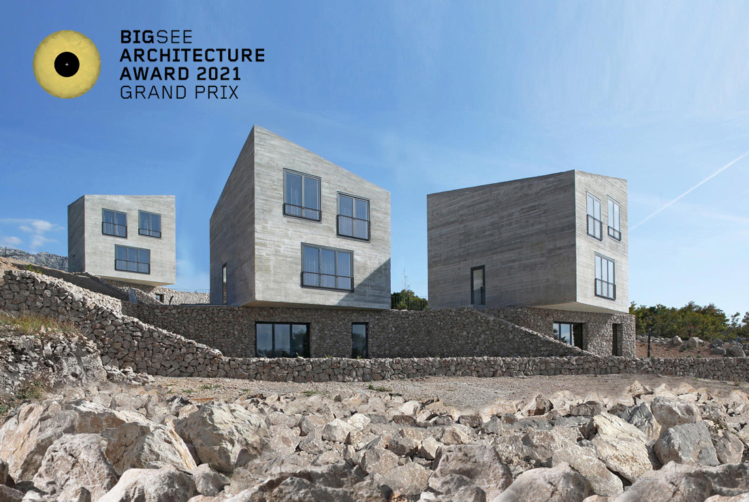ARCHITECTURE
VMP Design small house, Sv. Foška (Batvači)
Energy efficient and energy independent stone house which fully respects the architectural forms and materials of the area (Istria) in which it was created. In the performance, we went so far in trying to preserve the autochthony and respect the natural environment that the stone used for the house is excavated from the plot. The house is fully functional for the life of two people (+ one), produces its
Family house CLT 16, Záhorská Bystrica
From the outset, the material solution of the house on a plot with existing greenery was envisioned for an atrium layout. The division into day and night zones in separate tracts is amplified by the entrance in their intersection. The mass is dominated by a distinctive covered terrace oriented towards the atrium. The house structure and arrangement communicate with the surrounding nature, together forming a harmonious unity. This was reflected
Kunstuniversität, Linz
Around 60 colored concrete blocks in black and yellow adorn the forecourt of the art university in Linz on the main square. Designed by "Caramel architects", the gift from the art university Linz to all Linz residents and invites them to linger on the sitting steps and at the same time strengthen the visibility of the university in urban area. Inspired by the temporary seating steps in the same place
The Stationmaster’s Shack, Siófok
The builder dealing with building constructions in Siófok, in the center of the southern shore of Lake Balaton, wanted to build an office for his company on a plot in the railway protection zone, which no one needs. The building also had to become a reference and a model building.The architectural challenge was coded into a much smaller plot of land that was significantly different in size from the surrounding
ZIO Apartment Block, Limassol
The compact central volume of the cube-shaped block is juxtaposed with lightweight metal structures that are the suspended balconies for private mainly outdoor use. The structural system used, a strong core and columns only on the perimeter of the building, allows flexibility in floor plan design. Two two-bedroom apartments were created on each floor for the first two floors while two different three-bedroom apartments were created on the 3rd and
LOFT green apartments, Mogoșoaia
The project seeks to fill the need for affordable and modern spaces by showing a new approach to the concept forming. The main task for designing the offices was to provide ergonomic working spaces, to increase productivity and to reduce discomfort. The furniture, designed by the architect, underlines the idea that working spaces should be sustainable and allow diversity and inclusion. The residential floors shelter studios, 2 and 3-room
The black house, Wolfhagen
On the outskirts of the northern Hessian municipality of Wolfhagen is the black house located. It is built in wooden frame construction and is about 16m length and 6m width. The house is oriented to the south - east and consist s of two stories. Clear simple shapes and details create a sculptural character, which is emphasized by the dark shades. The facade of the house is made of
New Passenger Terminal at Franjo Tuđman International Airport Zagreb
The new terminal serves up to 5 million pax a year. Three levels of reinforced concrete structure form the terminal’s base. A dynamic roof envelope, which unwraps itself to levitate above the terminal hall generates the free dynamics of the structural net – an iconic expression of the landscape and its relief features as original attributions to the generated architectural form. The envelope structure is a spatial truss curved
Albanian Carpet, Shiroka
After the fall of the communist regime, the waterfront of Shiroka was occupied with illegal constructions. “Albanian Carpet” returns the waterfront to the citizens demolishing the illegal constructions, opening the views over the lake, and creating an alive public space with a domestic character. The project aims to rebuild the feeling of belonging and attachment to the public space, which is conceived as a large house made of different
Commercial Building K, Tulln
Industrial Look ShowroomThe clients "Kramer & Kramer" wanted an inspiring place for good ideas and big plans. They run a traditional company for exclusive garden architecture in Zöfing. The municipality is located around 50 kilometers from Vienna in a picturesque region of Lower Austria. This is the ideal prerequisite for creating an identity address in the STEININGER manuscript. The planners created an overall concept of architecture and interior design in
Poljana Square, Šibenik
The Poljana square is designed as a continuous three-dimensional urban platform which accommodates various social events and mediates between historical and modern urban artefacts. The proposed strategy is open-type, establishing a dialogue in the indefinite field of the modern city and, while preserving the existing identity, directs future use towards new scenarios in a discrete transformation. The surface of the square superimposes two networks, a classic grid /towards the
Concrete houses, Lukovo Šugarje
Concrete houses are a minimalist architectural gesture in the Adriatic coast and the mountain Velebit interzone. The houses are exposed to the harsh weather conditions, characteristic of the area. They are conceived as a residential unit made of 3 individual houses, shaped into distorted concrete cubes. The design is based on the idea of a traditional coastal house, compact floor plan, strict differentiation of space vertically. Each floor has


